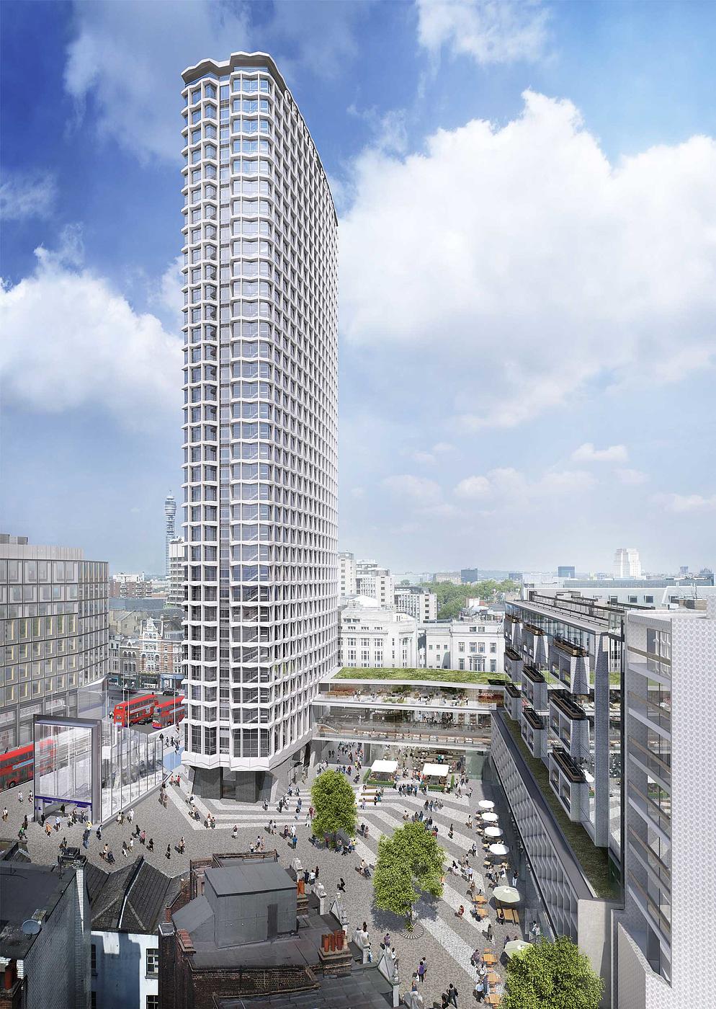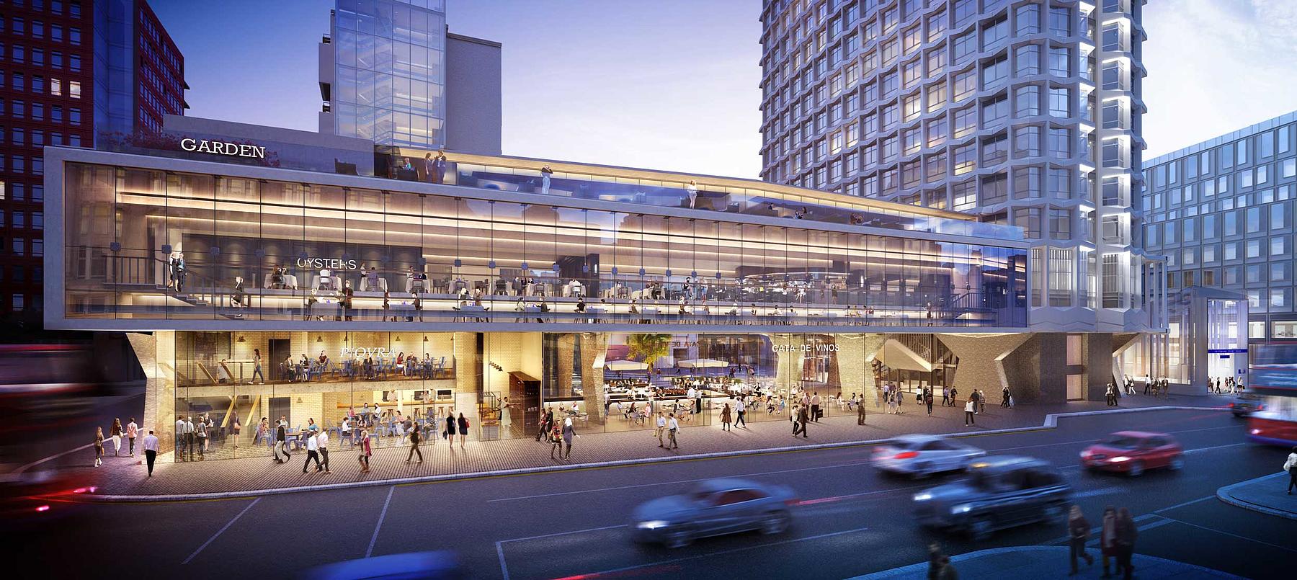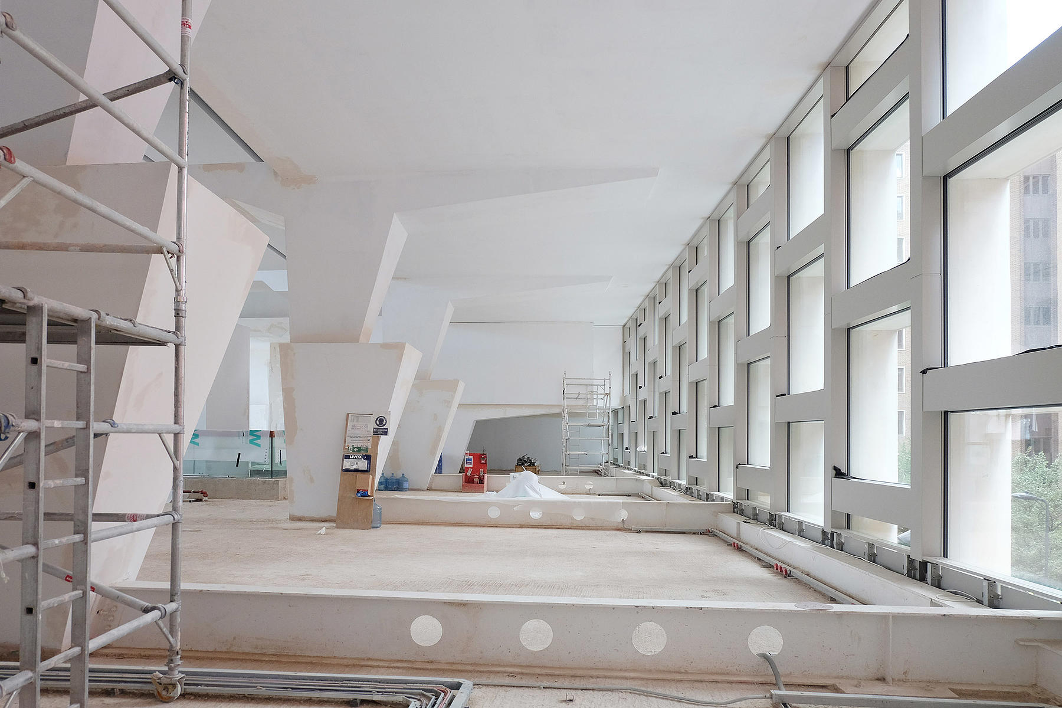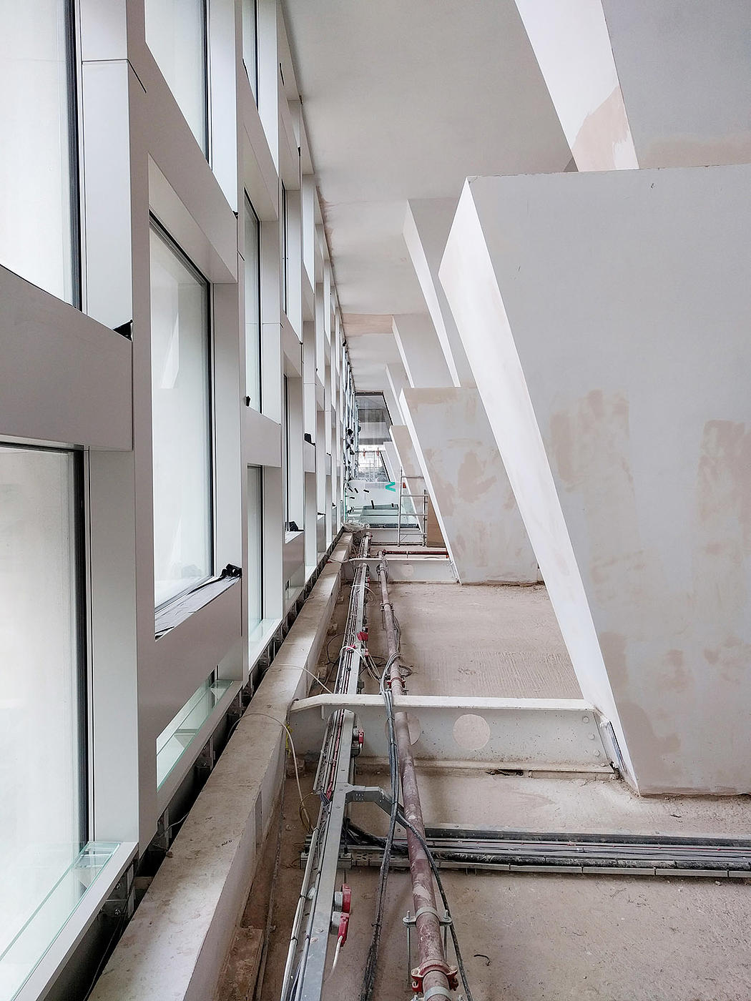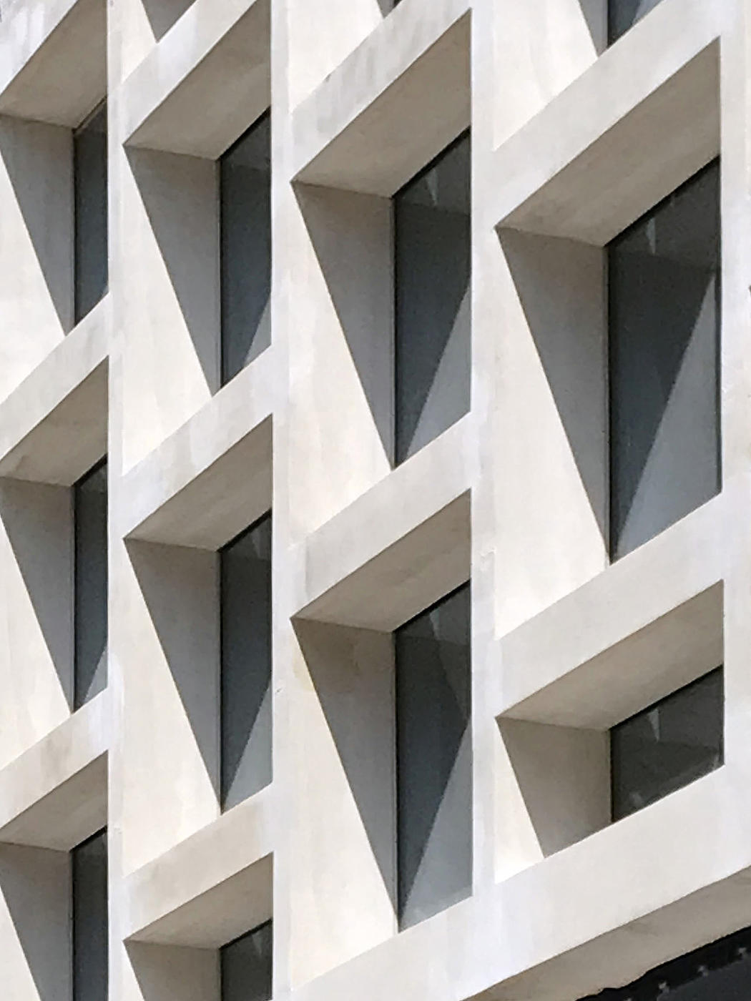Back to the Point - Centre Point features in Concrete Quarterly
When Centre Point was completed in 1965, it was London’s tallest office tower and heralded as an iconic symbol of the swinging sixties. Designed by Richard Seifert for developer Harry Hyams, it was also notable as a pioneer of structural precast concrete cladding. In the intervening half century, this modernist landmark has had a decidedly chequered history, controversially remaining largely empty but awarded grade II-listed status in 1995 in recognition of its architectural merit. Now, it is being reborn as a mixed-use development courtesy of an extensive refurbishment by developer Almacantar, which is reviving the complex as part of a new square at St Giles. The project coincides with the imminent arrival of Tottenham Court Road Crossrail station.
It is a highly complicated refurbishment that encompasses not just the iconic tower but the bridge link across St Giles High Street and the adjoining block of Centre Point House. In addition, new-build aspects include the redevelopment of a former pub at the end of Centre Point House as affordable housing, and the creation of a pedestrian piazza by removing the road below the bridge link. Particular emphasis has been placed on improving the base of the tower and introducing new retail and restaurants around the piazza. Rick Mather Architects is leading the design team with Conran and Partners responsible for the residential conversion of the 117m-high tower.
“There was a clear opportunity as the setting was changing from an island in the middle of traffic to public realm,” says Gavin Miller, partner at Rick Mather Architects. “The challenge was working out how Centre Point could best activate a new London square.”
The practice’s strategy, Miller explains, was to treat Centre Point as a heritage building. So how has this concrete complex fared after 50 years? And how suitable is the iconic tower for its new role as chic West End apartments? “I think it has weathered incredibly well,” says Miller. “The tower facade has a wonderful finish on the precast concrete. It’s been a real joy appreciating how daring the structure was. Everything was really pushed to the limit, especially the bridge link.”
Accordingly to Tim Bowder-Ridger, Conran and Partners senior partner and CEO, the tower lends itself very well to residential use, both because of its structure and its West End location. “The principle of the structure – the idea of a concrete-framed building and a concrete envelope that has been designed properly for weathering – was really good,” he says.
The tower’s floorplates of approximately 30m x 16m, while no longer satisfactory for contemporary office needs because of their low, 2.55m floor-to-ceiling heights, are very well-suited for apartments.
Served by two cores, these will house four 8m-deep apartments on the lower floors, changing to three, two and finally one apartment per floor as the tower ascends, with a 6,000ft2 duplex at the very top. In total, 82 apartments are being created.
Another advantage was the high level of fenestration within the building envelope, which is formed by 2.6m-wide structural concrete cladding units. Apartments are configured so that habitable rooms are placed around the edge of the plan, all gracing a pair of tall, 2.5m-wide windows. The relatively clear floor spans were another plus – each floor has just four columns in what was originally the central corridor zone, where a 400mm-deep spine beam runs north-south. Particular attention was paid to levelling the floor slab while keeping the new screed as thin as possible, as well as careful integration of new servicing.
While the glazing was upgraded, the precast cladding panels themselves just needed a clean. “There’s not that much staining from pollution for a 40-year-old building,” says Bowder-Ridger. “We used sodium hydroxide gel and hot water to clean it very gently – we didn’t want to lose the aesthetic life of the building.”
Important changes are being made at the tower base. Here, the theatrical external staircases have been relocated to inside the building to improve the ground-floor interface, with the original precast concrete treads reused where possible. The rooftop plant room is being relocated to the basement while a health club will be incorporated below the apartments within the original envelope.
One of Rick Mather Architects’ main strategies to animate the new piazza was to enclose the area beneath the bridge link. Here, the practice sought to expose and celebrate the original structure, which was formed by post-tensioned concrete slabs at first and second floor levels, cantilevered from six sculptural “blade” columns on the ground floor. New stairs, risers and lifts were introduced through the first and second-floor slabs. The tiled finish of the columns was restored along with the original ribbed concrete soffit of the link. Below this, a lightweight glazed infill has been designed to retain the transparency of the original void while creating two restaurant units with sliding 3m-high glass doors onto the square. New terraces are being created on the second floor.
Retail continues around the square on the lower floors of Centre Point House. Here the practice removed a first-floor mezzanine ceiling slab to create a double-height space behind the distinctive brise soleil “ladder” reinforced concrete facade, which has been restored. “This creates a cavernous cathedral-like space that revealed the giant sculptural concrete columns,” said Miller. “Wonderful features are still there such as the black floors with cast-in Carrara marble inlays. The plan was to enhance it and make sure we didn’t upstage it.” Plans have also been drawn up to replace the curtain wall of the upper storeys, which has been altered over the years. This may form a later package of works.
In addition, the architects sought to return both the bridge and first-floor level of Centre Point House to their original pale colouring instead of their accumulated, sooty, dark grey appearance. After researching the original concrete mixes in the archive documentation, the architects discovered that unlike the marble-chip concrete of the tower, these surfaces were coated with hand-trowelled “white terrazzite”. This contained fine marble dust which had started to decay. The project team were able to match this accordingly in the restoration.
Alongside Centre Point House, the architects are designing a new build to provide 13 affordable homes over nine storeys above ground-floor shops. The design references the proportions and architectural language of the listed building while ensuring that the new building is heroic enough to stand alongside its esteemed neighbour. This led to the use of 150mm-thick precast concrete panels with insulation supported from the reinforced concrete frame. Rick Mather Architects collaborated on these panels with fashion and textile designer Eley Kishimoto to create a chevron relief pattern inspired by the original concrete mix and patterns of Centre Point tower. Panels next to Centre Point House are colour-matched to the original brise-soleil.
It’s been a long haul – Rick Mather Architects was appointed back in 2010 – but construction is now well under way, with phased completion starting later this year.
PROJECT TEAM
Lead architect: Rick Mather Architects
Centre Point tower architect: Conran and Partners
Structural engineer: Pell Frischmann
Main contractor: Multiplex
Pamela Buxton for the Concrete Quarterly
