People
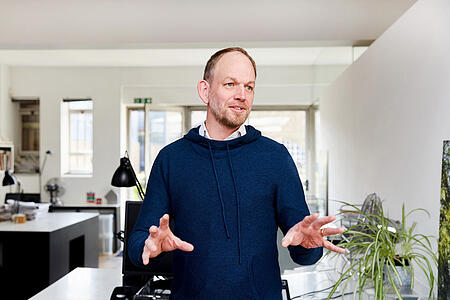
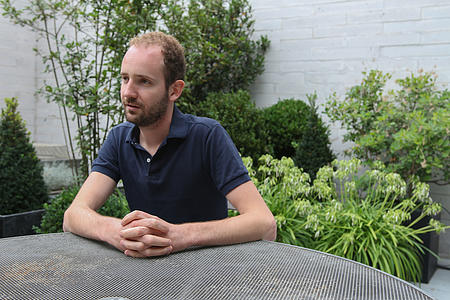
James has over 10 years experience working on a variety of regeneration, mixed use, residential, cultural, educational and commercial projects. He works to produce creative and pragmatic designs for complex sites and brief environments, having worked on projects involving significant heritage, structural, environmental and architectural constraints.
His project experience includes design work for the Dulwich Picture Gallery, Private housing and gallery commissions, estate regeneration for Camden Council, a new vocational education facility in Barking Town Centre amongst other competition winning building and masterplan designs.
James has been a key member of the Centre Point team over the past 10 years from concept, through construction, to high quality fit-out for retailers. He has been on the client side team guiding the design and redevelopment of the grade II listed complex for Almacantar, which now offers new civic and leisure space, award winning new-build affordable housing and public space at the east end of London’s prime shopping street.
James is currently leading design development for improved facilities at the Rambert School of Ballet and Contemporary Dance in Twickenham, as well as carrying out a feasibility study for a new commercial mixed use scheme in Croydon. James plays an important role in managing IT systems for the practice and has developed MICA’s building modelling and representation methods.
James has recently taught the 2019 BA Interior Design course at Chelsea College of Arts, and has also been integral to the practice’s involvement in mentoring students from the Stephen Lawrence Trust, leading CV workshops, CAD training and workplace training.
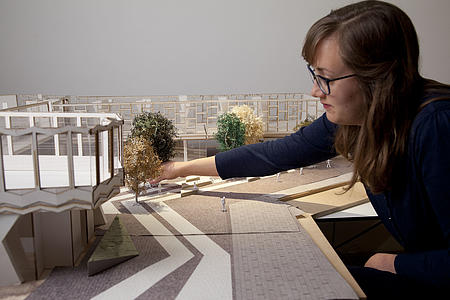
With over 10 years at MICA, Danusia has gained a diverse range of experience in education, cultural, regeneration/ retrofit and public realm projects. She is adept at working at all scales, from strategic city wide planning and urban squares, to both new and historic buildings.
She is currently working on the delivery of three new buildings for Wellington College school, the Woodland Quad. This will provide new boarding and day house facilities with innovative low carbon credentials. She has gained technical expertise coordinating and delivering a Cross Laminated Timber building, which is currently in construction.
She has also led the delivery of a new London space; St Giles Square, designing a new world class square as part of the transformation of the iconic grade II listed complex and new Crossrail station works. Involving significant stakeholder engagement and complex phasing to deliver in a changing context. This builds on experience delivering the first phase of Lancaster University’s campus regeneration masterplan. Creating a series of new characterful landscaped spaces connected by a central spine to knit the campus together.
Danusia also has experience of designing world class educational spaces in highly sensitive conservation environments, working with Kings College London at the St Thomas Campus, to develop designs for new research facilities within a Grade II Listed building fabric.
She is a member of the Landscape Institute. She has been involved in the Stephen Lawrence Charitable Trust mentoring scheme and now continues to mentor through the paradigm network.
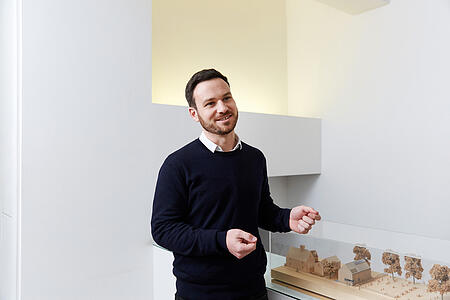
Jamie is an Architect who has worked from concept through to delivery on a number of masterplanning, education and cultural projects. He is a strong communicator and is skilled at leading complex briefing processes, by translating a client’s needs and aspirations into a successful design vision, often in highly sensitive contexts. He was part of the Hay Castle team at technical design stages, to conserve and refurbish the critically at-risk, Grade I listed, medieval keep and Jacobean mansion, now under construction.
Jamie’s experience at MICA has involved working with a number of leading independent Schools and Universities developing masterplans, coherent briefs and detailed designs. These include; a new medical teaching facility at St Thomas’ Campus for Kings College London; a new digital hub and student accommodation at Jesus College Oxford; two new boarding houses at Stowe School; a 25 year estate masterplan for Cheltenham Ladies’ College; and a new Sixth Form hub and a development masterplan for St Bede’s School. He is currently working with Wellington College on an 25 year estate masterplan and the design of a new Woodland Quad at the heart of the College estate, which comprises; a new co-education boarding house, day house and campus-wide sustainable energy centre.
Away from design, Jamie is part of MICA’s business development group, where he supports and participates in dialogue, debate and strategic review. Jamie graduated from the Bartlett School of Architecture where he was awarded the Bartlett Medal for his Masters research. He is a keen model maker and has regularly featured in the Royal Academy Summer exhibition.
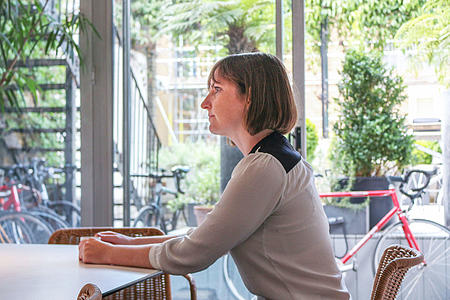
Kelly is an associate who has been with MICA for over 10 years working on a range of projects across multiple sectors, including heritage and conservation projects at Lincoln’s Inn and East Ham Civic Campus. She also played a key role in the CMK West End One, London Road Barking Masterplan, Barking Technical Skills Academy, Chester Balmore, and the East Ham Customer Service Centre + Library.
More recently Kelly plays an important role in managing MICA’s project accounts, with an essential oversight of all projects, teams, and clients. She also manages the search for new opportunities and has a critical awareness of trends within the industry. Kelly works with our Framework Managers to monitor and maintain relationships across the various Frameworks.
Based in Edinburgh, Kelly works closely with our Bookeeper, Accountants, Directors, and Project Architects to streamline the internal working of each and every MICA project. She is a key member of our Business Development Group and provides insight into MICA’s position within the wider built environment sector. Kelly is a member of Women in Property and a mentor for the Stephen Lawrence Building Futures Programme.
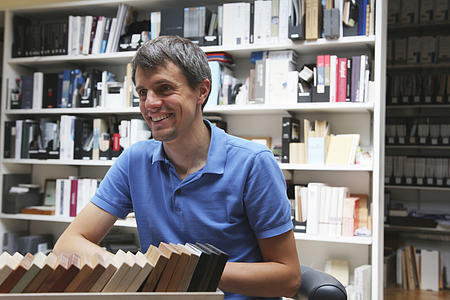
Javier brings to the practice particular expertise of designing for educational and residential projects, married with proven technical knowledge to solve complex problems. Javier was instrumental in the team designing the award winning East Ham Customer Service Centre and Library for the London Borough of Newham as part of the East Ham Civic Campus Masterplan.
Javier has been actively involved in a wide range of projects including the Art & Design Academy at Liverpool John Moores University and the Southbank Centre Masterplan, London. He has worked on numerous projects at Stowe School, including the New Girls Boarding House and Art School and the current New Boys Boarding House, and has supervised the construction of residential schemes in South Kilburn.
Javier is currently working on the residential proposals for the Fairfield Masterplan as part of a new cultural quarter in the centre of Croydon.
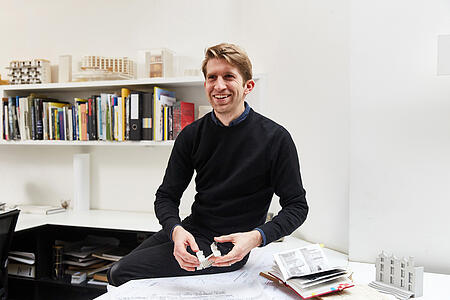
Jacob is an associate, experienced working in historic city-centre locations and sensitive contexts on regeneration, masterplan, cultural, residential, commercial, landscape and educational projects. He trained in architecture and urban design at the University of Oregon in Portland, in Texas, and at the Bartlett in London.
He is currently completing the delivery of a historic rejuvenation of Hay Castle in Wales which has seen the Scheduled Monument and Grade I Listed Buildings rescued through conservation and introduction of contemporary, flexible spaces for exhibition, event, café and education uses. Jacob is also working on a new affordable housing project in Waltham Forest London, and is part of the team to refurbish and extend a large city-centre block to accommodate flexible workspaces for FORA.
Jacob has previously been part of successful local and international competitions, as well projects including Centre Point London, Northgate for Jesus College Oxford, the Fair Field masterplan in Croydon including Fairfield Halls, and the Ipswich Arts & Museum Campus.
Committed to addressing inequalities in the profession, Jacob continues to work with Blueprint for All (formerly Stephen Lawrence Charitable Trust), RIBA Mentoring, the Social Mobility Forum and work experience students. A lifelong learner himself, Jacob seeks opportunity to encourage others in their architectural education, participating in university design studio crits in London and abroad.

Lilian has been a key member of the MICA team since 2012, becoming an associate after four years working in the practice. Lilian leads the coordination of bids submissions, PR and marketing and graphics for the practice.
Lilian brings experience in team management and architectural design competitions, graphic design for communications on both screen and for print, producing reports for planning applications and heritage statements, website design and management, co-ordination of quality assurance, and PR and Marketing.
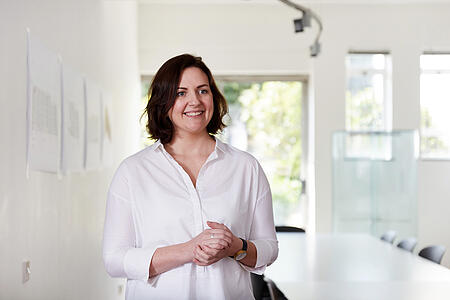
Victoria is an experienced Architect and has played a pivotal role at MICA for several years - most recently as the Architect responsible for delivering our award-winning low carbon Hands Building. She carried the project from the early design phases with the client of Mansfield College, before leading the design team in the transition to a novated role working with Beard construction. The beautiful award-winning building is a testament to her measured and pragmatic design skills, and her calm demeanour and excellent organisational skills make her an invaluable team player. She continues to work closely with Mansfield College in the development of the college masterplan, which has been with MICA since 2006.
The Jesus College Northgate House project, currently on site, has also benefited from Victoria’s expertise in the detailed and technical design phases: as a result she is uniquely placed in her in-depth knowledge of off-site fabrication and cross-laminated timber structures for student accommodation. The Northgate House is a new multi-purpose building that combines a digital hub, student accommodation, retail space and new garden quad under one roof.
Victoria has previously worked on various projects including Newham Collegiate Sixth Form Centre for the London Borough of Newham as part of the transformative East Ham Civic Campus Masterplan; a new hotel at Paradise Square Oxford, and the Ipswich Museum Arts Campus Masterplan which involves an extensive refurbishment of the Museum and Arts Hub.
Victoria also leads the MICA in-house BIM development team, exploring ways that we can build upon our expertise to deliver the most efficient projects for our clients, not only in built form but in efficiency of process, allowing for real time 3D design team input and exchange.

Mark is an Architect with over ten years experience working on education, housing, masterplanning and mixed use projects at a variety of scales. He has strong design and technical knowledge to solve complex problems, with high standards of detailing and design.
Mark has recently completed leading the design and delivery of an extension to Lincoln’s Inn Library. The high quality contemporary addition is the first major project in the estate in 175 years befitting the quality of its neighbour and the history of the site whilst maximising much needed accommodation above that originally anticipated by the client. He is currently leading a team to develop designs for two new buildings for Pembroke College to provide additional high quality graduate student and studio accommodation with views to the waterfront setting.
As part of MICA’s Research Initiative Groups, Mark has carried out key research into exploring the latest innovations and developments in Higher Education and their impact on the university typology.

Jessie brings a wealth of knowledge to the practice having worked on numerous cultural, commercial and residential schemes in America, Japan and the UK.
Jessie completed her architectural training at Cambridge University in the UK and Princeton University in the United States, and she recently led the design and delivery of the major new facility, the H B Allen Centre, for Keble College in Oxford, including student accommodation and education facilities, all centred around a new sixth quad for the city.
Jessie is also currently part of the team developing designs for Cheltenham Ladies’ College, informing an Estate Masterplan Framework setting out the future needs of the College for the next 20-25 years, as well as bringing her expertise to the team developing the Fairfield Masterplan in the London Borough of Croydon.
Through her commitment to fostering equal opportunity for all in the profession, Jessie has been instrumental in the practice’s partnership with the Women in Architecture campaign which aims to increase commitments to equality within the profession and raise the profile of women across the construction industry. Jessie has been key in setting up our inhouse Equality Forum which aims to evaluate the company’s procedures and initiatives in order ensure equality, opportunity and development for all, and is our key link to the Social Mobility Foundation.

Since joining the practice in 2009 Paul has worked on a range of building and masterplanning schemes, and competitions for high profile residential and commercial projects. He brings strategic insight to masterplanning and an in-depth knowledge of housing design.
Paul’s expertise includes the development of major projects around transport infrastructure. He has been a key member of the team undertaking a series of extensive studies for Transport for London on how transport led development can unlock housing delivery for the capital.
He has also been actively involved in the Gilston Park Estate Masterplan in East Hertfordshire, a major project that will create a community of up to 10,000 homes with extensive community facilities and green infrastructure on a 1014 ha site.
More recently, he has led the Farnham Station and Wallington Station Masterplans for London Continental Railways. The housing focussed plans create a series of design strategies to develop a high-quality station environment, sense of place and residential community.
Paul is currently working on the residential proposals for a major mixed-use town centre regeneration project in Ashford, Kent. He is also developing detailed designs for new office and educational space as part of MICA’s emerging masterplan for the Holborn Links Estate.