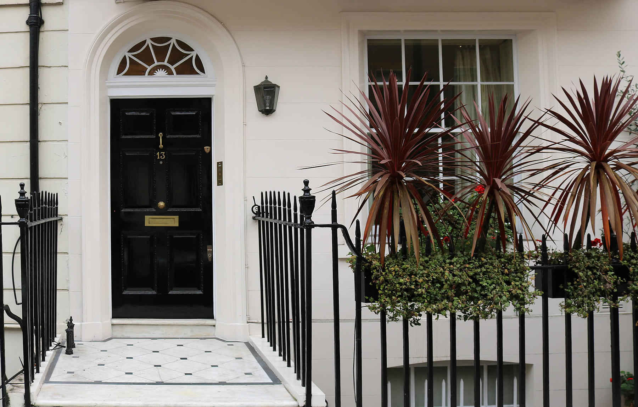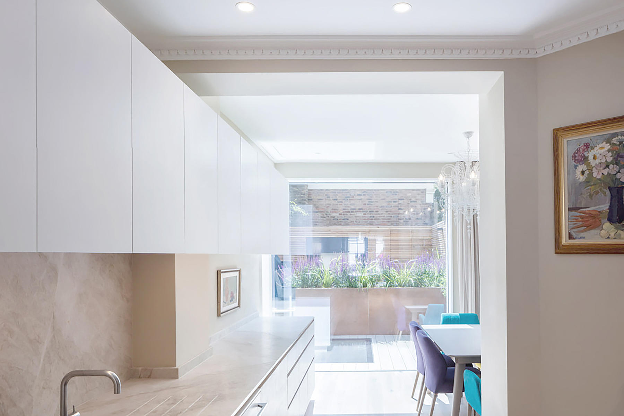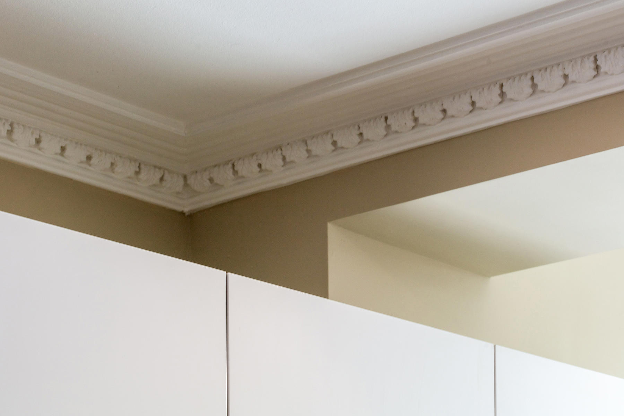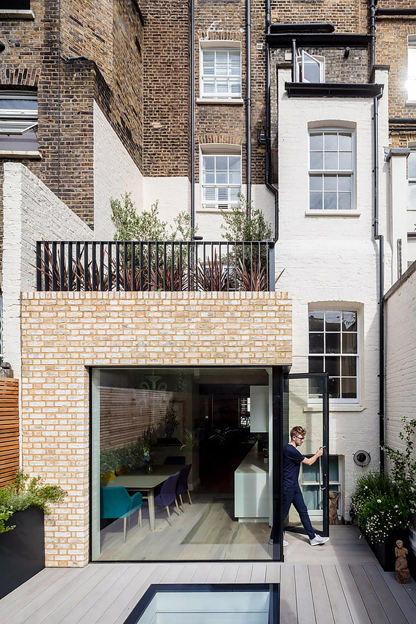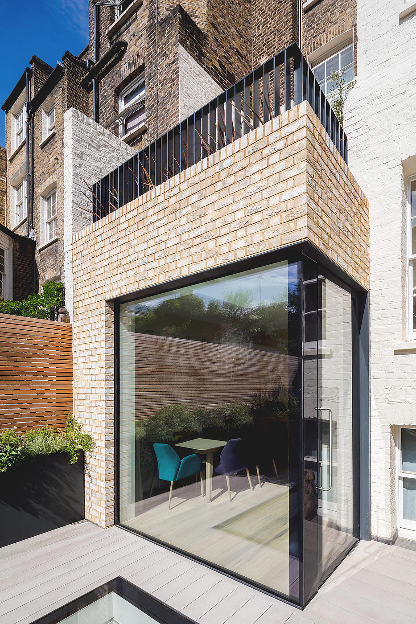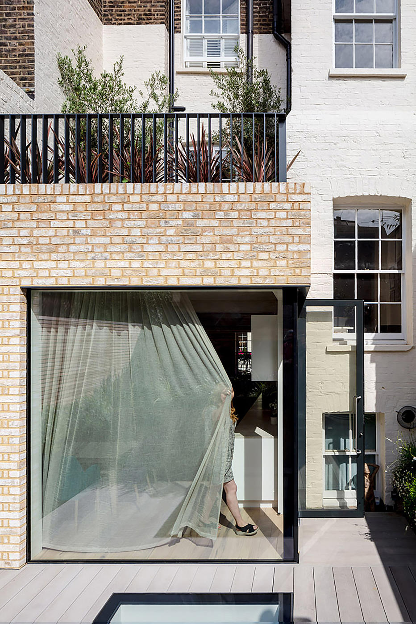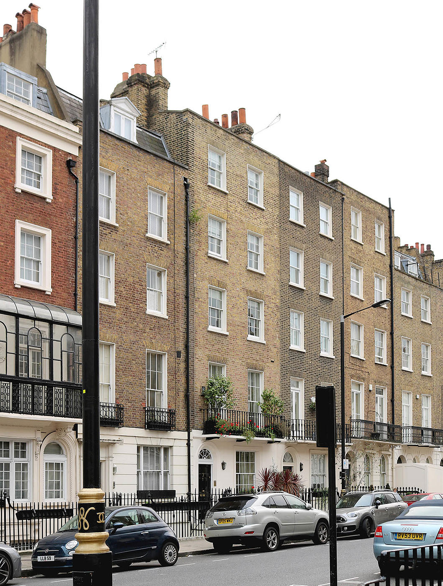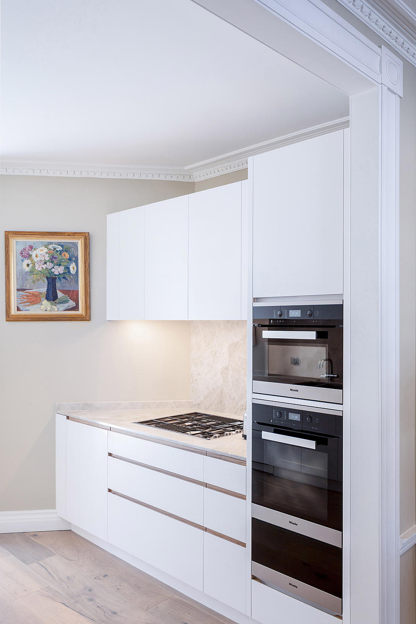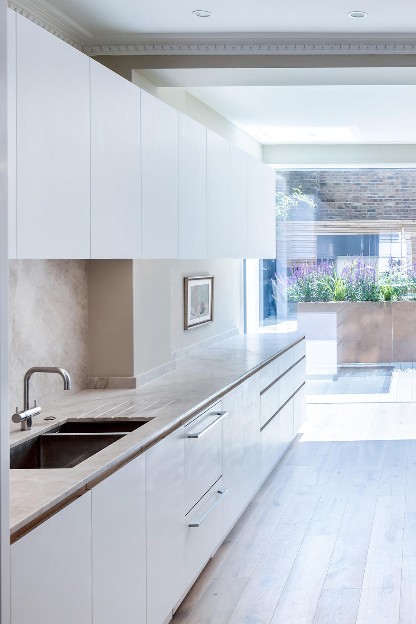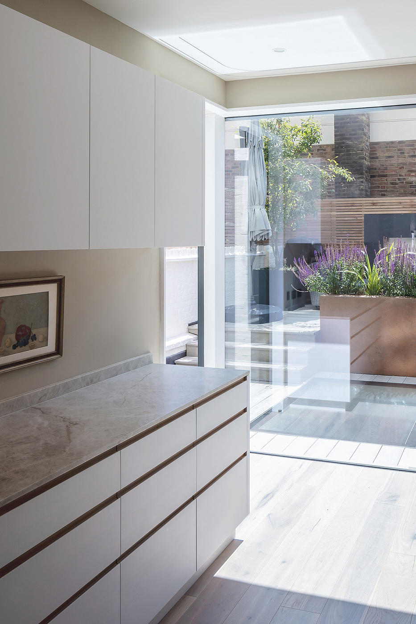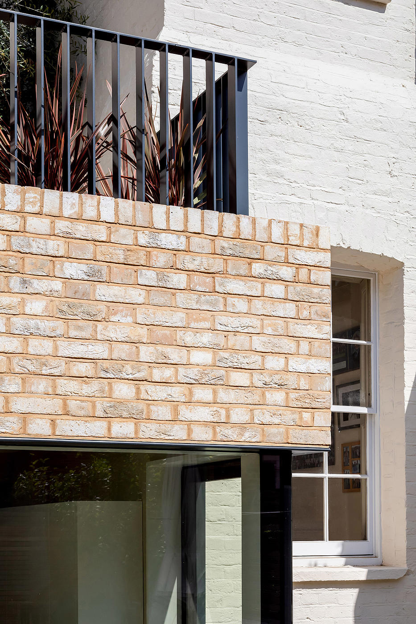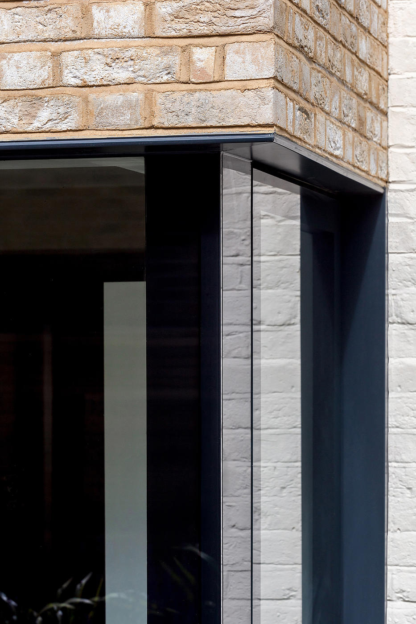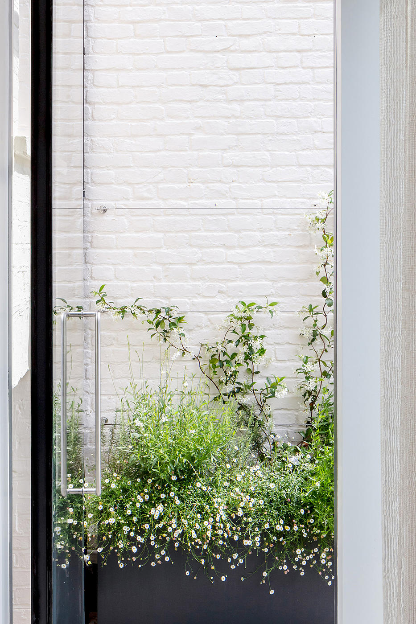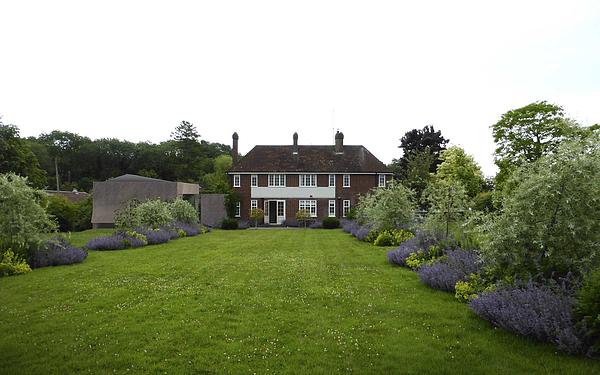Belgravia Townhouse
Sensitive re-modelling and development works to a Grade II Listed townhouse in Belgravia. The work removes and re-develops a late 20th century single storey rear extension with roof terrace above.Location
London
Size
180 sqm
Dates
2017–Jun 2019
The scheme maximises limited space available, working within the framework of a Conservation area, strict planning restrictions, and the requirements of the Grosvenor Estate. Designs resolve the spatial layout, and increase natural light provision whilst drastically improving the aesthetic architectural quality of the rear of the property which has been subject to much change over the properties' history. Re-modelling of the rear ground floor terrace included the removal of a raised timber lantern, replaced with a walk-on skylight.
MICA worked alongside bespoke kitchen designer and manufacturer Jack Trench Ltd and landscapers Garden Club London to create a series of contemporary indoor and outdoor living spaces.
