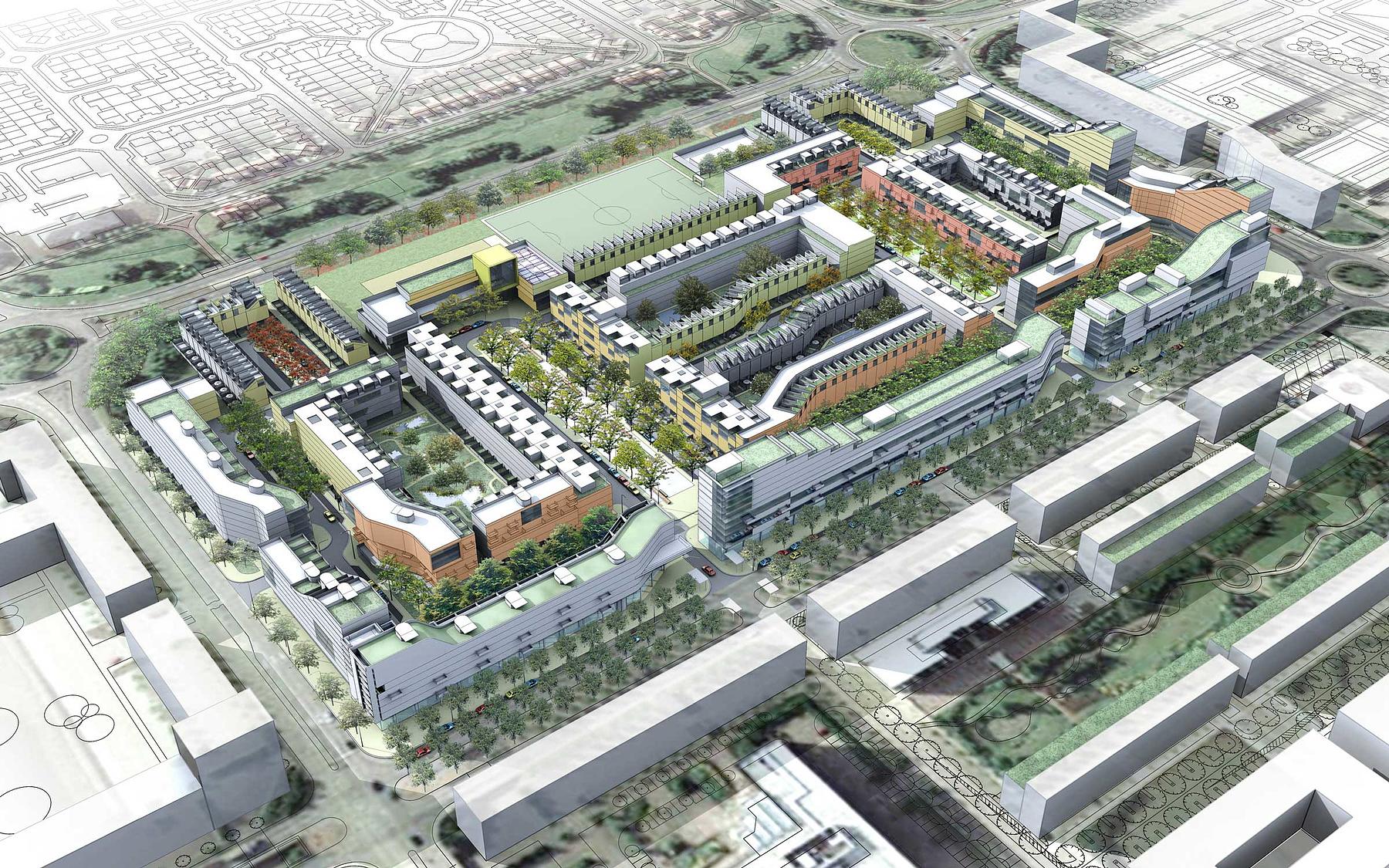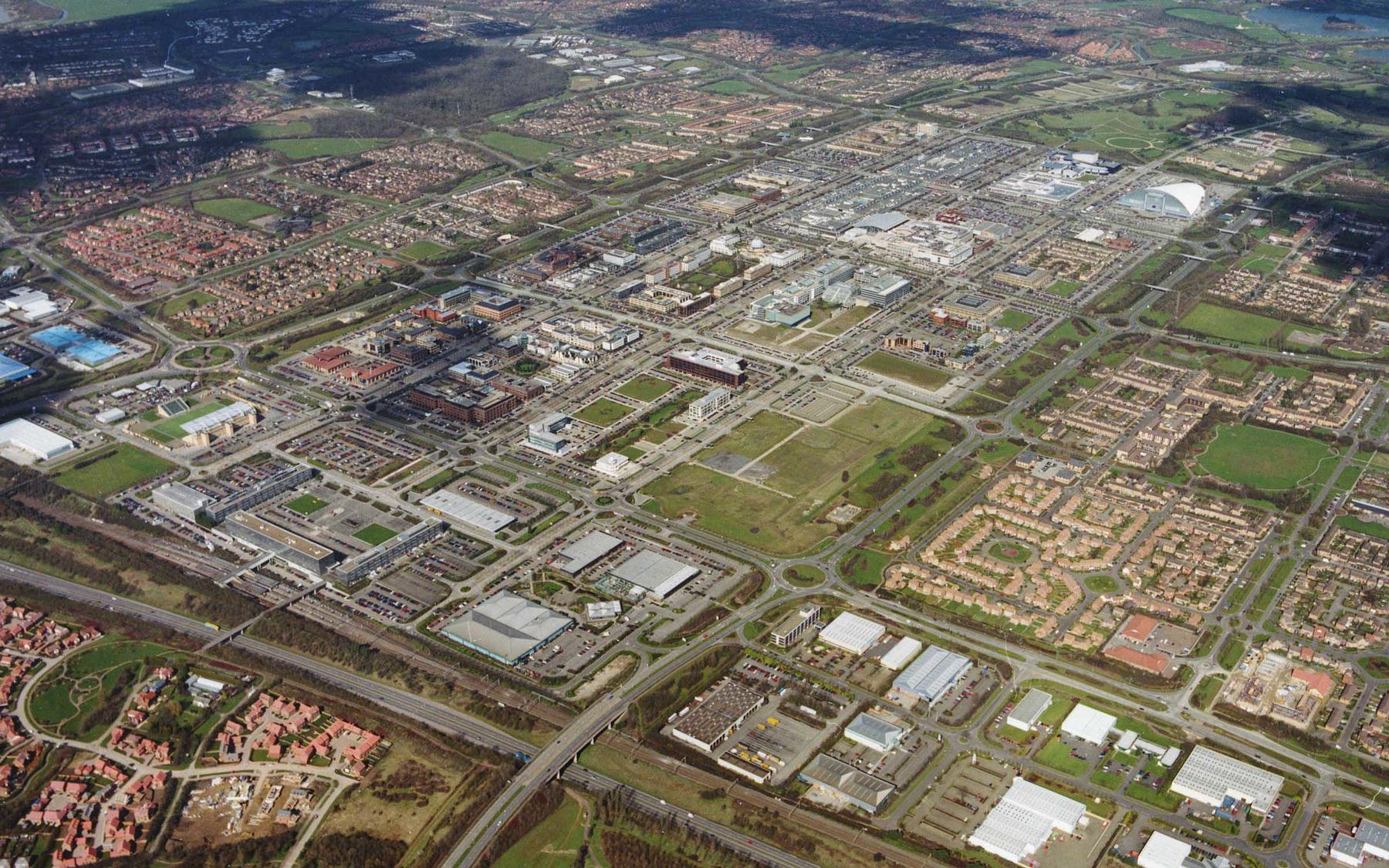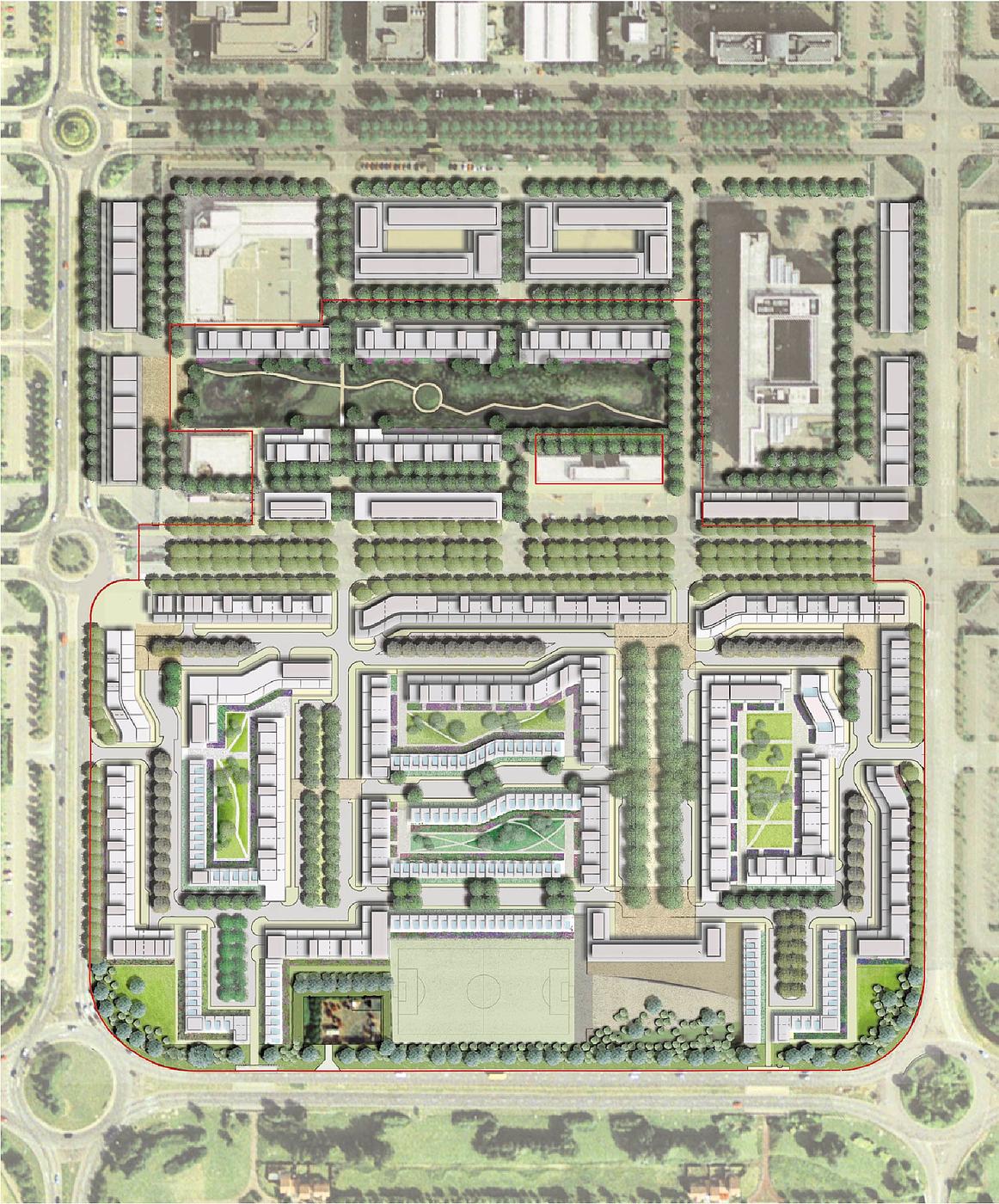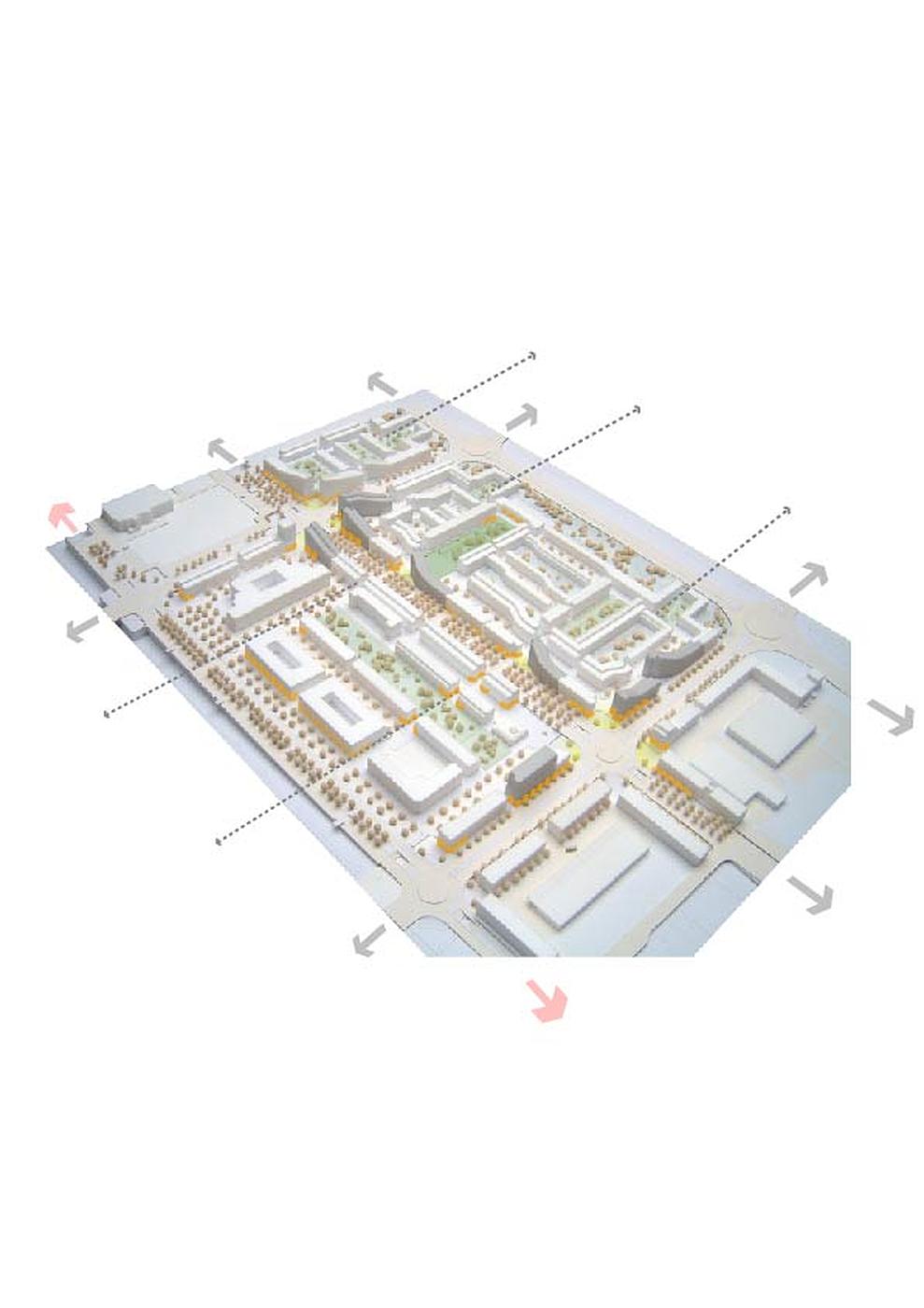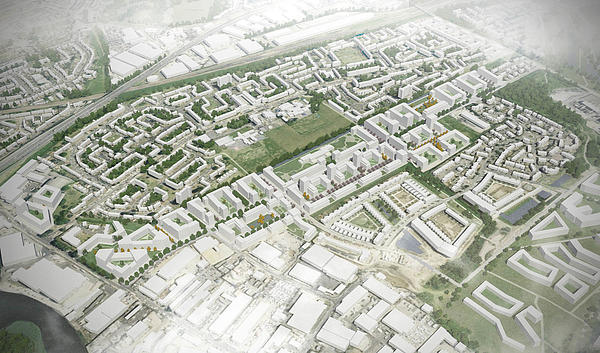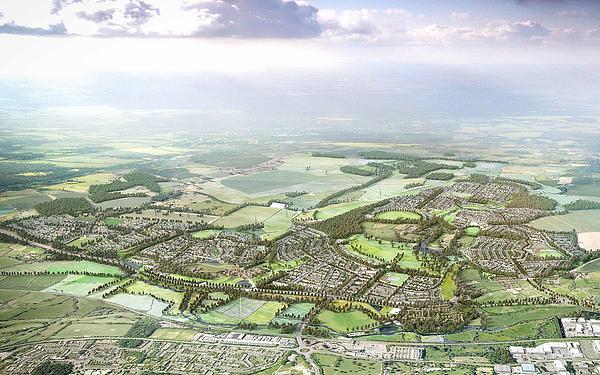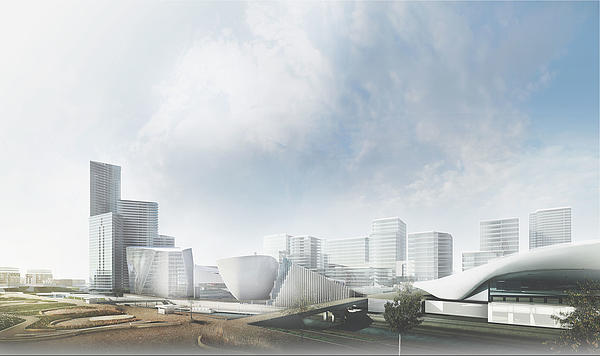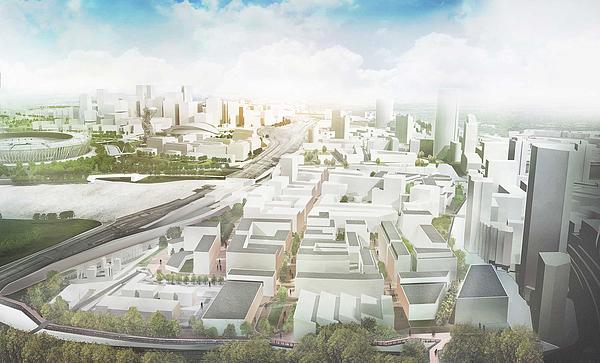Central Milton Keynes
A masterplan and detailed design for the delivery of a 39ha 2,400 mixed use sustainable residential development in the heart of Milton Keynes. The project effectively sets out to create a new urban quarter and community. Positioned between the town’s major shopping area and the main line station, the residential quarter will provide the convenience and liveliness of urban living with good pedestrian access to public open space and to surrounding green spaces. Fundamental to this is an appreciation of a new vision for the nature of public space, centres and neighbourhoods developed from the analysis of proven models.Client
English Partnerships
Location
Central Milton Keynes, UK
Size
39 ha
Value
c.£350m
Dates
2012
The key drivers enabling the successful delivery of the masterplan were based on the highest sustainable principles attainable and the sympathetic reinterpretation of New Town planning ideals and adapting them for the 21st Century. This involved managing a significant number of clients, stakeholders and consultants across all disciplines. The result was a successful outline planning application of 1,950 new homes, underpinned by extensive local consultation, and extensive remodelling of the Local Plan enabled though SPG policy and facilitated through an adopted Design Code document.
Gavin Miller Project Director for Rick Mather Architects
