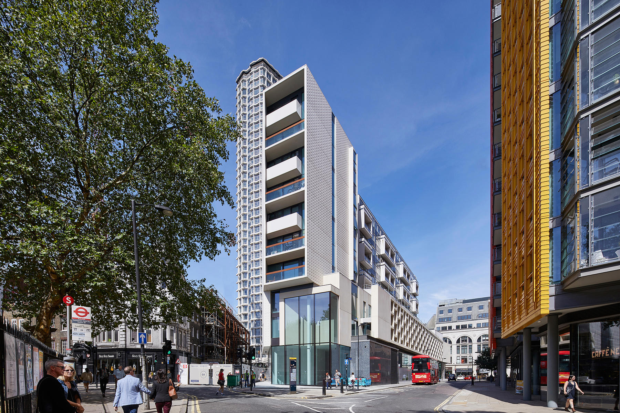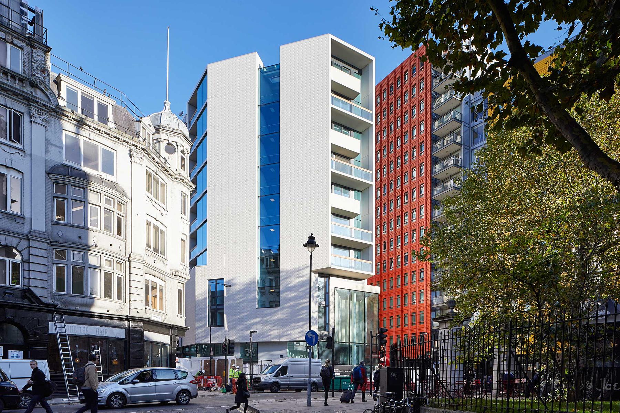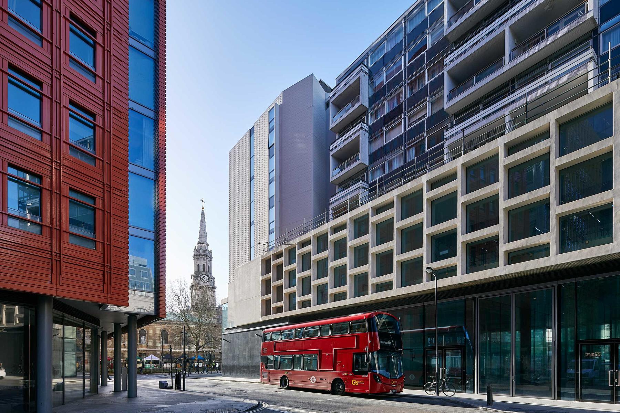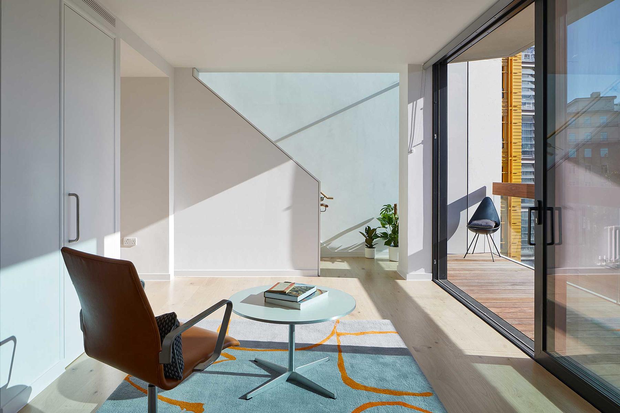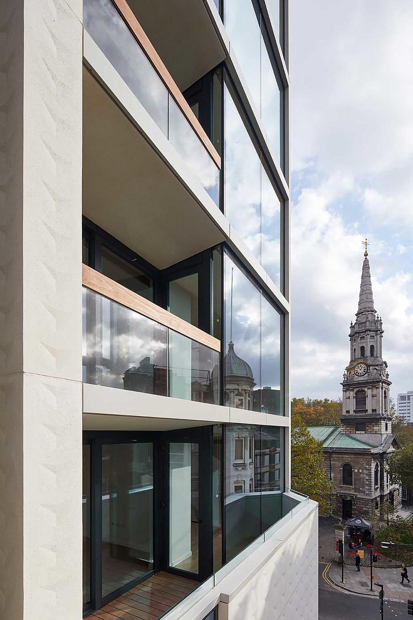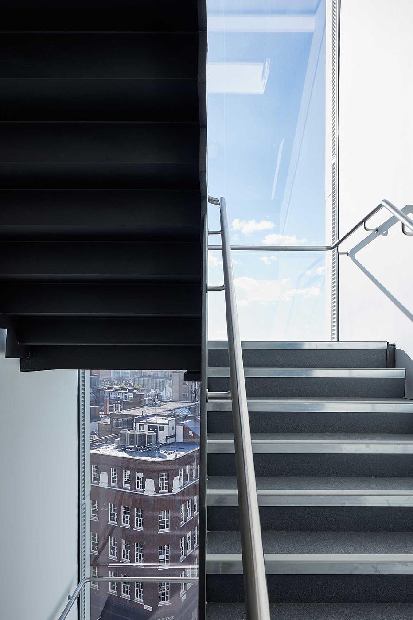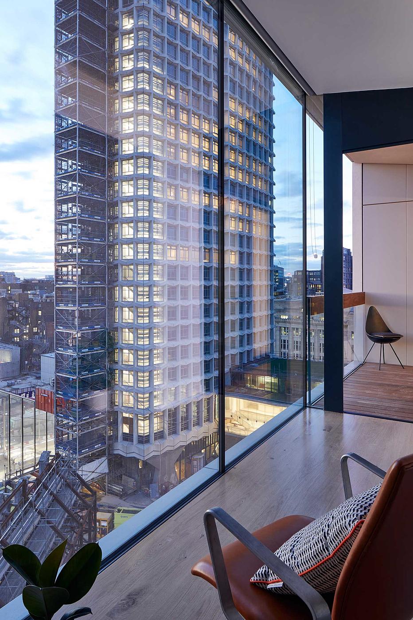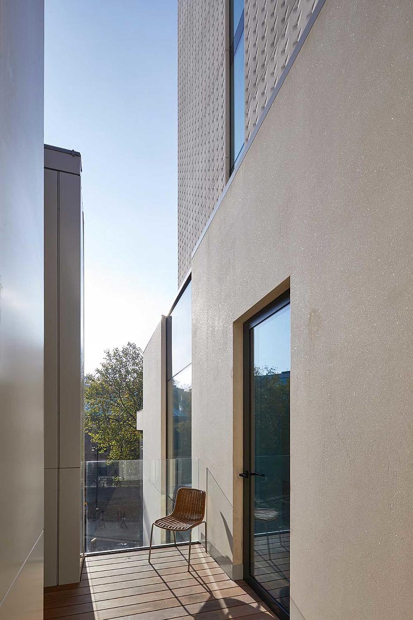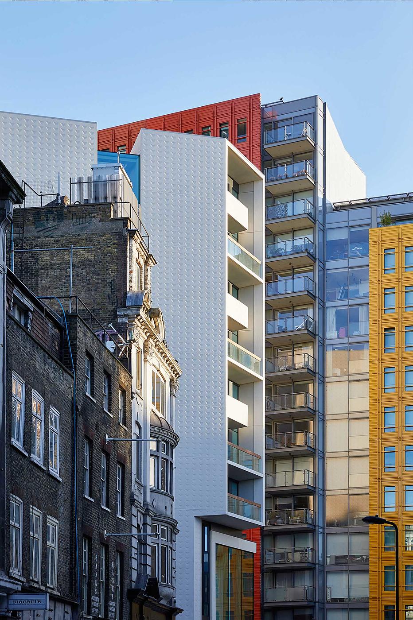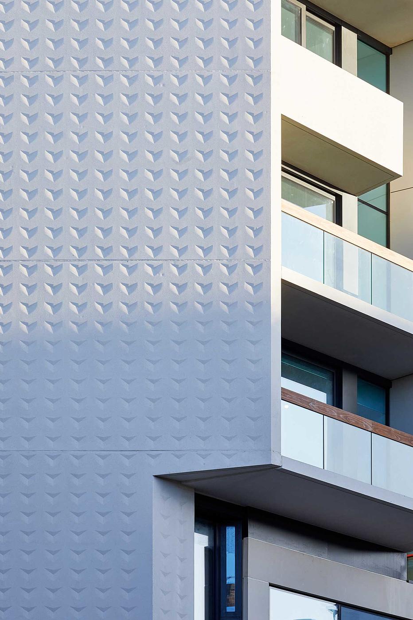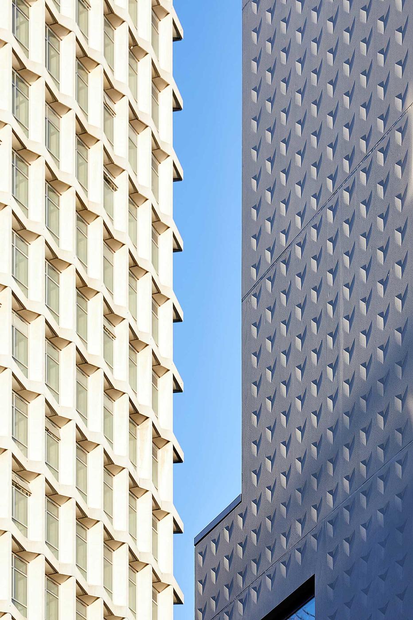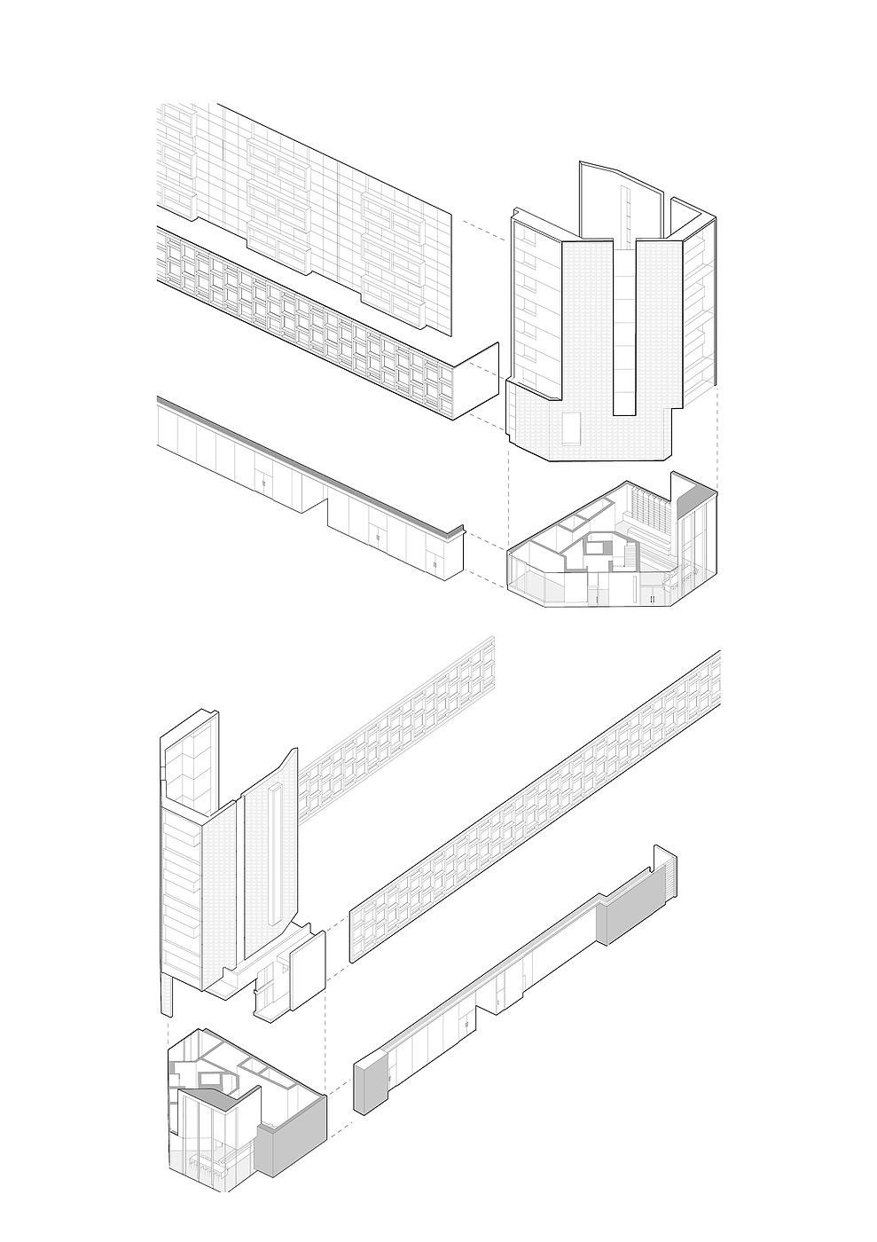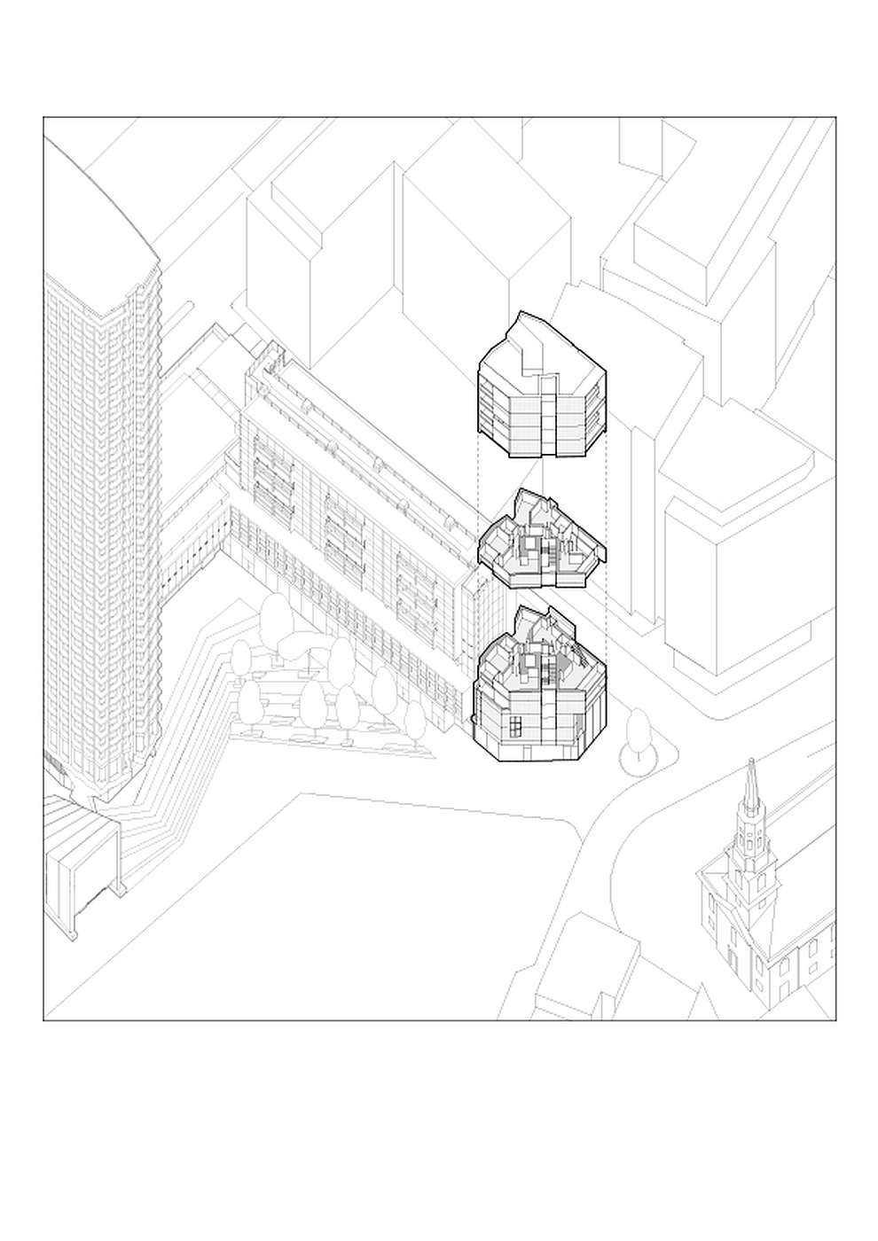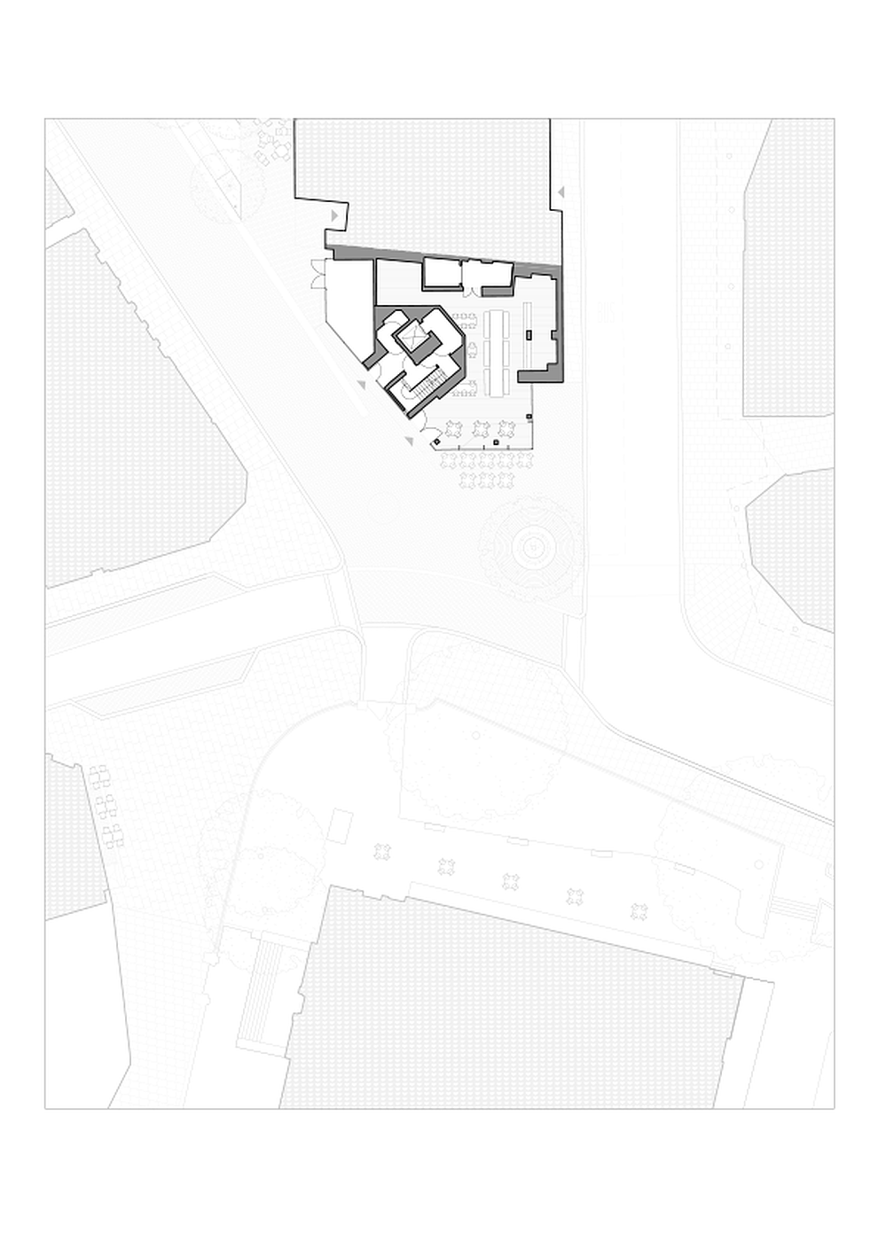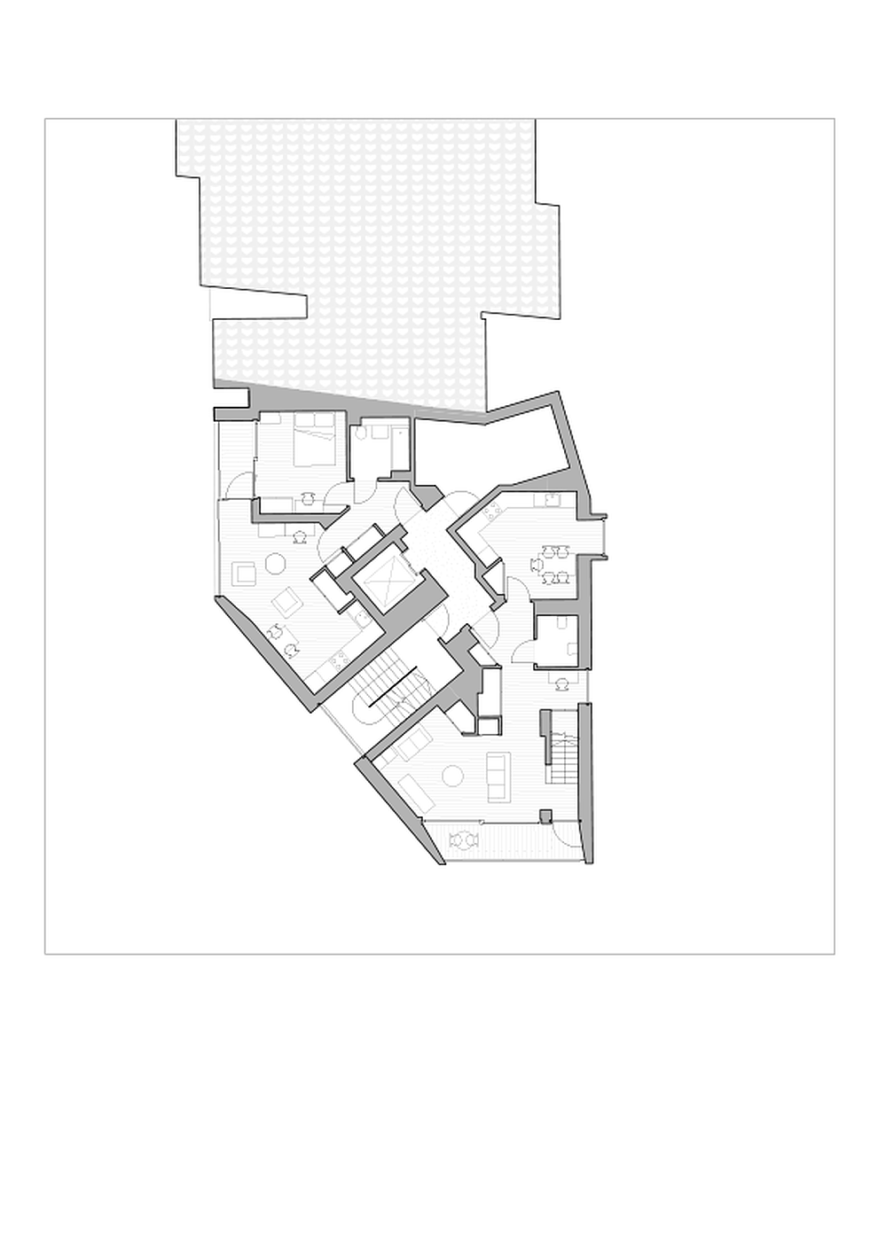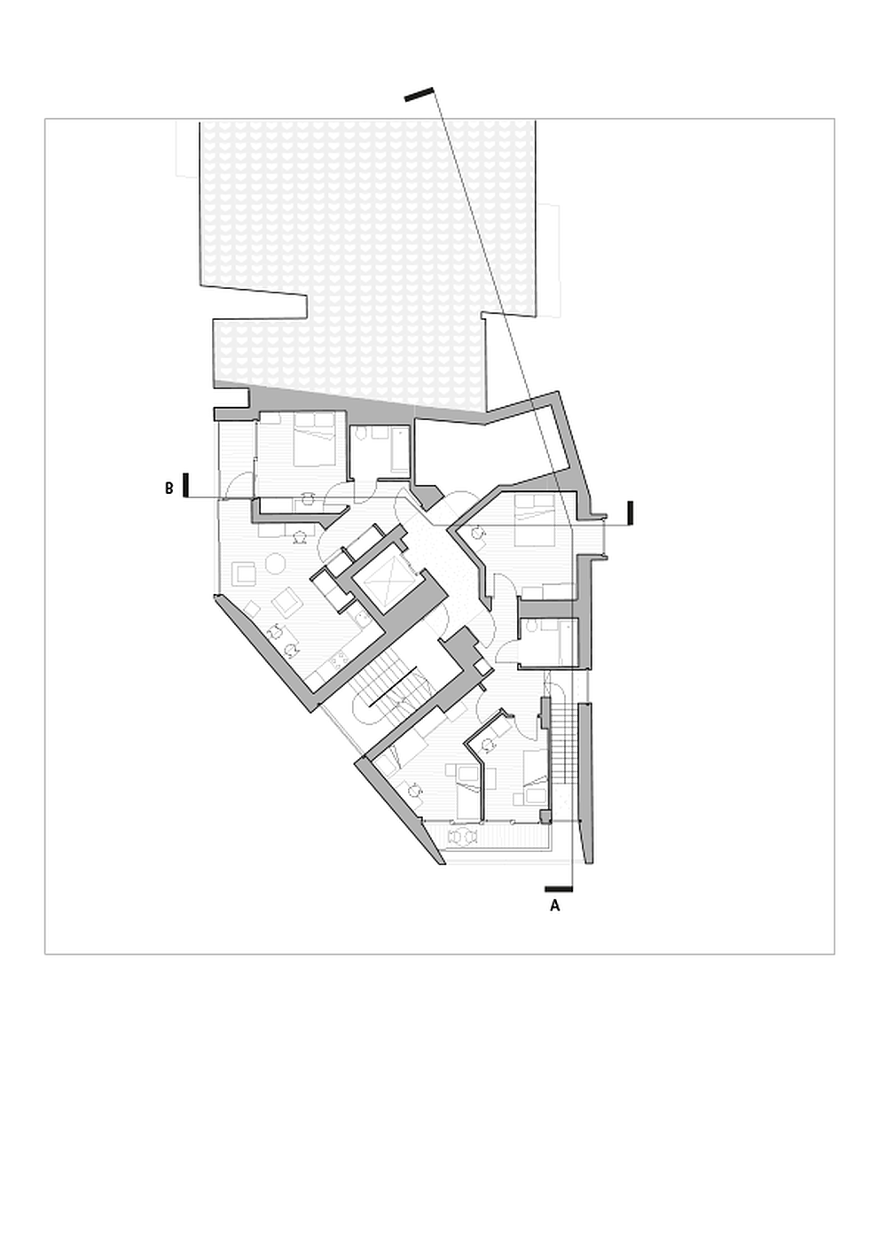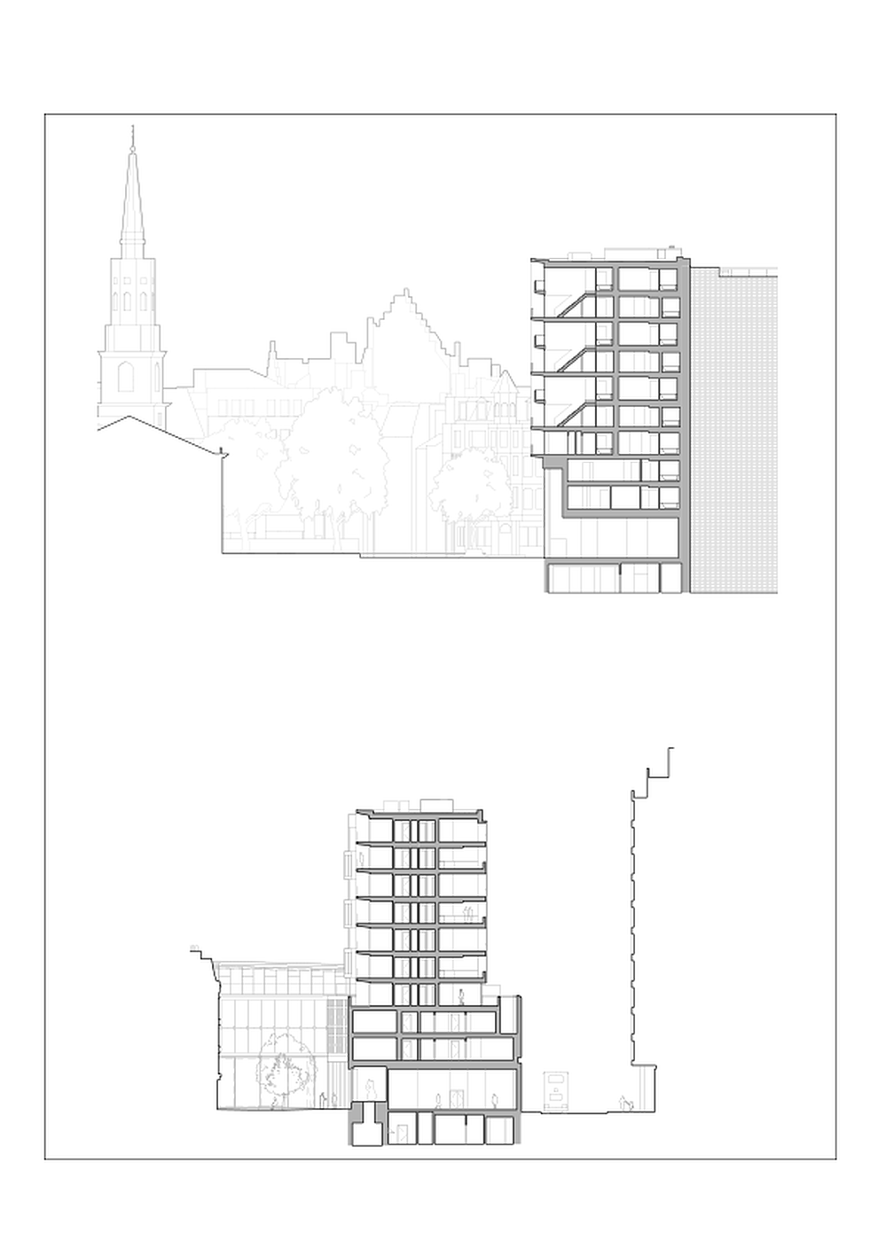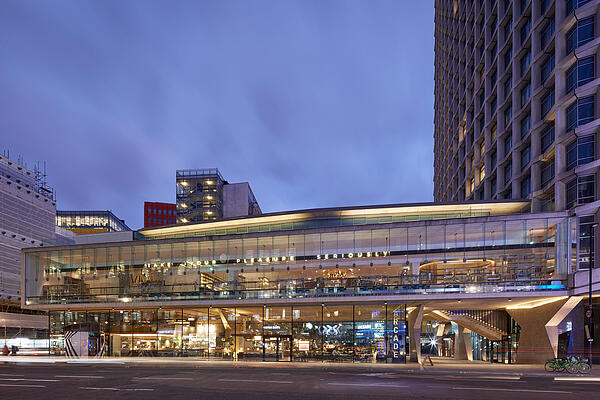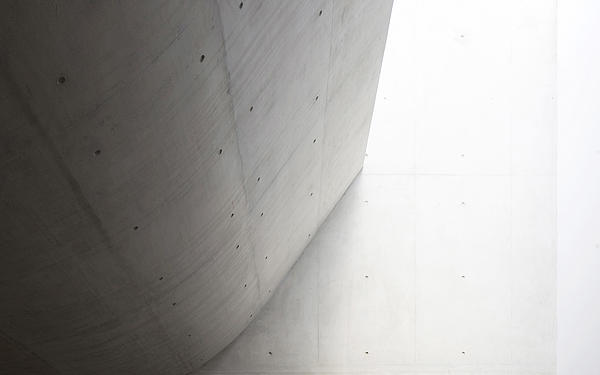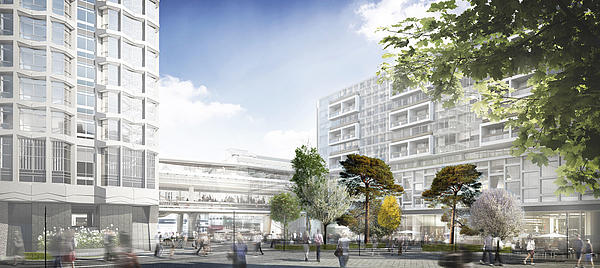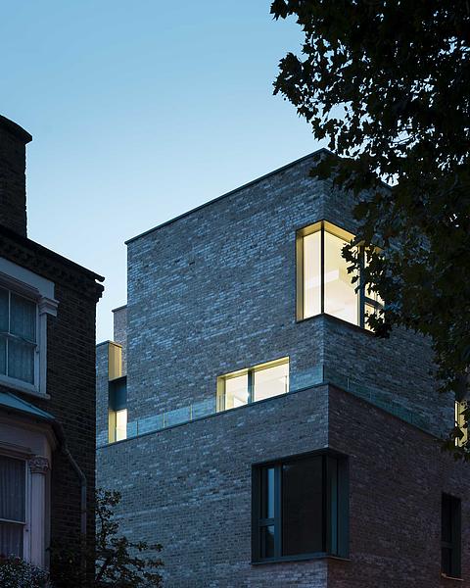Centre Point White Lion House
A contemporary affordable housing block added onto the end of the 1960s Listed Centre Point complex in central London, as part of a wider area regeneration for St Giles High Street.Client
Almacantar
Location
St Giles, London
Dates
2015–2018
The scheme demolishes the two-storey least valuable aspect of the original composition and replaces it with a new precast concrete ten storey element. Within a very constrained site, the new building helps complete the composition of the iconic series of buildings, and positively defines new public spaces opposite St Giles Church and views up Denmark St.
Working with the client and Camden to maximise the affordable housing offer, the team undertook an extensive site search and options testing for off-site proposals, before deciding on the redevelopment of the least significant section of the building. The new building provides 13 new units above retail, including 40% family housing within an awkward shaped site joining. Our design increased the density by providing an exemplar and highly efficient new single core building of interlocking affordable housing units. At a prominent corner site within the conservation area, it has been sculpted and tailored to offer a precise massing in response to a range of views within the conservation area. This careful and considered analysis help win support from local people and officers.
Careful historical analysis of the existing heritage finishes, combined with the addition of a respected pattern designer to the design team allowed us to develop a series of facade finishes that take their cue from the existing building’s unique aesthetic. After the chevron pattern was decided upon, many different relief options were studied to develop designs for bespoke concrete panels which establish a graphic quality of their own.
The resultant addition makes a distinctive contemporary building, reflecting the adjoining proportions and architectural language of the Listed building, yet heroic and contemporary enough to stand alongside the existing building as a proud place to live. The new building helps define a distinct space at St Giles, and creates activity at street level through improvements to landscaping, surfaces and routes, as well as a major triple height glass fronted retail unit, which creates a positive reception from various directions.
At the Design Council review it received unanimous praise from the panel for the resolution of what might seem an impossible design challenge. The appropriate design based on extensive consultation and design testing became the key which unlocked the whole site, allowing previously attempted redevelopment of this important central London site to go ahead.
MICA team for Rick Mather Architects
Awards
Civic Trust Awards 2019 – Regional Winner
New London Awards, Housing Category – Commended
Sunday Times British Homes Awards, ‘Small Development of the Year’ – Highly Commended
Scheuco Awards, residential development category - Shortlisted
