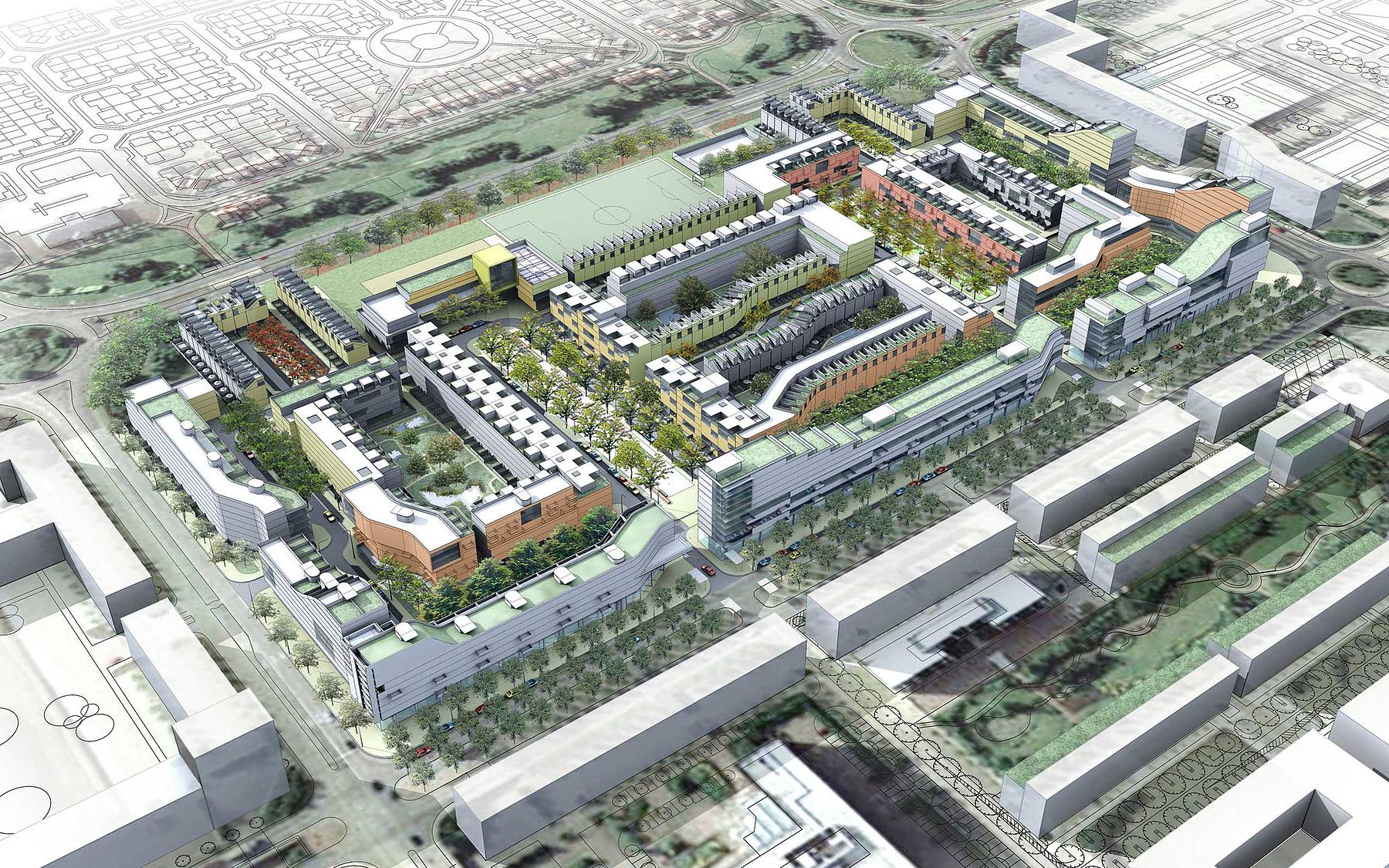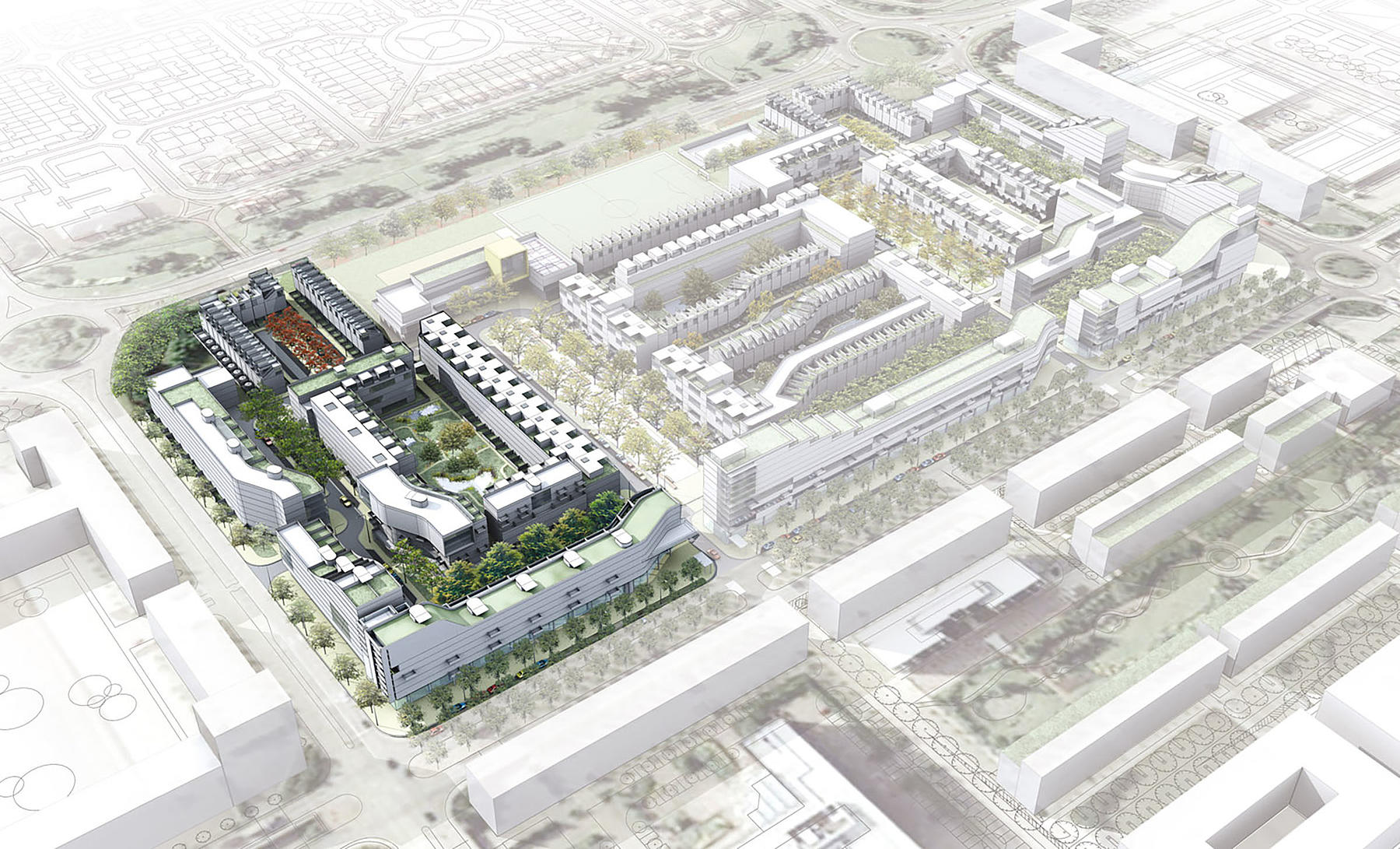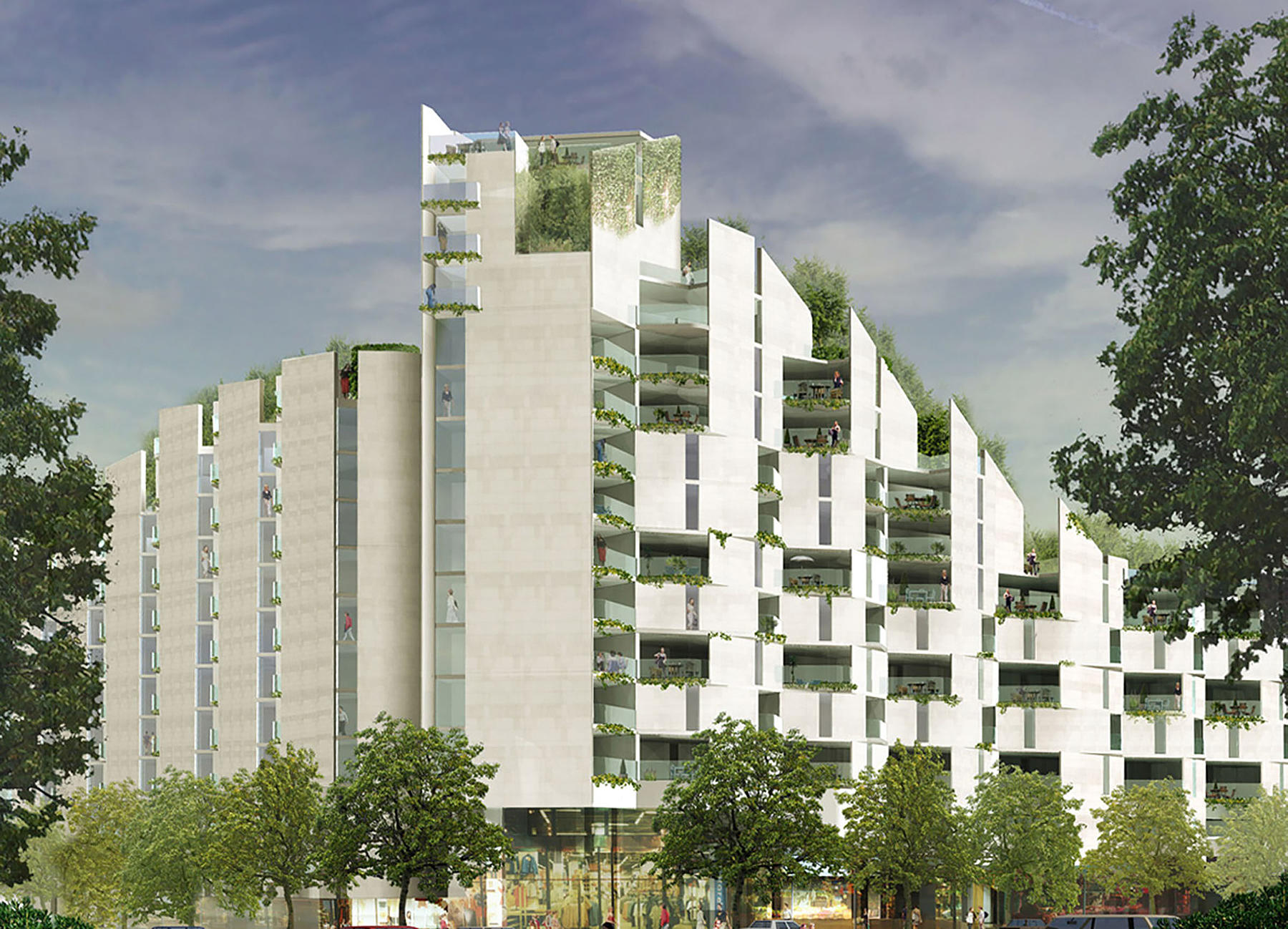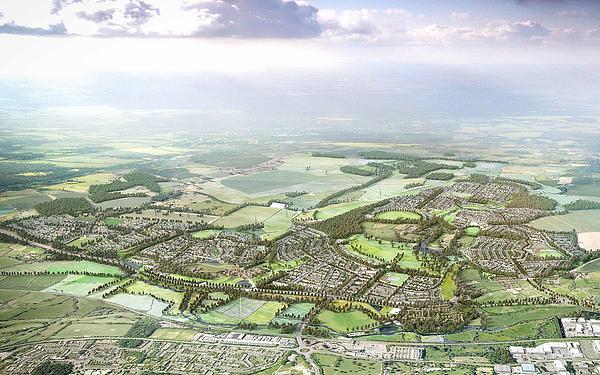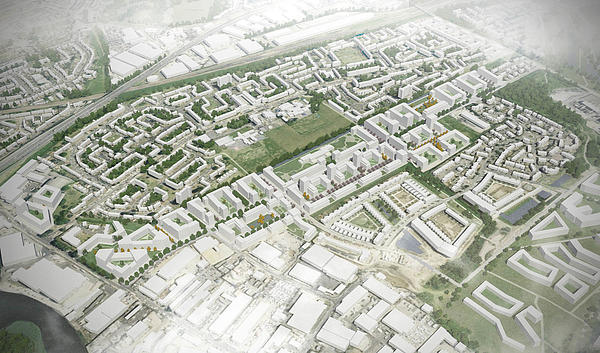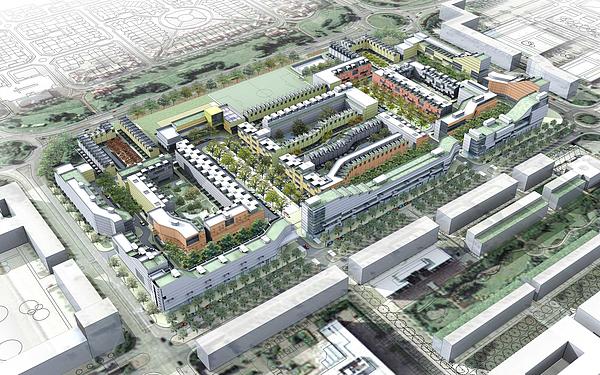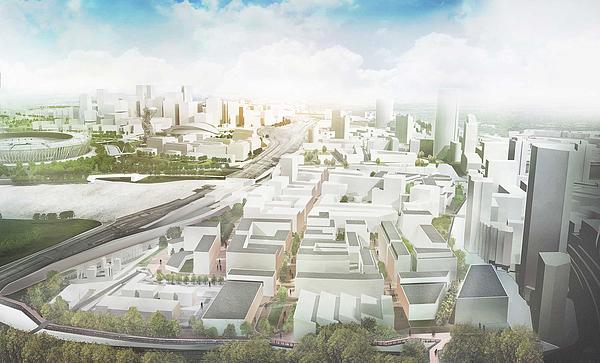CMK West End
CMK is the first stage of the sustainable mixed use urban quarter in Central Milton Keynes. The scheme provides 650 units. Following the principals of the original masterplan, and embodying the highest quality environmental standards, the design develops concepts which have underpinned the original Milton Keynes plan to a new level in providing a reinterpretation of a "new garden city".Client
Places for People
Location
Central Milton Keynes, UK
Size
3 ha
Value
c.£105m
This project incorporates 2 blocks of the flagship development. Landscaping is integrated throughout the development with extensively planted roof gardens and balconies. Seen from the street, hanging gardens rise up to the corner and capture long vistas down the boulevards of Milton Keynes. The corner will include a facility available to residents and invited guests with a unique roof terrace looking down on the gardens and north east to the city. A place to entertain, relax, or work, this will be a high quality destination - and an asset for West End One and Milton Keynes in general. The building facades create a civic frontage which responds to important and busy vehicular routes. Flats are orientated generally towards south east and west.
The effect is of an abstracted, inhabited cliff with folds, peaks and inhabited perches and niches. The alternating angles exploit the different natural lighting conditions adding variety to the spaces within and framing the long Milton Keynes vistas. - looking both up and down Avebury Boulevard. With the landscape rising over the top of the building and down the main façade, the naturalistic approach informs the design of the main facades.
Gavin Miller Project Director for Rick Mather Architects
