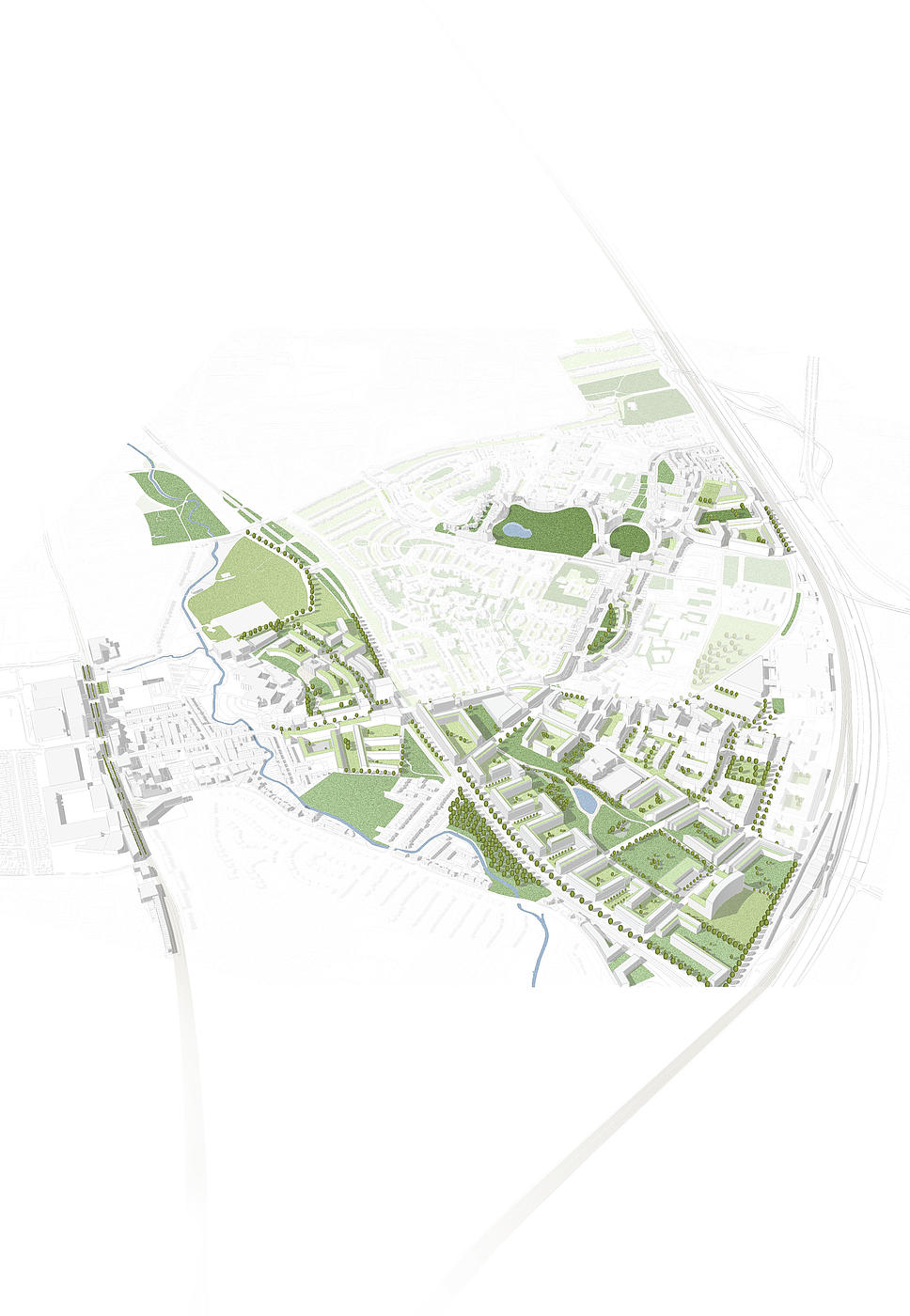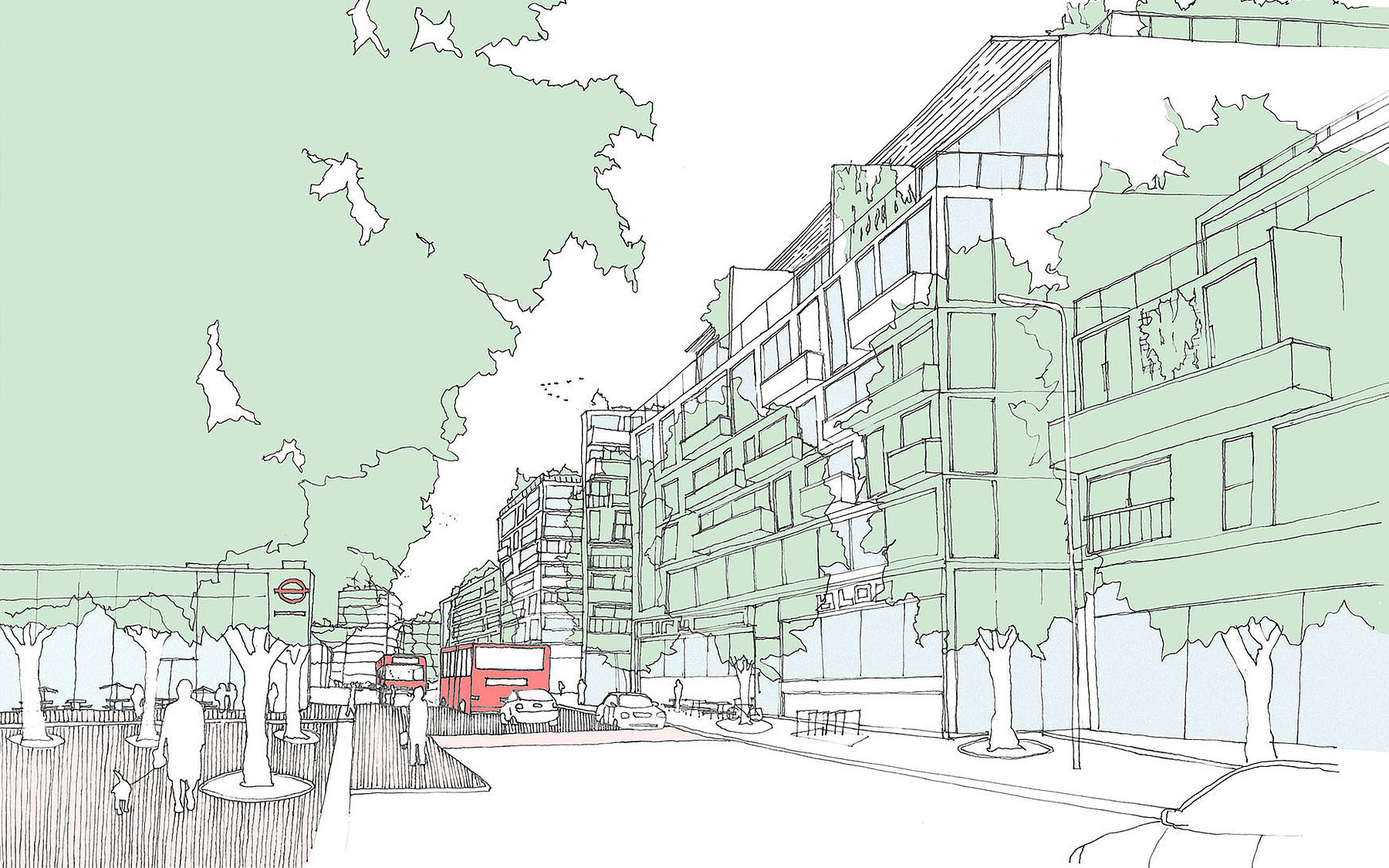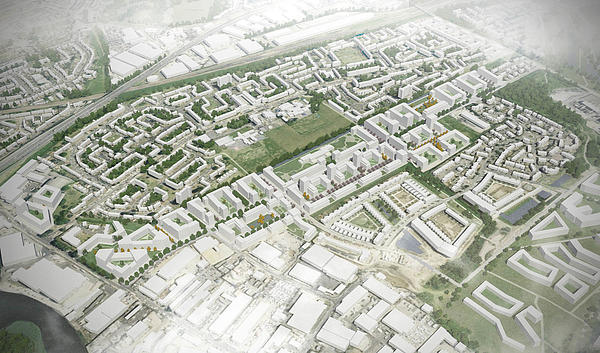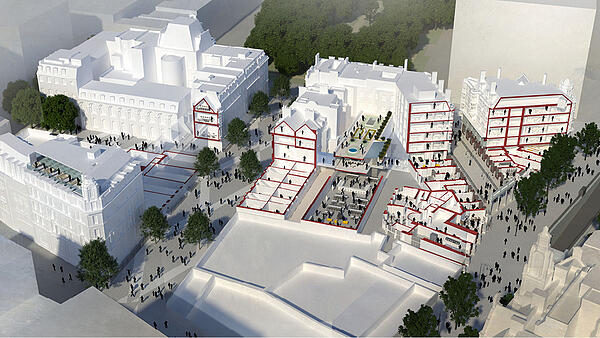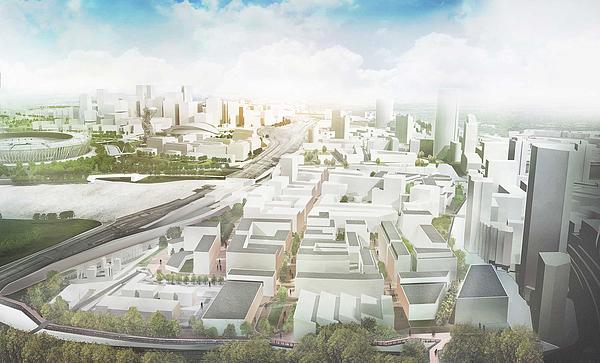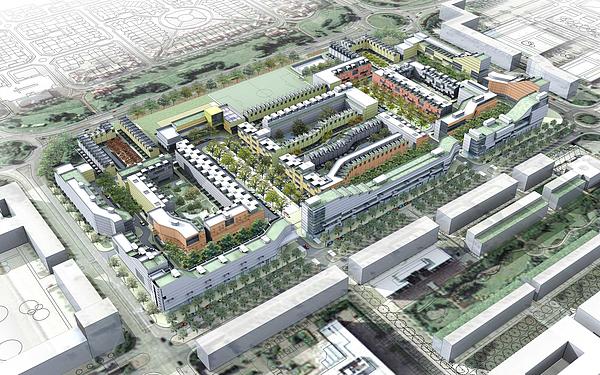Colindale Area Action Plan
Colindale Area Action Plan for the London Borough of Barnet deals with an area in the London Plan which will experience a significant change of scale not seen since the introduction of the London Underground System. The masterplan set out the framework to incorporate up to 10,000 new dwellings, 1000 new jobs and create a reinvigorated centre for the area.Client
London Borough of Barnet
Location
Colindale, London
Size
200 ha
Value
c.£2.5bn
Dates
2008
A flexible framework will be created to unify the existing proposals currently at various stages of development on site, alongside a number of development sites under various ownerships to provide a vision for the future of Colindale. The plan will ensure that the growth and development of Colindale will provide an accessible and high quality neighbourhood that serves the everyday needs of local people. The masterplan sets up a pragmatic vision that can be implemented at different rates incorporating sustainable residential, retail, learning, and a range of work uses.
The masterplan sets out to provide an adaptable vision designed to fit into current policy to respond easily to changing requirements; land uses will be flexible enough to respond to future demands and lifestyle changes, whilst maintaining the core qualities and aspirations of the masterplan.
A hierarchy of links through the site will be set up to make the most of existing connections and maximise the location of Colindale on the Edgware Road and the Northern Line. This includes new and existing public transport, walking, cycling and highways links. Working alongside transport engineers a transport and highways design has emerged to improve the problems of the lack of connectivity arising from barriers to local movement. The objectives of the design will be to cater for local movements rather than through movements.
The arrangement of development on the site creates a large range of outdoor amenity spaces, including a new series of town squares around the Underground station, linking through a new retail centre to a large well defined overlooked public park on a site opening up a location not currently accessible to the public.
The scale and amount of development throughout the site responds to the various existing conditions. This includes building alongside listed buildings, working with existing outdoor amenity space and responding effectively to the noise and barriers of motorway and railway bounding the site.
Gavin Miller Project Director for Rick Mather Architects
