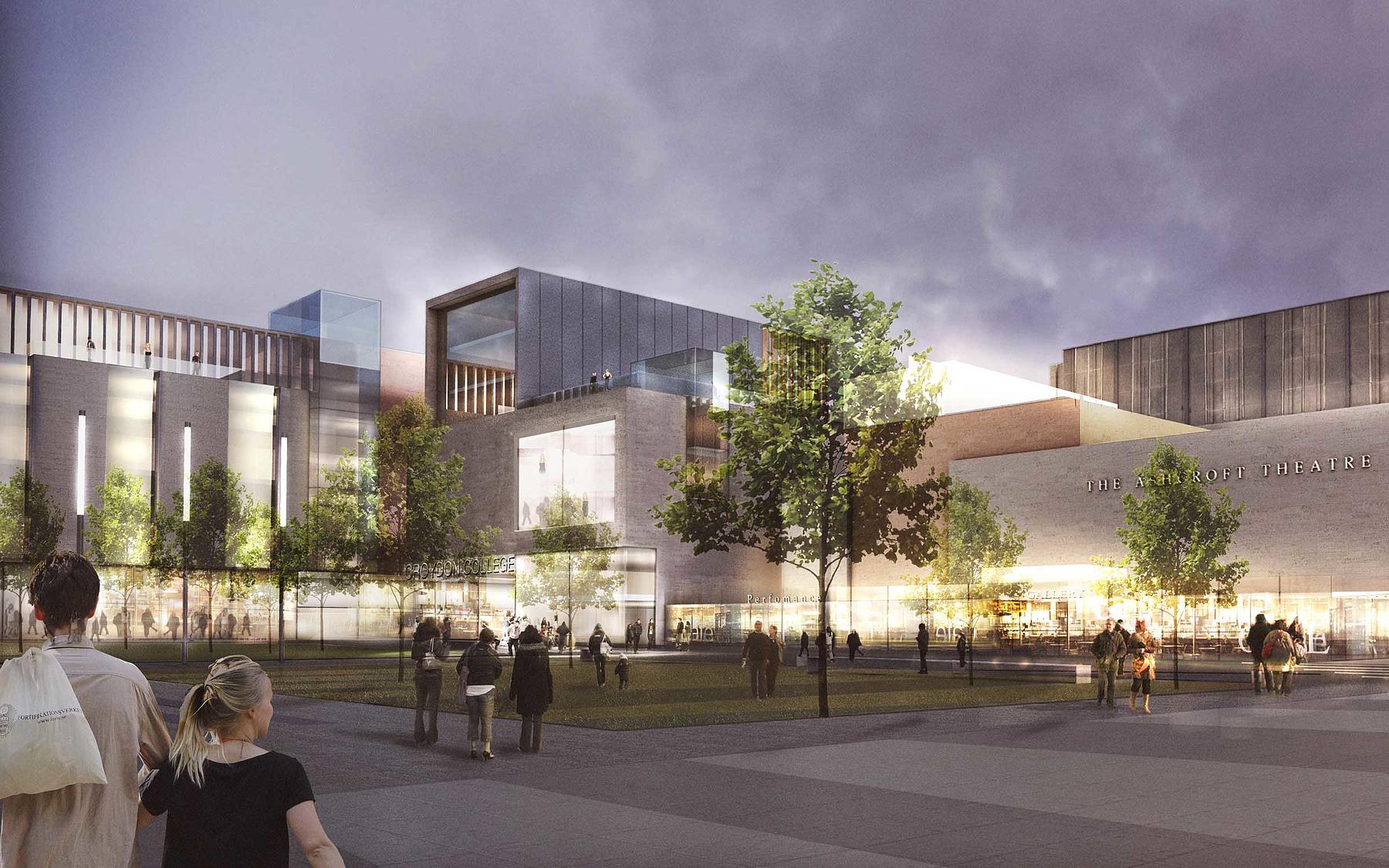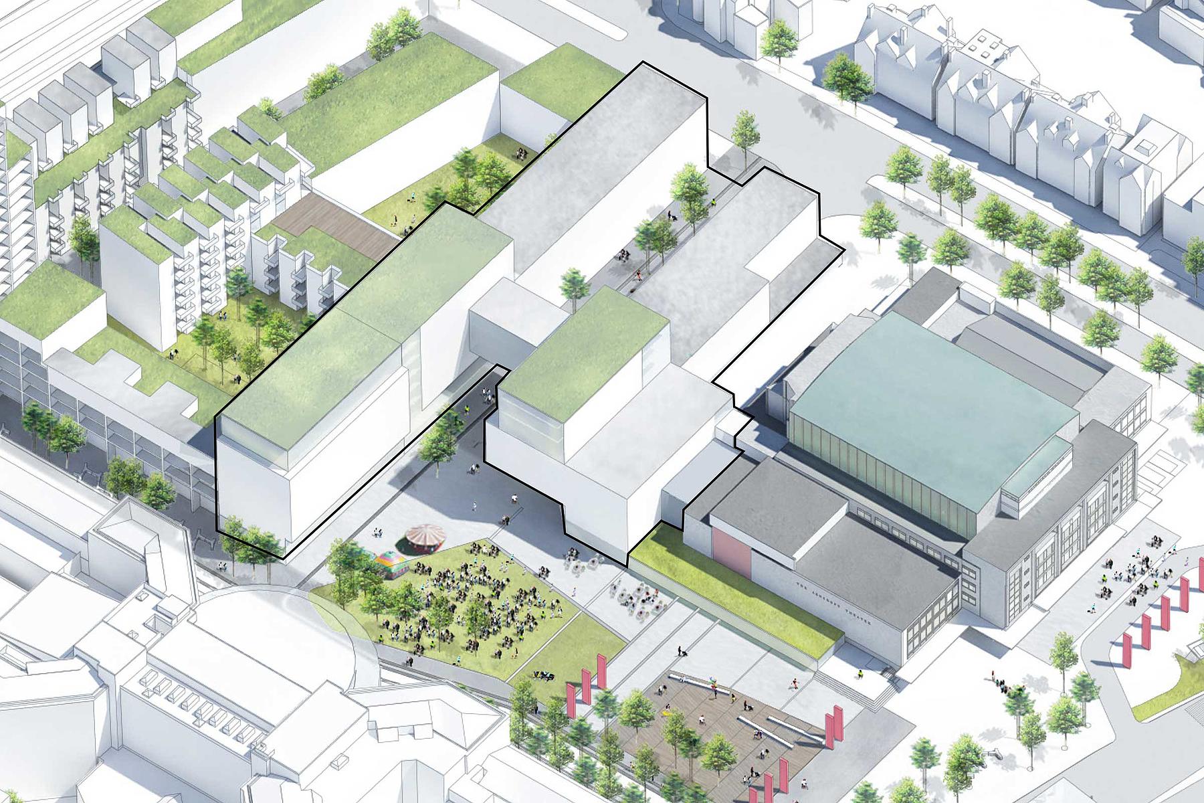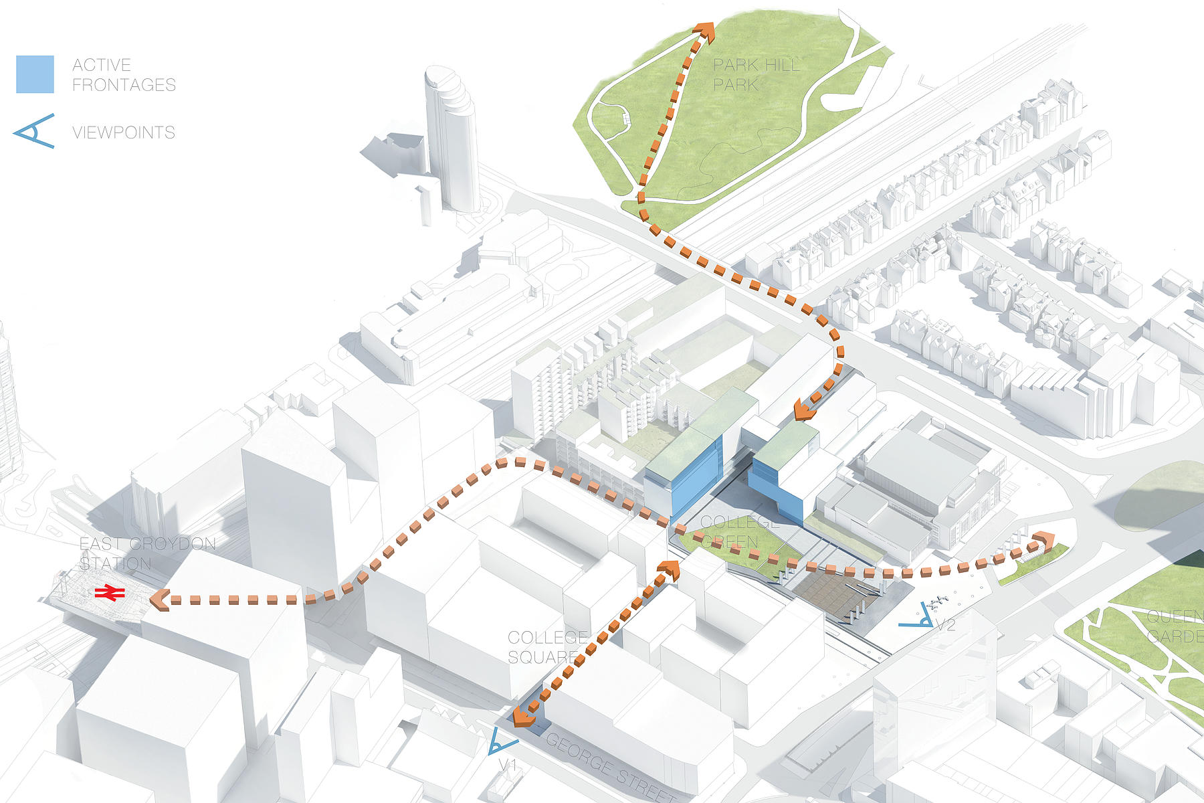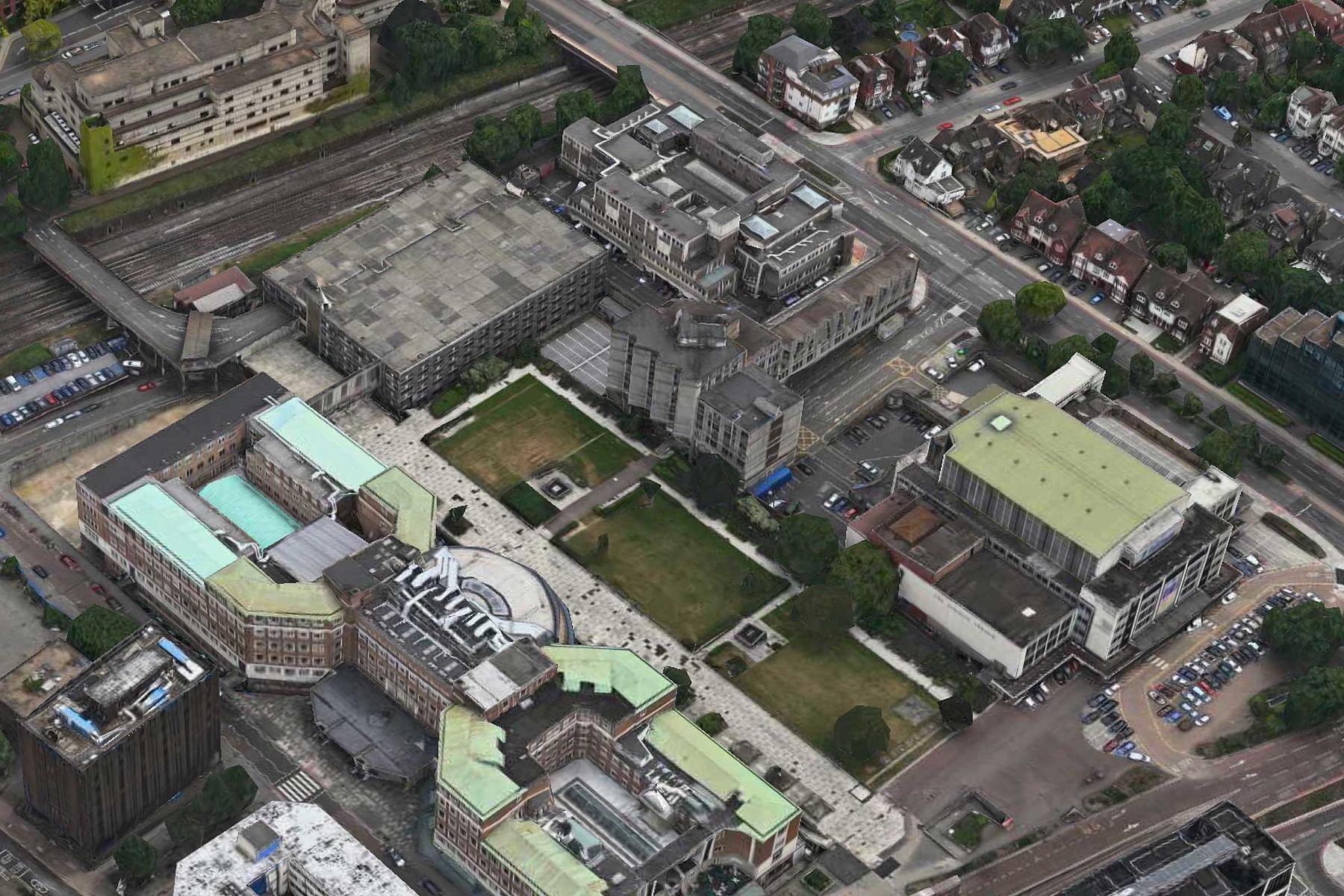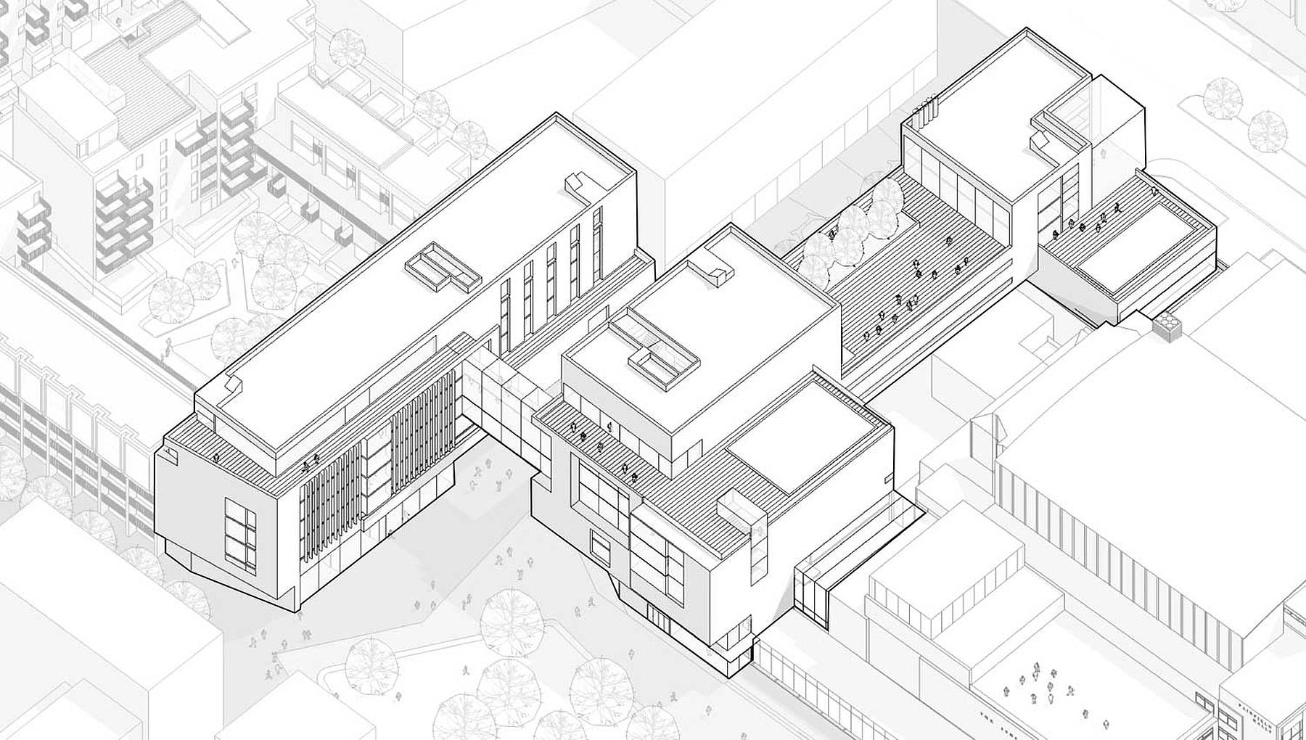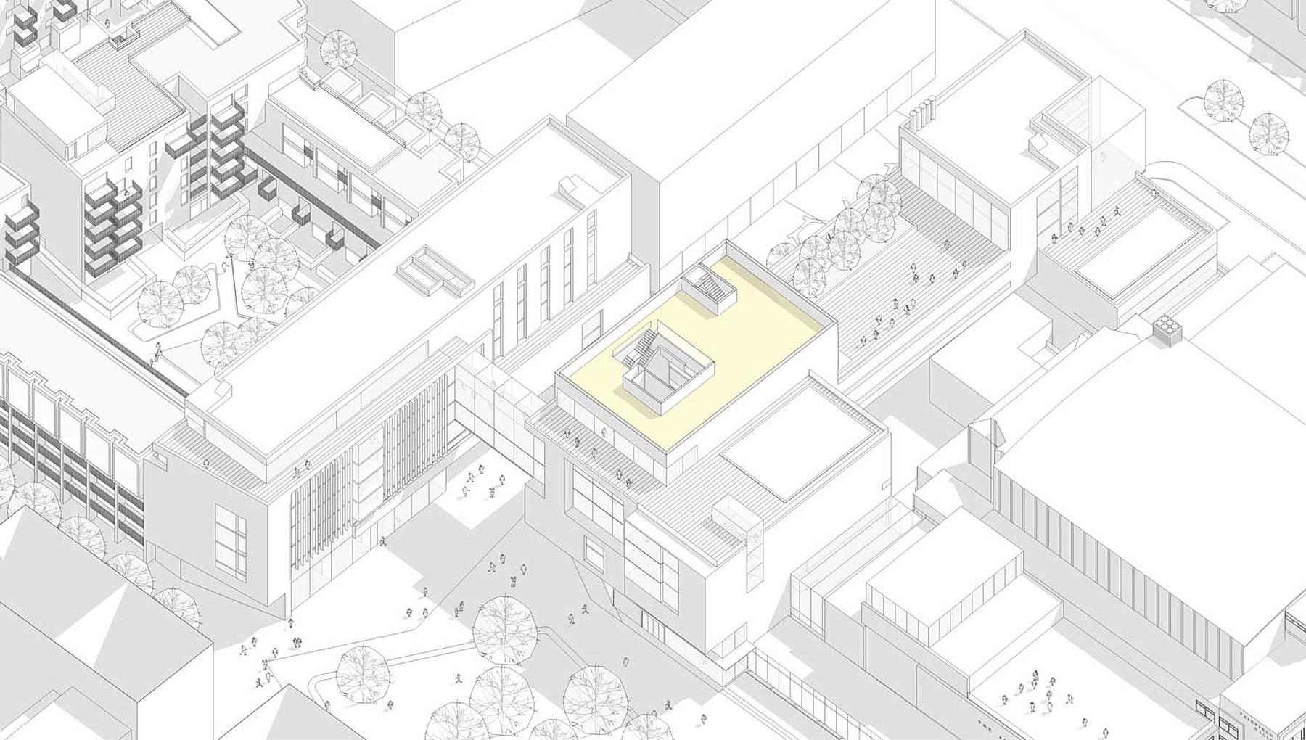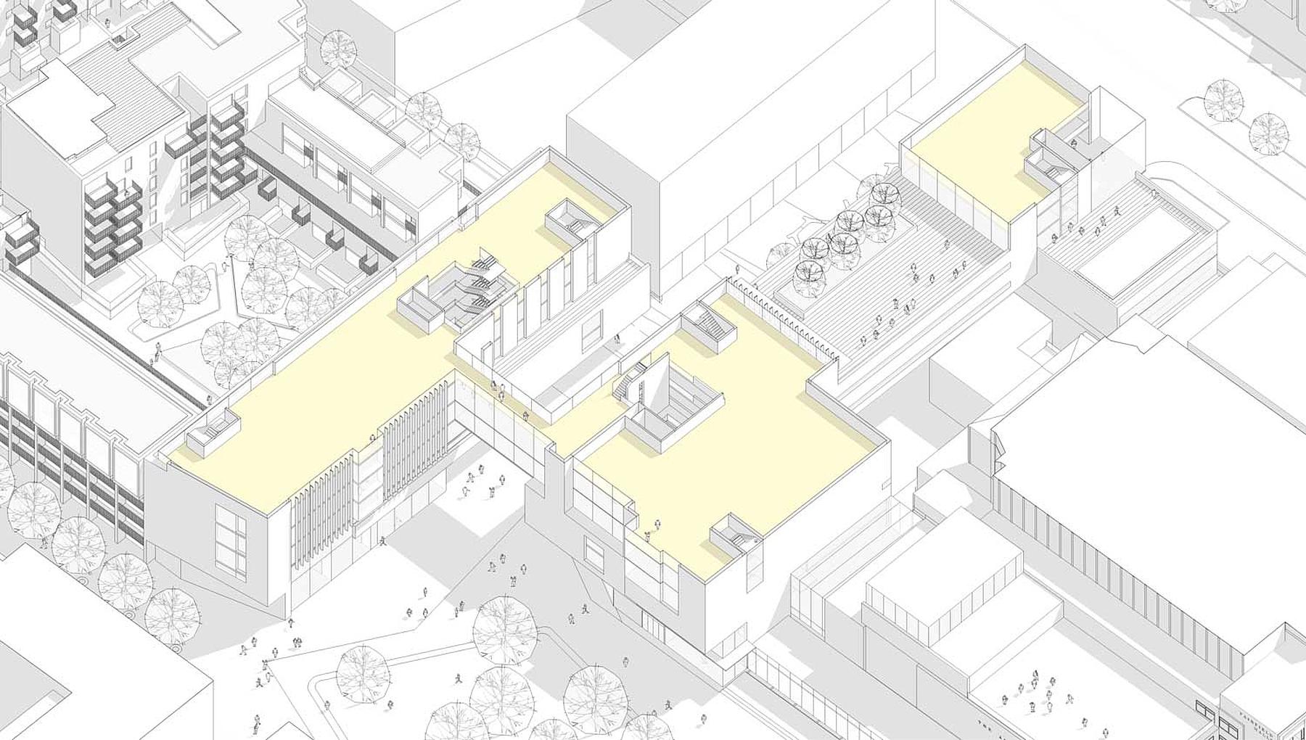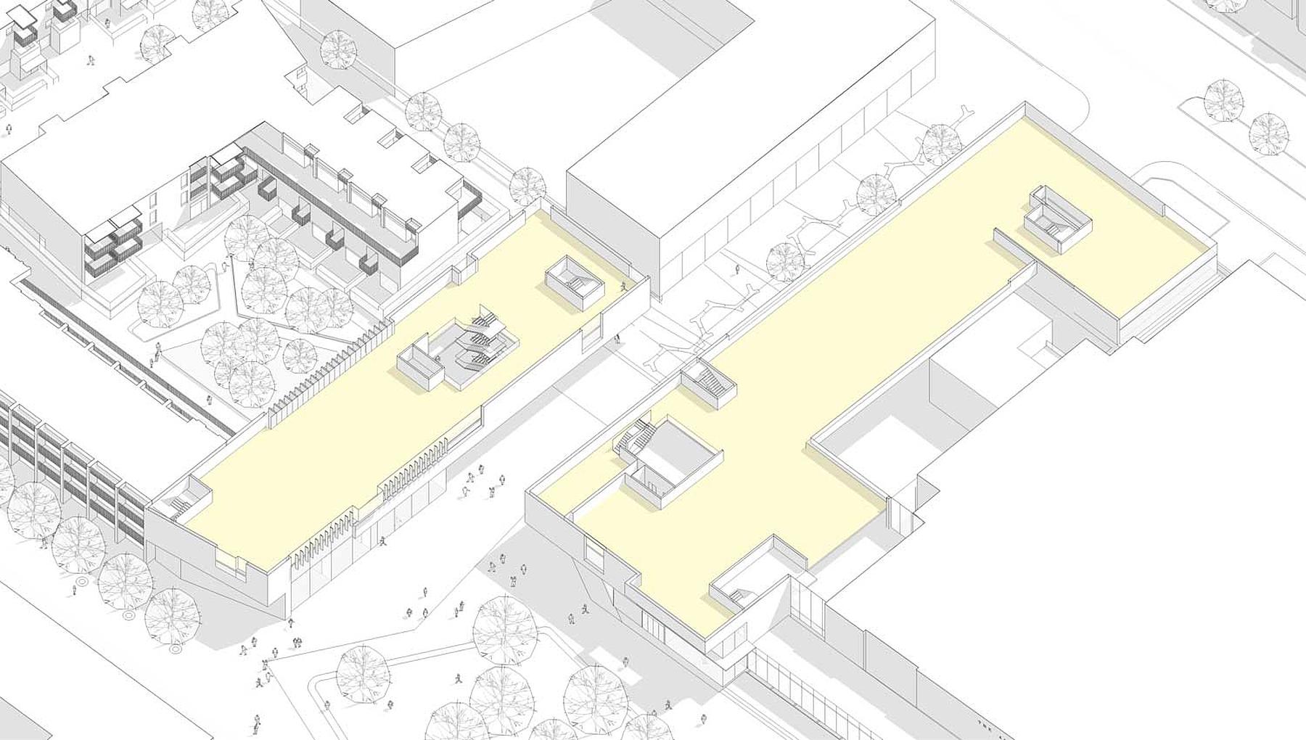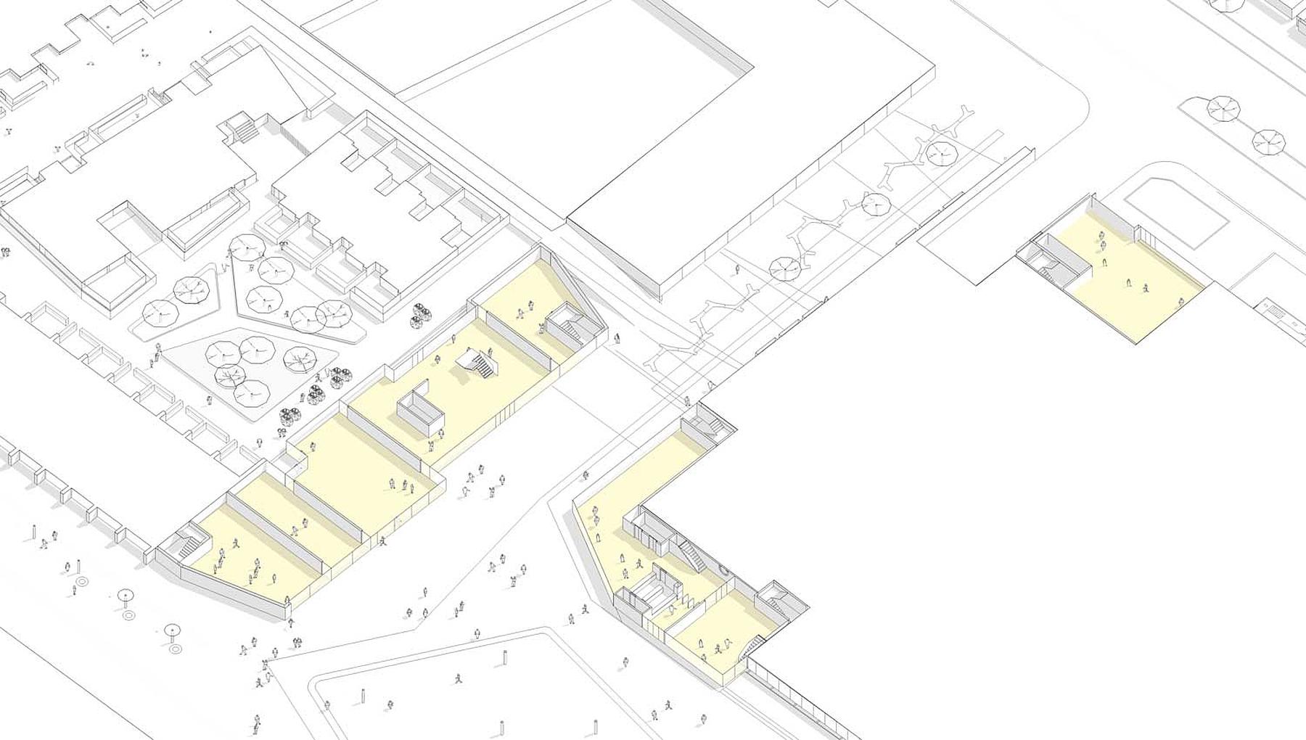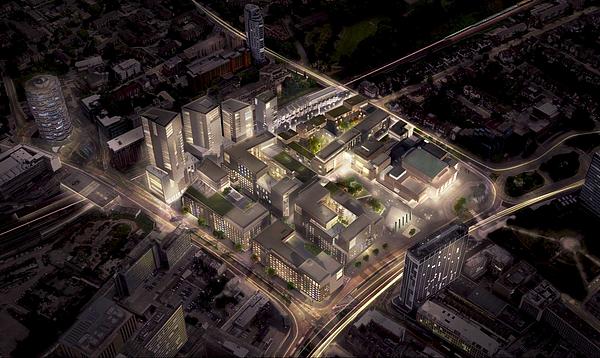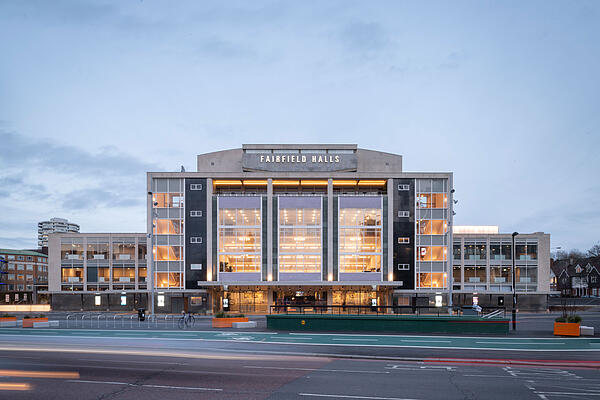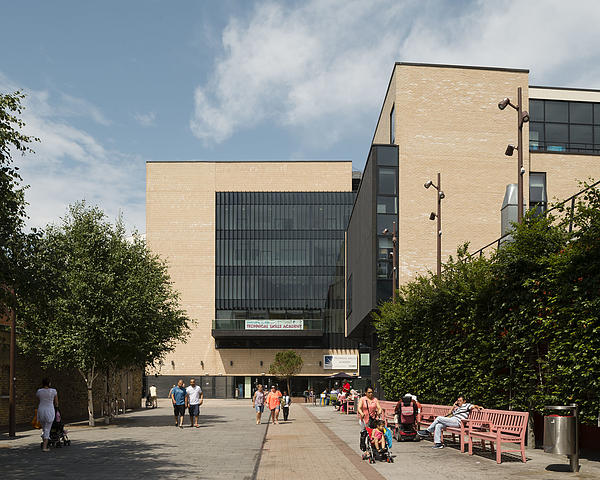Croydon College
Croydon College is part of a major urban masterplan by MICA to transform a major 8 hectare site in Croydon Town Centre. The new college is a key element of “The Fair Field Plan” which received consent in 2017, and is a consolidation of an existing underused 1950's technical college on a complex urban site, developed in the 1960’s on a large level podium.Client
Croydon College
Location
Croydon, UK
Value
£67m
Dates
2015–2018
The building will comprise 65% of the existing overall building area, but will provide the same usable space. This has been achieved by efficient overall planning and internal space-planning, through minimising cores and utilising flexible floor plates. The design has been developed to be highly flexible and has been future-proofed to be able to accommodate single, or up to three institutions, to allow room for manoeuvre in terms of potential later agreements/mergers with other HE and FE institutions. It has been tested to achieve 90% natural ventilation and is targeted to be BREEAM outstanding.
The building will comprise the core facilities of engineering, medical and hospitality courses, plus large elements of flexible teaching and re-purposable space. It will include work and exhibition space for Croydon College of Art and a basement with potential for heavy engineering, loading dock and vehicle/mechanical workshop. It has been designed to be prominent and outward facing whilst secure, with space for public facing cafes and retail space for start-ups, using the new public square for external events and general spill out.
This consolidates the college activities into flexible buildings with a single, strong identity. Its new location makes a virtue of the existing basement, while improving servicing access. The proximity of the college buildings to the east of Fairfield Halls also provides opportunities for future links into the refurbished halls.
The existing 1950s college site is to be redeveloped as two courtyard blocks separated by a new north-south pedestrian route connecting the College back to the principal high street, the busy mainline station and the central business district. Along with Fairfield Hall, the new College proposals set a rejuvenated College Green within intensifying urban context. It will activate the public space, with a sustainable mix of uses and an attractive environment.
The proposed college building is massed as two offset linear blocks split centrally by the new pedestrian route. The western block sits alongside the rear of Fairfield Halls continuing its northern elevation and its new active frontage. Sited over the service yard, it fronts onto College Green and responds to the three-part massing of Fairfield Halls. A gap is maintained between the east of Fairfield Halls and the proposed college building providing an opportunity for a generous college roof garden with views over the town and back to London one way and out across the conservation area to the Surrey hills the other. The eastern block also has a tall massing along College Green and provides the backdrop to the civic space. High level setbacks to each block relate to the massing of Fairfield halls with these datum’s unifying the blocks. The ground levels are fully glazed, separating the solid mass of the upper storeys from the ground levels, creating an open and transparent link between the civic space of the green and the active frontage of the College buildings.
We worked with the college and the borough from first principles to develop a clear outline brief and moved rapidly to testing scenarios. These were either a new build development or more complex options involving phased demolition of the existing college, annexe building and other sites. The options were weighed against and integrated with the ongoing masterplan for
the wider Fair Field site. We worked with the local authority Planning and Placemaking team to achieve early “agreed in principle” options. A detailed, costed options appraisal then focussed on;
- Reuse partial or total
- Partial retention
- Demolition and rebuild
- Phased approaches and cross funding
The emerging proposals were then developed in more detail with the college and the design team. The process identified a preferred option which was captured in the final brief. The agreement of the brief led to full, multi-disciplinary team design development.
Further variations of the preferred option were tested in terms of operational and cost efficiencies and value as well as wider shared benefits for the short and long term. This involved working closely with the college team on internal planning issues and initial space planning using data collected on guided learning hours calculations.
The team included a specialist educational procurement consultant, head of finance and the Director of Estates and I.T. with development reviewed by the Head of the College. The weekly sessions appraised evidence based moves alongside emerging design principles for the site. This collaborative process concluded with the preferred new build option which was taken forward to design development through RIBA stage 2.
