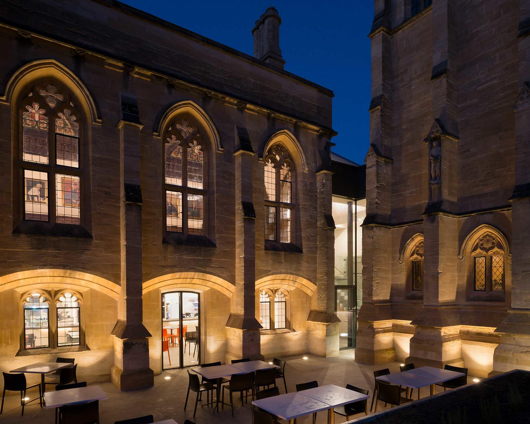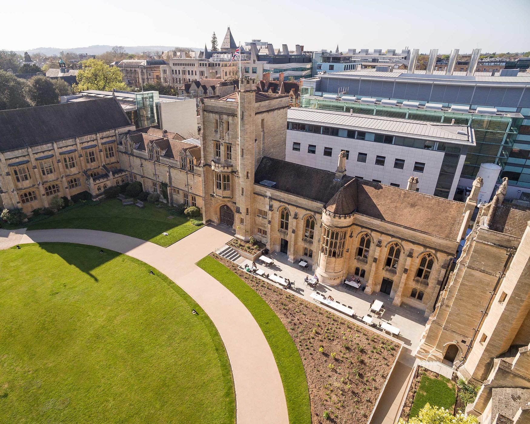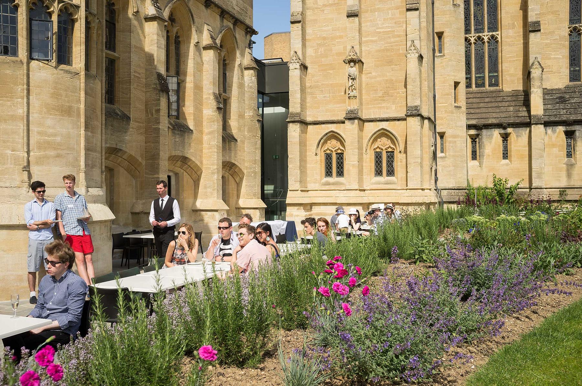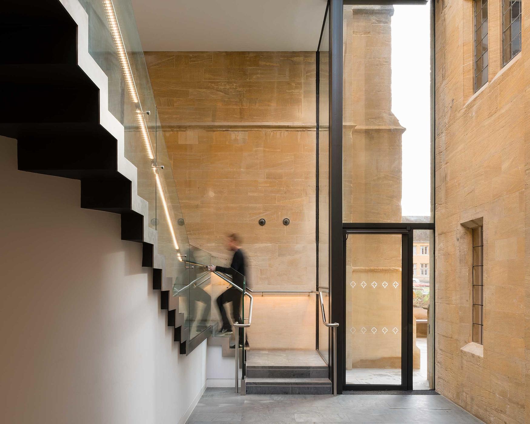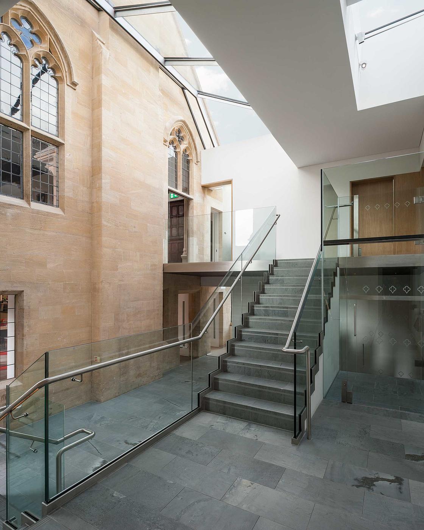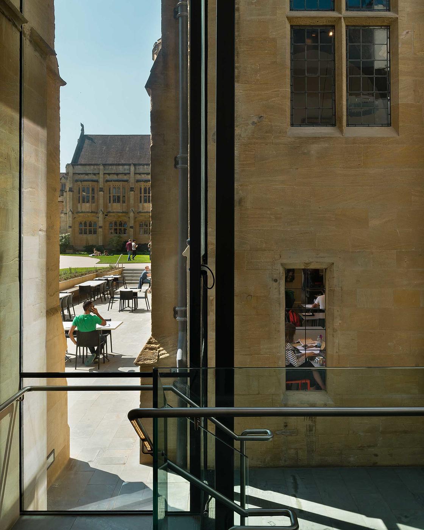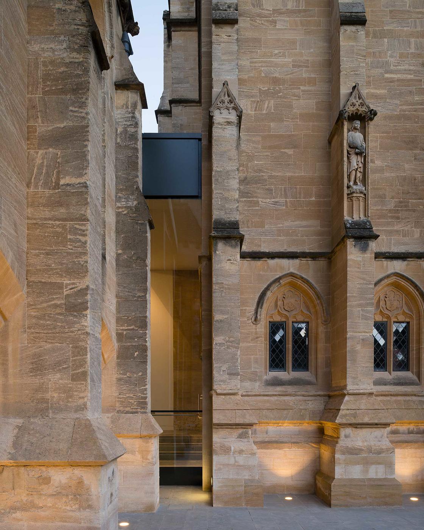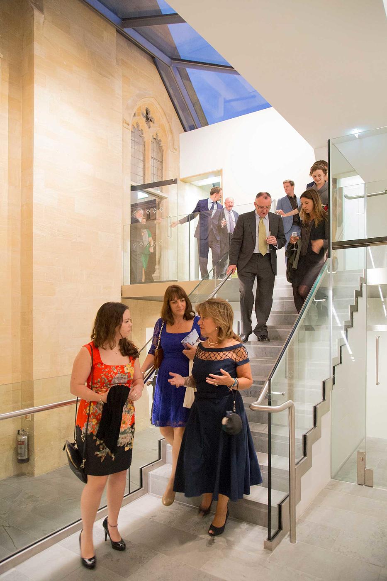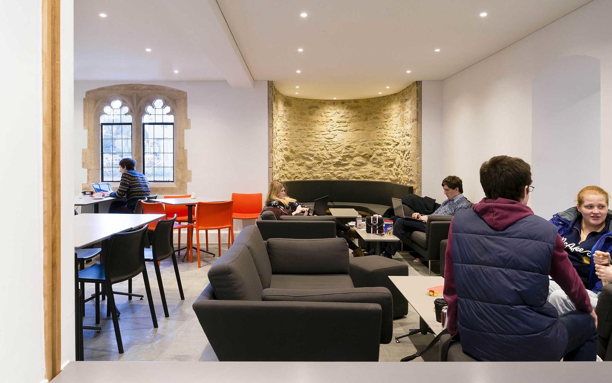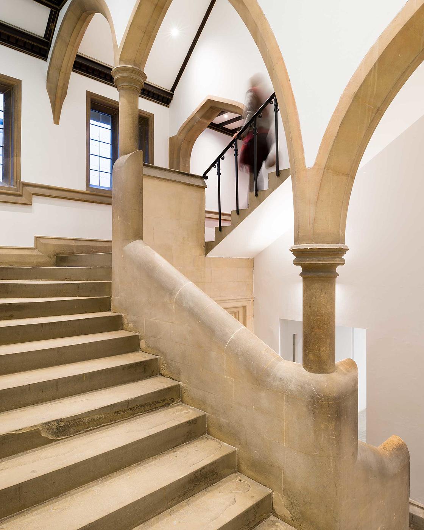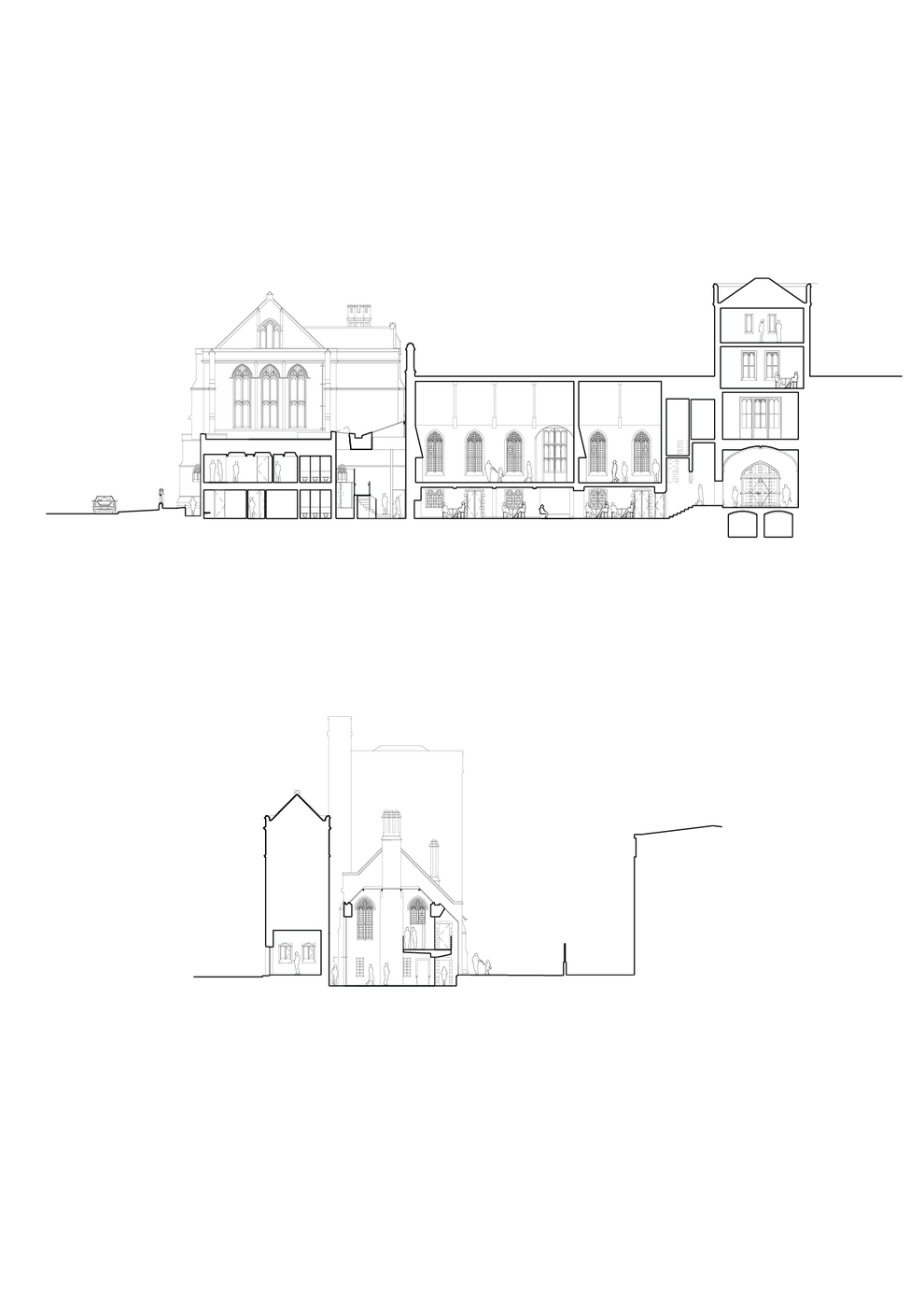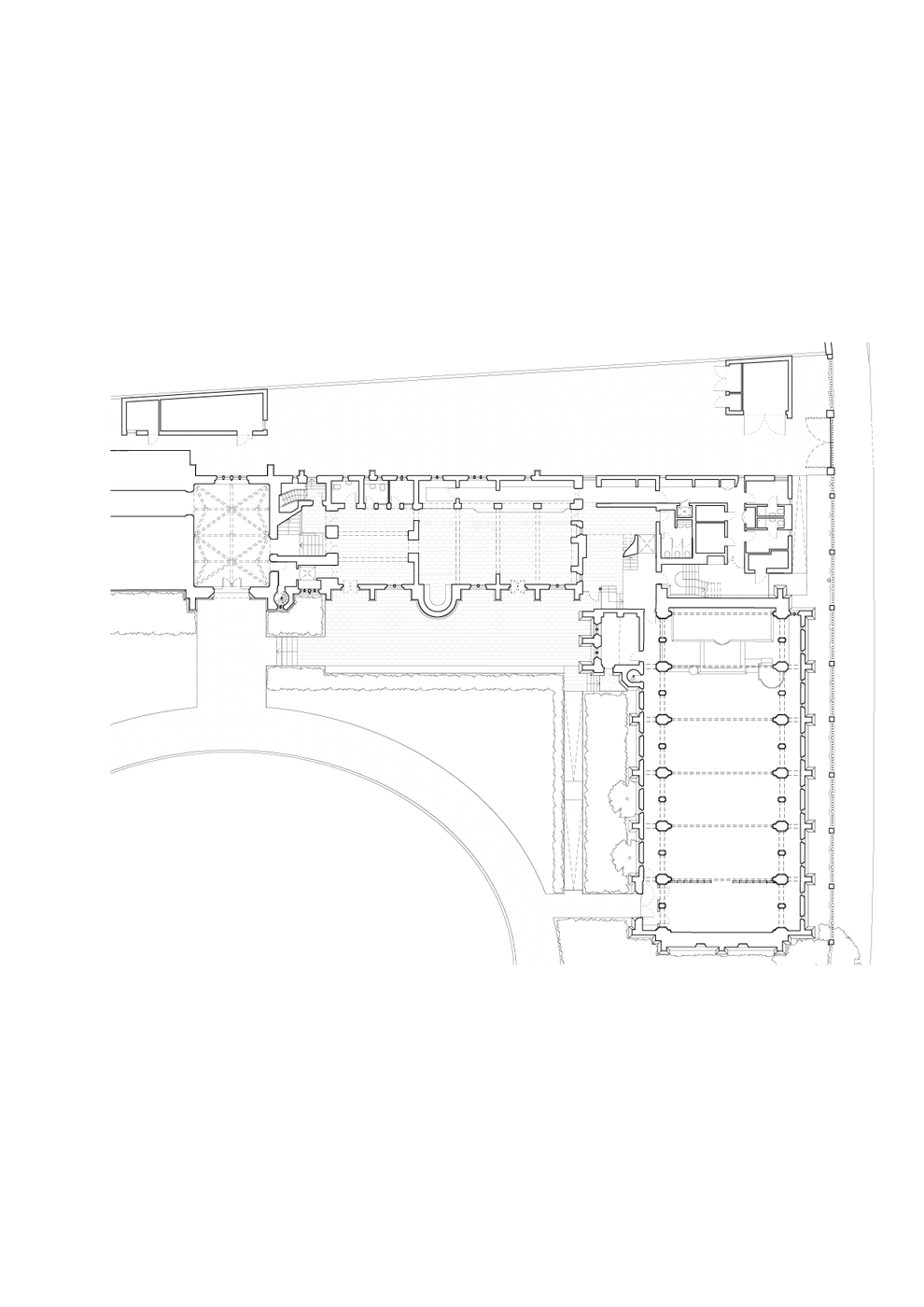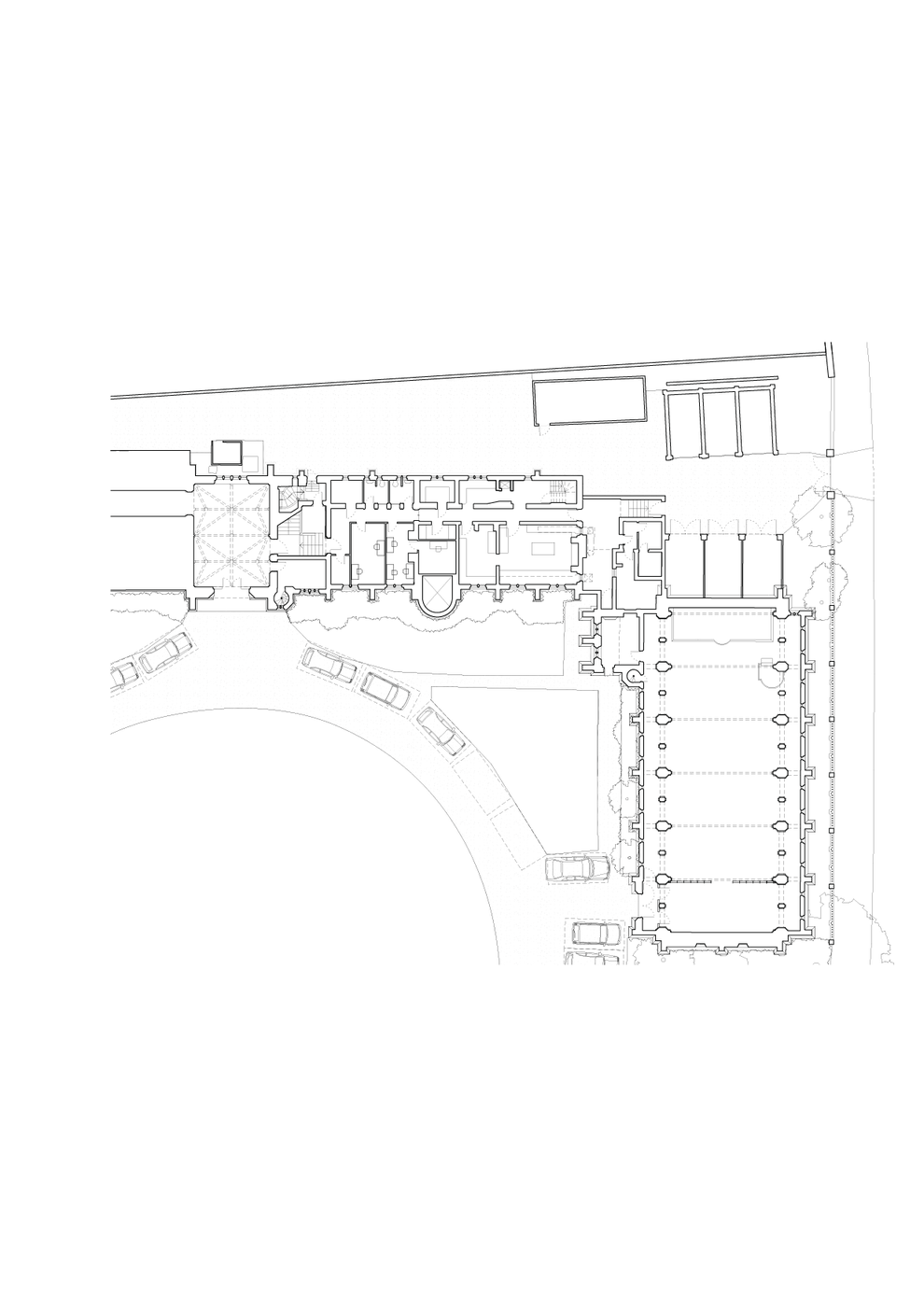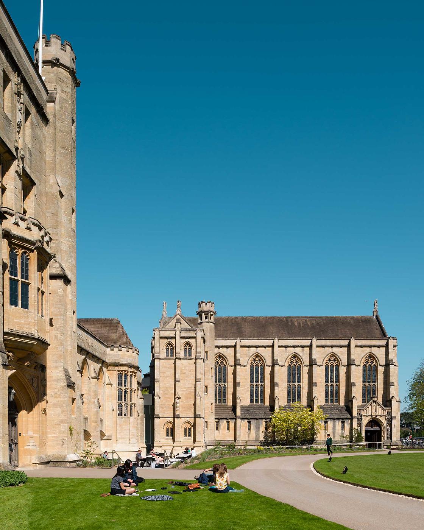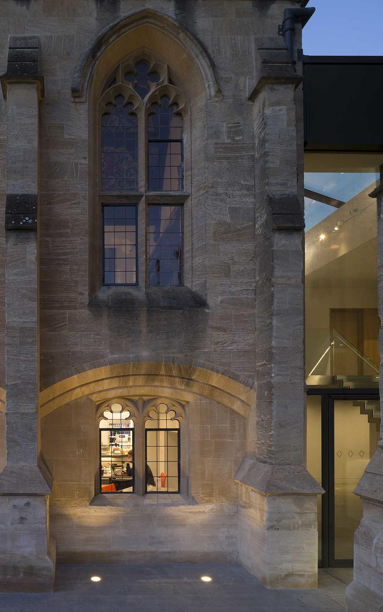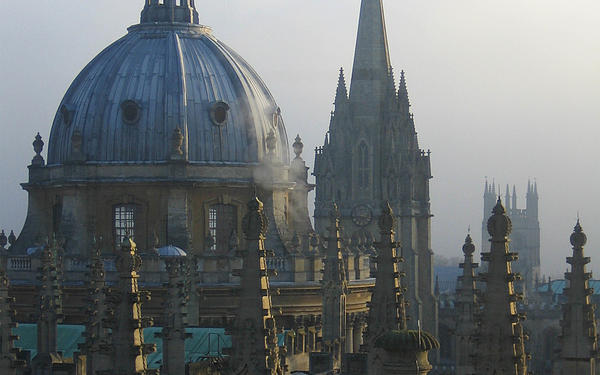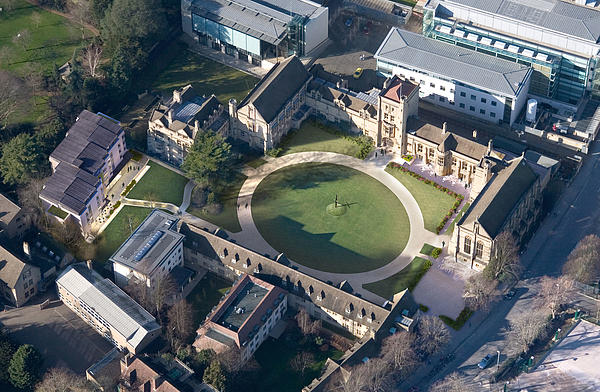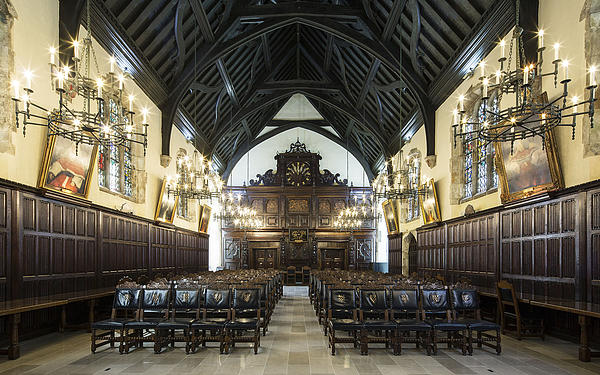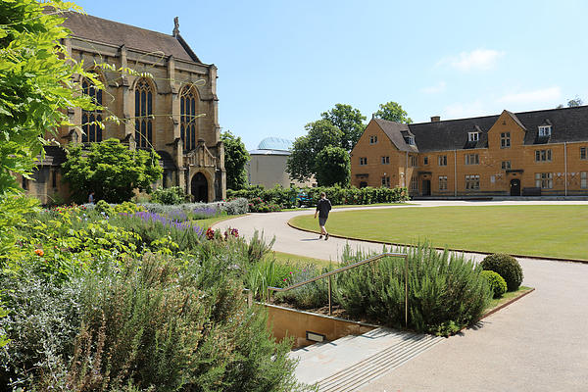East Range, Mansfield College
An internal and external conservation and refurbishment project with new build element at the Grade II* listed Mansfield College in Oxford. With a key understanding of the historic building, we removed later additions, restored original features and integrated new modern services where necessary; a painstaking but essential set of challenges to make the building more suitable for modern use.Client
Mansfield College
Location
Oxford, UK
Size
350m²
Dates
2006–2014
This new build, internal and external refurbishment project forms phase one of a wider estates strategy at the Grade II* listed Mansfield College, Oxford. The project removes an existing cramped Victorian kitchen from the historic building and places it in a new purpose built building along with improvements to welfare facilities and disabled access. The existing kitchens and back of house areas are remodelled by clearing partitions to create more efficient and accessible space for a new cafe and servery. The cafe extends outside through two historical, stone-framed windows which are sensitively converted to glass doors opening on to the new south facing, sunken terrace in the historic quad.
A new feature stair and lift rationalises a series of existing changes of level and facilitates improved links to the historic buildings including the Chapel and Dining Hall. The overall catering and conferencing facilities are much improved with twice the capacity for service.
Stuart Cade Project Director for Rick Mather Architects; completed by MICA team
