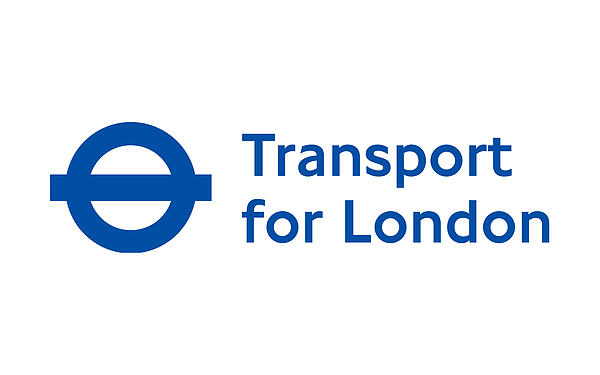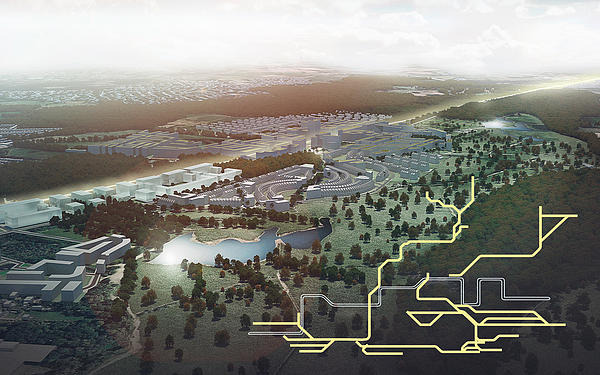Farnham Station Masterplan
MICA has been instructed by London and Continental Railways to evaluate a series of sites and develop a housing capacity study centred around the station in Farnham, Surrey.Client
London Continental Railways
Location
Farnham, Surrey
Size
50,000sqm
Dates
April 2020–July 2020
MICA is developing concept proposals and associated design principles for sites around Farnham station, which in its current condition, lacks a positive sense of arrival and sense of place. The station and surroundings present a complex set of parameters for development including various proprietor boundaries and differing tenures on the existing buildings.
The team have created a series of design strategies and feasibility proposals to develop a high-quality station environment, sense of place and housing strategy, which can also be used to inform comparable projects for railway sites nationally.
Taking into consideration various local and wider planning policies including the Waverly Local Plan and the Farnham Neighbourhood Plan, the proposals aim to set a sustainable site structure and framework for growth of the site and maximise housing delivery whilst offering an appropriate mix of uses according to area and policy.
The particular site sits amongst a mix of characters of urban and suburban conditions. MICA’s work includes a careful analysis and character study of the varying typologies in the area with the aim that proposals are architecturally contextual and sensitive to site location, while complying with local policies and considerately maximising potential of the site.





