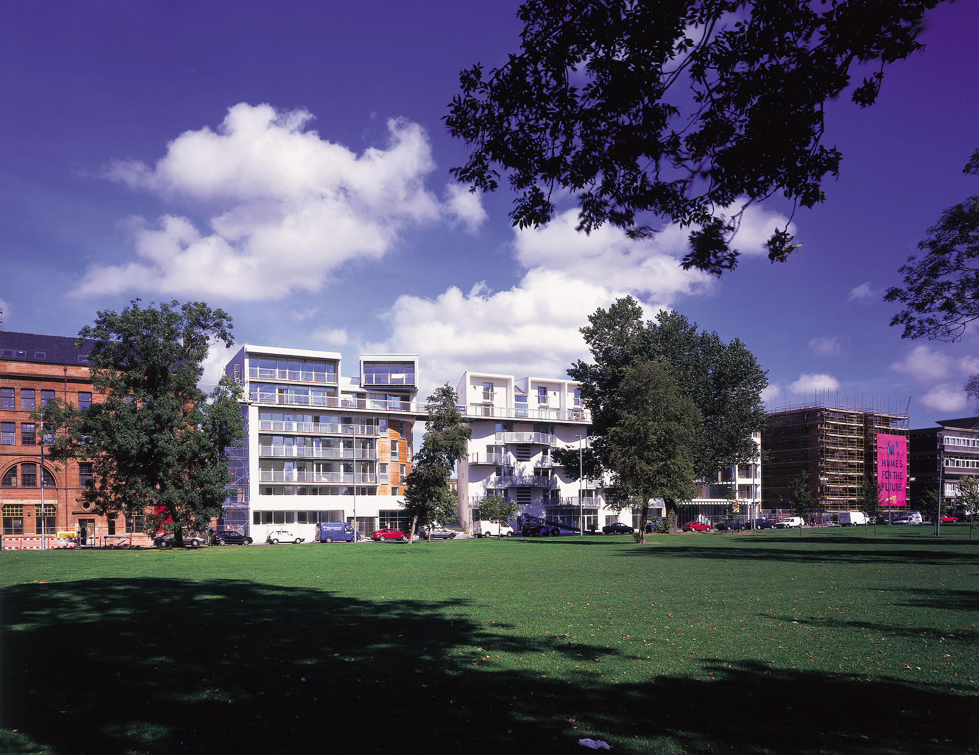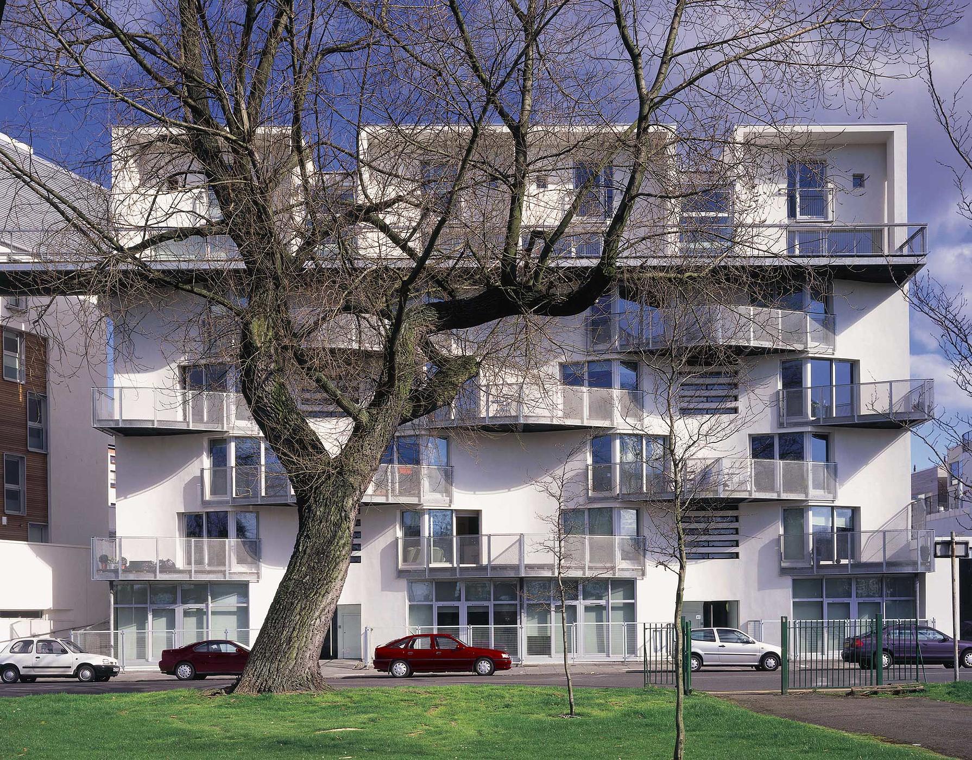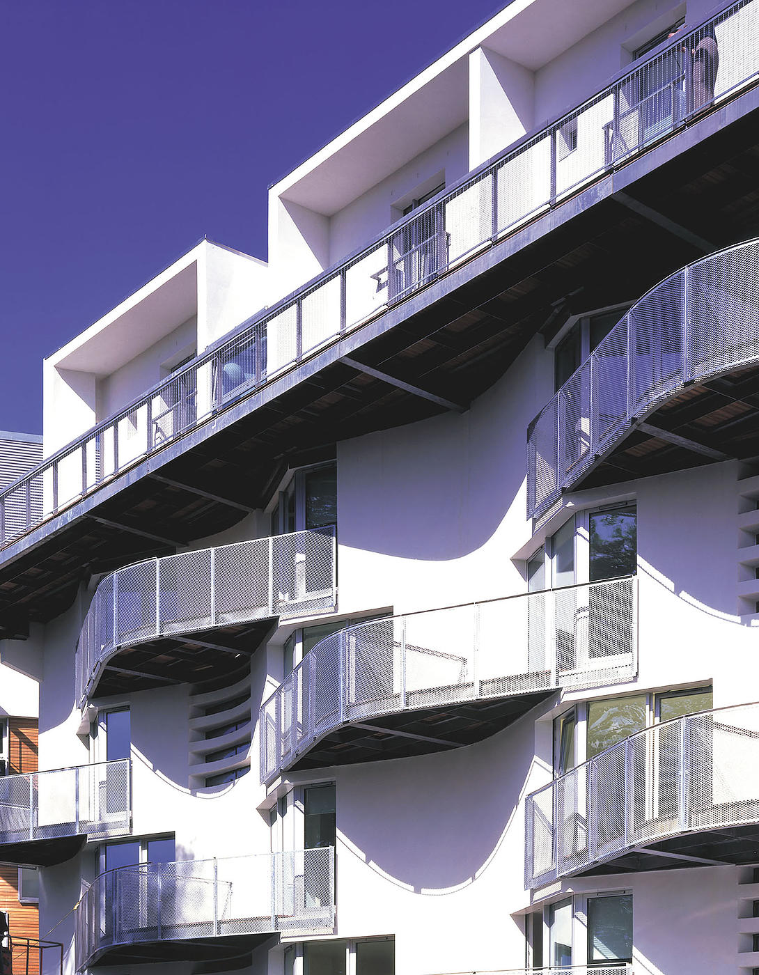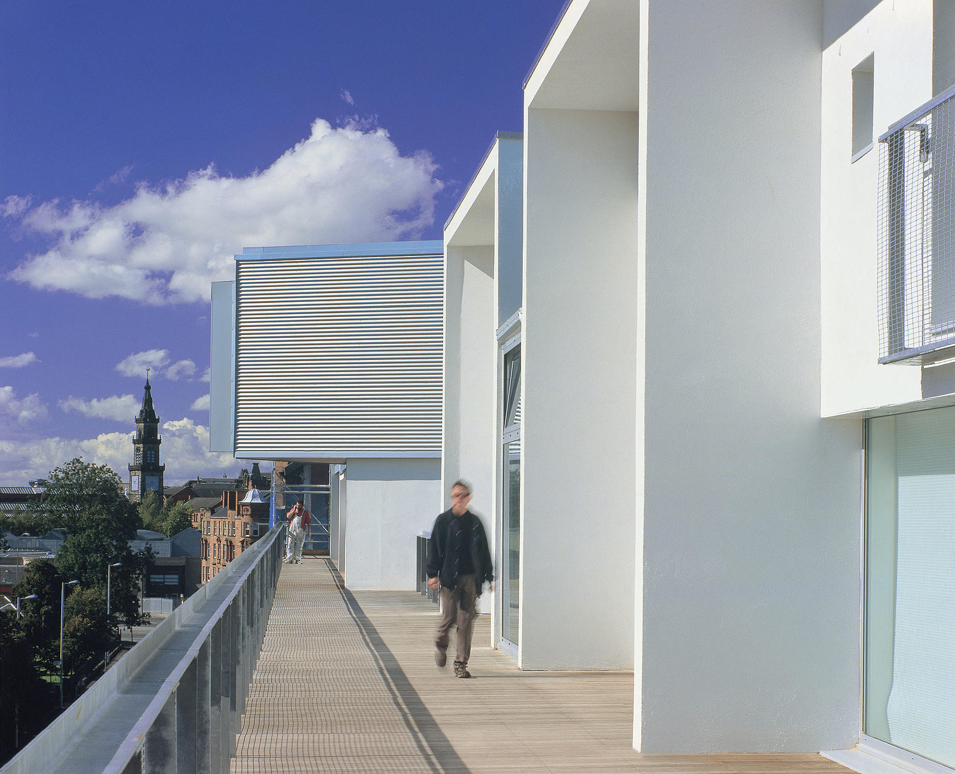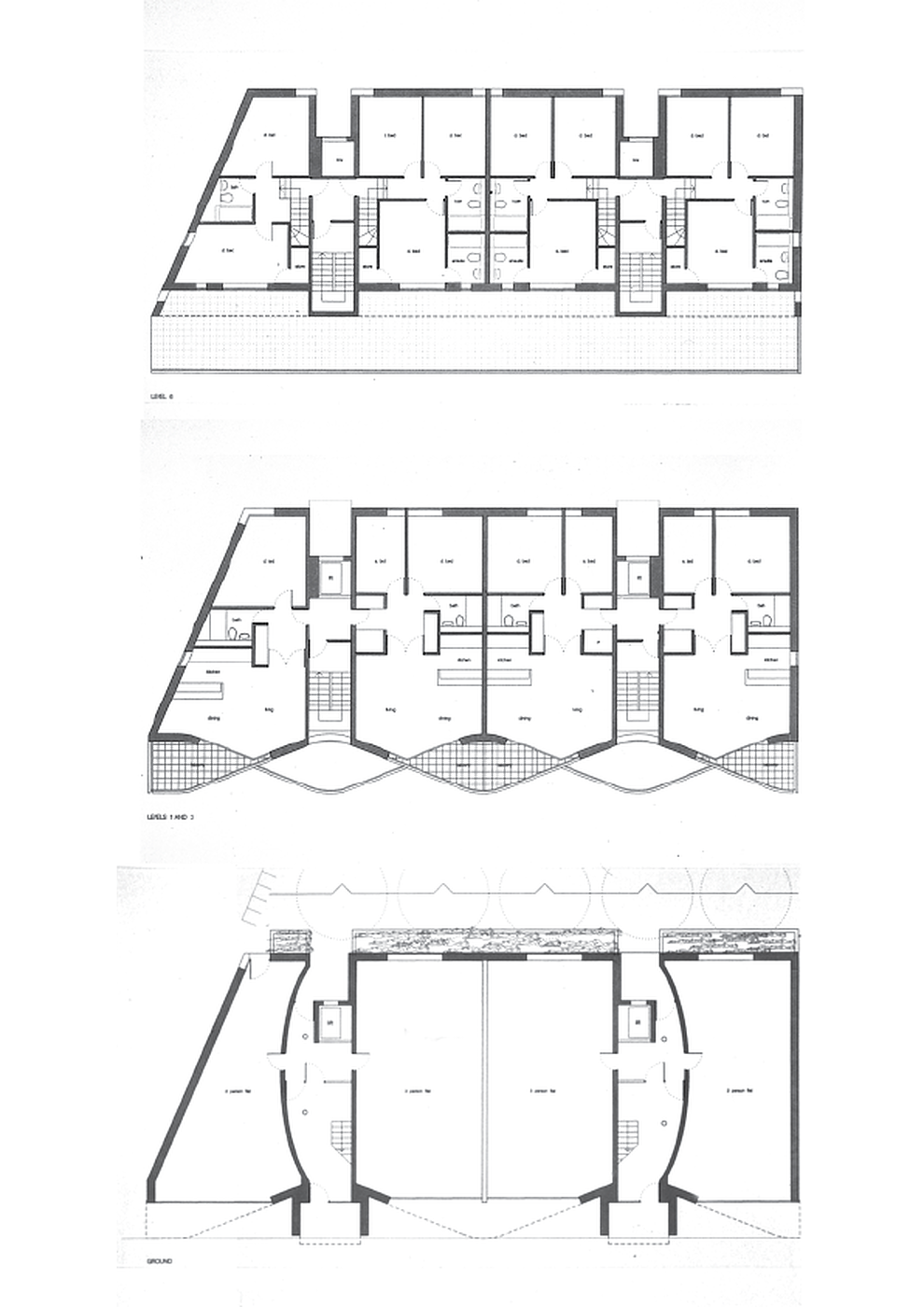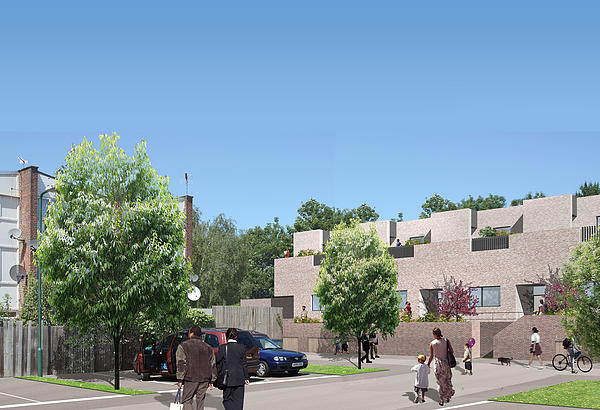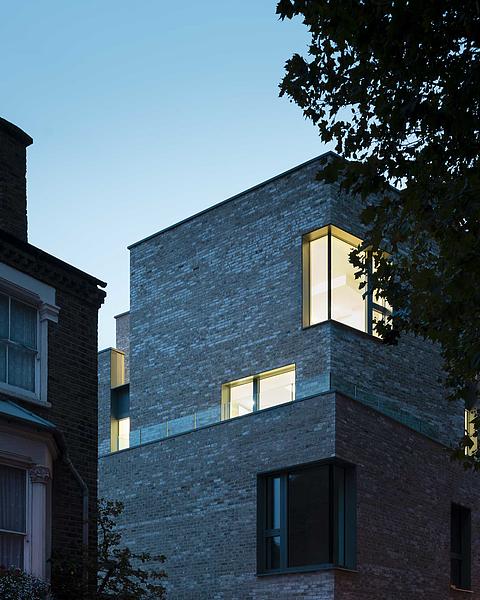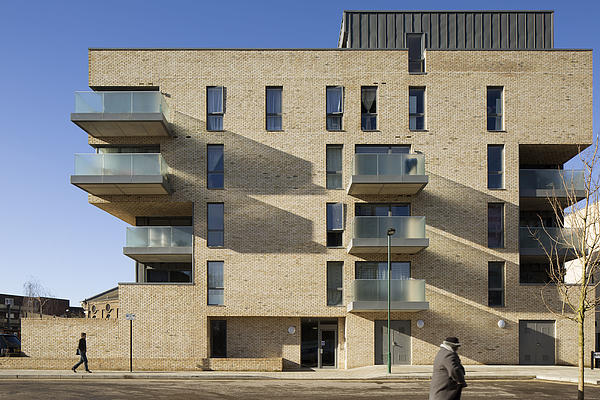Glasgow Homes for the Future
Playing a part in the regeneration of Glasgow's East End, 'Homes for the Future' is a showcase residential development overlooking Glasgow Green. The project was the flagship for Glasgow's 1999 Year of Architecture. The complex comprises 24 apartments and penthouses.Client
John Dickie Construction
Location
Glasgow, UK
Size
2000m²
Value
£1.4m
Dates
1996–1999
The boldly modelled sculptural facade of curving balconies faces south over the green towards the river Clyde, while the rear elevation overlooks a new landscaped urban square. Above the balconies, a skydeck bridges to the neighbouring building and provides panoramic views for the two and three bedroom penthouses.
The flats have a minimised depth with a maximised undulating frontage to make the most of the southern aspect. Large open plan kitchen/living/dining areas look out onto Glasgow Green, and each flat has its own large curvilinear balcony clad externally in perforated metal. The balconies follow the undulating plan of the apartment, and by offsetting one plan above another create a simple but effective play of pattern light and shadow. The undulating balconies also serve to direct internal views away from adjacent flats. Each penthouse flat has a series of sliding screens that open out onto the skydeck. Formed entirely of galvanised metal with cedar decking, the skydeck runs the entire length of the building at fifth floor level. Skydeck spaces are generous enough to be used as external rooms served by the living areas.
Gavin Miller Project Architect for Rick Mather Architects
