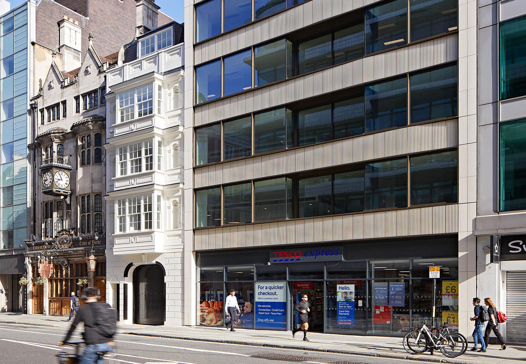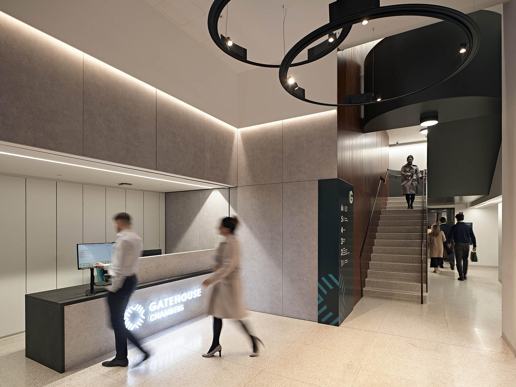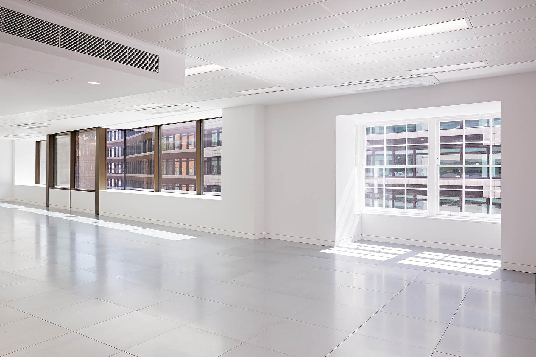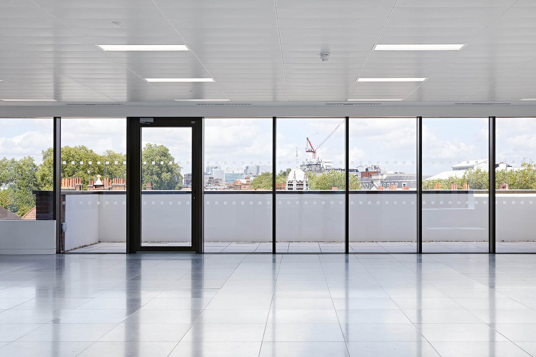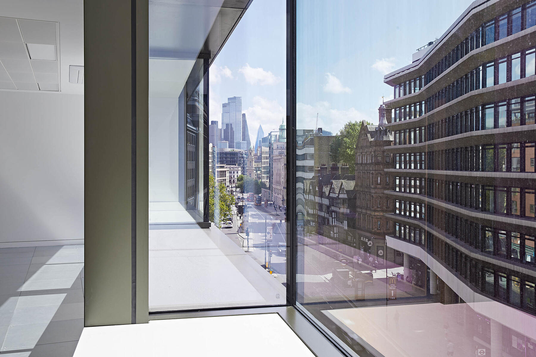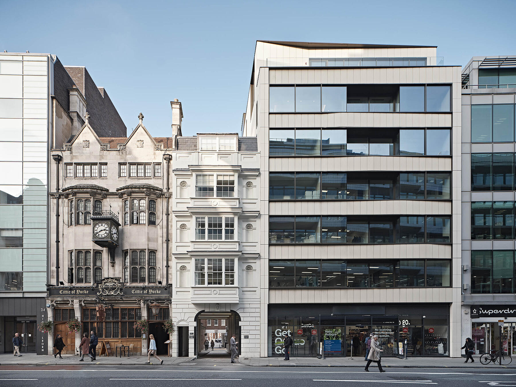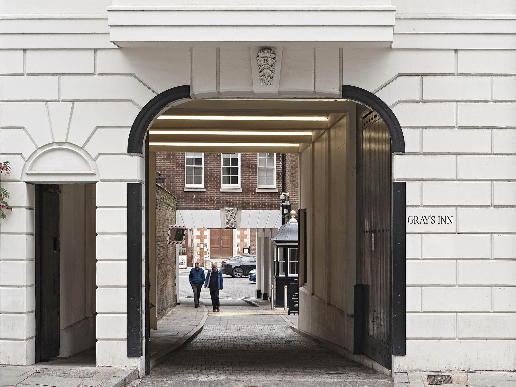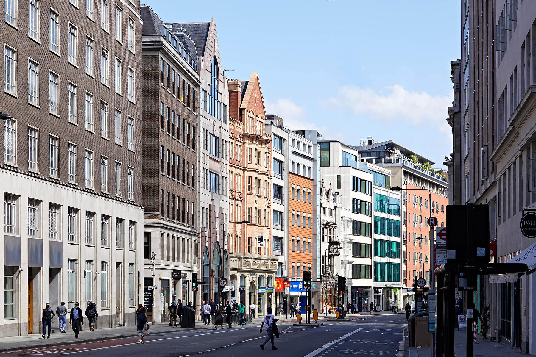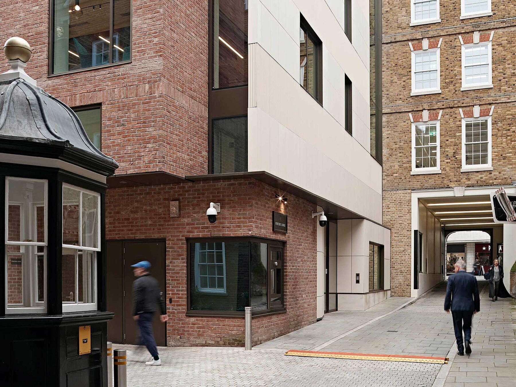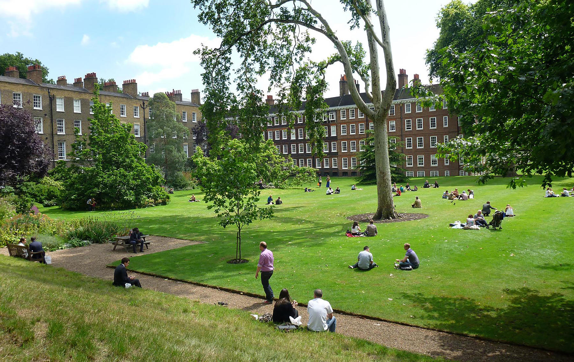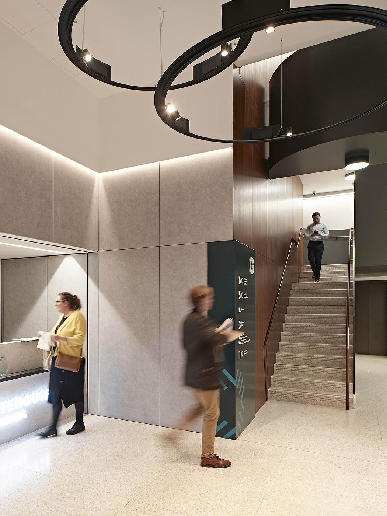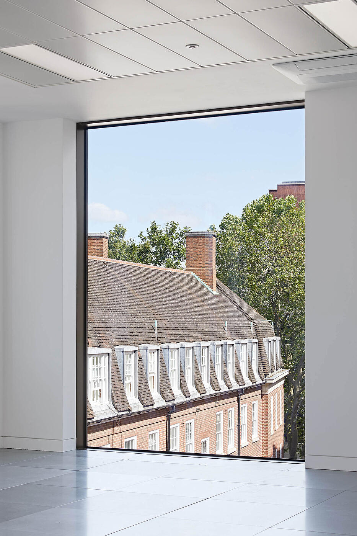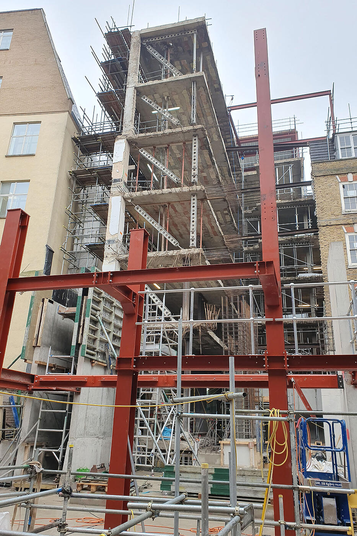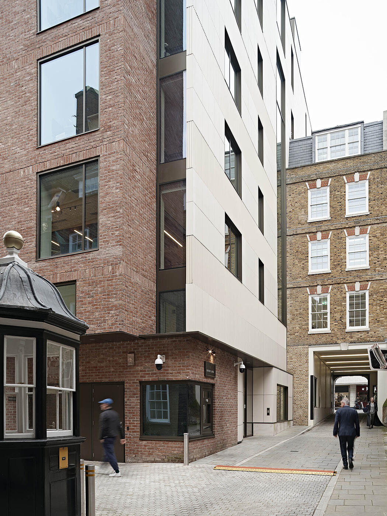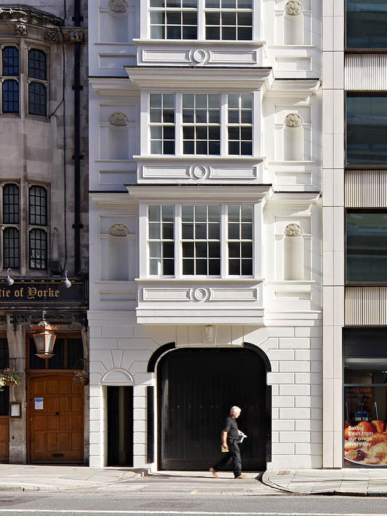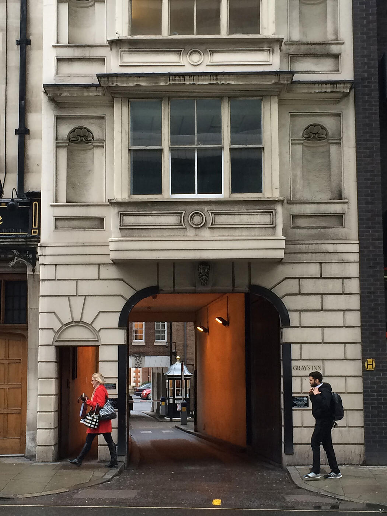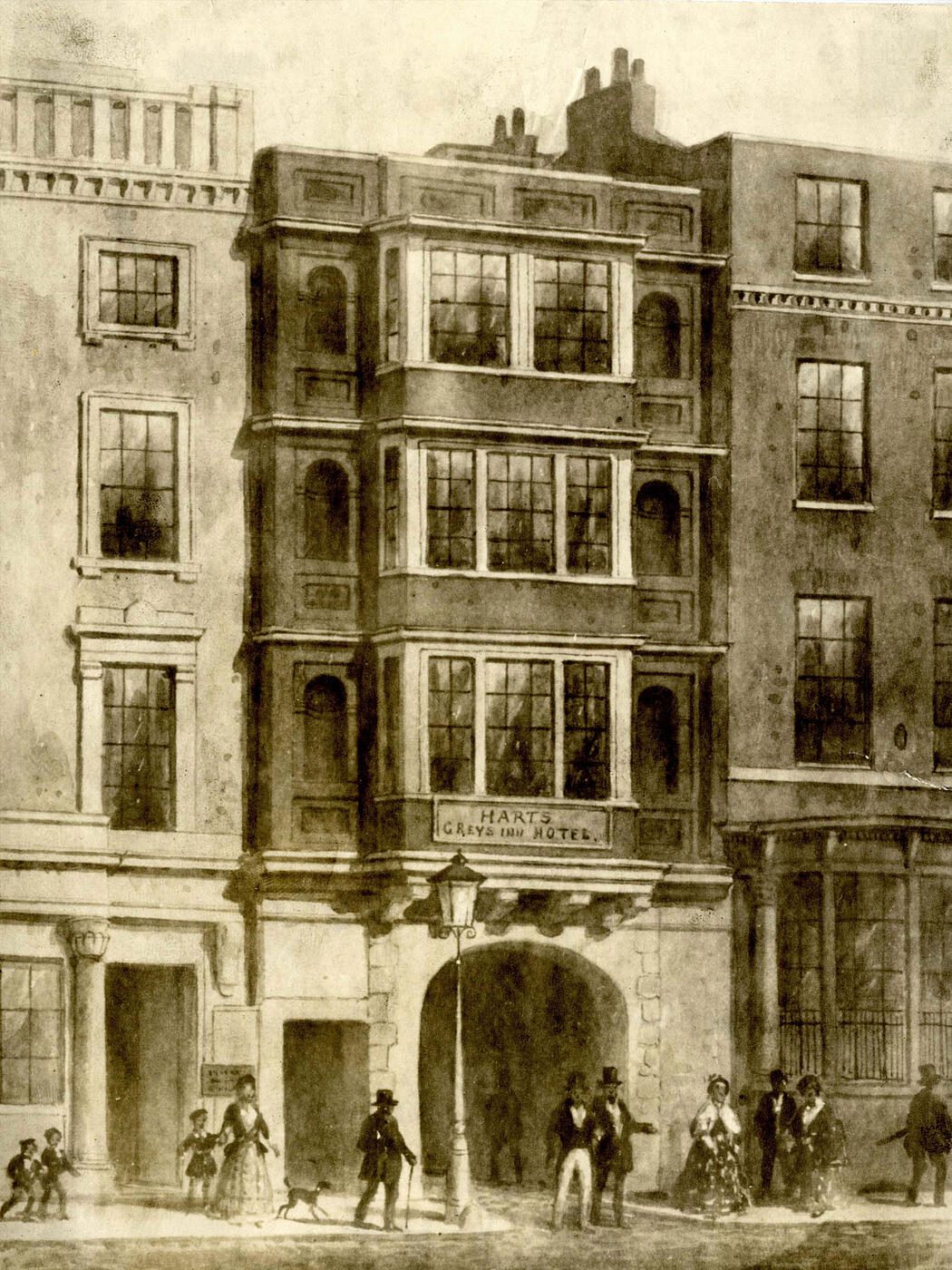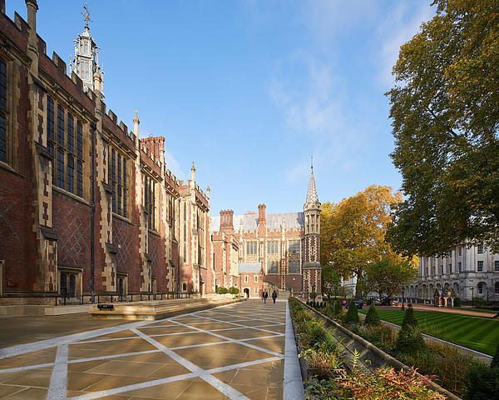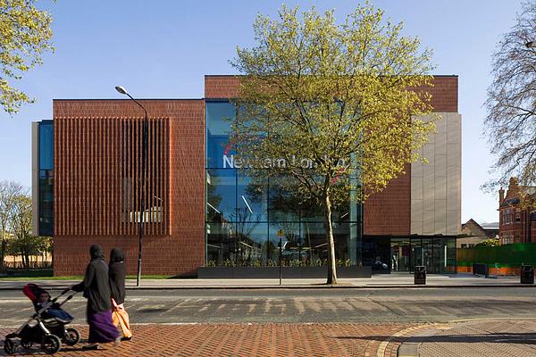Gray's Inn
The refurbishment of 19-21 High Holborn is an important project for The Honourable Society of Gray’s Inn. The works reinforce the Inn’s presence on High Holborn by sensitively restoring and upgrading the original entrance gateway into the Inn, and improving the appearance and environmental performance of the 1960s structure adjacent.Client
The Honourable Society of Gray’s Inn
Location
Holborn, London
Size
3,400m2
Construction Value
£8.5m
Dates
2016–2020
MICA's redevelopment of 19-21 High Holborn sees the rejuvenation of a 1960s office building and a Victorian gatehouse in order to provide 3,400sqm of class-A commercial space. MICA untangled the complex historic site and developed a series of schemes and options which were costed and market-tested resulting in a design which reuses the majority of the existing building frame whilst adding additional floors and extended floorspace to add an additional 60% of lettable area.
Flexible space planning
Prior to work the office and retail facilities in the building were wholly inadequate and in need of modification. The refurbishment of 19-21 High Holborn brings the building up to current standards and allows it to continue to support one of the primary functions of the Inn, providing high-quality office and chambers space along with improved porters’ accommodation.
We developed a series of indicative office layouts, ranging from cellular offices, to open plan layouts. Building services proposals were developed around these ranges of layouts and allowed flexibility for current and future occupiers. The arrangement provides independent access for all four uses on the right site through efficient planning providing 8 optimised floor-plates.
Working with the existing floor levels, we created new retail space at ground and basement level, and provided open plan floor plates for 5 floors above, maximising floor to ceiling heights through careful servicing strategies, and providing a rooftop extension for an additional level of accommodation. The Category B fit out provided high quality shared spaces with a strategic deployment of budget: spending money in the right places. The spaces are airy and bright with well placed windows and external terraces, they offer improved internal air quality and acoustics, and increased access to natural light and views out on this busy urban site.
Sustainable Retrofit
Significant work was undertaken to the listed building and full replacement of the poorly performing envelope and building systems to the adjacent 1960s building was carried out to achieve a BREEAM Excellent rated building. Energy efficient building systems were delivered alongside a new substation and future proofed data services o ensure long-term sustainability of the development.
A Historic Gateway
The designs are respectful of the setting of Gray’s Inn and the Bloomsbury Conservation Area and significantly improve both the appearance of the current building and enhance the setting of the Conservation Area. The existing character and facades of the Grade II Listed No 21 have been retained and restored, with key improvements sensitively made to the appearance and thermal efficiency of the building fabric.
Improved hard landscaping transforms the pedestrian experience of the rear ‘Paddock’ and significantly enhances the historic gateway to the Inn.
