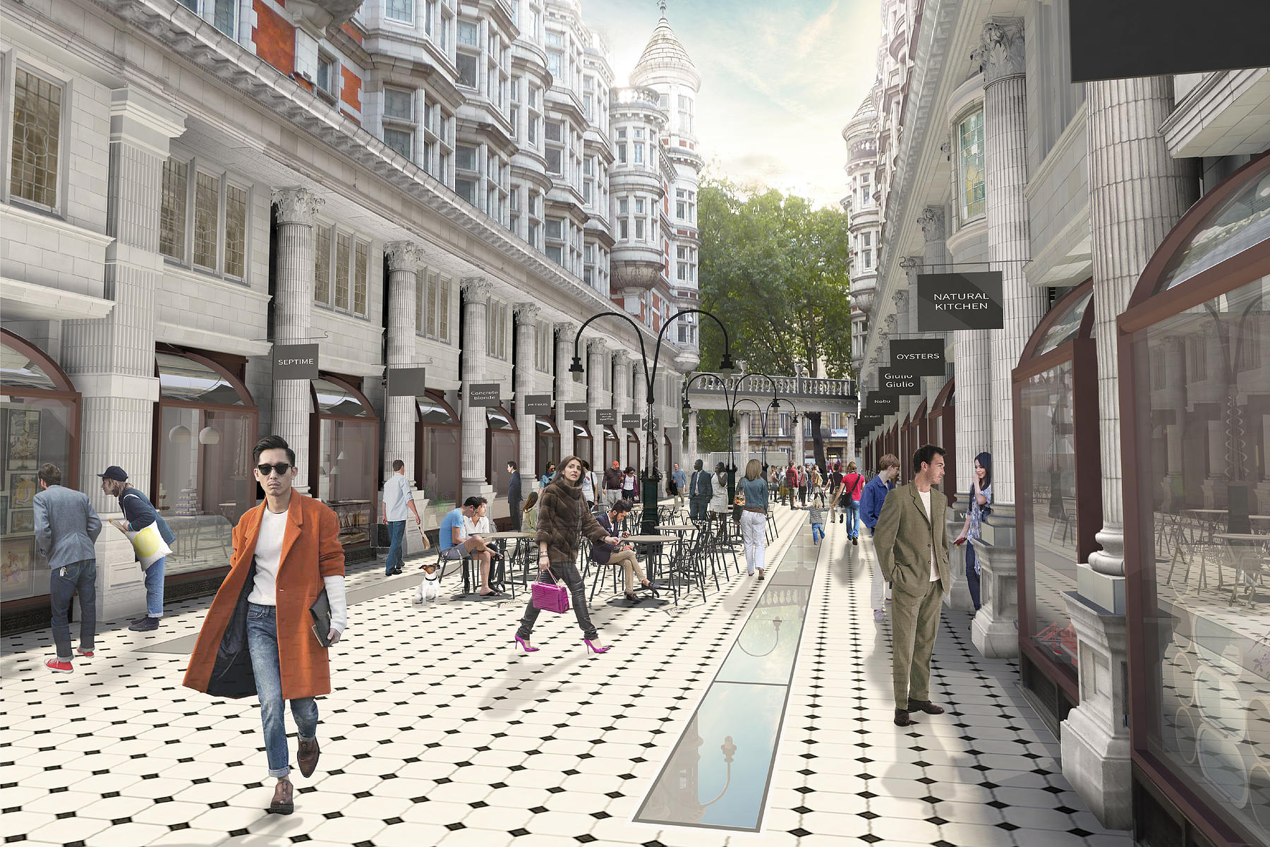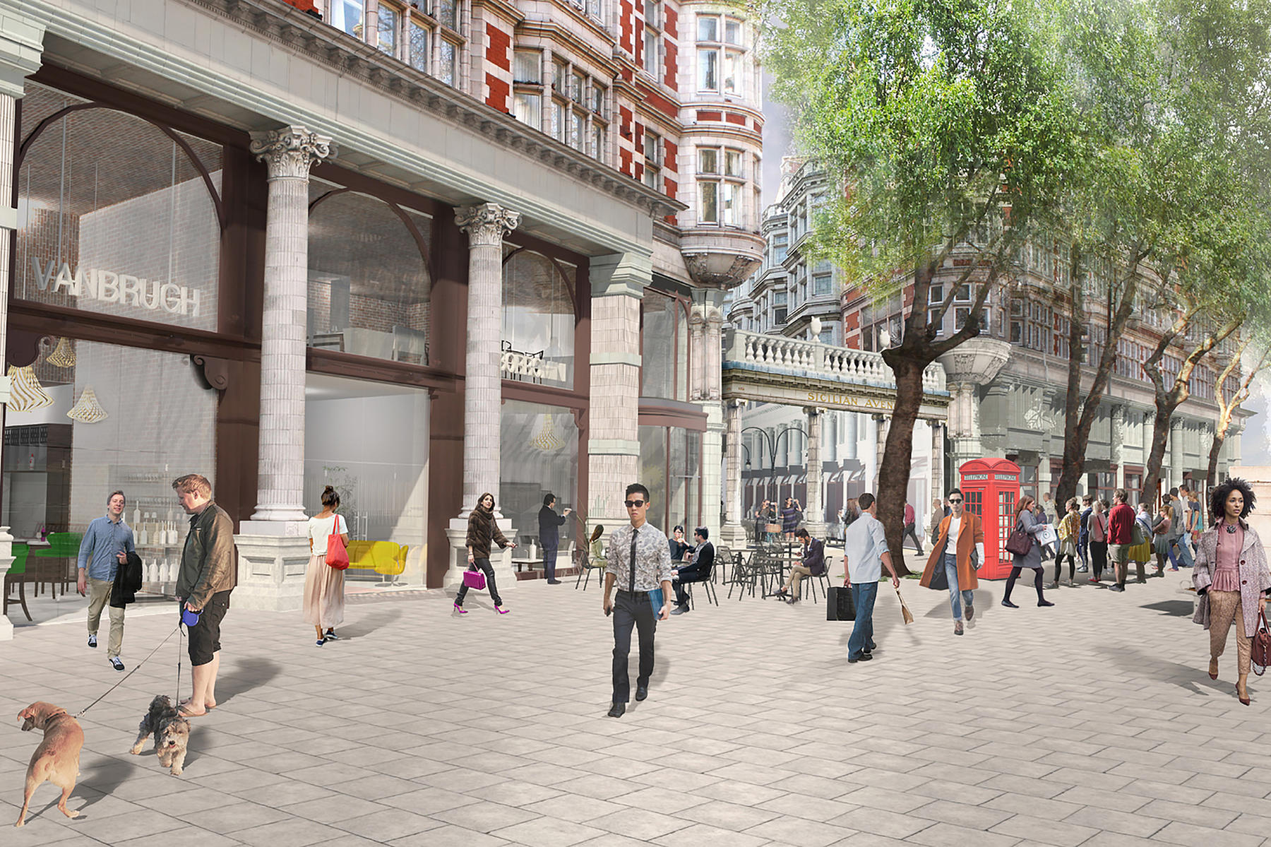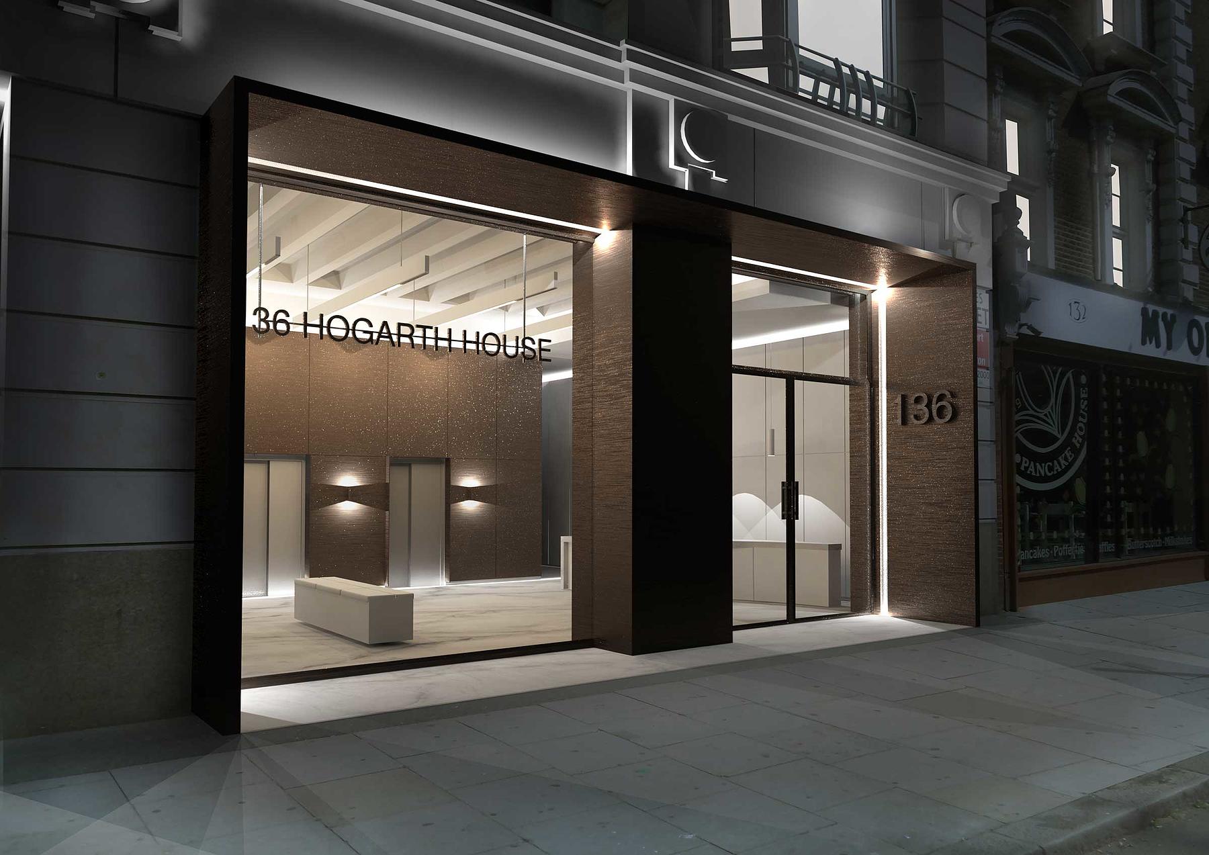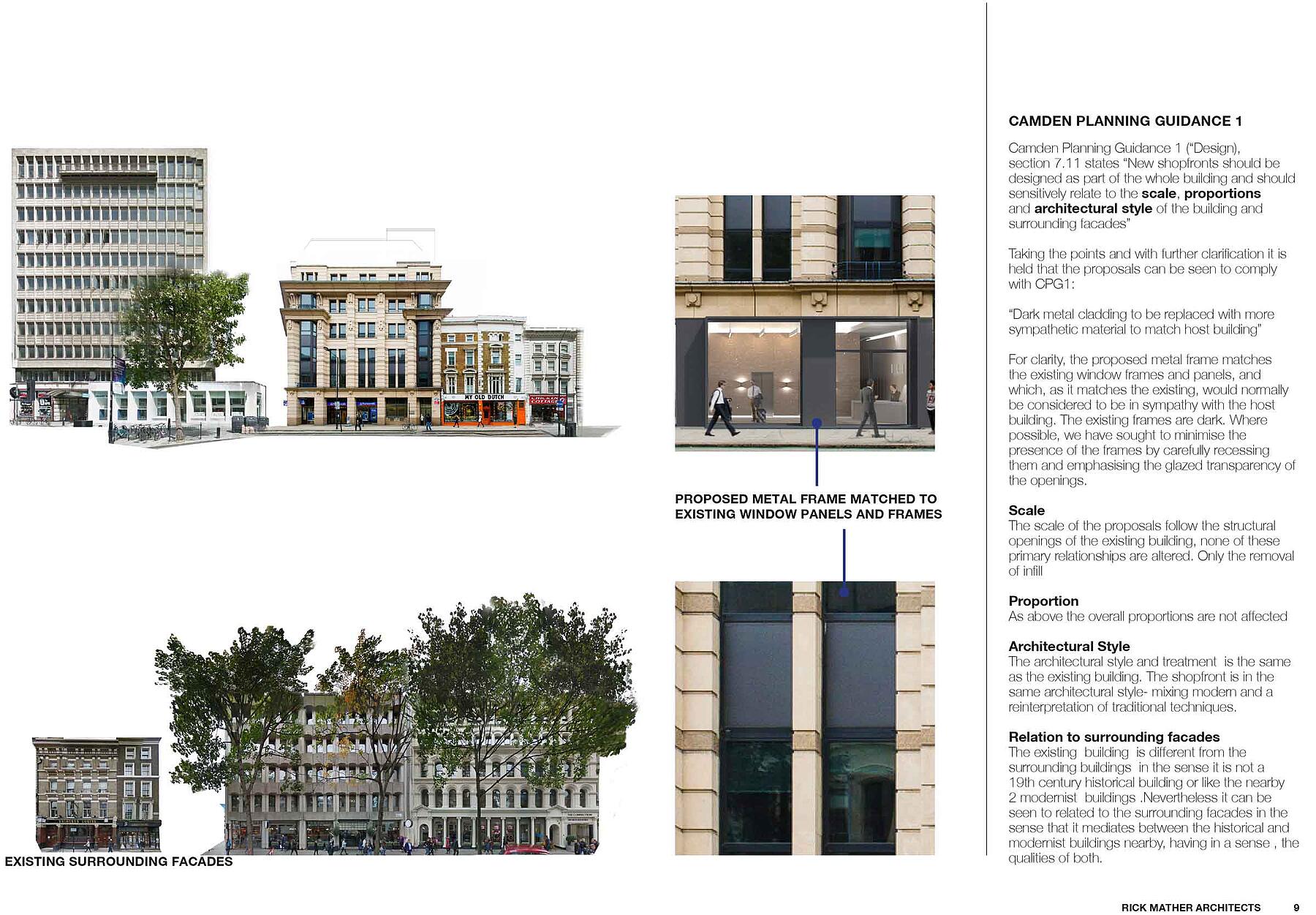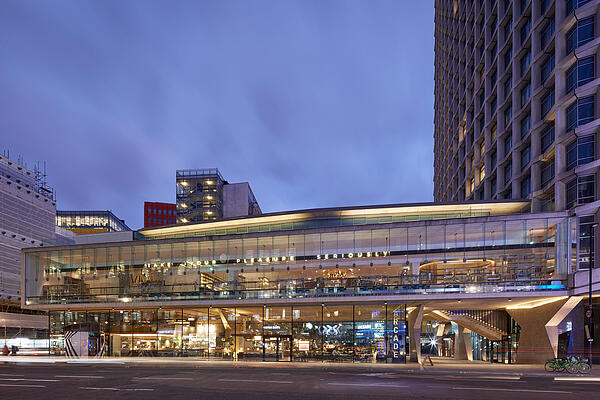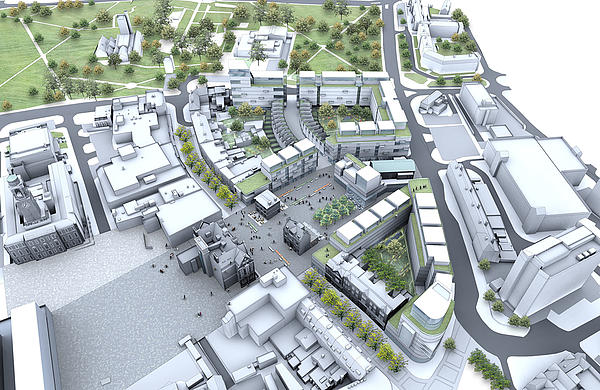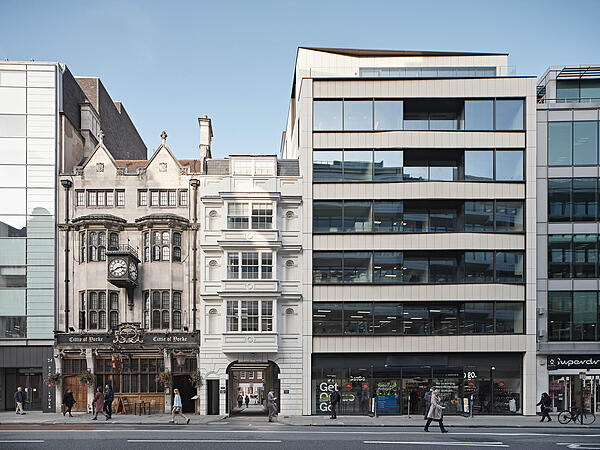Holborn Midtown Masterplan
Our design team were commissioned by developers to produce a masterplan for their portfolio within Holborn in Central London. The estate consists of 37,000sqm of retail, office, leisure, educational and residential space in 60 properties across approximately 3.3 acres in the in the heart of London’s ‘Midtown’ business district.Client
Triangle Property 2015
Edmond de Rothschild and Tristan Capital Partners 2017–2019
Location
Holborn, London
Size
37,000m2
Dates
2015–2019
The sites include a wide range of building types and architectural styles, including prominent listed locations such as Sicilian Avenue and Southampton Place, situated in a complex historic neighbourhoods incorporating a collection of varied character areas that ideally should be celebrated and enhanced. Many of the listed buildings are currently in poor condition or poor quality settings and are not the primary focal points of particular spaces; there is also poor visual hierarchy of significant historic assets, which at times feel disconnected from the public realm.
Our proposed masterplan prepares a framework to maximise the potential of these buildings after years of under-investment and neglect, so they make the contribution they should to the area as whole. The masterplan seeks to improve the estate’s public realm so that it’s a welcoming environment that supports a wide variety of uses and provides high quality settings for its remarkable architecture. The proposals also seek to strengthen connections to wider strategic walking and cycling routes, particularly enhancing links to the British Museum, Holborn, Covent Garden and Tottenham Court Road.
Selkirk House
The Selkirk house site is currently occupied by a 17 storey 1960’s tower building under lease for Hotel use to Travelodge. The building is of poor quality and this is also reflected in the immediate urban environment. The development also contains a 6 storey car park. The building was most recently refurbished in 2002 for its conversion to the current (Travelodge) hotel use.
The site is bounded by Museum street to the east, and High Holborn to the south. West Central street forms the north side and connects to New Oxford street. The current site accessibility is very poor and this is a result of the configuration and condition of the buildings which block any sense of connection to other destinations. However the site is strategically well positioned, at the head of Drury Lane north of Covent Garden, with significant frontage to High Holborn, and with connections to New Oxford Street and the British Museum beyond. Redevelopment of the site offers an exciting opportunity to enhance the area and significantly improve connections, forming a “stepping stone” from the north of Covent Garden to the British Museum.
Under the West End Project, the public realm is already to be improved to the east at Princes Circus where Covent Garden is to be connected north via new landscaping and reworking of highways to breakdown the barrier of roads. Adjacent as part of the old Post office site ( Brockton Development ), there are planned improvements to New Oxford Street and potentially Museum Street. Redevelopment of the site could offer significant further benefits in improvement to the public realm.
By creating a destination at the head of Drury Lane the opportunities for better connections can be realised. The two streets which lead to the British Museum, Museum street and West Central Street, are currently cut –off. On Museum Street redevelopment will significantly improve the setting and its desirability for visiting and wider connections. However, there is also an opportunity by making a cross site link to connect West central street to Drury lane to further improve connections and offering a direct view of the British Museum from the site.
Sicilian Avenue
Designed by Architect R.J Worley from 1905 -10 for the Bedford Estate, the Grade 2 Listed Sicilian Avenue Complex is focused around a very attractive and unusual pedestrian shopping street running diagonally from Southampton Row to Bloomsbury Way, with colonnaded screens at either end and two lamp standards in the centre with blue faïence pedestals. The upper storeys are richly articulated with turrets and tourelles of brick, terracotta and marble. The complex comprises three main elements around the central avenue: to the west: Vernon House and 21 Southampton Row, and to the east, the triangular block of Sicilian House, which also fronts onto Southampton Row.
This is a distinctive and rich development with real character, small shop units and an intimate street setting. However it is largely vacant, having struggled in recent years, due to aspects which constrain its marketability, lack of modern infrastructure such as extraction, and previous improvements that have failed to grasp to its potential. The rejuvenation of Sicilian Avenue offers a unique opportunity to revive an important historic Central London landmark, presenting the chance to create a new food and retail destination and provide modern, fit-for-purpose office space for the Holborn Links Estate.
Read more about our work on Sicilian Avenue project here
Hogarth House
The developer acquired Hogarth House in 2014 as part of their overall estate. The building was purpose built for the Nationwide Building Society as its headquarters. The building originally comprised the main office and a branch office on the corner at the ground floor. It was built on the site of former “British Museum” central line station. The station was closed in 1933 and the Edwardian building with faience/stone base and brick upper was demolished in 1989 to make way for the current building.
The strategy is to refurbish the upper office floors while providing a more welcoming ground floor entrance than the existing. This is in tandem with the refurbishment of the former ground floor branch office, to form an independent ground and basement floor commercial unit. The nature of the building will change from an original single to multiple occupancy and the occupant of the commercial unit will almost certainly be different from those above, and very much requiring its own “front door” and street presence. Similarly, it is acknowledged that the current combination of the ground floor of the existing building and the public realm / streetscape around is of poor quality.
The proposals aim to improve this relationship by opening out the base of the building more to the street, and have been developed with regard to longer term public realm improvements.
To read more about the project click here
Norfolk House
Norfolk House is a Listed historic building in central Holborn designed by Charles Holden, Architect of the London Underground. Our team was tasked to create flexible working environments within the refurbished building with improved services, fire and access whilst retaining the character of the spaces. MICA’s team have developed designs for Cat A open flexible office space with high quality circulation and support areas including WCs and additional staff amenities.
The project is currently under construction.
To read more about the project click here


