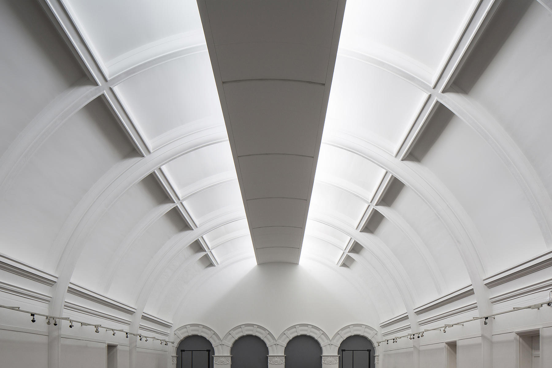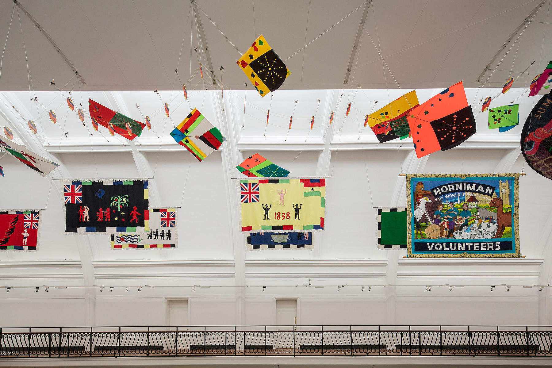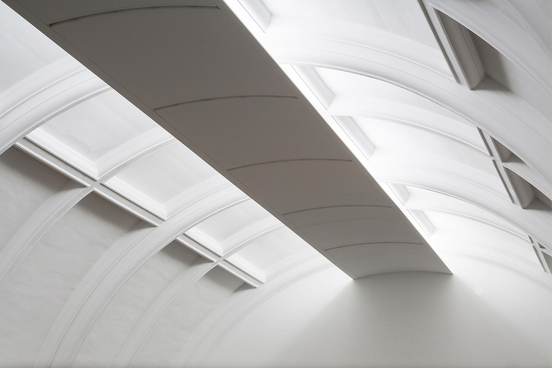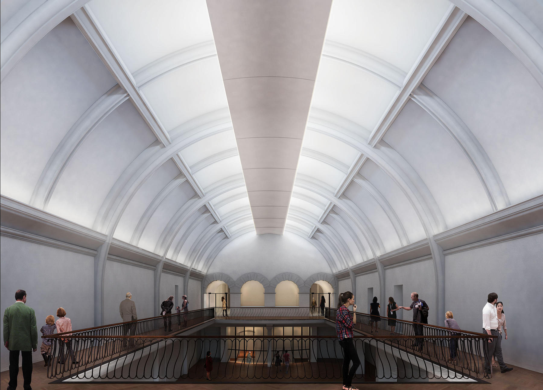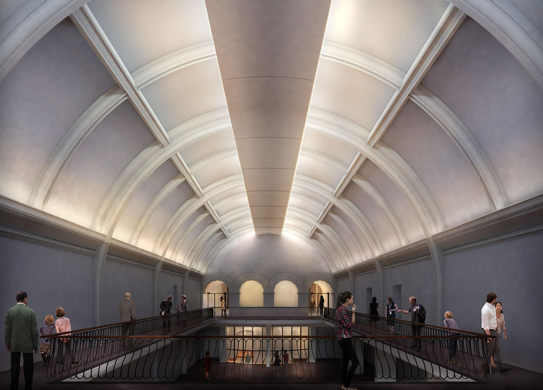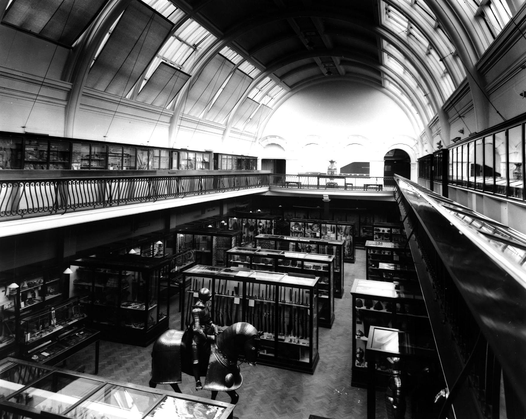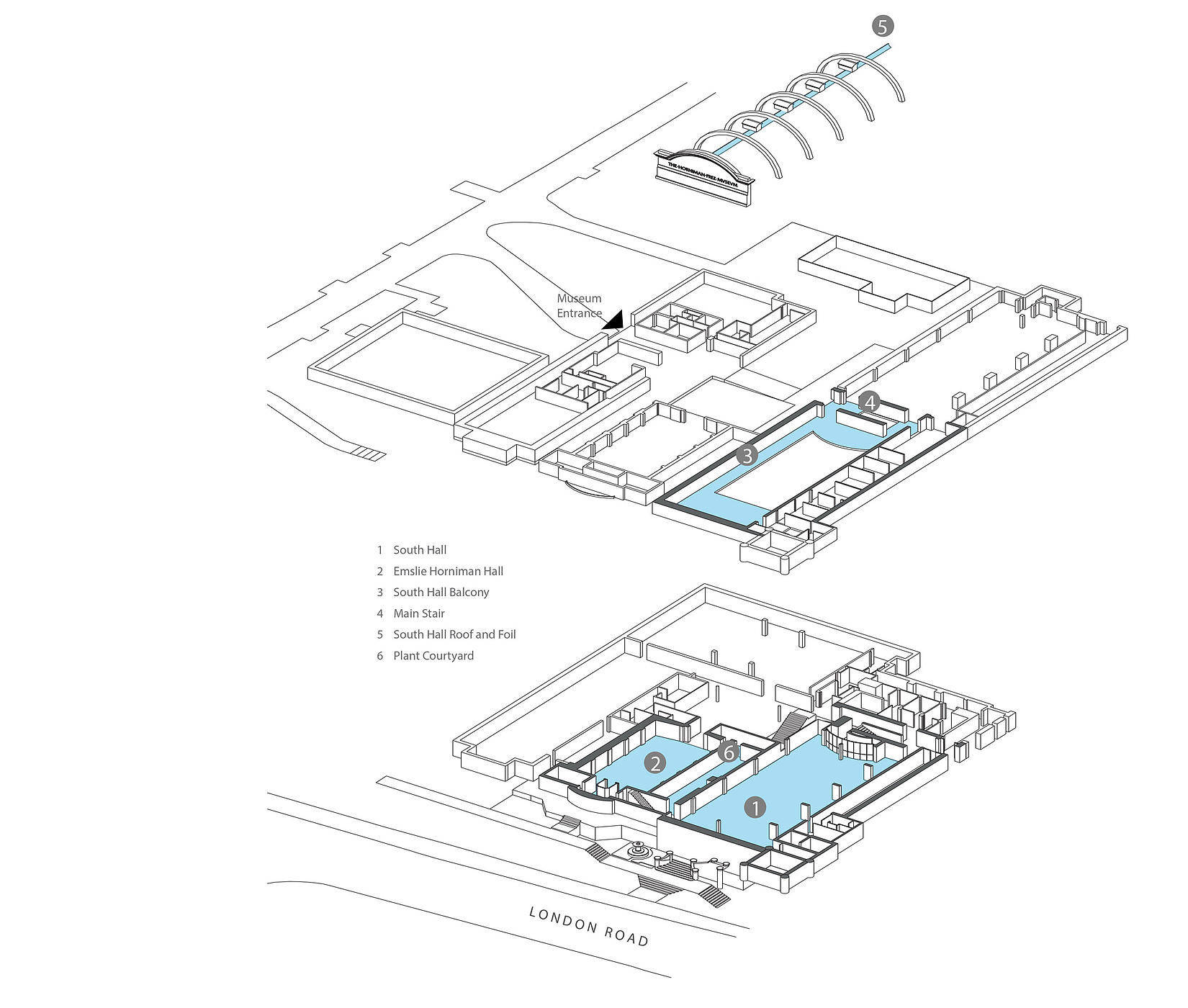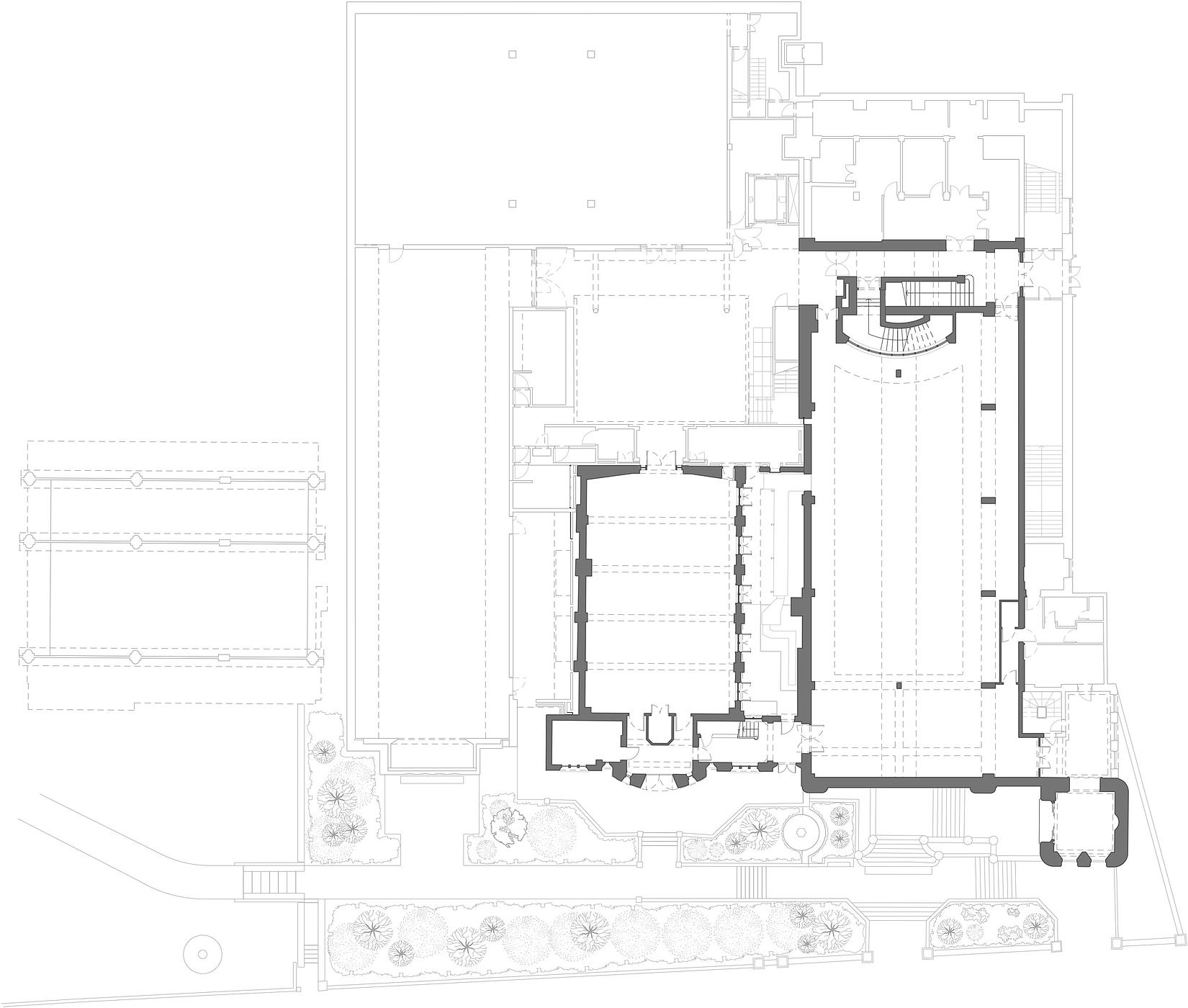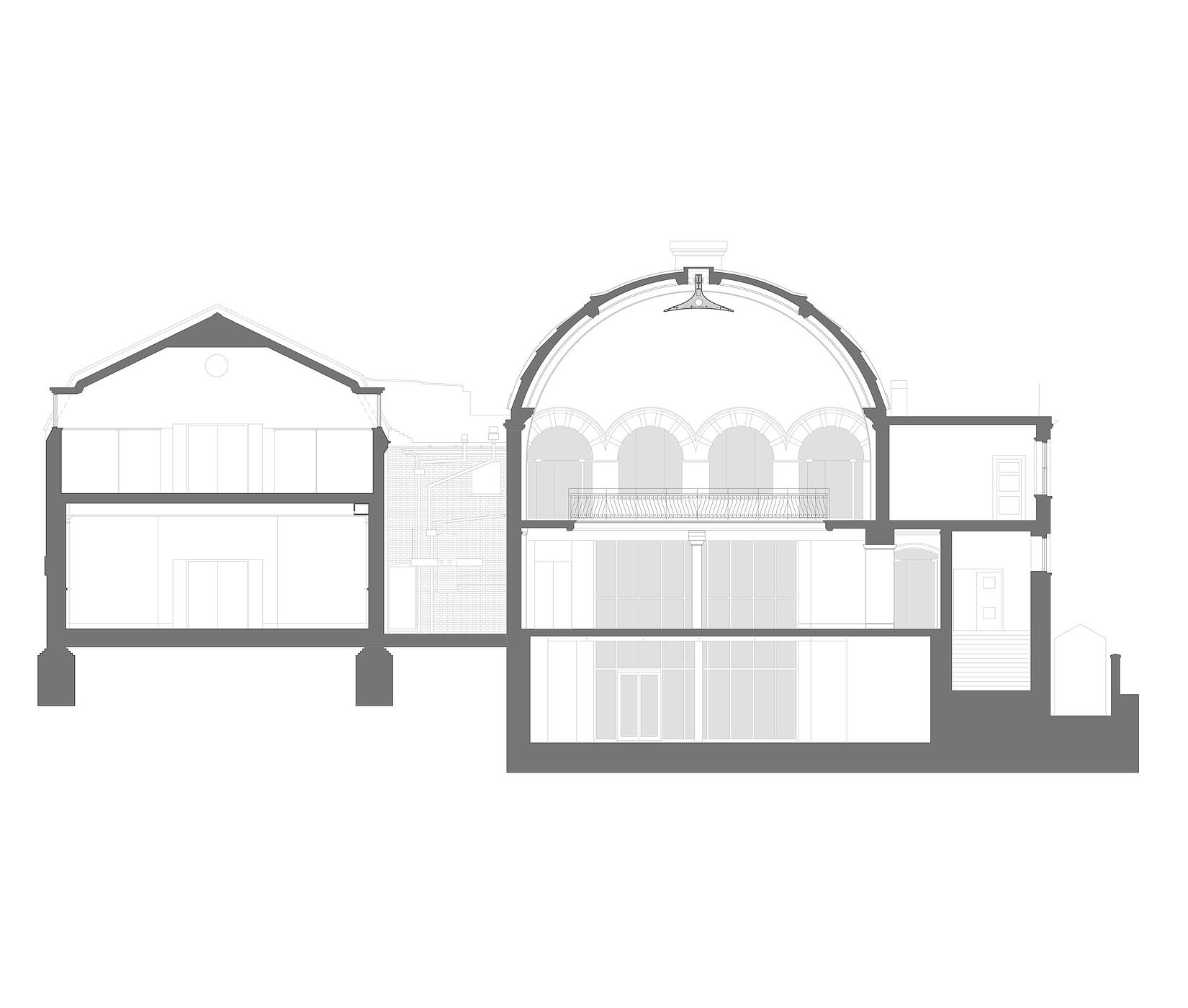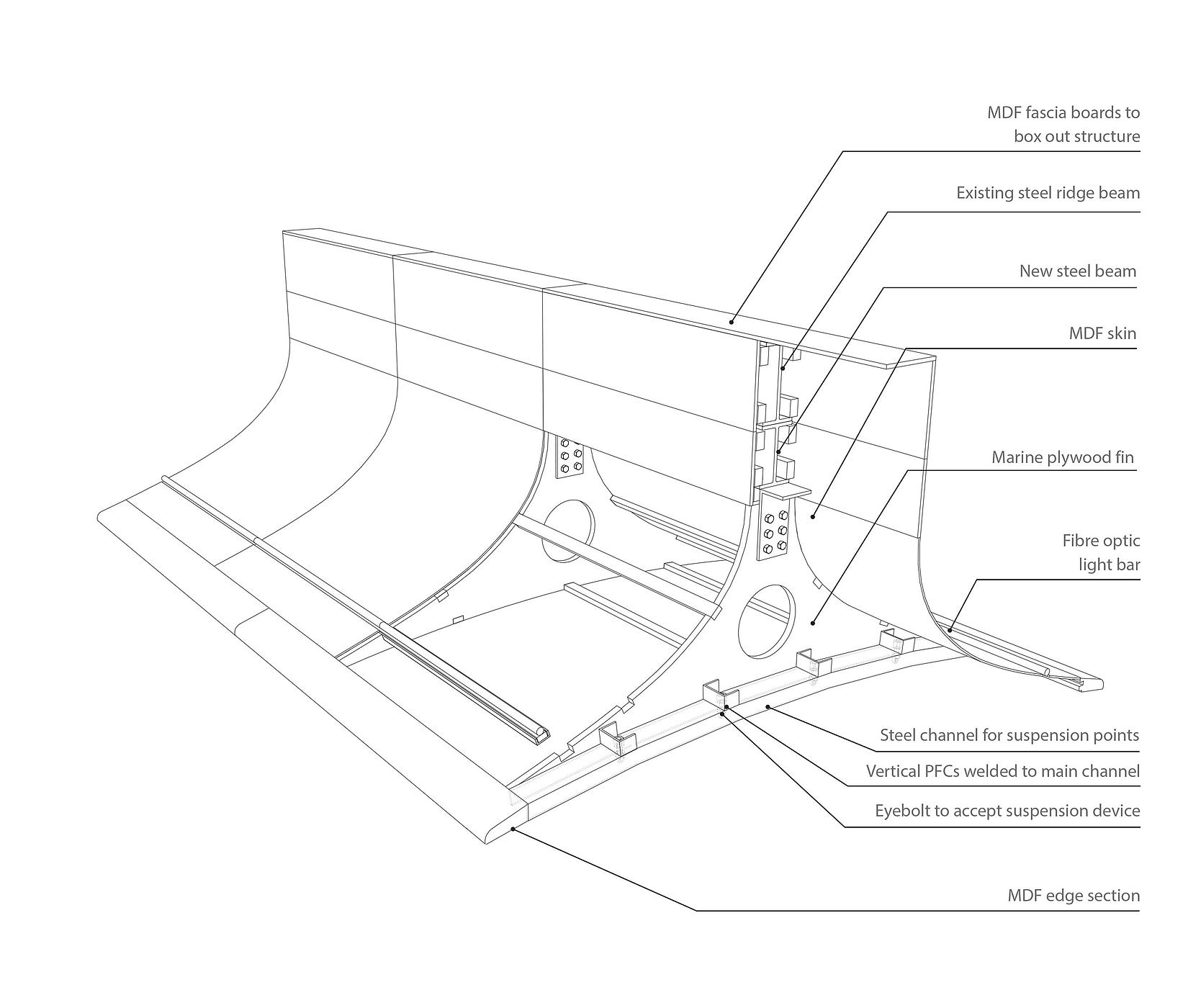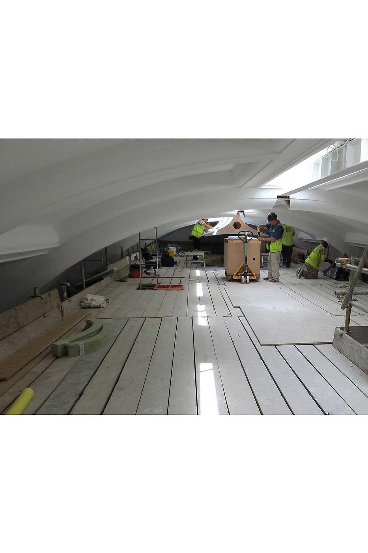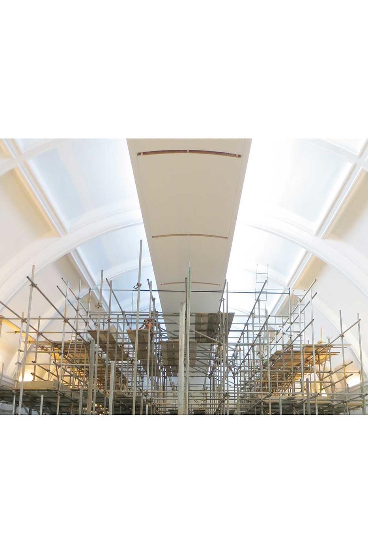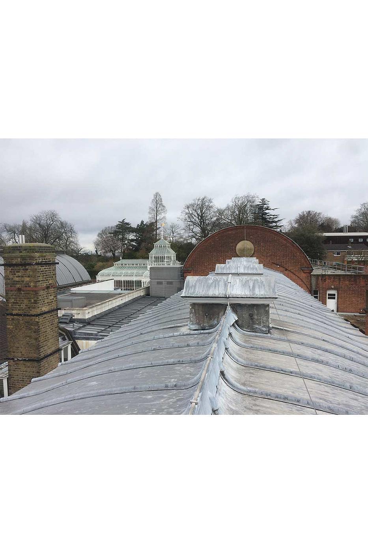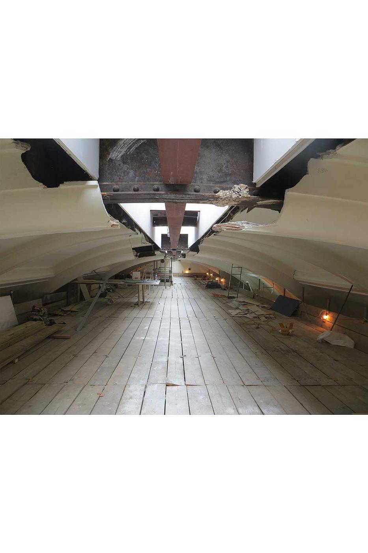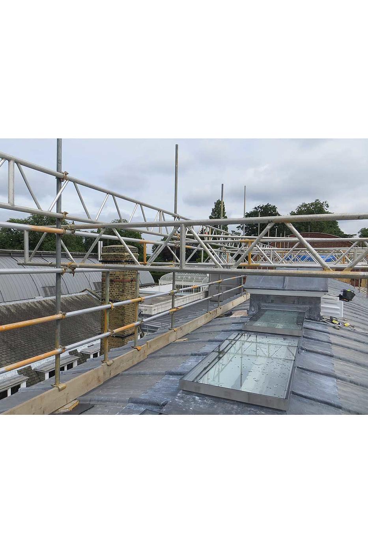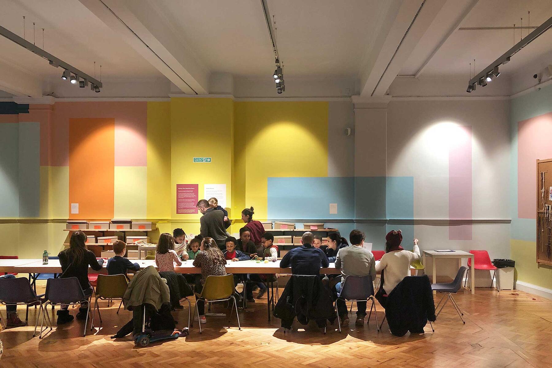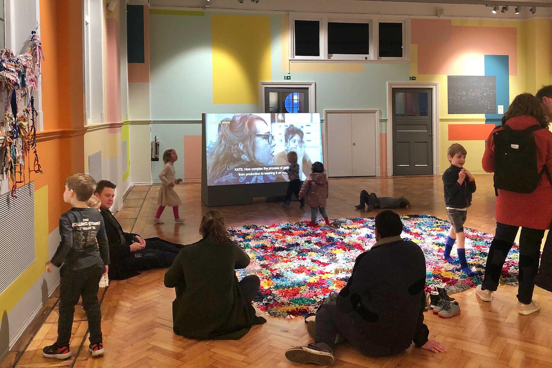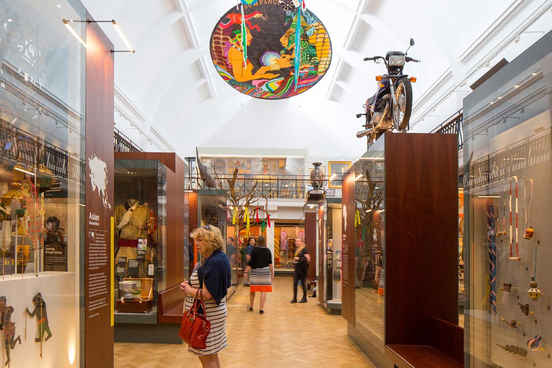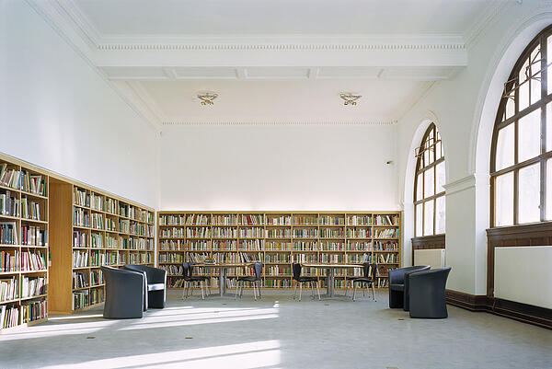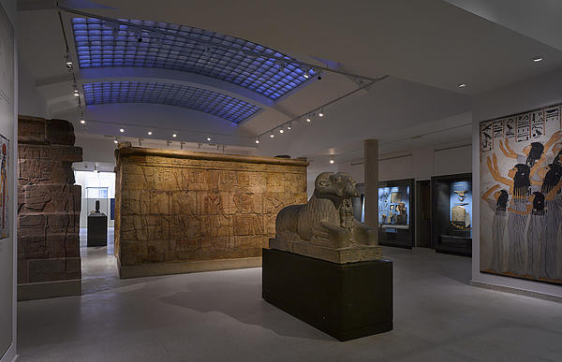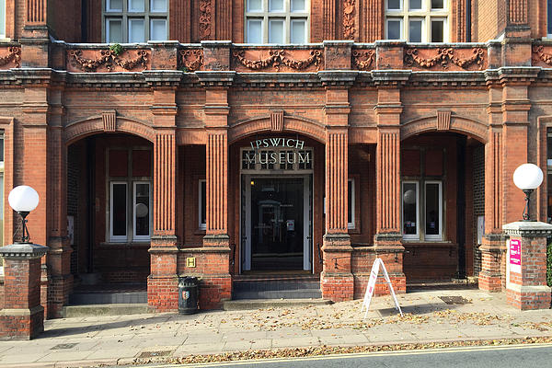Horniman Museum
Our team have completed refurbishment work within the original buildings at the Horniman Museum. The project is a careful and judicious use of budget to improve visitor flow, restore gallery space, improve systems and energy use, and the key reintroduction of daylight.Client
Horniman Museum & Gardens
Location
London,UK
Size
850m2
Dates
2015–2017
At its centre the scheme refurbishes the Grade II* Listed South Hall reintroducing daylight via a new 30m long ‘light foil’ bringing controlled, indirect natural light into the gallery. The rooflights and foil provide the new ‘World Gallery’ with a ‘sky’. The effect is a bright environment with the reality of low luminance at display level; crucial for the conservation of artefacts.
Following our appointment in 2015 we were tasked with completing historical research to support the museum’s Heritage Lottery Fund application. This included a site wide Conservation Plan and project focused Maintenance and Management Plan. The museum complex has been altered, extended and adapted over recent decades therefore it was important to understand the evolution of the museum and gardens to ensure our design proposals were sympathetic to the Forest Hill conservation context and original building details.
We worked closely with the client team to provide a comprehensive review of the conservation management agenda to make sure the heritage of the site can be maintained. Our team carried out several assessments in conjunction with reviews by the HLF, Heritage England and the Local Authority Conservation Officer.
Historically the South Hall received natural light from rooflights along the east and west facing ridges of the barrel-vaulted roof. The collections suffered UV damage from uncontrolled sunlight and as a result, the rooflights were removed during the 1980s to eliminate daylight from the gallery thus forming the dark and uninviting space known of recent years.
The solution was to reintroduce daylight into the gallery via a controlled top lit option that utilised the geometry and original structure of the South Hall roof. Our design team comprised of expert consultants all with vast experience and technical knowledge of Listed building fabrics. New rooflights have been installed along the line of the ridge between the existing primary and secondary arched girders. A series of lightweight foils are suspended below the existing steel beam which prevents direct sunlight from entering the South Hall - a simple, low-tech solution not reliant on complex moving parts.
The redirected daylight creates a wash of light over the barrel-vaulted ceiling and highlights the original mouldings. To create a seamless transition from day to evening the foil has been installed with an integrated fibre optic light system connected to a daylight sensor; this additional lighting will supplement light levels during darker days and winter evenings. A structural system to suspend lightweight artefacts has been designed into each foil section to help the museum further showcase the dramatic volume of the original hall.
The Emslie Horniman Hall has also been enhanced, and its use has transformed; following the de-installation and removal of the previous fixed exhibition, a new multi-purpose Studio has been created providing the museum with a large central event space. Original features from the 1912 design have been exposed following the removal and consolidation of building services, and the previously blocked casement windows have been opened to allow flexible daylighting.
Since its opening in 2018 the new World Gallery has helped strengthen the Horniman’s impact on the local community. In its first nine months after opening, one fifth of visitors to the Horniman came specifically to visit the new Gallery. 40% of those who visited the Gallery had not visited the Horniman before, a testament to the Gallery’s role in drawing in new and more diverse audiences.
Our NLHF funded work at the Horniman demonstrates our understanding of the impact of strategic interventions to make lasting and meaningful change to cultural institutions. It also shows how our thinking at the smallest of scales is always linked to our understanding of institutions in the widest sense.
“MICA have built really productive relationships with the Horniman team and the other consultants and contractors to facilitate our project’s development”
- Kirsten Walker Director, Collections Care and Estates
