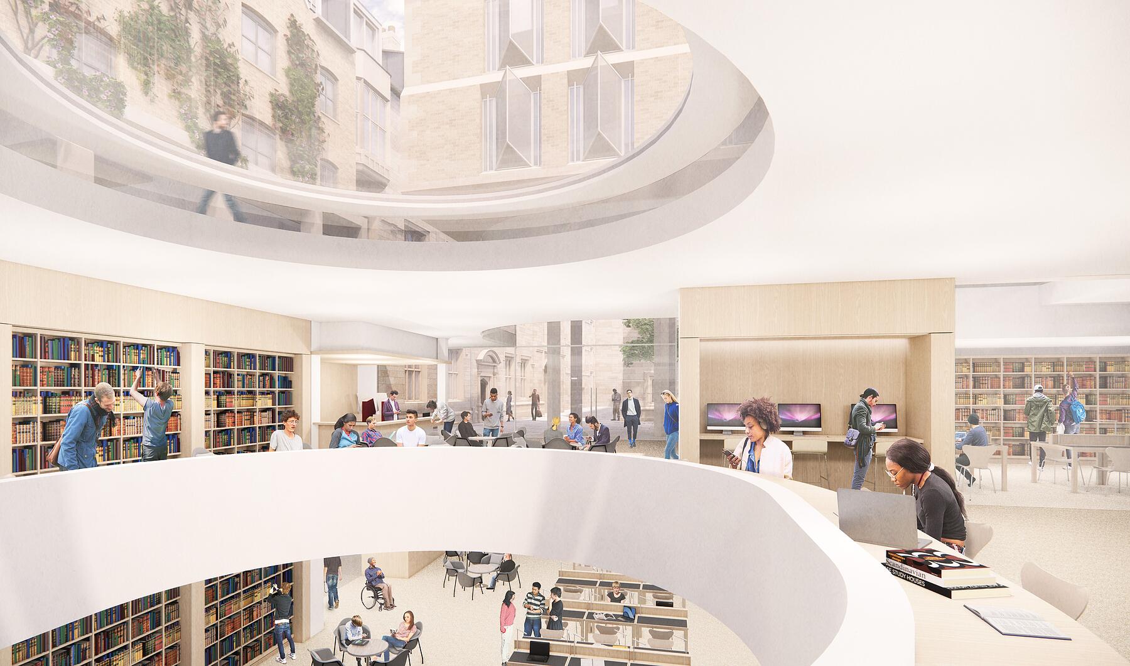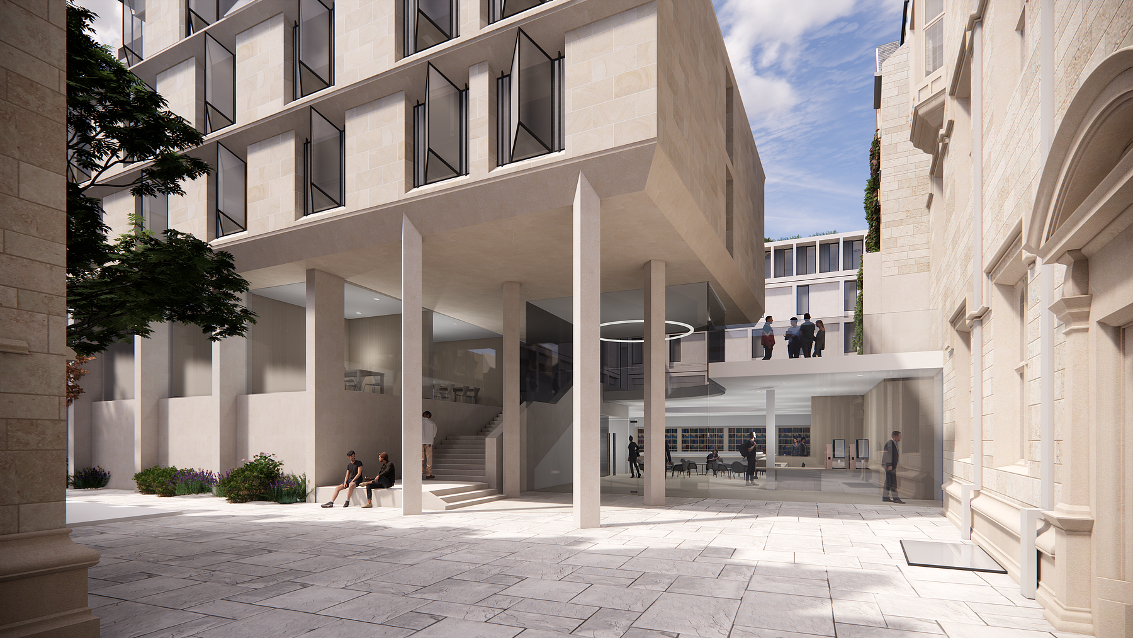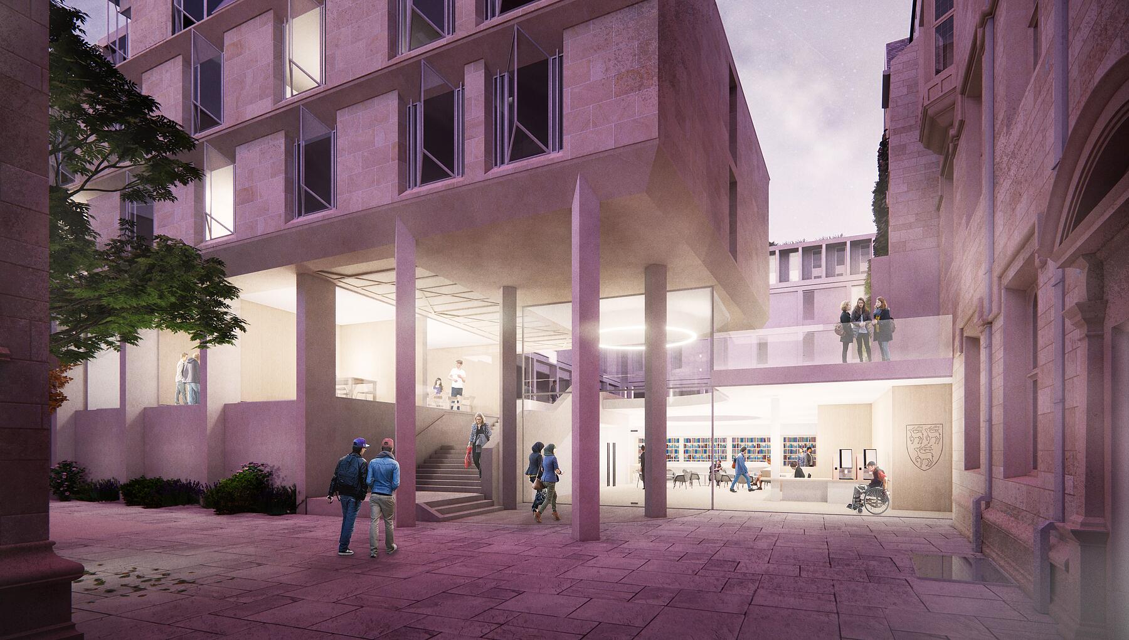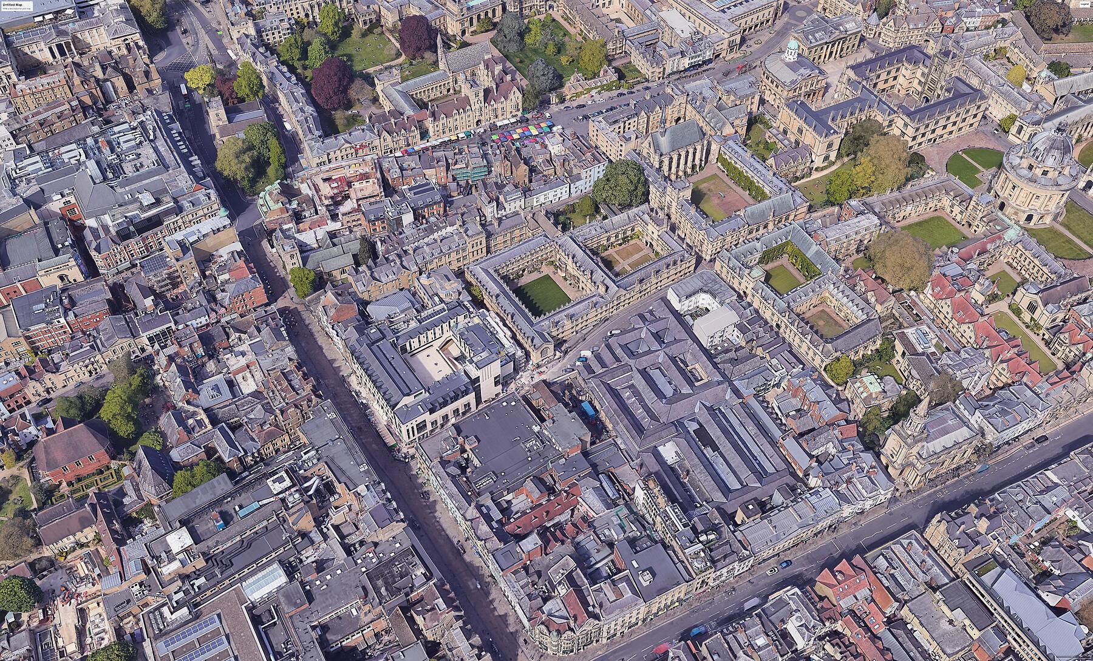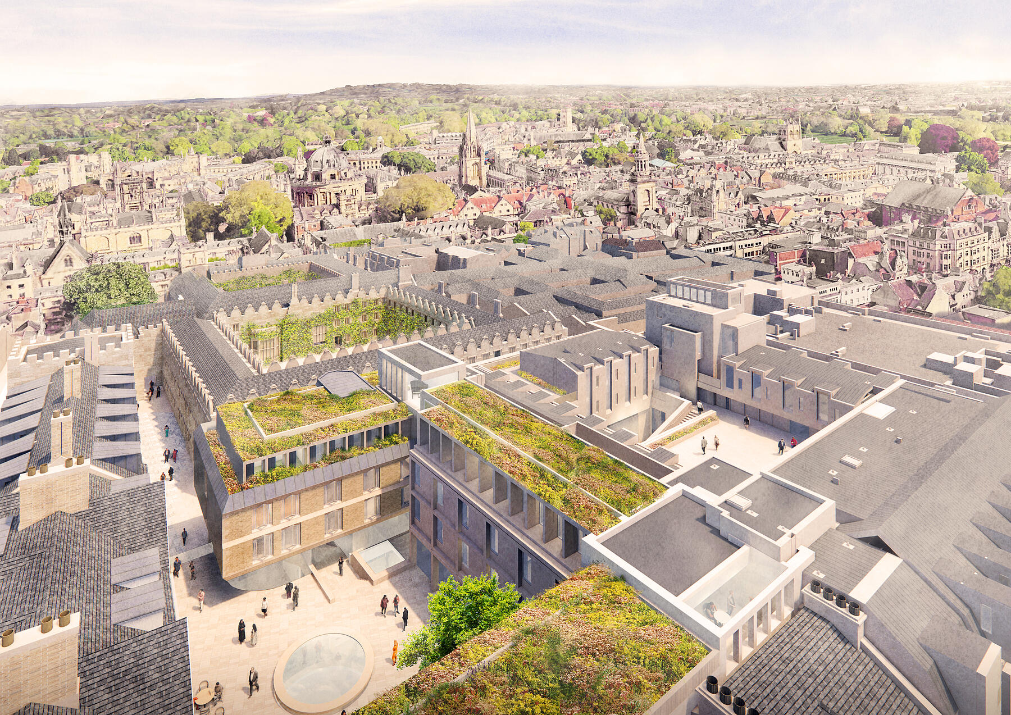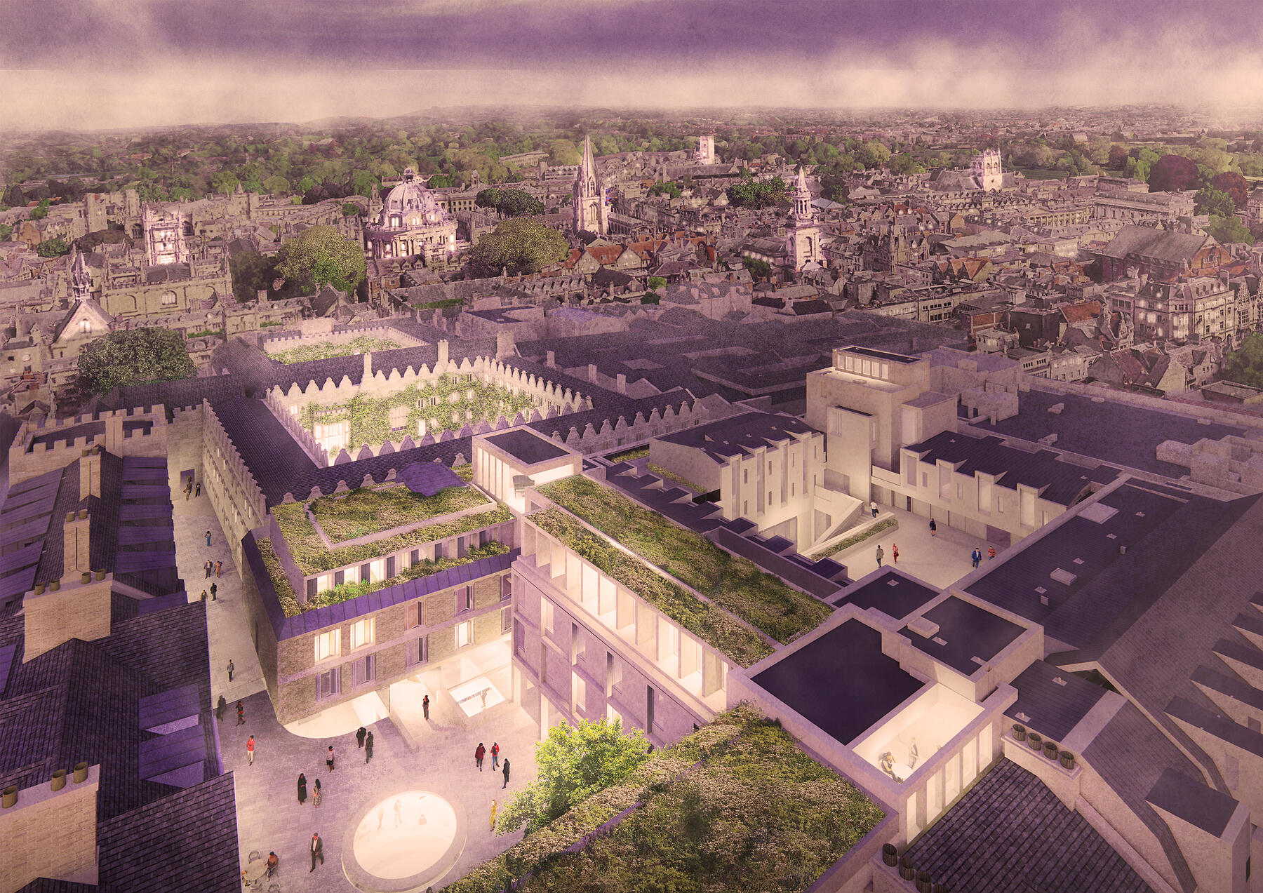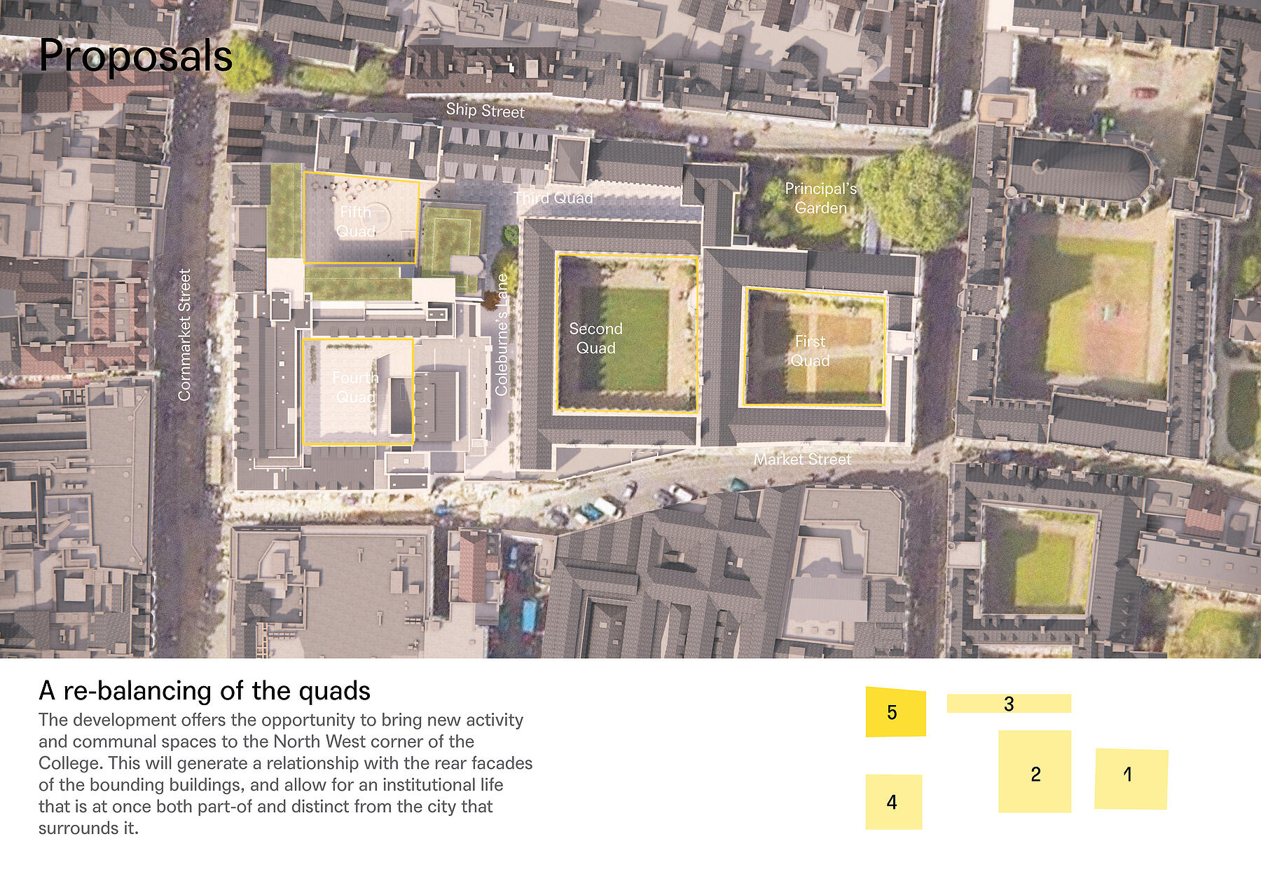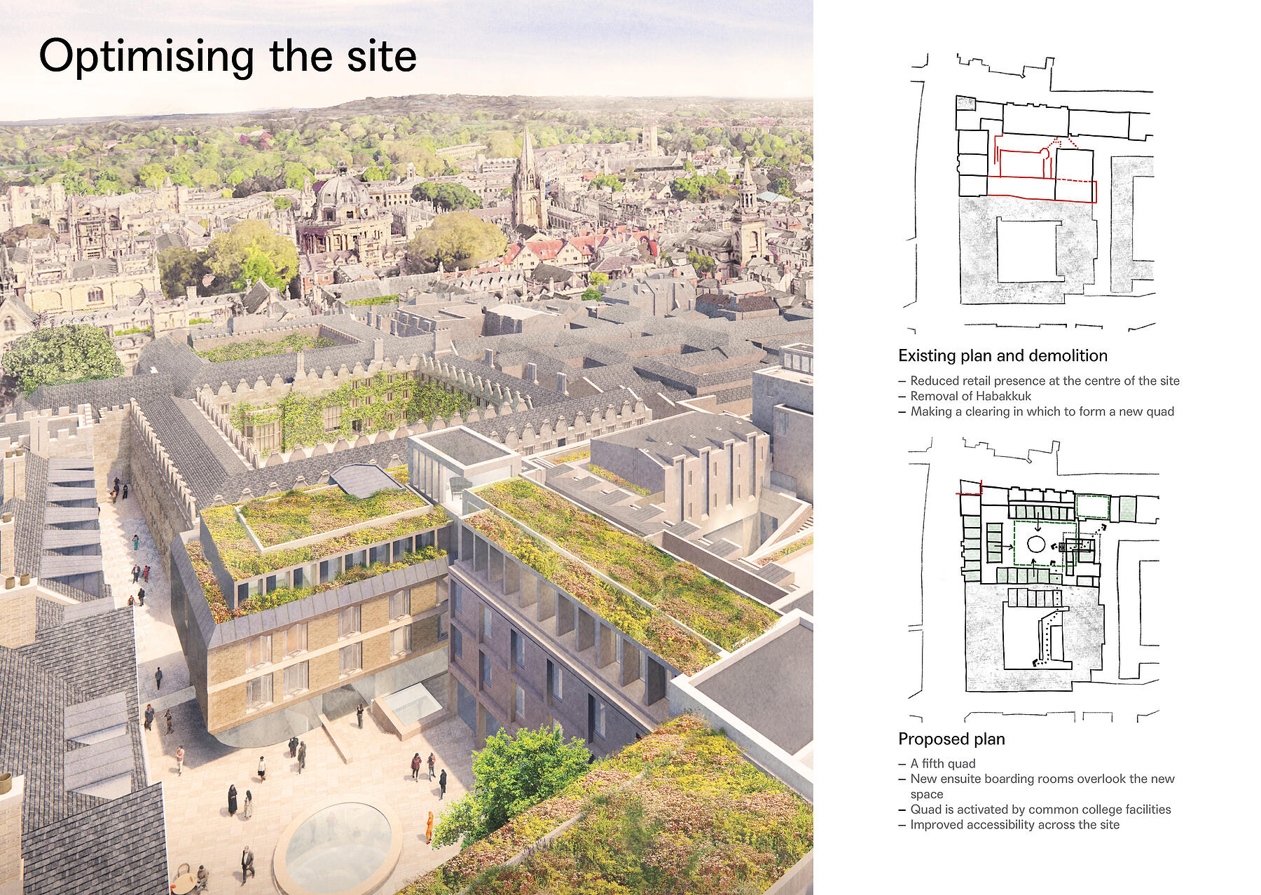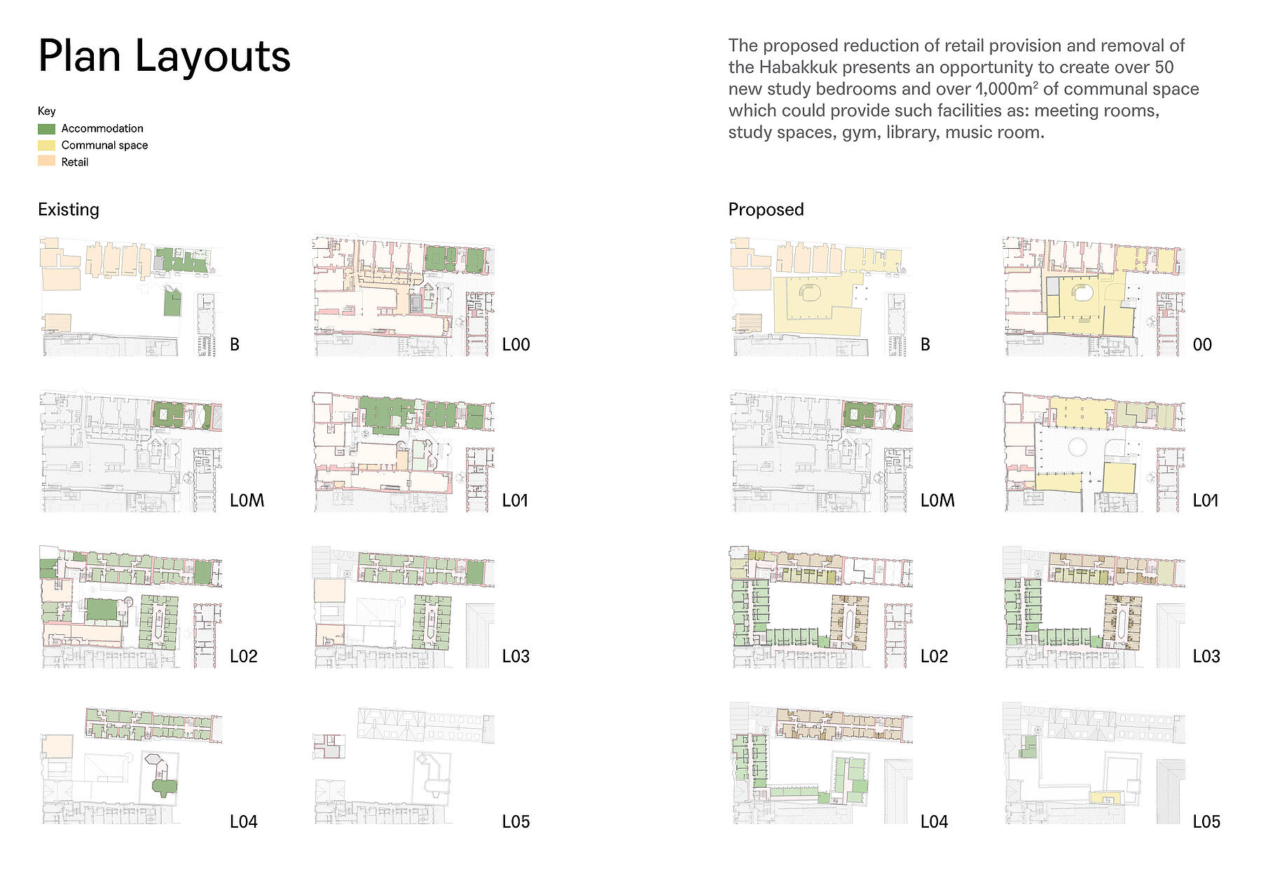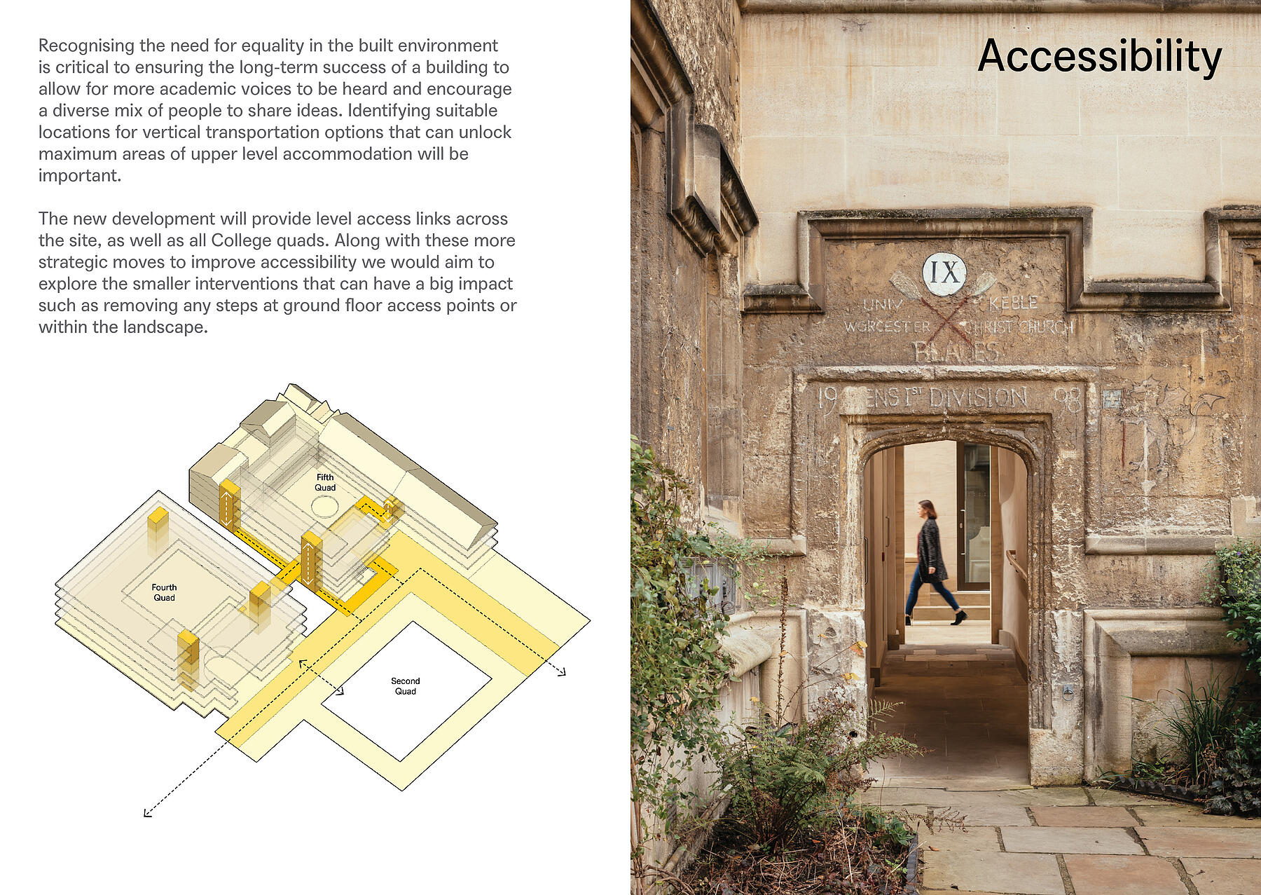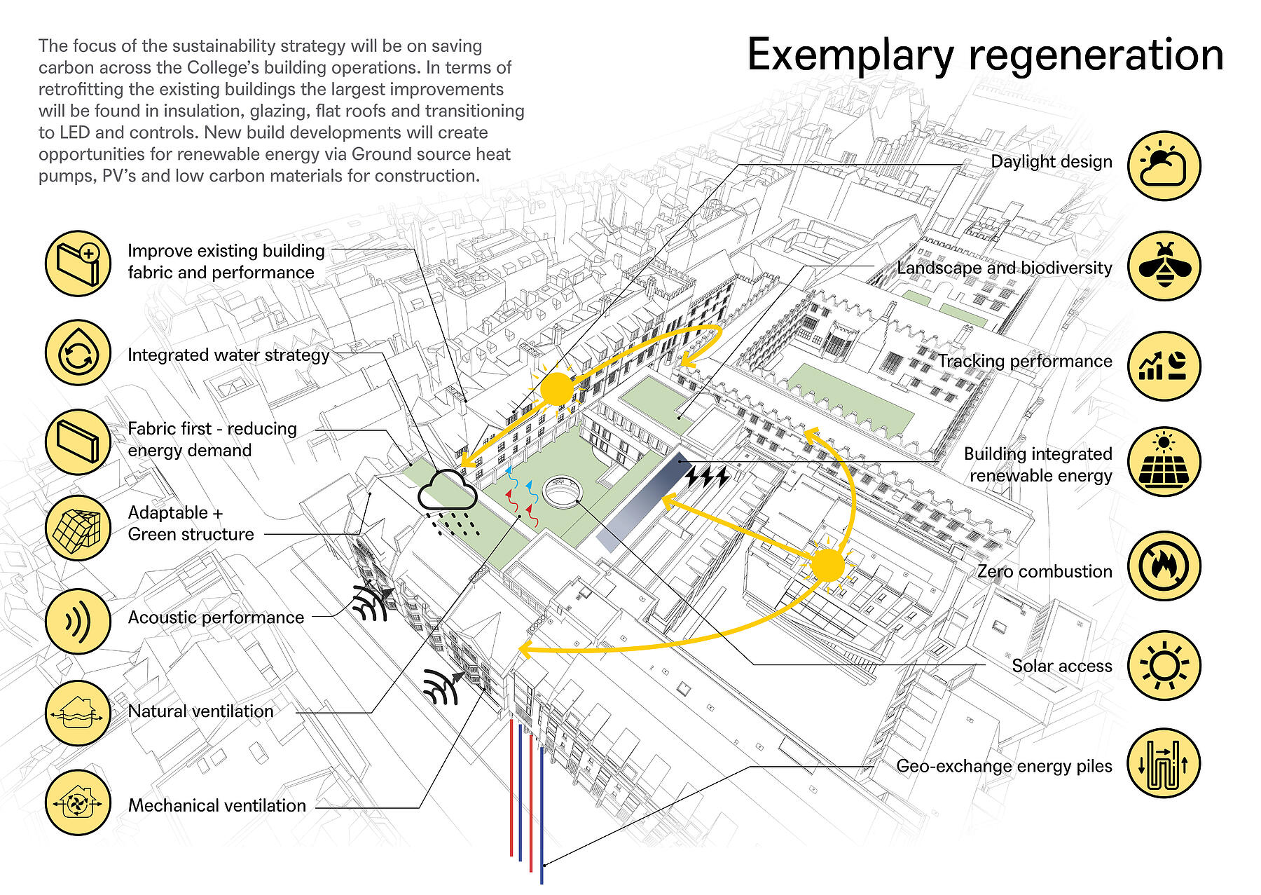Jesus College Library Masterplan
The Jesus College Masterplan delivers an extraordinary opportunity to complete the historic College as a city block and transform a large corner of the historic site.At the centre of the enclosed conceptual designs is a large and lush landscaped quad that will become an outdoor social forum for the Junior Common Room and the broader College community. Beneath the quad an expanded and high quality Meyricke Library extends across the quadrant and is filled with natural light provided by a circular oculus and filtered through an oval atrium. An innovative 21st Century Library for Oxford and Jesus College.
New student residential accommodation for students and Fellows’ frames the new courtyard providing a significant population and vibrancy. High above the quad, are a series of roof gardens and an exquisite music room, enjoying unmatched views across the ‘dreaming spires of Oxford’.
