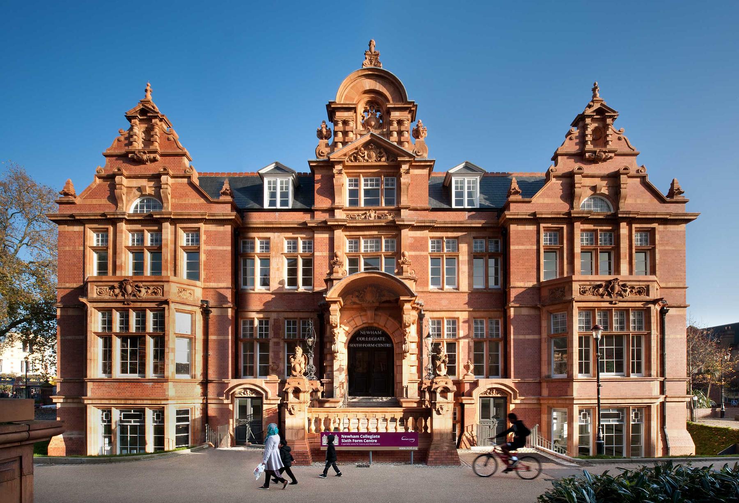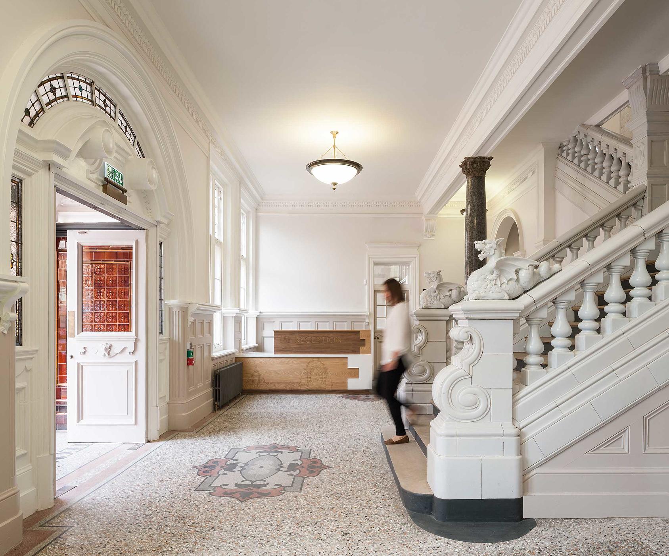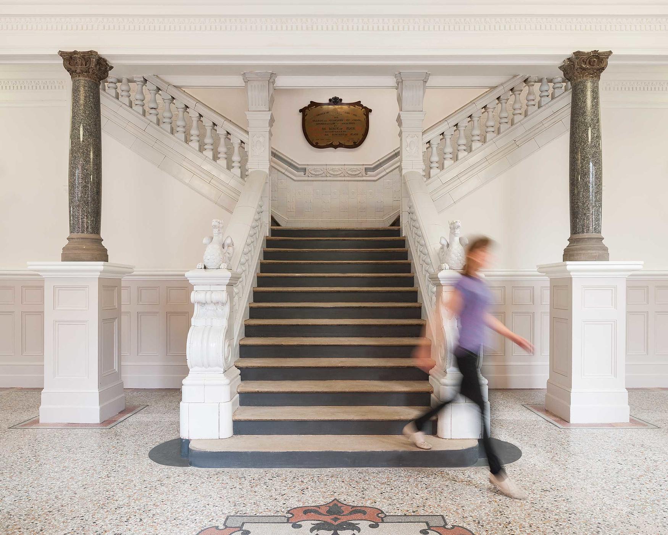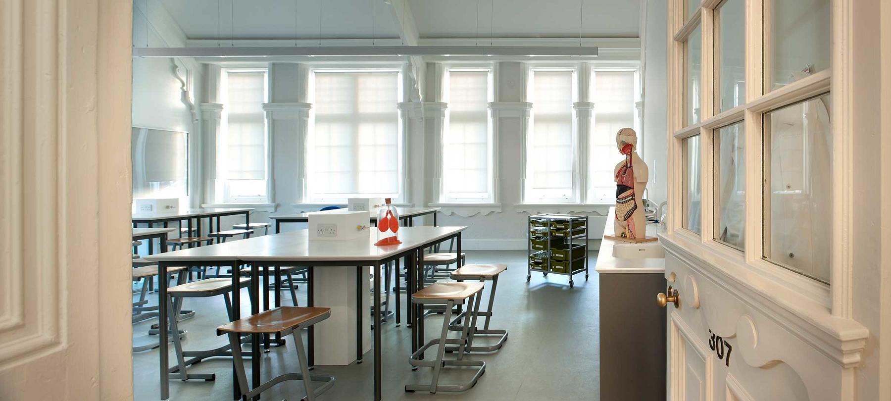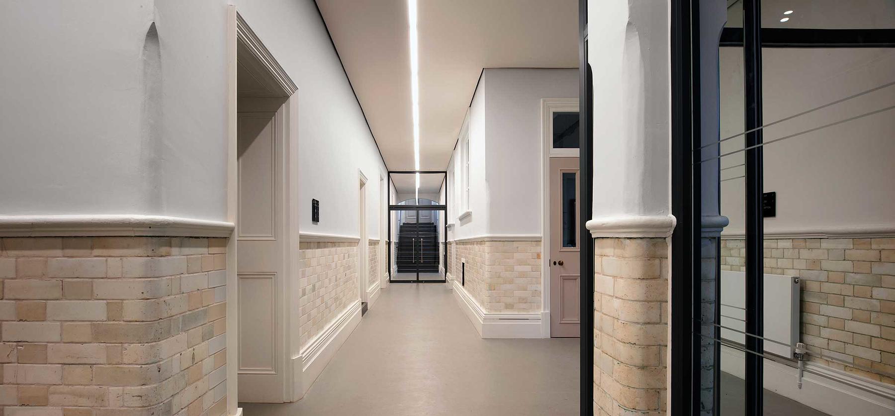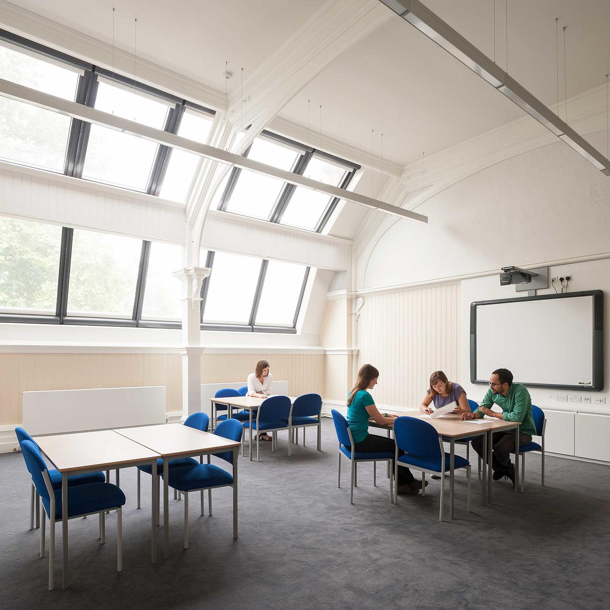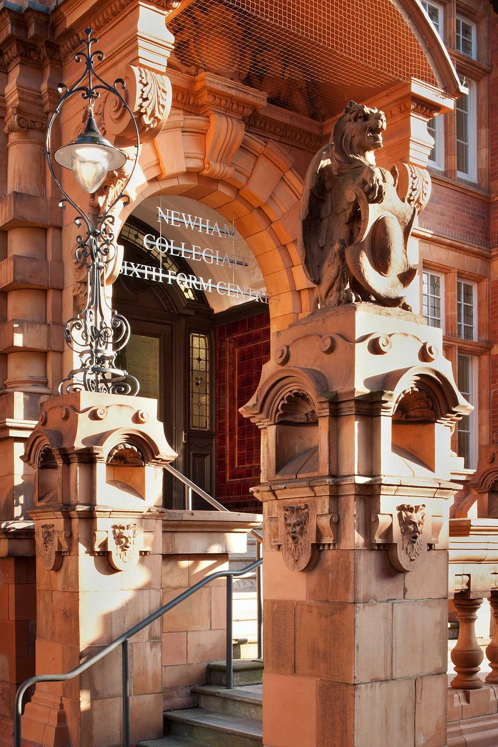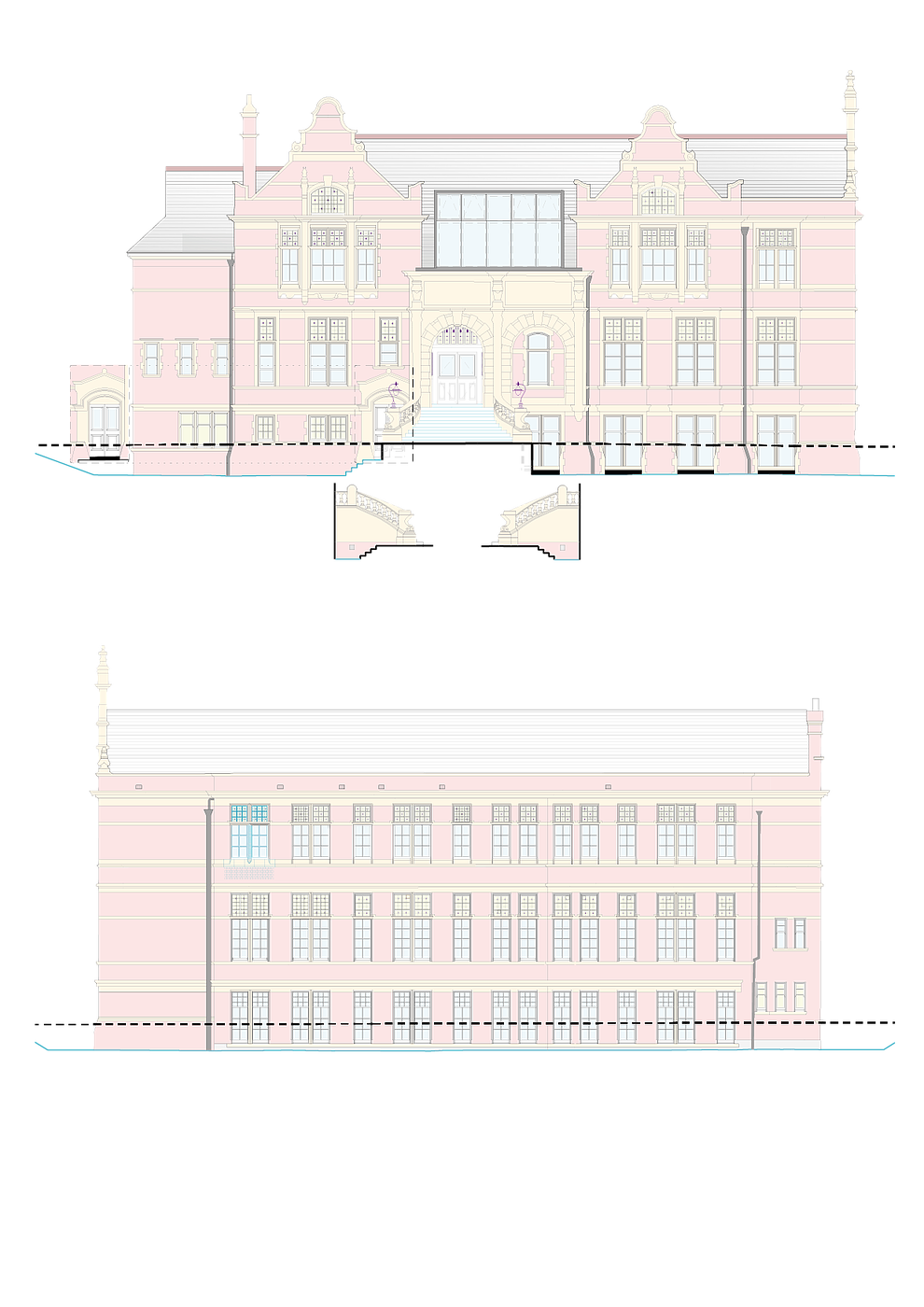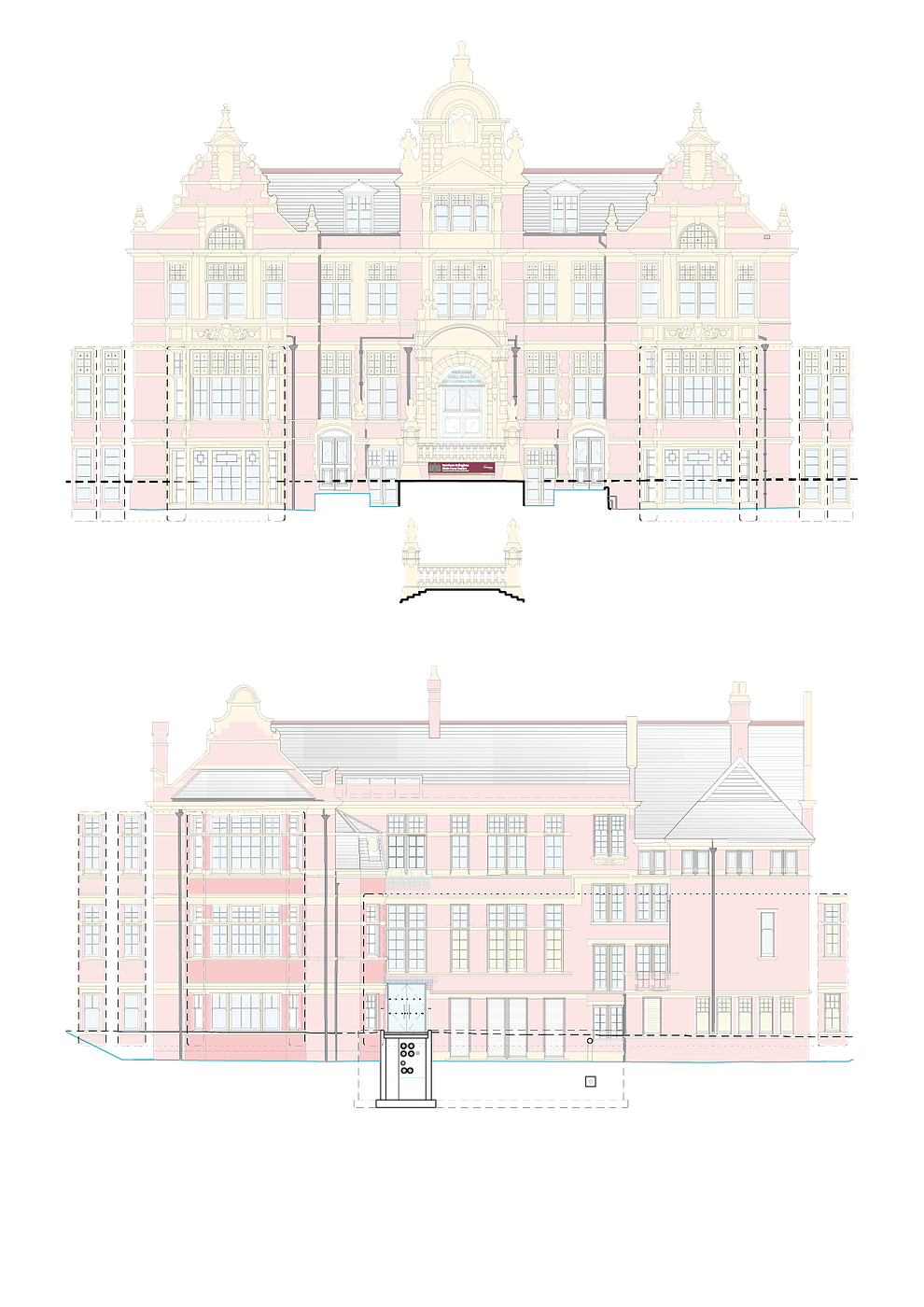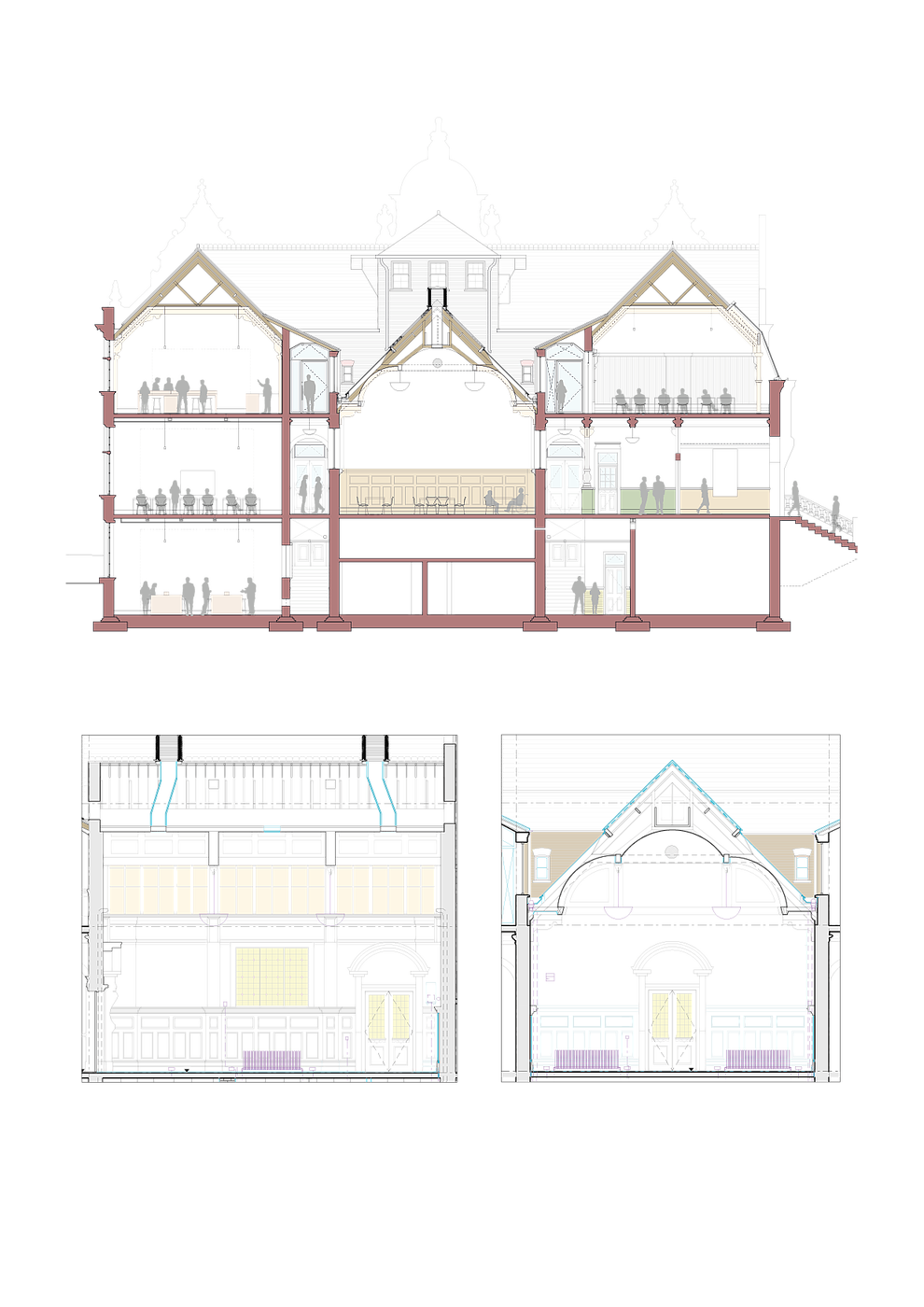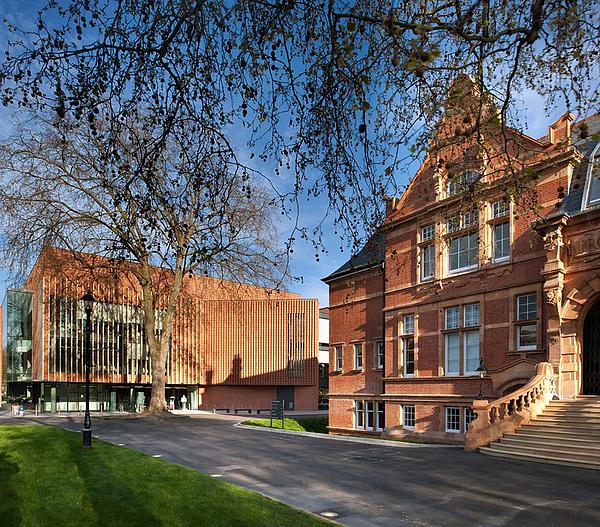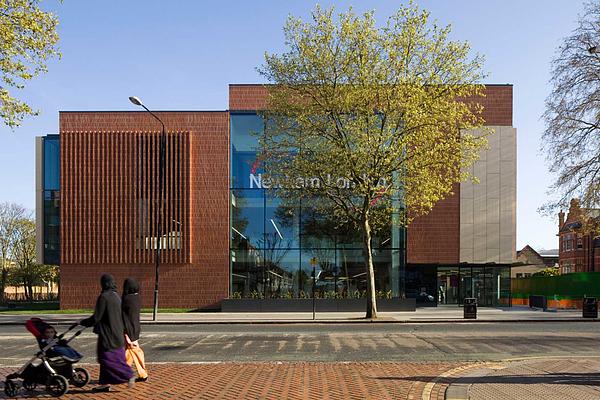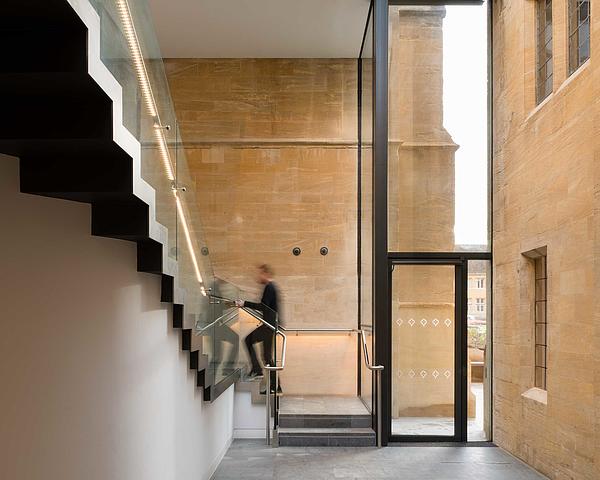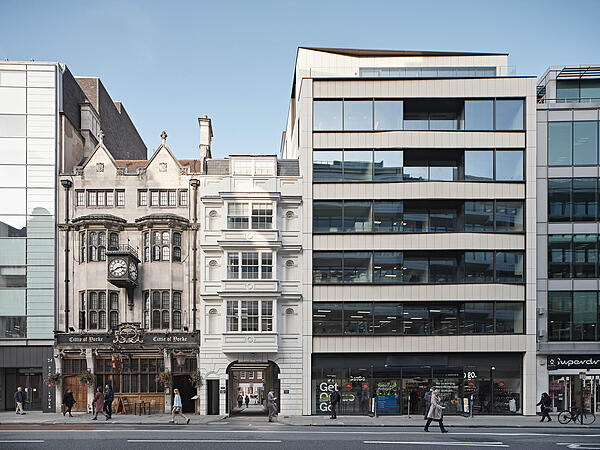Newham Collegiate Sixth Form Centre
Our design team lead the refurbishment works for the Edwardian Grade II listed Old Technical College in East Ham to house a new Sixth Form for the London Borough of Newham. The building forms part of the larger East Ham Civic Campus and is the next phase of works to be completed following the Customer Service Centre & Library which opened to the public in March 2014. These projects form part of a wider masterplan for the Campus which gained planning and listed building consent in 2011.Client
London Borough of Newham
Location
East Ham, UK
Value
£8.5m
Size
GIA–2675 sqm
Dates
2013–2014
The Old Technical College is a pavilion in the campus and sits adjacent to the new public building. Completed in 1905, the building was used as a coeducation Technical College until the 1980's when the school was relocated within the borough. Newham council used the building as office and training facilities until these functions were relocated to their new Dockside offices in 2009. The building remained empty and made it onto English Heritage's Buildings at Risk register when water ingress into the Main Hall destroyed some of the original features. The building has been recommended for removal from the At Risk register and hailed as a great example of conservation and regeneration.
Newham's need for a high achieving Sixth Form along with a review of their property assets, led to the creation of the Newham Collegiate Sixth Form Centre (NCS). The building has been brought back into its original use and secured a long-term commitment to the building. Internal works have removed years of piecemeal insertions which diminished the quality of the original fabric. Improved accessibility to all spaces was a priority, so a new level entrance on the east elevation provides direct access to a new evacuation lift that serves all levels, which was previously restricted by stepped external entrances.
The £8.5 million refurbishment restores the significant heritage features of the building while facilitating state of the art learning facilities. With a focus on maths, science and technology, the Old Technical College houses science laboratories and classrooms for 500 students. The building works began in 2012, opening its doors to its first year of students in September 2014. Following refurbishment works, additional buildings within the East Ham Civic Campus will be used by the NCS for study and support uses.
The Old Technical College refurbishment forms phase two of the larger East Ham Civic Campus masterplan, following the Customer Service Centre & Library which opened to the public in March 2014. Works to create a new east-west pedestrian route through the campus, provide an accessible entrance for the public gallery of the Council Chamber, and create a standalone pavilion building at the back of the Town Hall were completed in 2014. Further phases are planned to complete the regeneration of the historic East Ham Civic Campus, including extensive landscape works.
MICA team for Rick Mather Architects
The design team took a holistic approach to the refurbishment of the building. The existing features were carefully restored with new walls and the use of existing internal service chimneys providing hidden routes for new services. Many of the existing features of the original design have been retained and the new modern insertions seek to complement and highlight these, whilst ensuring functionality for users. Extensive areas of glazed tiles and bricks have been repaired and uncovered to restore the original diverse materiality of the building.
Part of the works included improvements to the accessibility of the building. Although previous works had included installation of an external ramp to bypass the external entrance stairs, the
route was convoluted and circuitous. Introduction of a new level entrance on the East Elevation, provides direct access to a new lift which opens onto the half level entrance and all other floors. This entrance faces the newly completed Customer Service Centre + Library, encouraging engagement with the new public space created between these two buildings.
Externally the Old Technical College has been cleaned, re-pointed, with extensive brick and terracotta repair and replacement undertaken. External fire escape stairs on the south and east elevations were removed thanks to a revised internal escape strategy. A new roof was installed
in the original slate material, re-using many of the materials on the internal sections of the roof. The ‘moat’ area has been rebuilt to introduce lighting, remove redundant services, and considerately incorporate those remaining. Ground level landscape works have been undertaken to discourage vehicular traffic and create a large new public space that centres on the large protected London Plane tree that sits between the new Customer Service Centre + Library and the refurbished Old Technical College.
Gavin Miller Project Director for Rick Mather Architects
“To me, The NCS is an enlightening place. The people, the building, the learning all makes you WANT to come to sixth form everyday”
- Amna, NCS student
