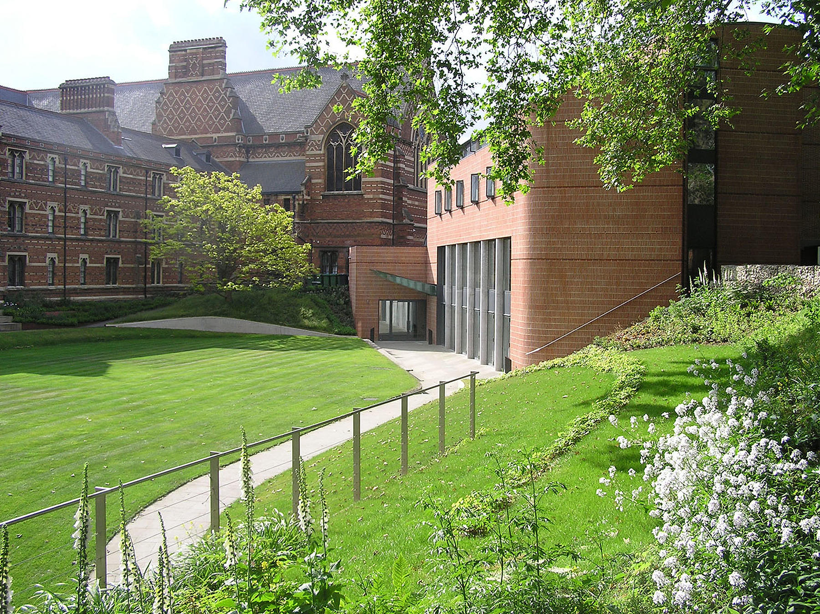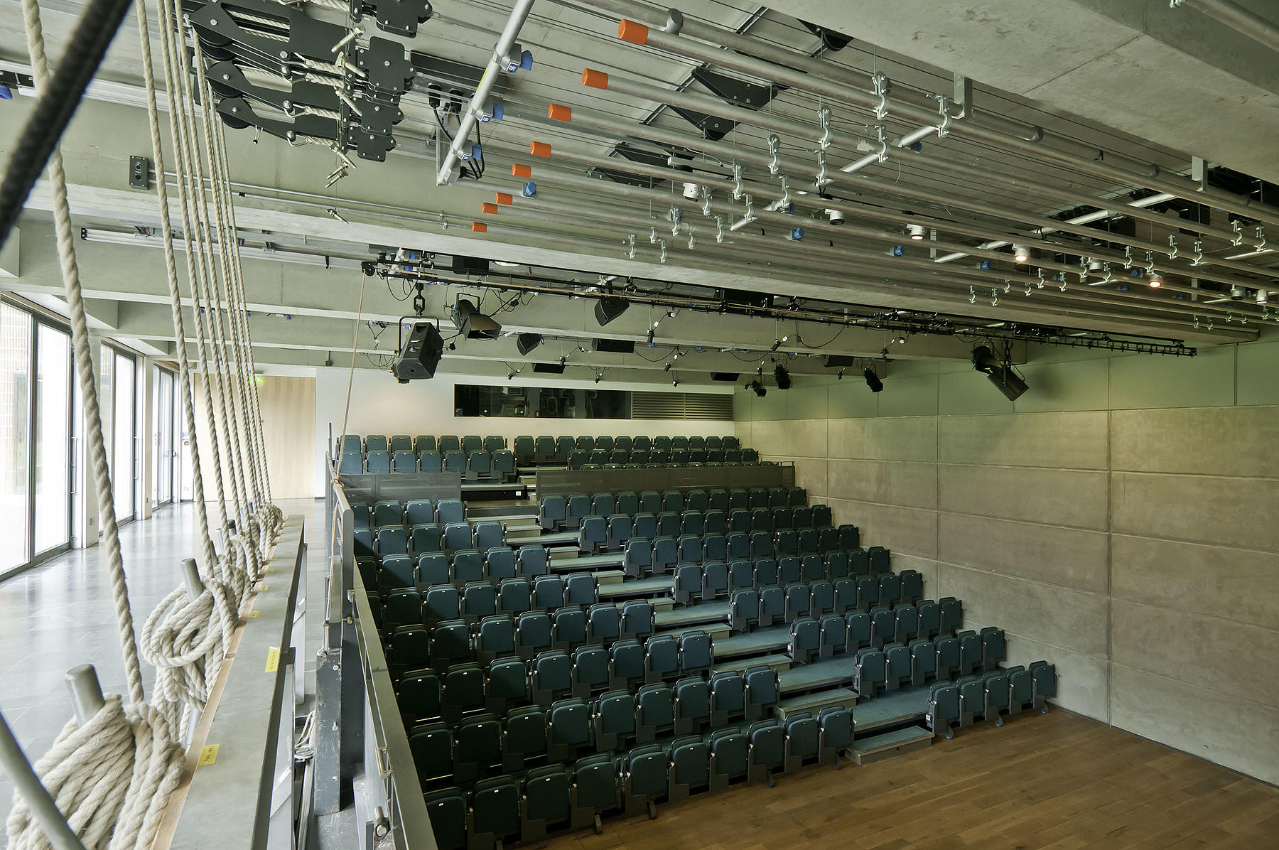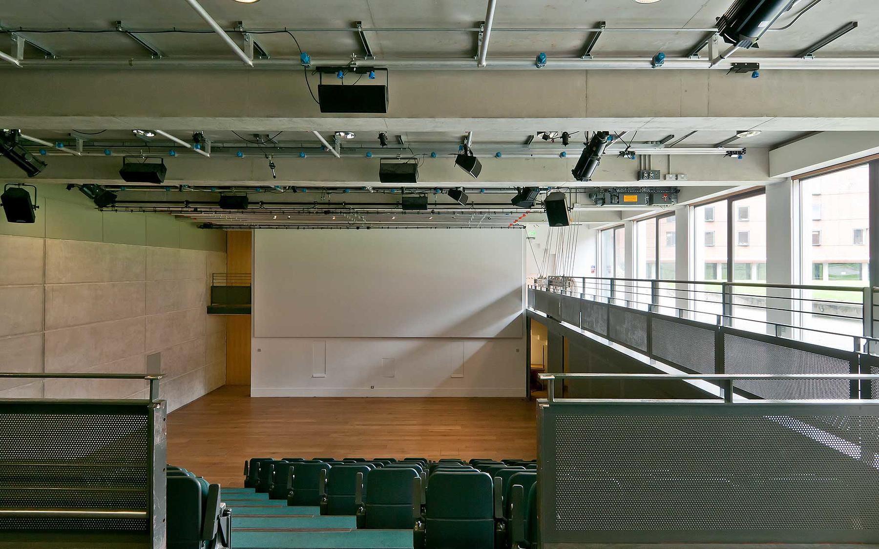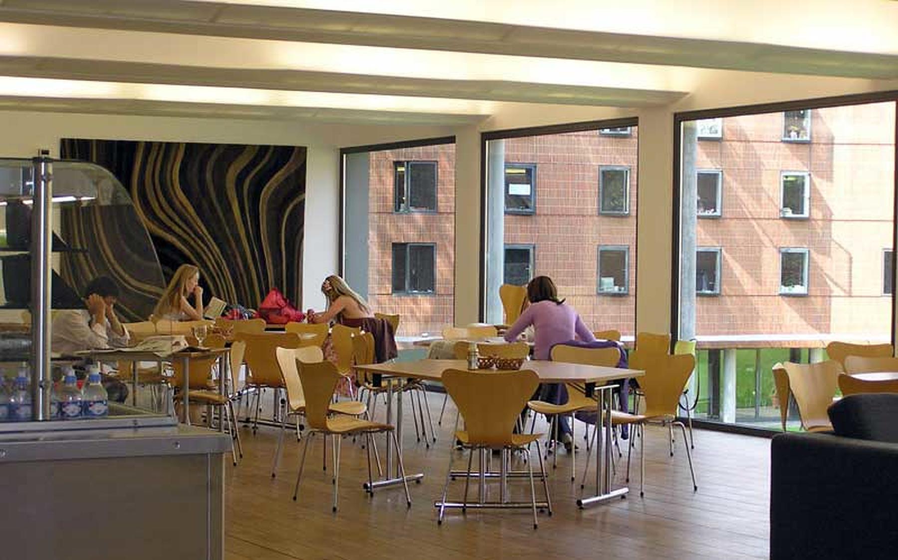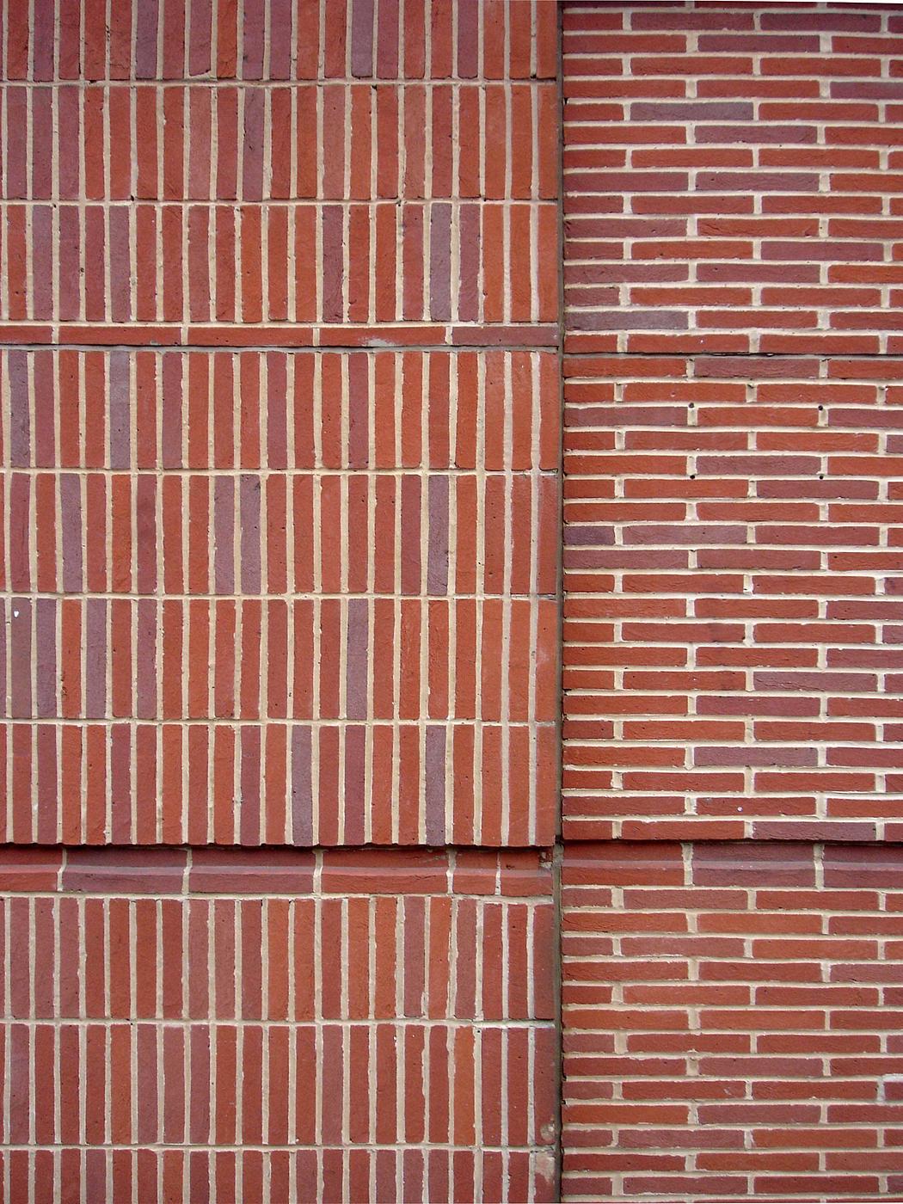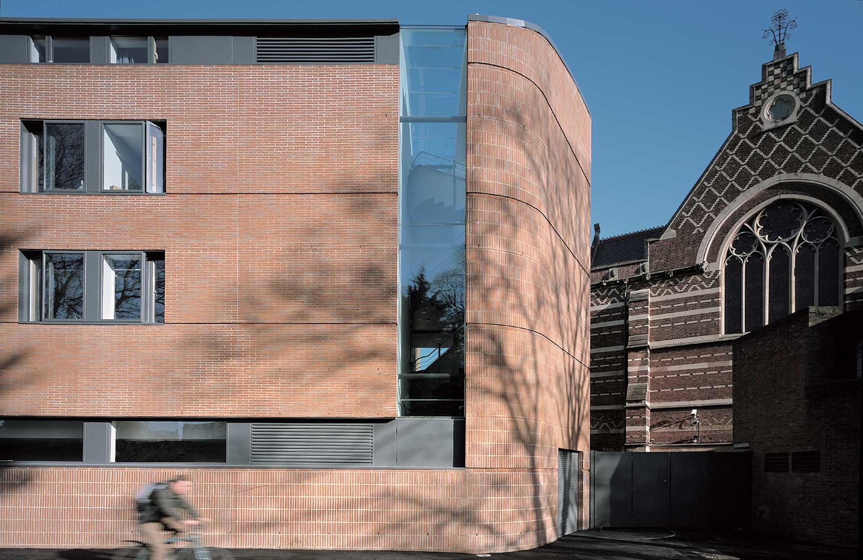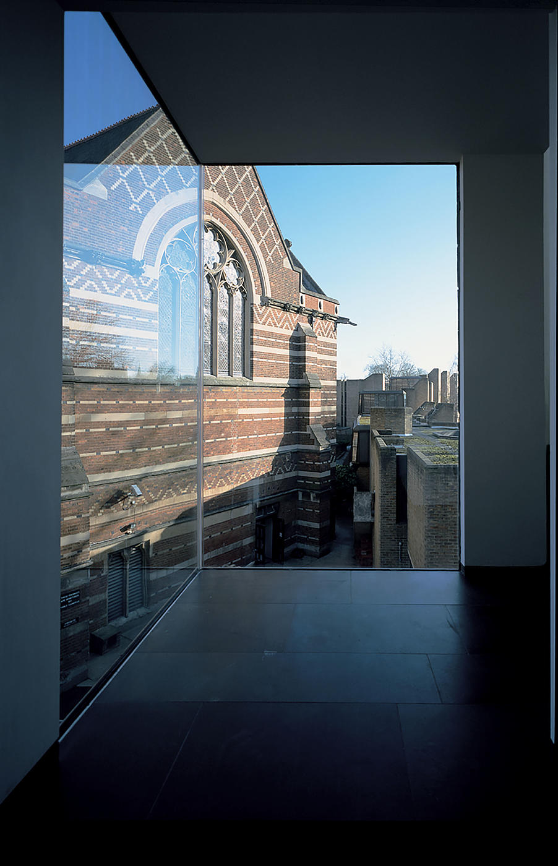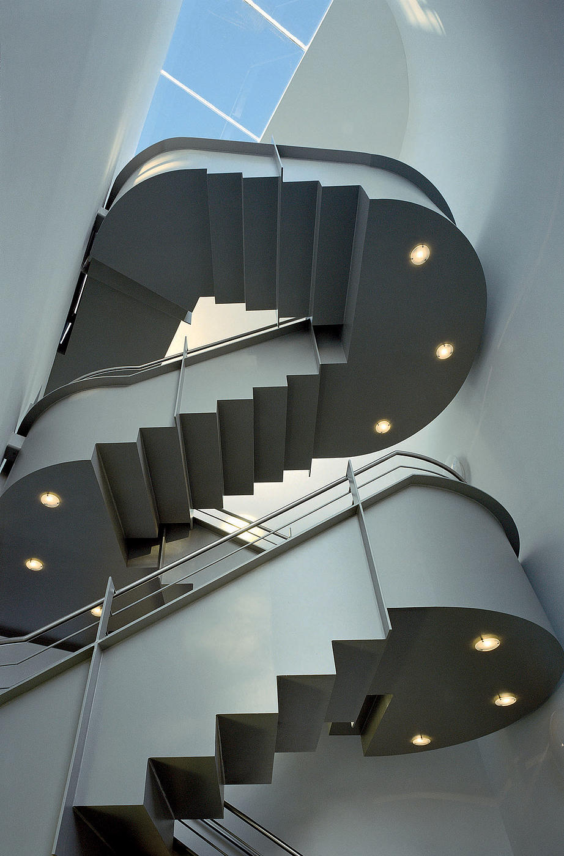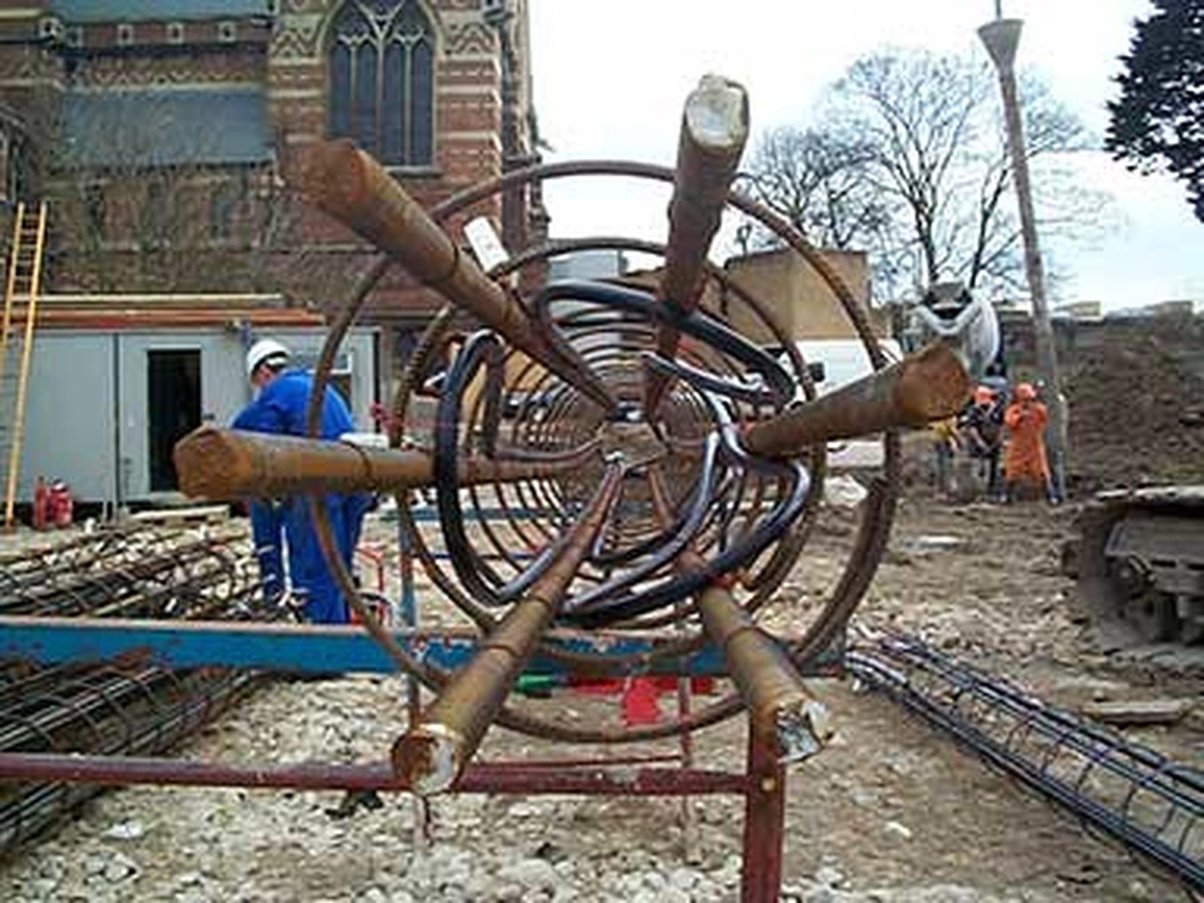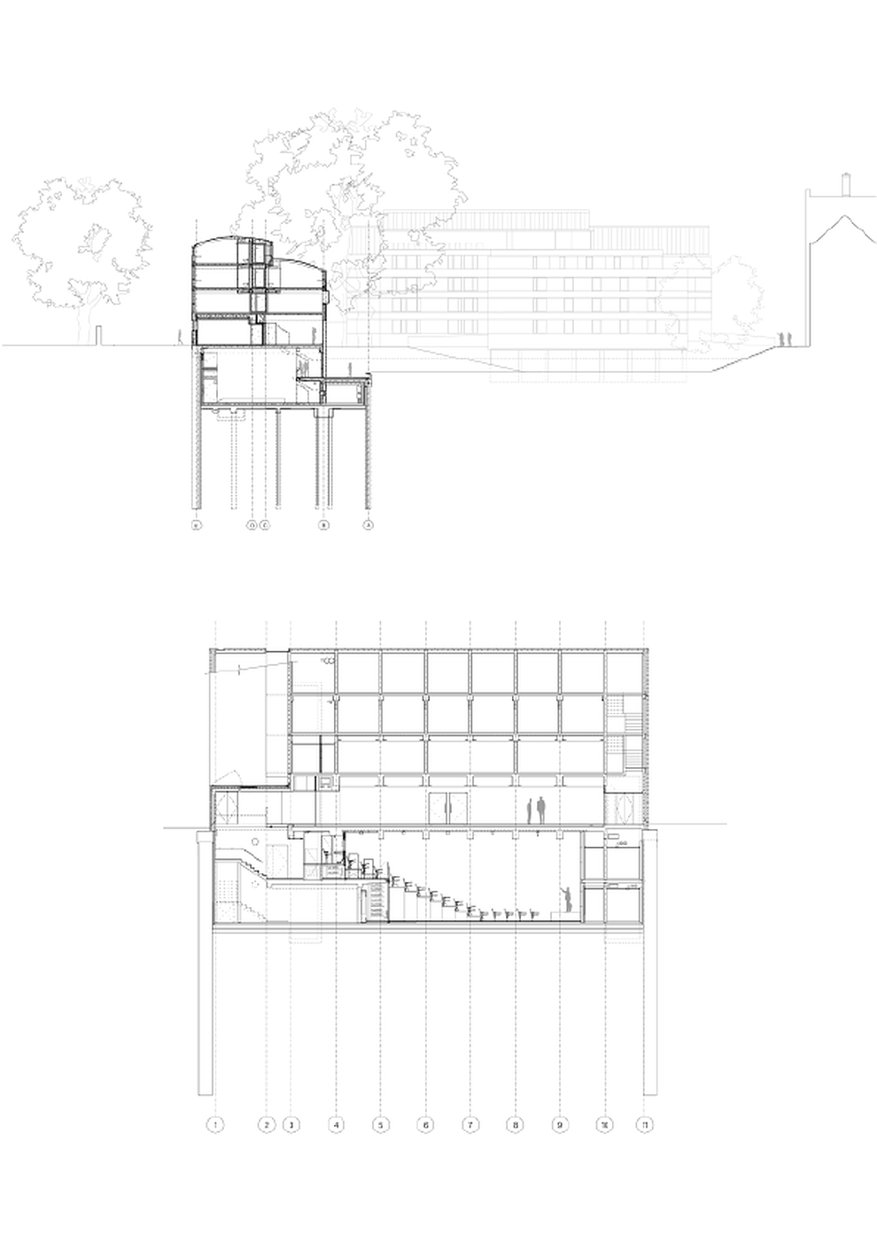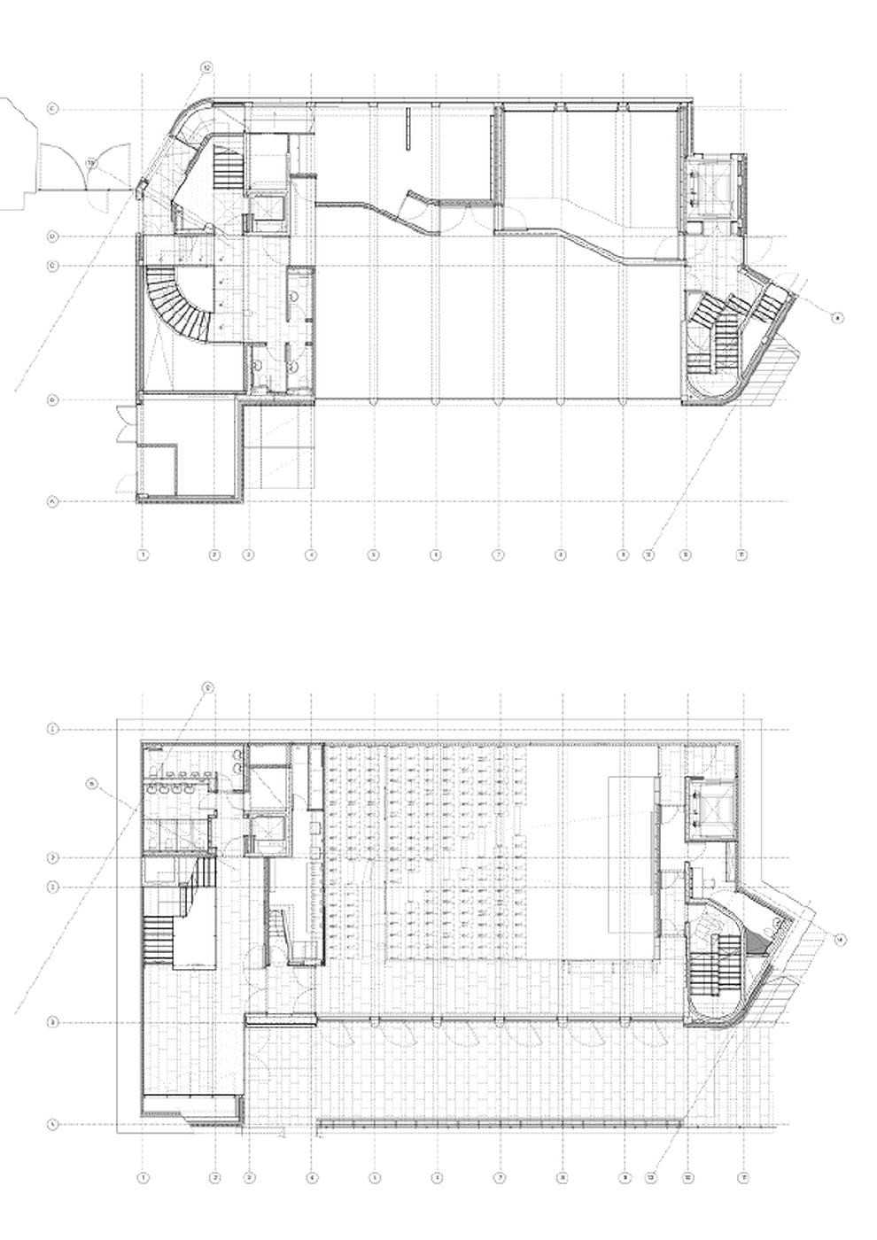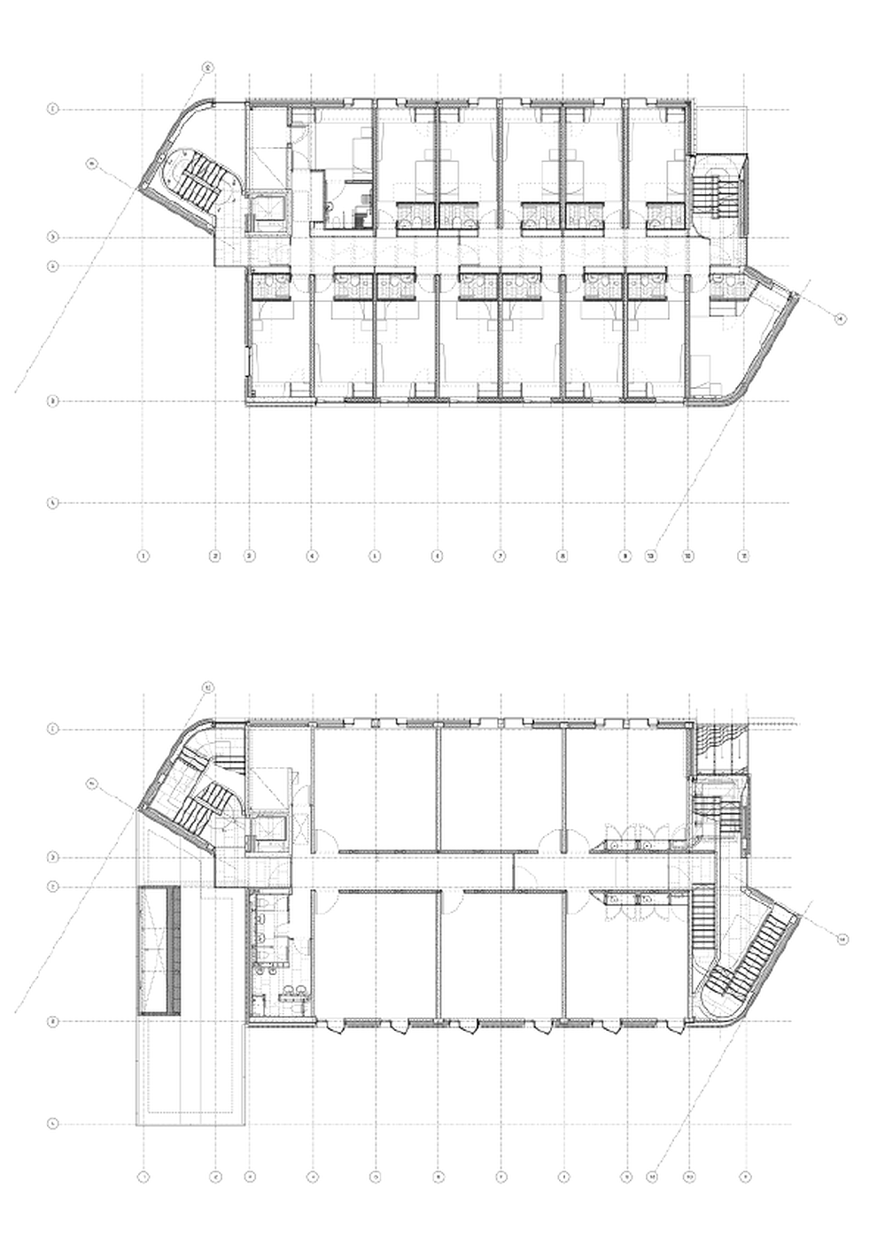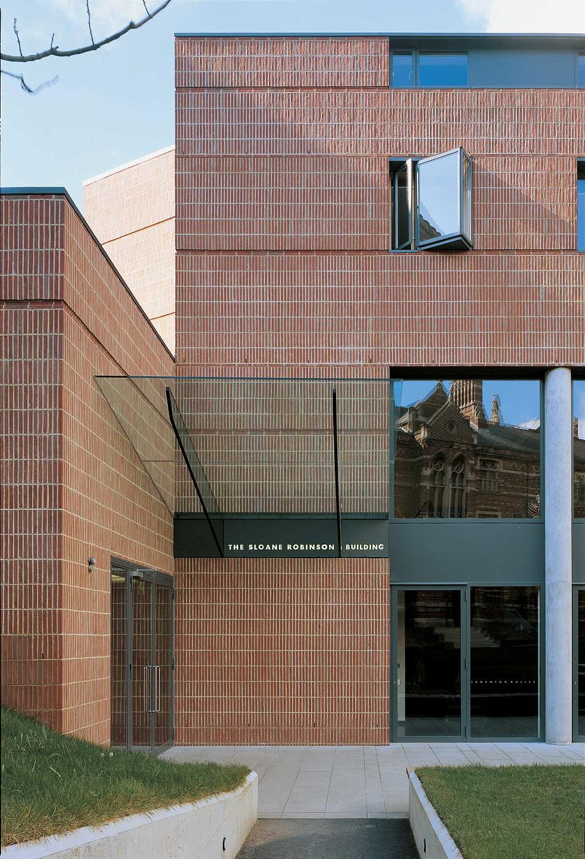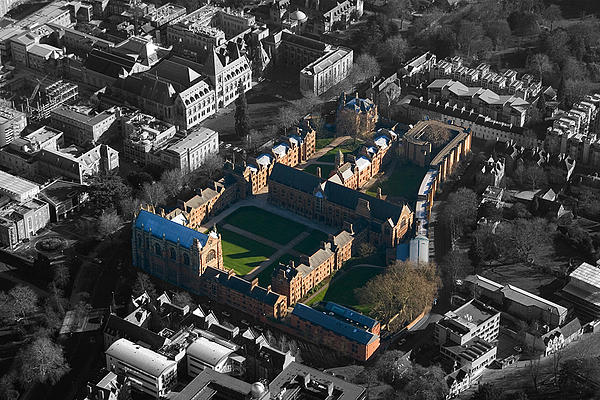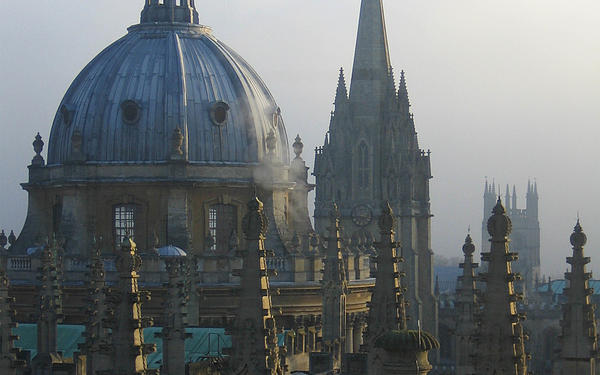Sloane Robinson
The Sloane Robinson building is the second building designed as part of an overall masterplan for Keble College, and is situated opposite the award winning ARCO building, completed in 1995, together the two buildings create a new Quad with William Butterfield’s Grade 1 listed range. The building’s main feature is the 250-seat flexible multi-purpose O’Reilly Theatre which can open out onto the garden terrace and incorporates retractable seating. A dining hall and recital room are located at street level, while upper floors contain six seminar rooms and twenty study bedrooms with magnificent views towards the Butterfield buildings and St Giles Chapel.Client
Keble College
Location
Oxford, UK
Size
2,600m²
Value
£6.5m
Dates
1995–2002
Externally, reference is made to Butterfield’s rich brickwork by the use of vertically and horizontally laid hand-made bricks that adopt a colour from Butterfield’s polychromatic palette. To delineate the curved building ends the brickwork is vertically stack bonded, whereas the Blackhall Road elevation features a horizontal arrangement to complement the two inset glazed slots.
The building incorporates innovative low energy strategies, including a unique geothermal ground water heating/cooling exchange system cast into the foundations, the first of its kind in the UK. Buried pipes work to extract ground heat in winter for distribution through concrete slabs via a basement heat exchanger. In summer, the system is reversed to allow cooling. The electricity requirement of the system is around a third less than that used by conventional air-based systems.
Rick Mather Architects
