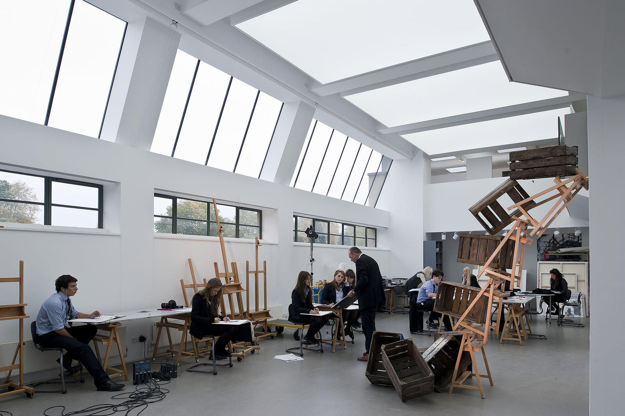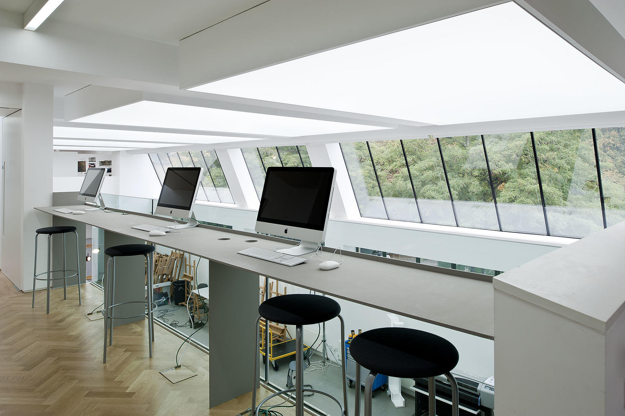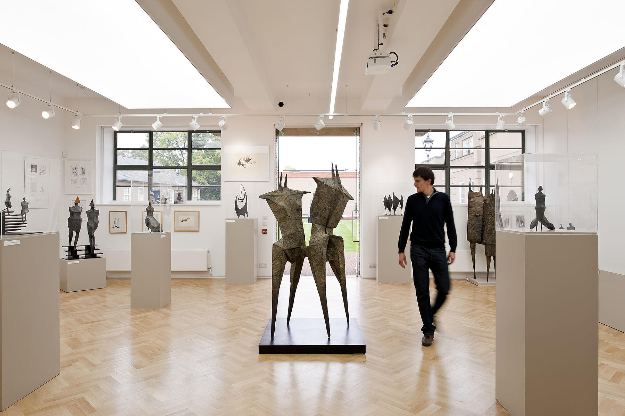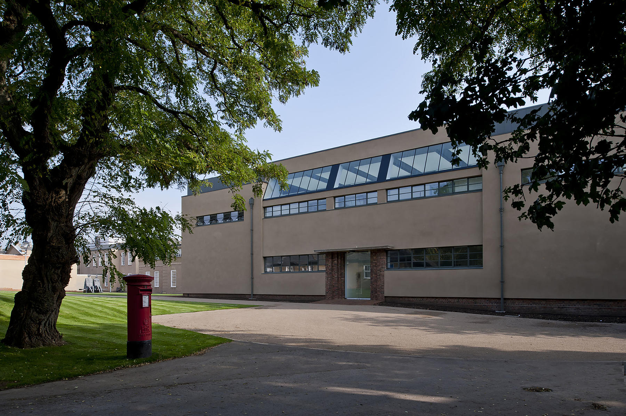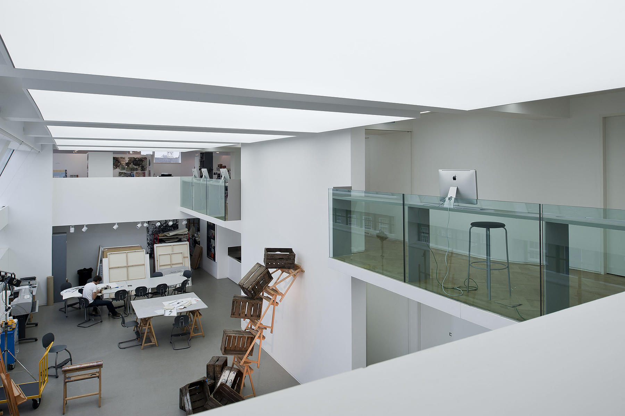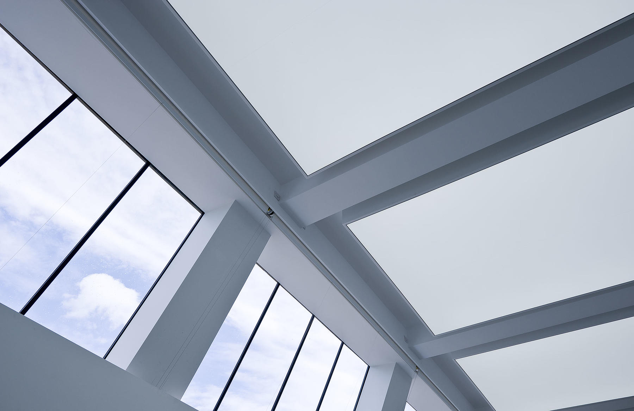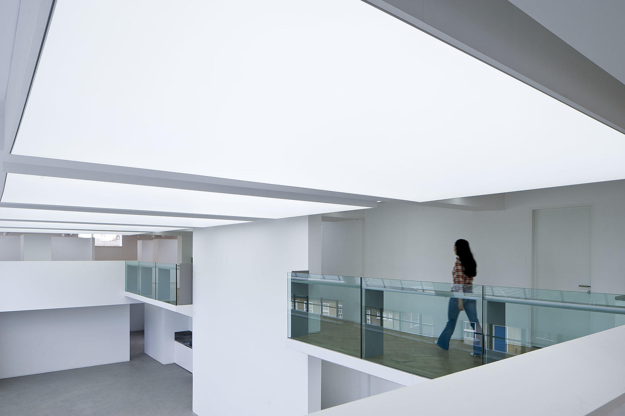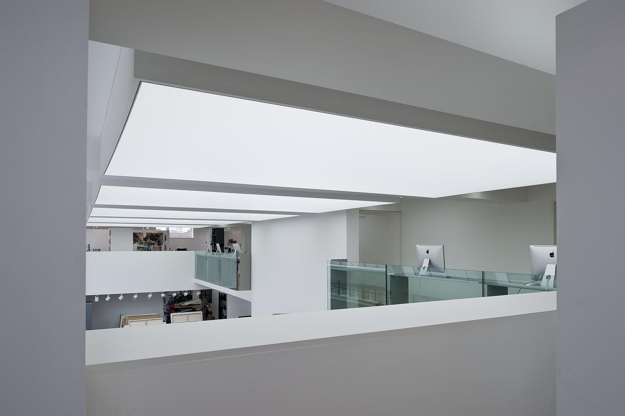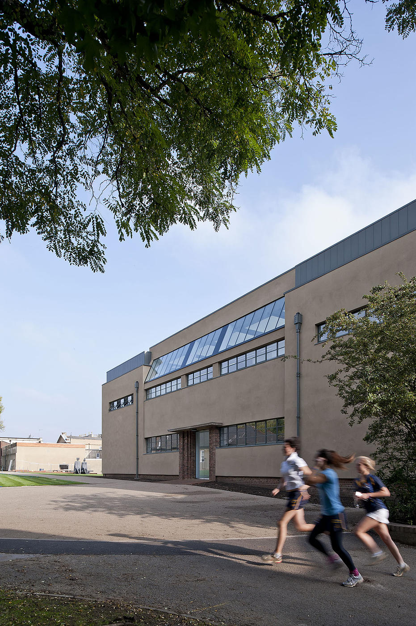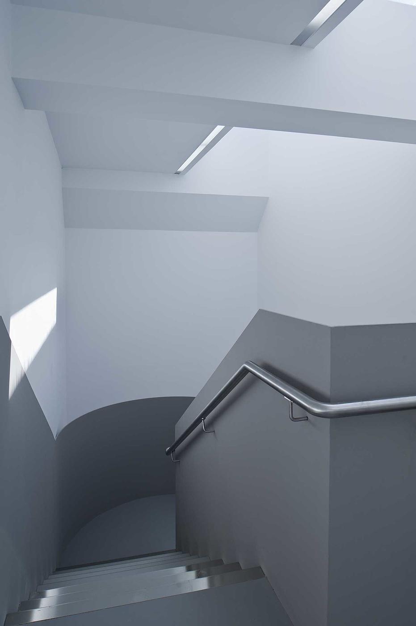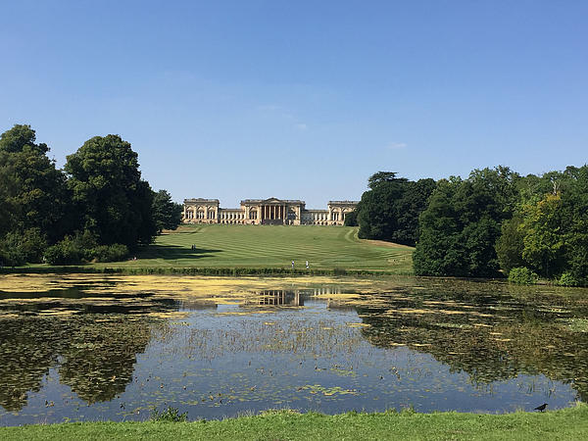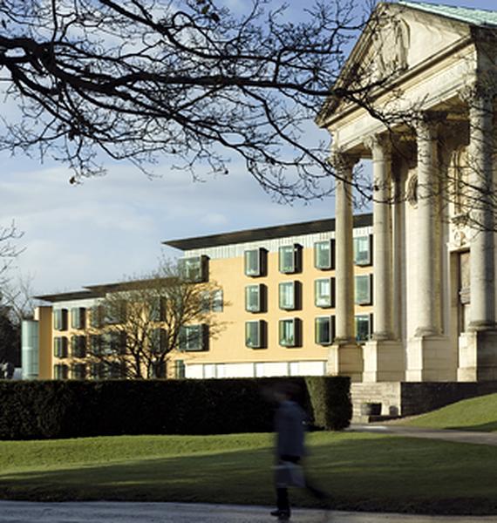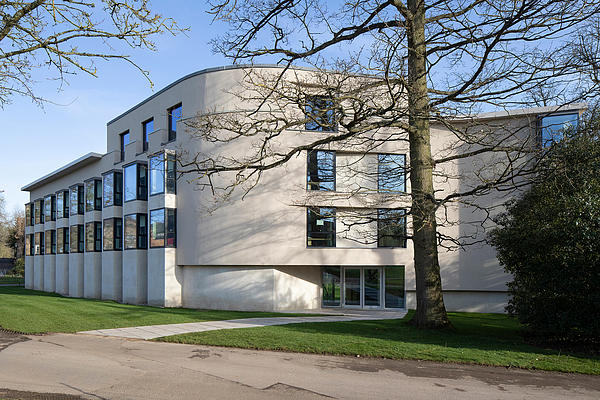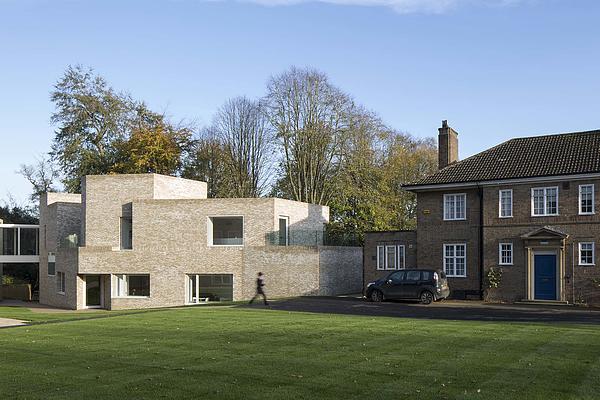Stowe Art School
Renovation, as a consequence of the growing demand for art at Stowe and the need to accommodate the School’s provision for art and design within one building, on the site of the existing Art School building.Client
Stowe School
Location
Buckinghamshire, UK
Size
860m²
Value
£1.6m
Dates
2009–2010
The modern style Art Building was in poor condition and had a series of low grade alterations and extensions over the years which lost the principal internal design feature of the large double height studio. Designed by R. Fielding Dodd in 1935, the Art Building departs from Dodd’s traditional style, as well as the classical language found at Stowe. In 1967 a two-storey extension had been added and in 1985 a mezzanine was built to gain additional floor space, losing the principal internal design feature of the large double height studio.
Externally the Art Block was renovated in keeping with Fielding Dodd’s original design intent. One of the major conservation achievements was the removal of the extension. Extensive restoration of the east elevation was required as a consequence of the demolition, restoring the cantilevered canopy and relocation of the window, returning the building’s external facade back to its original design. The flanking roofs were removed to enable the height of the second floor extensions to be lower in profile to the central roof.
Internally the double height art studio at first floor was restored. This studio gave the justification to the external appearance, and has been the focus of positive feedback from users and visitors alike. Brian Johnson, the Head of Art considers Stowe now offers the best teaching facility of its kind anywhere in the UK. The ground floor contains communal facilities accessed from a central corridor, connecting administration, ICT, Library, Textile Studio and Technician Room. A single central core attached to the south external wall provides the vertical circulation within the building.
A large Exhibition/Gallery leads out to a new terrace and Garden Quad and can be operated and can be accessed separately from the teaching facilities. Teaching space is provided on the upper two floors, connected around the restored double height studio. The first floor provides flexible open plan teaching. Printmaking and Darkroom facilities are located on the South side allowing north light into the studio space. Either side of the double height void and connected by a gallery, the new second floor accommodates individual top lit studios for the Upper 6th form.
The renovation and remodelling of the Art School forms part of an extensive masterplan for the famous country house and school at Stowe to determine a future development strategy.
Gavin Miller Project Director for Rick Mather Architects
