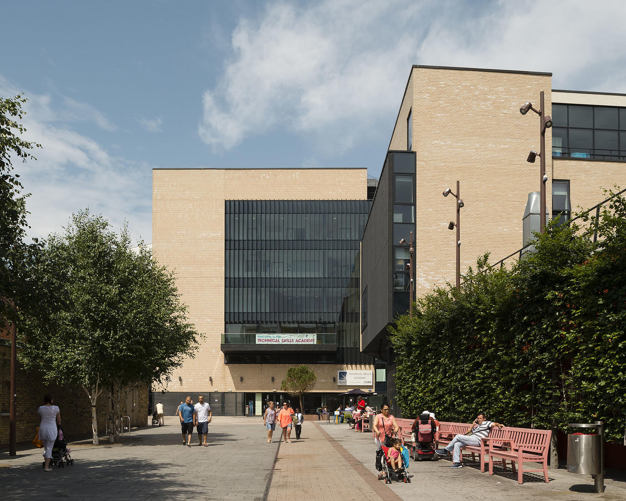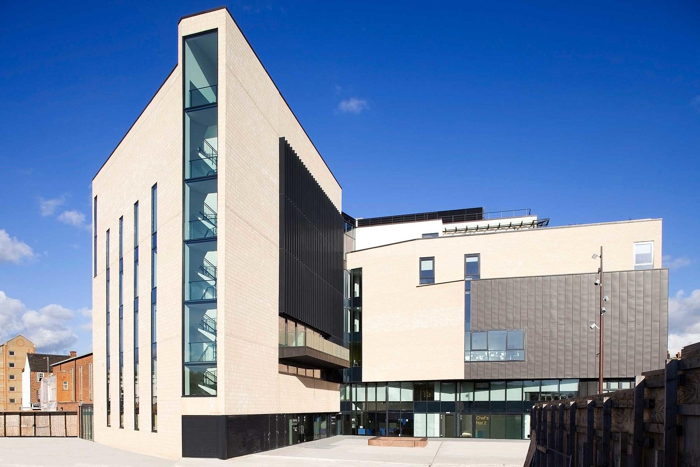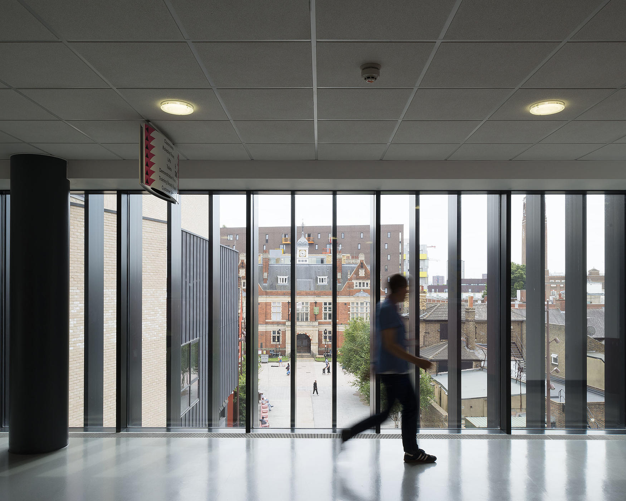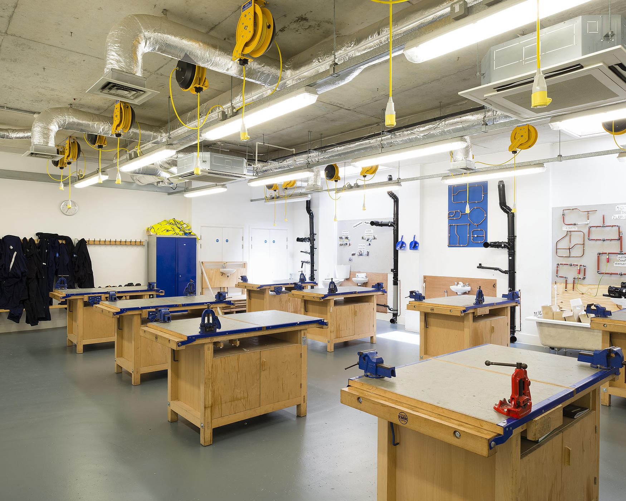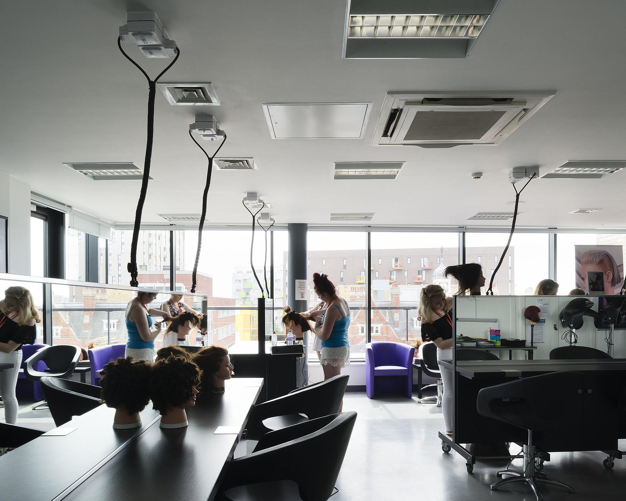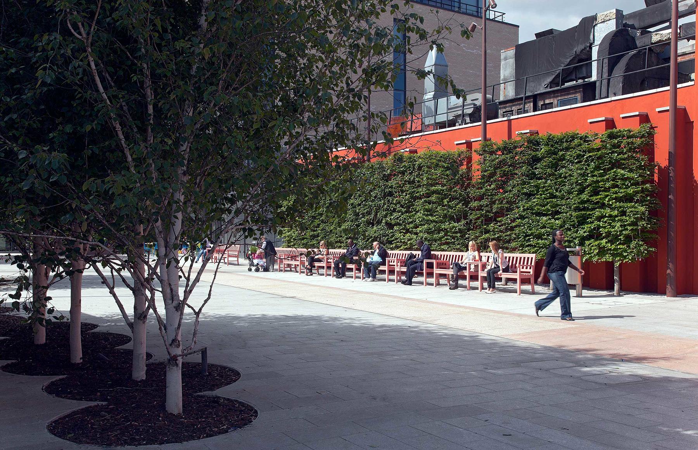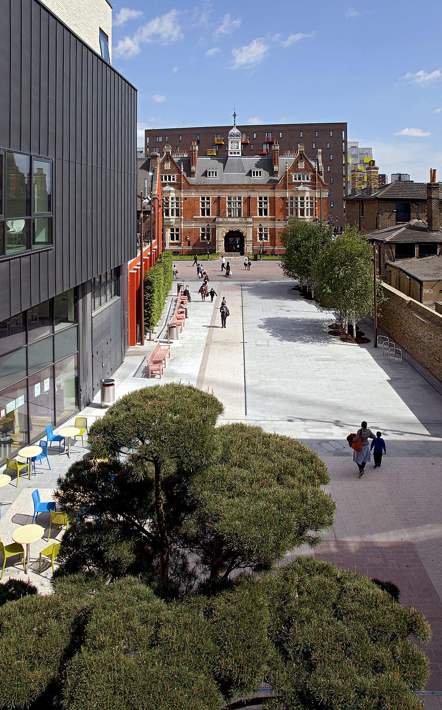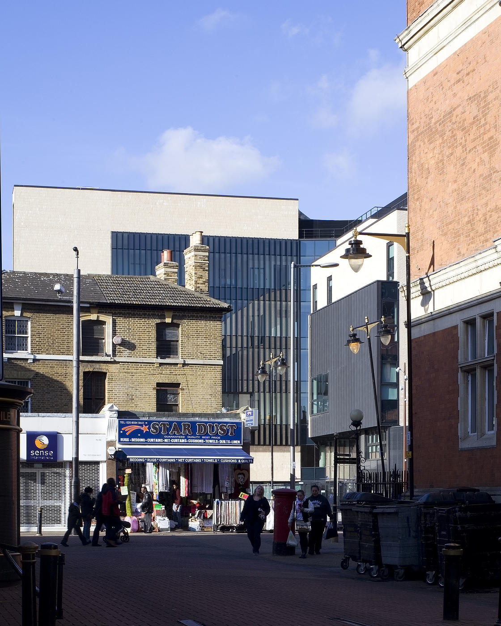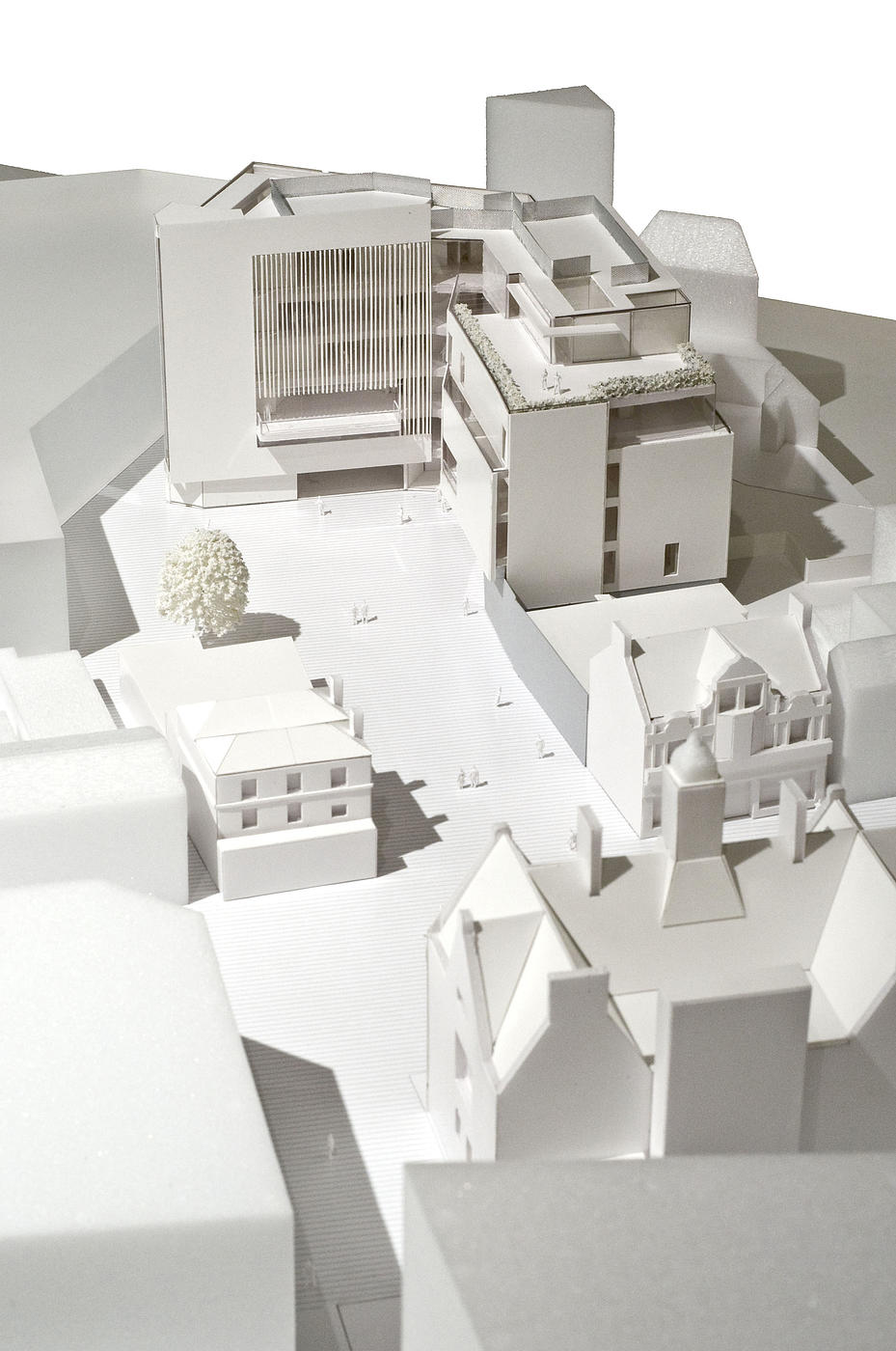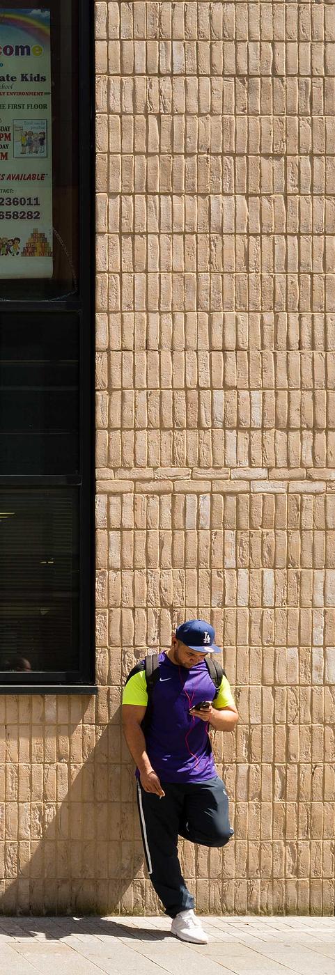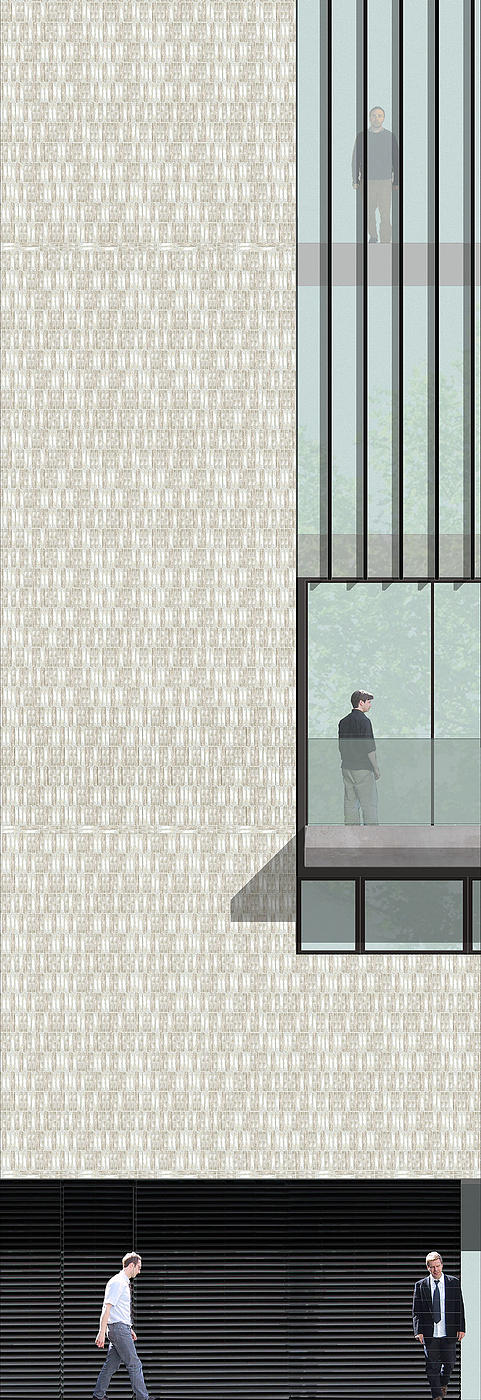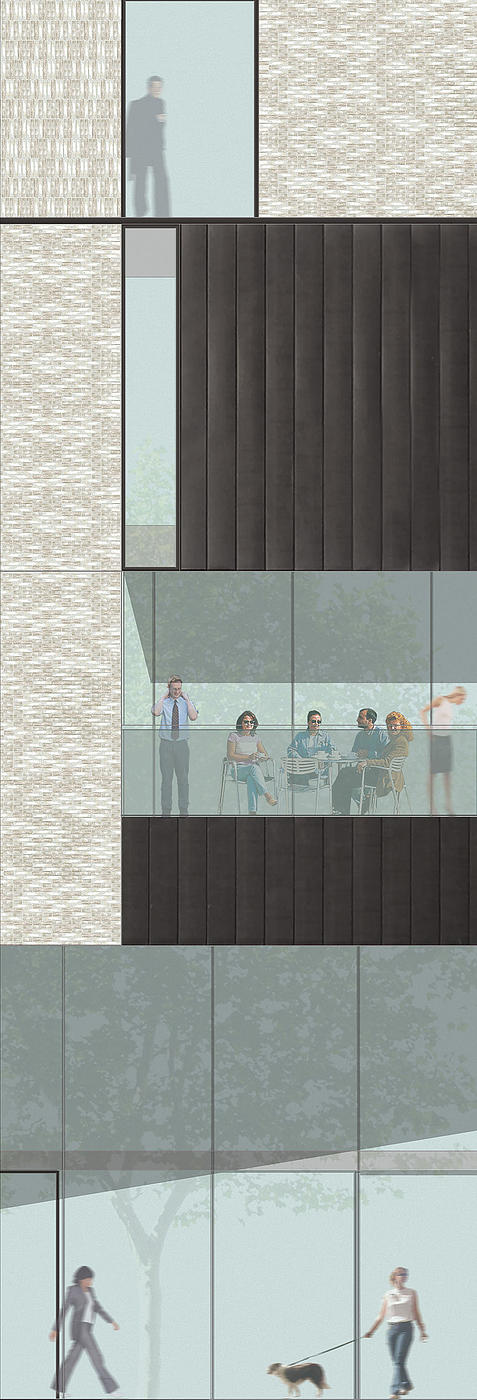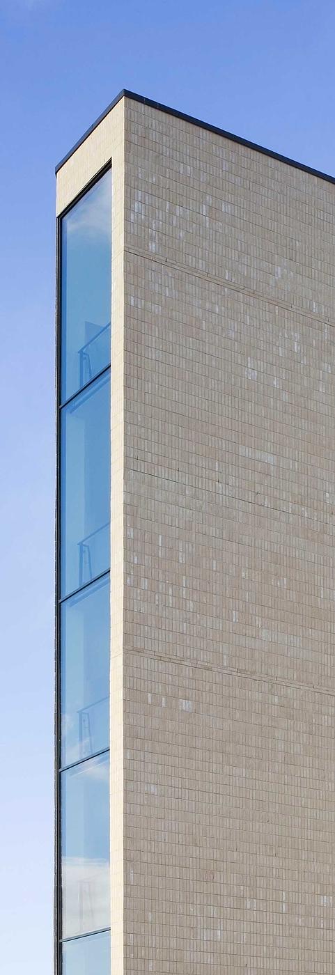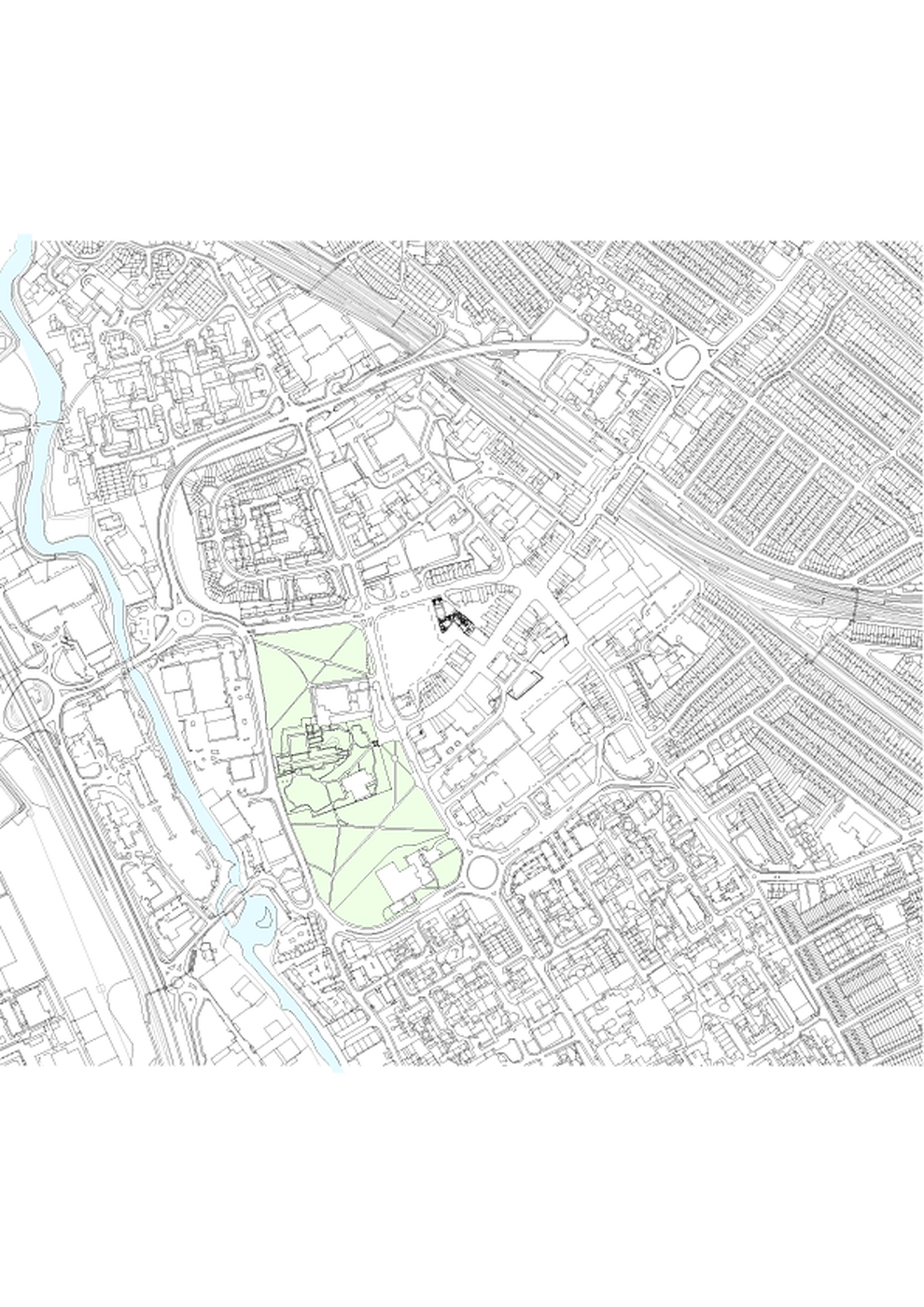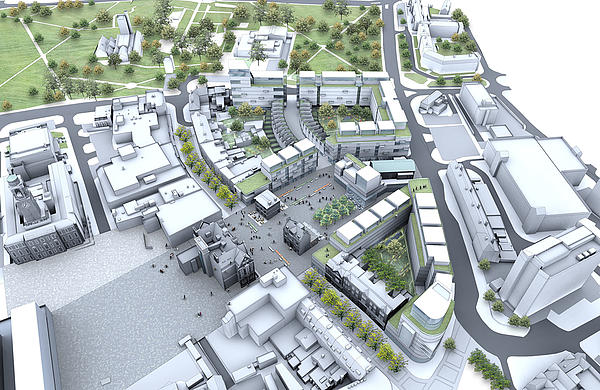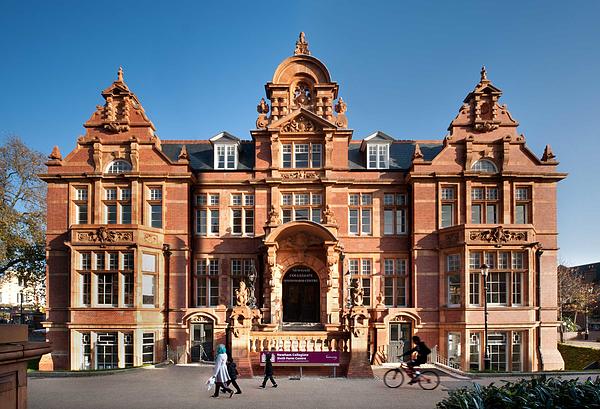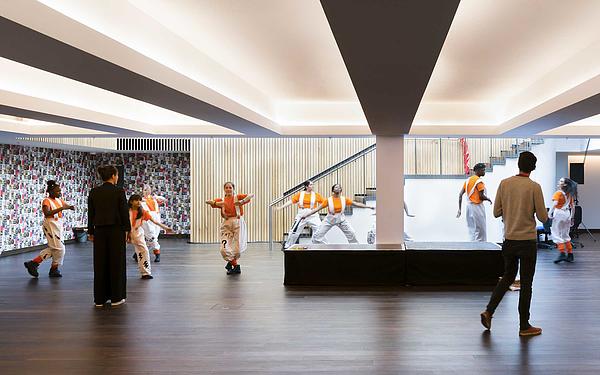Technical Skills Academy
The first phase of a wider regeneration proposals with Barking Town Centre, the Technical Skills Academy is a new type of educational facility providing 14-19 year olds with vocational training in Hospitality, Hair and Beauty, Construction and IT. In addition to state of the art training facilities for each of the vocations, the Skills Academy hosts a Bistro on the ground and first floors, activating the new square and allows the students a chance to train in a real working environment. Additionally, the Barking Methodist Church is provided with new community facilities facing onto the Square. The Skills Academy is a showcase for work-related learning. It is run more like a college than a school and hosts opportunities for the public to attend seminars, lectures, and other events.Client
London Borough of Barking and Dagenham
Location
Barking, London
Value
£14m
Dates
2009–2013
The Technical Skills Academy is a collaboration between by the London Borough of Barking & Dagenham, the Methodist Church, and Barking and Dagenham College. The building is partly developed on the Methodist Church land and defines two sides of the Market Square. It is connected to the rear of the existing church, turning a back into a front, and aims to highlight and benefit from the architectural significance of the adjacent Magistrates Court building.
Beyond the buildings immediate brief the Skills Academy enables a number future project opportunities to be targeted, such as new frontage along the gable end of the MacDonald's restaurant, and will initiate redevelopment of the oldest secular building in Barking at 33-35 East Street. The second phase which will be the largest development as now commenced following completion of the Skills Academy is a large foodstore and 100 residential units.
Barking and Dagenham Colleges' campus is located on the eastern edge of the borough and has with limited transportation links. The Skills Academy is a Diploma Exemplar Facility project, accommodating up to 400 students a year. It was one of the few to retain its Learning & Skills Council funding, at the beginning of the acute economic downturn and has successfully traversed changes in government and new directions in educational policy.
One of the key challenges was to develop the brief on a tight and complex site whilst mixing a number of uses (at first sight appeared conflicting) within one building. In giving appropriate scale and proportion to the Market Square, a six storey volume was proposed facing the Old Magistrates Court. The buildings scale is further reduced by set-backs, addressing neighbouring residential buildings whilst respecting the character of the adjacent conservation area.
The building is brick faced in keeping within its surroundings in a buff / yellow brick. A play of vertical stack bond and traditional stretcher bond coursing gives the building a high quality and handcrafted finish. The principal facade has a large glazed window allowing views in and out whilst shade is provided from the southern aspect by continuous vertical aluminium fins.
The entrance is located at the intersection of the two flanks, within the "cleft" and opens into a double height reception space, It is framed by the Church's new community facilities and the Bistro, allowing sightlines all the way through to the Town Hall and other recent re-development areas. Space on the ground floor is constrained as a consequence of accommodating the church and Bistro facilities, as well as requiring a substation. This determined a vertical / stacked arrangement of spaces connected by voids and stairs.
Efforts have been made in maximising the use of the circulation by considering them as rooms in themselves. These are generous in width and provide break-out and cafe areas. Voids visually connect the routes together allowing natural light to penetrate deep into the building
Two large construction skills workshops are located on the top floor to isolate noise to other spaces, the fifth floor also has a south facing roof terrace for teaching horticulture and also caters for social events.
The building achieves a BREEAM rating of "Very Good" through a range of strategies such as the incorporation of roof mounted photo-voltaic panels, low flush toilets, leak detection, grey water recycling, and local controls / overrides for heating and lighting.
Gavin Miller Project Director for Rick Mather Architects
