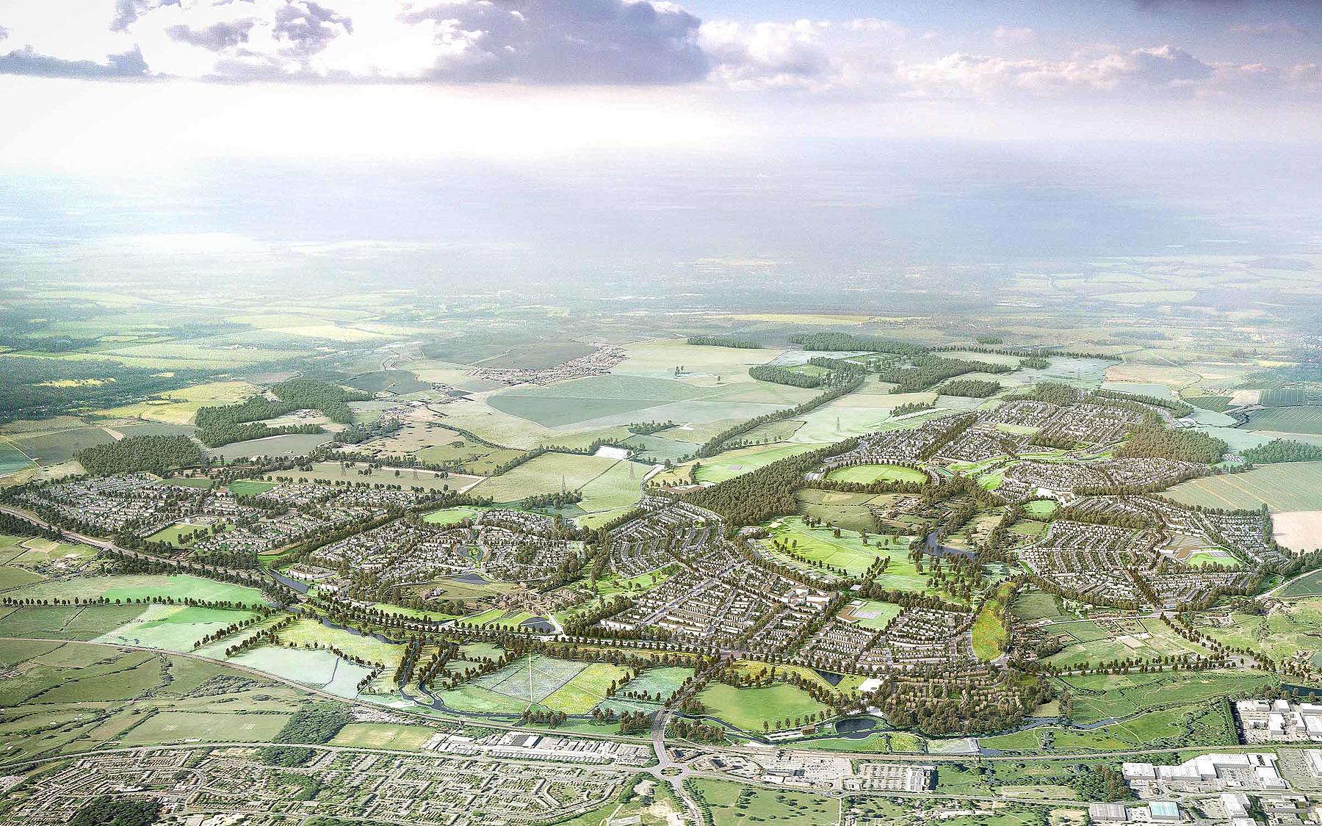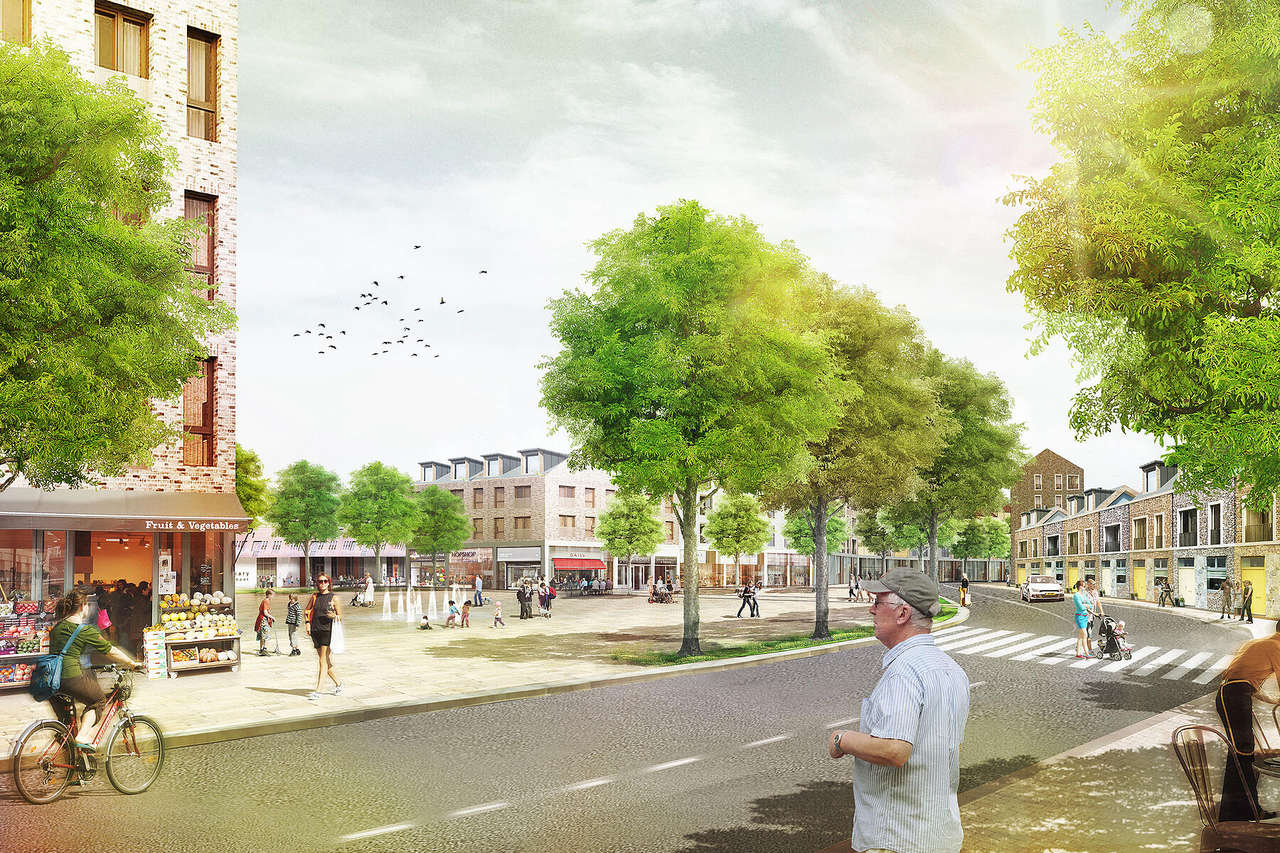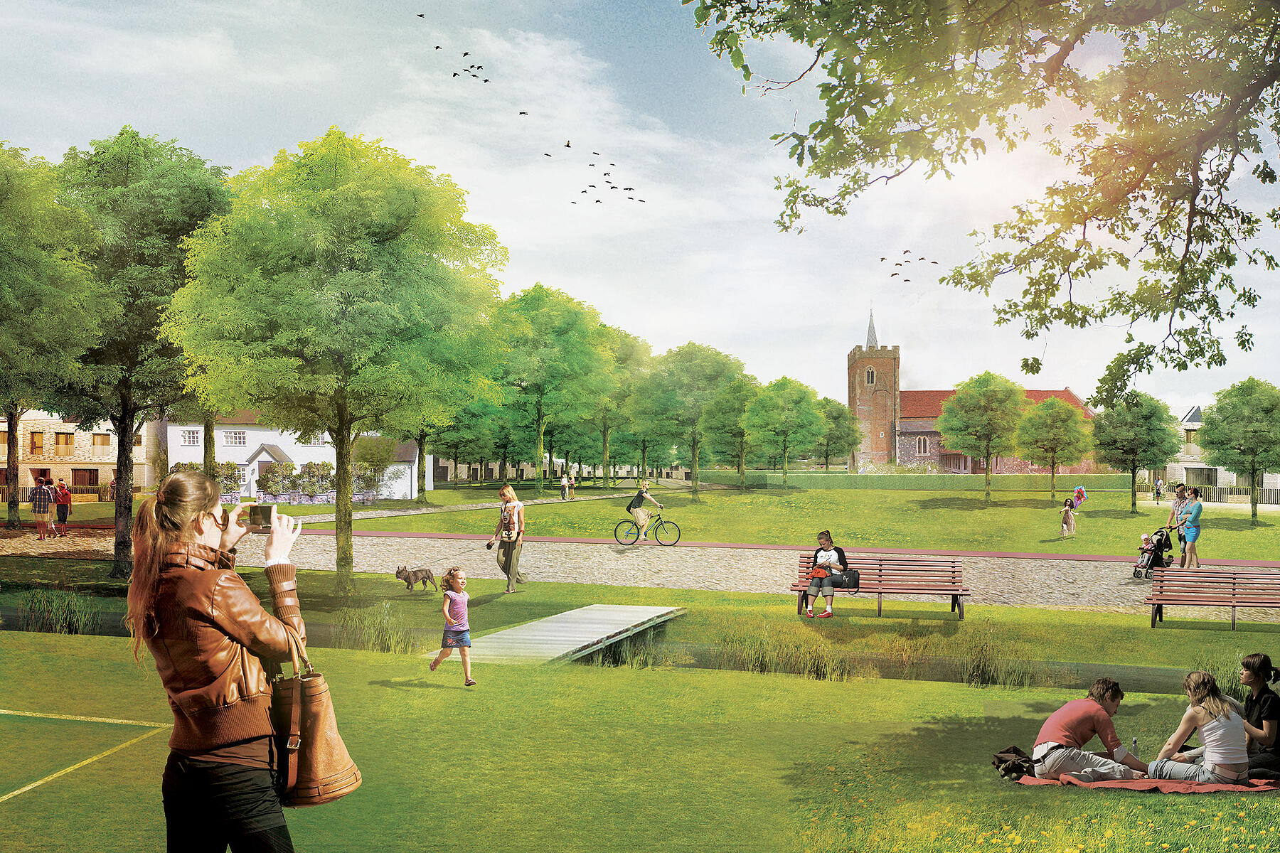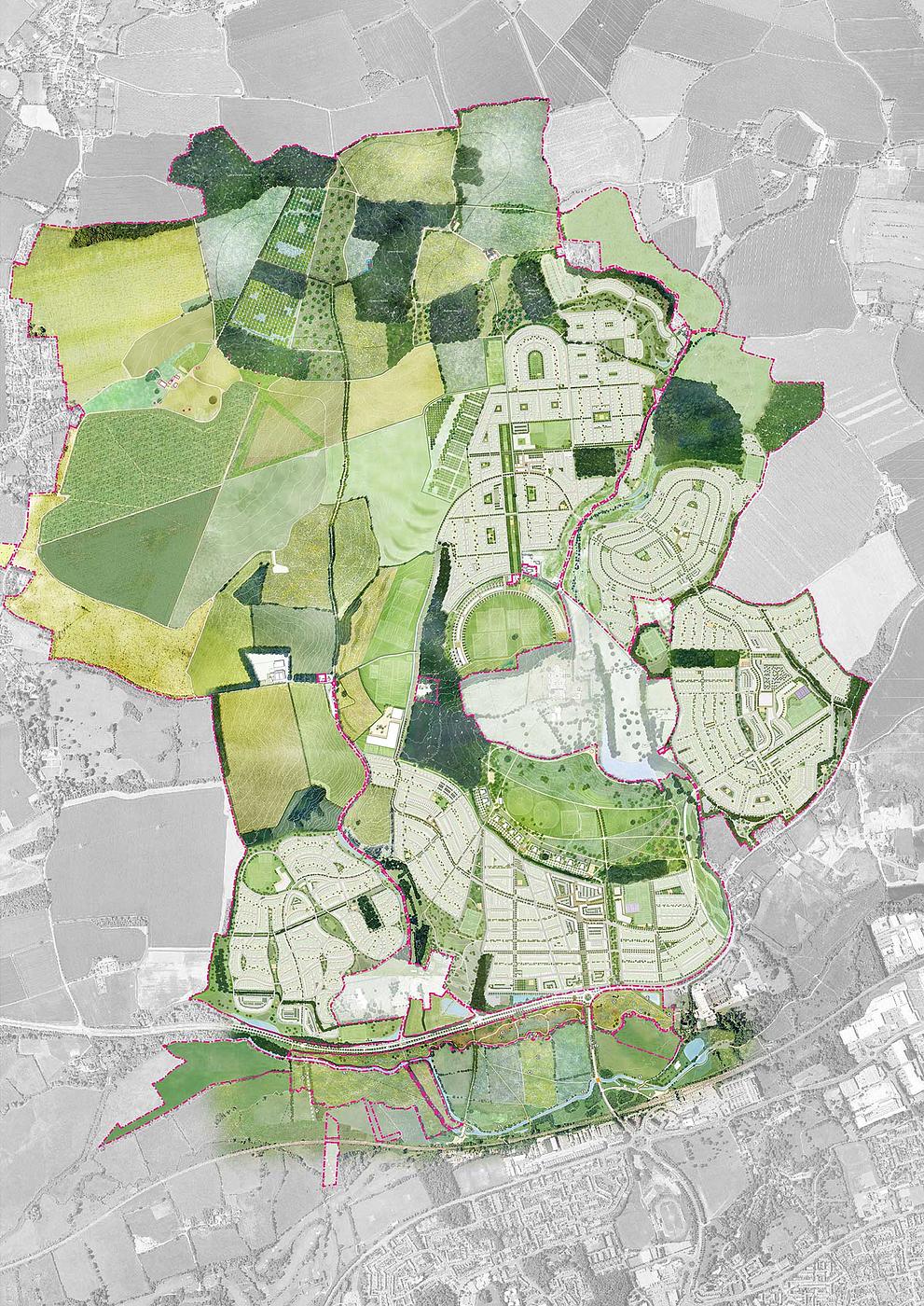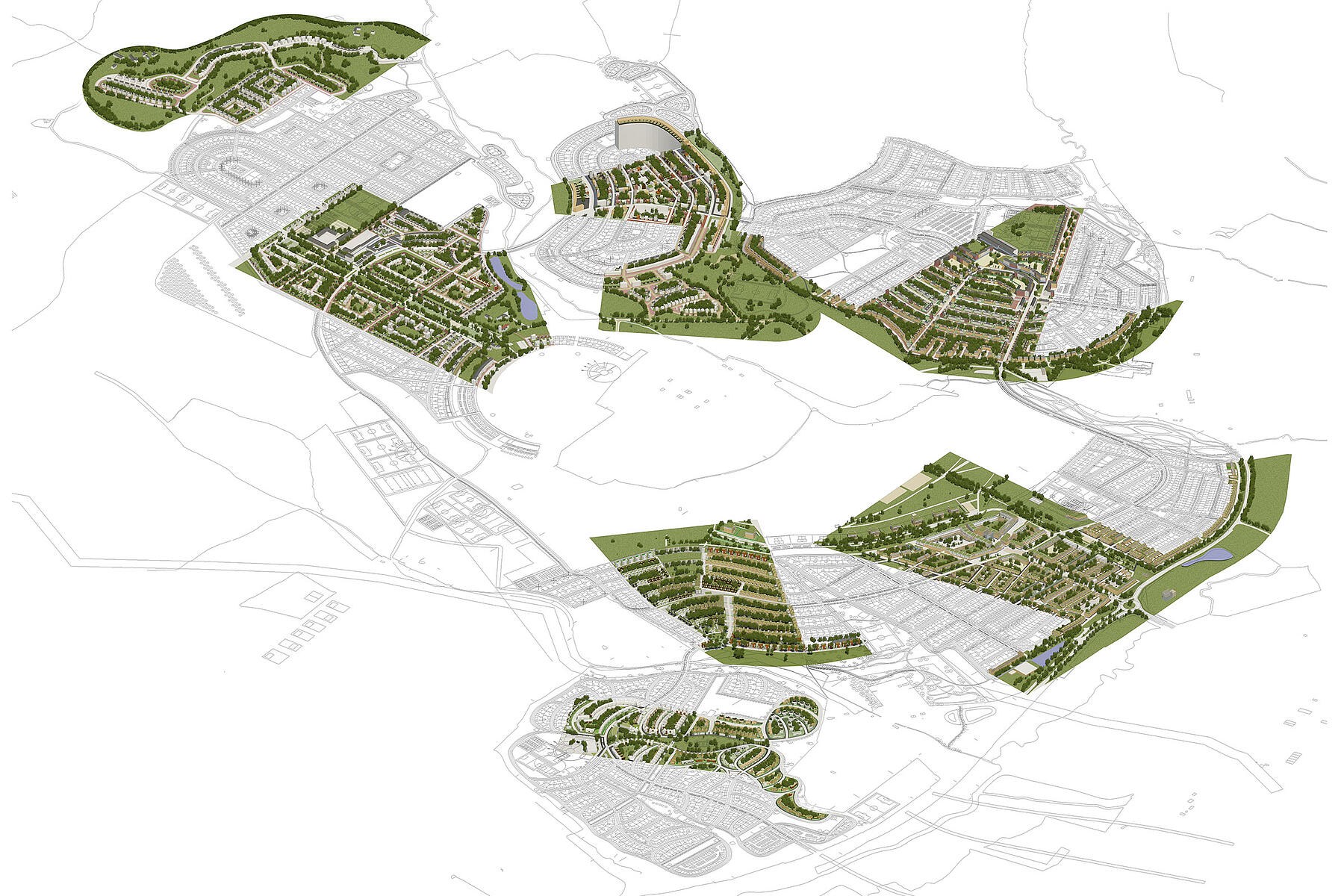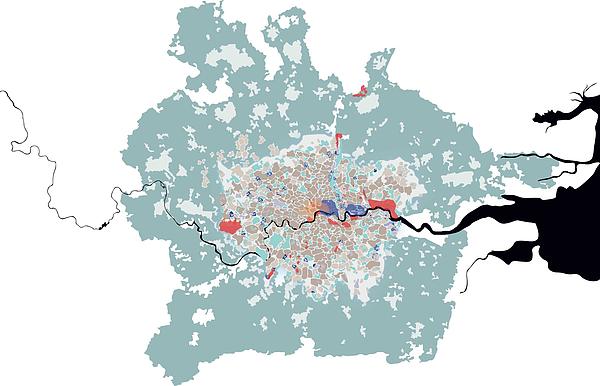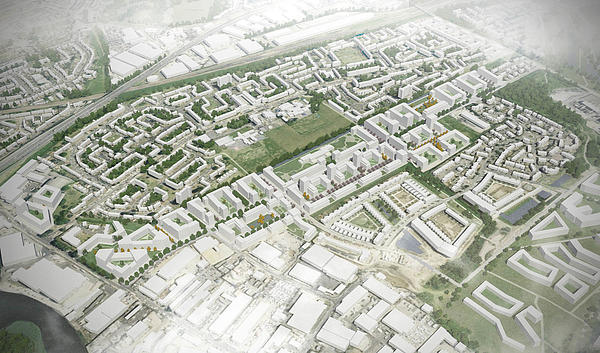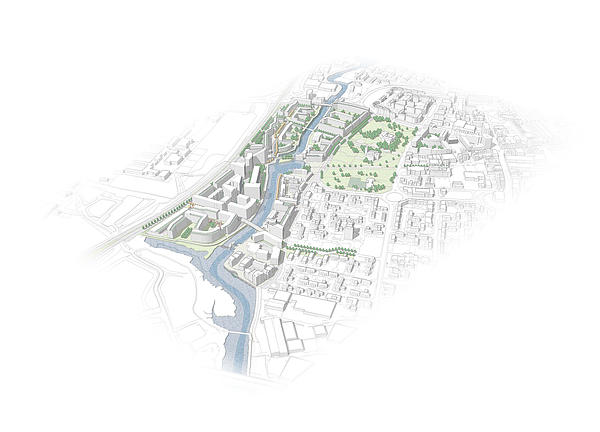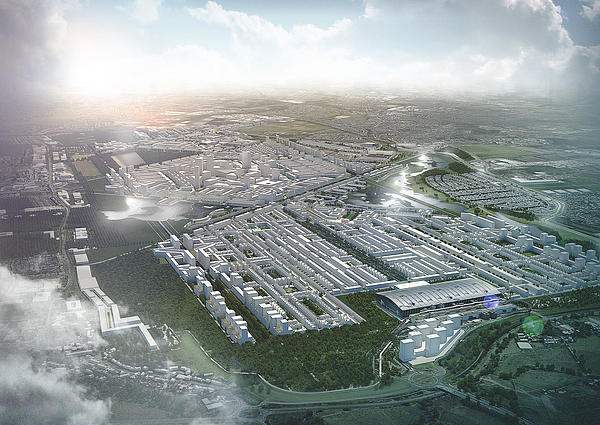The Gilston Park Estate
The proposal for 10,000 homes to the north of Harlow is part of the East of England Plan to provide new homes, jobs, investment and prosperity to Harlow and the surrounding areas of Essex and Hertfordshire. The illustrative master plan, designed in collaboration with Grimshaw, delivers high quality homes across a spectrum of tenures, while developing only one-third of the available land, sustainably planned to meet identified housing needs and supporting Harlow’s lasting regeneration.Client
Places for People
Location
Harlow, UK
Size
1,014 ha
Dates
2010–Ongoing
The design is a sensitive and measured response intimately connected to its place and its landscape heritage. It is conceived as a series of connected and distinctive villages, each separated by and directly facing onto green space and organised around a central restored historic parkland − Gilston Park. While each village has its own centre, and will benefit from individual and differentiated character and identity, all are bound together in one overall landscape vision. Designed in the spirit of a ‘managed estate’, GPE provides substantially increased access to open space and amenity for all.
Four major new accessible parklands and further natural space, including the centrepiece of Gilston Park, provide more than 840 hectares of green spaces, parks, public gardens, amenities, sports facilities and play spaces. These are to be held in trust by the residents and protected from future development. The Stort tributary valleys provide green landscape corridors and separate the proposed villages from each other and from the existing villages of Eastwick and Gilston. Historic hedgerows, routes and settlements; significant contours; views and areas of particular ecological value are preserved and integrated into the design, rooting the development to its historic setting.
The result is a place that extends access to the countryside for new and existing residents. The scheme provides an extensive range of housing types and improves road connections in the Stort Valley, emphasising access to and from Harlow Town station. It offers a highly sustainable model which, combined with on-site environmental treatment for foul and waste water, minimises impact on surrounding infrastructure.
This landscape-centred design, combined with extensive community facilities and new infrastructure, will ensure a real potential to create a vibrant and empowered community with a commitment to quality and environmental efficiency. It not only provides a solution to today’s housing challenges, but is also a resilient model of responsible development in response to future needs and generations.
