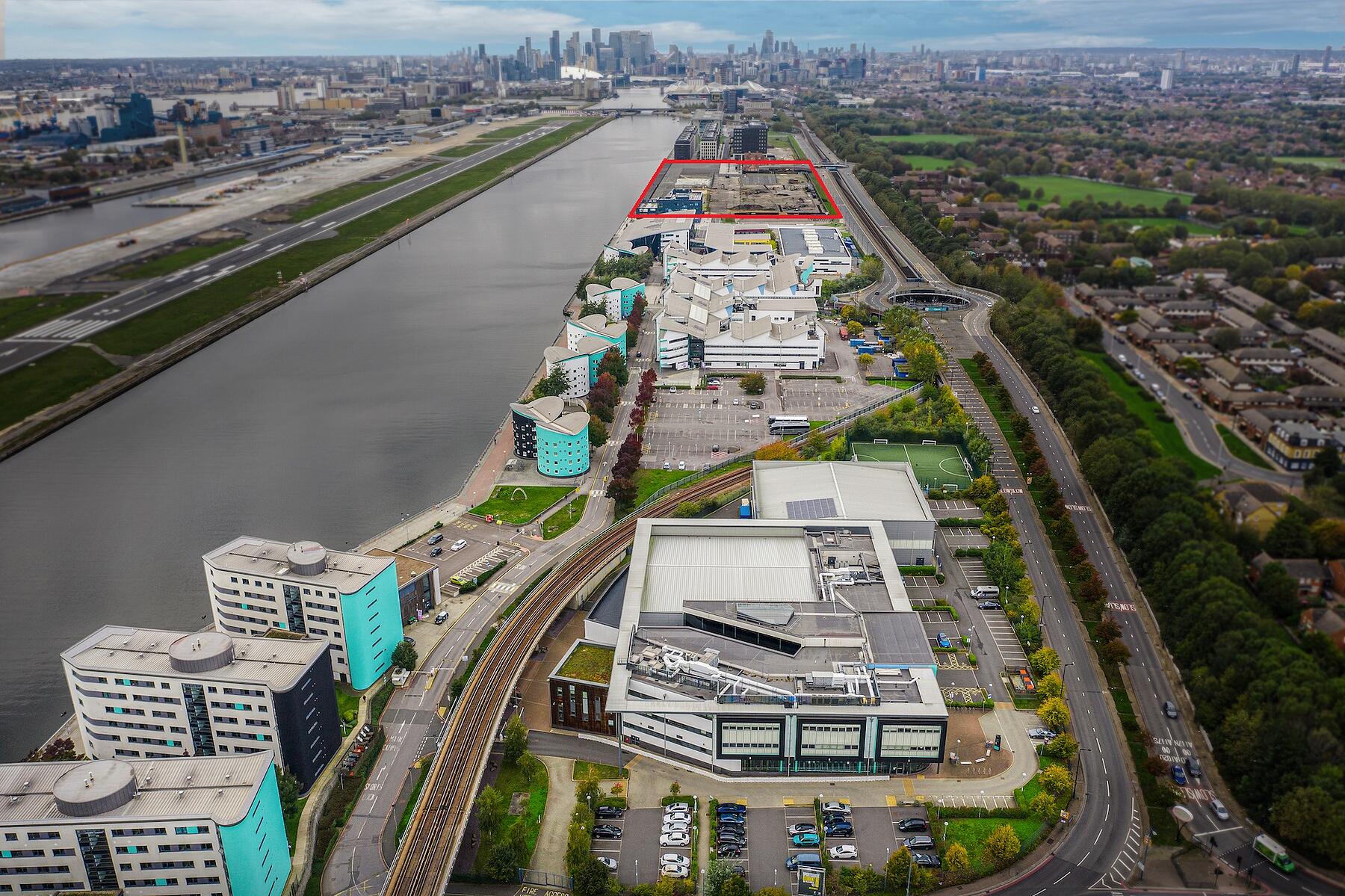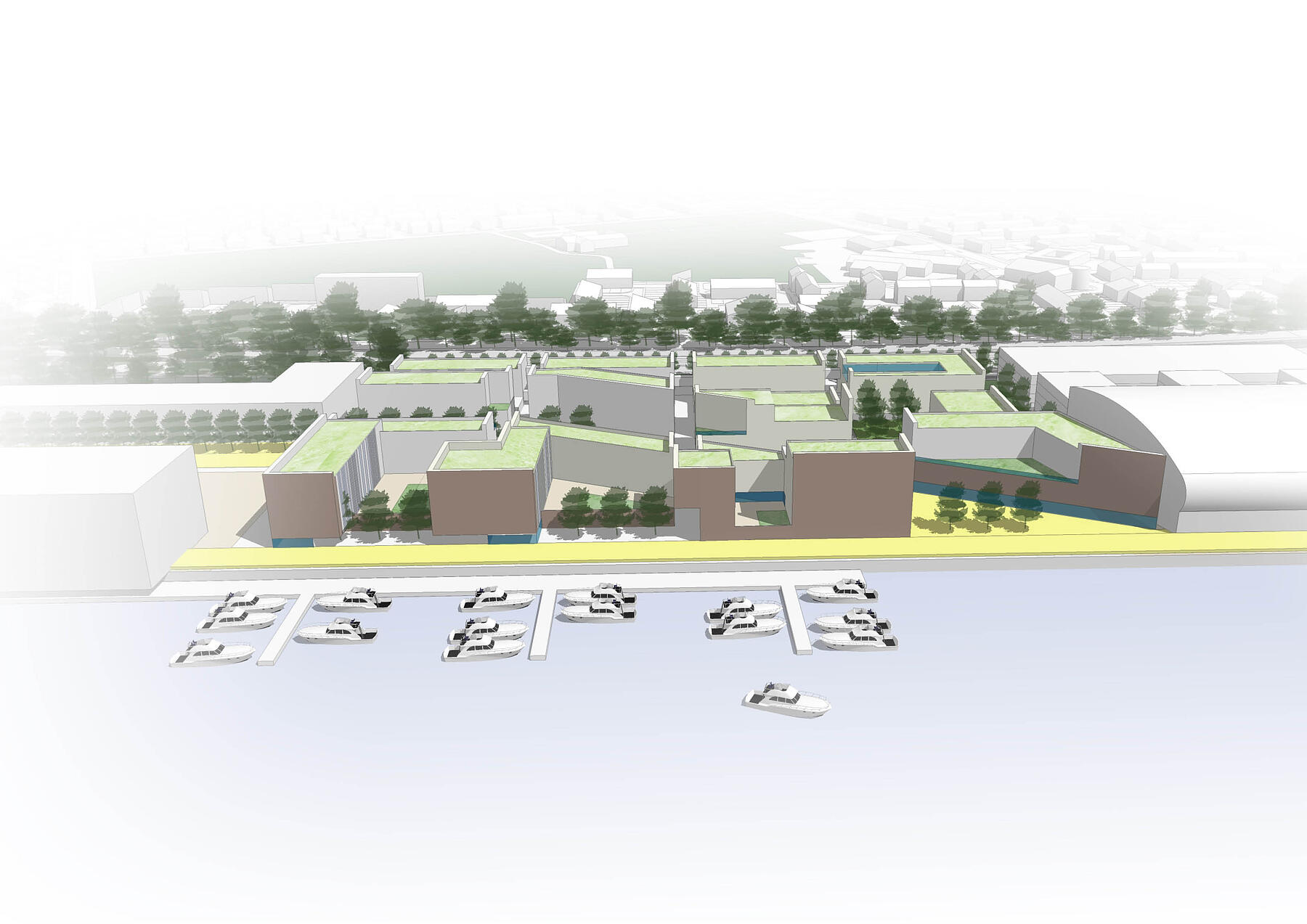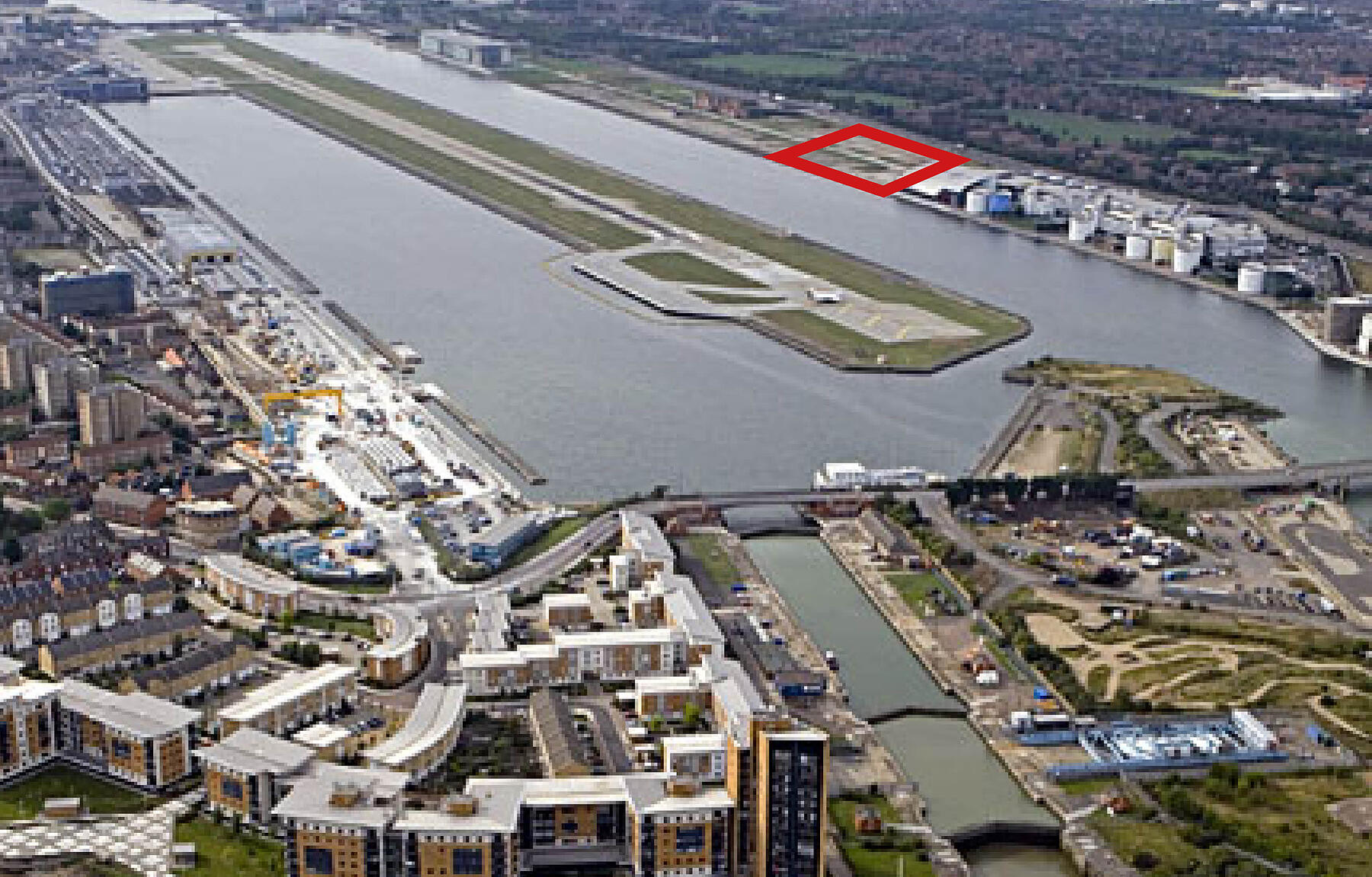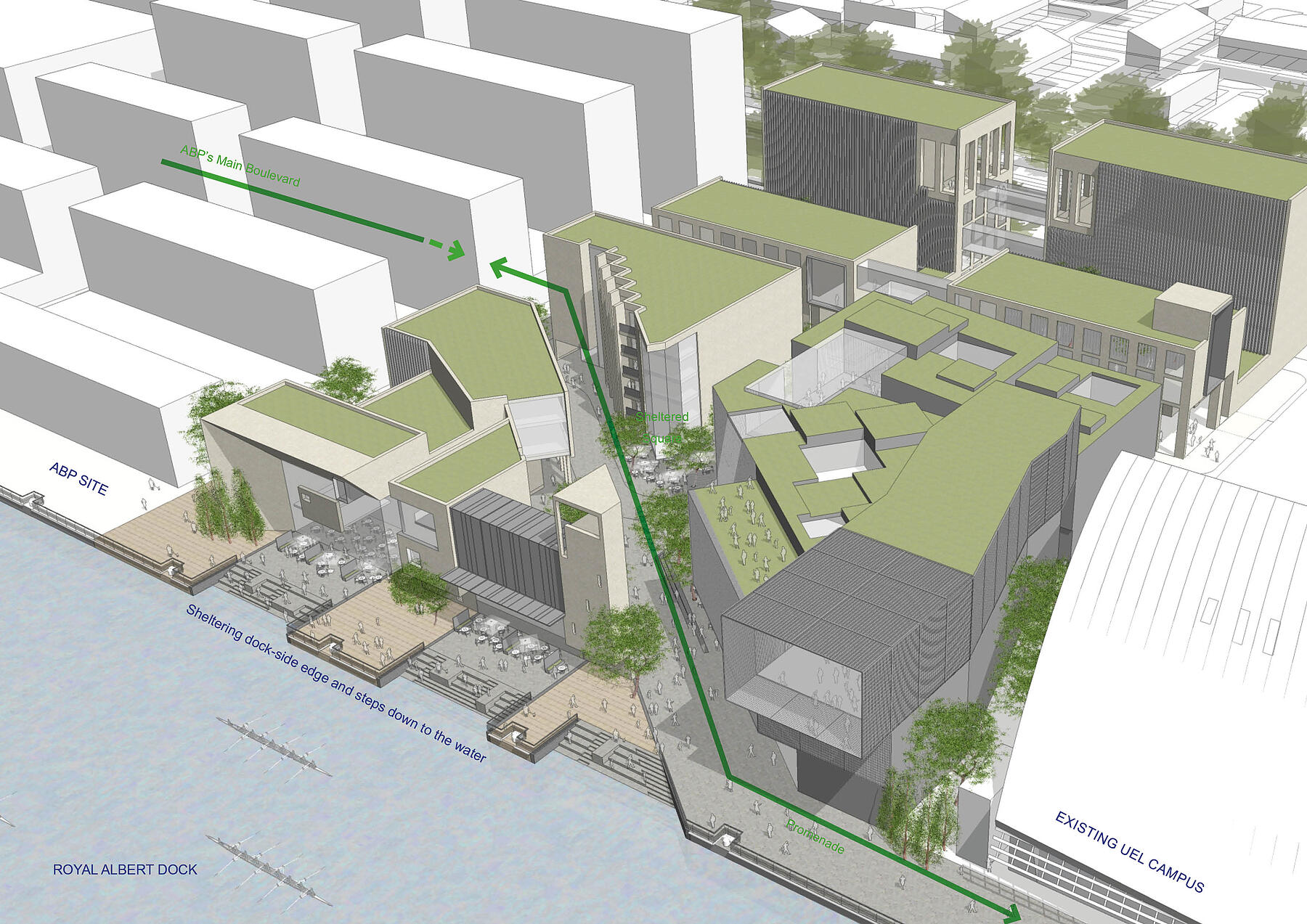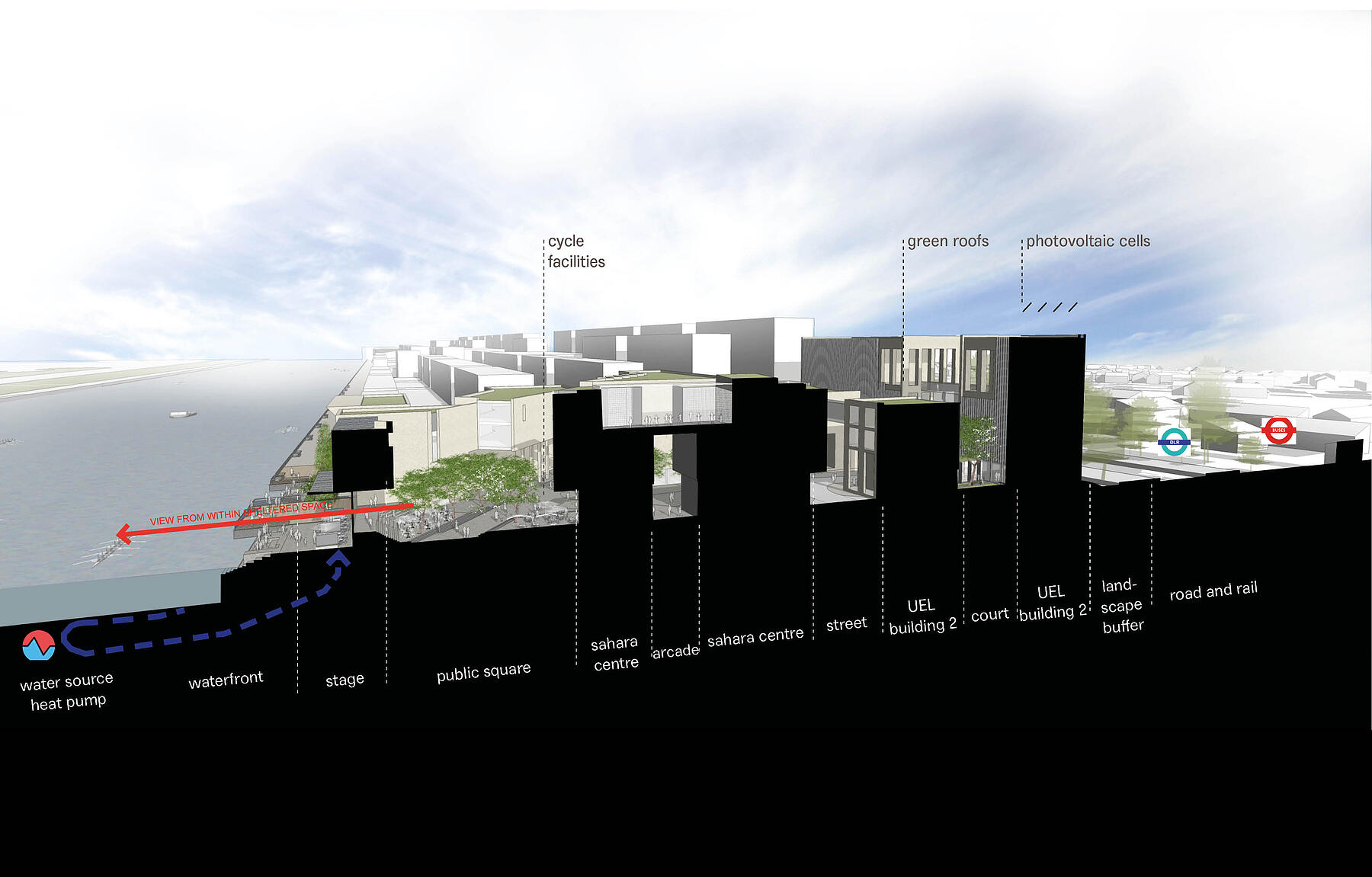University of East London Royal Docks Masterplan
MICA’s work for University of East London included a masterplan and outline building designs for the campus expansion at the Royal Docks, to provide vibrant series of new spaces combining incubators, offices, teaching and student facilities. This flexible strategy accommodates future academic expansion, access to and connections across the site and enshrines sustainable campus development in a constrained urban riverside environment analogous to De Montfort’s site alongside the river Soar.Client
University of East London
Location
Newham, London
Size
30,000m²
Extending the existing campus
Our work showed that it was possible to extend the existing UEL docklands campus and meet the GLA’s and LBN’s aspirations for the Royal Docks regeneration; with a development of c. 36,000 m2 of D1 Higher Education and ancillary uses and 130 car parking spaces in ways that provide substantial benefit to the public realm, improve connections around the docklands, provide access for all, increase UEL’s international connections and are robust for a sustainable future.
The site forms part of the wider 34 acre regeneration of Royal Albert Dock. The remaining 30 acres are to be developed to proposals a developer (ABP), and the whole area is required to be developed within the broader Royal Business Park Masterplan.
The overall quantum and use on the site were set by the wider parameters described, but our work set out to further define this, establish potential briefs for individual buildings in campus extension, and help realise the partnership between UEL and the Sahara Group by the creation of creation of a new building on the site - the Sahara International India Centre.
We worked with a broad design team including planning consultants, structural, environmental sustainability and transport engineers / consultants, acoustic consultants, archaeology, UEL environmental research group and RWDI wind microclimate consultants.
The existing site was studied in depth including: its history, recent changes, current and emerging developments, the UEL docklands campus and the site itself. We studied routes and connections to, from and through the site by all modes of transport, including the existing condition and possible future connections. A key consideration was the environment, including creating a vibrant yet sheltered urban realm as well as protecting the wider environment through sustainable best practice.
The principles that guided our design recognised the particular conditions of the site. It has a unique combination of aspect and spectacle; including water, docklands, an airport runway, panoramic views and the Canary Wharf skyline. However, these features also bring challenges: the prevailing south westerly winds, large areas of water and absence of buildings mean than the environment can be exposed.
Equally, whilst there is a fantastic spectacle in watching the planes take off and land aircraft noise had to be considered. The MICA team managed input across the breadth of the design team in the formulation of viable solutions for the site.
The consultation process, along with site analysis, the brief, dockland precedents and relevant policies, were used to create a set of five design principles: Quality of Estate, Access, Routes, Environment and Flexible Future. The consultation process involved engagement with: the local community, UEL+ Sahara Group, London Borough of Newham (LBN), GLA, Transport for London (TfL), ABP, Royal Docks Management Authority (RoDMA), London City Airport (LCA), and the Regatta Centre.
Outline Planning application
The outline application provided the framework and briefing information which subsequent phases will work within. The planning report fully described the 12 design parameters and fleshed these out using illustrative examples from the masterplan. Further detailed guidance was provided by a series of design codes which build upon the principals of the design parameters.
