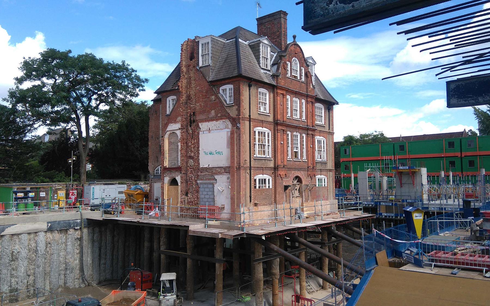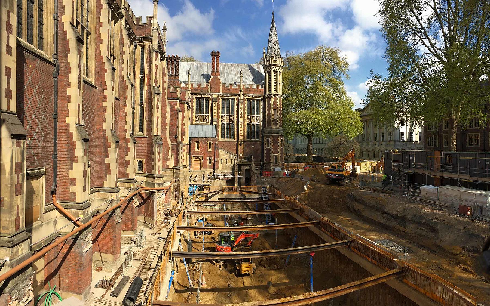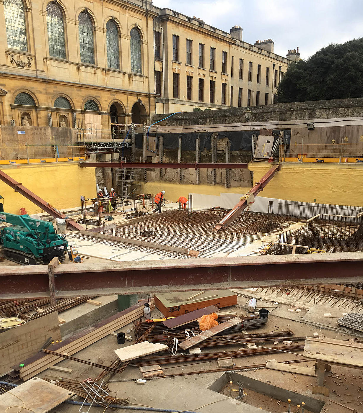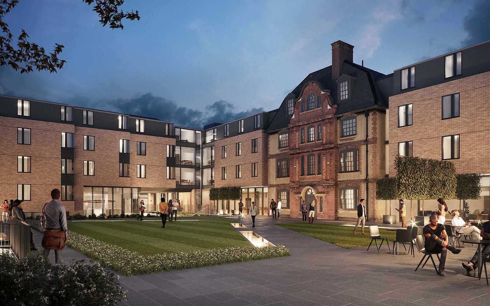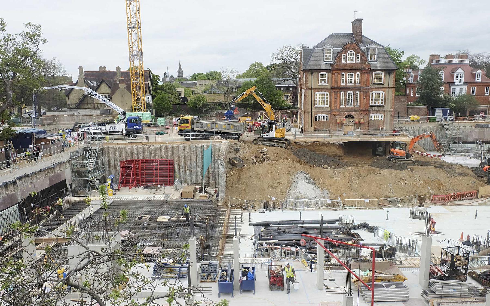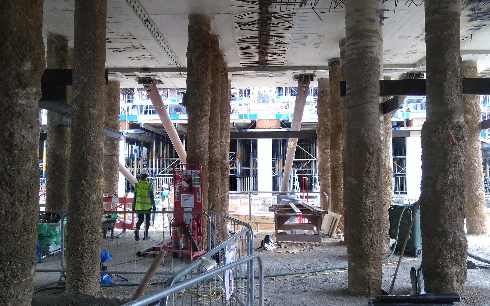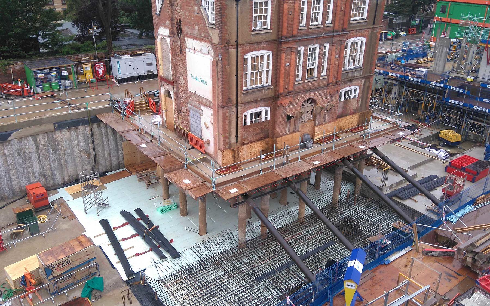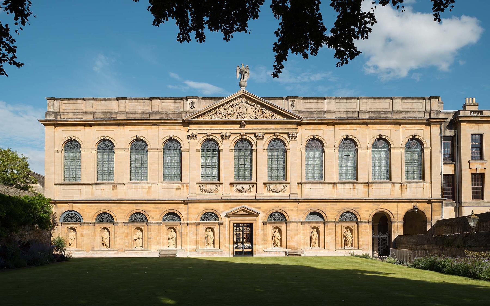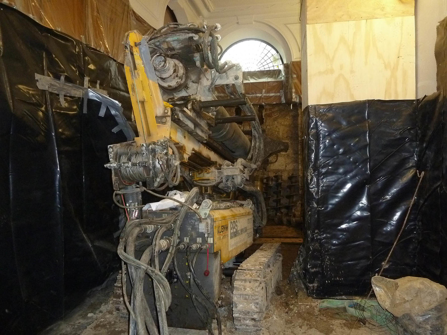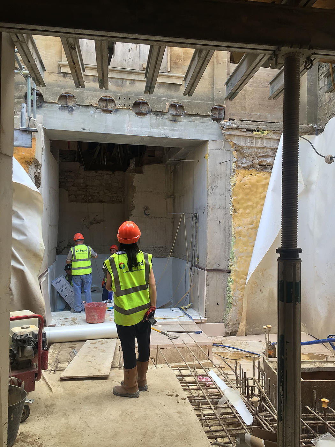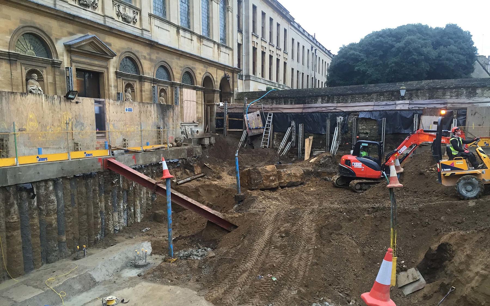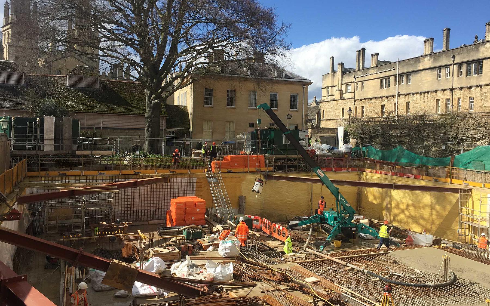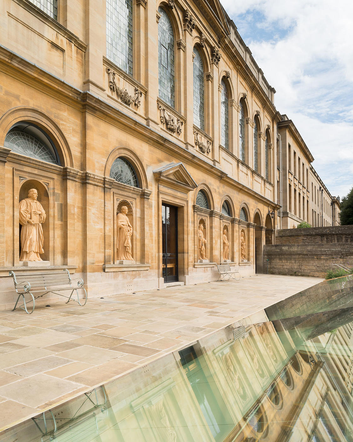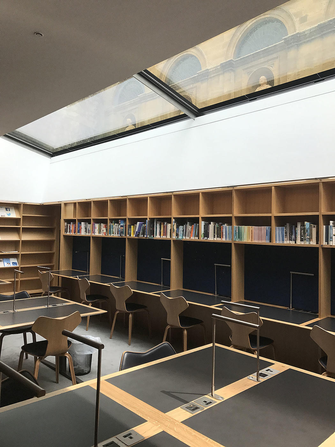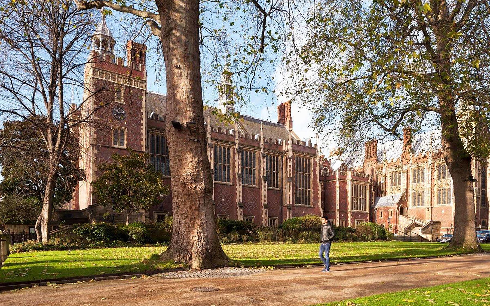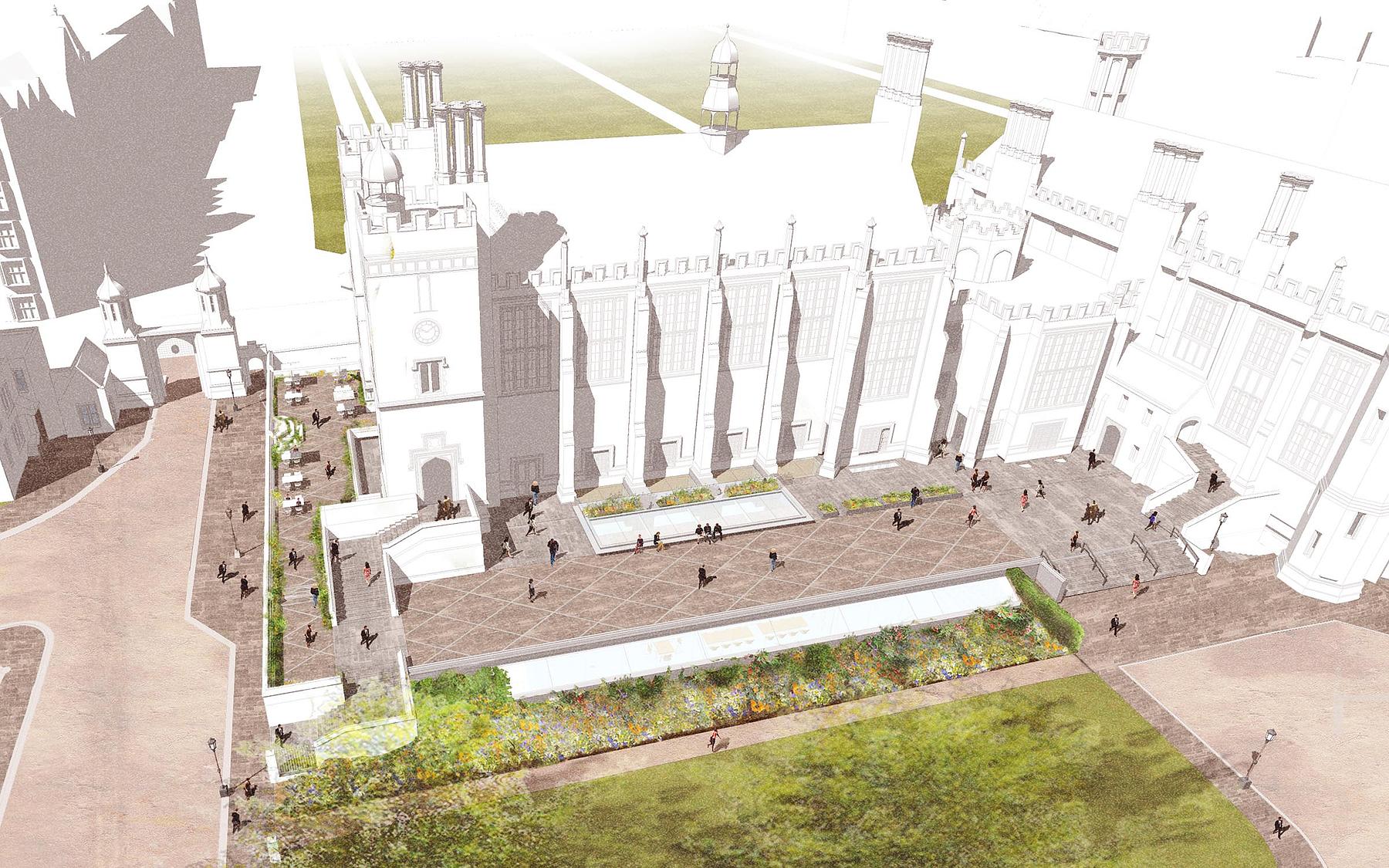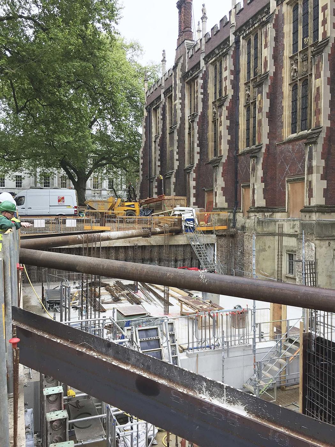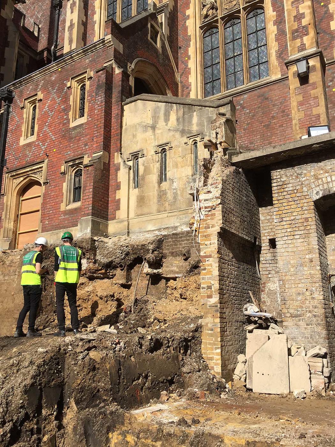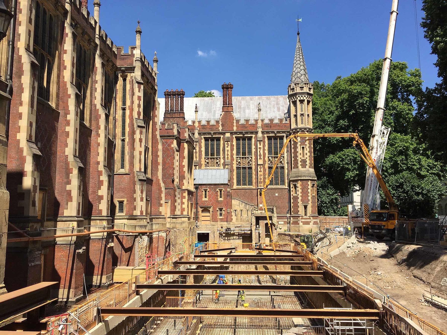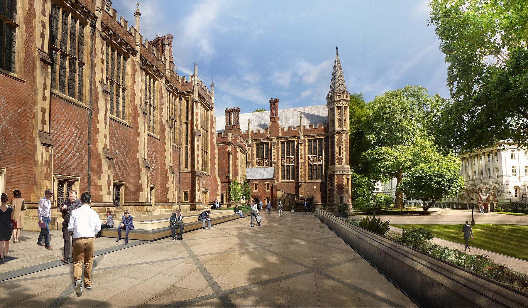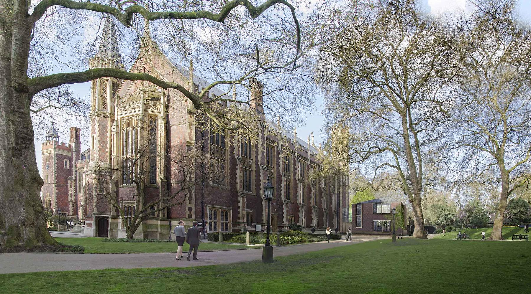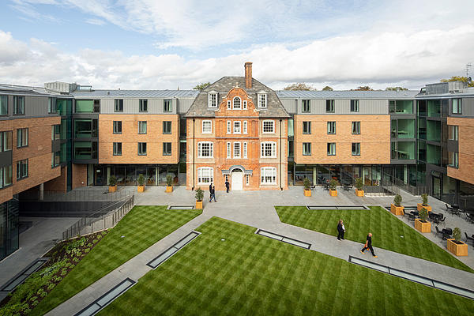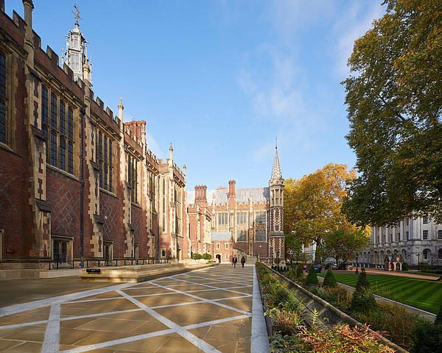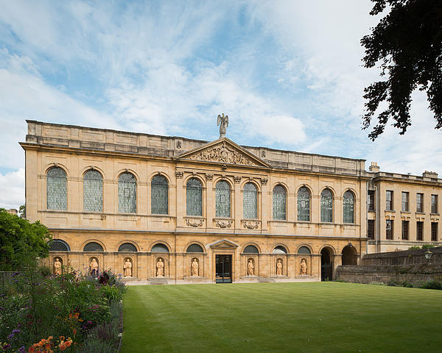Big Digs
Big Digs
Our team brings a great deal of past and current project experience on subterranean and concealed buildings. We understand that these buildings often need to be invisible, carefully designed and constructed, and fully functional for day-to-day use. Through innovation we have also found that building underground can be a virtue providing opportunities for light-filled special spaces that endure, function well, and become an attraction to the occupants.
We have built an expertise in subterranean architecture through our experience which spans all types of basement design; from double basements at Kings College London and Lincoln’s Inn, to refurbishment of existing basements in central London at Centre Point. Numerous Oxford colleges including Mansfield, Queen’s, Keble and Corpus Christi College have limited development opportunities due to their historic buildings and surroundings: we have created award winning subterranean auditoria and education spaces within these constraints. The principle components of a successful basement are the introduction of light, clever landscaping, considered access, and an understanding of the structural principles, construction trades, processes, and temporary works.
While most of our projects involve excavating adjacent to historic structures, at the H B Allen Centre the excavations extend below the existing Acland House to create a continuous basement.
The H B Allen Centre, Keble College, Oxford
Written by Jessie Turnbull, Associate at MICA.
It was a huge challenge to insert a four-metre-deep basement and a car lift under the existing Grade-II listed Acland House at the H B Allen Centre. From tender stage, every contractor we spoke with asked why we didn’t simply knock down Acland House and rebuild from scratch using modern construction techniques, but the listed building officer would not entertain that notion.
In the final condition the existing building will be integrated into a courtyard, with new four-storey buildings meeting it on either side, supported by concrete shear walls at the interface with the historic building. At basement level shear walls are located under the existing masonry walls of Acland House, taking the load down to the raft slab below.
The main contractor, BAM Construction UK, along with their temporary works engineers Lucking + Clark worked closely with Eckersley O’Callaghan Structural Engineers and ourselves to come up with a temporary works solution:
1. The perimeter of the basement excavation was piled with temporary secant piles, tied together with a pile cap, which will be cut down below ground level at the end of construction. Excavation commenced to the rest of the site, leaving Acland House on a battered berm.
2. The house was temporarily braced internally with wooden timber and plywood at the windows, steel beams through the staircase, and permanent elbow bracing at all internal masonry walls.
3. A mini piling rig drove into the house at ground floor and installed a grid of 36 piles to a depth of 14m (10m deeper than the basement).
4. A 450mm transfer slab was cast at ground floor of the building, through stools inserted in a hit-and-miss pattern along the base of the existing masonry walls. This linked to the grid of piles and tied to the perimeter capping beam.
5. Temporary raking props were installed to the front of the house to prevent any lateral movement.
6. Excavation commenced under the transfer slab, gradually exposing the mini-piles in a column condition. The building is standing on this grid of pile stilts while the remainder of the excavation is complete and the permanent structure is installed.
7. The permanent basement shear walls were cast up the underside of the transfer slab (point 4 above), and as the cement reaches full strength the load is transferred to the permanent basement structure.
8. The temporary piles that became columns (points 3 and 6 above) are cut off at basement slab and underside of the transfer slab, leaving house supported on the permanent structure.
In the meantime, construction of the concrete frame progressed on all sides of Acland House, and over the course of points 5, 6, and 7 the ground floor quad slab reached the transfer slab, and locked the temporary support into the permanent structure.
During these works, Acland House only moved 1mm - upward! We believe this is a result of the reduced load on the base of the piles after excavation, allowing the clay below to heave very slightly.
At Queens College, Oxford a new library has been carefully inserted below a historic garden, adjacent to the existing Grade I listed Library, a protected Beech tree and an ancient Wisteria growing on the boundary wall.
Queen's College Library, Oxford
Written by Mandy Franz, Senior Associate at MICA.
The New Library at The Queens College, Oxford is positioned to connect to the Grade I listed library, below the Fellows' Garden. A 150-year-old copper beech tree sits above and 200-year-old wisterias adjacent: the design and execution had to responsibly accommodate these constraints while maximising internal space. The footprint of the new library was informed by trial-pits, 1:1 mock-ups and air-spade trench investigations (a non-destructive examination method) to establish root development of the copper beech and wisteria. We positioned the perimeter of the basement 600mm away from the existing structures, close to the copper beech and adjacent to the underpinned south boundary wall.
The original library (1692-1695) has 3m deep by 2m wide foundations, which were cut through across one structural bay to enable the connection between old and new. The design and methodology for creating this new opening was developed with the structural engineers Eckersley O’Callaghan, the main contractor Beard, and their temporary works engineers. The works were as follows:
1. Historic paneling within the existing library lobby that would be disturbed by the construction was recorded and dismantled for storage during the works.
2. Temporary piles were installed within the historic structure
3. Temporary supports for the existing structure were installed by diamond drilling and inserting needles, while simultaneously excavation was carried out 5m below the existing floor level.
4. Existing foundations were underpinned and broken through at the single bay. One of the foundation stones took the team 2 days to dismantle.
5. Once the opening between the historic structure and the new basement was created, the supportive frame was welded together and boxed in with concrete, incorporating movement joints and waterproofing.
Movement was continuously monitored during the works, and there was no negative impact on the existing structure.
In conjunction with the work to connect to the existing library, the perimeter of the 5m deep basement was piled, the centre excavated, and construction continued in the historic garden. 8,900 tonnes of excavated earth were removed in small vehicles via Queens Lane and under the Bridge of Sighs. Once insulation and the outer waterproofing layer were installed the waterproof concrete floor and walls were erected.
Prior to the works the team ensured that the copper beech and the wisteria were prepared for the works with root pruning, irrigation and improvement of soil by insertion of worms and food. The foundations of the surrounding walls were supported with resin injections and closely monitored as piling and excavation took place.
Once site access was removed and the garden wall was reinstated, there was little to show the efforts of the team to establish and integrate the New Library into the existing college facilities: the tranquility and secluded nature of the garden has been completely restored.
Similar challenges with existing structures and foundations were found at Lincoln’s Inn where the sensitive setting of the Inn’s grounds had to be maintained and unaffected by two new extensions to the Great Hall and Library.
The Honourable Society of Lincoln’s Inn, Holborn, London
Written by Tim Paul, Associate Director at MICA
At the Honourable Society of Lincoln’s Inn we are inserting two new basement structures adjacent to the Grade II* listed Great Hall and Library as part of a larger project that grew from a detailed masterplan and feasibility study.
The scheme creates state-of-the-art education training facilities and library storage in the Inn’s most significant new development since the hall itself was built in 1845. Due to the historically sensitive setting of the Inn, adding significant floor space above ground was not feasible, so an innovative solution to create daylit spaces below ground was required.
The challenges presented by excavating next to a historically significant building have been considerable. Pre-construction ground investigations and desktop studies of historical archive information gave us clues as to what might be encountered during the excavation works, but excavating in proximity to an historic existing building such as the Great Hall was always likely to throw up surprises. The excavated ground has been well churned over time limiting the chances of significant archaeological discoveries: in fact the existing sub-structure of the Great Hall has presented the biggest challenge.
Shallow poor-quality foundations, historic brick cavity drainage systems and buried brick vaults have all been revealed during the excavation works. The project team has had to react quickly to keep pace with the excavation works and ensure the construction programme is not affected. Along with the project structural engineers Eckersley O'Callaghan, we have worked closely with the main contractor and their specialist groundwork and temporary works sub-contractors to meet these challenges. This has involved modifications to the permanent design, complex temporary works solutions and exploration of alternative sequencing to accommodate existing features.
Elements of the excavation and basement construction works at Lincoln’s Inn were as follows:
1. The Jacobean boundary wall was underpinned.
2. Air spade trench investigations prior to excavation works to establish extent of tree root network, followed by excavation and new basement construction in vicinity of mature London Plane trees.
3. Historic brickwork cavity drainage systems were removed from the perimeter of the existing building to allow the new buildings to connect.
4. Poor quality concrete foundations were reinforced and underpinned.
5. The ceremonial staircase was temporarily propped to allow the new two storey education suite to be inserted below.
6. A new ground source heat pump was installed by tunnelling through existing foundations.
7. Brickwork and stonework features were recorded, removed, and reconstructed.
8. New openings were formed within existing below ground basement structure to provide connections into the new buildings.
Once complete, the subterranean facilities will be largely unseen from within the grounds of the Inn. Below ground, light filled, modern teaching and library facilities will give the Inn much-needed additional space, something that was once considered impossible within the historic setting of the Inn.
All three projects share a strong story of teamwork and collaboration with engineers, contractors, and subcontractors; with the teams working flexibly and consulting with experts in historic conservation and arboriculturalists, to provide the optimal outcome for all parties. And – most importantly – delivering high quality space for the client. The spaces that result may have seemed like an impossibility at the outset, but through ingenious ideas and hard work, the impossible can be realised.



Written by Jessie Turnbull, Associate; Mandy Franz, Senior Associate; and Tim Paul, Associate Director.
Jessie has been leading the Keble Acland team since 2015, working closely with the college, other consultants, and the contractor to ensure the complexity of the construction process does not belittle the importance of the existing structure or the quality of the new construction.
Mandy has been working with Queen's College to ensure the collegiate setting of the existing library and garden is enhanced by the new extension. The new library opened in September 2017.
Tim is leading the large multi-faceted project at Lincoln's Inn which includes the refurbishment of the Grade II* listed Great Hall and Library and a new above ground extension to the Library as well as the new basement structures on the east and north of the building.
