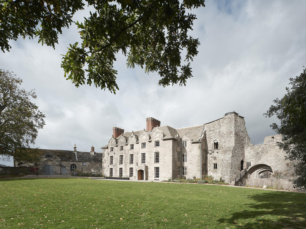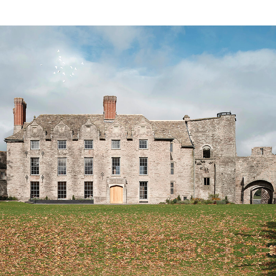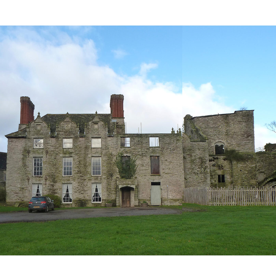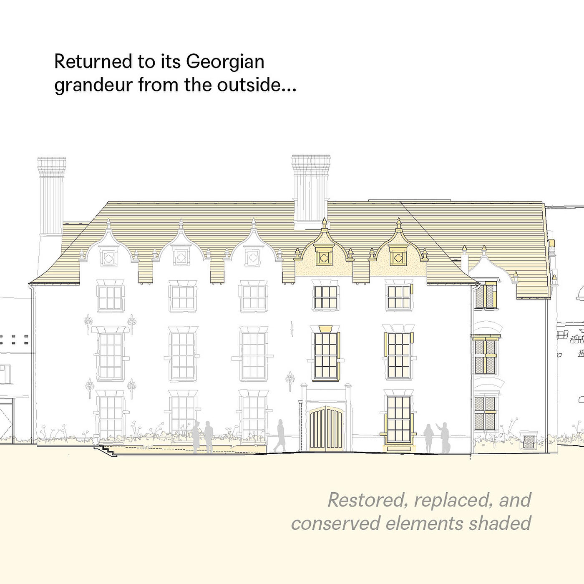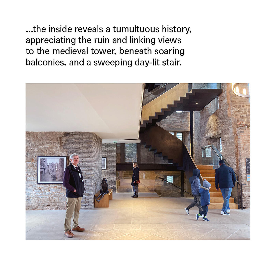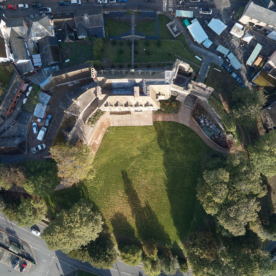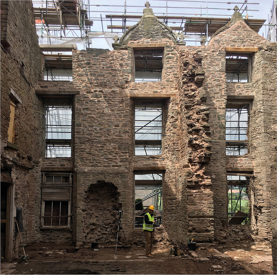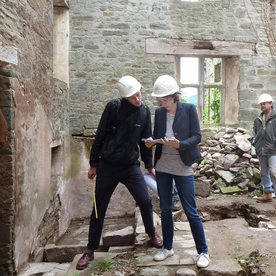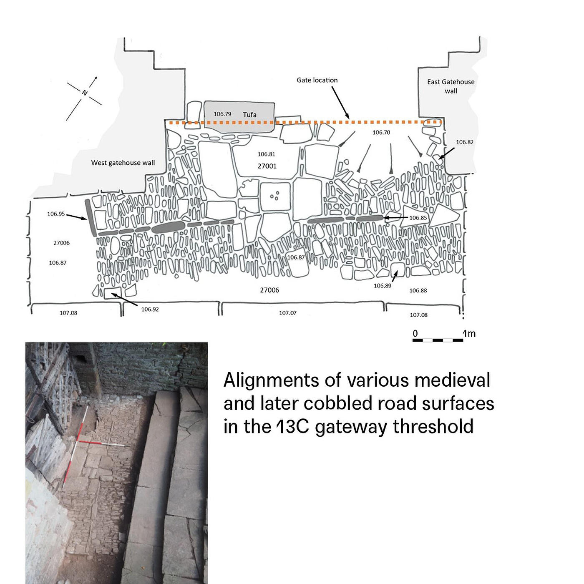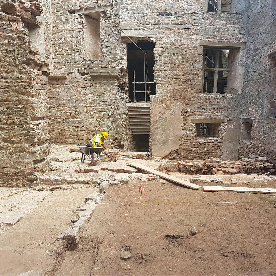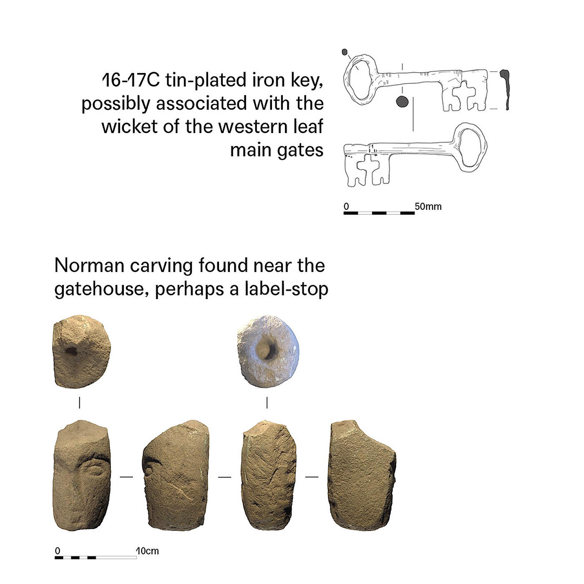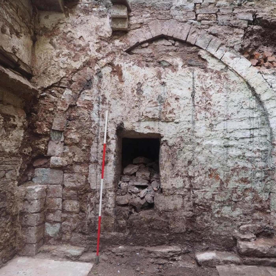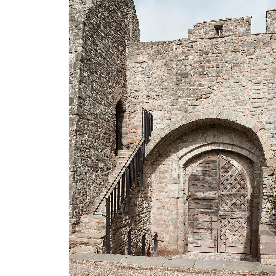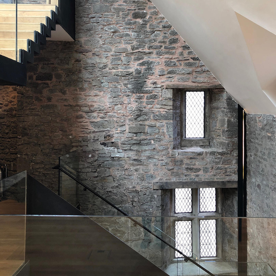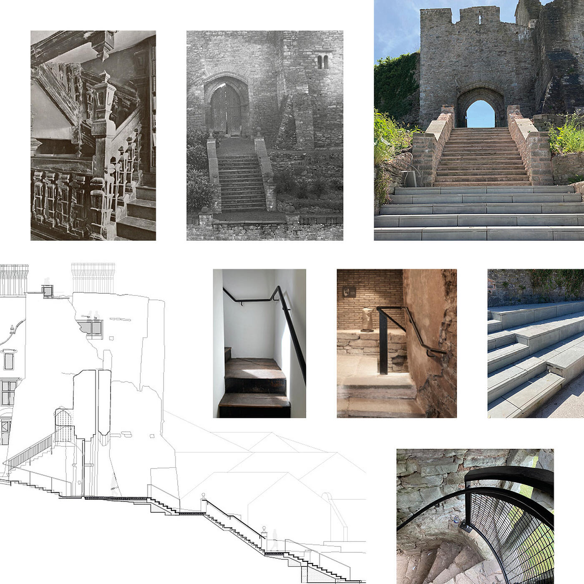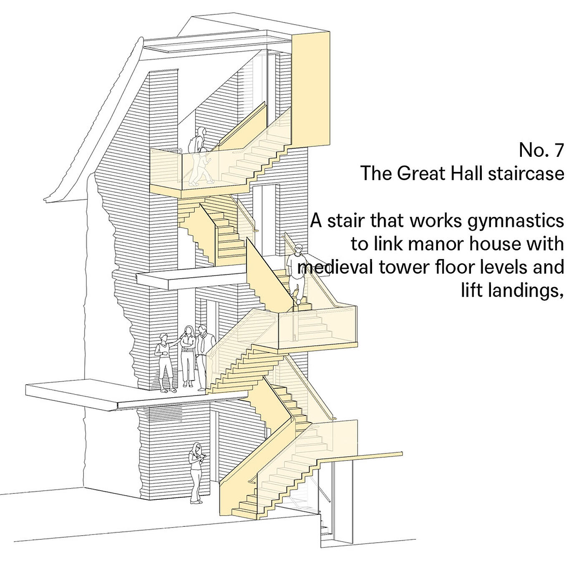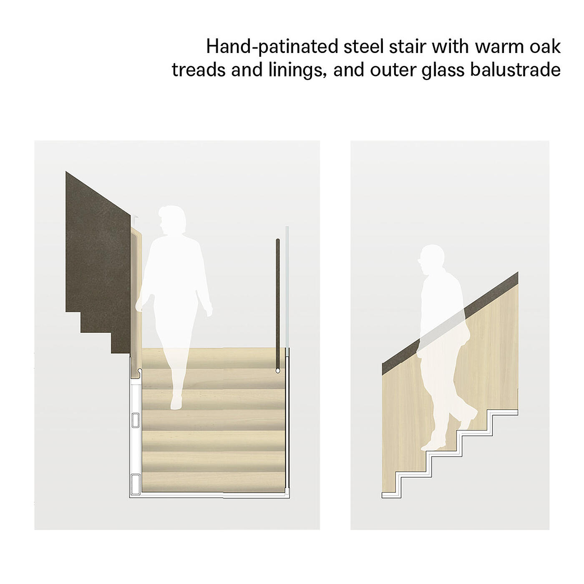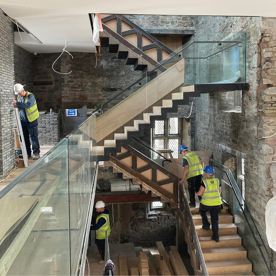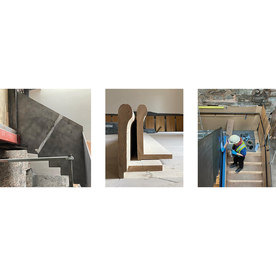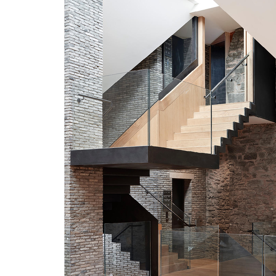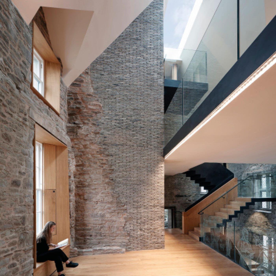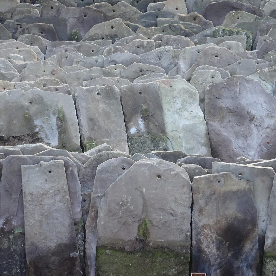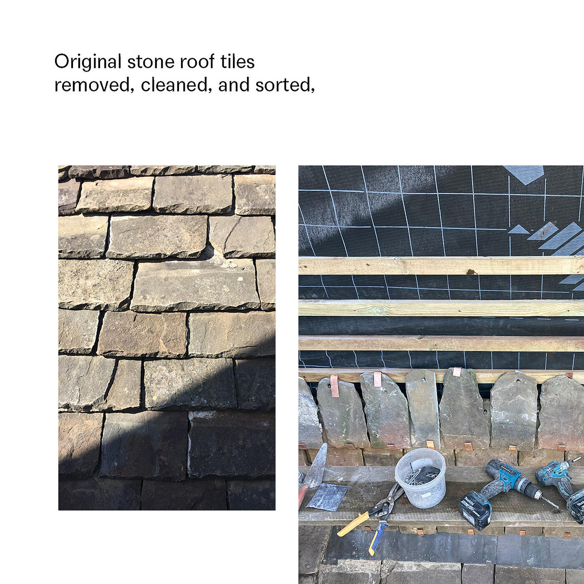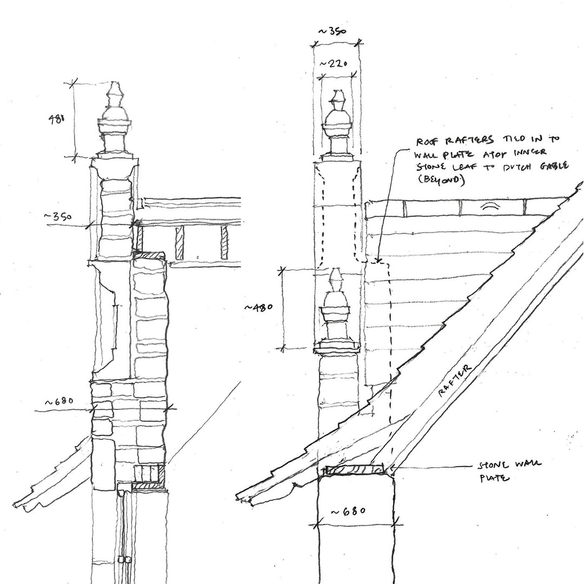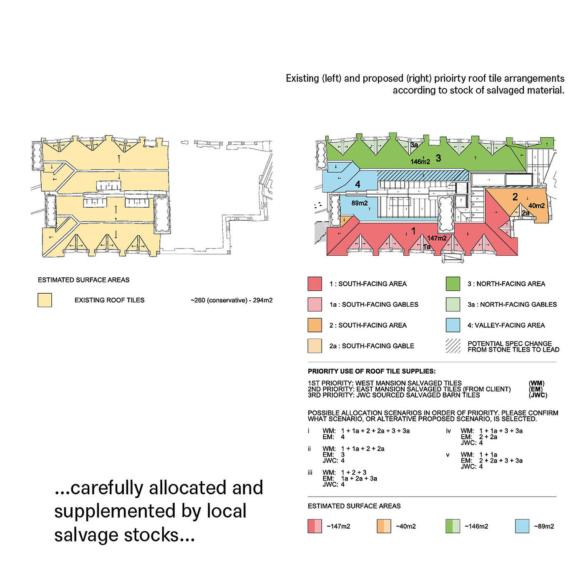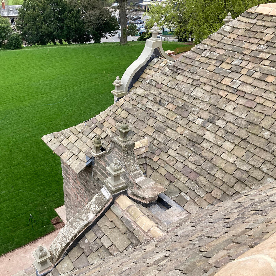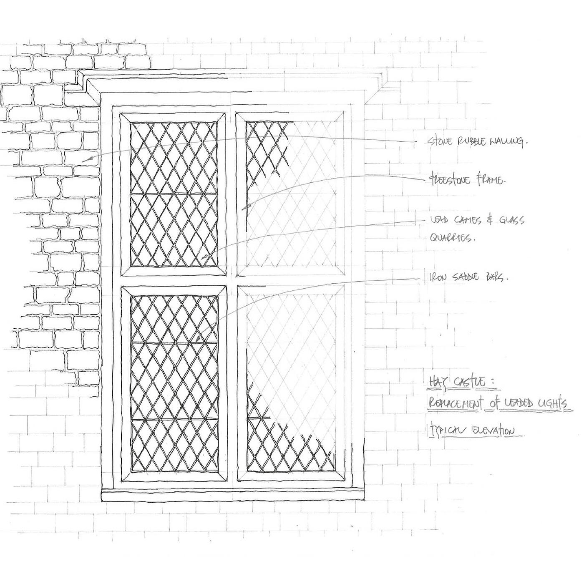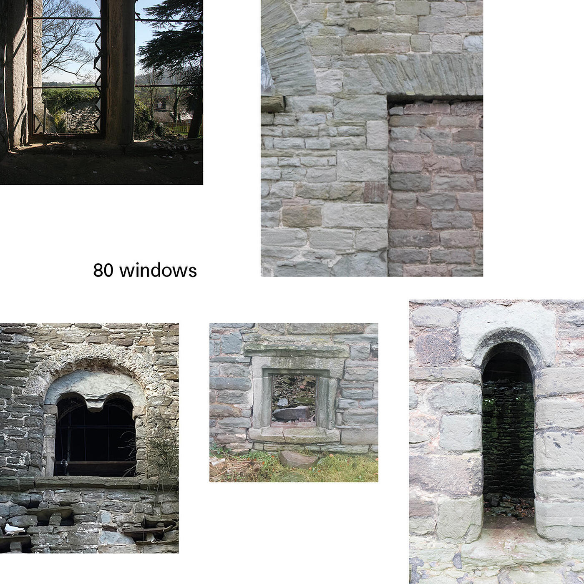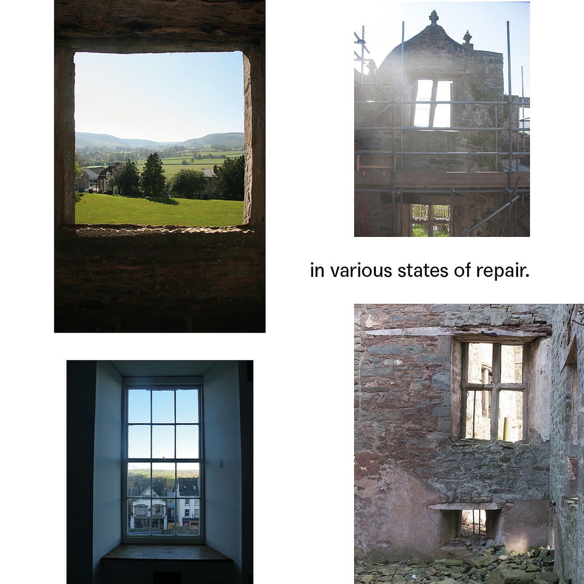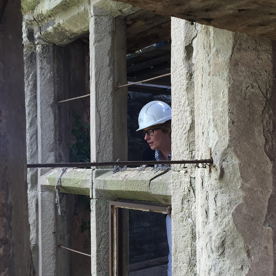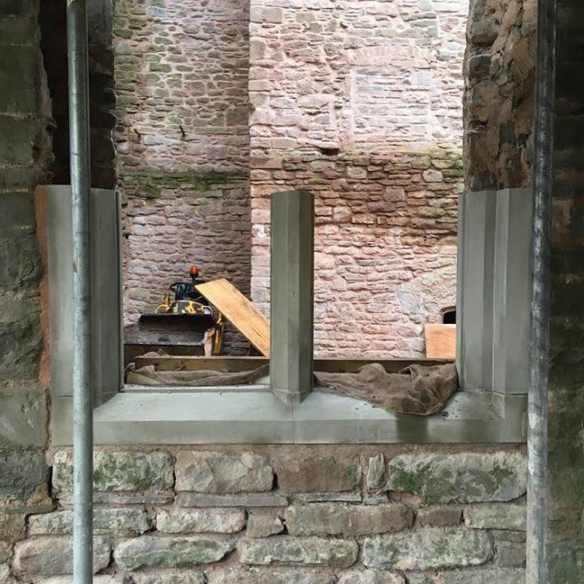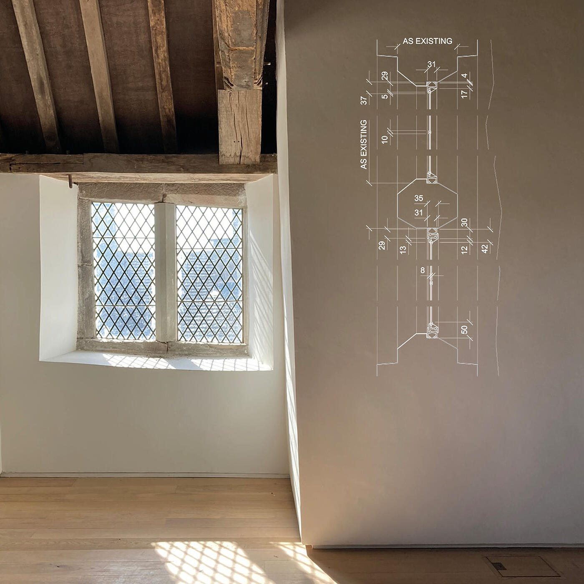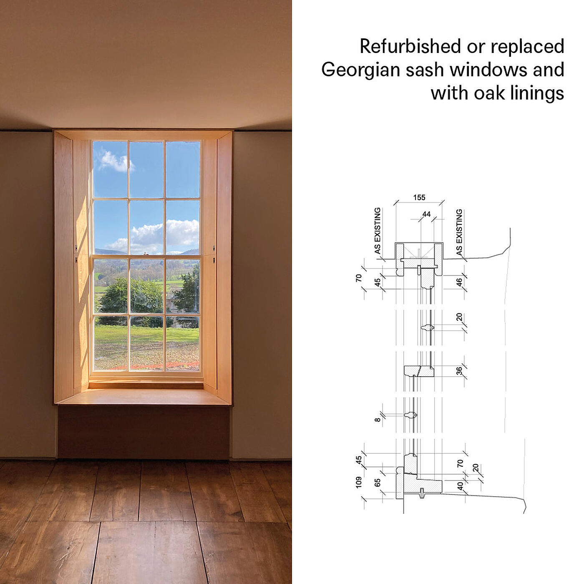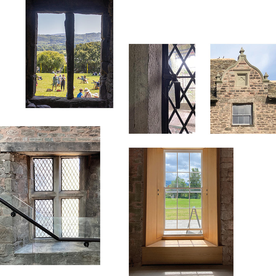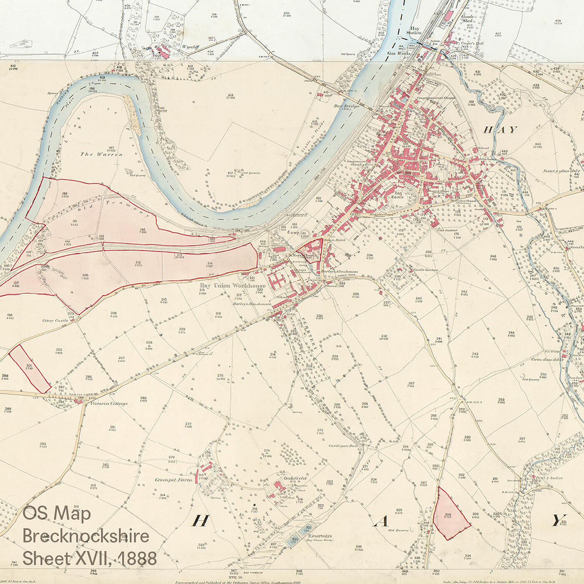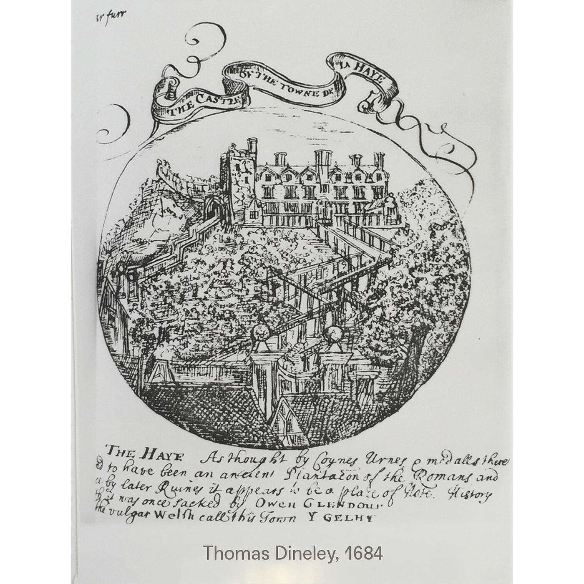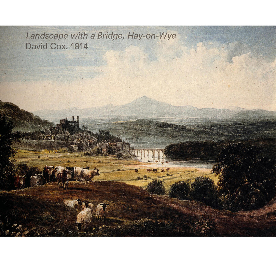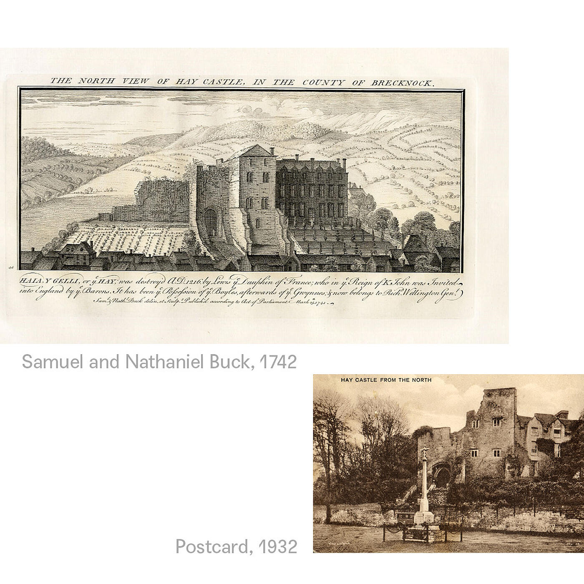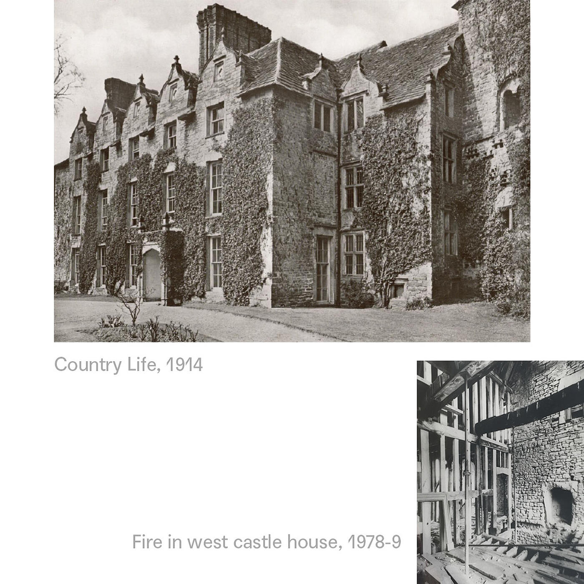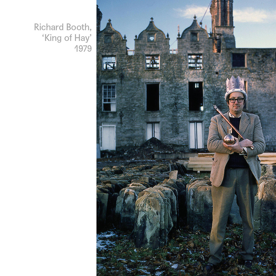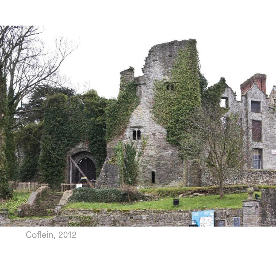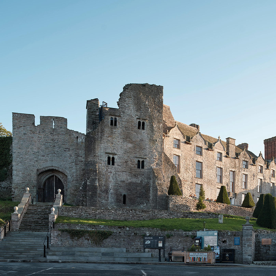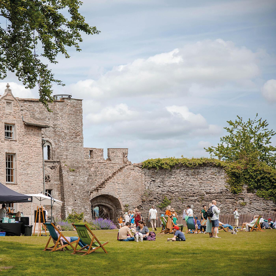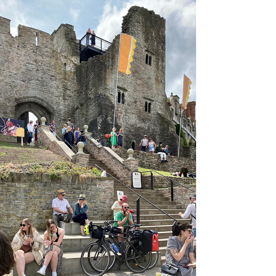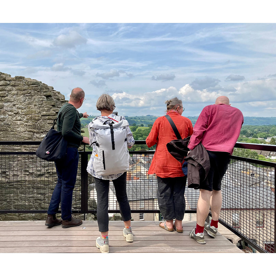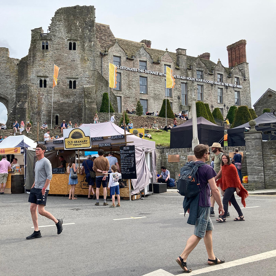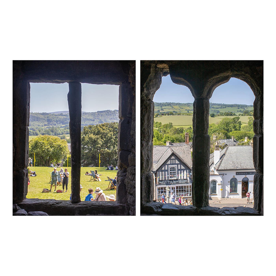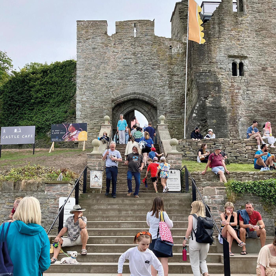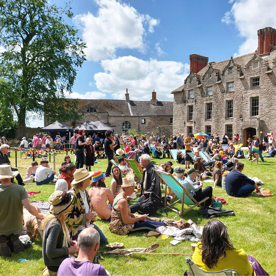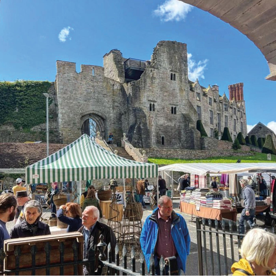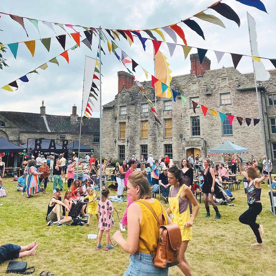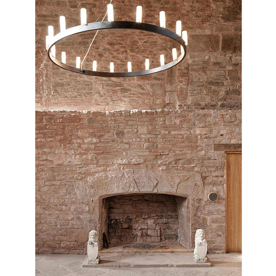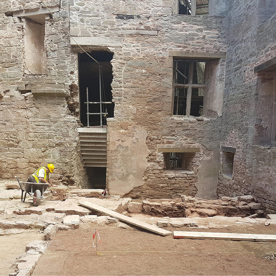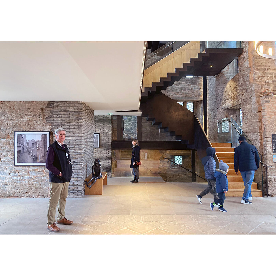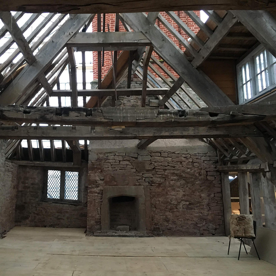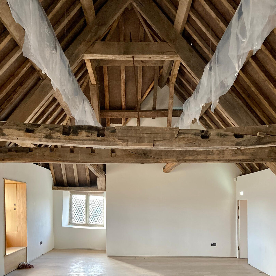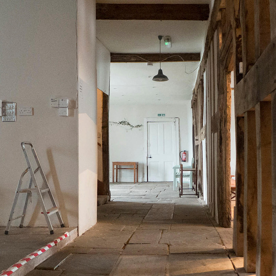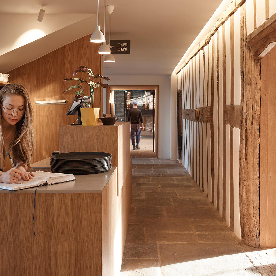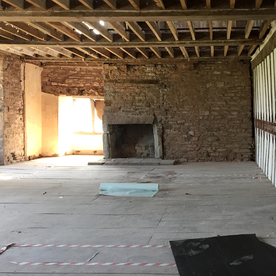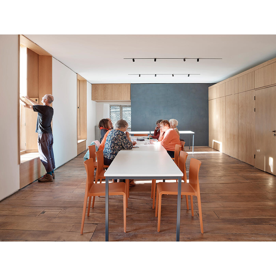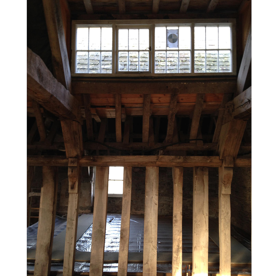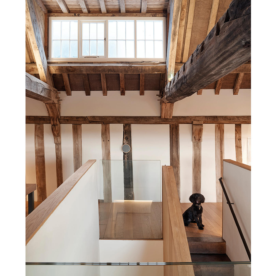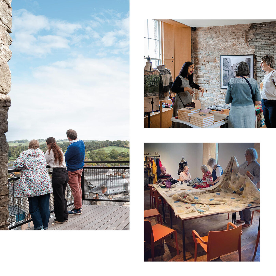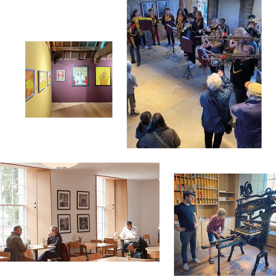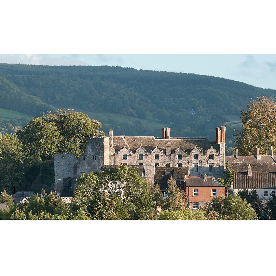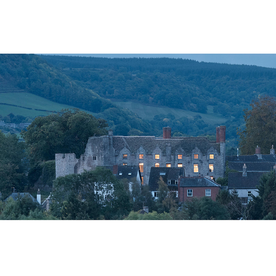Making Hay
Making Hay
The following story describes the process of researching and restoring the critically at-risk Jacobean manor house, medieval keep and historic gateway at Hay Castle.
Restoration of Hay Castle
Sitting on the border of Wales and England at the centre of Hay-on-Wye, Hay Castle is a unique site comprising a Medieval Scheduled Ancient Monument, a Grade 1 listed Jacobean Mansion, intriguing Victorian outbuildings, and a cherished community green space.
After the best part of 900 years in private ownership and a major conservation-led renovation project, Hay Castle is now held for public benefit for the first time in its history. Through conservation repair, contemporary design, interventions enhancing the connection between the castle to the town, and emphasis on quality of craftsmanship and materials throughout, Hay Castle has been brought back to life as a vibrant, world-class cultural hub for people, learning and the arts at the beating heart of the town, amid our beautiful, border country.
Opening up and archaeology
MICA worked closely with Cadw and archaeologists early, and throughout the project to continue the team’s learning of the site and its turbulent history, and to mitigate risks to the main works.
Careful clearing and recording of debris, excavation and analyses were undertaken primarily in preparation for footings to proposed structures, but in the process hidden remnants of the medieval and later structures were revealed amongst the archaeological depths. The continuing line of the curtainwall was revealed, tracing along the north edge of the site, a second smaller, perhaps latrine tower was discovered, and evidence of the 17th century manor house extents adjacent to the Great Tower was unearthed.
Along with Hay Castle Trust, the team was delighted to see specific medieval and post-Jacobean finds including a 13th century 28.5kg trebuchet ball (!), 16th century glass, a 17th century token, a bottle seal of Richard Wellington and a Civil War powder flask lid.
About a stair
Long past its time as a defensive structure, Hay Castle is now very much open and accessible to the public. Step-free access to the site and its varied spaces spanning 900 years has been significantly improved as part of the works, though the feat was not without its challenges, especially given its siting on a natural promontory overlooking the town of Hay and the Wye valley. Many historical stepped access routes remain and were conserved, restored, or extended, such as the new town steps to Memorial Square.
MICA spent time finessing the detail of one stair in particular, ‘Stair No. 7’, in the formerly derelict east mansion. The former ornate Jacobean staircase was lost to the 1939 fire (though one newel thankfully remains for record) and this is the site of its replacement, reconciling disparate levels between mansion and medieval tower, the contemporary insertion cascades the renewed stone hall and links new floating floor plates overlooking a public gathering space.
Formed of steel to tie the surrounding original walls together, the architectural treatment was given a hand-patinated finish by Leyton specialists Capisco. The ascent is lined underfoot and to the inner stringer bespoke handrail profile with warming oak from local Whitney Sawmills, and with transparent glass to the outer stringer, revealing new aspects of the space and affording new views across the lawn and town. The stair links all levels, tower cellar to the new viewing platform, meeting landings of a discrete passenger lift in between.
MICA’s approach enhances and conserves the site’s heritage, and re-imagines the previously roofless mansion as a generous, top-lit, and breath-taking heart of the scheme; a surprising welcome for visitors to the new hearth of Hay Castle.
Restoring a roof with recycled materials
Restoring the Jacobean mansion roof at Hay Castle was one of the most important interventions to ensure the next stage of life for this at-risk Grade I Listed building. The existing roof over the western half of the mansion (last installed following a 1979 fire) was carefully lifted and relaid, and a new structure for the formerly derelict and roofless eastern half of the mansion ties the stone walls back together, and matches historic ridge profiles. Both were installed as ventilated warm roofs.
The stand out feature is the beautiful (and heavy!) stone roof tiles. These were salvaged from the lifted west mansion roof, the original pre-1930s fire east mansion roof, and any remaining tiles needed from nearby stores. The tiles were rigorously sorted and then strategically relaid across the various roof plans so as to match similarly aged and worn tiles for a visually coherent application.
MICA enjoyed working with the skilled roofing and stone mason subcontractors under @johnweavercontractors incorporating beautiful swept valleys and mitred hips, and reinstating decorative stone features to lost gables. Providing prominent new life to recycled materials.
Window repair and conservation
Weakened by exposure, neglect and fires the fabric of Hay Castle and the windows especially were in need of repair, restoration or replacement. In the ruinous east mansion, it was striking to see remains of stone mullioned windows and gaping holes of missing Georgian sash windows, the eyes of this dormant character with stories to tell.
MICA and our team gave these elements specialist conservation attention throughout the project, and were delighted to work with talented stone masons and joiners on site, to see revived and replacement stone mullion profiles with bronze casements installed, and restored and new timber sash window assemblies fitted with warm and hard-working oak linings and seats concealing shutters, radiators, window blinds and services.
It was important to draught-proof the building with conservation strategies and the works to these windows go a long way in this regard; returning the building to its former prominence whilst beginning a new chapter with Hay Castle Trust.
Historic Background
MICA’s approach to restoring Hay Castle involved undertaking deep research into the rich and varied history of the Castle and it’s surrounding area. We prepared a conservation management plan, condition survey and historic impact assessments in-house. This detailed knowledge informed methods of construction, conservation, decoration and interpretation.
Holistic environmental strategy
New structural elements have a design life in excess of 100 years and this is paired with traditional building techniques and natural materials: stone, timber, lime mortar. The mass of the existing masonry walls was exploited in the environmental strategy for the building. Monitoring from the earliest design stages provided data to describe its potential performance, and this was paired with detailed upgrades to existing fabric for a holistic strategy.
Air tightness was radically improved; all windows were refurbished and thoroughly draft-sealed, masonry was stabilised and repointed, with internal lime plastering. Additionally, the roof was raised and replaced incorporating a slender but continuous insulating layer, and careful detailing to ensure a continuous air-tight envelope to the building. These measures allowed the building to retain the modest amount of heat introduced via new concealed radiators at upper floors and underfloor heating at ground. The solid walls remain uninsulated, allowing their mass to act as a heat sink whilst also ensuring that moisture passes freely throughout for drying. This passive strategy keeps the building healthy, avoiding damp in the structure, and regulates humidity within.
We have been delighted to be part of and share about this transformative project, now in full operation and part of the community.
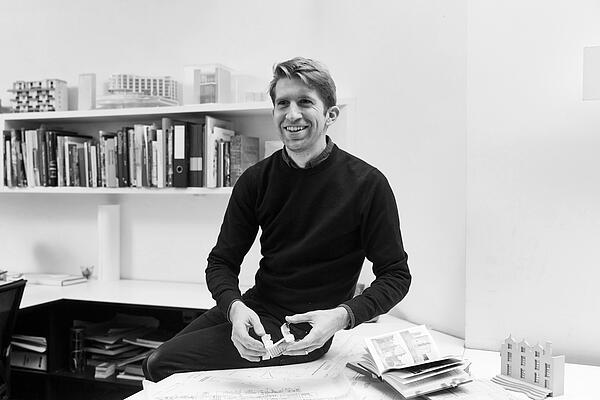
Written by Jacob Spence, Associate at MICA Architects and Project Architectural Designer for the Renovation of Hay Castle
