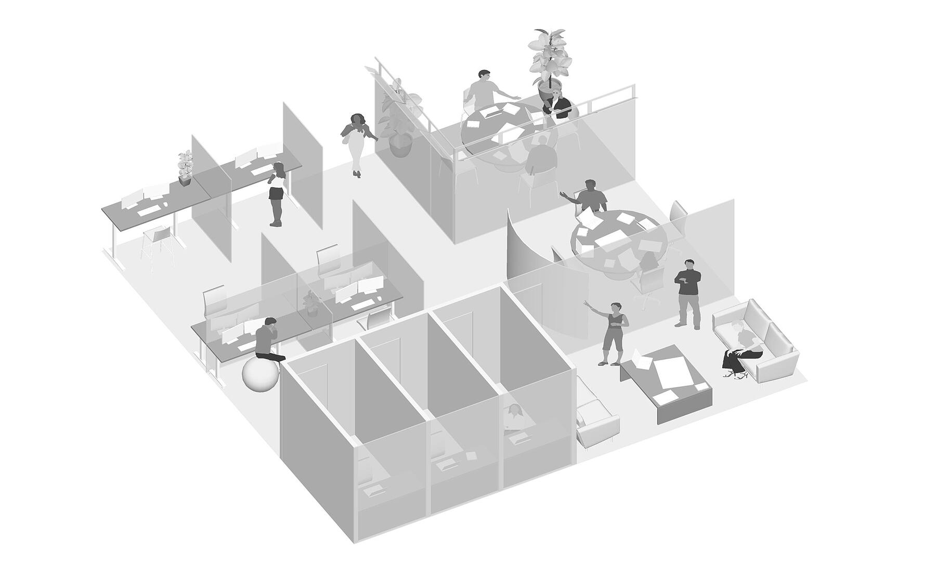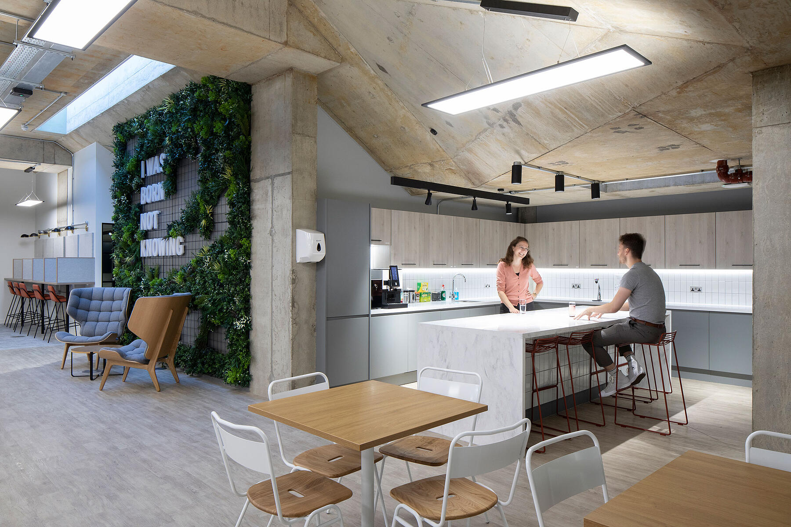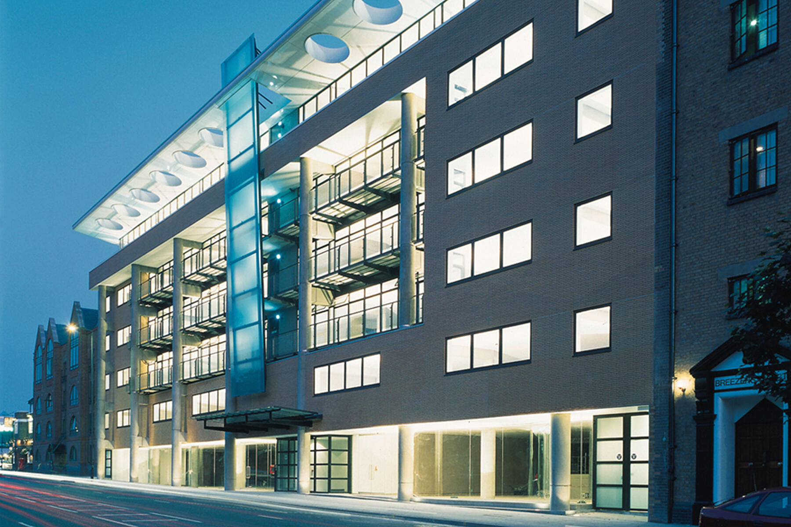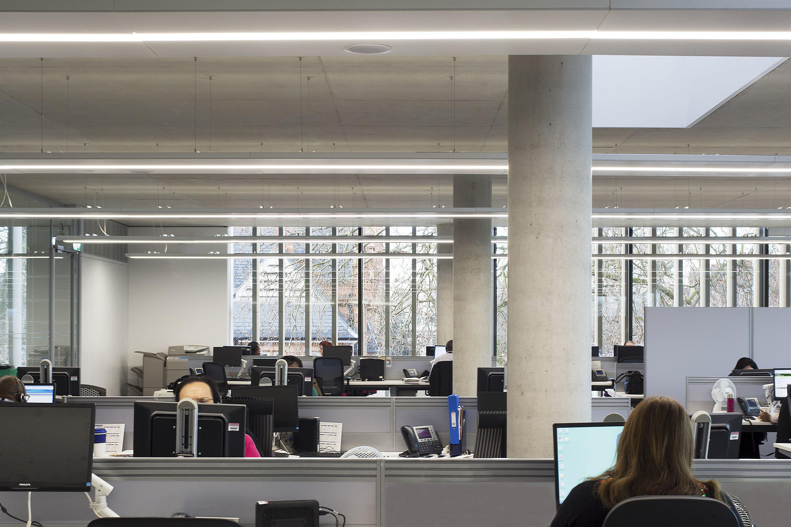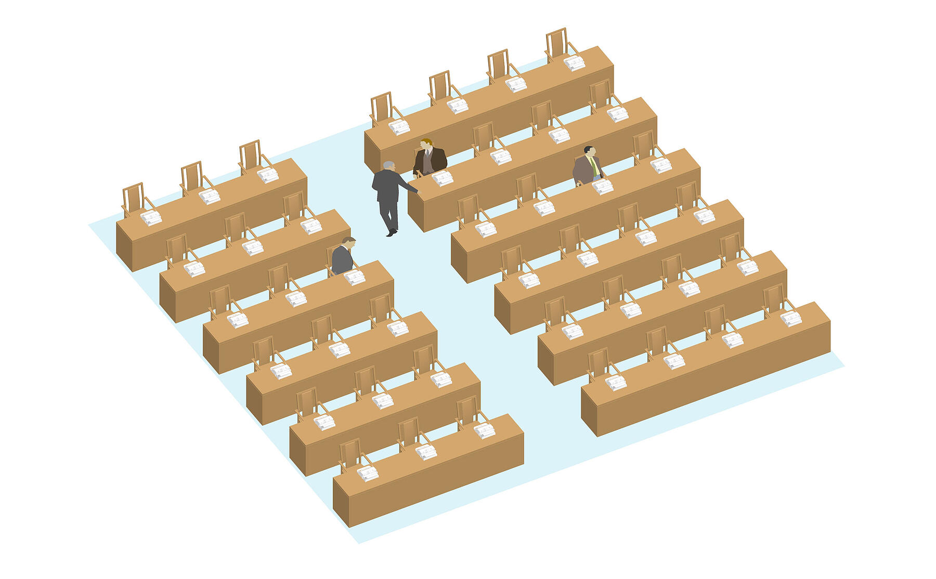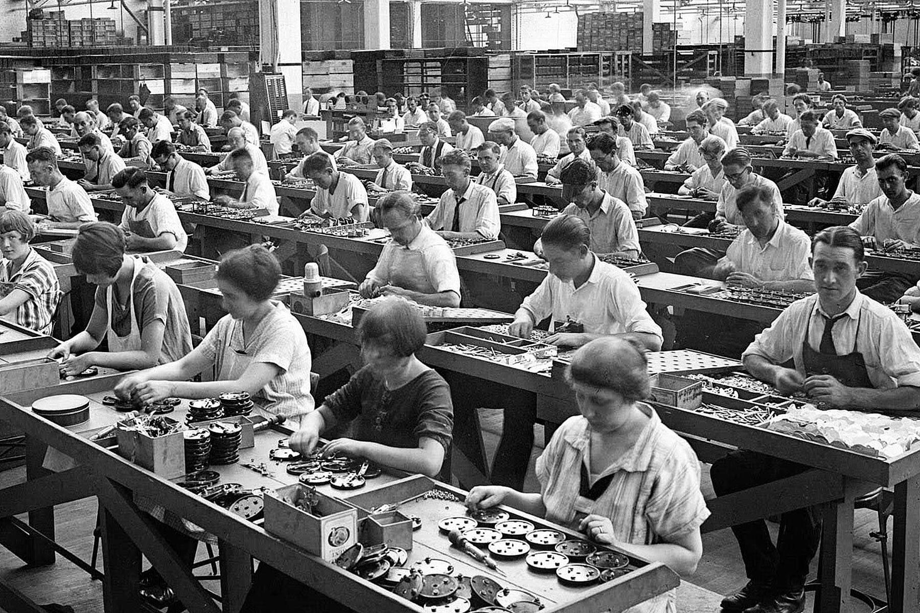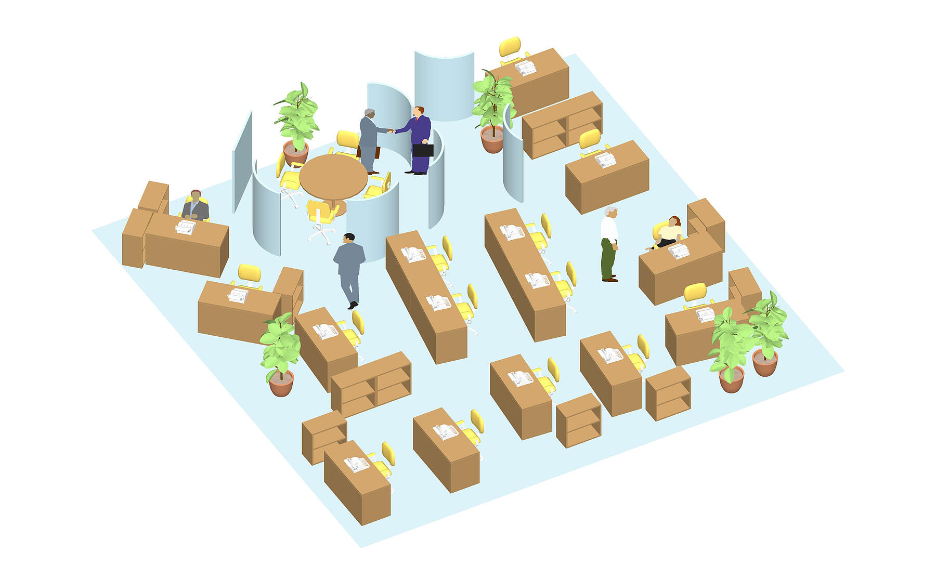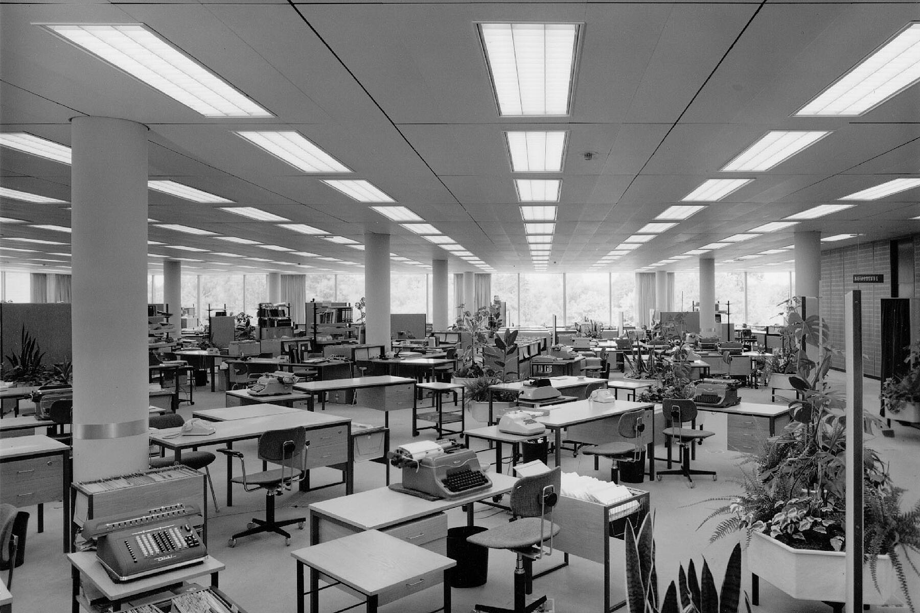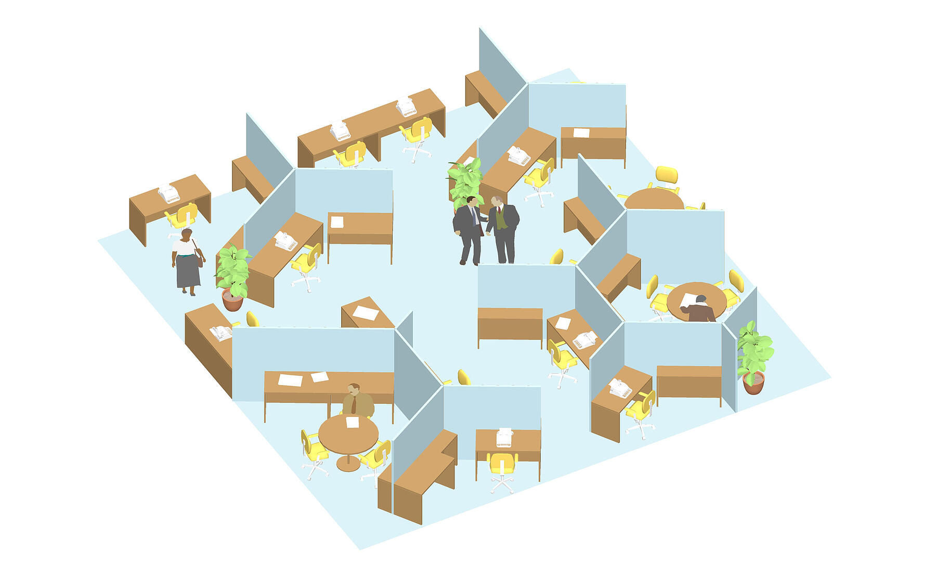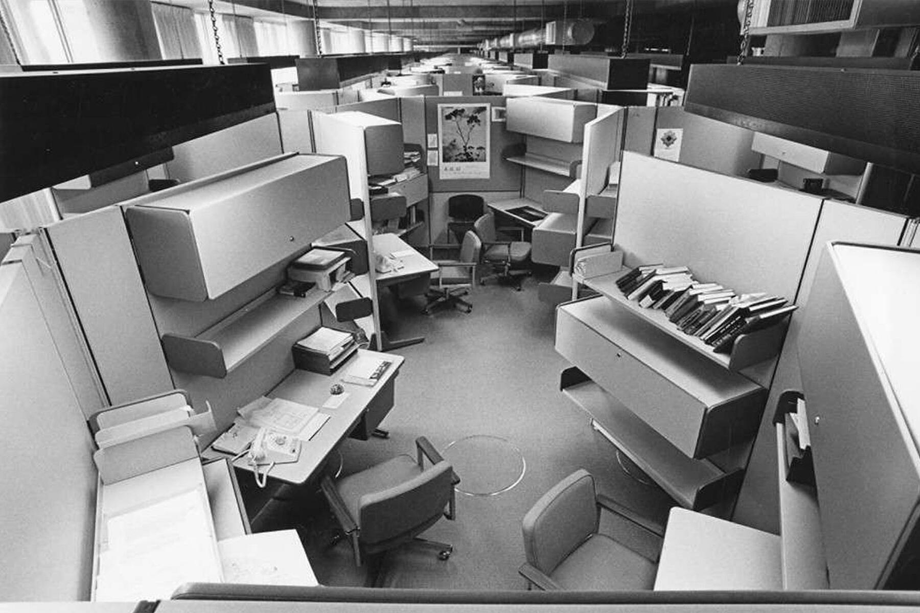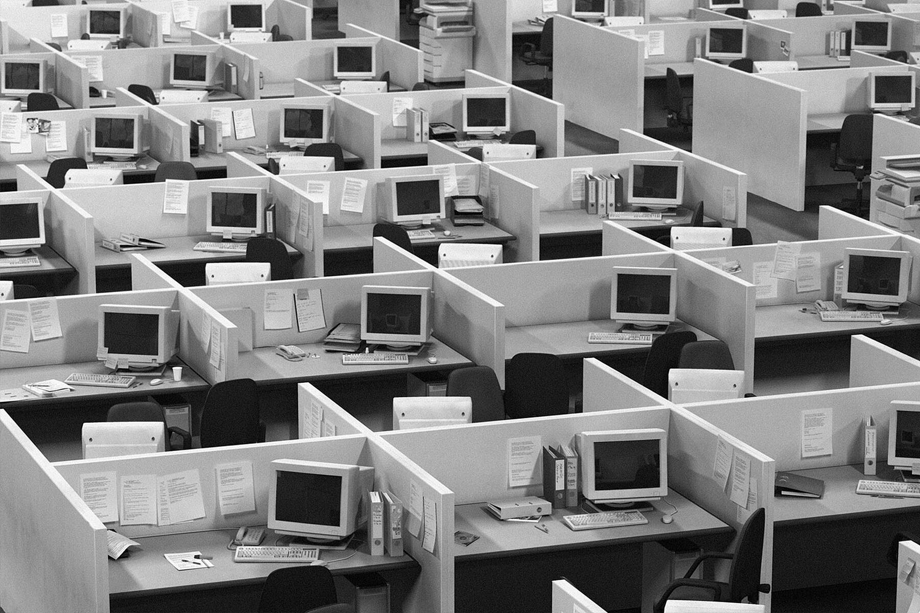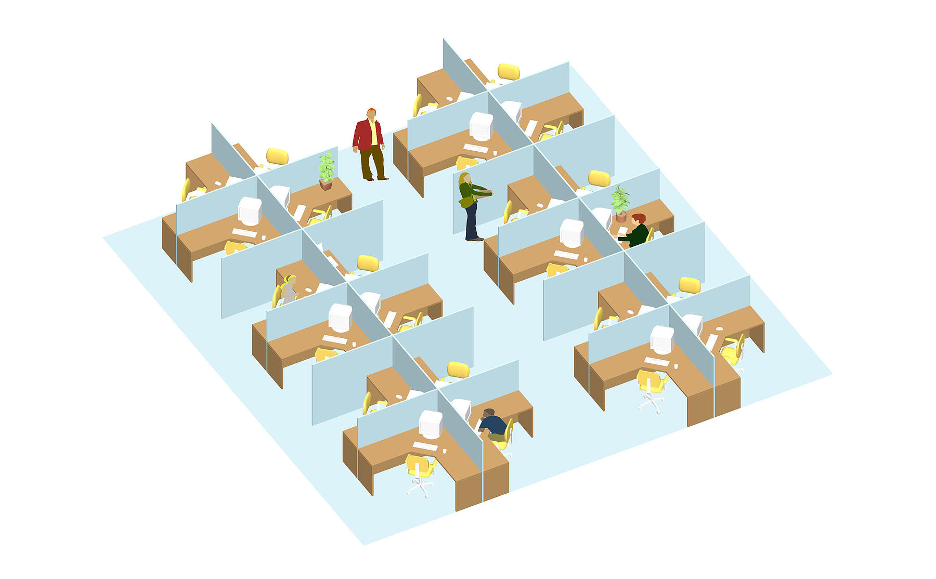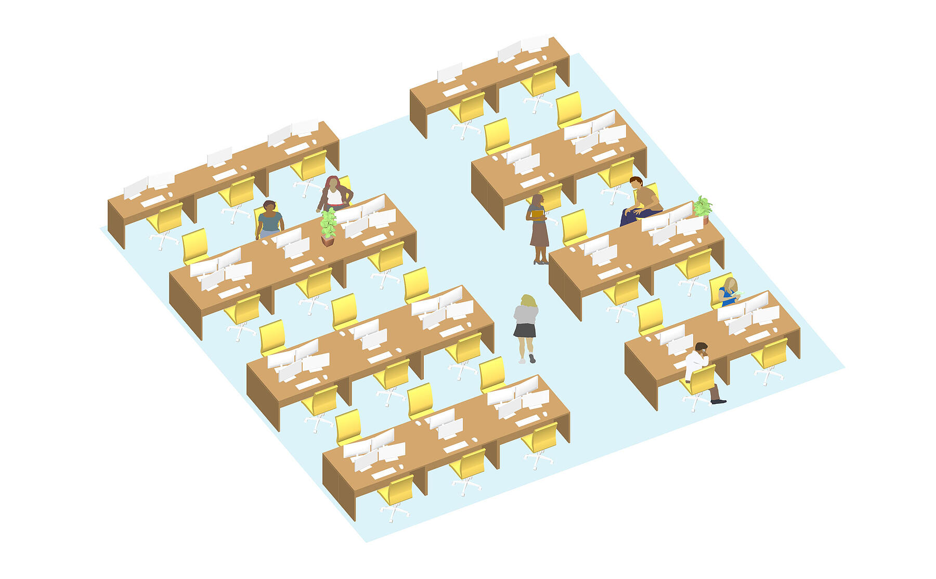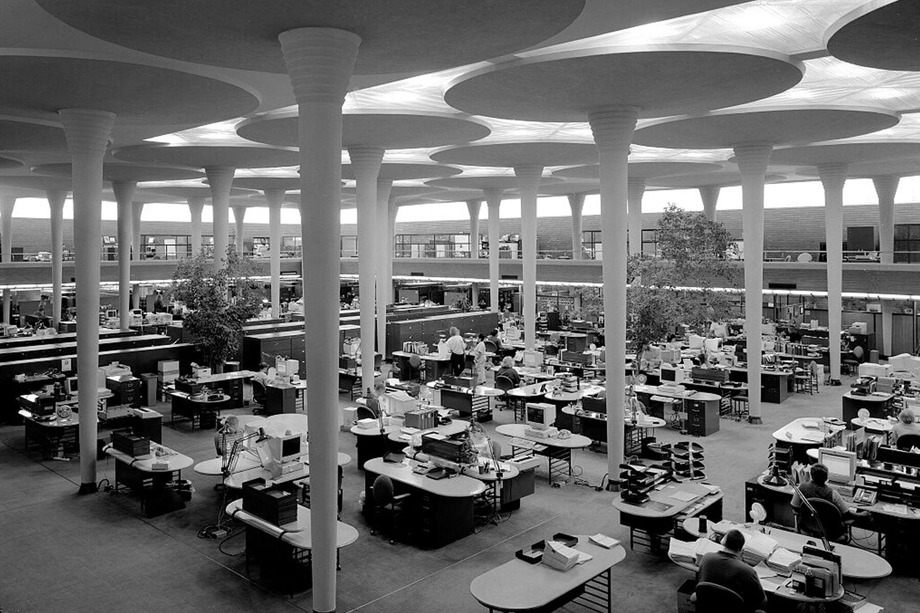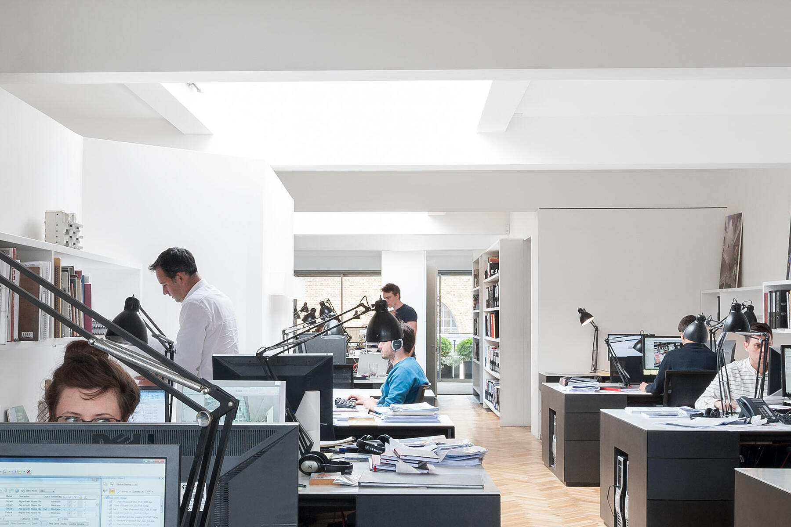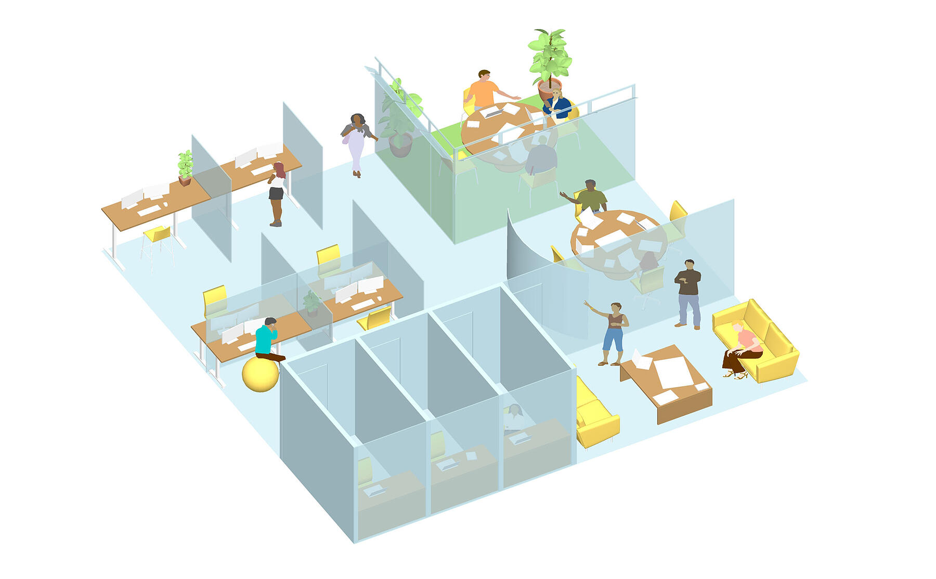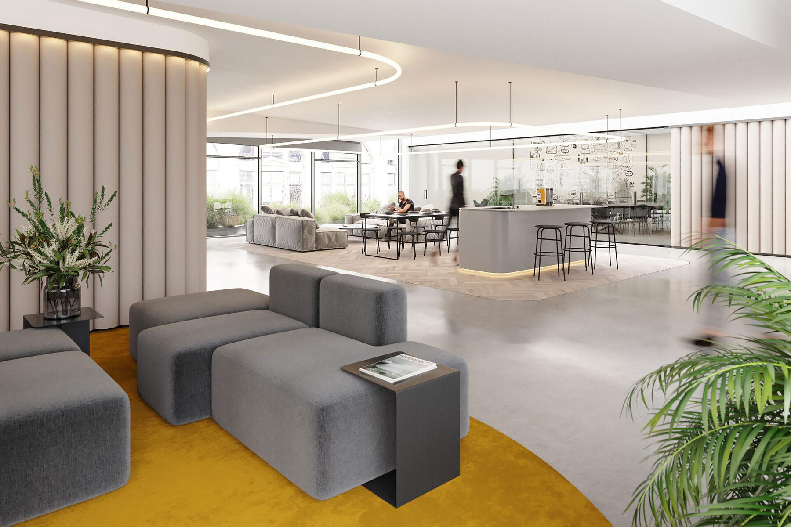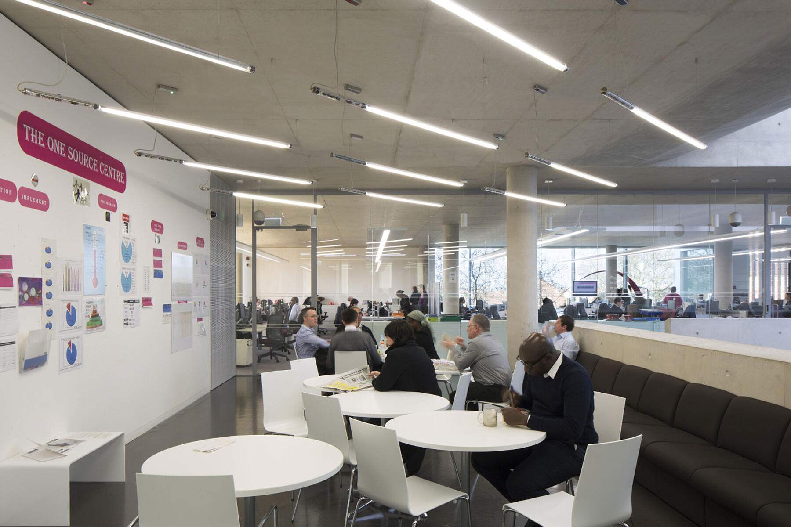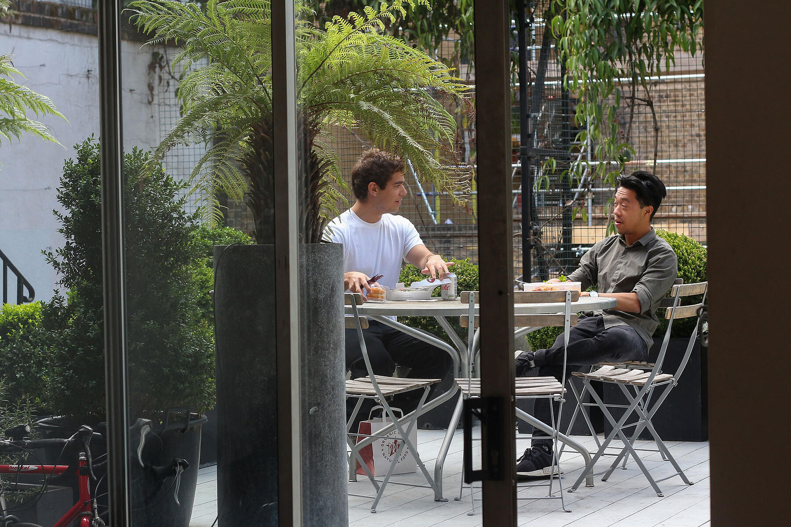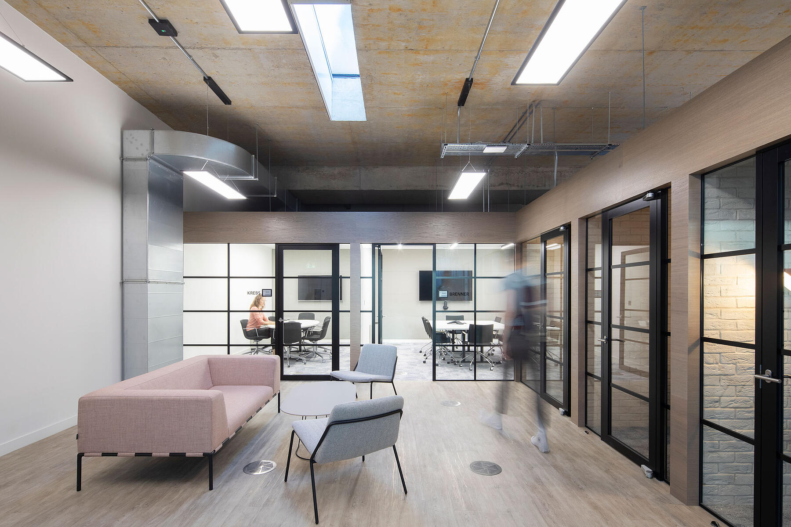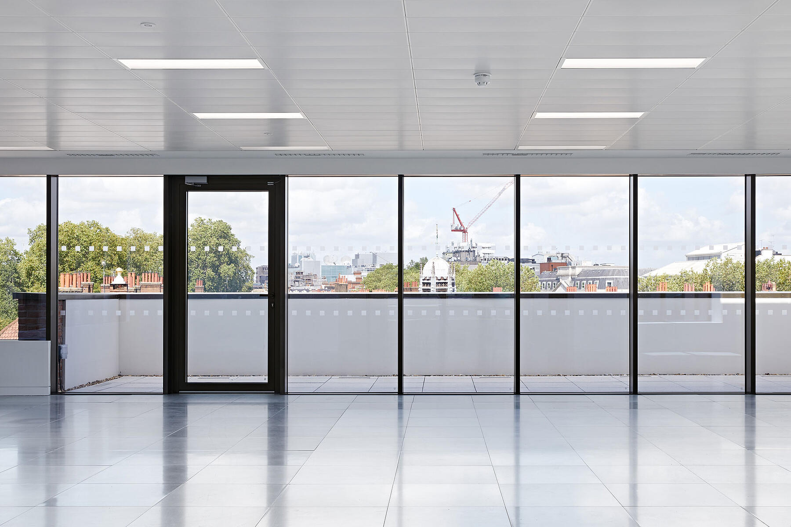The Workplace (R)Evolution Research
The Workplace (R)Evolution Research
A recent internal research project, which explores whether office typologies of the past can help to inform wiser decisions when designing for the future?
Previously well-established concepts and routines of working have been up-ended by the coronavirus pandemic, abruptly ending the accepted norms of workplace layout for office-based industries. MICA has been designing workspaces for over 30 years, from an office building for the Times newspaper completed in 1991 (rated the best in London at the time by BREEAM), to recent office space for the Honourable Society of Gray’s Inn (BREEAM Excellent), and technology start-up spaces for Oxford Sciences Innovation.
We bring our expertise on adapting existing buildings, beginning with our own office conversion from a tailor’s hall, dance studio and billiards hall on Camden High Street in 1995, to commercial interiors within London’s Centre Point completed in 2021. Now we are re-evaluating the familiar tropes of workspaces to better design places of work that are flexible, healthy, and promote wellbeing in light of the shifts to working cultures brought on by the pandemic.
The Taylorist office and scientific management (c.1930)
Study: a Taylorist layout informed by plans and photographs from the period; 42 workers per 100m2
Taylorism was arguably the first attempt at the office as we know it today – a communal space, often owned by the company who occupied the space, in which its employees could work while overseen by management. Taylorist principles were inspired by the efficiency of the industrial factory and strove to optimise the output of each worker per square metre. Generally, each employee was provided with just enough space to reasonably undertake their work and the office was laid out so that management could easily monitor each person.
The Burolandschaft (c. 1950)
Study: a Burolandschaft office layout informed by plans and photographs from the period. 19 workers per 100m2
After the war there was a general desire in Europe to break away from the rigid constraints of the older generation and strive for creativity and collaboration in the new office environment. The Burolandschaft (office landscape) was a radical departure from the standard Taylorist office, and its principles helped to inform office design for the rest of the 20th century.
Action office (c. 1960)
Study: an Action office layout inspired by Probst’s designs. 18 workers per 100m2
Developed by Robert Probst, the Action office responded to the often chaotic and distracting nature of the Burolandschaft and the rigid oppressiveness of Taylorism. Probst’s modular, flexible kit of parts responded well to these issues but was not widely adopted, perhaps because of the large amount of floorspace required for each worker while the economy demanded efficiency. Although not widely adopted the Action office inspired perhaps the most iconic office to date. The workers were given a generous 18m2 each, although each employee could have been given a cubicle each, bringing the number down to 12 workers per 100m2.
The cubicle farm (c.1980)
Study: a cubicle farm layout informed by plans and photographs from the period. 24 workers per 100m2
The cubicle farm can be seen as a more cost-efficient adaptation of the Action office to suit the mainstream. Up until the 2010s the cubicle office had acquired a reputation as being generally soulless and dehumanising, its partitions discouraging collaboration amongst employees and blocking views to the outdoors in deep floorplans. However, after the rise of the open plan office in the 1990s, nostalgia has since developed for the personal space, privacy, sound insulation and the lack of oversight from micro-managers provided by cubicle partitions.
Open plan digital workplace (c. 1990)
Study: an open plan layout informed by plans and photographs from the period. 35 workers per 100m2
The open plan office was pioneered in technology start-ups and creative industries in the 1990s as more importance was given to promoting free communication to stimulate creativity and the cross-pollination of ideas. However, the open plan office has since been adopted in industries where free communication is less desirable and more quiet space for concentration is needed due to its space efficiency and the ability of managers to monitor workers, much like the Taylorist office of the 1930s.
Even before the pandemic, numerous studies demonstrated the increase in illnesses and sick days amongst workers in open plan offices versus cubicles. This has been highlighted in recent months. As (some) employees begin a return to office life, some offices have decided to erect partitions and others have created rotas which drastically decrease the number of workers allowed in the office at any one time.
The post-pandemic office (2021)
Proposal: a hypothetical post-pandemic office, providing a mix of flexible indoor and outdoor spaces for bubbled teamwork and private shielded work. 21 workers per 100m2
Will the increase in remote work eventually render the communal office extinct? Several factors suggest this is unlikely, including the general preference of employers to be able to closely monitor work output, the desire for office comradery and incidental moments of communication amongst employees. This is compounded by the dire state of UK housing: many homes barely have space for a living room let alone an at-home office for multiple workers (whether flatmates of families). A wholesale shift to working solely from home seems unlikely in the UK at least.
We can expect to live with coronavirus for the foreseeable future, even with the prevalence of vaccination in the UK. As such, the future-proof office faces several constraints: more employees expect to work flexible hours and have justified concerns over safety; the new office demands flexibility and the opportunity for collaboration in small, bubbled groups as well as individual work shielded from the rest of the office. More partitioning, natural ventilation, and access to working outdoor space may present solutions to these issues. A return to something that looks like the Action office or Burolandschaft seems possible, leaving the Taylorist inspirations of the open plan office behind.
We already see these typologies emerging in the office fitouts pre-pandemic, and we are poised to implement them further with the collaboration of our project mechanical engineers, building in the resilience and flexibility for future layouts with the knowledge of these prototypes and shifts.
Written by Charlotte Randall, Architectural Assistant
March 2021
