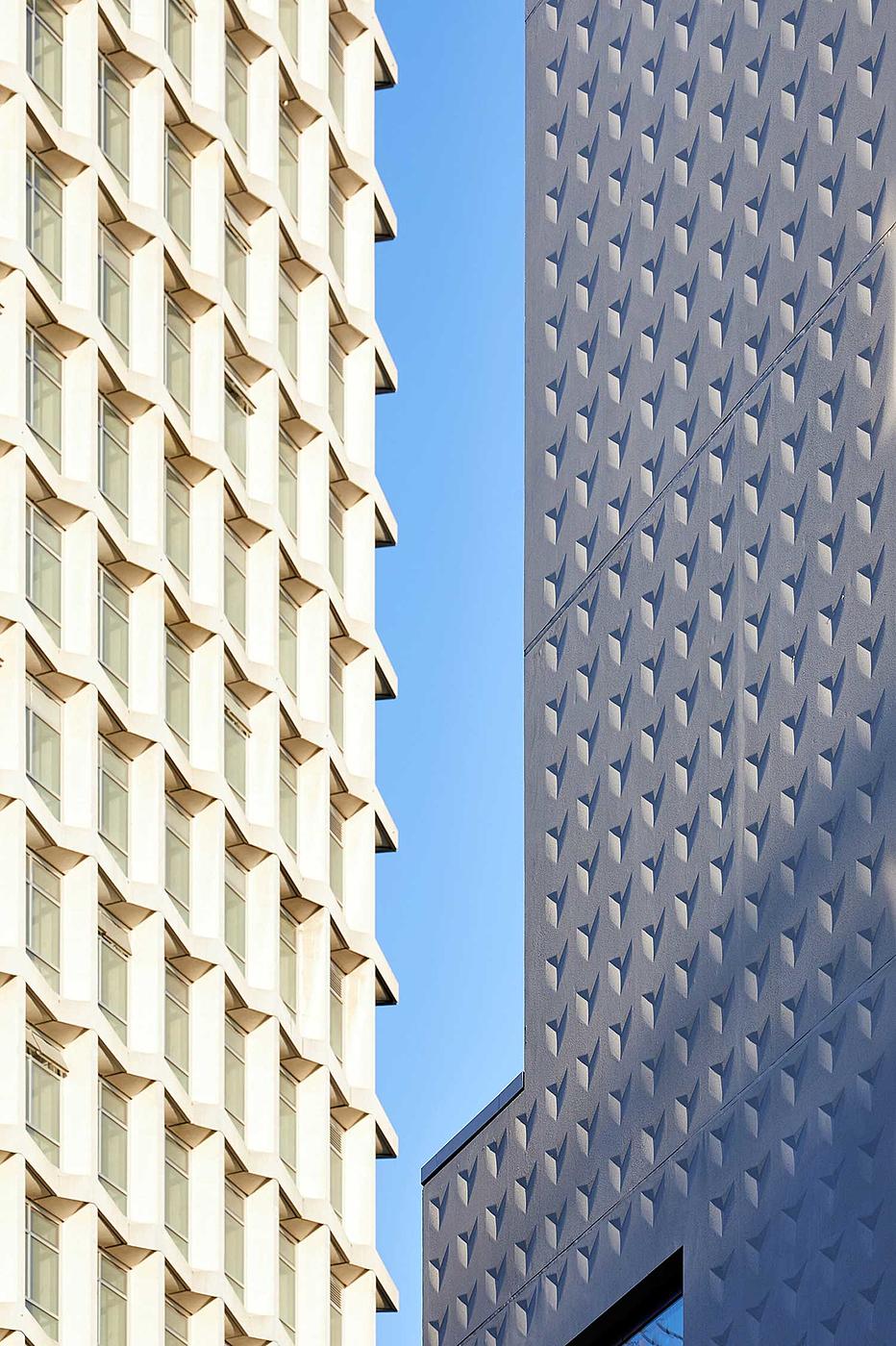Concrete Quarterly features White Lion House
Titled ‘Quilt Complex’, the article focuses on the project’s textile-inspired precast concrete cladding that was designed in collaboration with pattern designers Eley Kishimoto. Read below:
“After Centre Point comes the counterpoint. White Lion House is the £8.75m new-build element of MICA Architects’ £150m revamp of Richard Seifert’s central London tower, and it provides an interesting contrast in more ways than one. Where the tower boasts a penthouse with a price-tag north of £50m, its mid-rise neighbour provides 13 units for social and affordable rent. And instead of the iconic chevroned exo-skeleton that rises over Oxford Street, at White Lion House MICA has opted for something softer – a facade of patterned precast concrete panels that it describes as “quilted”.
MICA’s challenge was to fit the greatest amount of housing on a triangular site constrained by a basement substation and subterranean Crossrail lines. At the same time, it had to respond to the site’s rich context – as well as the tower, it faces Renzo Piano’s colourful Central St Giles development and the grade I-listed St Giles Church.
The apartments are arranged in nine storeys above ground-floor retail, with an in-situ concrete frame chosen as the most efficient way of interlocking the tight stack of accommodation, which includes five different design types around a single core. A prow-like corner form maximises views of the church, with further balconies on the west side overlooking the new square outside Centre Point tower. Between the two, a glazed circulation core is revealed as a dramatic full-height slot rising the full height of the concrete facade.
The quilted facade treatment on the east and west elevations “is meant to be an antidote to the skeletal tower”, says Gavin Miller, director of MICA. The architects worked with textile designer Eley Kishimoto to reimagine the tower’s chevron pattern for the panels, which span floor to floor in widths of 6.8m. “We wanted to work with the language of Centre Point but we didn’t want to upstage it,” explains Miller.
The pattern development involved extensive prototyping. The chevrons began as a straight imprint, before the team explored a more three-dimensional recess, producing five sample panels of different depths and finishes, followed by a full-scale mock-up. In the end, a shallow relief was chosen to reduce the chance of unsightly weathering. “We were looking for the smallest recess to make the biggest impact,” says Miller. “Sometimes the effect is subtle, sometimes it’s pronounced.” A light-coloured mix was chosen, with an acid-etched finish to tie in with the renovated brise-soleils on the adjoining Centre Point House.
The architects opted to create the pattern in precast concrete, using flexible formwork liner, as a way of controlling the detailing. The method also brought time and sequencing benefits. The 150mm-deep insulated concrete panels clip onto the ends of the main reinforced concrete slab. White Lion House is now fully occupied, with St Giles Square due for completion in 2020.”
Words by Pamela Buxton.
Coinciding with its feature in the magazine, White Lion House’s facade also appears on a collection of limited-edition Concrete Quarterly postcards.
To read more about White Lion House, click here.
To read the article on Concrete Quarterly’s website, click here.
