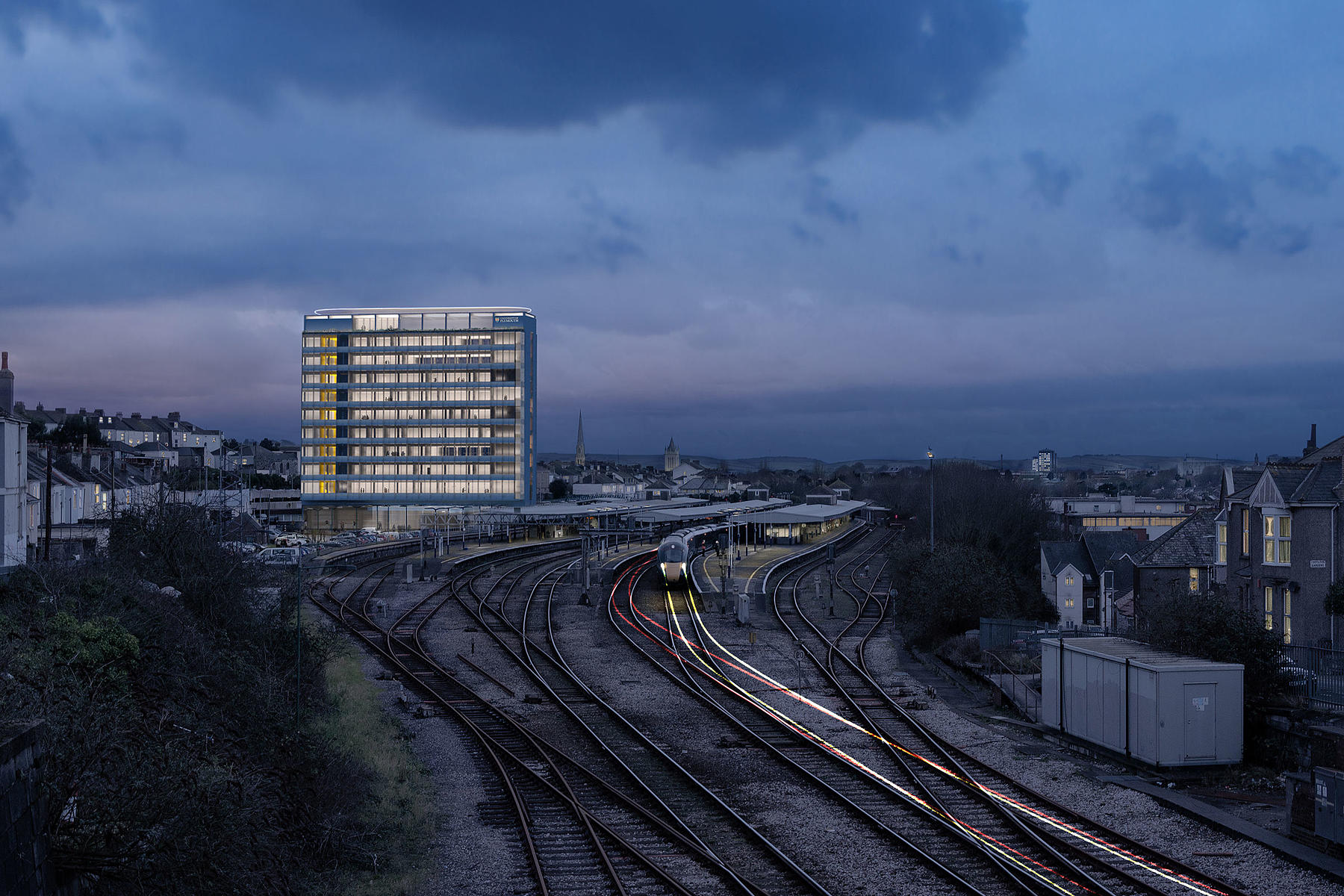Intercity Place receives planning permission
Plymouth City Council have awarded planning permission to MICA’s designs to redevelop a prominent 10-storey building near Plymouth Station.
The proposals see the Intercity House office block converted into a modern facility for the University of Plymouth. The building, originally designed by Howard Cavanagh and Ian Campbell, opened in 1962 as part of Patrick Abercrombie and James Paton-Watson’s mid-century Armada Way scheme. It acts as a landmark for those arriving by rail to the Devon city.
It will be rebranded as Intercity Place after the MICA-led overhaul, becoming home to clinical skills facilities for the university’s Allied Health Professions and nursing/midwifery units as well as offering additional educational services.
The scheme forms part of a 10-year investment through the university’s Campus Masterplan.
To learn more about the project click here.
