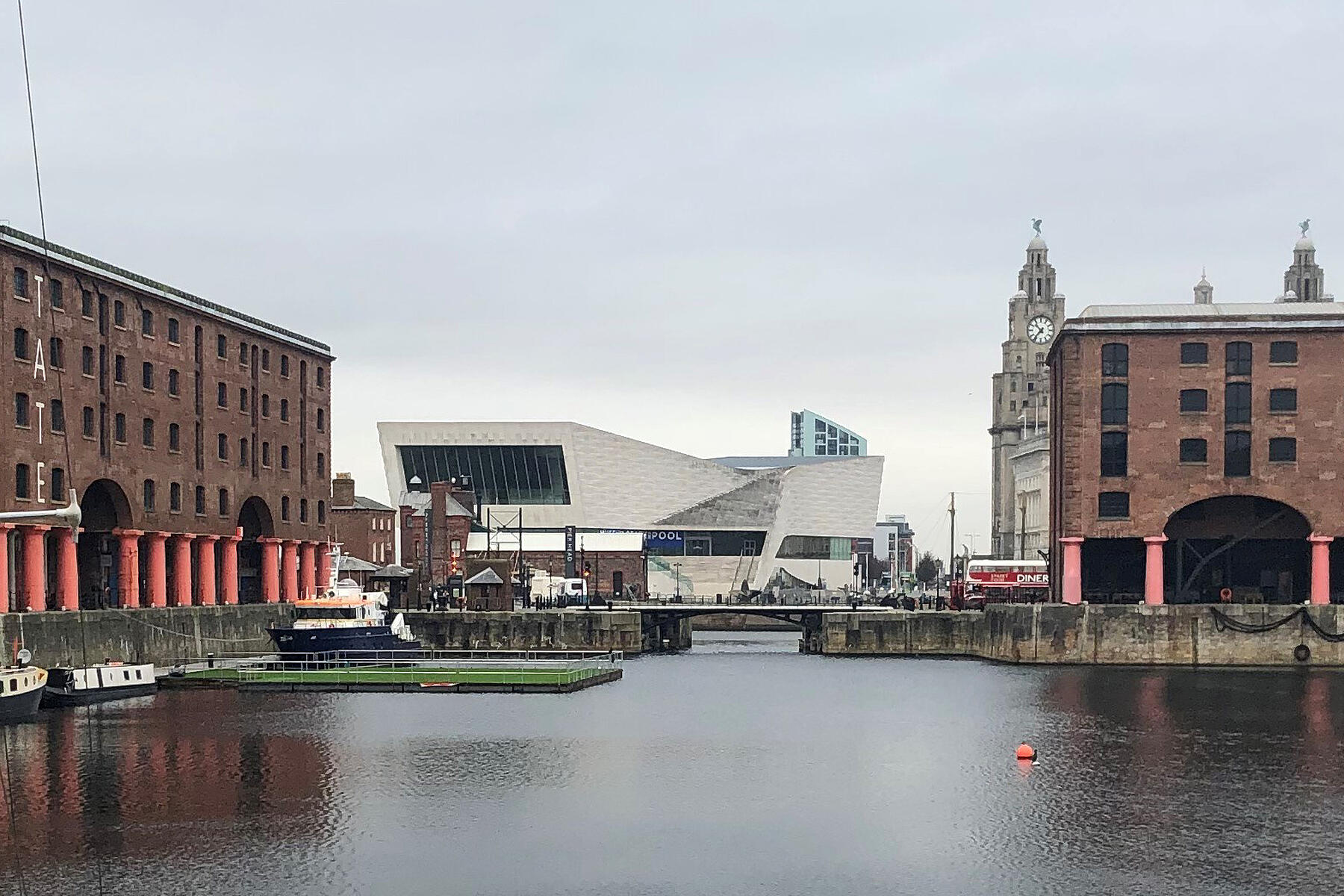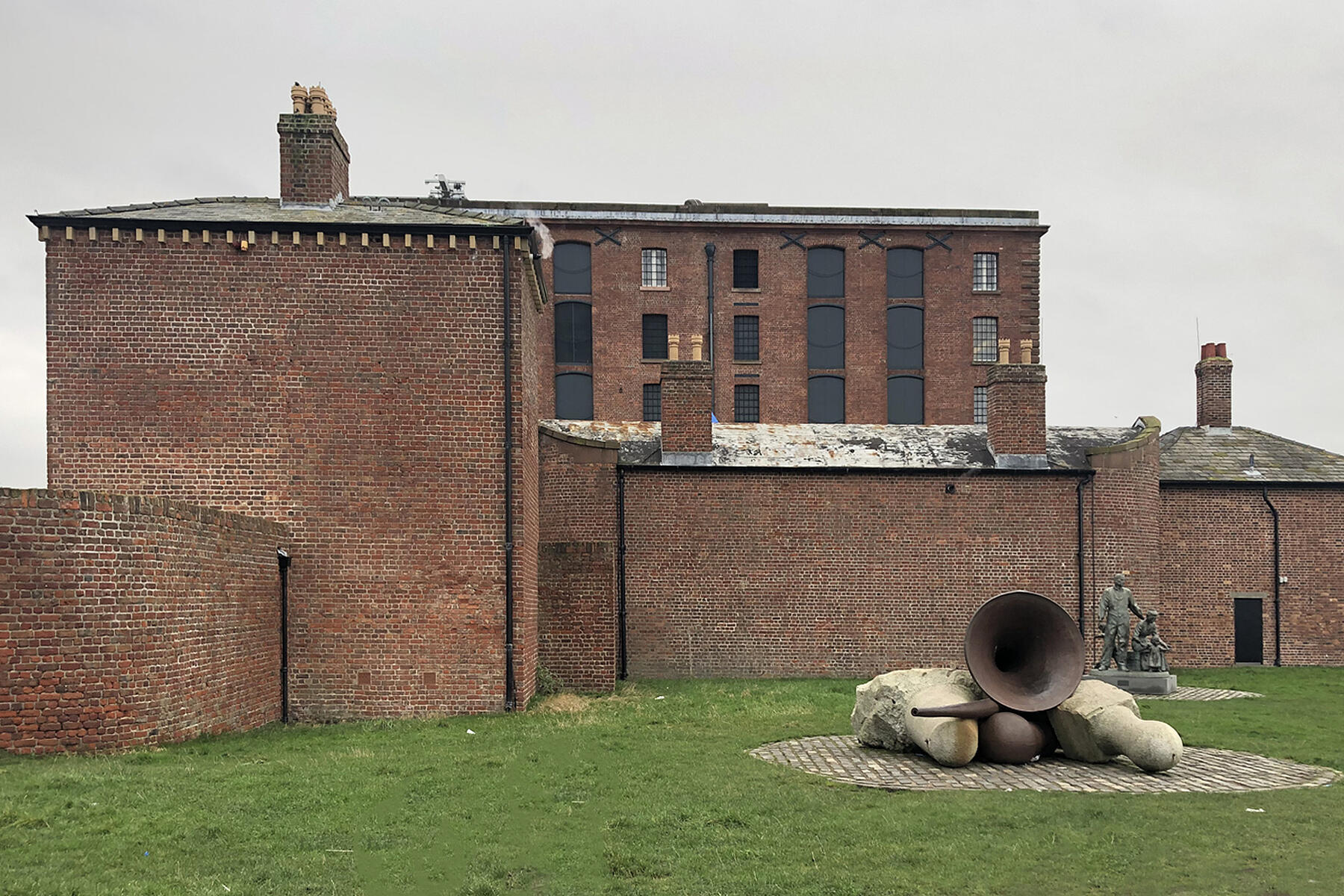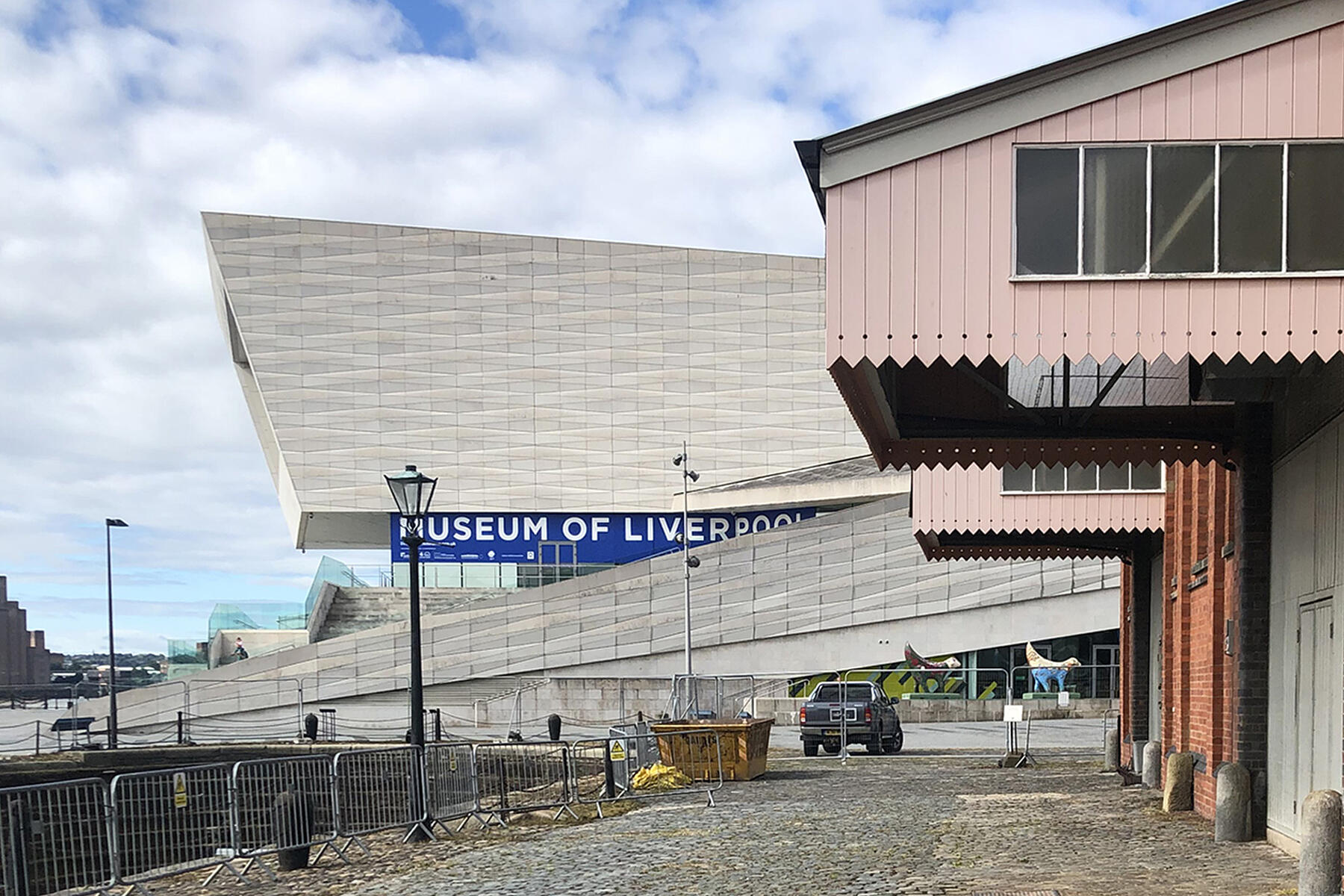National Museums Liverpool cultural masterplan commission
MICA is nearing completion of our feasibility study for a transformational cultural masterplan for Museum of Liverpool and Canning Dock Small buildings, following our appointment in November 2020. With sensitivity to the City, the unique dock setting, and the people who experience them our study has been as much about engagement and understanding of the buildings, as it is about the physical spaces that can be created.
NML will activate these buildings as part of their plans to increase dwell time and the visitor economy on the waterfront.
Proposals include:
– A new spine route to unlock circulation, improve legibility, and create activity between spaces
– Creation of an elevated café and external terrace with views across the Albert Docks and City
– A greater appreciation of the waterfront location from within the museum
– Improved commercial offer for events and venue hire Increasing efficiencies and ratio of exhibition / public access within the current footprint
– Creative uses for the smaller historic dock architecture
MICA is leading a team of creative consultants working with local practice Harrison Stringfellow Architects, and supported by a world renowned arts team including Max Fordham, engineers HRW, Jane Simpson Access, and Gardiner & Theobald.
“ There are so many opportunities for the waterfront buildings to work together as a cultural campus to offer NML new ways of engaging with its audiences”
– Paul Mullin, Associate Director
As a visitor attraction, the Docks are a major driver for the region’s visitor economy. Its appeal combines a visually stunning location and leisure offer with a powerful heritage narrative as a UNESCO World Heritage Site, which will benefit further from National Museums Liverpool’s plans to develop the neighbouring area and a portfolio of buildings; all very much part of the area’s incredible history.
Laura Pye Director of National Museums Liverpool : “Our aim will be to create a vibrant, active, and public water space that has long term flexibility of use and to utilise the surrounding redundant quaysides to complement existing developments and create a solid foundation for the future. We are actively seeking partners to work with in our smaller buildings, and to help further develop the offer and enhance the area alongside the hugely popular Royal Albert Dock. We also want to re-engage local communities and empower volunteers with research skills to bring this significant and incredibly rich part of the waterfront back to life. It’s something for everyone to be involved in from the outset, so we look forward to appointing innovative designers who thrive on collaboration, to work closely with local people to make our plans a reality.”
As well as attracting tourists, driving urban regeneration, regional and social economic growth, the ambitious plans have been accelerated by the continuing presence of Covid-19. With many of us remaining close to home and exploring places we have previously overlooked, the pandemic has demonstrated that locations should become better places to inhabit, as well as visit.
The feasibility study is anticipated to be completed April 2021, and will inform the next phase : National Museums Liverpool’s Waterfront Transformation Project, which will be inviting, inclusive and relevant, contributing to the placemaking and regeneration of the city with a development that people can be proud to have on their doorstep.
The project will also respond to the resurgence of the Black Lives Matter movement, where the powerful outcry for ending racism among a string of other injustices has been amplified. National Museums Liverpool will ensure that Black lives matter in all spaces, and this will play a pivotal role in the development, with local people helping shape its vision and programme, ensuring the waterfront is a place for everyone, representative of the cultures, communities, and creativity of Liverpool City Region and beyond.



