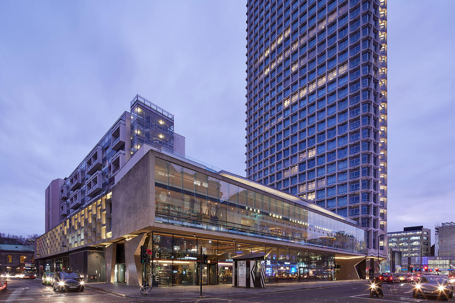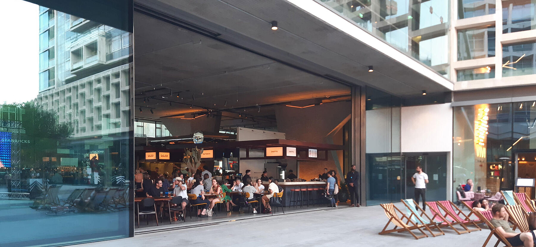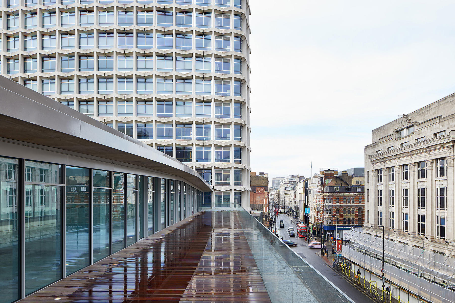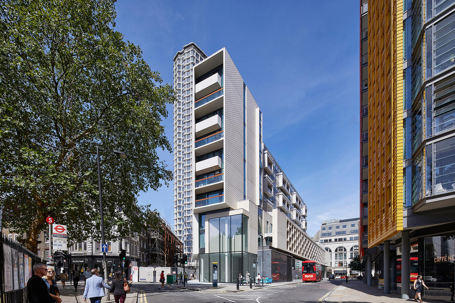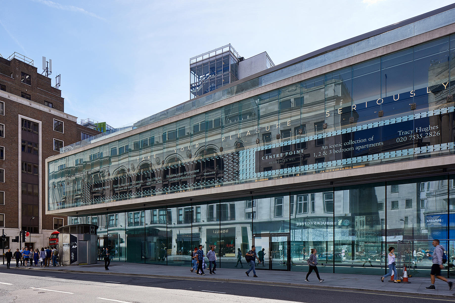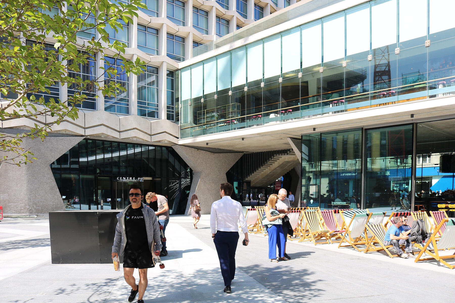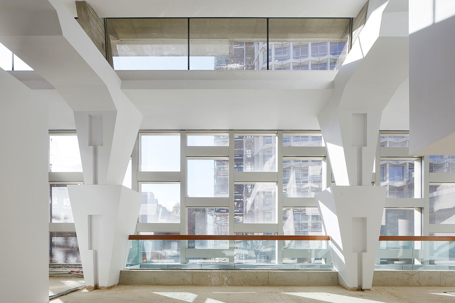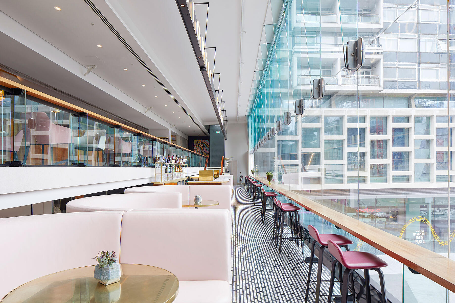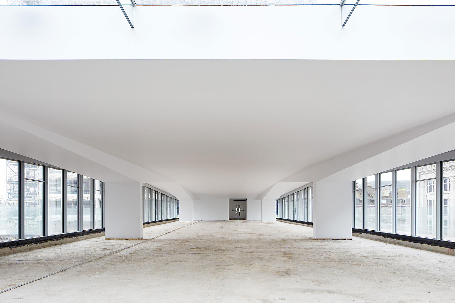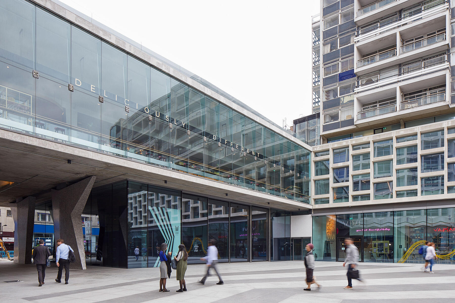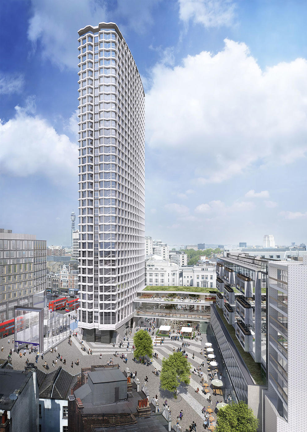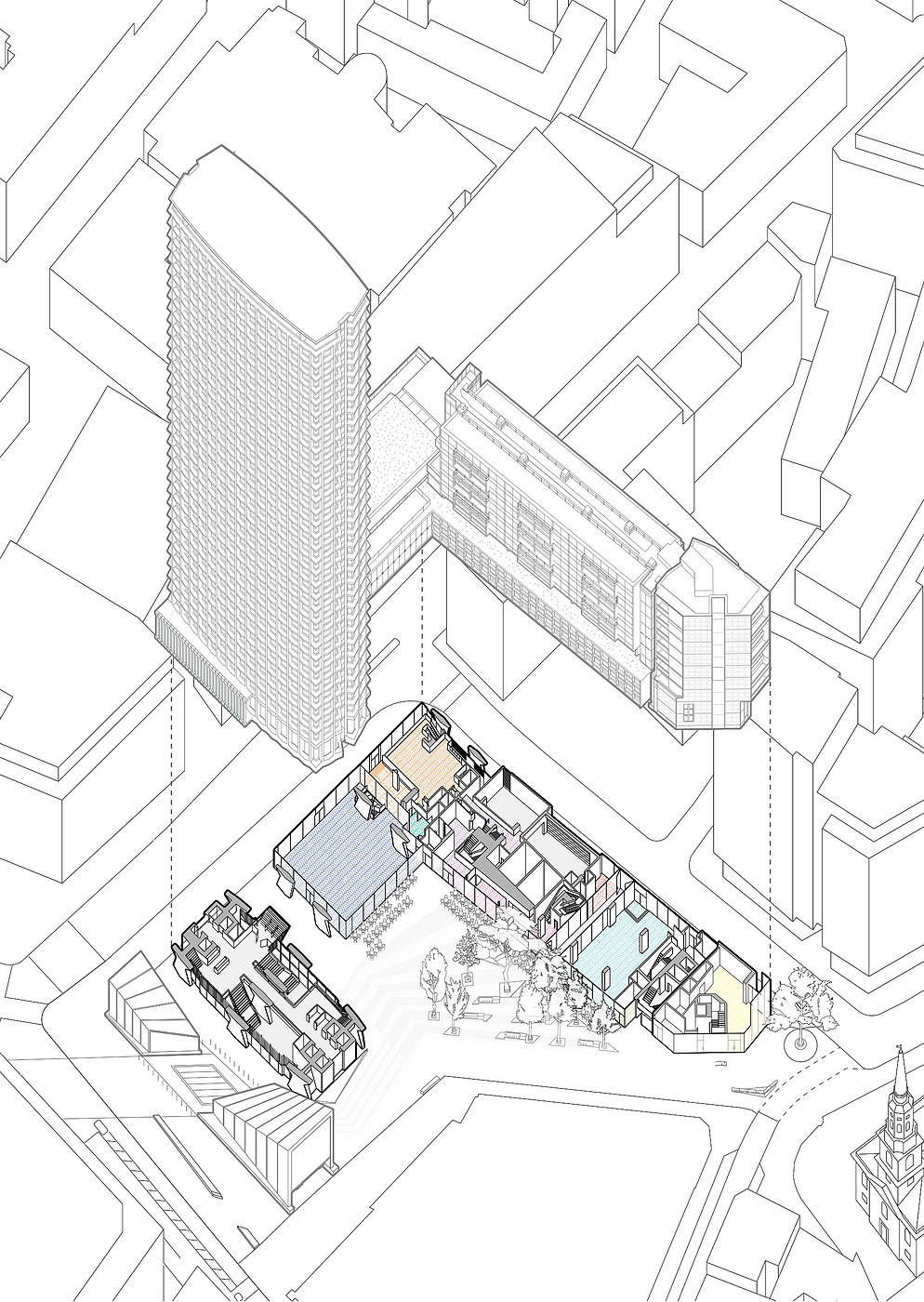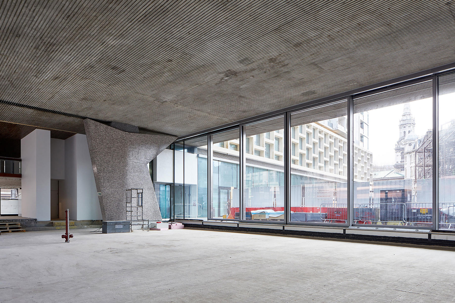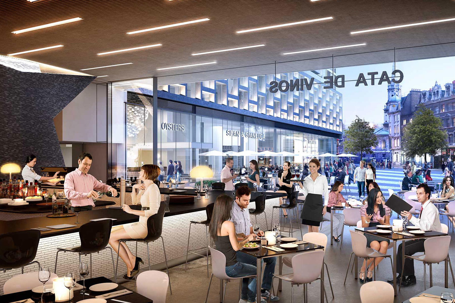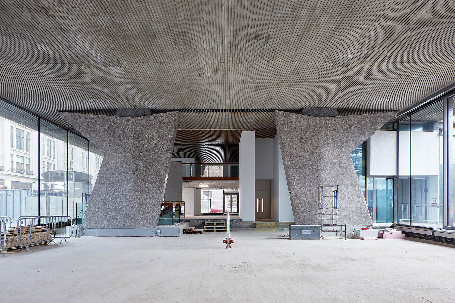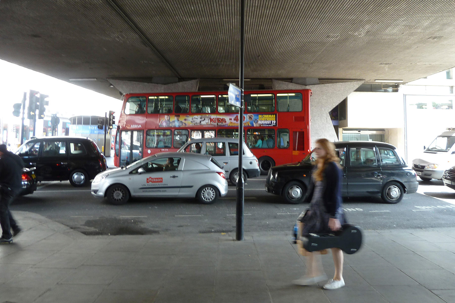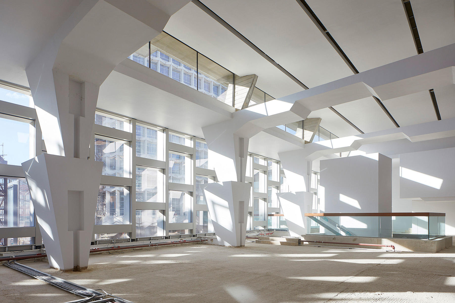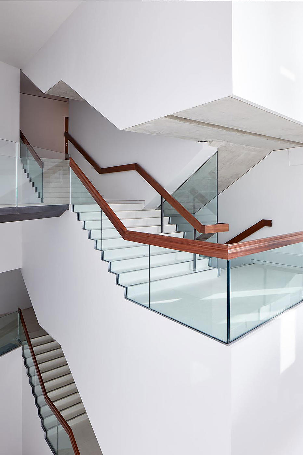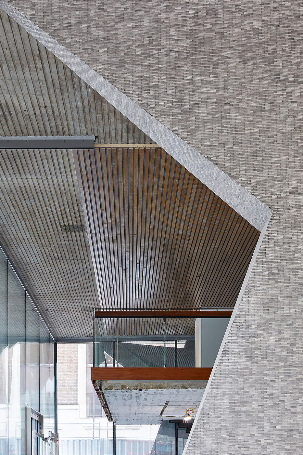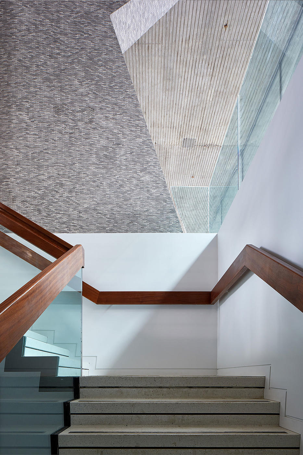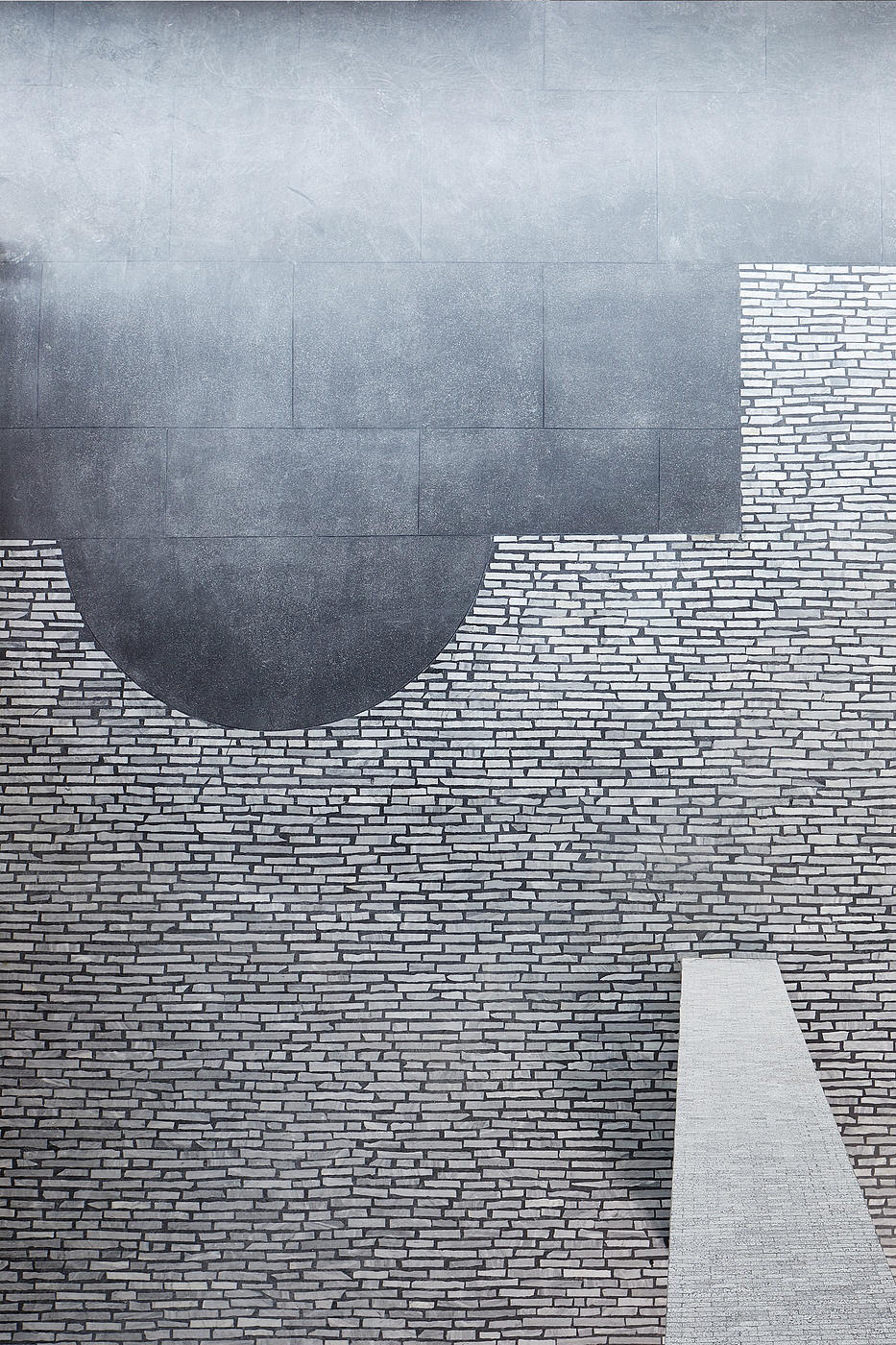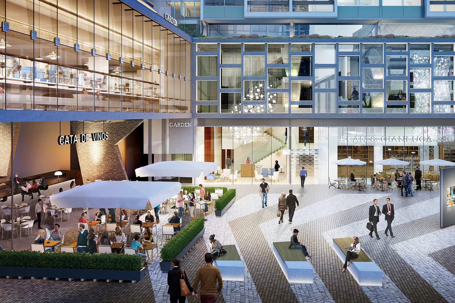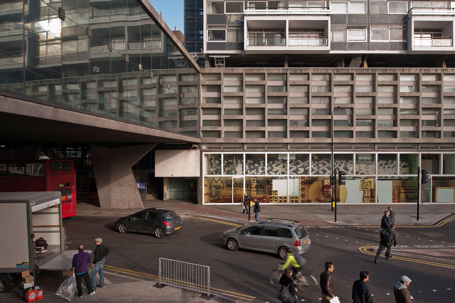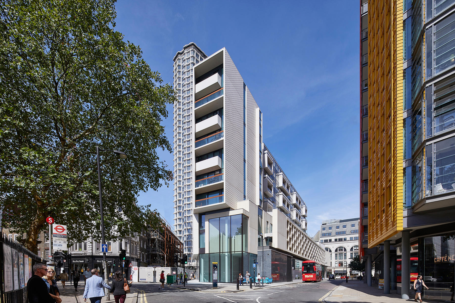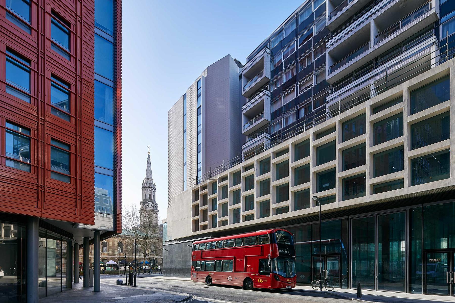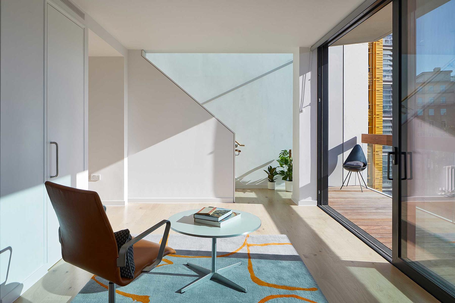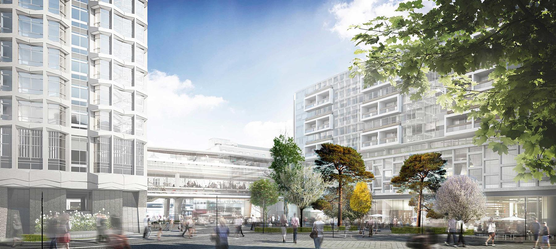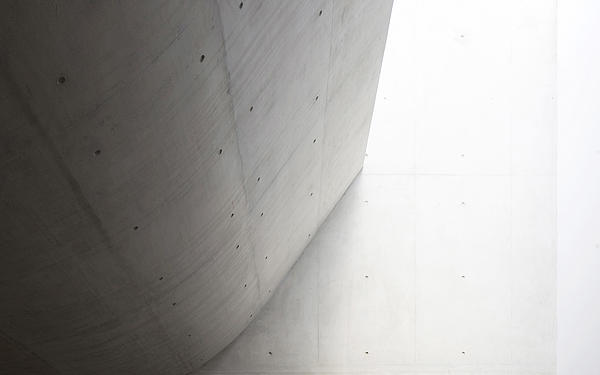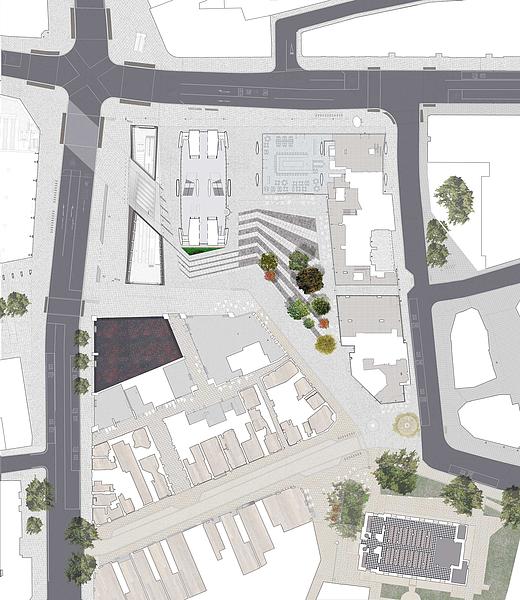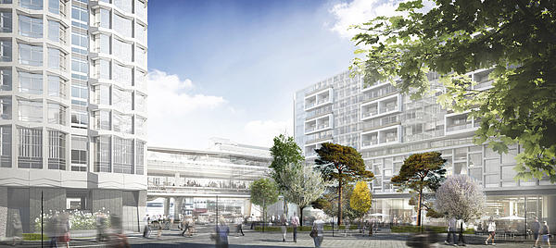Centre Point
Centre Point is a Grade II Listed complex within central London. The designs transform the office building and public realm into a new residential use tower with retail, restaurants and a major public space at its base.Location
New Oxford St
Client
Almacantar
Value
£150m
Dates
2011–2019
Centre Point was designed originally as part of a traffic gyratory system, our proposals consider the complex of buildings in their wider setting, afforded opportunities by Crossrail and Camden’s West End Project to create a new London square. Formed of four structurally independent parts: Tower, Link bridge, House and Extension, the buildings exhibit remarkable structural ingenuity.
Lead by director Gavin Miller, RMA were appointed to lead the wider Centre Point project with design responsibility for the restoration and alteration of Centre Point Link and House and, subsequently, as designers of the public realm and new affordable housing which unlocked the regeneration of the site. The result of our changes internally is a series of remarkable new spaces, formed by stripping away more recent accretions, to reveal and restore sculptural forms which tell the design history of the buildings.
The existing office use within the tower is to be converted to housing to provide a sustainable and better use for the building by Conran and Partners. The structure is refurbished to provide 82 apartments and a 600 sqm duplex penthouse, offering residents unrivalled panoramic views across the capital.
We undertook major surgery to the complicated structures which placed considerable constraints on modification, particularly in the Link Bridge, where a post-tensioned slab spans St Giles High Street. A carefully detailed sliding glass façade opening onto the new square has been inserted beneath, retaining the bridge’s appearance while providing a large new space for retail.
In Centre Point House, several slabs have been removed to form a cathedral-like space, extending over seven metres up to new clerestory glazing, carving out of the structure bays of expressive sculptural piers.
The construction of the fourth building was key to unlocking the wider scheme, providing highly efficient, social-rent housing in this most central location, offering ultra-infill urban homes, raised over the pedestrian level by a ground floor retail unit. Undertaking a civic role, the building acts as a gateway to the new St Giles Square from the south and defines a new public space in front re-establishing the historic streetscape, with facades sculpted and embossed in collaboration with pattern designers Eley Kishimoto.
The St Giles area will be animated with a major new public square surrounded by restaurants and shops behind continuous glazed frontages. New pedestrian routes will allow people to flow through the site, whilst new bespoke public seating will be provided under a canopy of seasonal trees which will aim to create calm within a busy interchange.
The closure of the road beneath the iconic Listed Centre Point complex has provided a unique opportunity to create a major new public space for London with its own special identity.
We are leading delivery of the St Giles Square with a hard and soft landscaping design which has a bold geometry that evokes the spirit of the Sixties whilst responding to the historic St Giles context, tying the overall complex together, helping it read as one composition.
Gavin Miller Project Director for Rick Mather Architects
