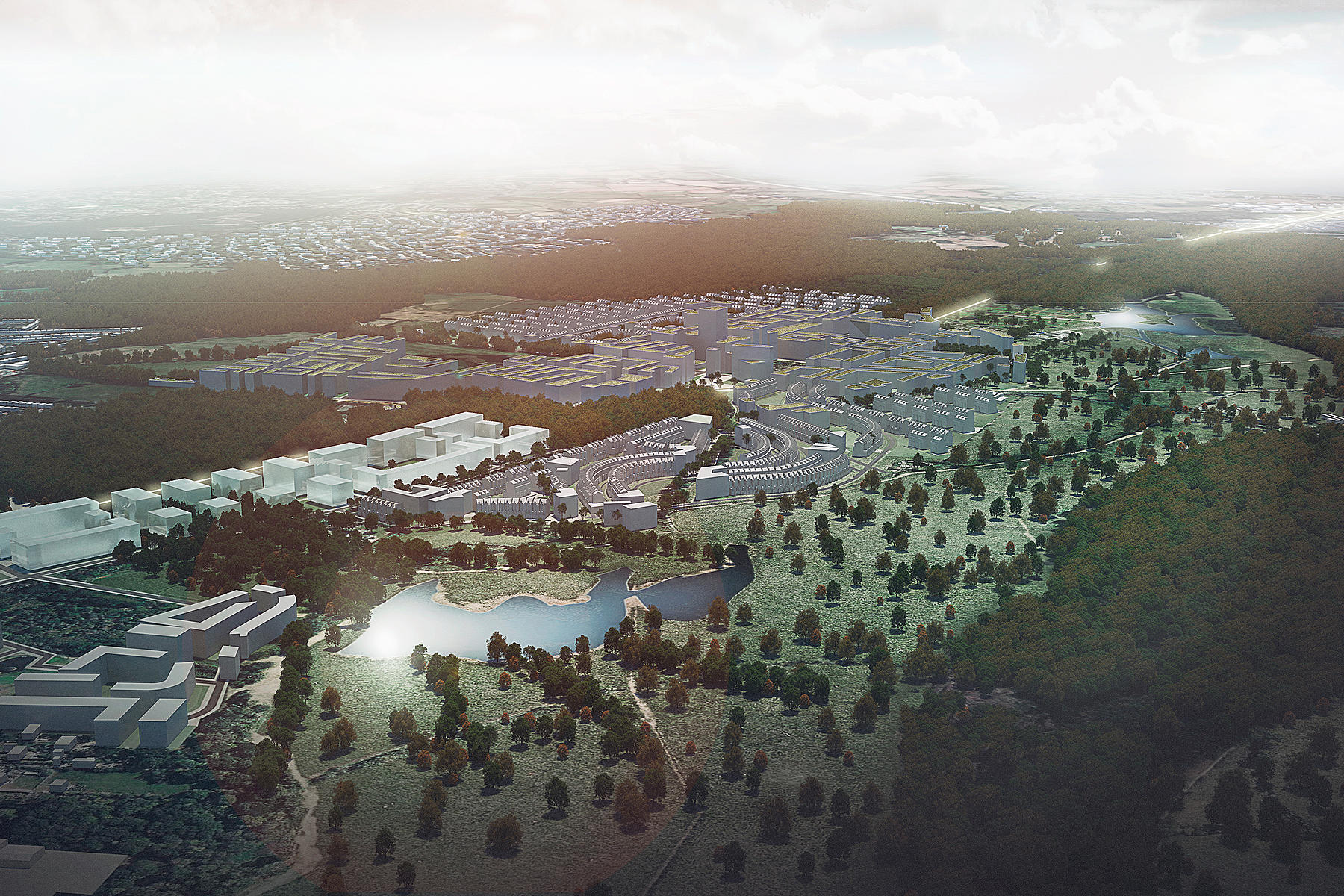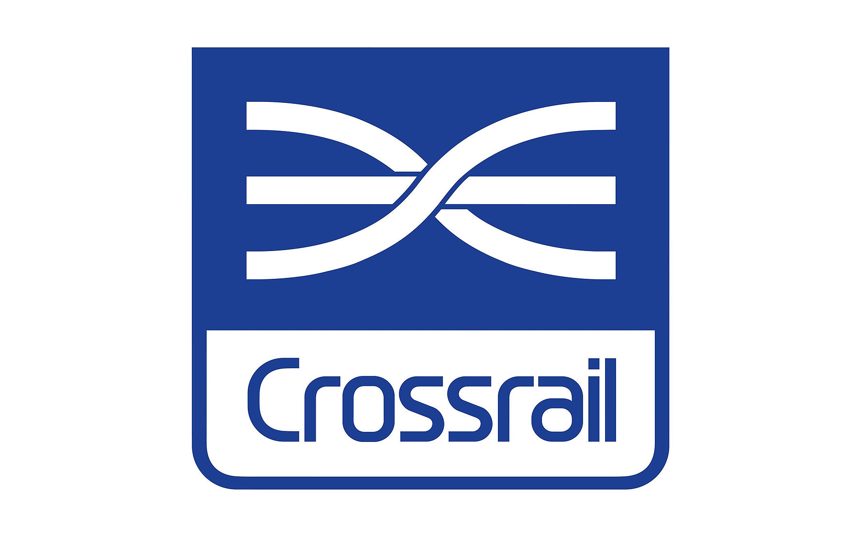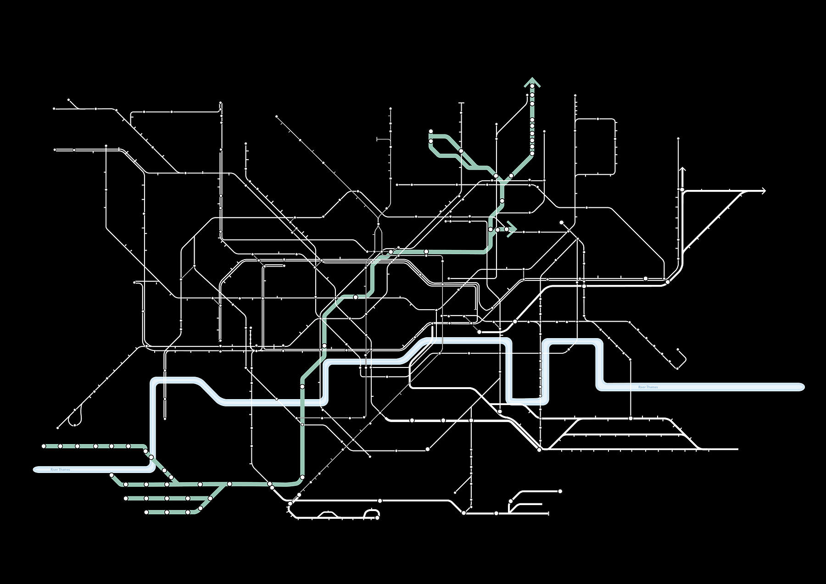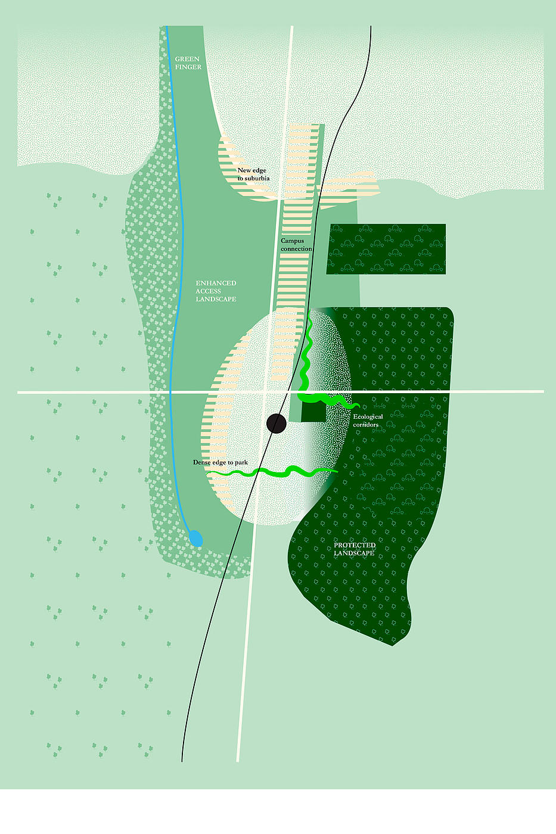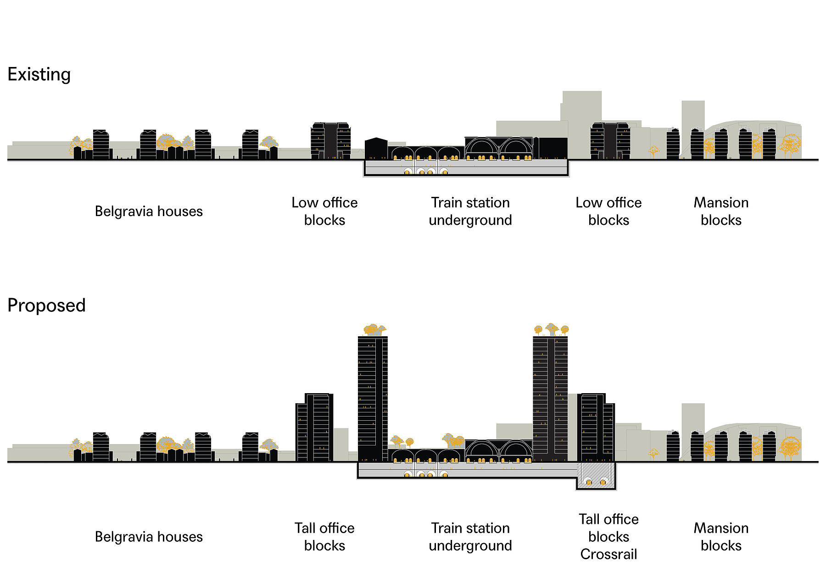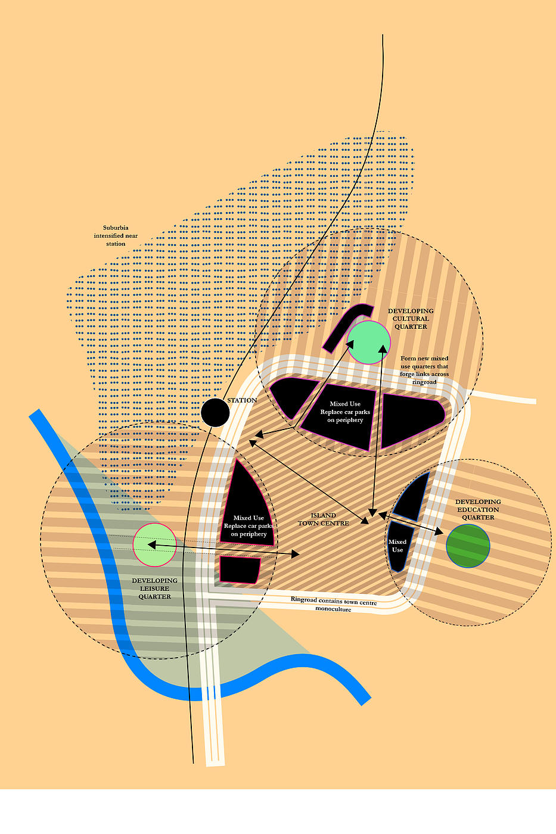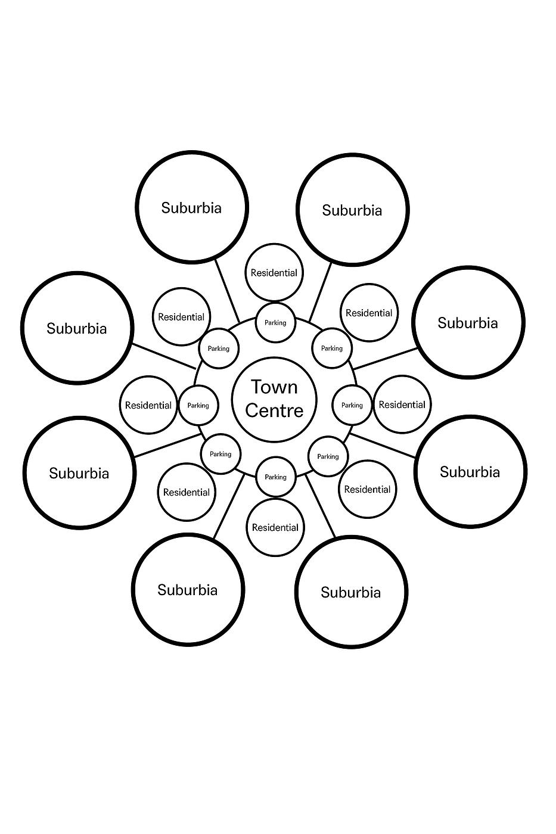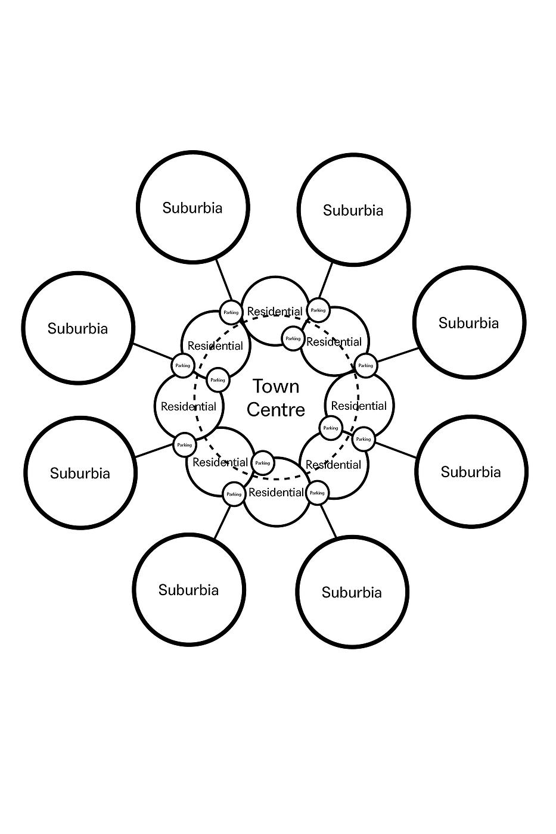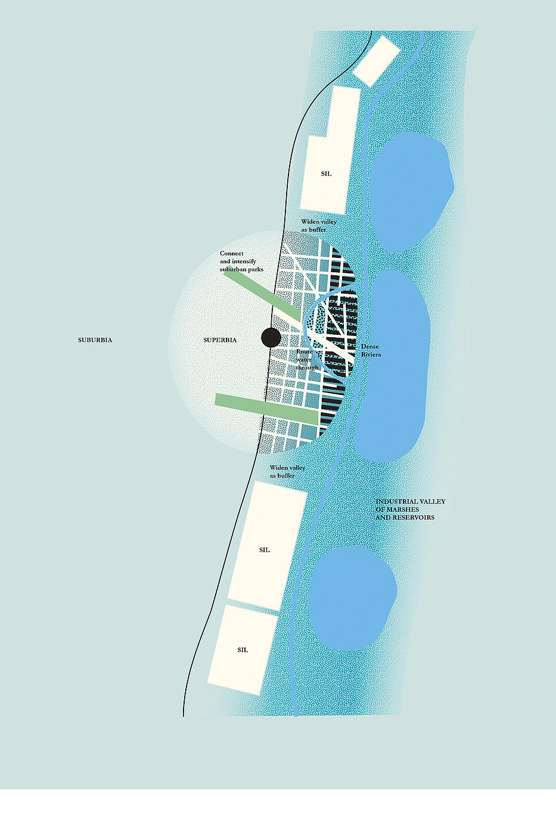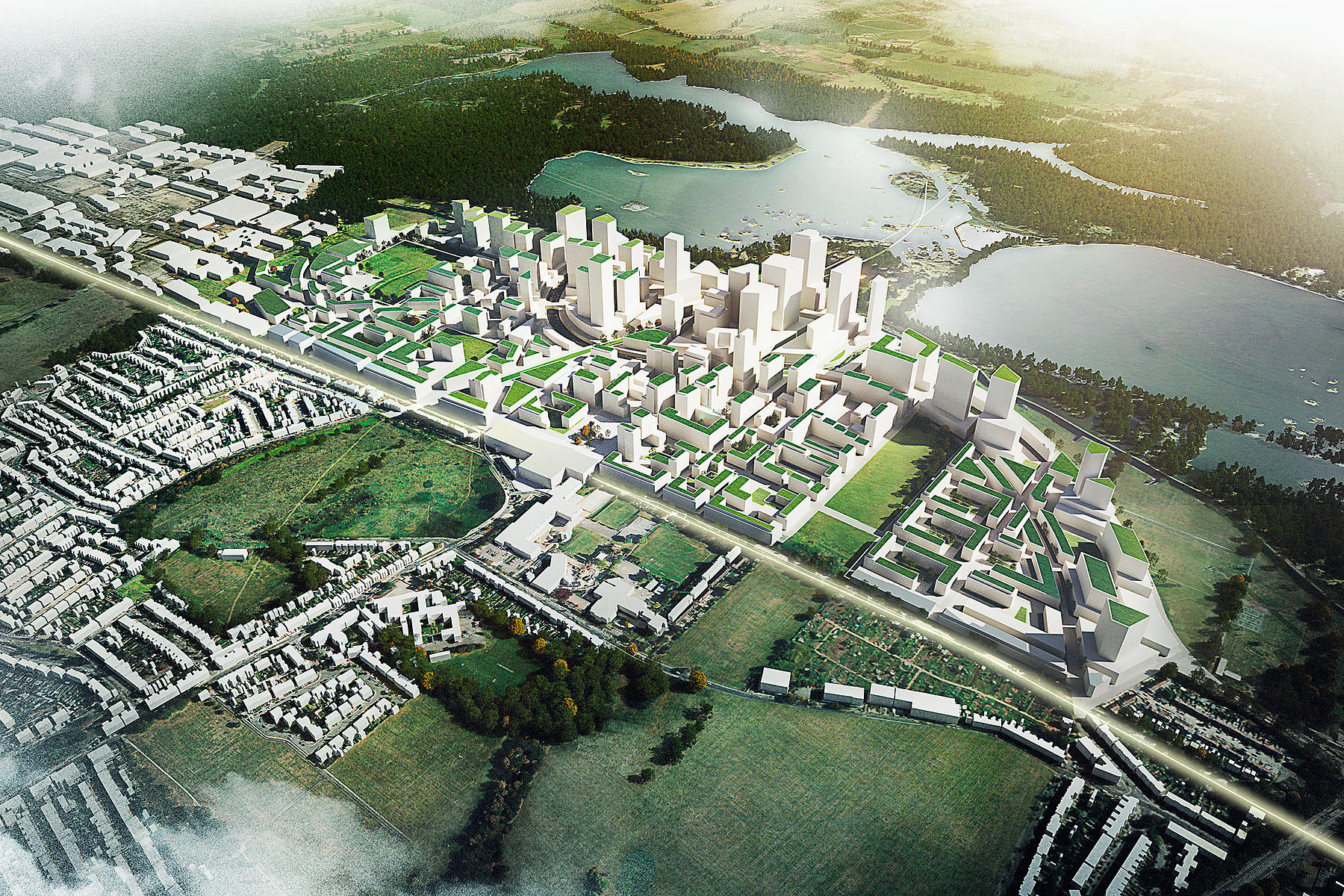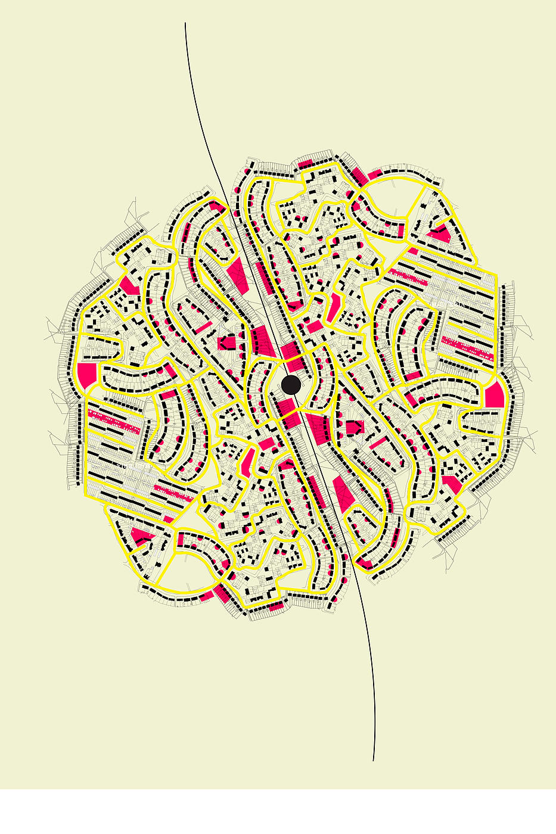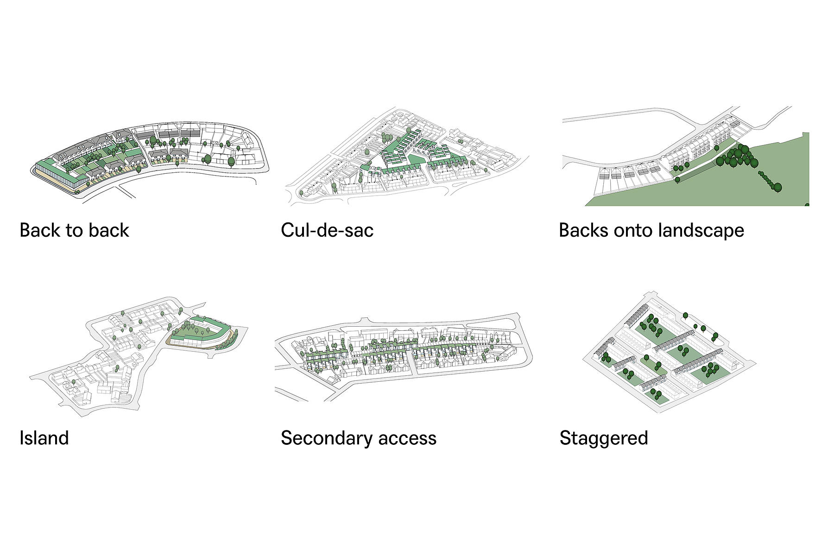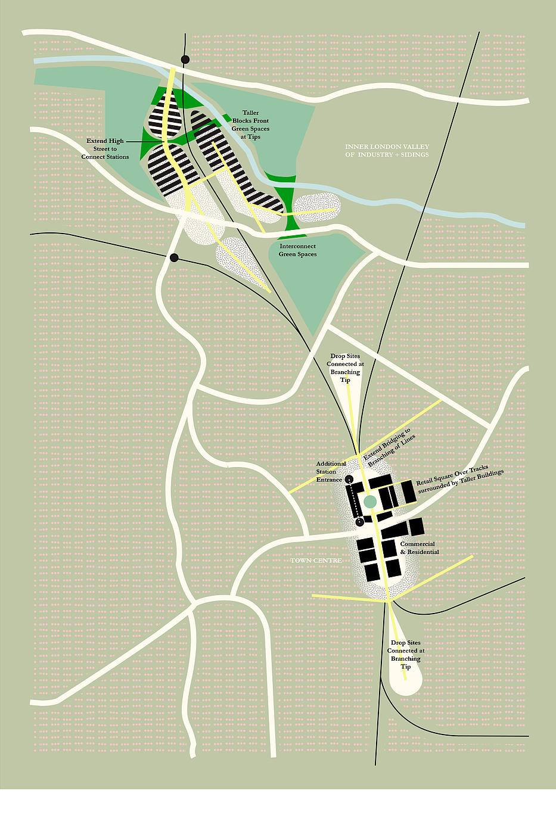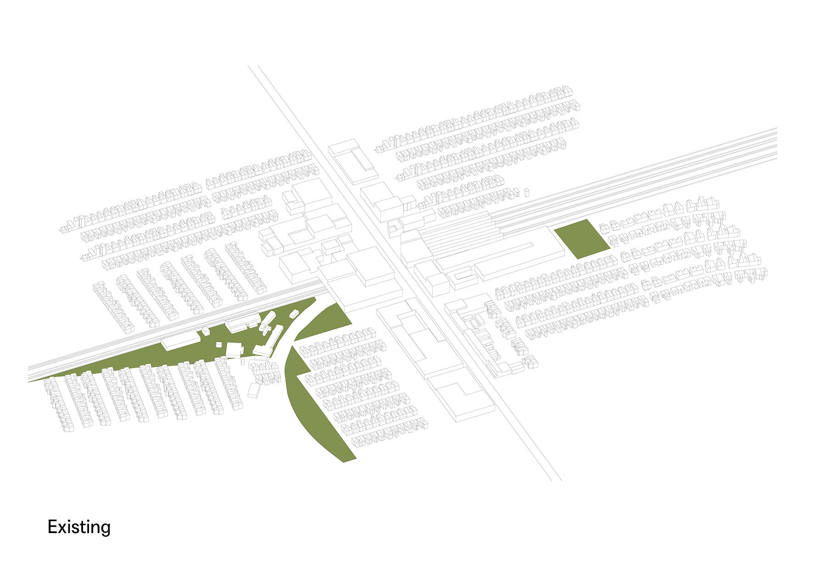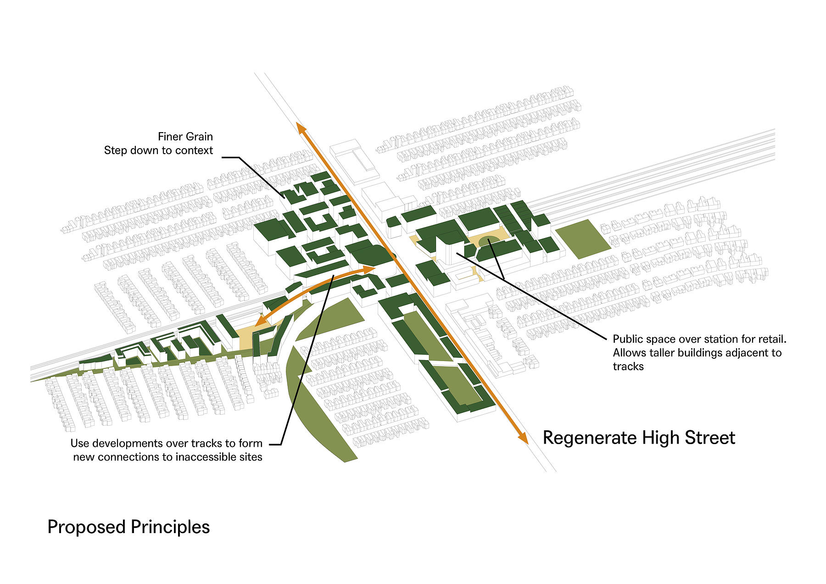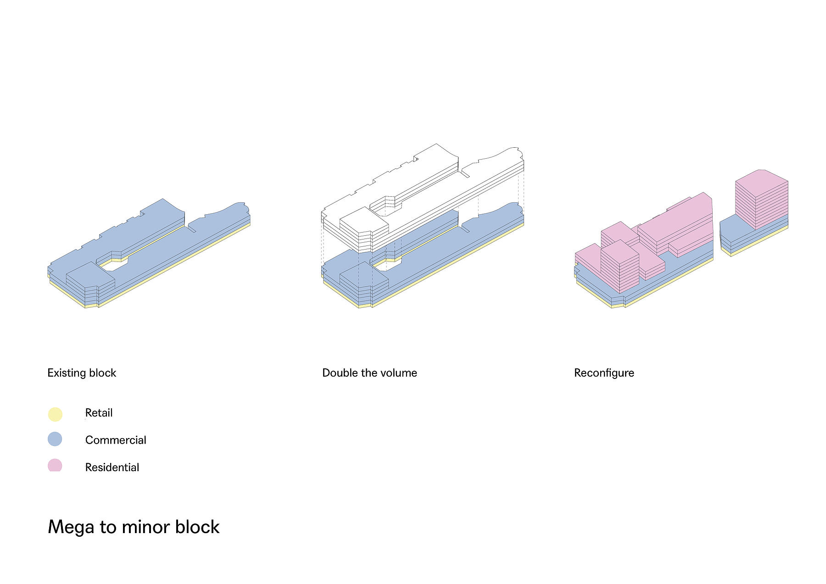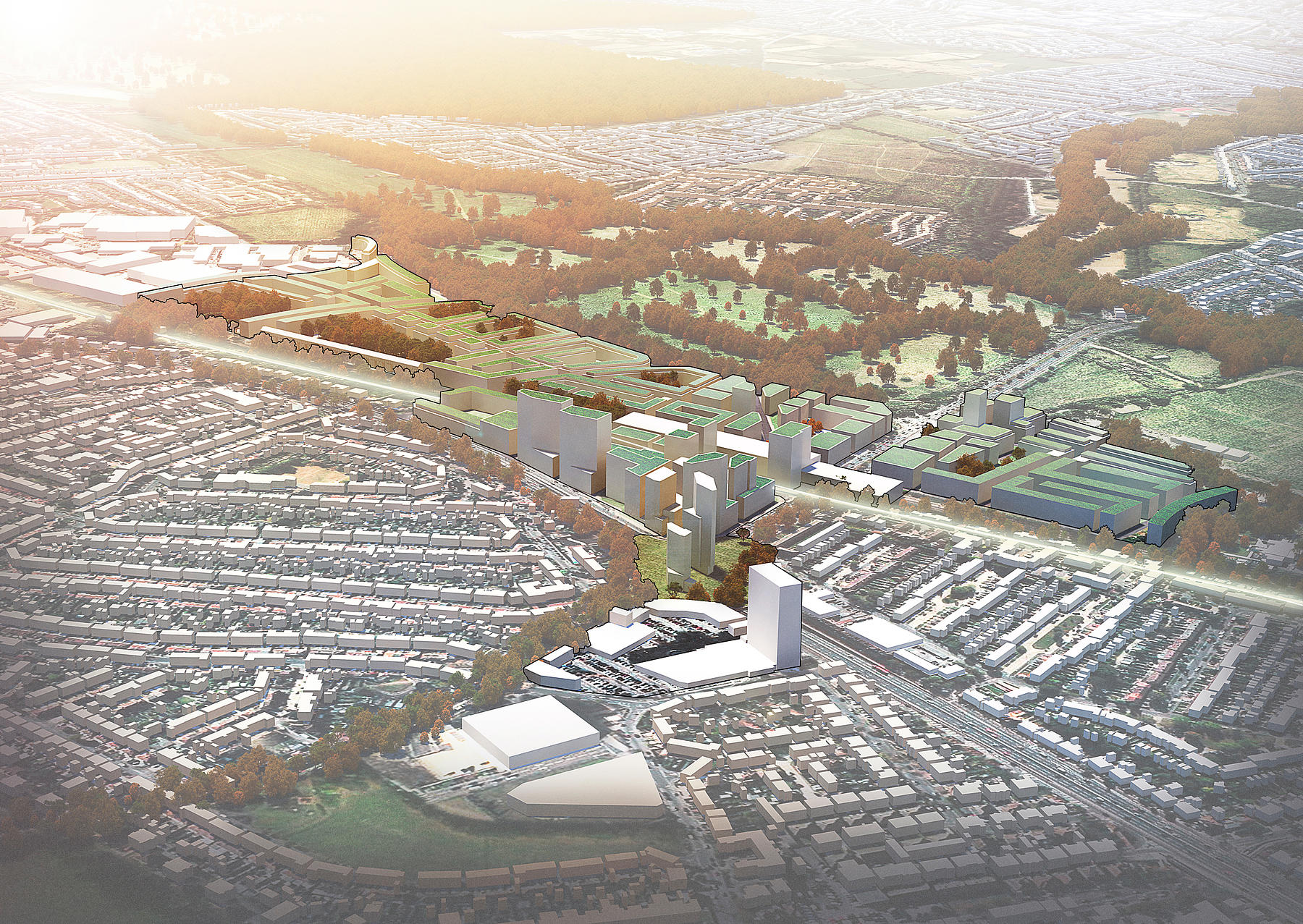Crossrail 2
Our team have been working with TfL on a large scale feasibility study as part of Crossrail 2 connectivity works across London.The Crossrail 2 route follows a section through Metropolitan London, passing through a full range of communities and densities from outer suburbia into central London. Seven typologies have been identified to summarise different contexts, offering distinct opportunities for densification and transformational change, catalysed by the new and increased connectivity available. These include Urban Extension, Outer London Town Centre, Suburban Densification, Regeneration Area, Metropolitan Centre, Inner London Town Centre, Estate Regeneration and Central London.
For each area, detailed studies have considered context, landscape and infrastructure, building form and use. These have been developed from studies of real sites to form a robust analysis of typical context. The studies seek to find sustainable and contextual approaches for each typology, understanding a potential uplift in density, drawn from a pragmatic analysis of real circumstances, alongside the need for long term policy changes to enable increased housing.
Urban Extension
This typology seeks to improve the diversity of local housing stock, providing both traditional suburban townhouses, alongside combinations of maisonettes and flats that can bridge the housing requirements. A ‘garden suburb’ model can provide a template for incorporating standalone large house blocks with the flexibility for a range of housing types, from denser “mini” mansion blocks to villas while preserving a greater permeability and openness to landscape.
Central London
Within Central London the ongoing pressures for development and land values are likely to see a gradual raising of density and building height, to be further driven by improved connectivity made possible through Crossrail. Within new and enlarged stations, the stitching-in of multiple entrances and underground access points into the dense urban fabric offers the opportunity to recycle and upgrade sub-optimal sites.
Station Cluster
Towers and development on periphery of station to create a cluster of taller buildings around new public space above the station
Metropolitan Centre
Existing: Mind the Gap
The typical Metropolitan Centre with parking and ring roads creates an urban gap between the surrounding residential neighbourhoods. This encourages a car dependent suburban model of density with little pedestrian and cycle use.
Proposed: Bridge the Gap
A Metropolitan Centre evolving in response to Crossrail 2, where a shrinking parking dependency allows a growth in a mixed use denser residential belt around the town centre. This caters for both the commercial growth of the town centre, and denser modes of living that make use of the increased connectivity from the station.
Regeneration Area
The regeneration typology recognises the industrial valley condition within London. Typically the rail route and stations follow the path of a major valley / river or canal path that has developed as an industrial and ecological artery for London subdividing different districts and bordered by lower scale suburban areas.
Densified Suburbia
The suburban typology analyses the mechanisms by which a densification could occur within a suburban layout, driven by individual owners and local communities. By joining together, adjacent owners may seek to redevelop or extend their houses.
A broad estimate has been made of the total existing area of suburban land within a 800m radius of each station. This provides an overall estimate of what an intensified suburbia could deliver for housing when applied across all the Crossrail 2 stations. Using the estimate of a 15dph uplift in the outer suburban areas, (10dph for the innermost) this provides a total of 75,000 new dwellings across the route.
This level of intensification represents using 115% of the area already ‘preconsented’ by Permitted Development rights - if individual owners chose to simply extend their own houses. As a result, in physical fabric terms, the volume increase for the new homes is only a small amount over that currently permitted. The additional dwellings could be achieved by the collective pooling of individual Permitted Development rights to deliver more housing within communities.
Inner London Town Centre
At Town Centre locations, it is possible to double the overall floor area by breaking down the larger footprint buildings into a finer grain of individual uses. Smaller collections of buildings can both accommodate residential uses alongside or above the existing quantum of commercial floorspace. Retail uses can active the ground floor and public realm. By changing the large footprint blocks into clusters of smaller taller buildings, this both allows the introduction of residential uses into the town centre and provides a more flexible and permeable public realm.
Outer London Town Centre
The introduction of Crossrail 2 stations at these locations presents the opportunity to intensify underdeveloped District Centres. Public realm and landscape can be significantly improved, where road junctions currently dominate the environment and stifle the use of local facilities. Pedestrian and cycle routes from residential suburban streets to stations should be improved, forming better connections over large roads and junctions where they present a significant barrier. These require significant infrastructure investment, but the densification of districts around the station could support this.
