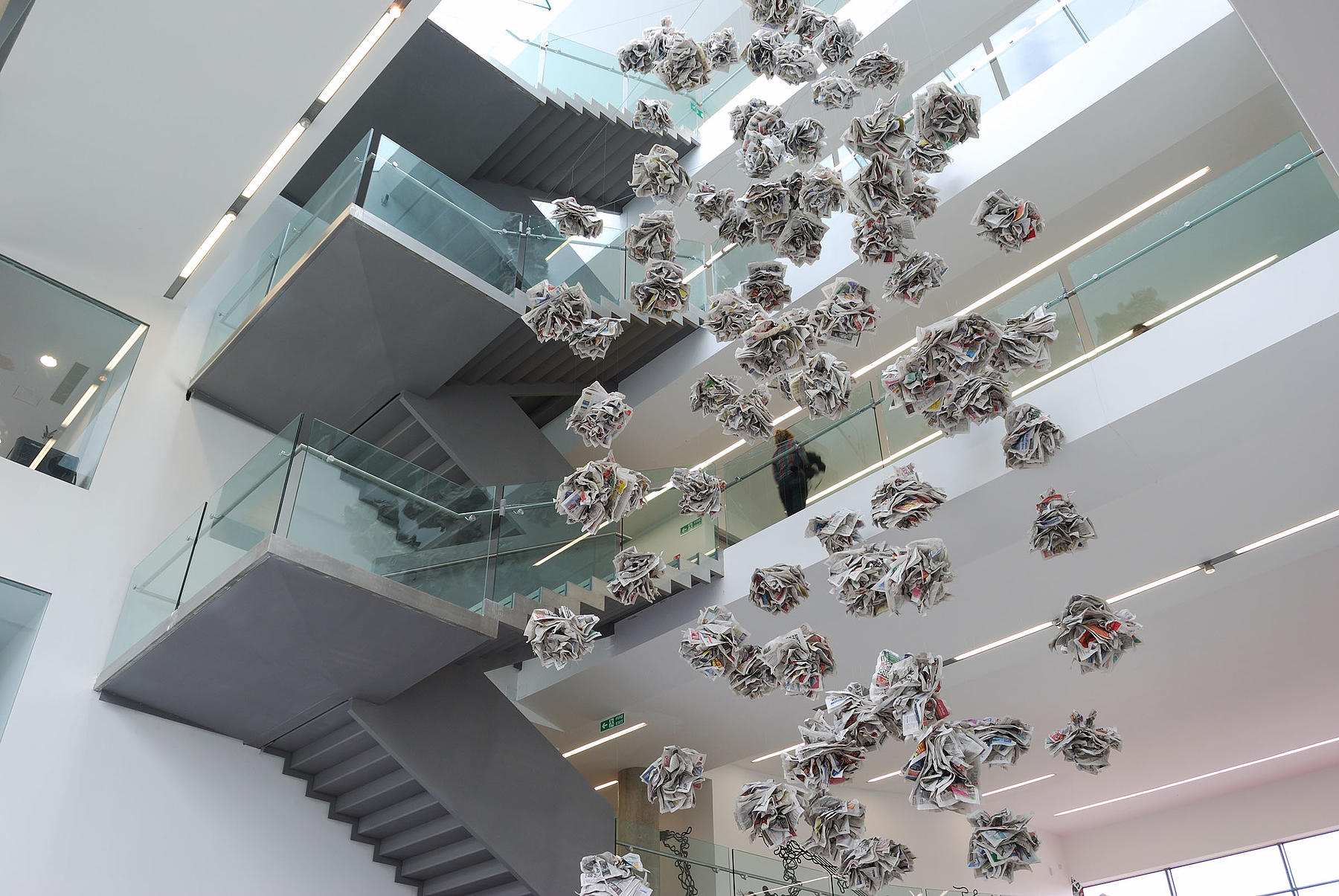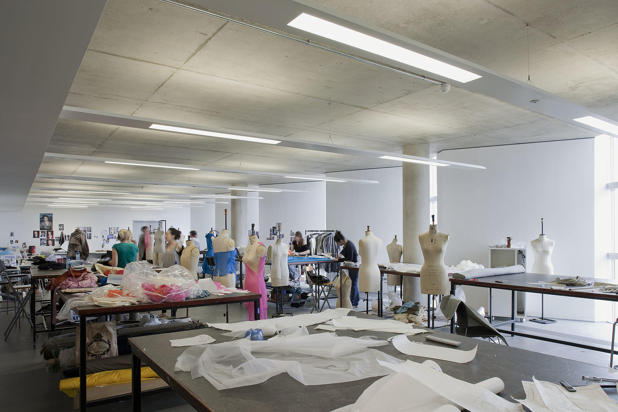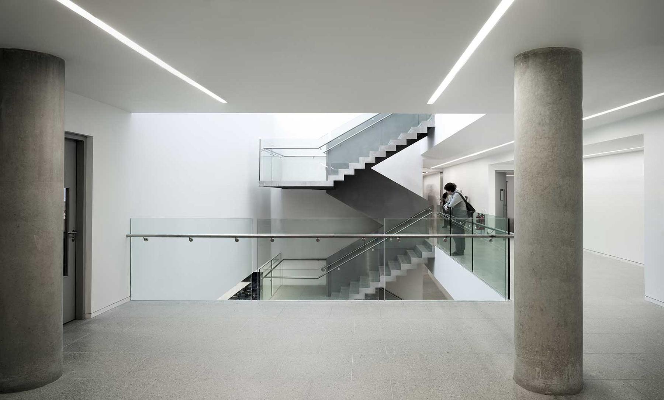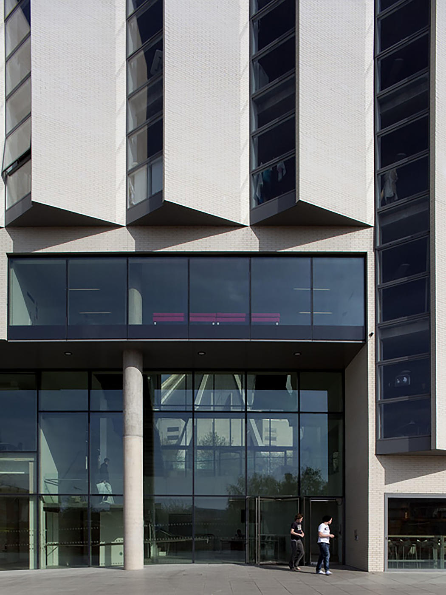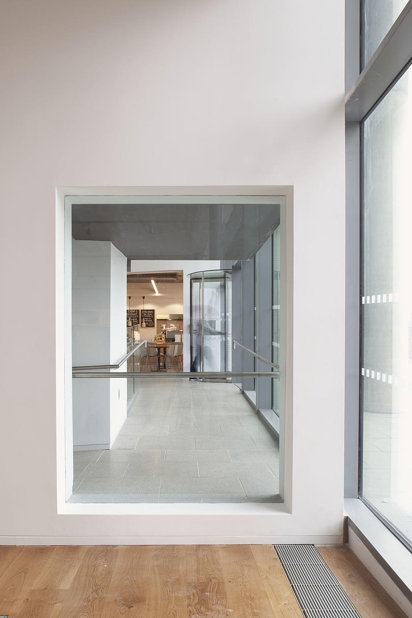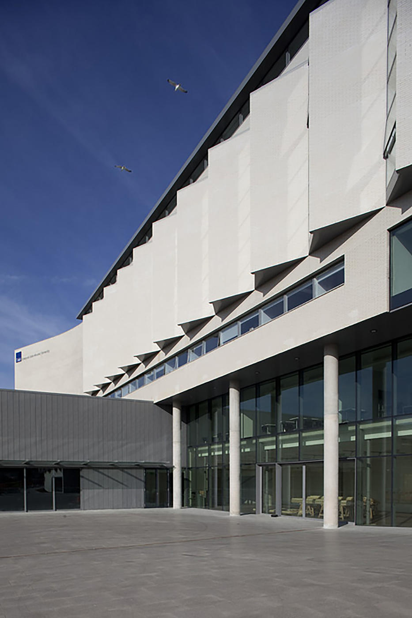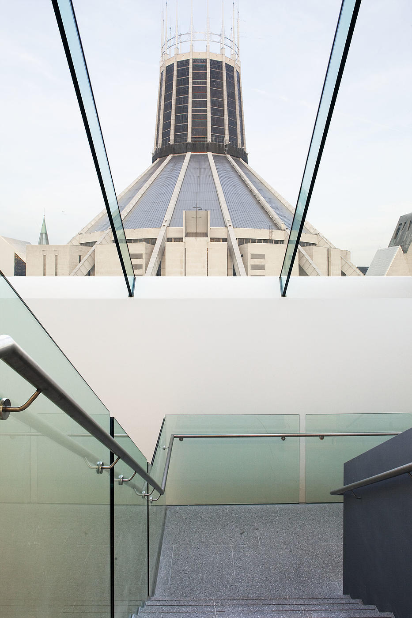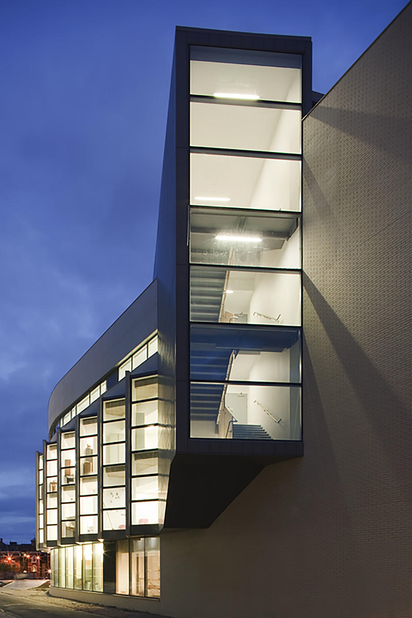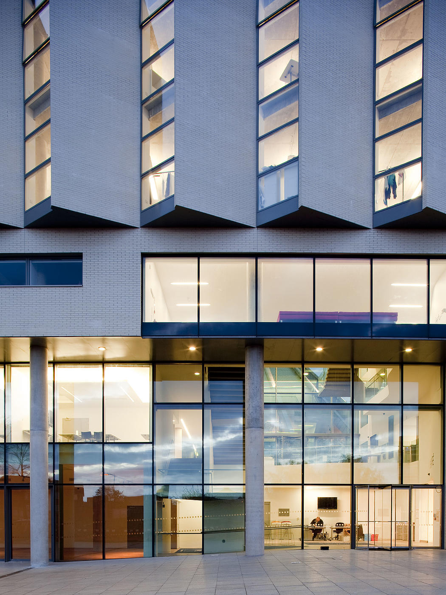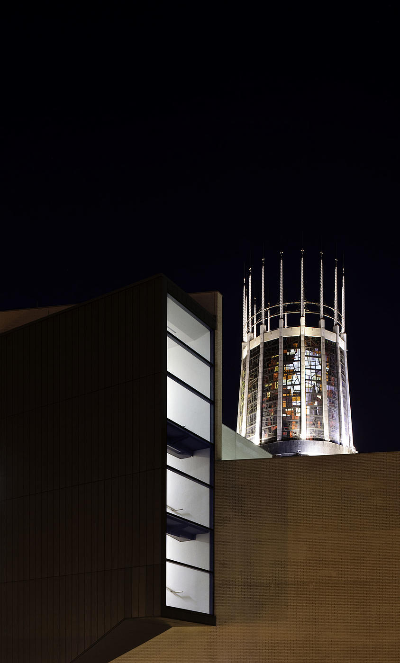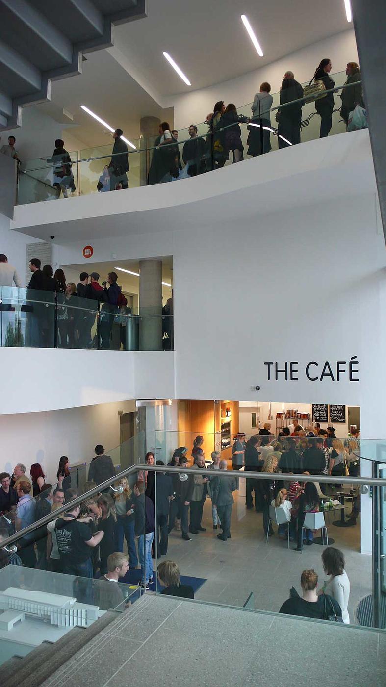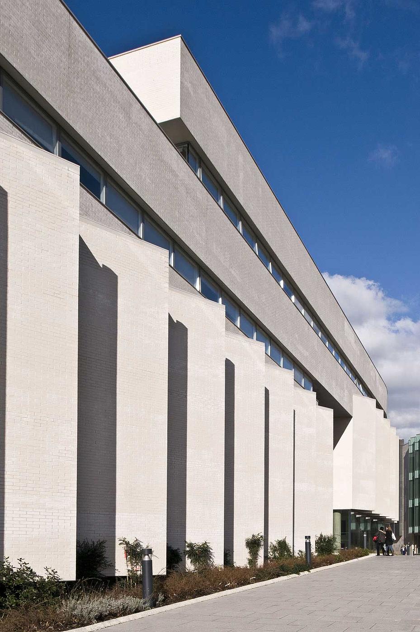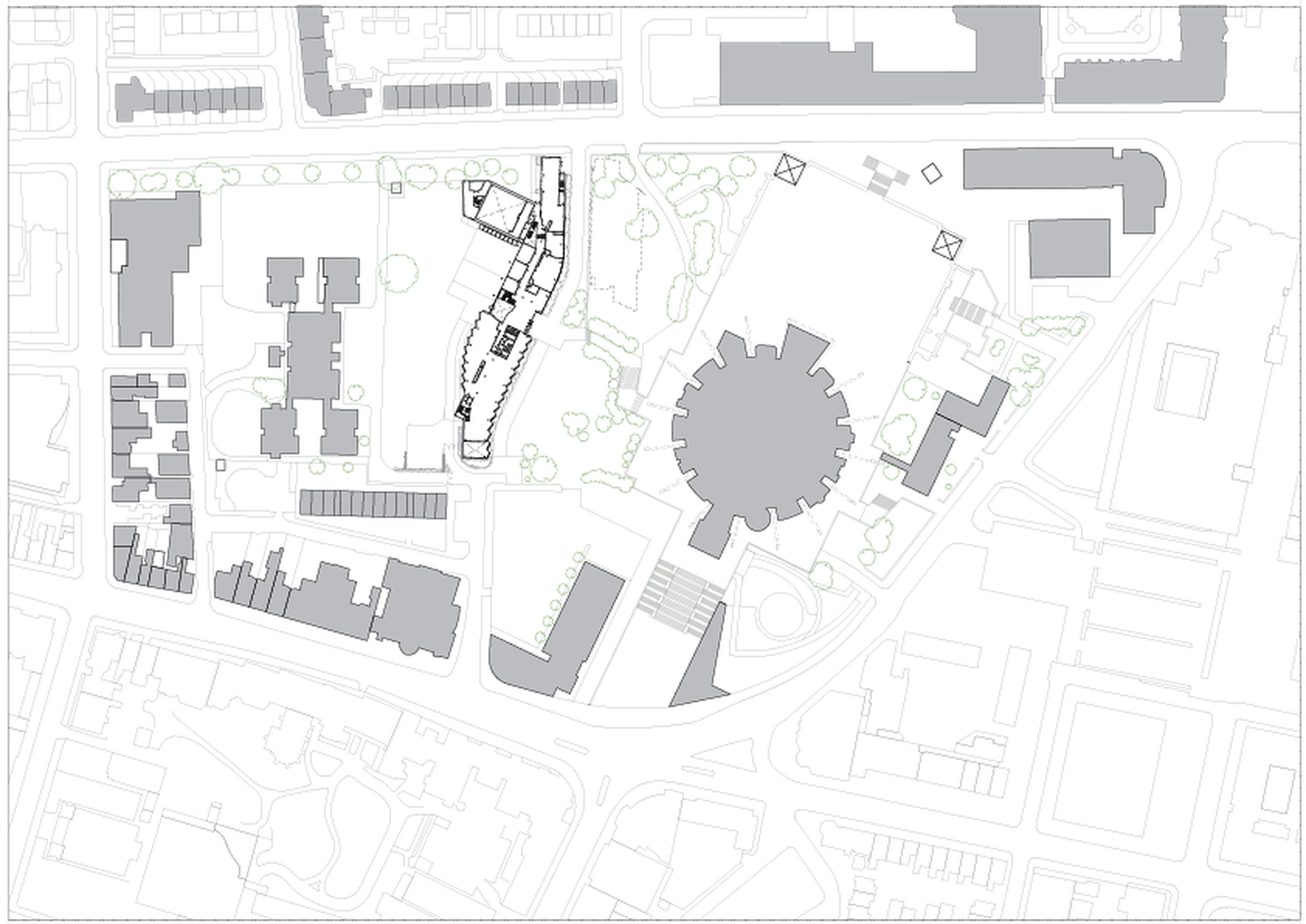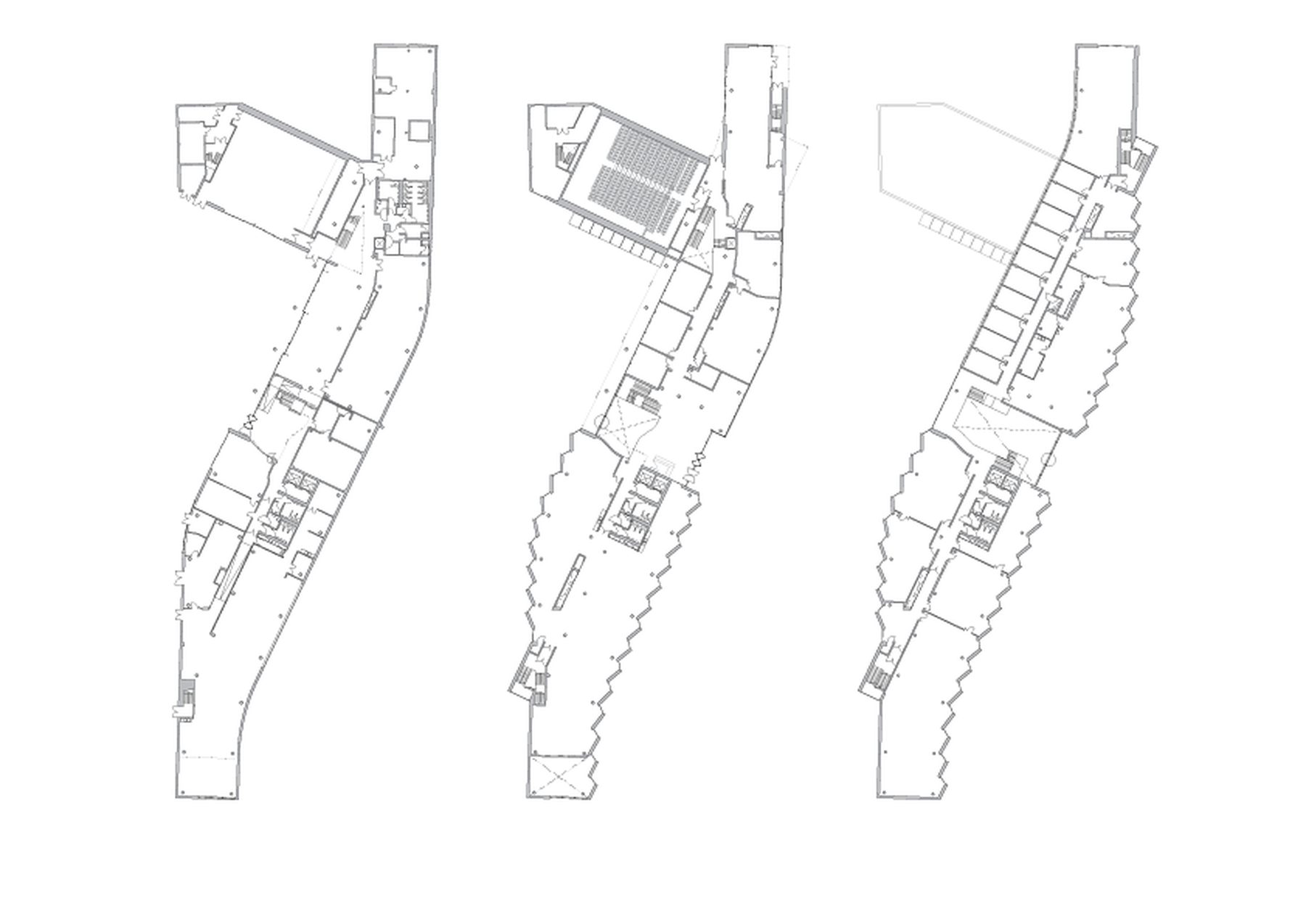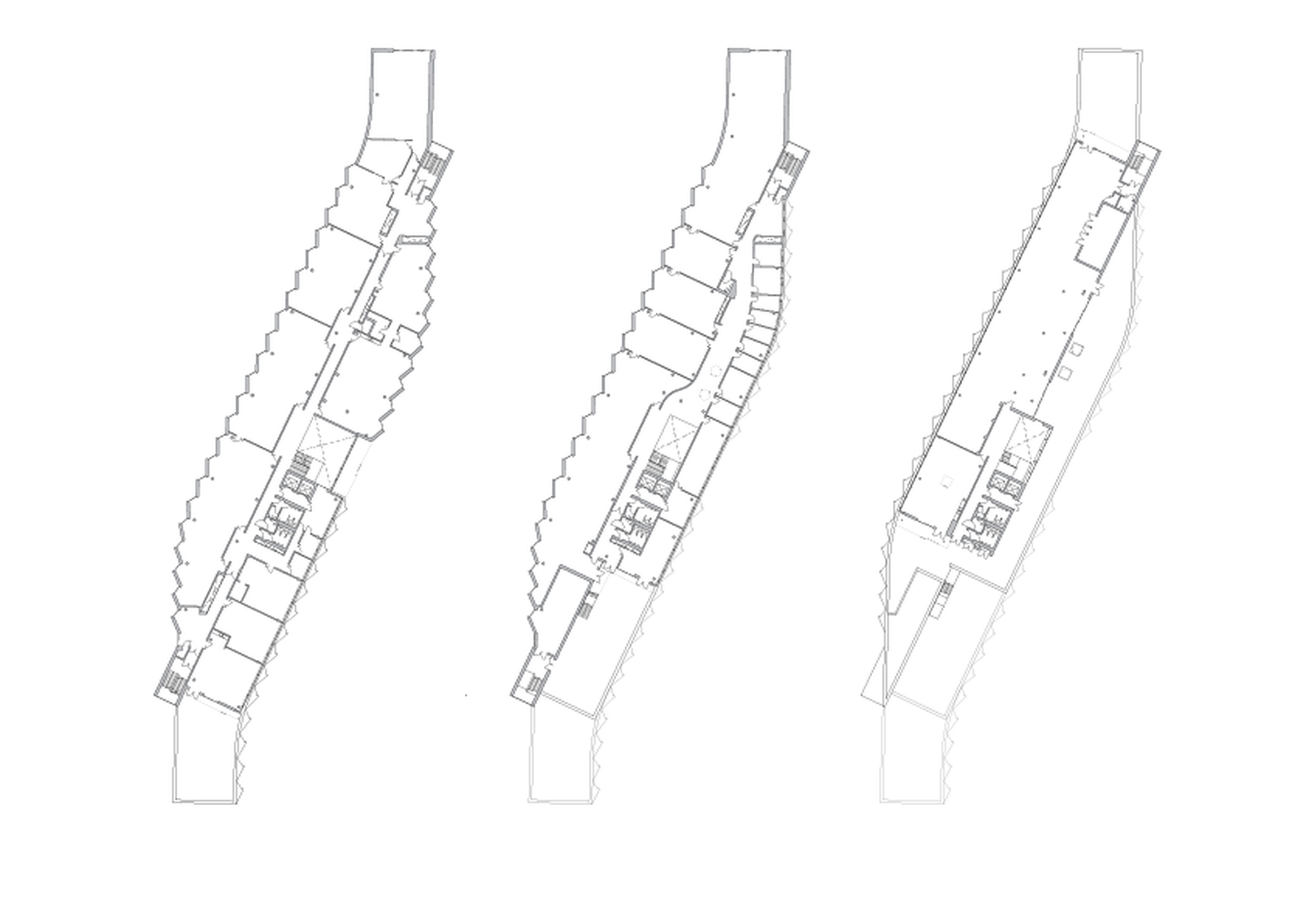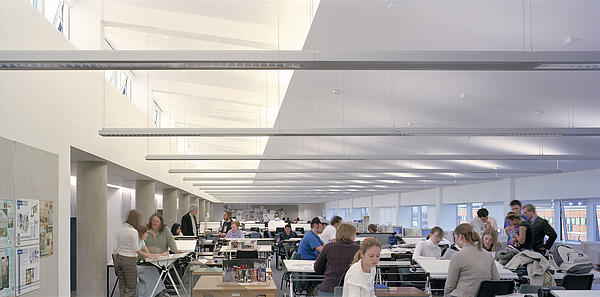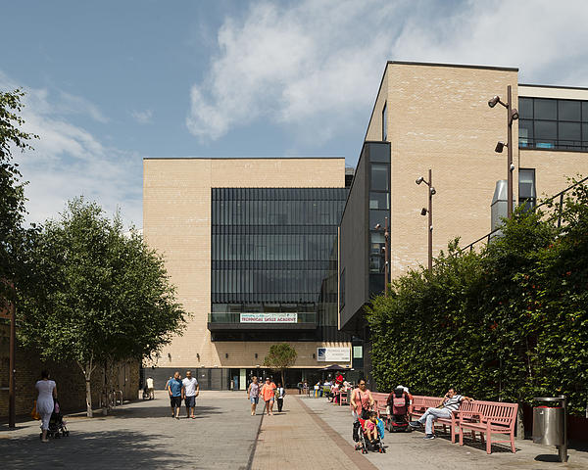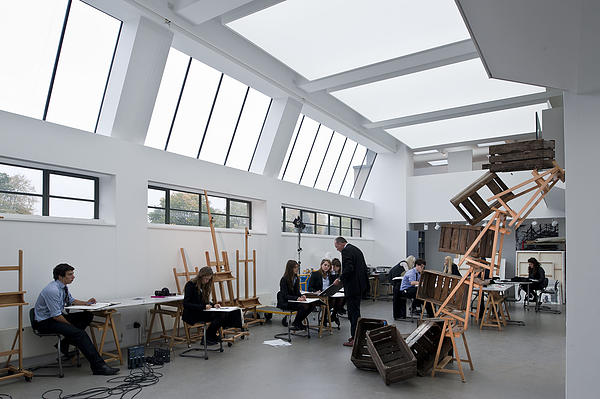LJMU Design Academy
The Art & Design Academy forms phase one of John Moores University’s long-term campus development strategy. The Academy not only aims to set the benchmark for later developments, but contributes to the formation of a new public space opposite the Metropolitan Roman Catholic Cathedral. The development of the new building enables the University to merge its existing School of Art and Design into a new dedicated space and also offers facilities and services to the region’s creative industries business sector.Client
Liverpool John Moores University
Location
Liverpool, UK
Size
11,000m²
Value
£24m
Dates
2005–2008
The building is conceived as a serpentine form that bends and curves to reflect the shape of the site, aligning primarily with the cathedral and with curved ends to Mount Pleasant and Brownlow Hill, creating strong visual and physical cohesion to an under-developed site.
The splayed form of the building when viewed from Mount Pleasant creates a sense of arrival to the new campus, relating sympathetically to its setting, the adjacent cathedral and historic Hope Street area, while making a distinctive and dramatic statement of its own. The lower ground and ground floor facilities, including the cafe/bookshop and public exhibition space, open and spill out on to external spaces, encouraging maximum activity outside as well as inside the building. The upper storeys are set back to create tiered roof terraces which afford views across the city.
The main entrance aligns with the west axis of the cathedral and draws students, staff and visitors into a central atrium, which orientates movement. This space connects both upper and lower ground levels with views through and out of the building and on to the cathedral. Unified by a dramatic staircase, with informal spill out space and views into each level, this will be the social heart of the building, facilitating interaction between the different academic departments, and public facilities. The lower ground and ground floor are mainly dedicated to showcasing the Academy’s creative talent, through the public galleries, exhibition, multi-purpose spaces, project room and studios.
Gavin Miller Project Director for Rick Mather Architects
The studios and teaching spaces, located on the ground and upper floors, are designed to be as flexible as possible, maximising light, space and energy efficiency for the benefit of the students and staff. The largest body of studios are located to the west where they find their expression on the west facade in the form of splayed windows, which admit controlled north light and, by virtue of their form, some shaded western light. The academic offices are primarily located adjacent to the atrium on the east facade and are articulated by continuous strip windows.
Workshop facilities are located on the lower ground floor, making use of existing site service access and allowing an external area to the rear of the building for working and potential displays.
The building profile with its stepped roof terraces not only responds to views from the cathedral and scales down towards the adjacent housing on Cathedral Walk, but celebrates the roof as a positive space. Reading as a roof pavilion, the top floor is recessed from the perimeter and set back from the north and south ends to take advantage of the roof terraces and also to break down the overall mass of the building.
Gavin Miller Project Director for Rick Mather Architects
Press and Awards
2011
Civic Trust Award
2010
RIBA Award
Education Architect of the Year 2010
WAN Education Sector Award
Architecture 10
RIBA Buildings of the Year
Tony Chapman - Jan 11
The Architectural Review
Serpentine Academy
Rob Gregory - Jan 08
RIBA Journal
Here comes the sun
Eleanor Young - Dec 07
BD Magazine
BD Yearbook
Dec 07
Architecture Today
Urbanism, Something in the water?
Brian Hatton - April 07
Architects' Journal
Rick Mather chosen for Liverpool Design Academy
Rob Sharp - 11 Mar 05


