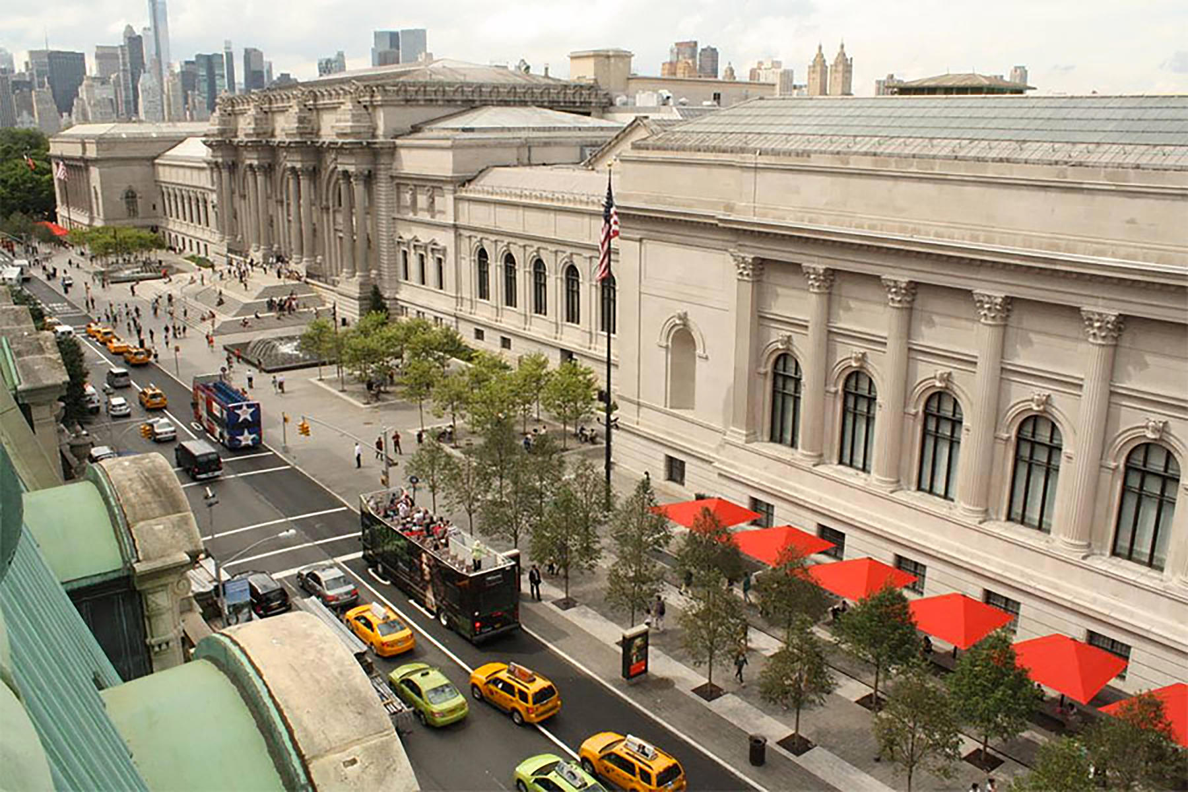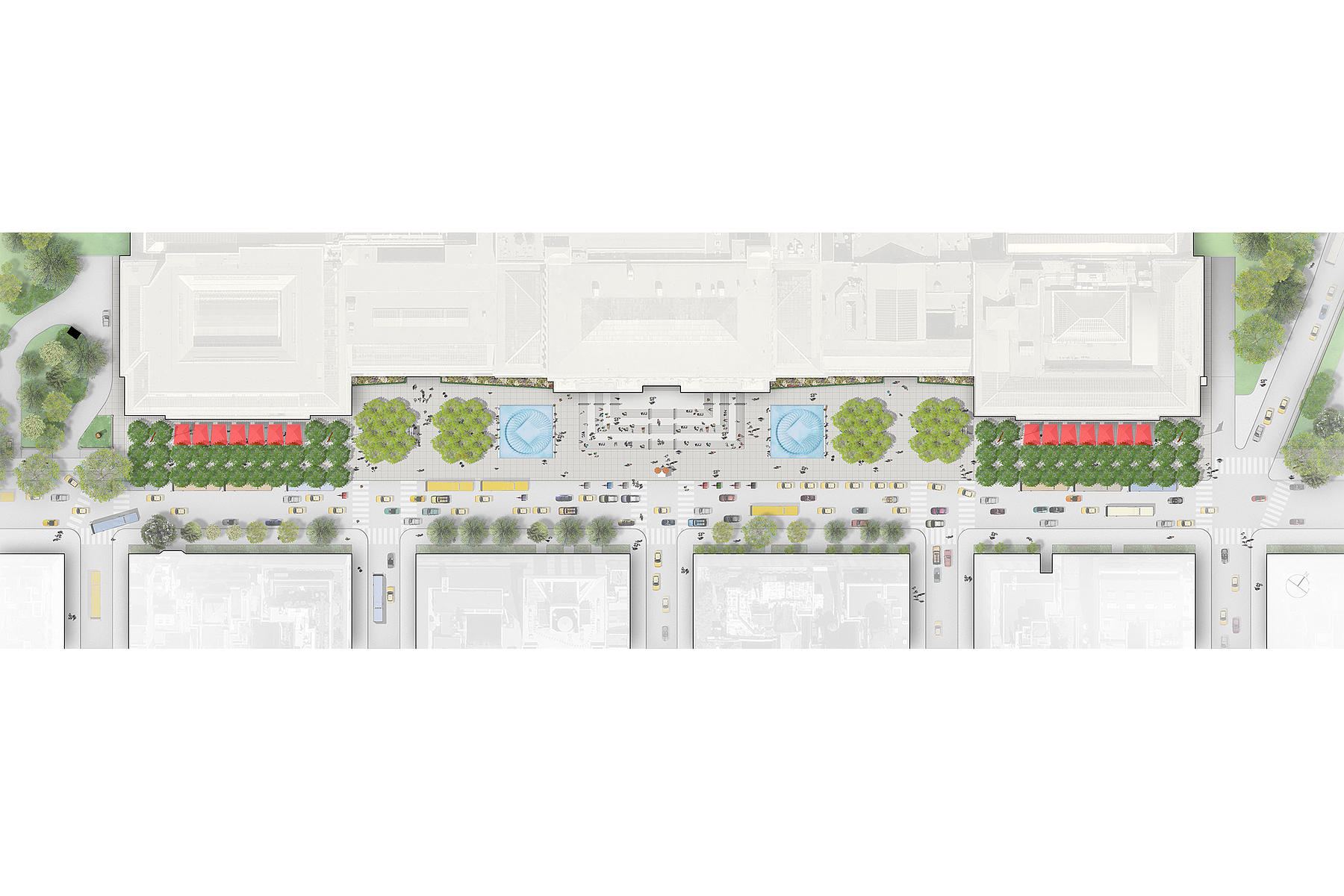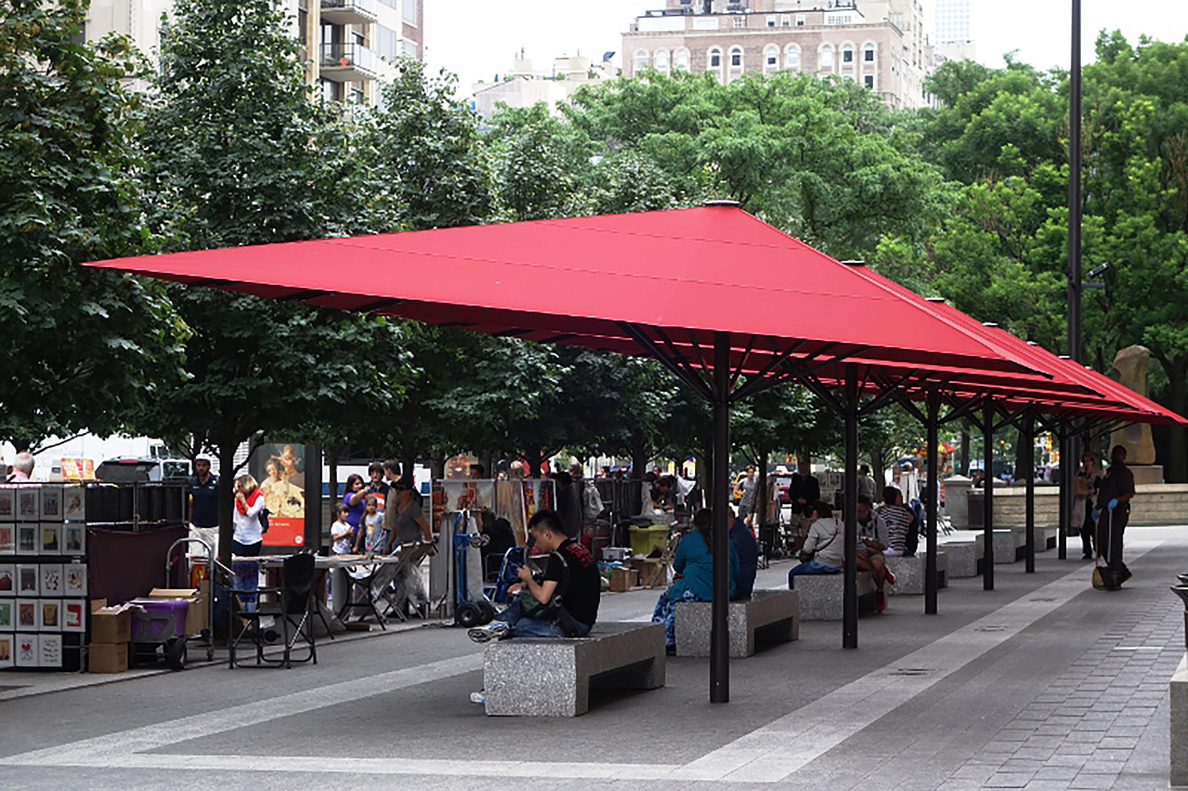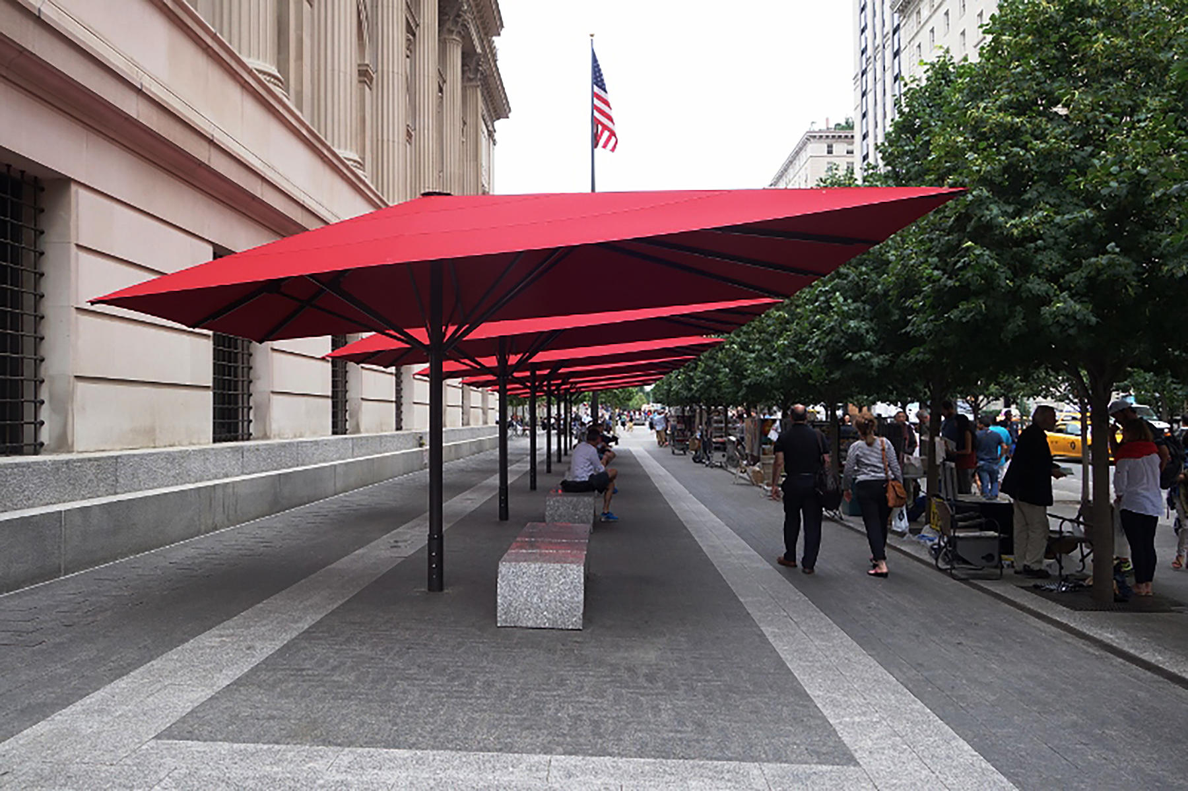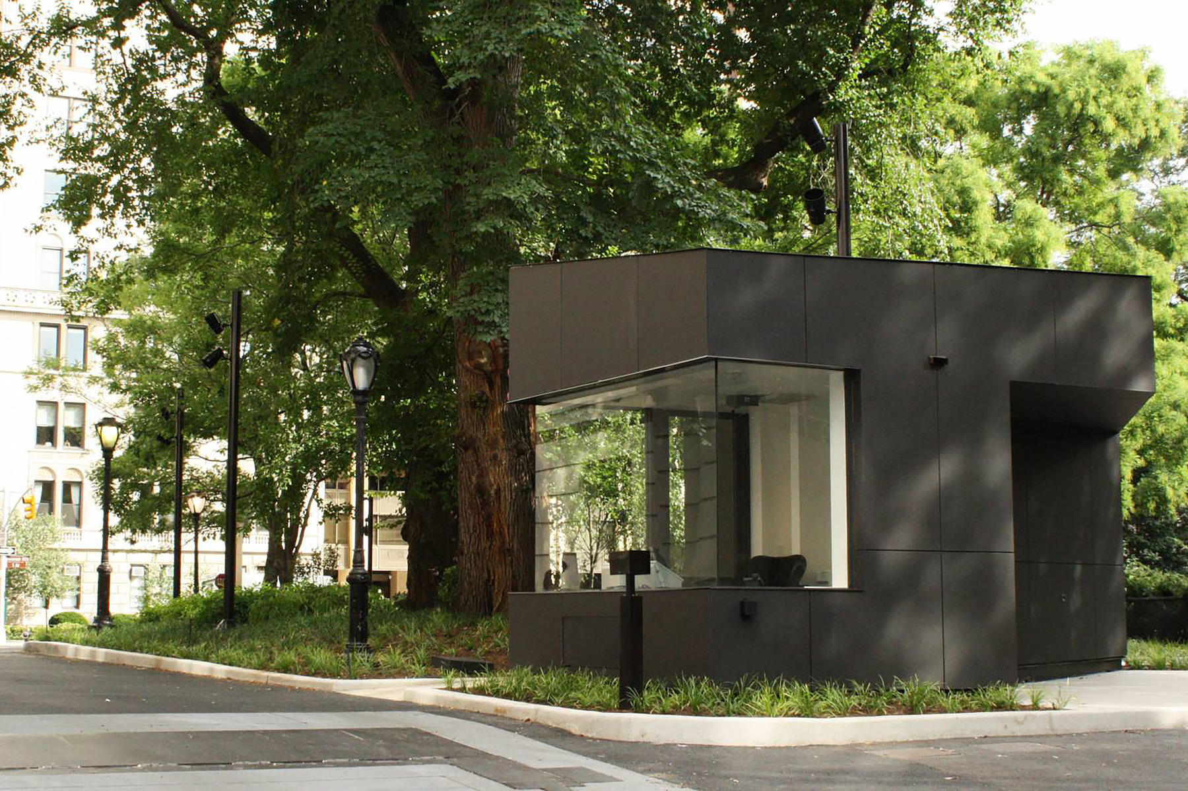Metropolitan Museum Plaza
Design of two new utility buildings and redeveloped the public realm of the David H. Koch Plaza outside the Metropolitan Museum of Art in New York. Working under primary consultant, landscape architect, OLIN, we were part of the winning team for this competition.On the world famous 5th Avenue at the front door of the Metropolitan Museum of Art the new public realm design created custom monolithic jumbo asymmetric parasols and monolithic stone benches that flank each end. Designed in collaboration with Spatial Affairs Bureau and Olin, the geometry opens the parasols up to the street, creating a distinct human scale environment and providing a floating, overriding order to the many street vendors and visitors interspersed.
The south guard booth was composed to sit sculpturally on its Central Park site with a twisting plan and undulating roof planes amongst the existing tree canopy whilst making a subtle, geometric conversation with the classical McKim Mead and White south façade. The building is clad in a dark matte fibre-cement panel to assist its stealth-like appearance within the trees, whilst frameless glazing provides maximum visibility for the guards. It has a sedum roof and the interior of the booth has a custom Corian lining.
The free-standing bronze clad booth is scaled to fit its setting adjacent to the north face of the Museum building but also to blend with the colours of Central Park. The form has gently canted walls to soften its relationship to the ground and respond to the existing façade’s ‘fluid’ verticality. The entire interior is directionless stainless steel.
Stuart Cade Project Architect for Rick Mather Architects.
