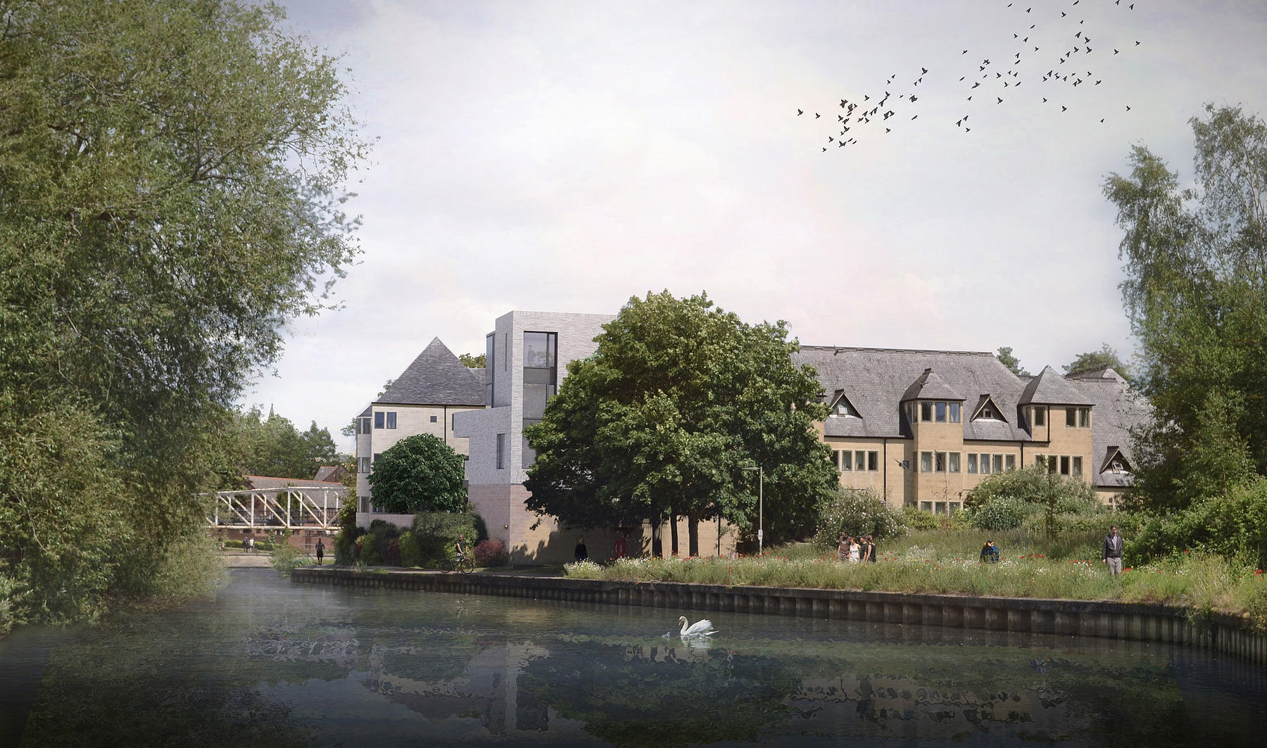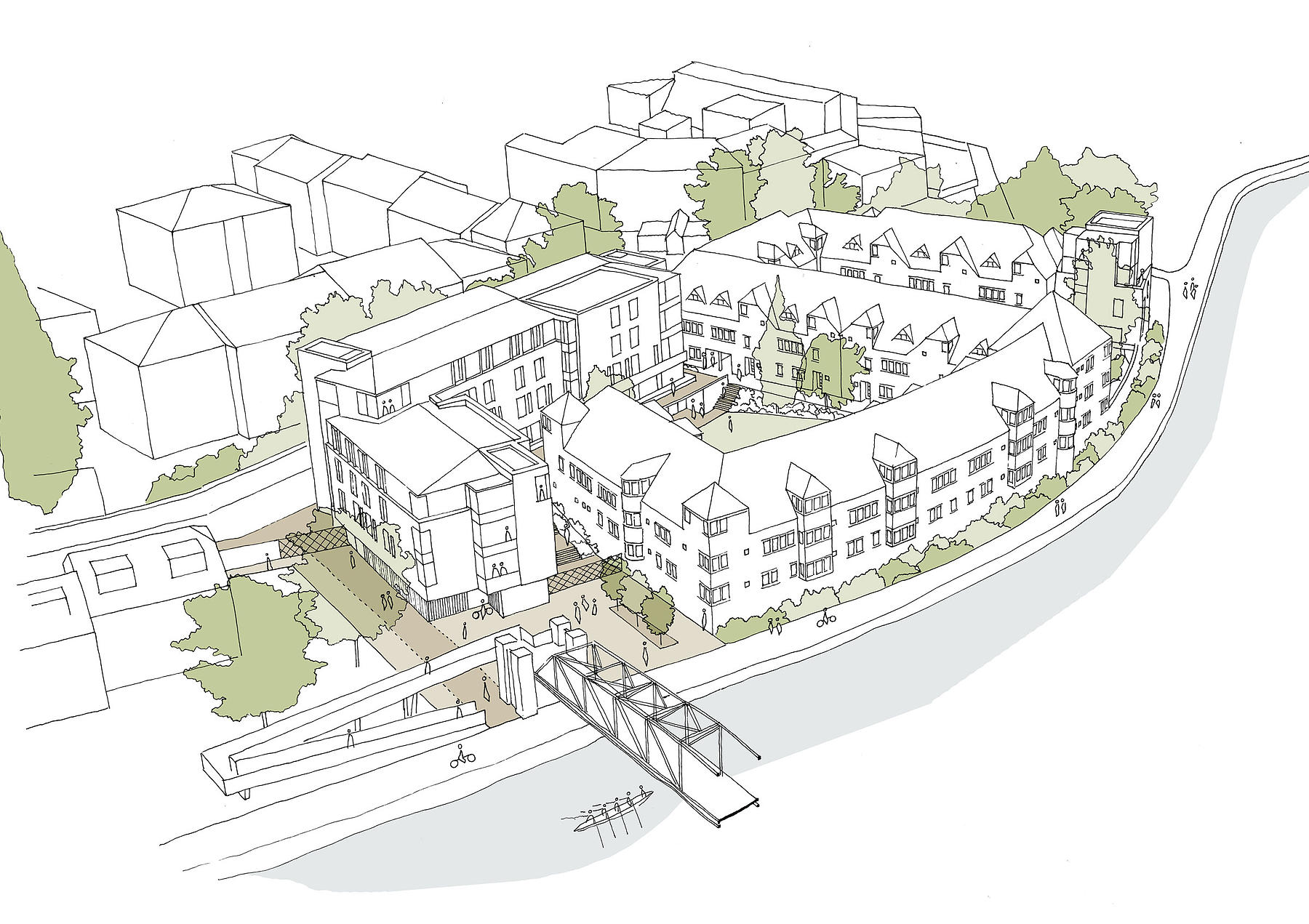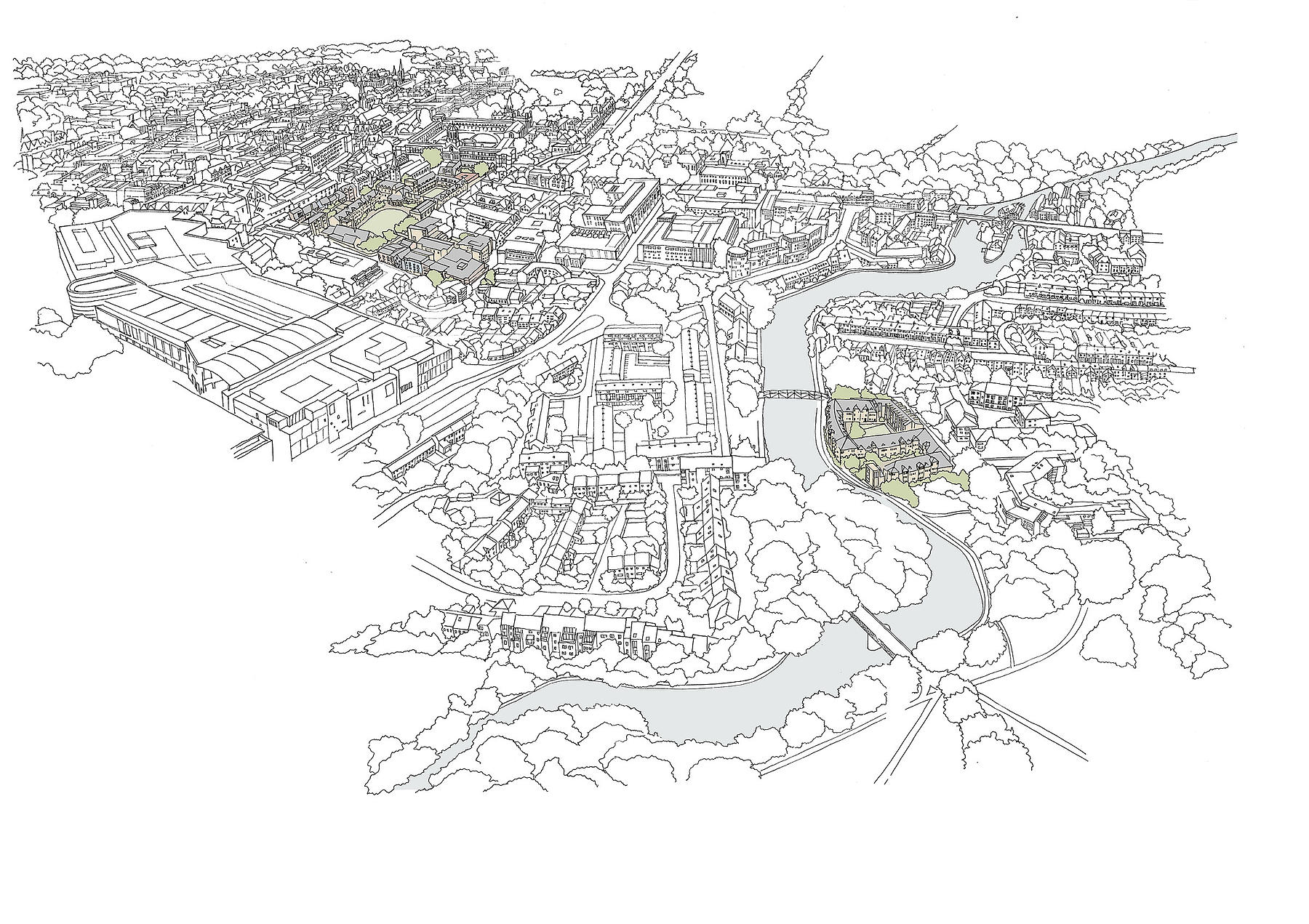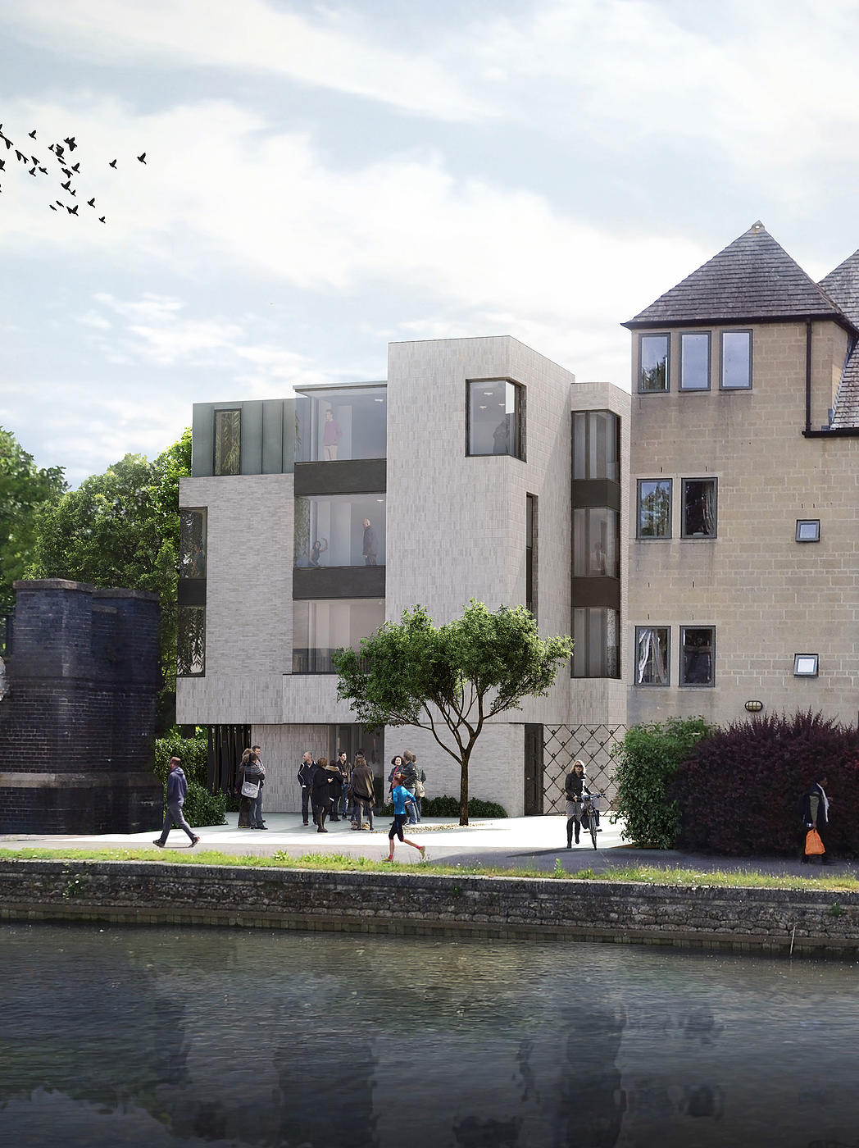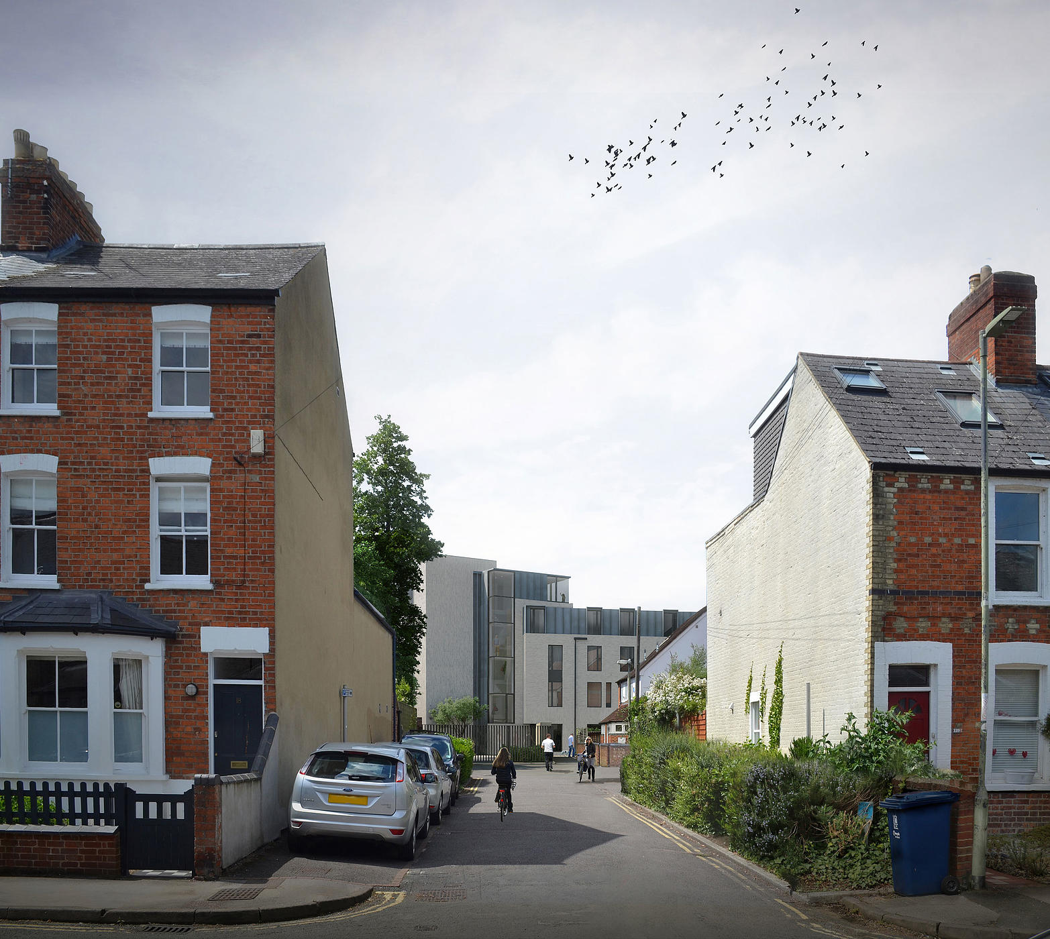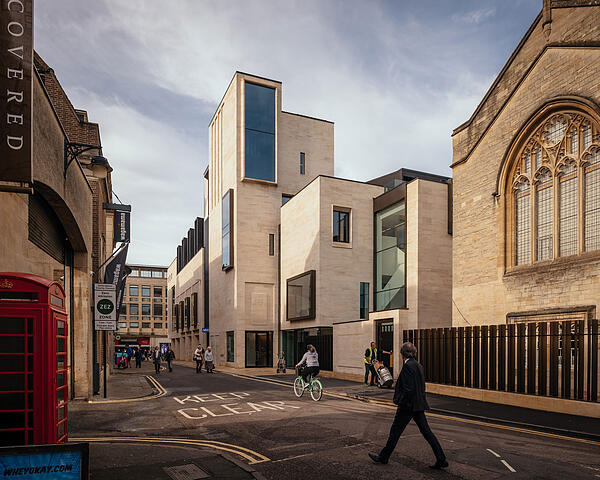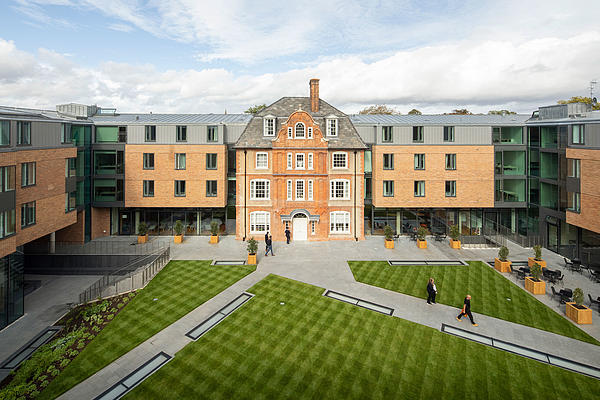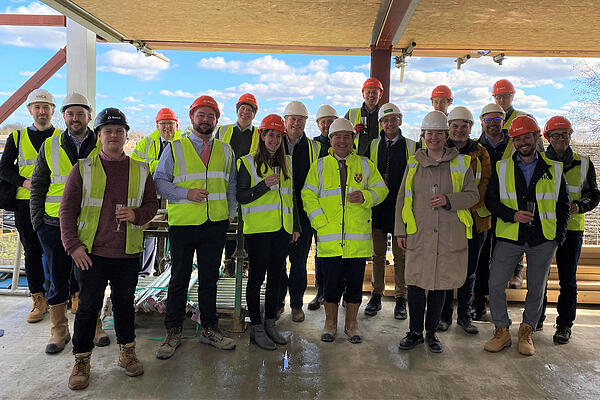Sir Geoffrey Arthur Building 2
Situated on the outskirts of the historic Oxford city centre, and directly on the River Thames, is the Sir Geoffrey Arthur Building. In this setting, MICA is developing additional high quality graduate student and studio accommodation with views to the waterfront setting.Client
Pembroke College Enterprises Ltd
Location
Oxford
Size
2750m2
Value
Confidential
An outline feasibility study was undertaken in Jul - Oct 2018 by MICA to assist Pembroke College, University of Oxford to develop a business case for the project, test the capacity of the site and analyse the overall need within the college facilities. This led to a full appointment in December 2018, for completion of the project from RIBA work stages 0 -7.
The existing building, designed by Maguire and Murray architects and completed in 1989, was constructed on a plinth with the perceived ground floor and quad level being elevated two metres from the existing ground condition, creating a fortress like presence. The existing accommodation is arranged around 17 staircases with a traditional arrangement of room clusters each with one kitchen. The Damon Wells building to the Southeast corner of the site, provided communal and ancillary accommodation for the site and is now under-utilised. The project provides the opportunity to define a more active frontage and entrance sequence which would contribute to the safety and security of the site and surrounding locale, making the best of the prominent riverside location on the edge of Oxford’s city centre.
Proposals centre around providing over 80 single occupancy bedrooms, a common room and 8 studio rooms on the one site, bound together by sympathetic landscaping. The accommodation is arranged with the main graduate block replacing the existing Damon Wells building footprint, housing the common room and ancillary facilities at lower ground level, with a landscaped quad designed to open up to a lower terrace forming an amphitheatre lawn. The accommodation is arranged above upper ground level and is organised around clusters of rooms. The studio accommodation occupies the top floor of the graduate building and additionally takes the form of a standalone building on the NW corner of the site in a prominent location, building on the fortress idiom of the existing building and increasing the sense of arrival along the river, providing a strong connection and enhancing the College’s distinct presence in this part of the City.
Early stage designs incorporate measures to deal with the challenging conditions of the site and existing buildings, as MICA architects have worked closely with the College and associated stakeholders to develop the detailed brief, and aligning the design to the outline business case.
