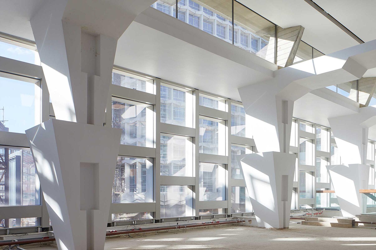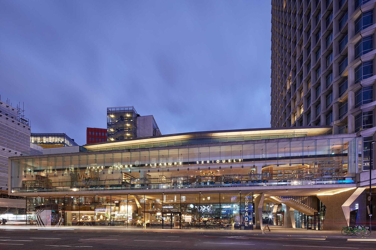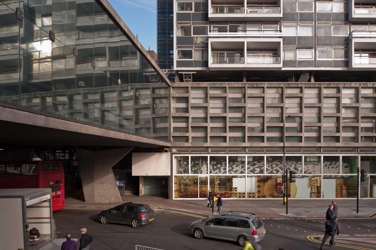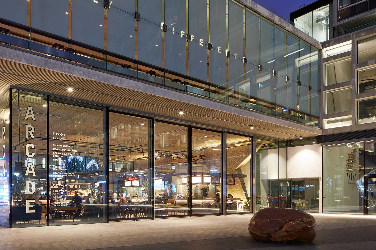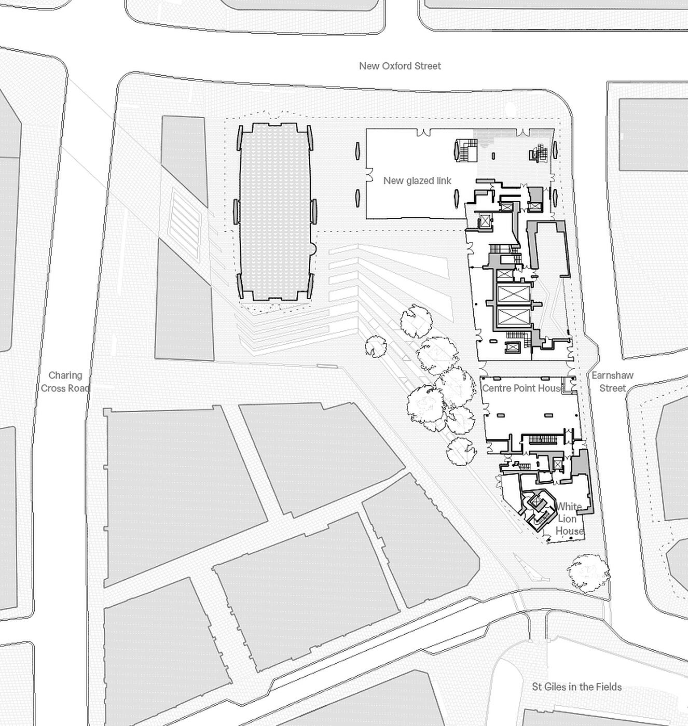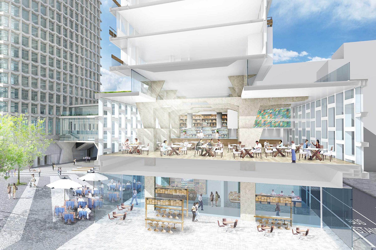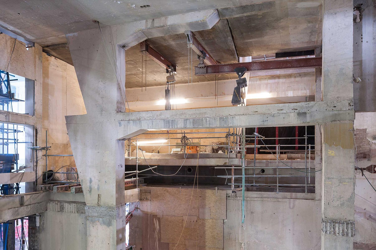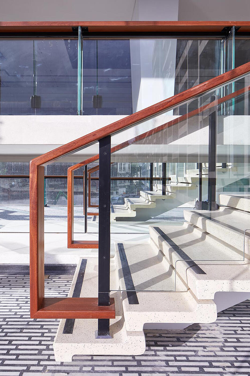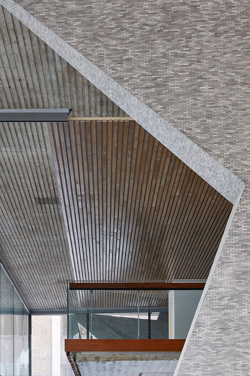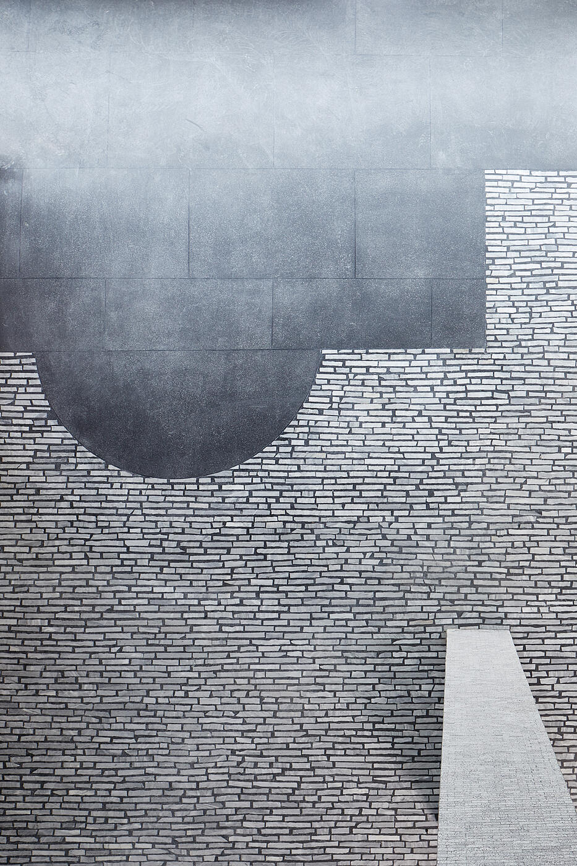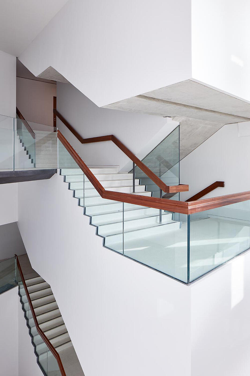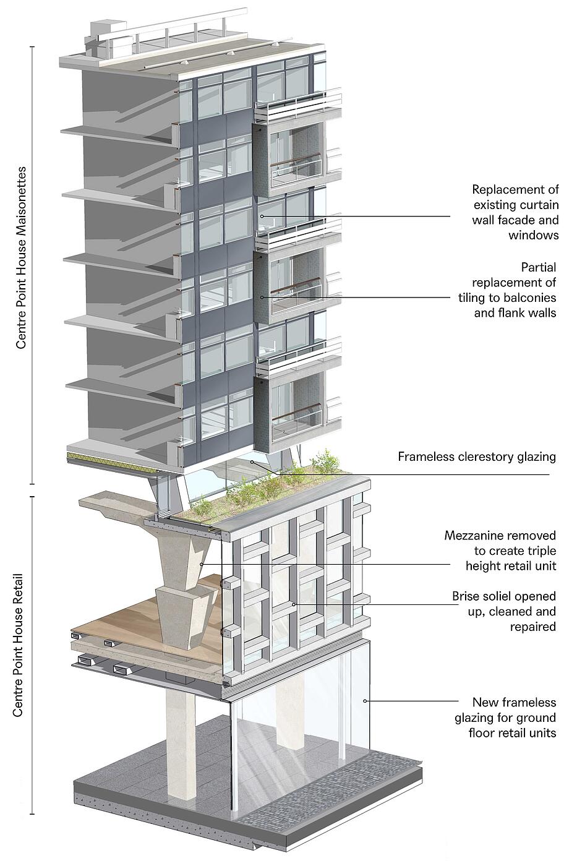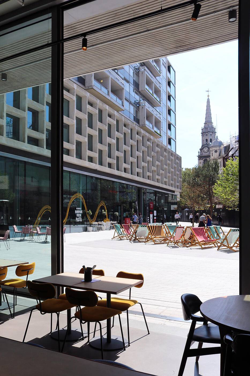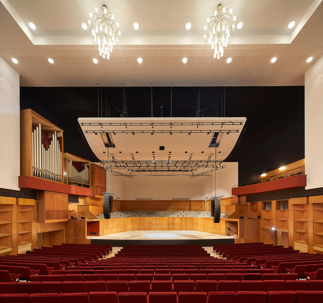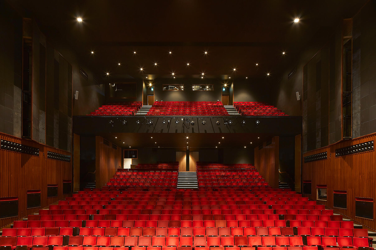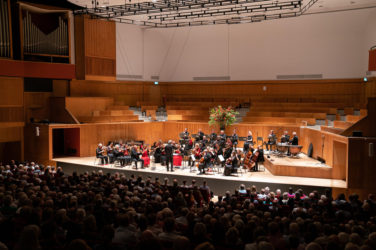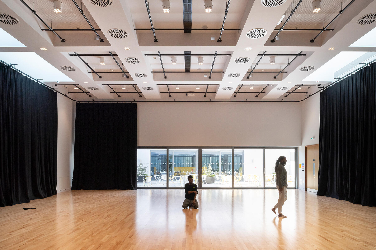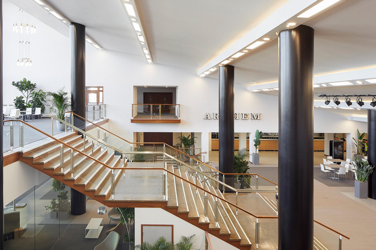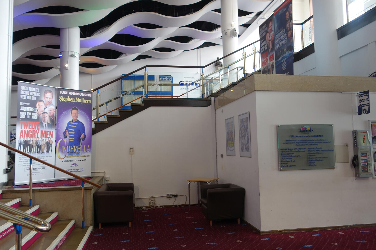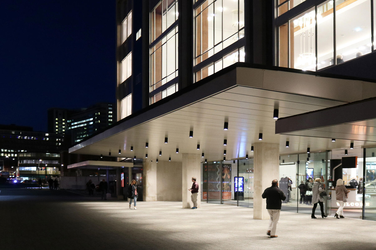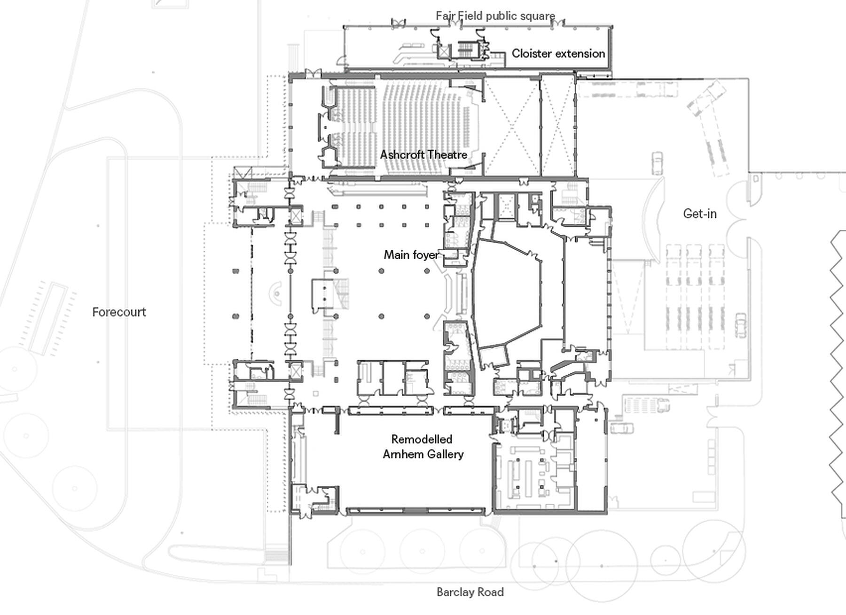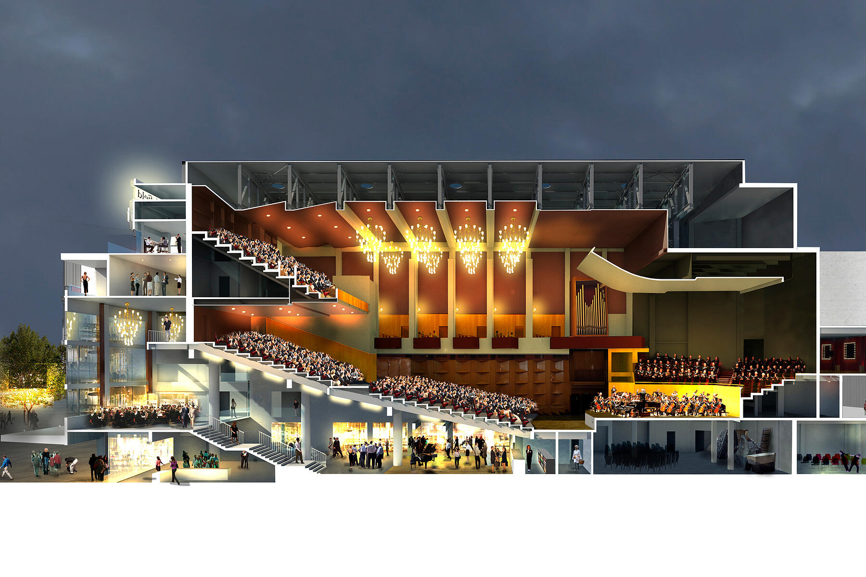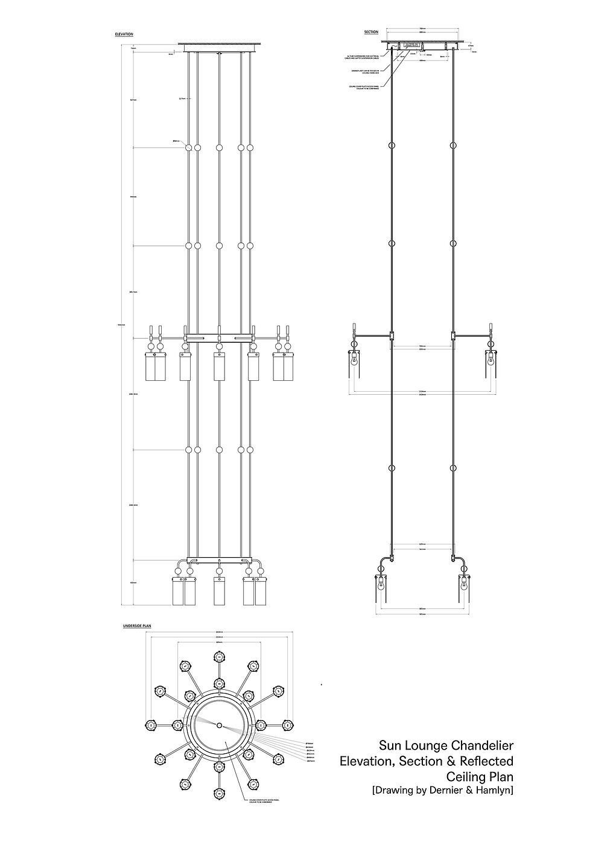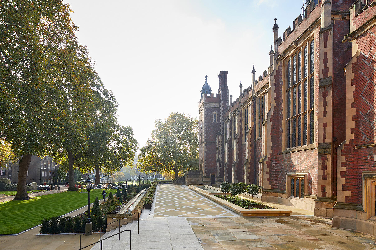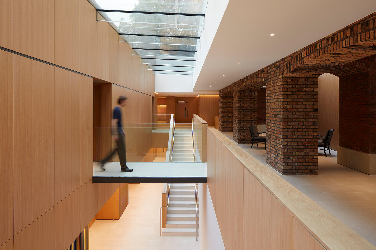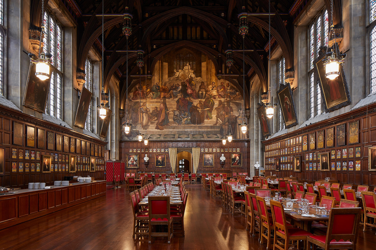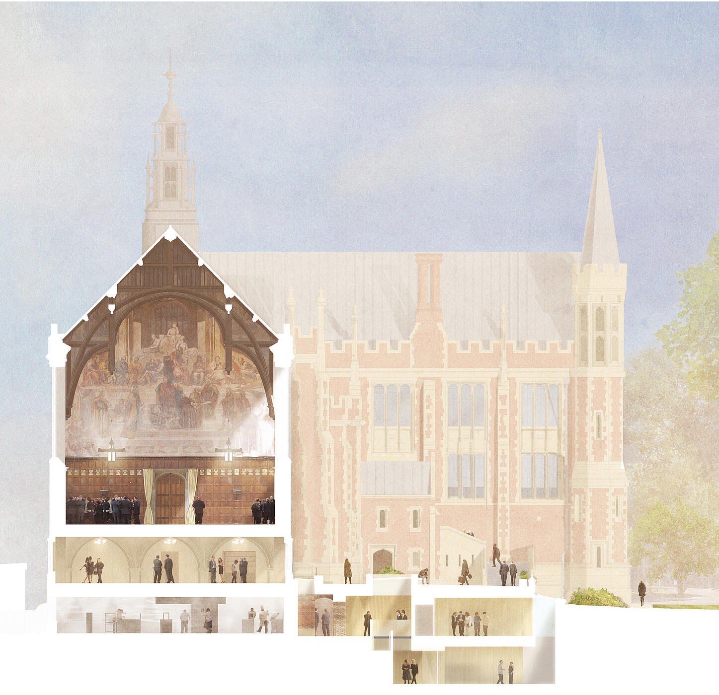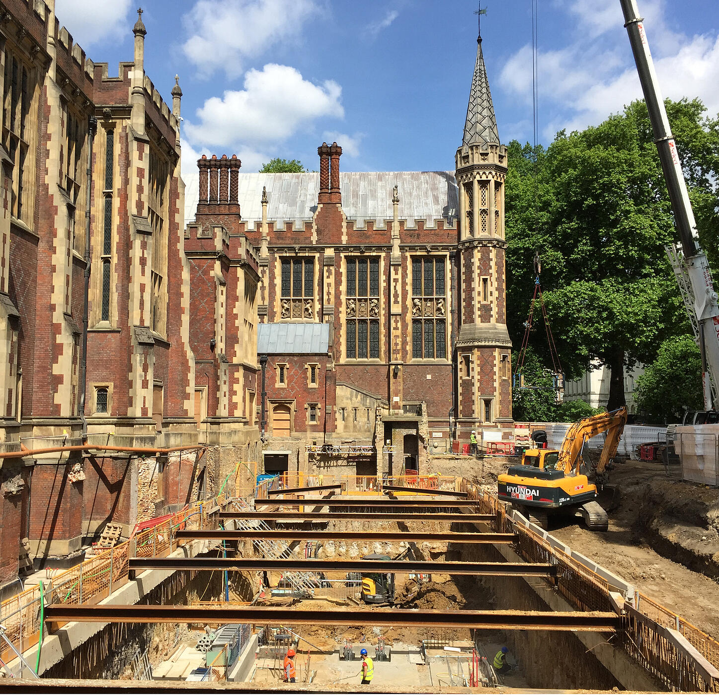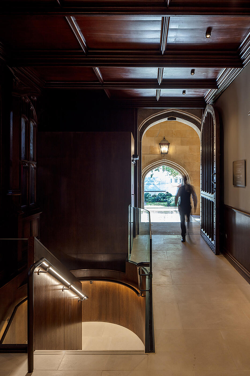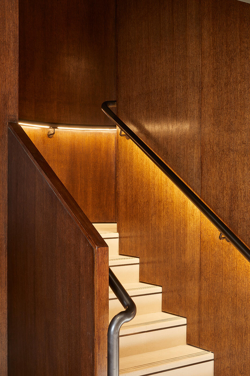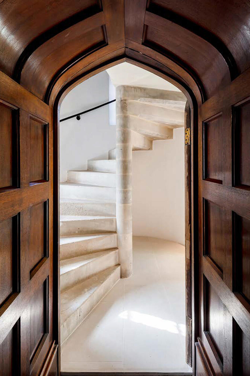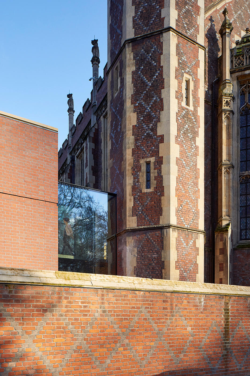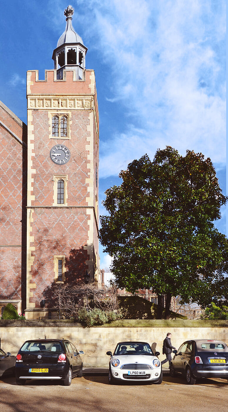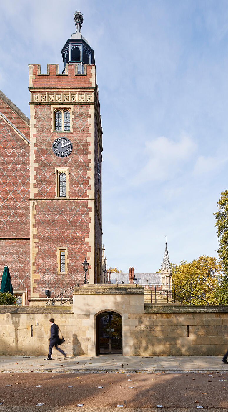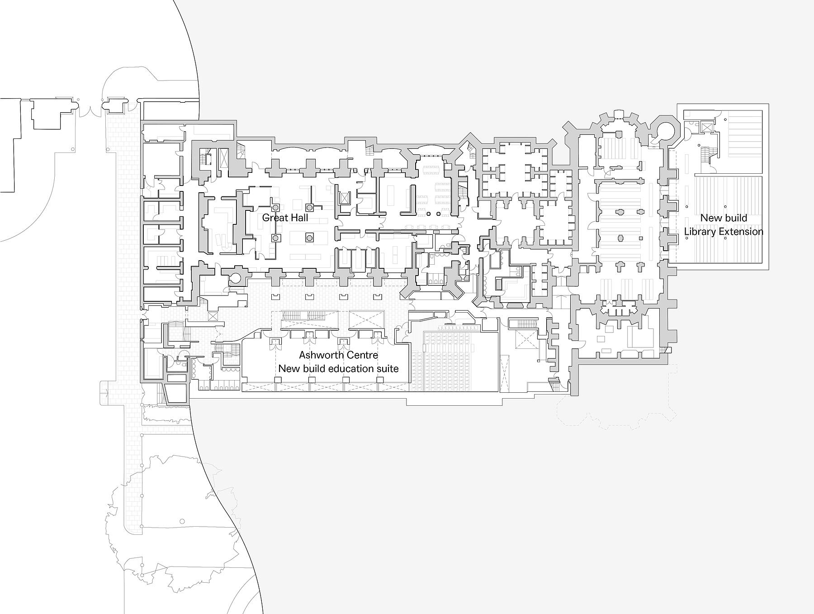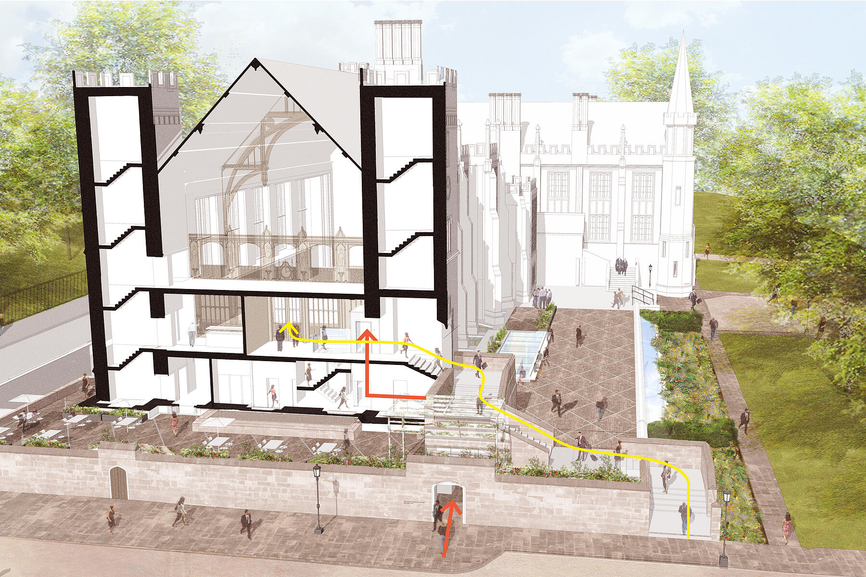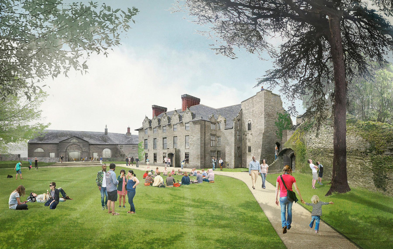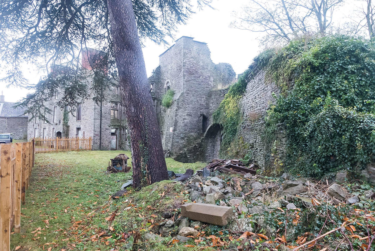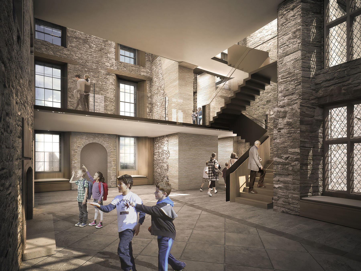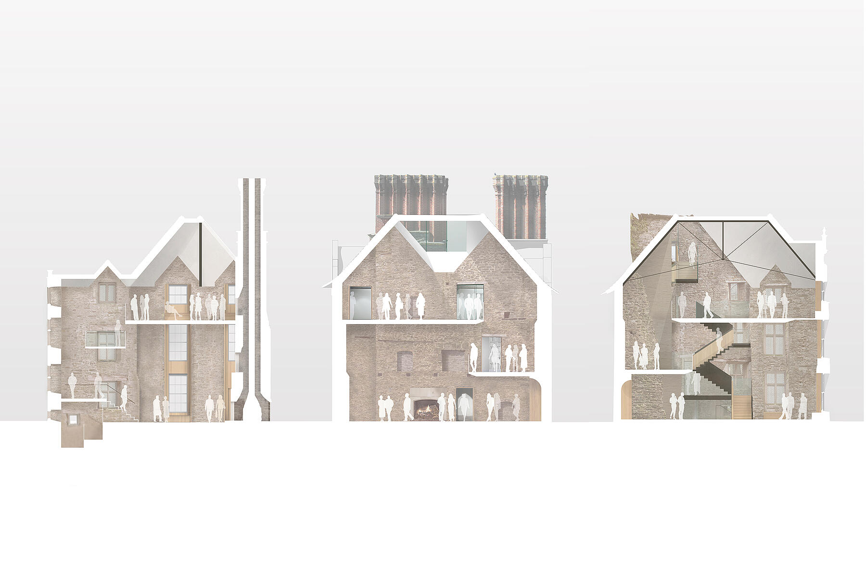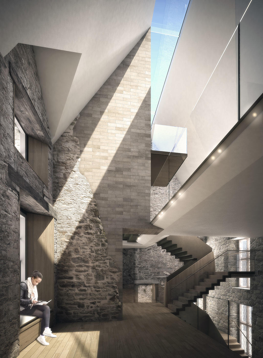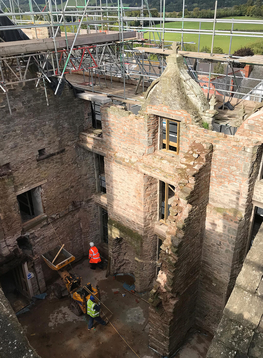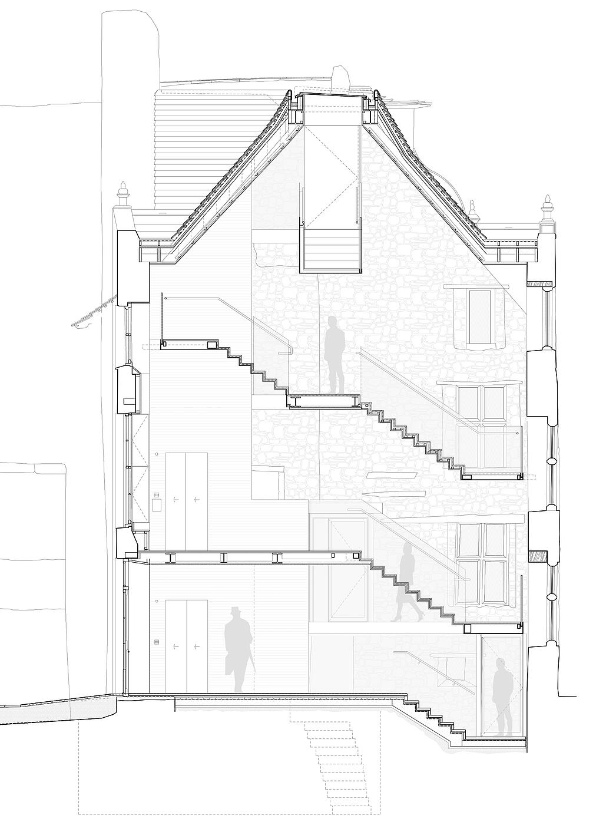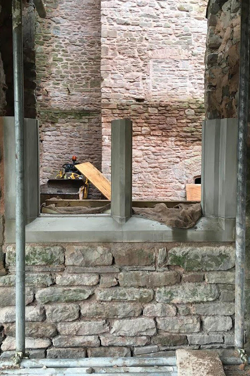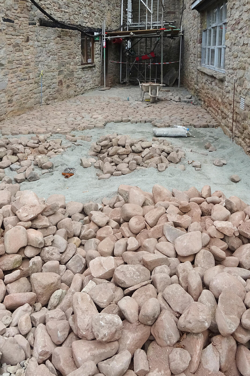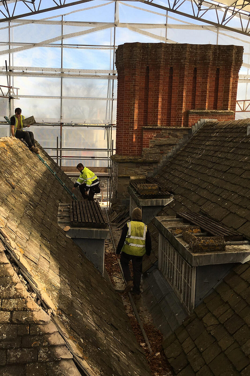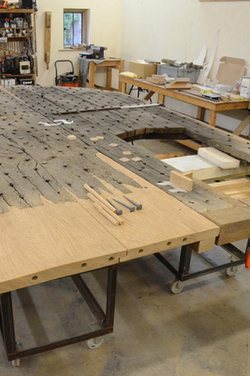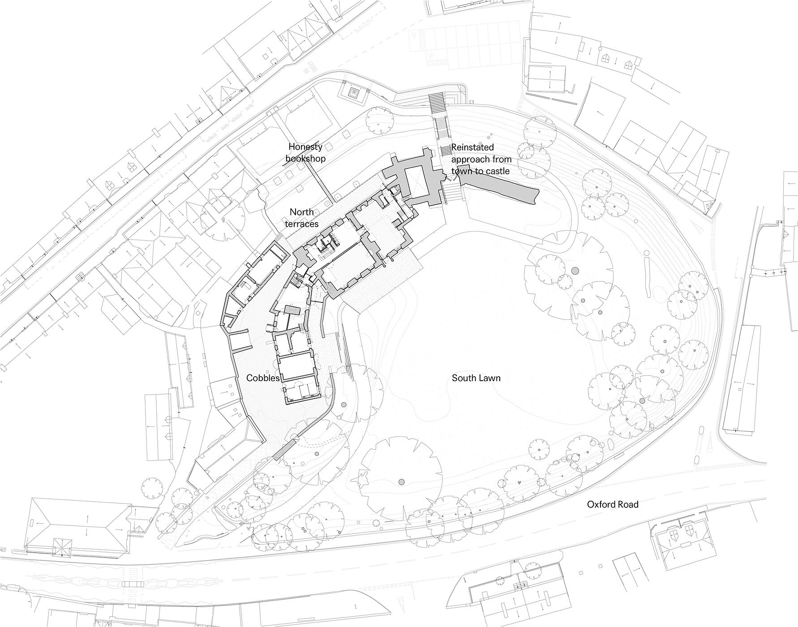Refurbishment Architect of the Year 2020
Refurbishment Architect of the Year 2020
A summary of MICAs projects which won Refurbishment Architect of the Year 2020
Centre Point Complex Redevelopment
Resolving priorities and structural gymnastics through a heritage led approach
MICA led the team for the redevelopment of the Grade-II listed Centre Point complex, designed originally by Richard Seifert and George Marsh, which combined a 34-storey tower and three attached lower buildings over a busy urban traffic intersection. The building contains many virtuoso structural elements and remarkable materials, including precast concrete facades, post-tensioned slabs and one of the earliest all-glass self-supporting facades alongside highly decorative mosaics, marble, terrazzo and other historic finishes.
MICA was challenged to fundamentally appraise and reconceive the building, to reconnect the building to the public realm having been designed in the era of the car; to find the best mix for sustainable, adaptable and long-term use, changing commercial floors in the tower to residential, and creating three floors of retail space around a new public square. Appraising the historic significance of the existing parts of the complex, MICA was able to make the case for construction of a new-build affordable housing block as an extension to the listed complex. With new lift cores threaded between complex structural elements and selective removal of low clearance floor slabs expansive interior spaces were opened defined by spectacular, previously hidden structural elements.
Our approach to heritage required extensive research into materials, construction and systems to define the specific heritage of this uncommon building type. MICA’s strong understanding of conservation and heritage required support in the selection of skilled subcontractors, exercise of judgement over contractor proposals, and defining and enforcing appropriate approval processes for samples, repairs and details to ensure (with support from our client) that this commercially driven project respected the important heritage asset.
"Removing the layers and accretions that had built up over the (comparatively) short life of this remarkable structure, enabled us to restore and expose the underlying architectural and structural features that give Centre Point its singular character. Research into the original project processes with reference drawings from Pell Frischmann and Seifert’s archives allowed us to propose significant interventions and surgical removal of complicated historic fabric which compromised the original vision or were added late in the design process to the detriment of the overall building. This in-depth and detailed work enabled us to reveal the expansive interior spaces defined by spectacular, sometimes hidden structural elements.
Changing the focus of the setting of the wider complex from a traffic gyratory system to a pedestrianised square by stopping-up the road and bringing all entrances to ground level reconnected the building to the public realm, allowing the building to contribute the urban environment. Extensive upgrade of building fabric with incorporation of a new sustainable shared plant including a whole-building energy system significantly improved environmental performance without compromising the appearance of the historic structure, ensuring that this remarkable 20th century building is adaptable and fit for use now and in the future. "
James Kirk, Associate
Project Architect Centre Point
Fairfield Halls
Heritage-led approach to the refurbishment, remodelling and extension of the iconic halls
MICA have taken a heritage-led approach to the refurbishment, remodelling and extension of the locally listed Fairfield Halls in Croydon. The building, designed by Robert Atkinson & Partners, first opened in 1962 and was inspired by the Royal Festival Hall. It has a rich history and has been host to such acts as The Beatles, The Rolling Stones, David Bowie and the London Symphony Orchestra. The Concert Hall in particular is considered to have one of the finest acoustics for classical music of any venue in Europe.
Our works included:
– Remodelling the smallest and most problematic of the three existing venues to provide an additional double height, naturally lit rehearsal and performance venue at second floor level with new roof terrace, improved catering facilities and new back-lit glazed facades at high level
– Refurbishment and reconfiguration of the existing 750 seat Ashcroft Theatre to provide 50 additional seats with improved accessibility and audience address (including removal of existing asbestos)
– Refurbishment of the 1,800 seat Concert Hall to incorporate new acoustic banners and improved flying capacity to the canopy.
– New glazed extension to provide café and studio space facing the adjacent public square
– Remodelling of the main foyer to remove unsympathetic later interventions and restore the original design intent, including re-creating the original chandeliers to the triple height Sun Lounge
– Refurbishment of the existing external elevations, stonework, glazing and signage
– Complete replacement and upgrading of all building services including lighting, ventilation, performance and life safety systems to achieve current regulations and standards.
Restoring the original chandeliers
Our overarching ambition in re-lighting Fairfield Halls was to restore the original character of the venue, whilst using the latest technologies to minimise energy costs and bring a higher level of flexibility and control. This meant that we needed to create bespoke lighting fixtures, sometimes by refurbishing and adapting what was already on site, but also by designing new lights based on old photographs and archive evidence.
"The refurbishment and extension of the Fairfield Halls was an incredibly complex project which involved stripping much of the building back to its structural shell prior to reinstatement. Working with local Lighting specialist subcontractors Dernier and Hamlyn to both refurbish the existing chandeliers in the concert hall and to recreate the lost original chandeliers in the Sun Lounge areas was a particularly rewarding part of these works. A special shout also goes out to the French polishers who brought the original joinery brilliantly back to life by removing decades of dirt and paint to reveal the exquisite character of the original Japanese Oak and Nigerian Walnut joinery."
Magnus Wills, Associate
Project Architect Fairfield Halls
Lincoln’s Inn Great Hall and Library
Creative solutions in a listed setting bring the Great Hall back to the centre of the Inn’s collegiate activity
Our work for the Honourable Society of Lincoln’s inn has involved the sensitive remodelling and refurbishment of several historic buildings within the Inn’s estate and the insertion of new education, library and administrative facilities which consolidates the Inn’s core activities around the Grade II* Listed Great Hall and Library. We took a holistic approach to the complex of buildings, removing insensitive 20th century additions to reveal the character of the Great Hall and introducing new elements that integrated seamlessly with the historic fabric and offer new views of the existing building.
The remodelling of the existing building reinstates the key access routes and clarity in movement within and around the building for all users. Re-opening the southern entrance stair returns ceremony to the ascent into the Hall, re-establishing the sense of arrival that was subdued by previous works. A new timber floor with underfloor heating in the Great Hall provides more effective thermal comfort for users and the reinstatement of the timber wainscoting that lines the room restores the grandeur of the hall. Comprehensive drainage and waterproofing works in the basement safeguard the long-term future of the building.
A new two storey education facility located beneath the eastern terrace and a new 4-storey library and administration building connect seamlessly with the existing building, integrating new facilities with the Inn’s historic spaces.
Holistically, the works at the Inn have significantly improved the Inn’s operations and service to its members, enhancing the historic setting and providing modern facilities fitting for 21st Century legal education.
“It was a privilege to contribute to the rich history of Lincoln’s Inn and to showcase the practice’s innovative approach to existing buildings and historic contexts. We sought to retain the existing special character of the Grade II* Listed Great Hall and Library with sensitive conservation work and discreet interventions. This was complemented by the addition of contemporary new facilities that support the Inn’s core education and library functions. The result is a building that allows the Inn to be more inclusive and accessible to its members and the public. The project is testament to the skill of the entire team; from complex structural challenges to innovative sustainable design solutions, all of which will safeguard the building for the next period of its life.”
Tim Paul, Associate Director
Project Lead, Lincoln's Inn
Hay Castle
Sensitive and considered architectural interventions that celebrate key heritage features
Hay Castle is one of the great medieval defence structures on the border of England and Wales still standing. Built in the late 12th century by the powerful Norman de Braose family, its history is long and turbulent being repeatedly sacked by Welsh and English Kings over many centuries. The addition of a 17c Jacobean Mansion created a grand residential idyll. Two devastating 20th century fires left the structures closed, unsafe and large parts in ruin.
MICAs scheme regenerates, reuses and reopens all aspects of the Castle and its extensive gardens. Combing conservation work and contemporary interventions the scheme provides:
– A restored gateway, conserved 12th century wooden gates and a reopened connection between Castle and town.
– A new platform and eagles nest lookout affording spectacular views across the Wye Valley and Black Mountains and Brecon Beacons.
A new Clore education centre.
– A loft-level contemporary art and exhibition gallery.
Cafe, retail, flexible event and ancillary spaces to support a major destination and venue.
Full step-free access across the steep sloping and multi-level site.
Due for completion in late 2020 the scheme will be the culmination of a 7 year project of painstaking research, investigation and care to stabilise, repair and restore the historic structures.
“It has been an enormous privilege to work on the team to rejuvenate Hay Castle. On an extraordinary site in an unrivalled town and landscape setting, it is exciting to witness and be part of the proposals as they approach completion, the most recent marker in its 900 year history. It has been a challenging yet rewarding journey to stabilise and conserve, and also carefully introduce contemporary elements to the Scheduled Monument and Grade I Listed assembly of structures. Paired with the philosophy and tireless drive of the Hay Castle Trust, the project team is delivering on the transformative aim to create a centre of arts, educational and culinary uses, reopening the site to the public, and reconnecting the castle with its town.”
Jacob Spence, Project Coordinator
Hay Castle
