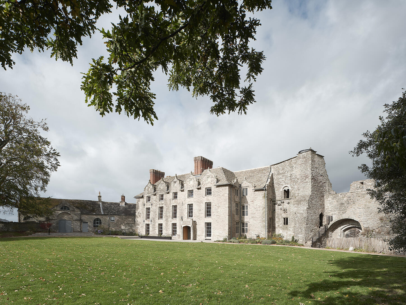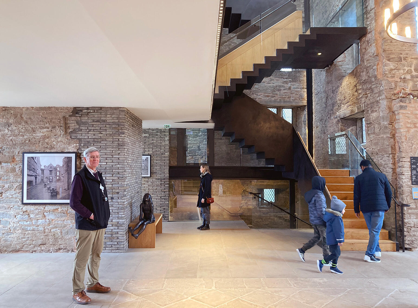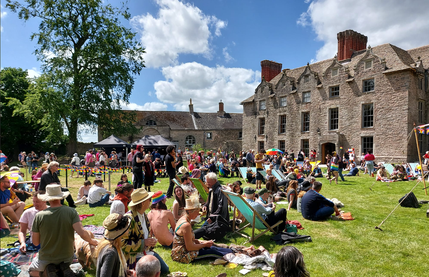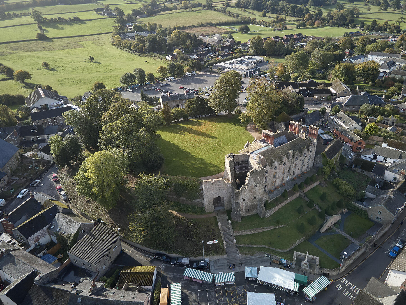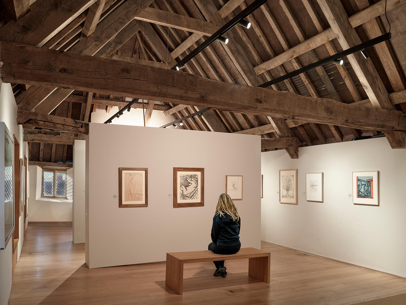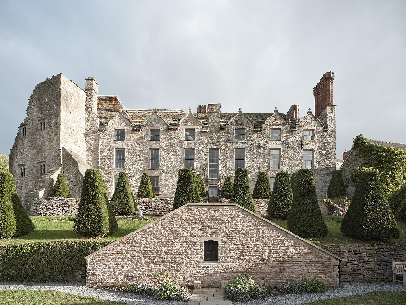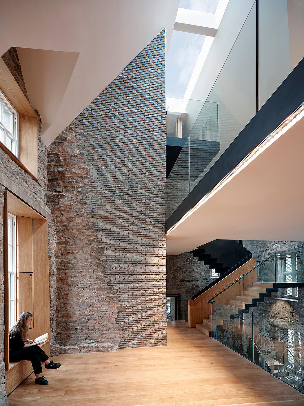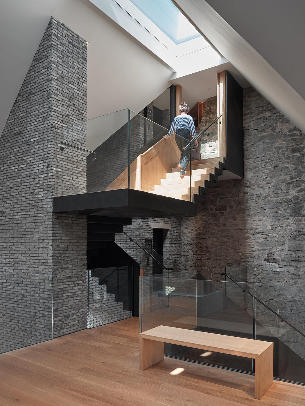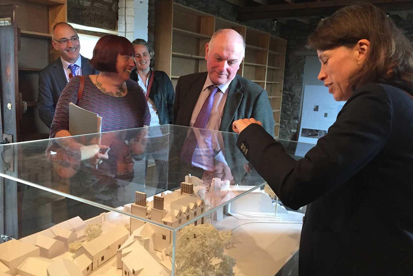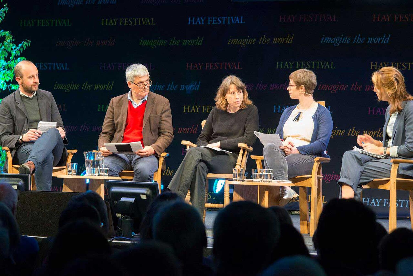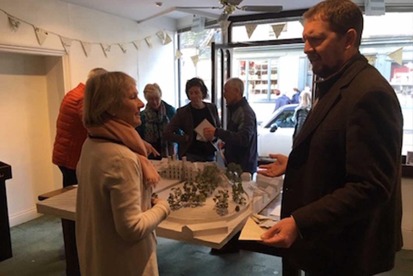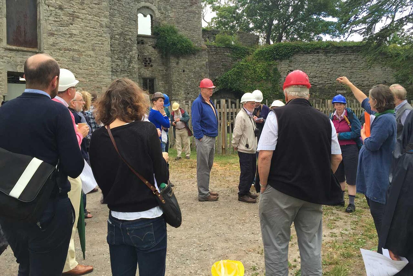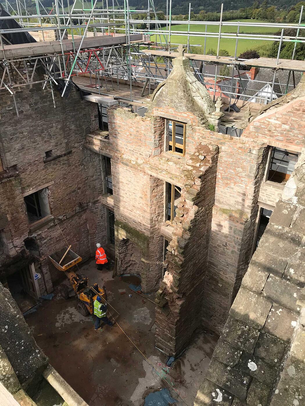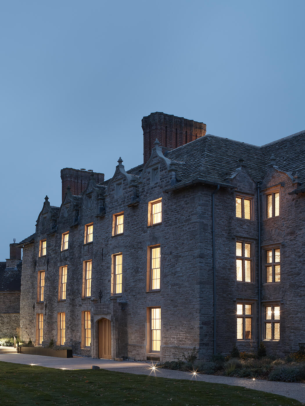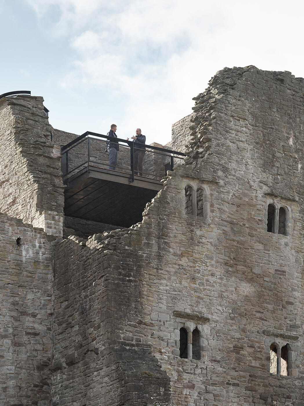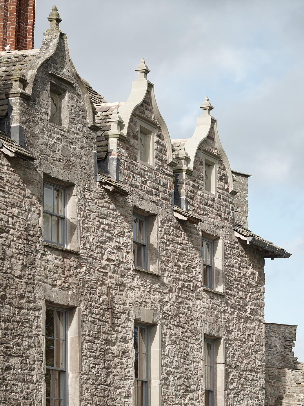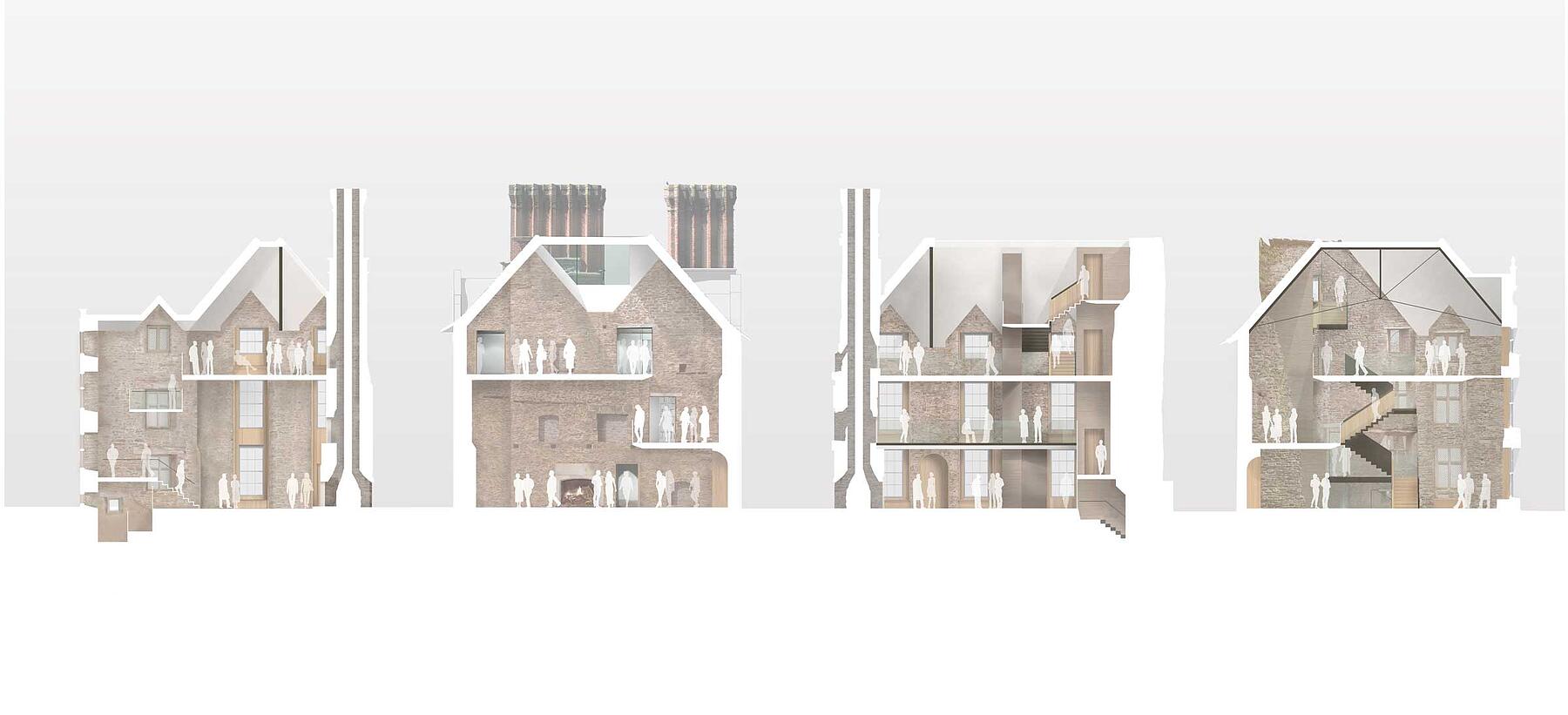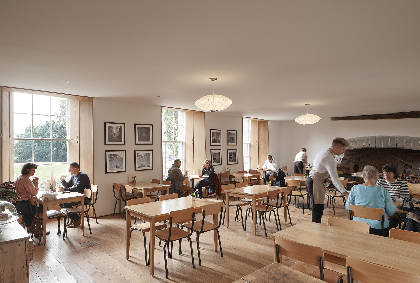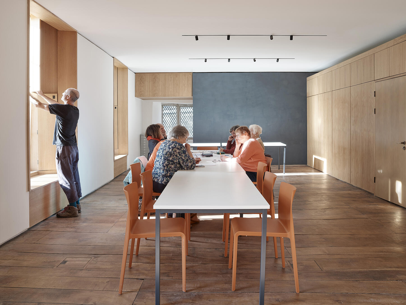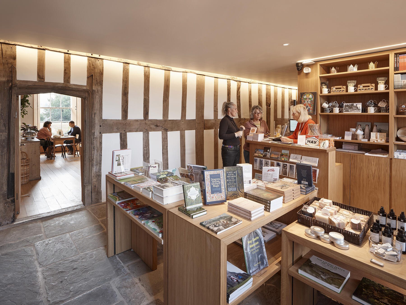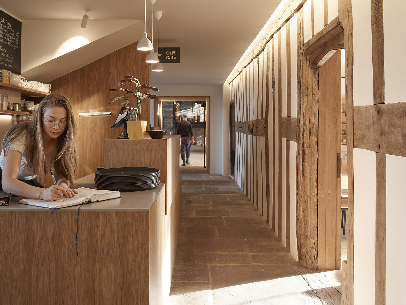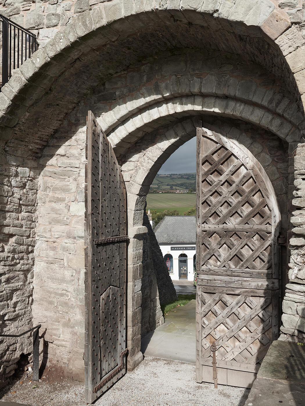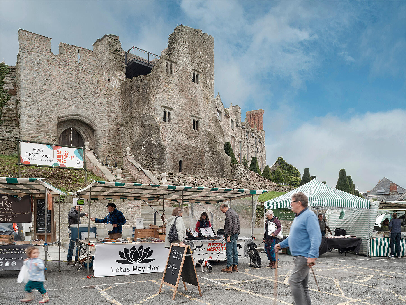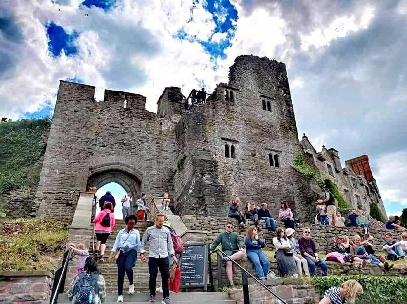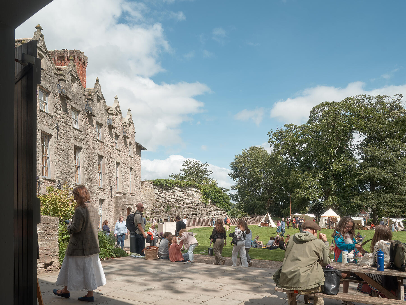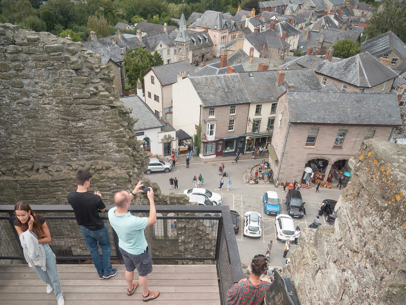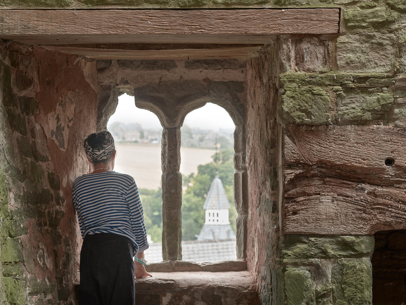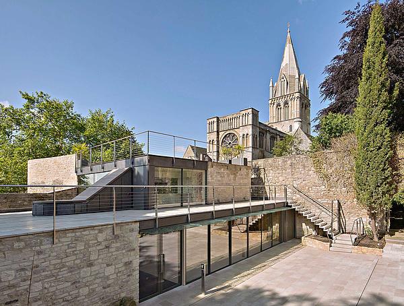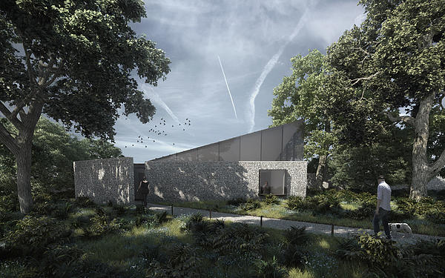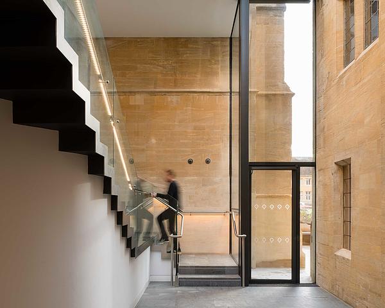Hay Castle
Hay Castle Trust began to realise their vision for the preservation and sustainable re-use of Hay Castle and associated buildings in 2015. The project will create a culturally and economically vibrant centre for the arts and training at the heart of this historic town. The design intends to rescue and conserve the critically at-risk medieval keep and the Jacobean mansion, restore and open the ancient gate - the oldest of its kind in the UK, and reinstate the vital connection between the castle and the town. A museum-standard gallery will host touring exhibitions from major collections, a platform high in the castle keep will offer stunning and historic views out from this ancient monument, and a characterful learning space will engage the young and old alike, allowing all the chance to enjoy, love and cherish this iconic castle.Client
Hay Castle Trust
Location
Hay-on-Wye, Wales
Size
1,100m2
Dates
2015–2022
Hay Castle is one of the great medieval defence structures on the border of England and Wales still standing. Built in the late 12th century by the powerful Norman de Braose family, its history is long and turbulent. The castle was sacked in 1233 by Llewelyn II, the last Prince of Wales, and rebuilt by Henry III. Centuries of turmoil followed until the Union of England and Wales in the 16C. Castle House, a Jacobean mansion, was built alongside the tower in the early 17C.
The remains of the castle include a three-storey keep and an arched gateway. The multi-gabled Jacobean mansion was severely damaged by fire in 1939, and again in 1977. Remnants of the 18th century formal gardens and 19th century terraced gardens can still be seen. Owned by bibliophile Richard Booth since the 1960s, the site was purchased in 2011 by Hay Castle Trust.
From the outset of our involvement, we have led focused consultation, building successful relationships with local authorities, Cadw and other consultees, securing planning, listed building and scheduled monument consent for our proposed solution. MICA prepared the conservation management plan, condition survey and historic impact assessments in-house. Our work at Hay Castle demonstrates our ability to draw potential from heavily protected and ‘tricky’ existing buildings, how to consider the activities of a cultural institution in their wider local and international context, and evidences our considerable experience in dealing with statutory, particularly heritage bodies; in this case including Cadw and the Royal Commission on the Ancient and Historical Monuments of Wales.
The existing buildings are in varying stages of disrepair with a number in unsafe and dangerous condition. The structures as a whole are ‘at risk'. The project will require specialist conservation throughout to ensure the long-term survival of the important structures. Large cracks in the archway above the famous gates are widening. The fabric of the buildings has been weakened by exposure, neglect and fires. While the site is currently open to the public, much of it remains inaccessible with visitors unable to appreciate the structures and their interiors.
These new proposals will allow visitors, for the first time, to be able to explore the tower and its wonderful features which include two vices - or stone spiral staircases - corbels, fireplaces and decorated arched windows. A lift is proposed to provide access to all floors of the keep - a top floor viewing platform with exceptional vistas of the Wye valley; a mid-level oriel window; a reinstated first floor level allowing access to the town-side windows and features; and a renovated cellar with access to the hidden Norman arch.
The derelict and roofless portion of the Jacobean mansion provides an amazing opportunity to create a truly significant architectural building. While the exterior of the building will be restored to its original aspect, reinstating the complex Jacobean roofline which links the two phases of original construction, the inside will offer an exciting and contemporary juxtaposition.
A vital element of the proposal is to conserve the ancient wooden doors of the main gate. These large doors, which have miraculously survived in situ, will be removed, conserved and reinstalled. The gates will be the oldest working defensive doors in the UK and will be a major attraction. This new entrance will also create a dramatic access point to the town, thus enlivening Hay's market square; the new steps to town will include public seating areas through the design of the steps. The town-side entrance will be fully accessible via ramps designed ensure low impact upon both the archaeology and aesthetics of the site.Where all internal floors were lost in the east part of the mansion, the space revealed will be celebrated, with the openness retained. Within this space, balconies will link the lift and stairs to the many floors and spaces of the building. Elsewhere distinctive interior features, such as beams and carved decorations, will be conserved and a surviving section of the grand staircase will be highlighted.
Hay Castle Trust proposes to offer a range of activities to engage visitors and residents alike. A naturally ventilated, but environmentally controlled exhibition space will allow the display of treasures from international and national museums and collections. A learning space will facilitate workshops and classes for children, teens and adults. A unique reading room will be a place for visitors to relax, read and share books and explore the history of the Castle through a collection of archival material and publications created by the project. A cafe will draw visitors, provide buzz and revenue, as will a new bookshop. The main room on the ground floor will be available for private and community functions.
“The regeneration of Hay Castle is undoubtedly creating a better way of life for our isolated rural communities, and this project has opened up a future in which the Welsh borderlands can be internationally recognised as a beacon for inspirational arts and culture that enhance wellbeing.”
- Tom True, Hay Castle Trust
