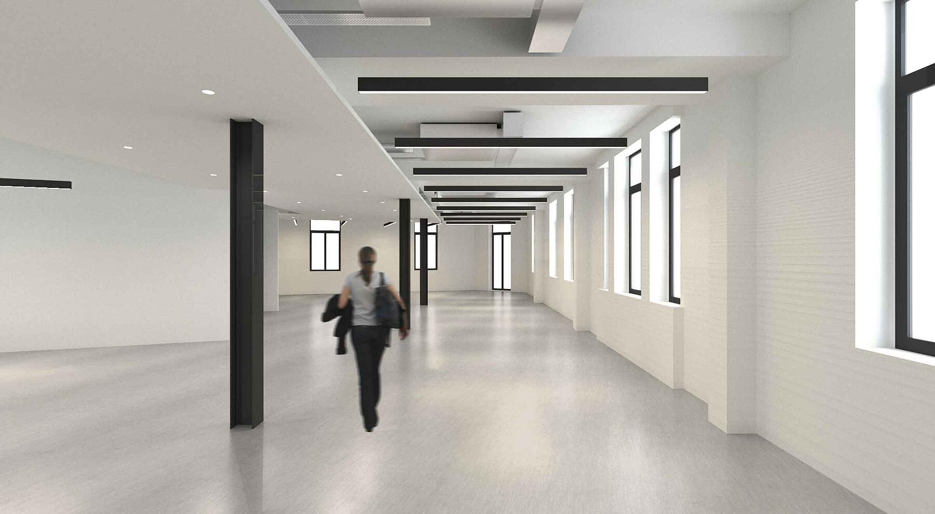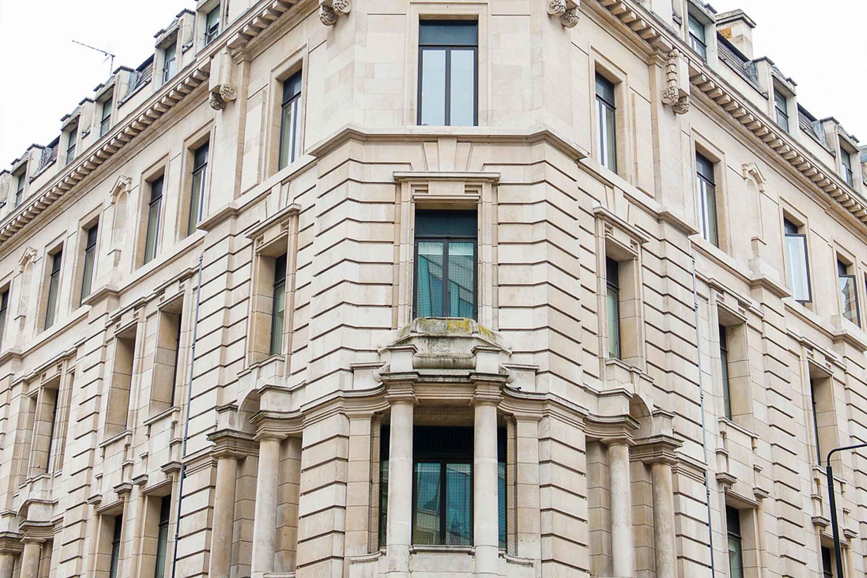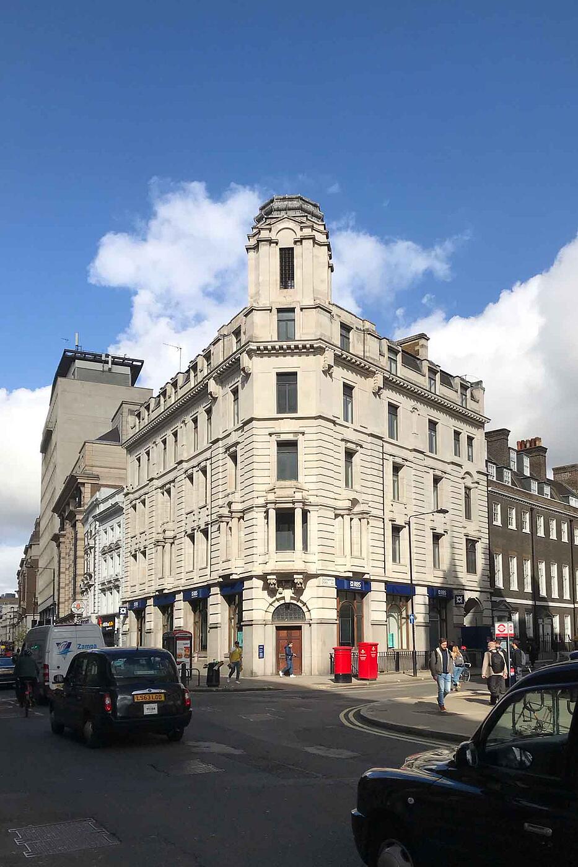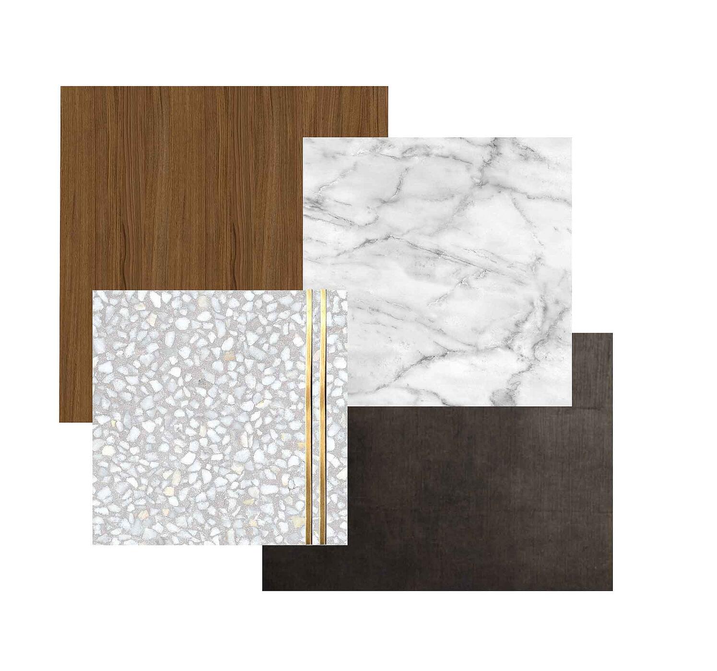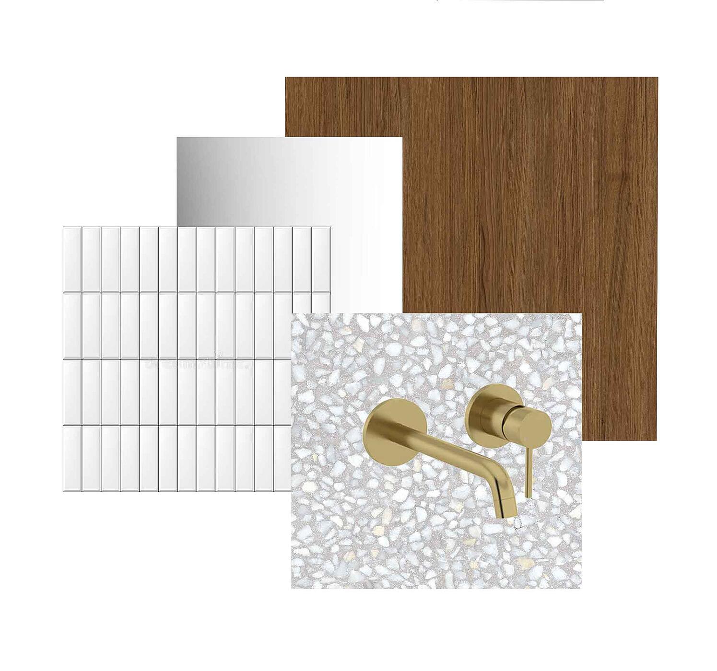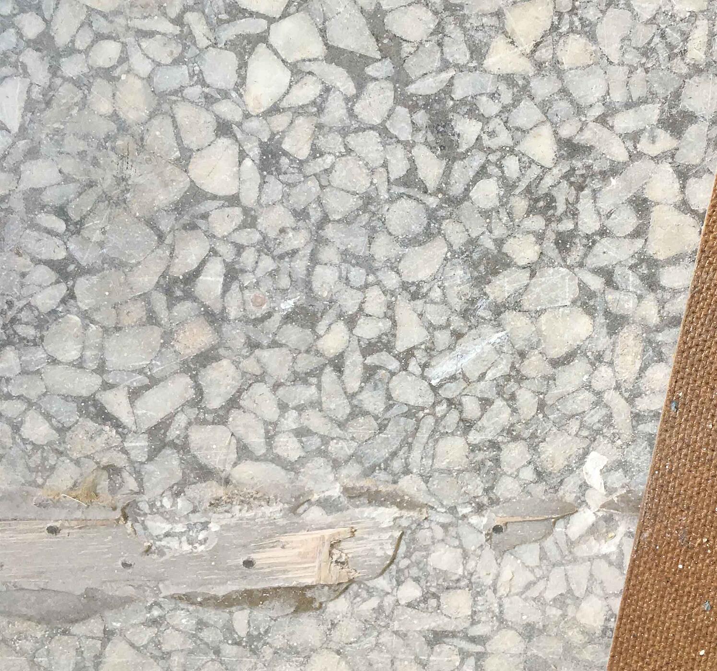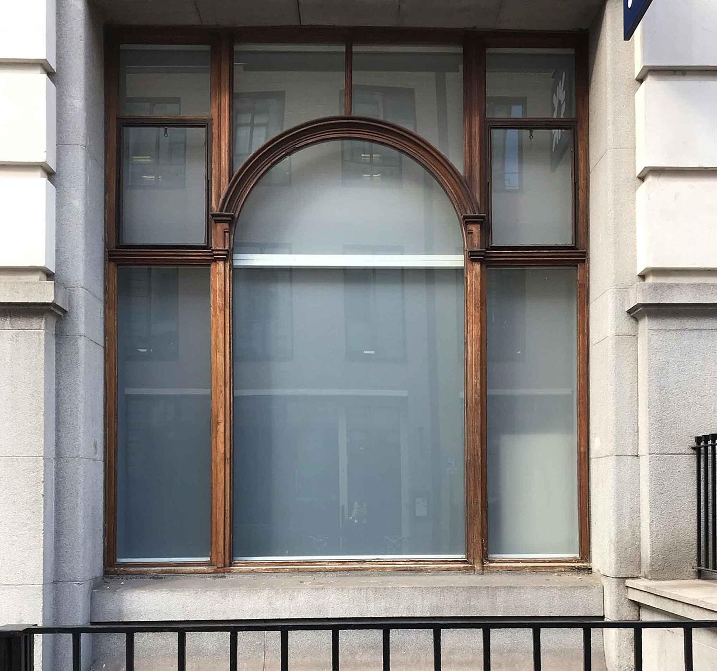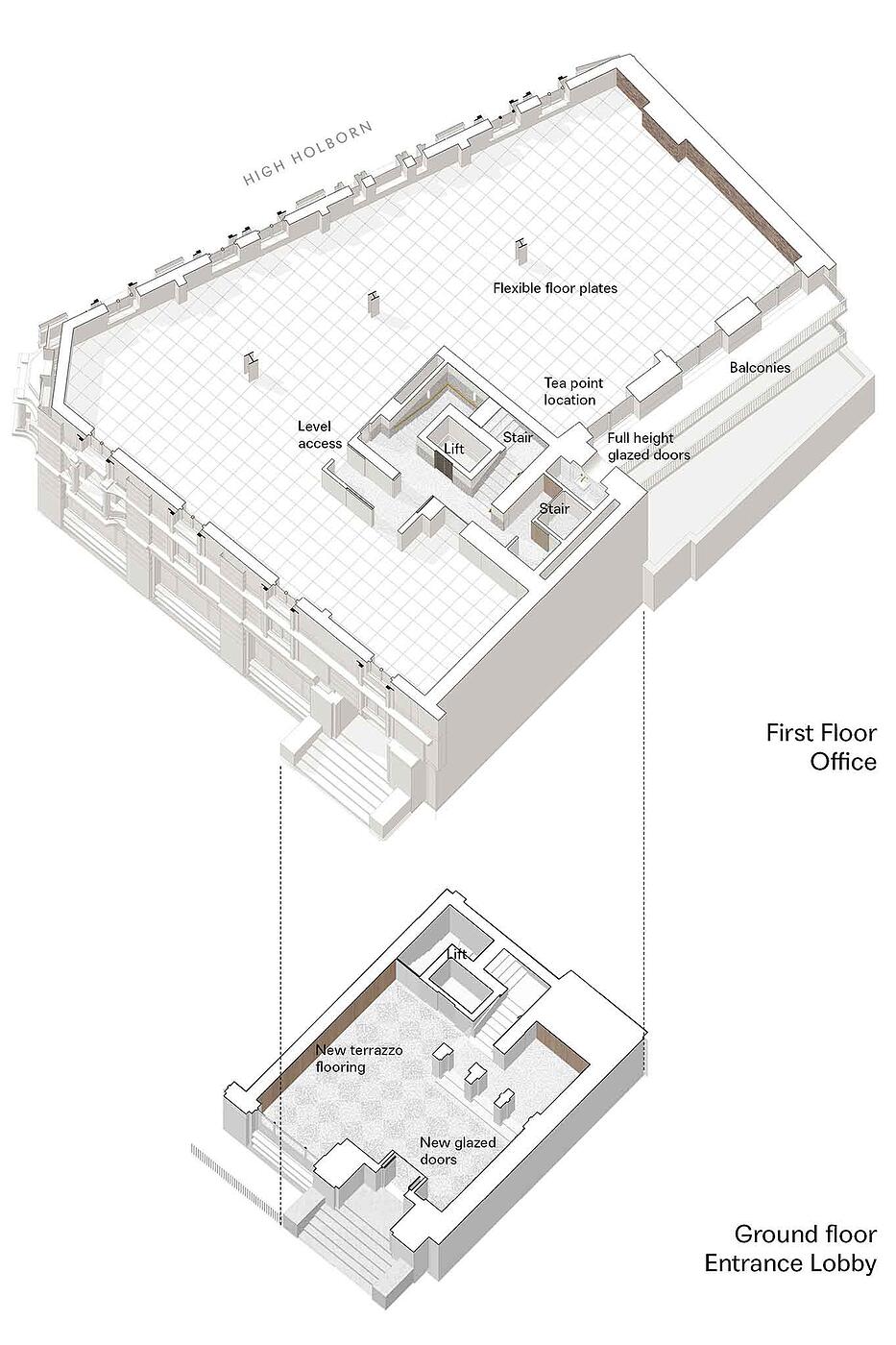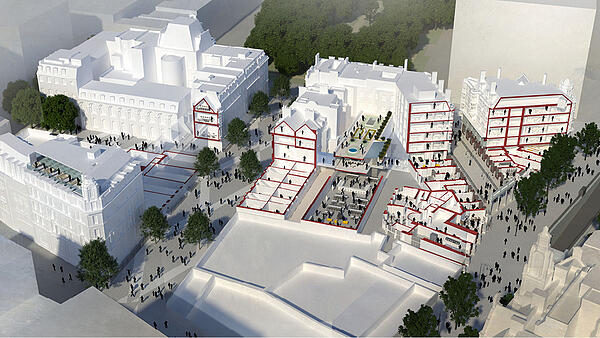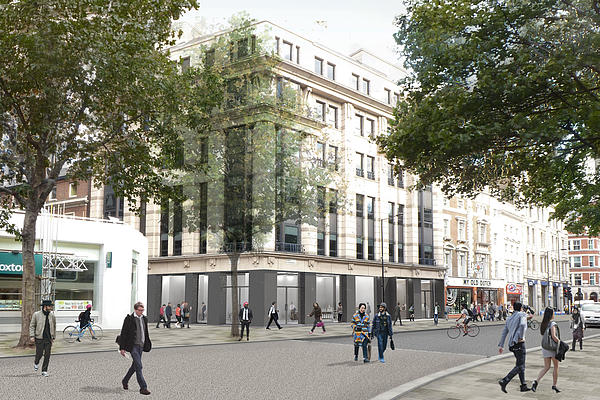Norfolk House
Flexible working environments within the refurbished listed Norfolk House, celebrating the character of the original spaces and historic details.Client
Edmond de Rothschild and Tristan Capital Partners
Dates
2020–2023
Area
2,450sqm
Norfolk House is a Listed historic building in central Holborn designed by Charles Holden, Architect of the London Underground. Our team was tasked to create flexible working environments within the refurbished building with improved services, fire and access whilst retaining the character of the spaces.
MICA’s team have developed designs for Cat A open flexible office space with high quality circulation and support areas including WCs and additional staff amenities.
In partnership with the project team we have reviewed a number of options in relation to structure, services, fire and building regulations compliance and cost benefit analysis.
Norfolk House as a refurbishment project is a great example of sustainability in action. The new building services will be specified to increase efficiency and reduce energy use.
The refurbishment offers new characterful spaces including a welcoming new enlarged entrance lobby, enhanced amenities and offices floor space with panoramic views:
New enlarged entrance lobby
Stair core and new lift
Open, flexible office plates
New shower and toilet provision
