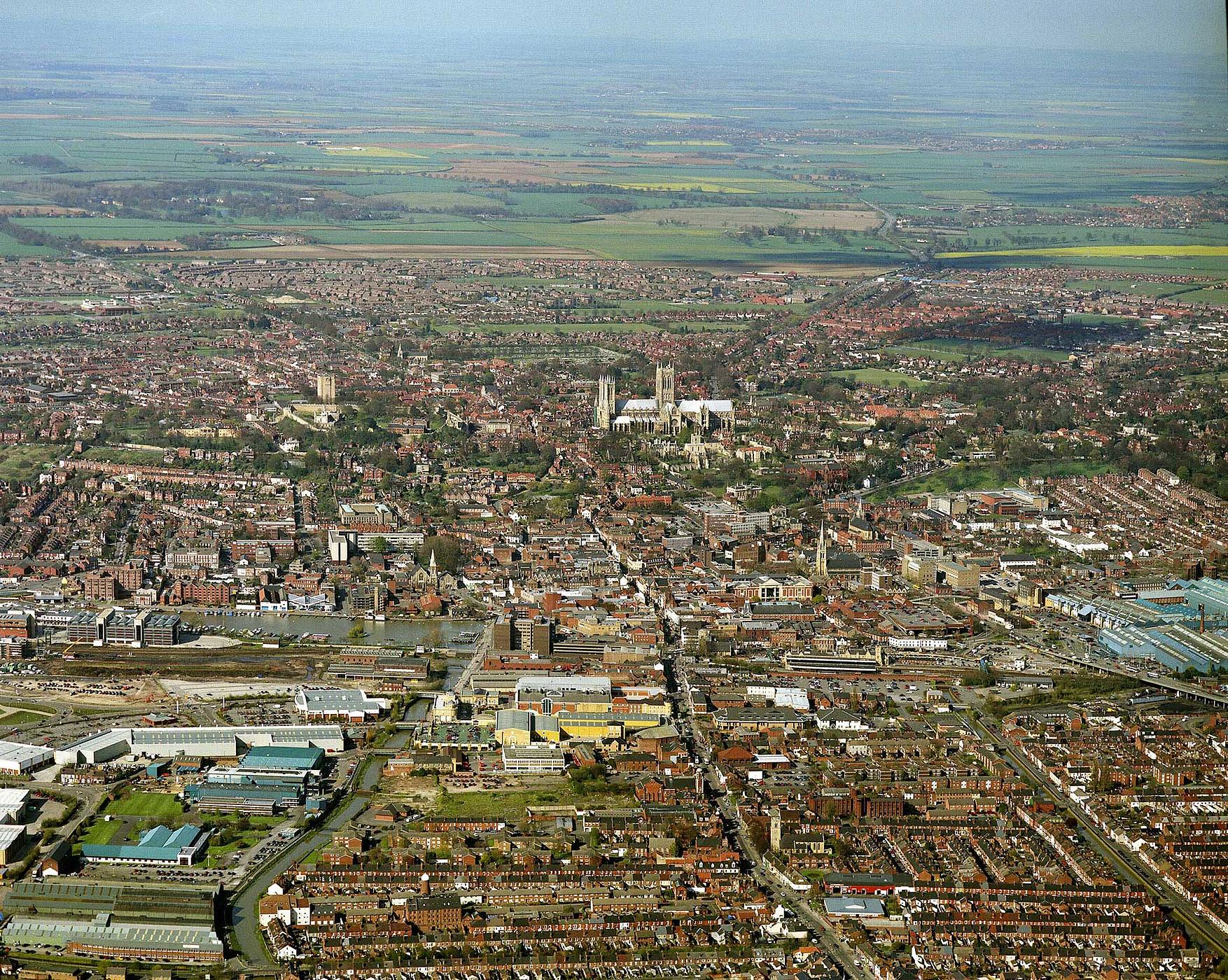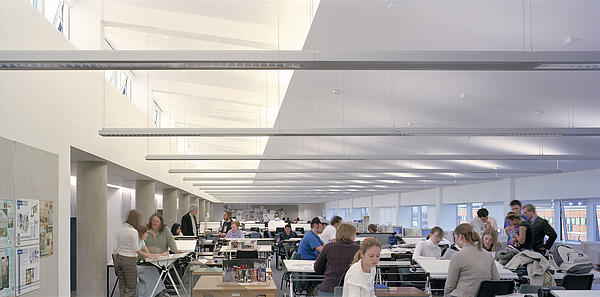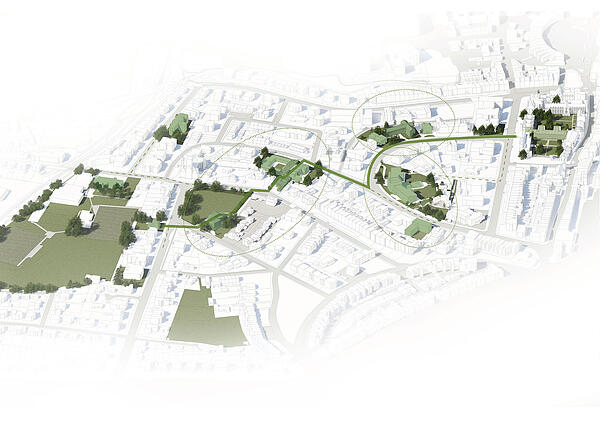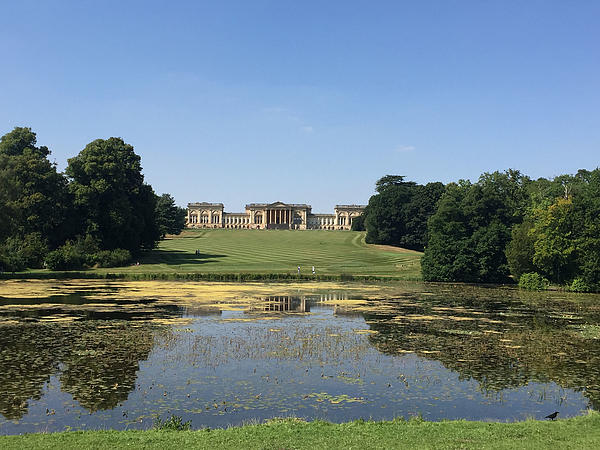University of Lincoln Masterplan
The University of Lincoln's new Brayford Pool Campus provides a major contribution to the regeneration of the old Cathedral City. The masterplan, identifies key moves to capitalise the maximum impact in the short term without compromising later development. The strategy gradually reconnects this brownfield site to the urban fabric of Lincoln through the creation of a network of public spaces and animated routes and to create a vibrant built environment that encourages partnering initiatives between the university and the city at large.Client
University of Lincoln
Location
Lincoln, UK
Size
20 ha
Value
c.£50m
Dates
2001–2026
The masterplan establishes a strategy for the university's development, both short-term and long-term, to give the high quality built environment that the Vice Chancellor, Professor David Chiddick, sees as key to the University's future success.
The 20 hectare (50 acre) riverside site next to the city centre has exceptional views across Brayford Pool to the castle and cathedral. Phased development exploits the full potential of the site. The first phase creates a central square to give maximum initial impact, with a sequence of buildings and routes linking to the surrounding city, giving the impression of a completed campus. The square features a 'lagoon' redeveloped from an existing overflow pond to create a central landscaped feature to the campus.
Gavin Miller and Stuart Cade Project Architects for Rick Mather Architects




