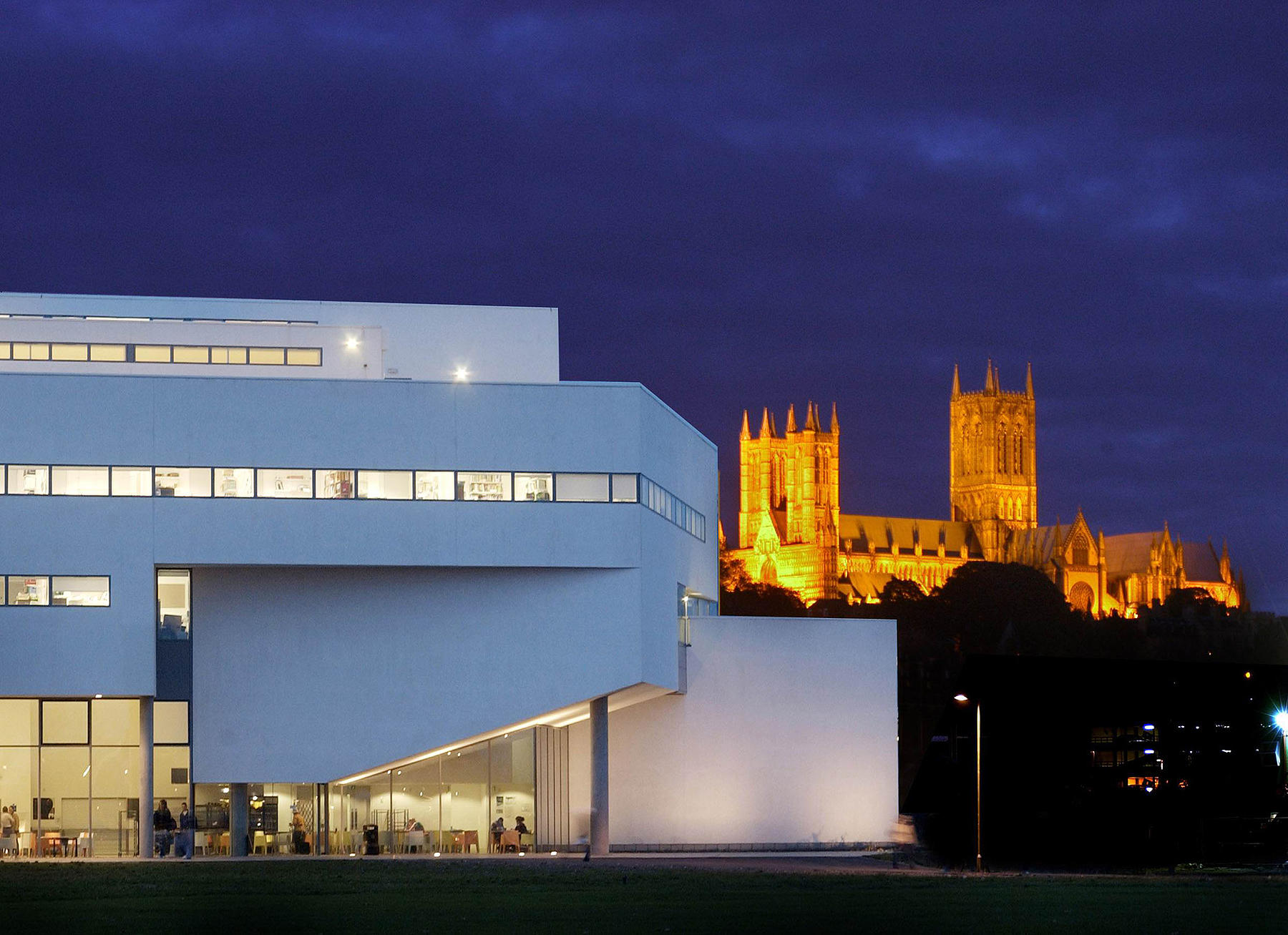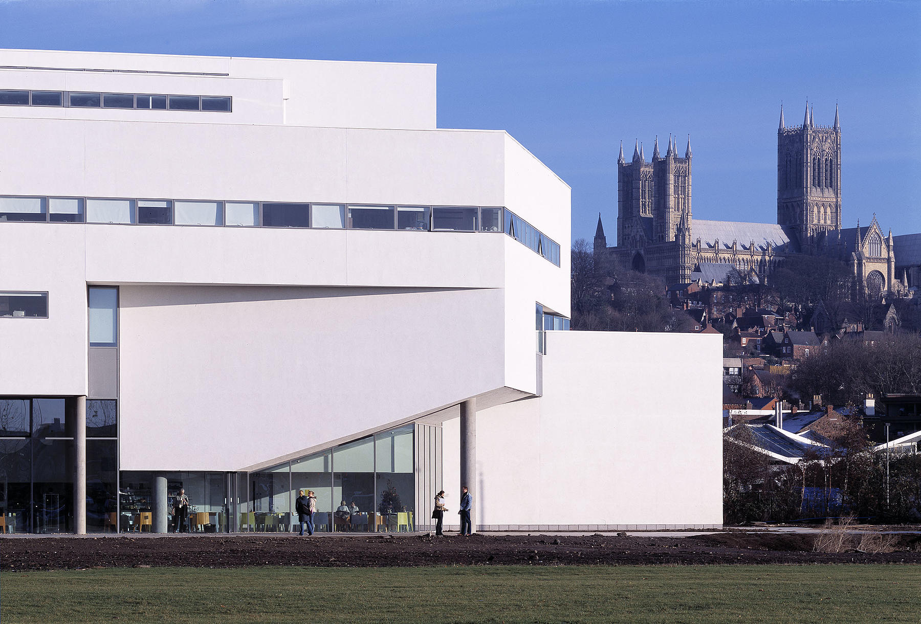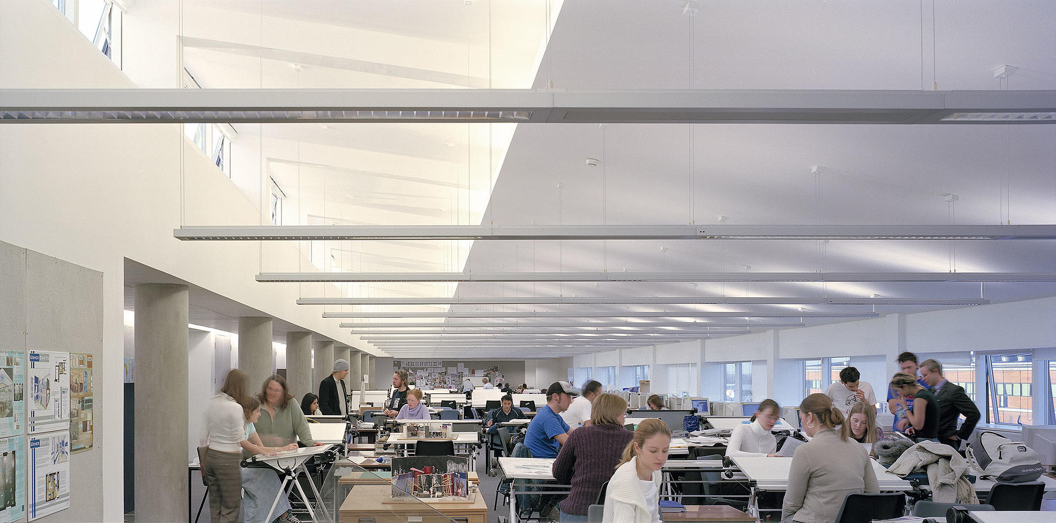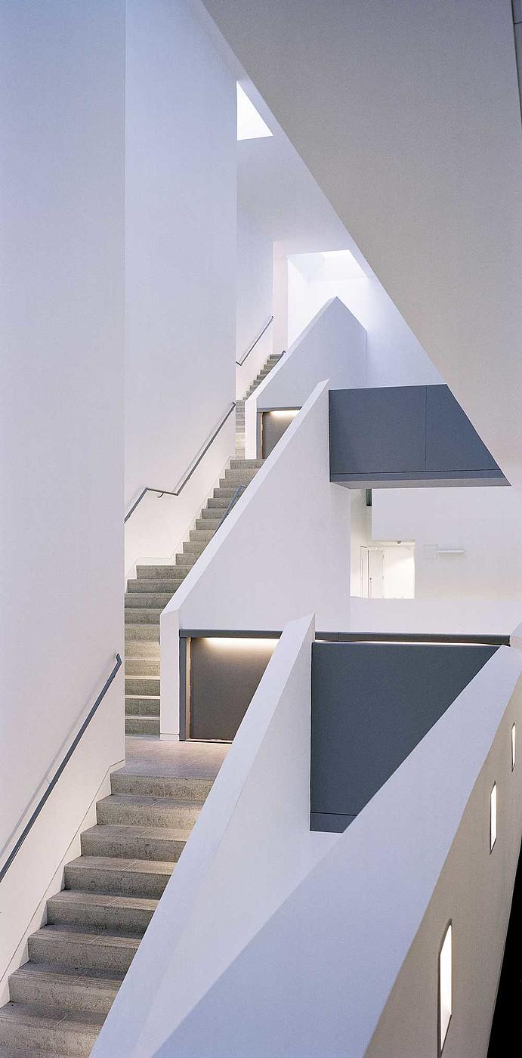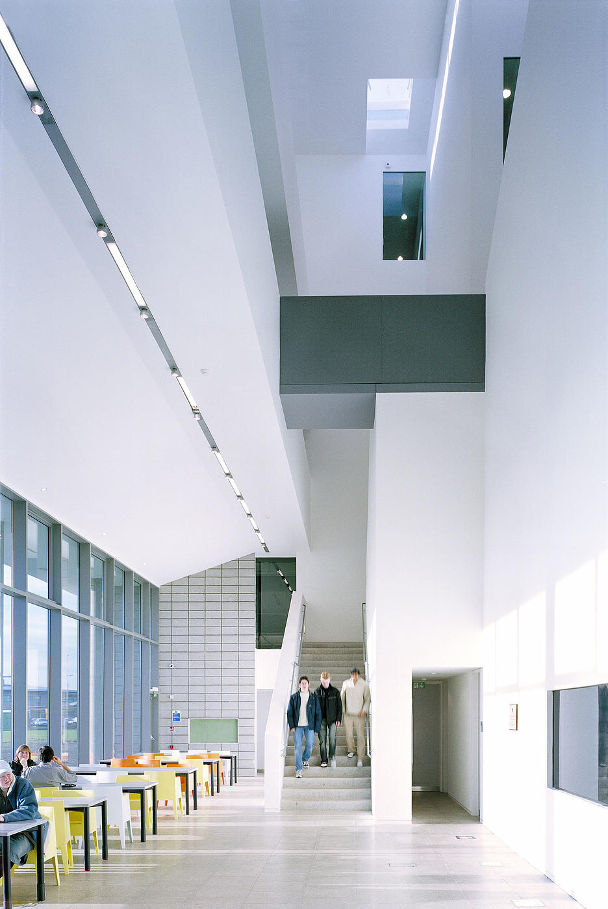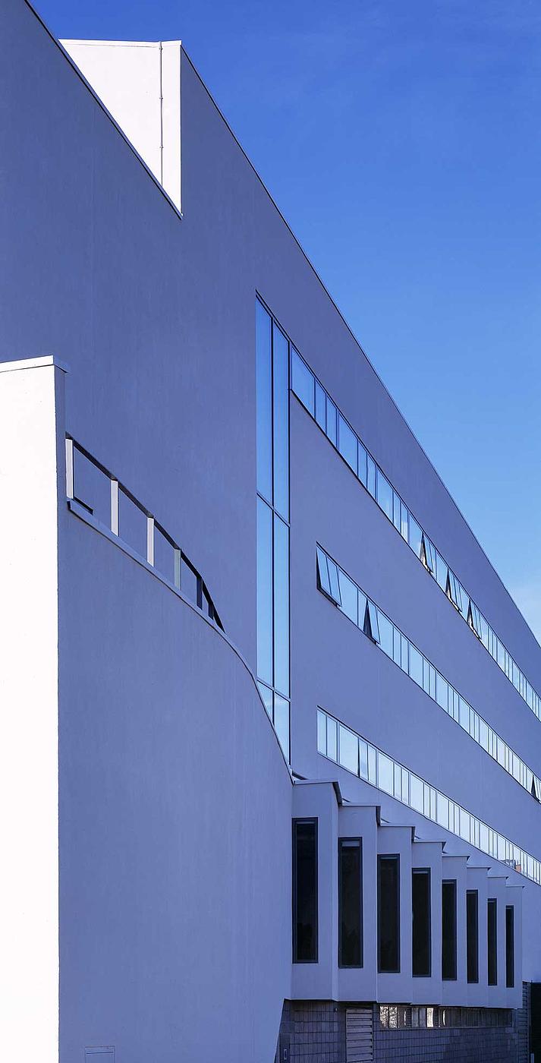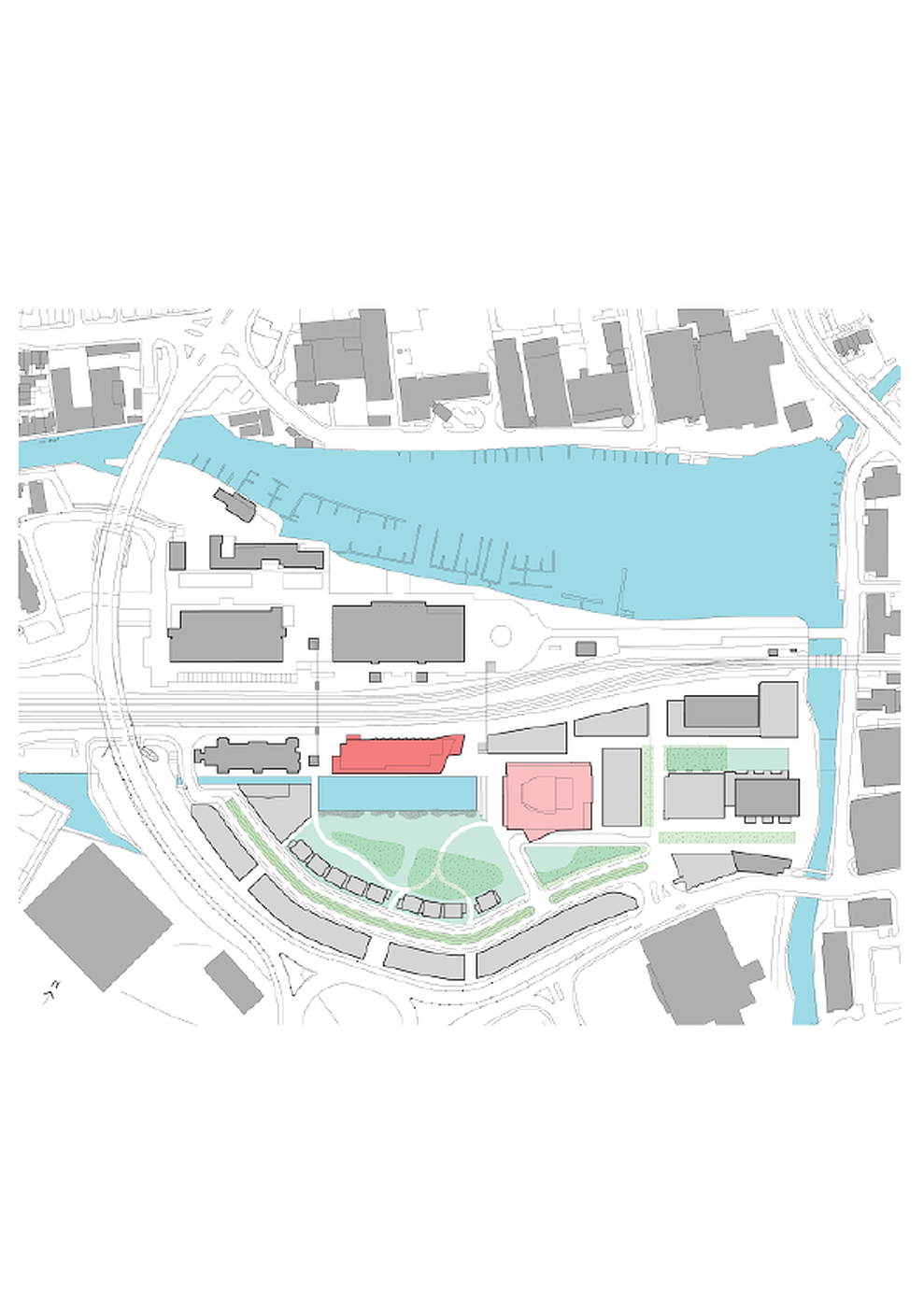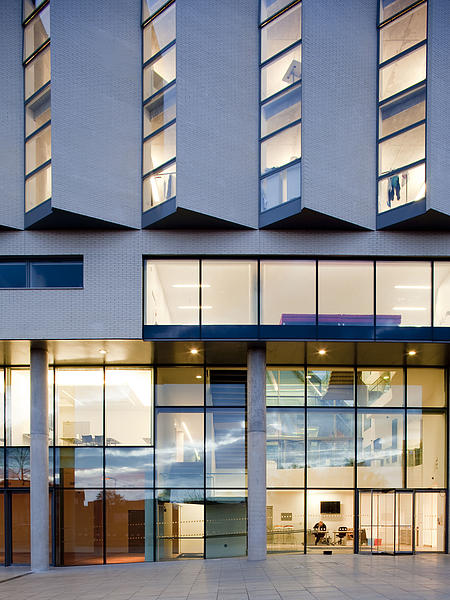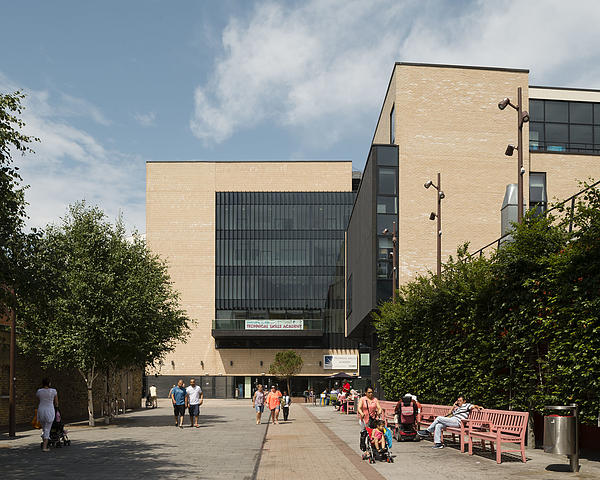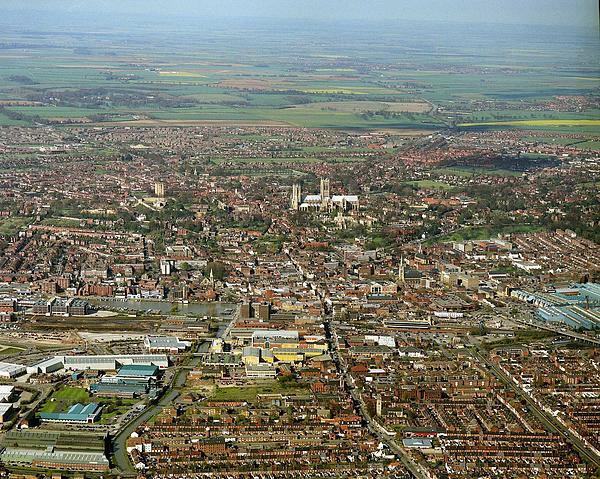Lincoln School of Architecture
The Lincoln School of Architecture represents the first phase of a masterplan for the University of Lincoln Brayford Pool campus. As the first of a series of buildings that will establish the principles for future development, the Architecture School is defined as much by elements yet to be realised as it is by existing site conditions.Client
Lincoln School of Architecture
Location
Lincoln, UK
Value
£7.9 million
Area
7,700m2
Dates
2002–2003
Occupying a key site visible from all directions, the new School of Architecture has a strong sculptural presence while at the same time preserving and enhancing views back to the city. The east end of the building is cut back to reveal views up to the cathedral on the skyline beyond.
A railway line runs through the campus defining the boundary of the site to the north. To the south the site borders the Delph Drain, a balancing pond for the nearby Brayford Pool that will be re-landscaped in the next phase of the masterplan to form a central water feature, a 'water square' around which future development will be focused.
The building opens onto a new square on the southeast corner under the steeply raked 150-seat lecture theatre marking the entrance below. The form of the adjacent 250-seat ground floor lecture theatre is similarly articulated at the end of the main building. Through the low-level entrance the atrium opens up to the full height of the building and a cascading staircase leads visitors in and up through the space. Steel bridges cross the atrium at high level.
Roof lights at key points on the stair bring natural light into the centre of the atrium and reinforce the rhythm of the stair. A recessed clerestory slot diffuses sunlight across the ceiling and walls, its source hidden from the viewer below.
The university's objectives were for a landmark building from a constrained budget, meeting academic requirements which would signify the new campus, setting the standard for developments to follow.
Gavin Miller Project Director for Rick Mather Architects
