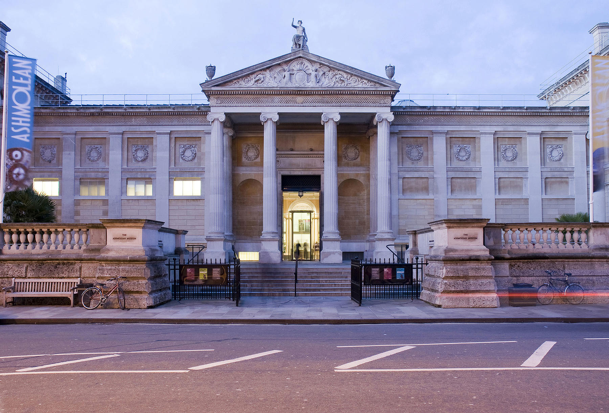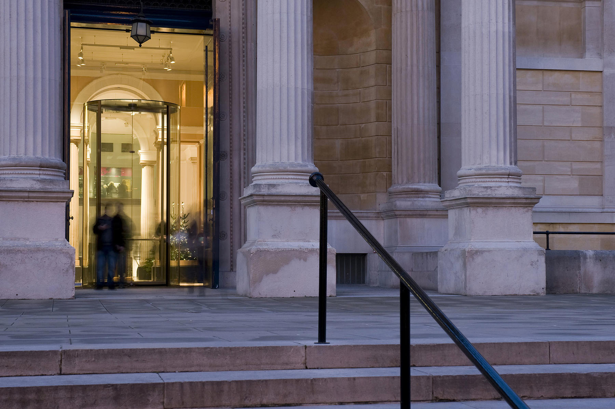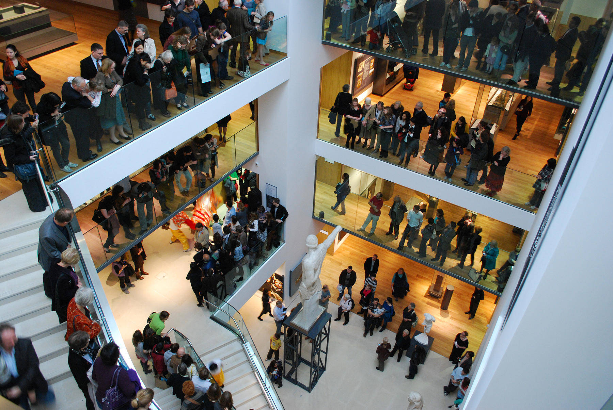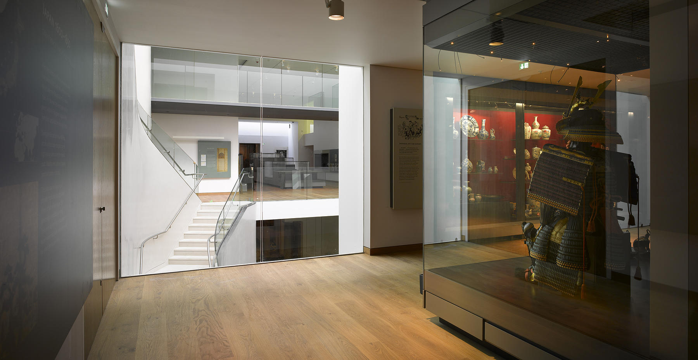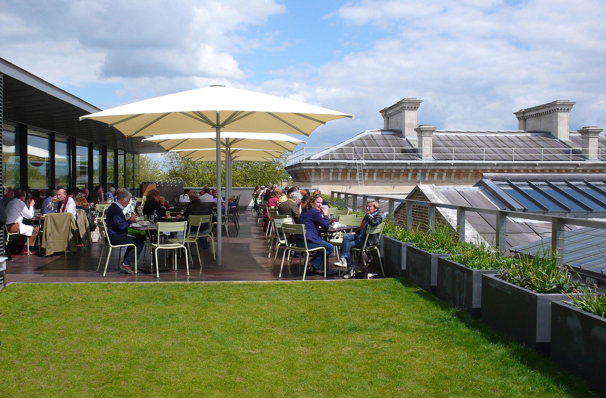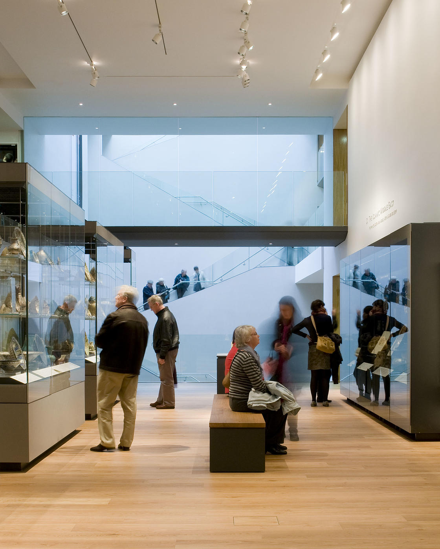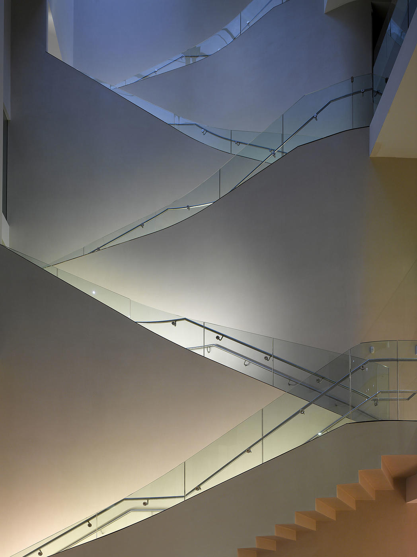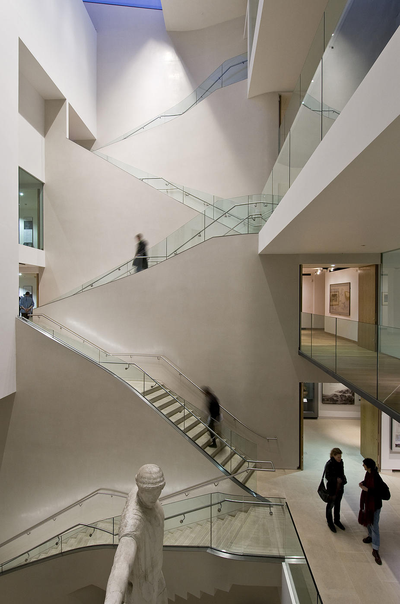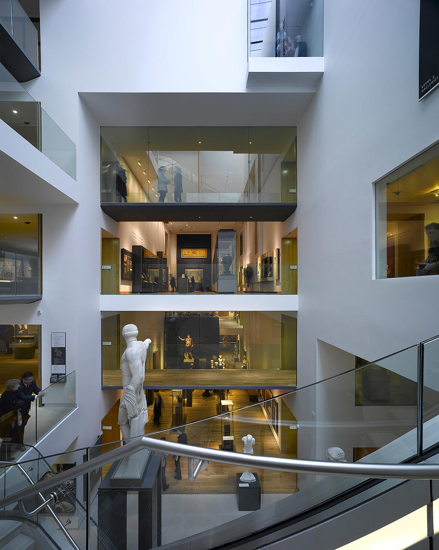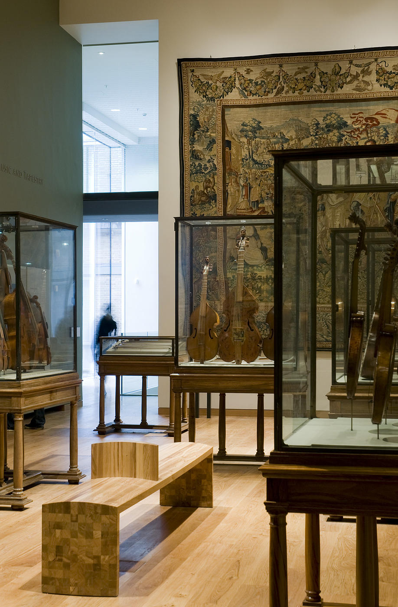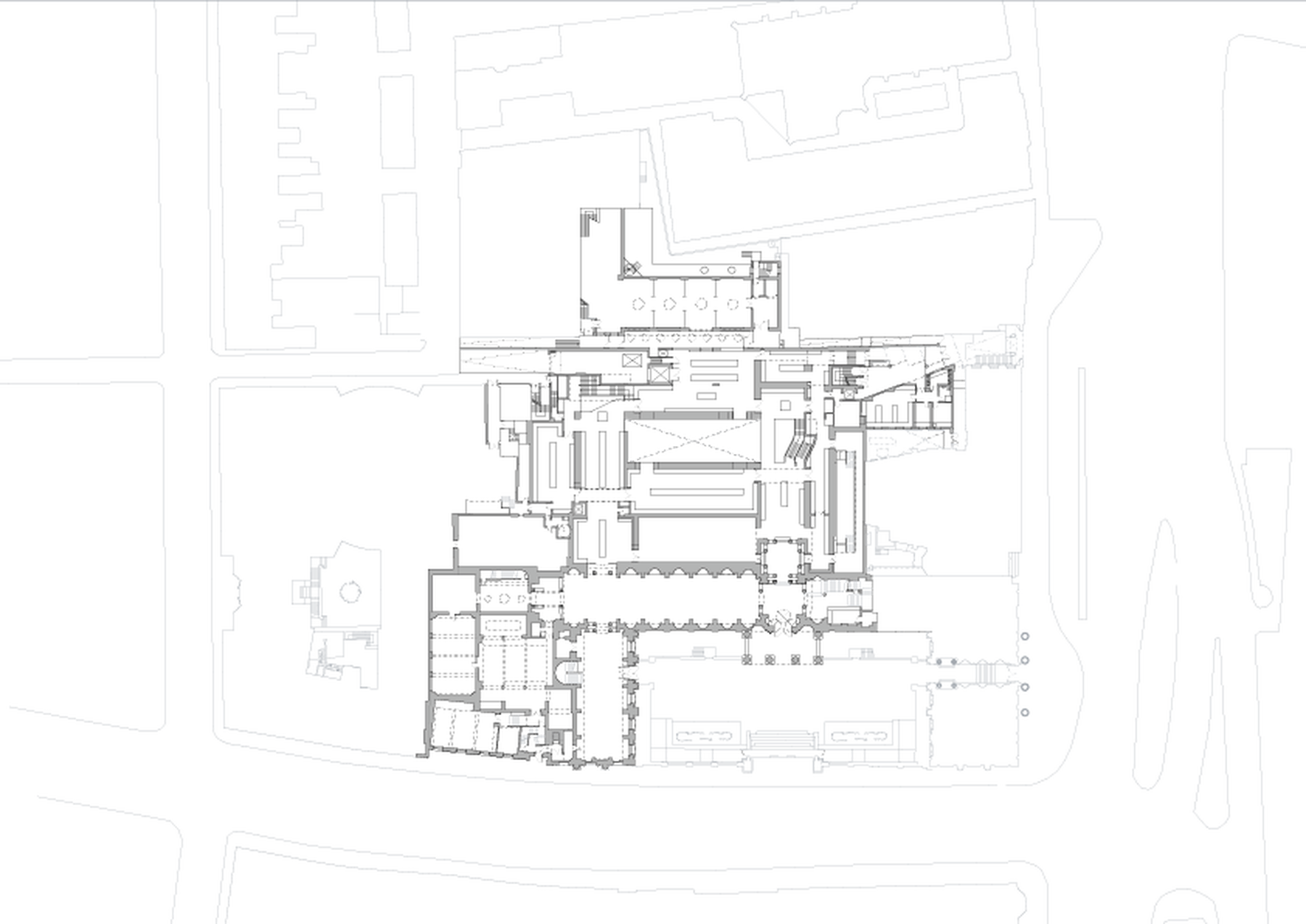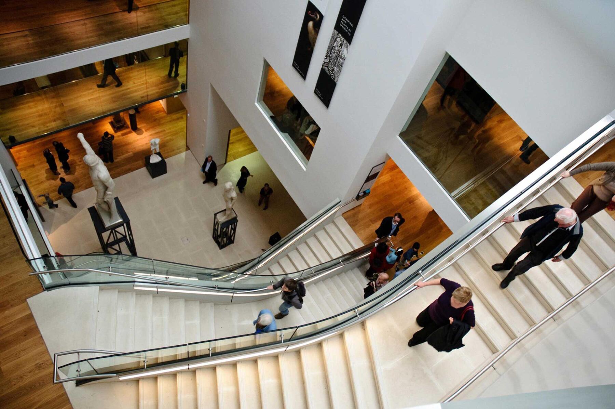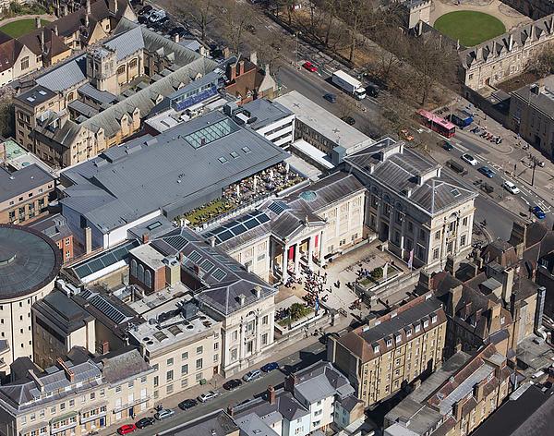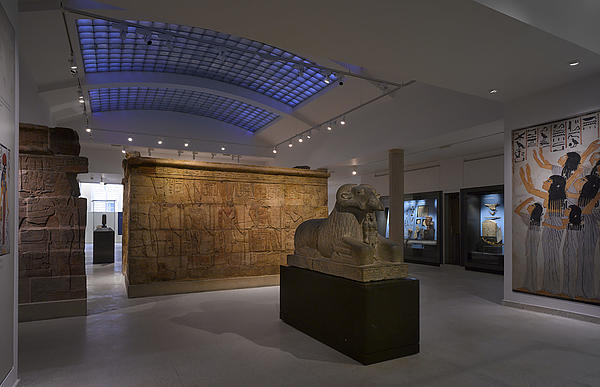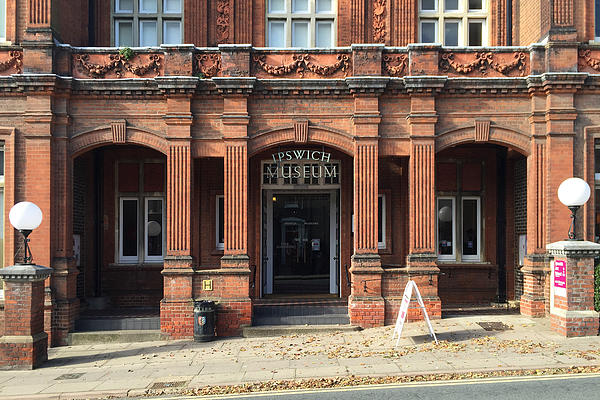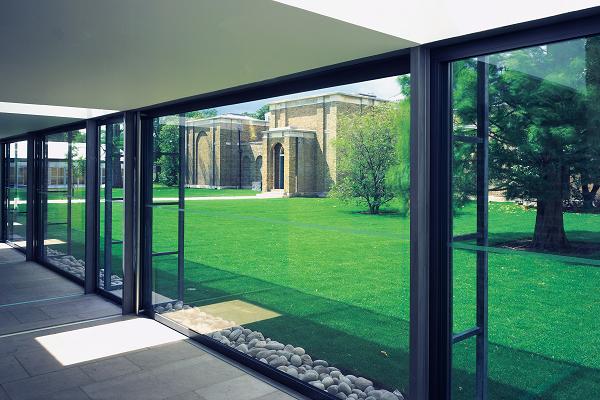Ashmolean Museum
The Ashmolean Museum, established in 1683, is the oldest museum in Britain. The new building is attached to the rear of the Greek revival building by Charles Robert Cockerell, built in 1845 as The University Galleries. The Ashmolean Museum relocated its collection to the extended University Galleries in 1894 and in 1908 combined to become The Ashmolean Museum of Art and Archaeology, under the keepership of the renowned archaeologist Sir Arthur Evans.Client
Ashmolean Museum
Location
Oxford, UK
Size
10,000m²
Value
£61m
Dates
1999–2009
Its collections are among the most varied and extensive in the country. It possesses the most important collection of pre-Dynastic Egyptian material outside Cairo, the only great collection of Minoan antiquities outside Heraklion, the largest and most important collection of Raphael drawings in the world and the greatest Anglo Saxon collections outside the British Museum.
The new scheme involves the removal of the poor existing Victorian buildings behind the Cockerell building-built to house a rapidly growing collection under Evans, and later piecemeal accretions. These combined to give a very confusing route for the museum visitor.
The new building has six storeys, with a floor area of 9000m², 4000m² of which provides 100 per cent more display space. In addition to the new display space a new entrance from St Giles, and an Education Centre, Conservation studios and loading bay have also been created. The new museum space is built to modern standards, using an environmentally aware and efficient servicing strategy. The building is organised by two major axes established by Cockerell, creating a clear route throughout the building and unifying the entire museum and collection in a coherent manner.
Two staircase lightwells are naturally lit with large windows and roof lights. Natural light is filtered vertically through the building to the lower ground level via inter-connecting, double-height galleries. A new rooftop café terrace gives views over the 'dreaming spires' of Oxford.
Performance
The new Ashmolean Museum, which reopened in 2009 after a major renovation, has been an unequivocal success, and exceeded expectation in many ways. It has increased its visitor numbers, improved its accessibility and display, and enhanced its reputation as a world-class museum of art and archaeology.
Commentators have attributed the success to the following:
– The transformation of the museum's layout and design, which created more space, light and clarity for the collections and exhibitions.
– The introduction of accessible, thematic galleries that showcase the connections and diversity of human cultures across time and geography.
– The expansion of the education and outreach programs, which engage a wider and more diverse audience through events, workshops and online resources.
– The ability to host internationally significant temporary exhibitions
Sustainability
The existing Ashmolean suffered from a number of serious environmental shortcomings in its extensive gallery spaces. The renovation and extension of the museum provided an opportunity to introduce low energy measures to control temperature and humidity, which in many areas provide natural ventilation, despite the poor air quality found in the urban environment of Oxford.
Key goals for the project:
– A low energy holistic design.
– Innovative balance of artefact conservation and energy use.
– Increasing built area, whilst limiting long term uplifts in energy use, running cost and operational carbon
– A transformed museum visitor experience filled with natural light and opportunities for relaxation, wellbeing and respite.
– Improved urban greening, bio-diversity and landscape opportunities.
More for less
The extension and renovation of the museum doubles the overall floor area and increases gallery space by 100%. The impact is two-fold: allowing a larger part of the museum’s collection to be on display and improves the back-of-house facilities including conservation workshops and the provision of improved archive space.
Innovative vertical servicing
The height of the new museum extension was strictly governed by the height of the existing listed buildings which surround it. In order to maximise floor to ceiling height in the galleries, a solution was devised which pulled the services away from the ceilings and into the walls, a design that became known as ‘fat-walls’. Ventilation to the galleries is provided from top floor plant rooms with supply and extract ducts dropping vertically down the fat walls delivering low-carbon displacement ventilation and all museum security and electrical servicing.
Visitors
Annual visitor expectations following the 2009 reopening were planned to be in the region of 500,000 an approximate doubling on pre-redevelopment figures. The first year saw approximately 1.5m annual visitors which has settled at between 1m to 1.2m visitors. The museum and its new building has prospered with the increase in visitors and revenue helping to support a wider programmes of events, exhibitions and community events.
Awards
The new Ashmolean Museum has won many awards across art, architecture and popular museum awards:
– Art Fund Museum of the Year
– European Museum Academy Micheletti Award
– Apollo Magazine Exhibition of the Year
– Peoples choice, Stirling Prize
– RIBA Award
– Civic Trust Awards
