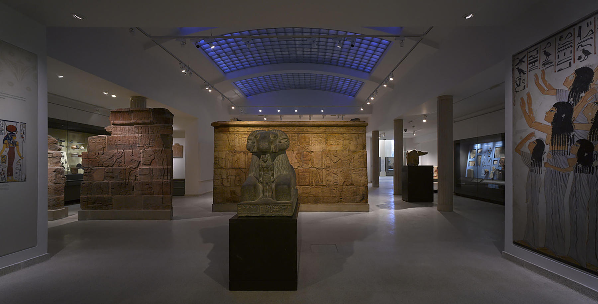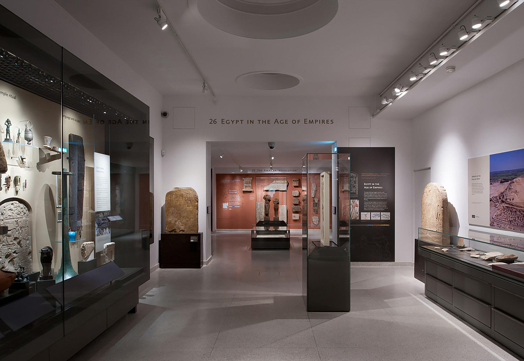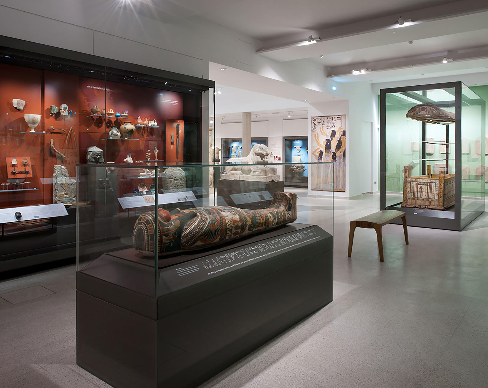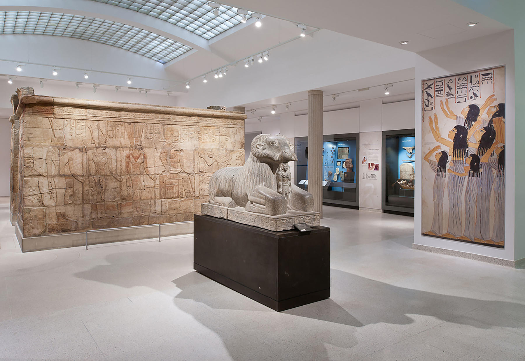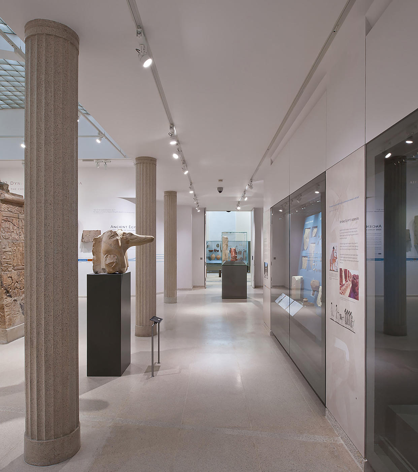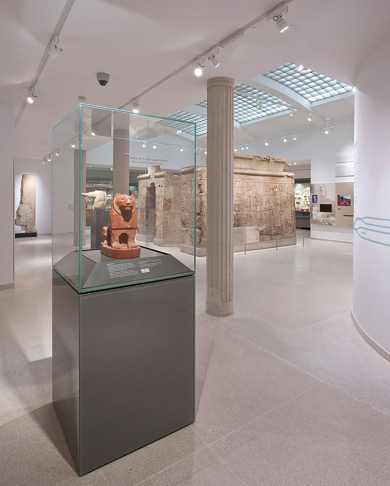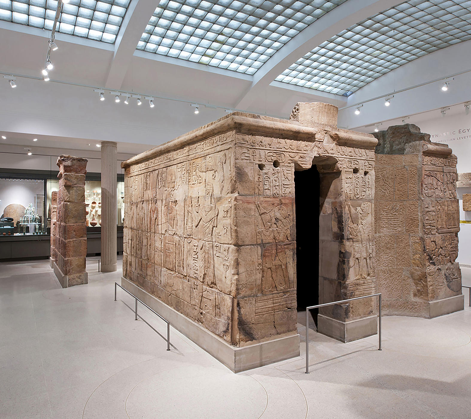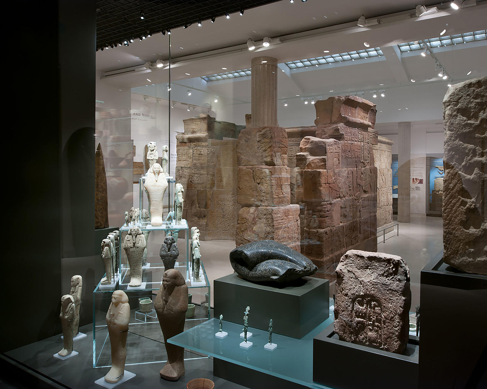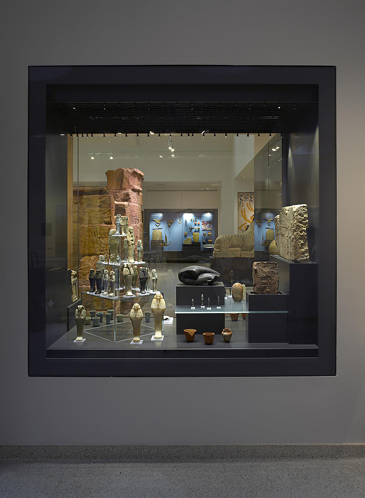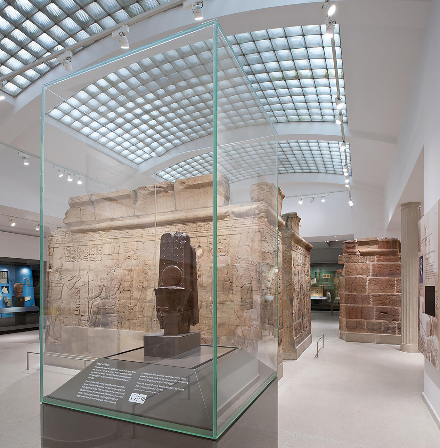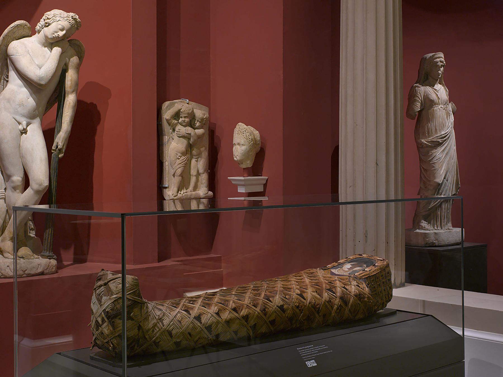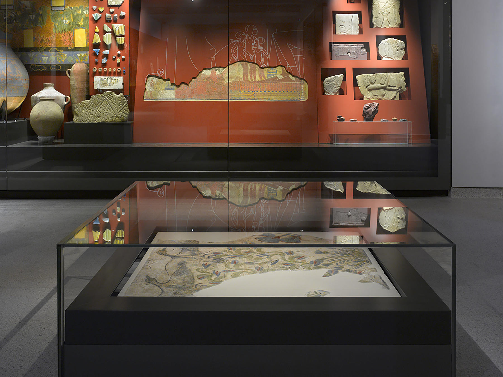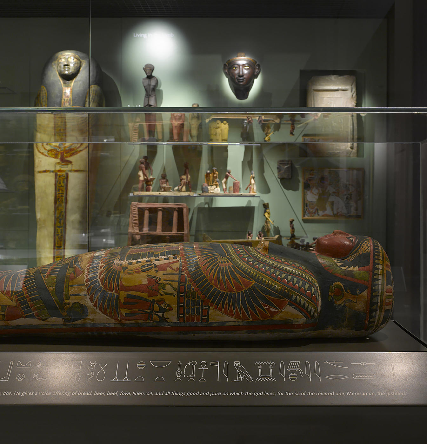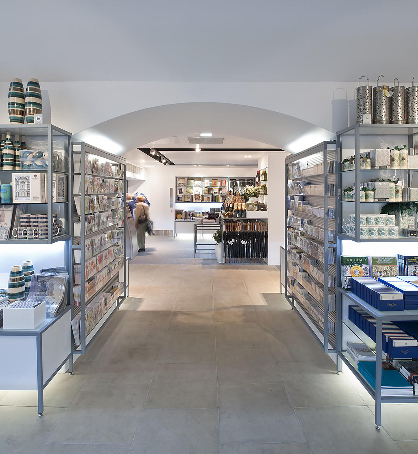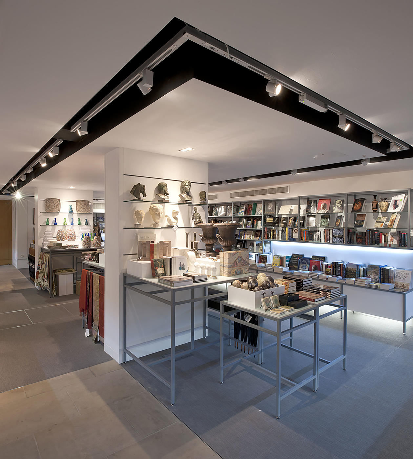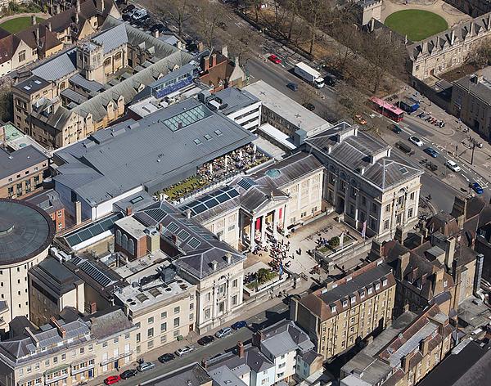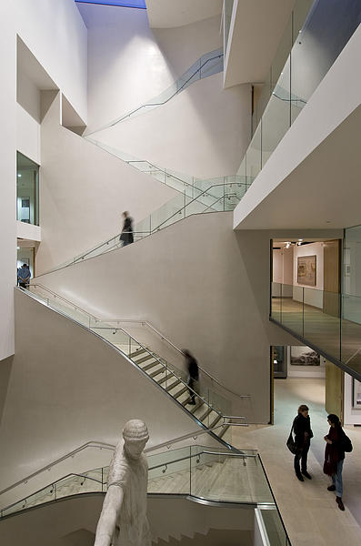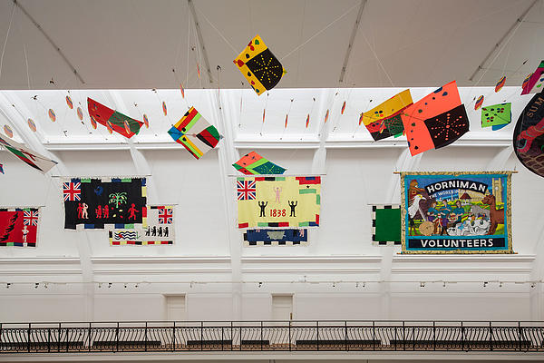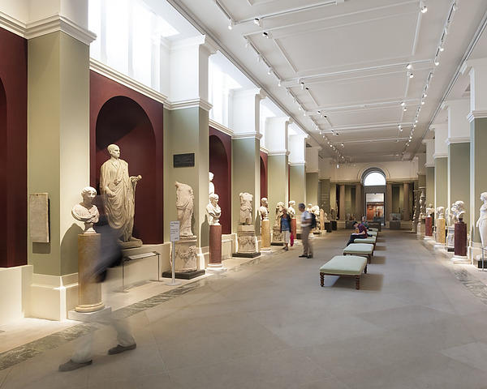Ashmolean Egypt Galleries
Phase two of the Ashmolean Museum masterplan involved a further redevelopment of the Museum’s existing Egypt galleries, housed in the 19th century Grade 1 listed building. Christopher Brown (Ashmolean Director), established the need and project objectives to refurbish the galleries.Client
University of Oxford / Ashmolean Museum
Location
Oxford, UK
Value
£5.2m
Dates
2009–2011
The project extends and renovates these galleries on the ground floor to better represent the Museum’s rich collection and includes the refurbishment of the four existing galleries and the transformation of the existing shop into a further fifth gallery. Our team was responsible for the overall design of the new galleries and both the architectural works and exhibition design. The scheme includes new and enlarged openings linking gallery spaces and providing more light and volume, as well as new environmental controls, finishes and lighting throughout. The exhibition design lays out the Ashmolean’s extensive Egyptian collection in a completely new and coherent way.
Central to the scheme was the recreation of the Ruskin gallery as a gallery for pre-Dynastic Egypt. To make this possible the shop was relocated to Lower Ground level liberating Cockerell’s grand gallery space. Also significant to the refurbishment was the renovation of Stanley Hall & Easton and Robertson’s 1939 Griffith Gallery where many of the original features and glass vault have been uncovered and recreated. The centrepiece of this gallery is the Taharqa Shrine from Kawa (680BC) which is now properly illuminated to emphasise the carvings and set within new floor demarcations to indicate the architecture of the surrounding temple.
Refurbishment was only required internally but Listed Building Consent was needed in order to carry out the works. The Ashmolean buildings are Grade 1 listed with particular significance assigned to the Ruskin and Randolph Galleries, which form part of the Egypt suite, housed in the original 1845 building by Charles Cockerell. Consent was secured for two openings, reinstatement of the Cockerell niche in the Randolph Gallery and the creation of a new gallery in the existing Ruskin Gallery.
The new and enlarged structural openings formed the main part of the construction work and were carefully planned in order to ensure sufficient propping, minimal damage to the surrounding collection storage and galleries, as well as the temporary protection of the in-situ Taharqa shrine. Vibration, heat and dust were potentially the most damaging consequences of these works and were mitigated through the use of diamond tipped drills and plasma cutters.
The design of display cases and plinths also formed a significant part of the project and integral to its success was the seamless integration of the showcases with the architecture and M&E services. This was achieved through a common language, refined detailing and rigorous coordination with the showcase specialist during detailed design and construction.
As far as possible the scheme worked to reinstate original features and materials including the Cockerell niche, repairs to the existing terrazzo, floors and historical paintwork. The existing glazed vault of the Griffith Gallery was carefully restored, asbestos removed and backlit to provide a dramatic new 'Egyptian Sky' to the Taharqa Shrine.
Stuart Cade Project Director for Rick Mather Architects
