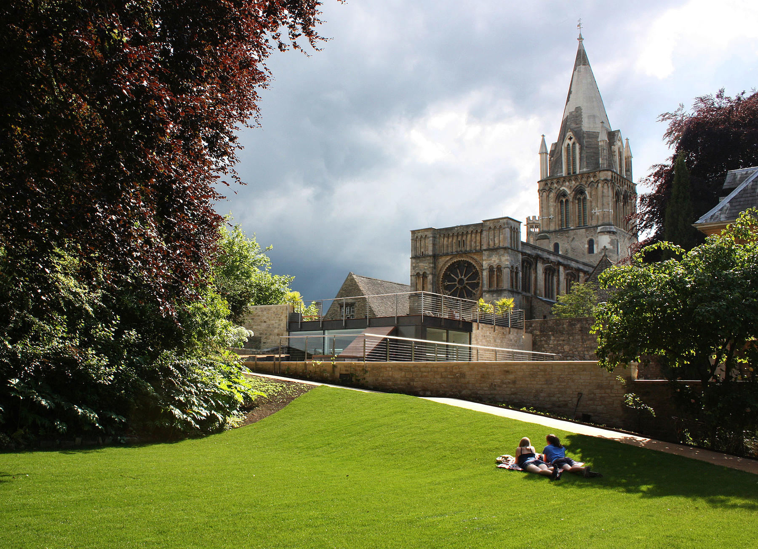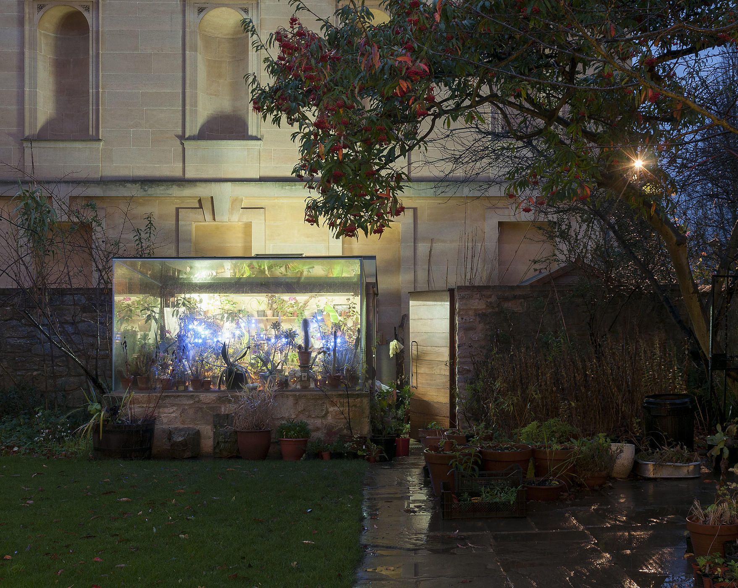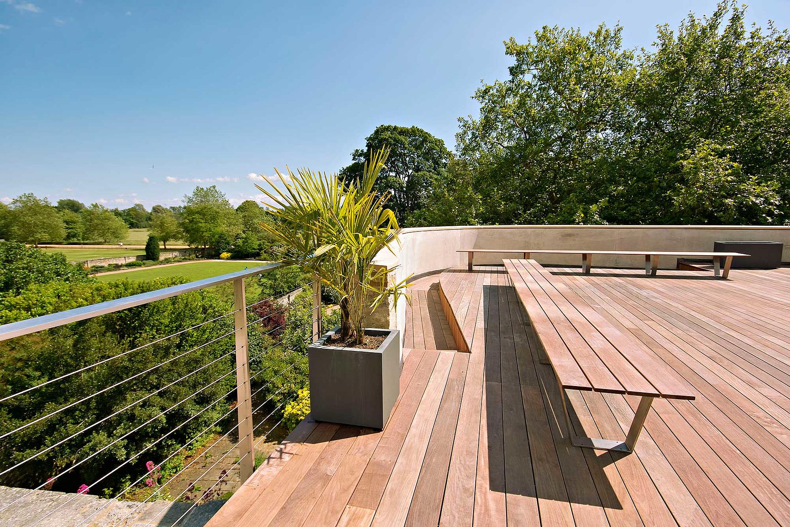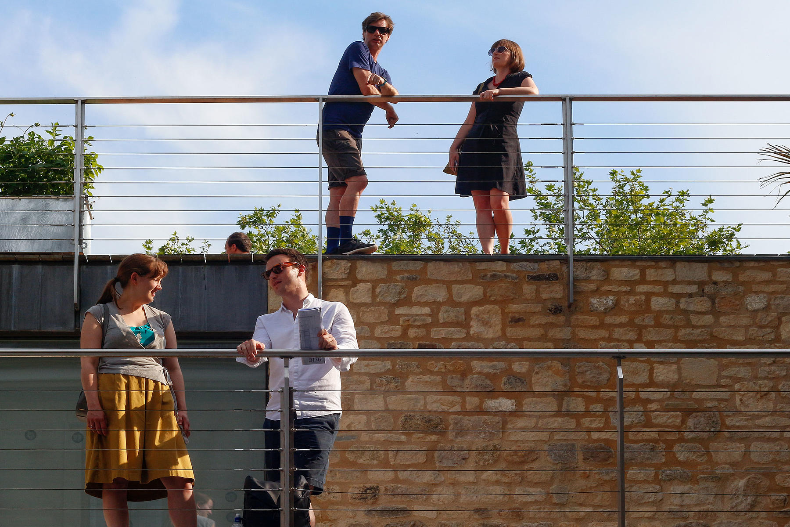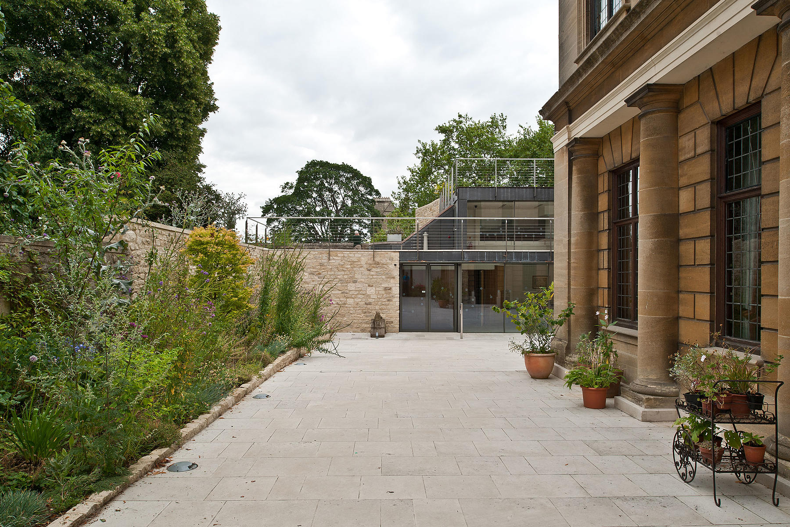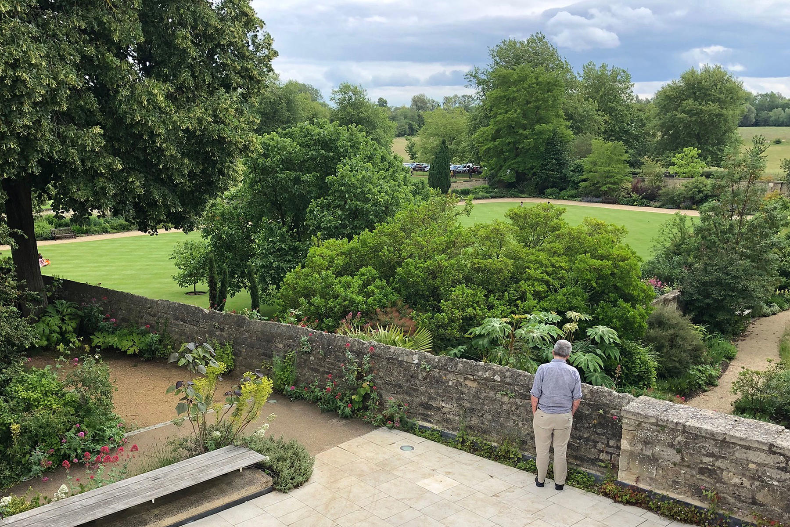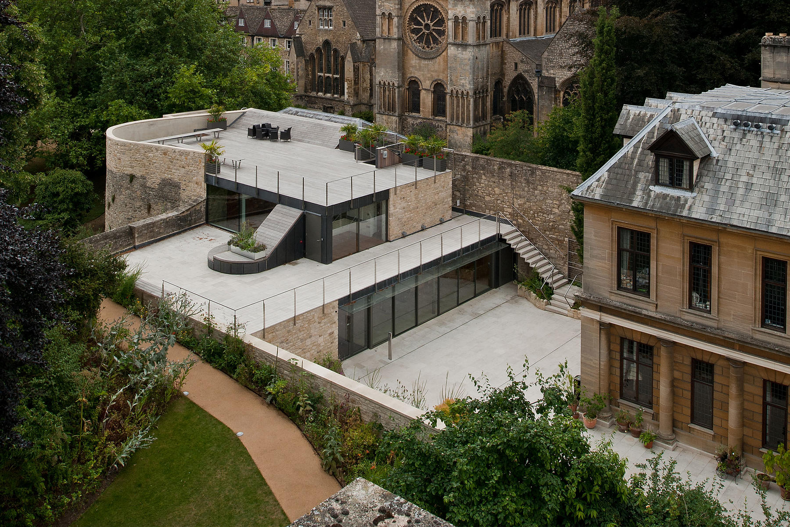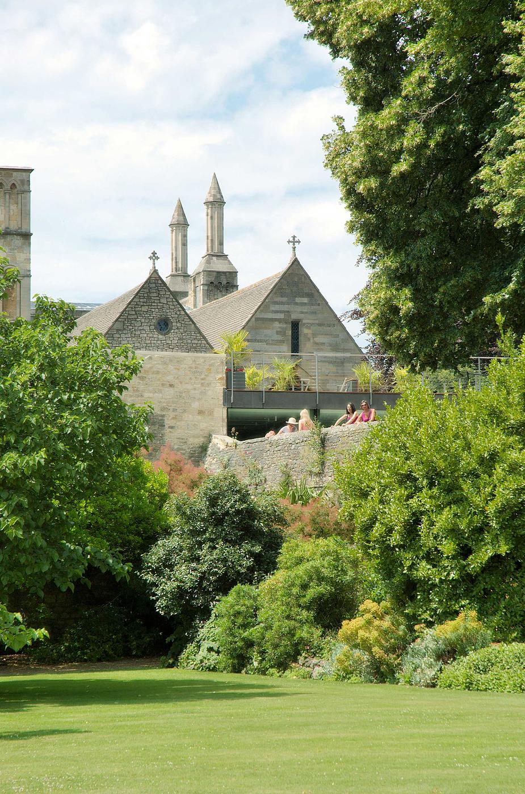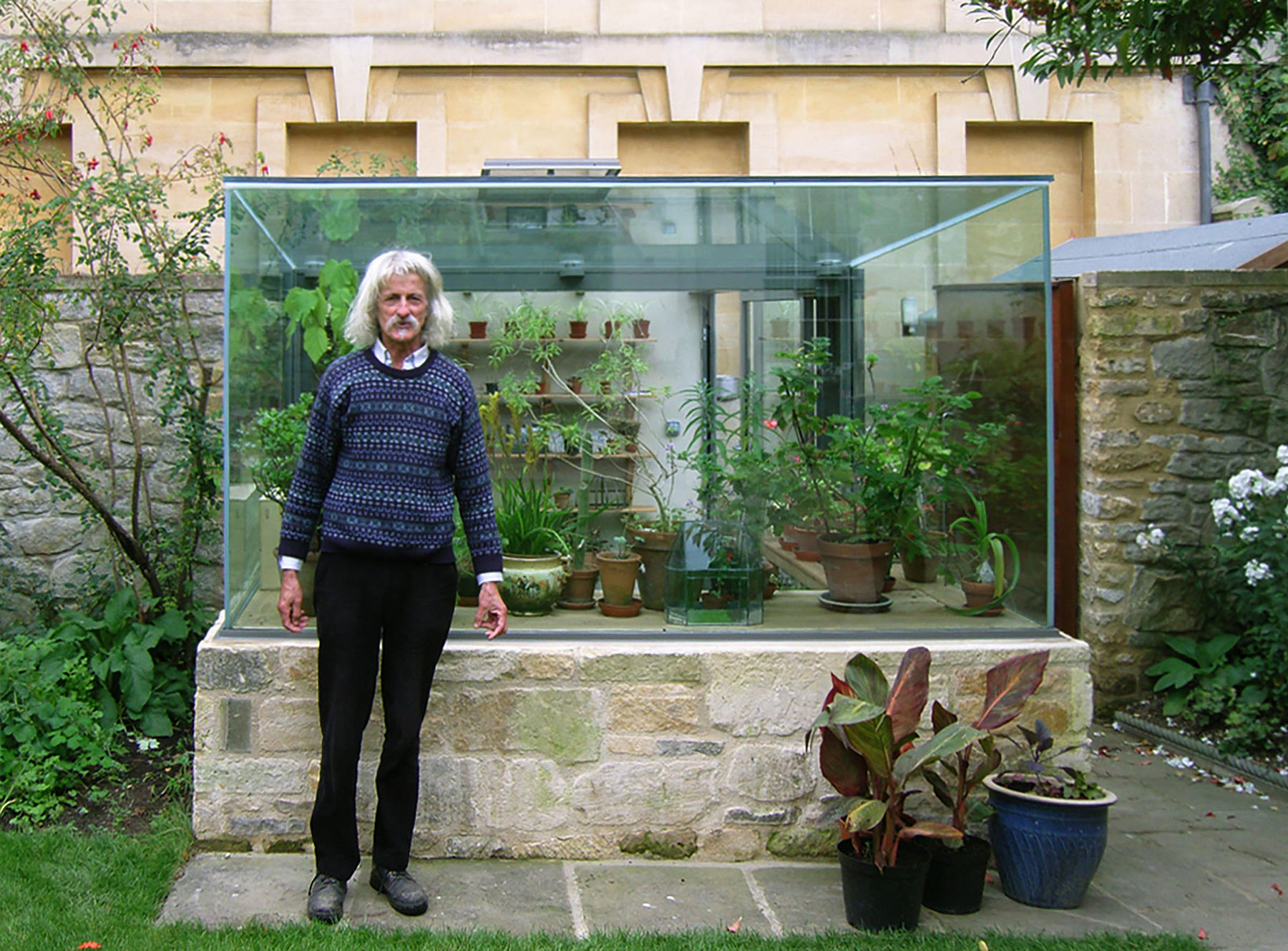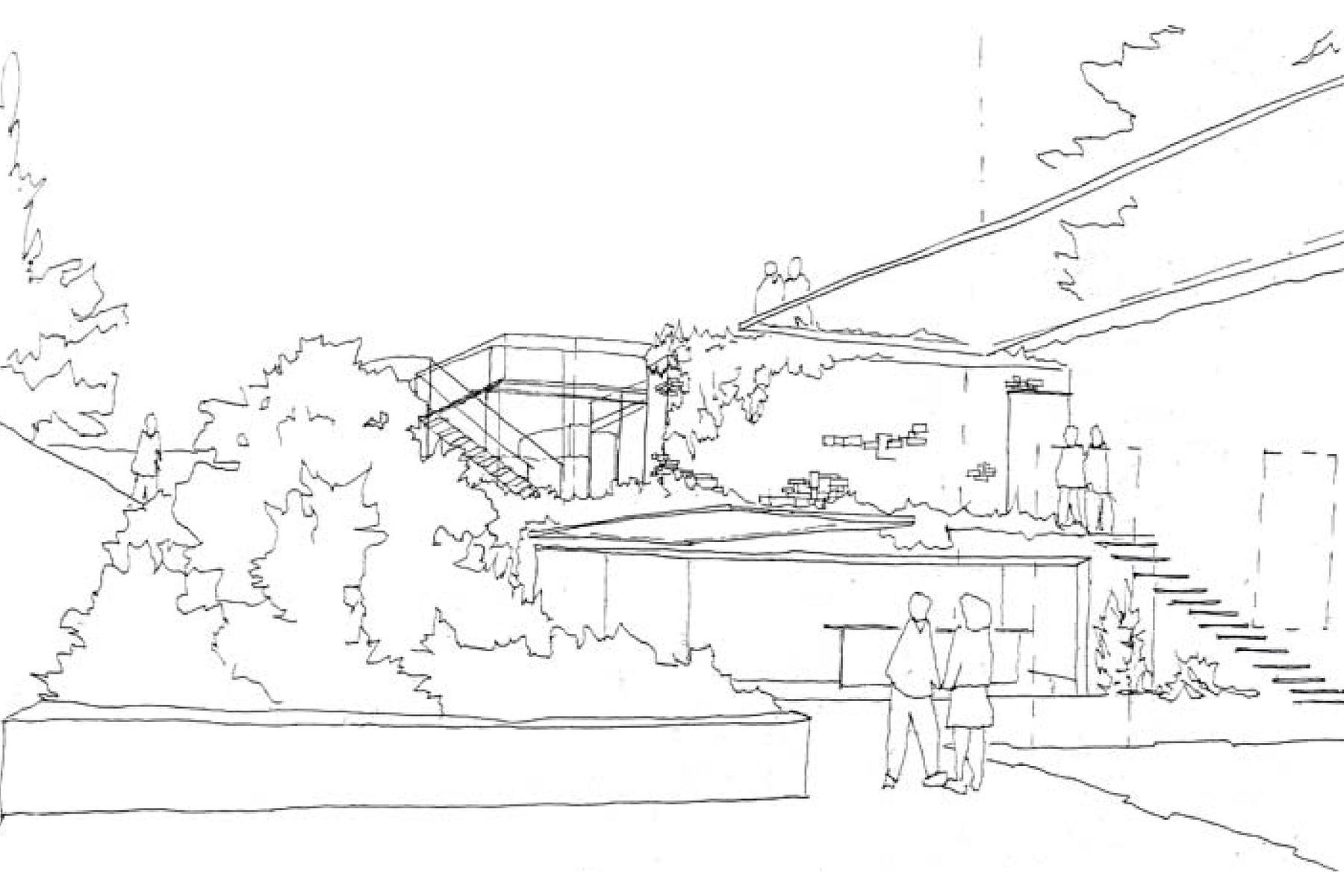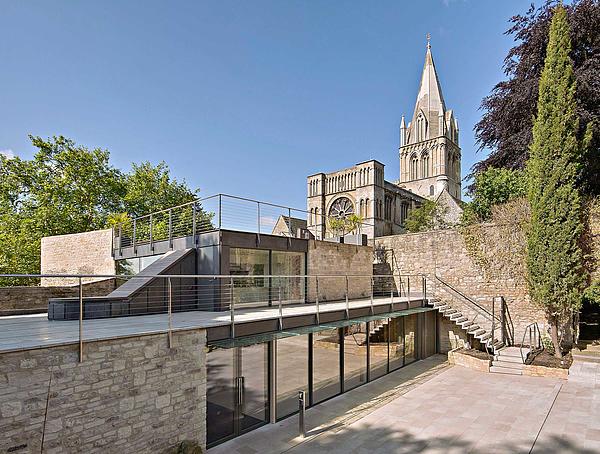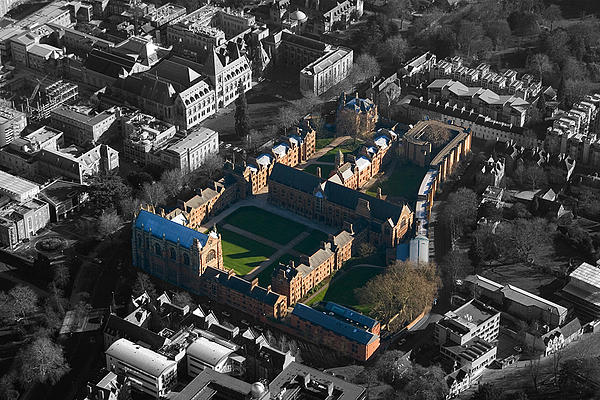Corpus Christi College Rooftop Gardens
Corpus Christi College gardens were reconfigured as a series of interconnecting courtyards and roof terraces stepping up to a roof garden with wonderful views of Oxford’s dreaming spires and meadows.A small college in Oxford, Corpus College’s space is at a premium, despite this it is famous for its gardens. Our scheme increased the amount of precious garden area by burying the required auditorium within the Bastion and wrapping new gardens over the top.
Benches and planting give the roof terraces an informal relaxed quality and they have become popular places for the students to use as an extension of the garden to sit and read.
A close collaboration between Stuart Cade from Rick Mather Architects and the College Gardener, David Leake, resulted in a scheme that negotiated the necessary reorganisation of part of the Registered Garden and David’s greenhouse. His vision of a display-case for his work was the inspiration and guiding principle for the new structure.
Gardener's Green House
Relocation of the Gardener's facilities formed part of the enabling works for the new Multi-purpose auditorium at Corpus Christi College. The site replaced cycle sheds in Garden quad which forms part of the registered gardens and is surrounded by Grade I Listed buildings.
The facilities are largely masked by an existing stone wall. A structural glass box - made from four pieces of laminated glass and structural silicone- sits on stone plinth protruding from the wall and forms a display case in which the gardener can display his wares. The glass box occupies the depth of the adjacent flower beds which enables the diverse planting in the beds to merge with the display planting in the greenhouse.
The romantic gardens at Corpus are revered by many and the new display case gives the gardener the opportunity to cultivate his diverse collection of plants and objects on public display.
