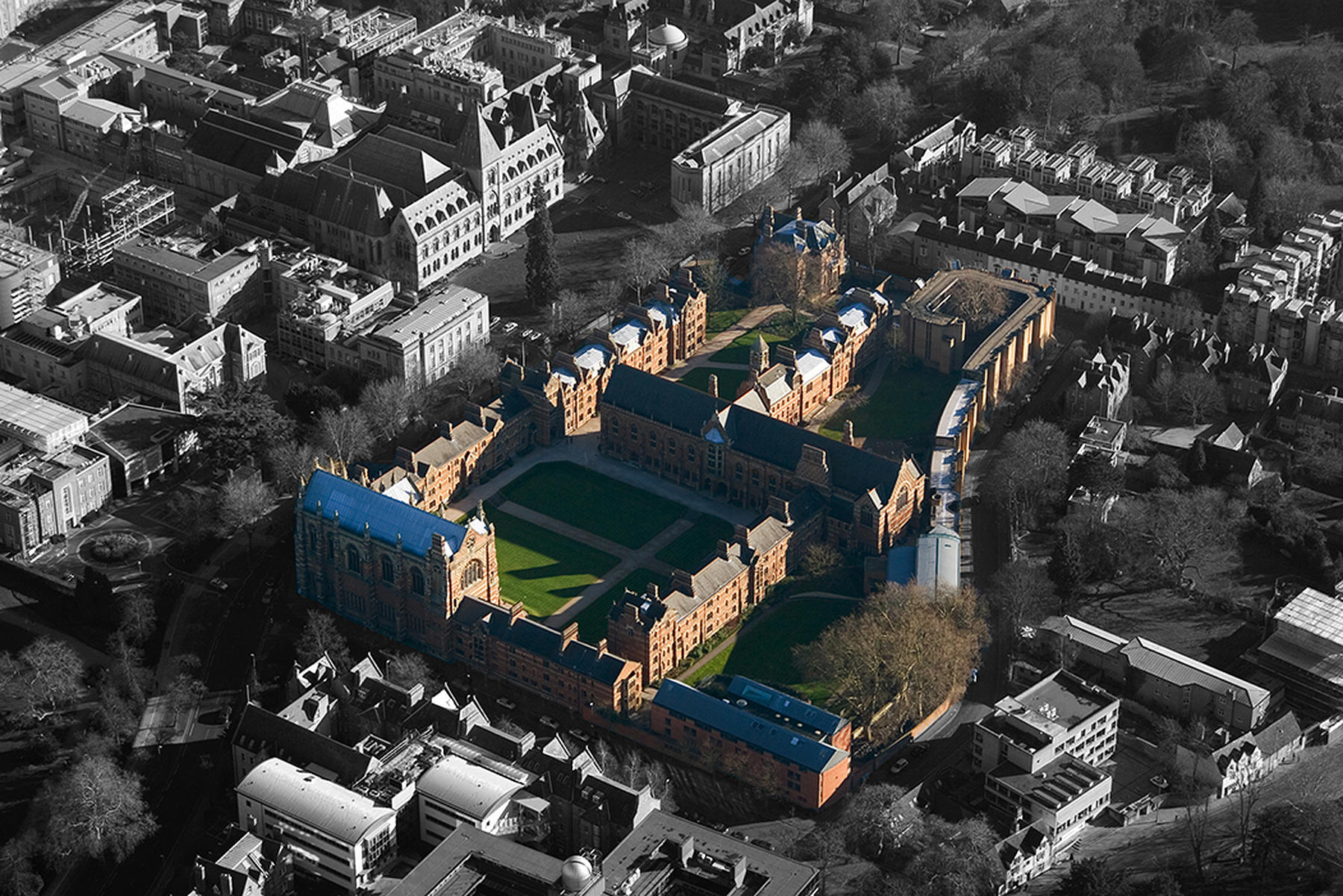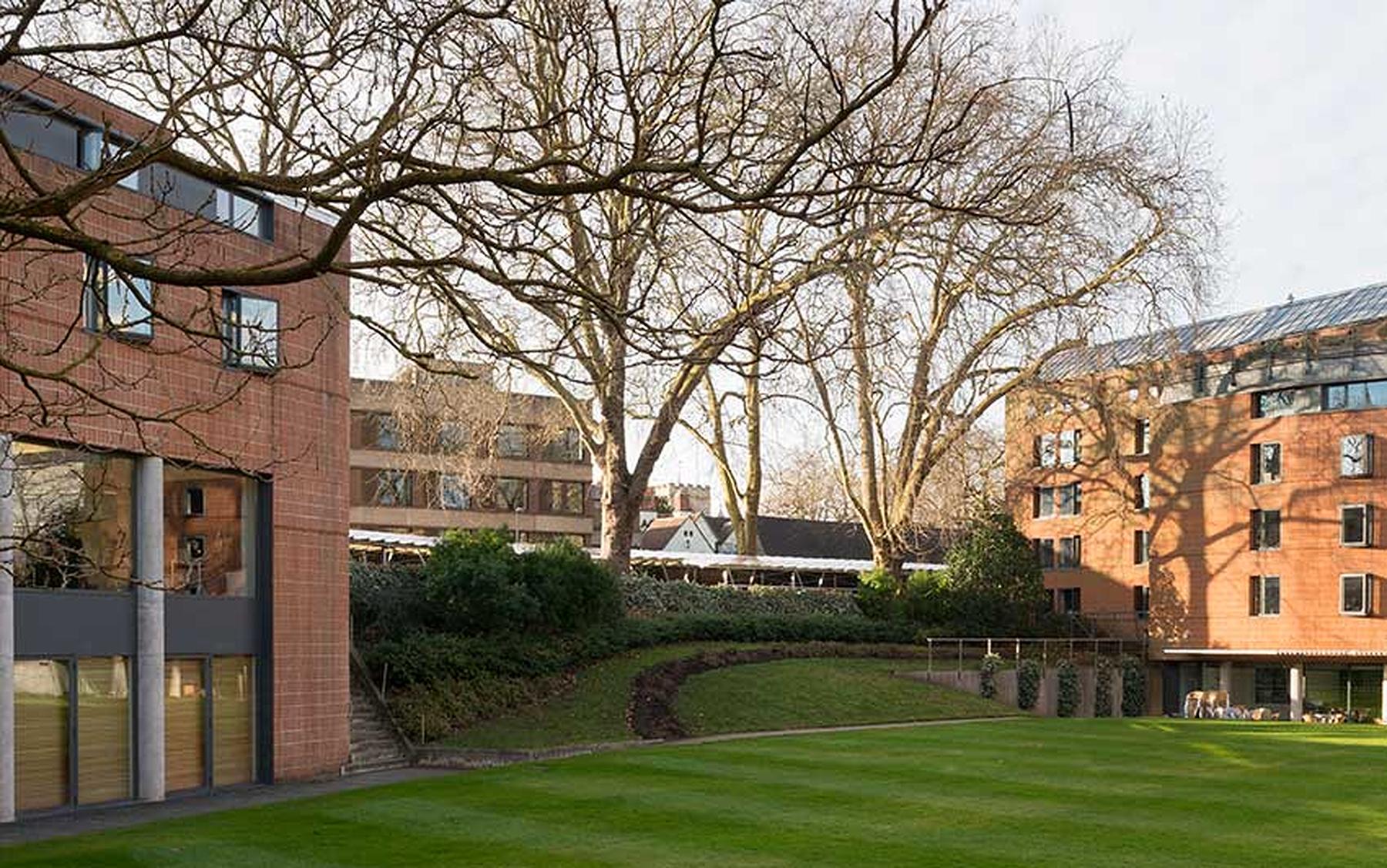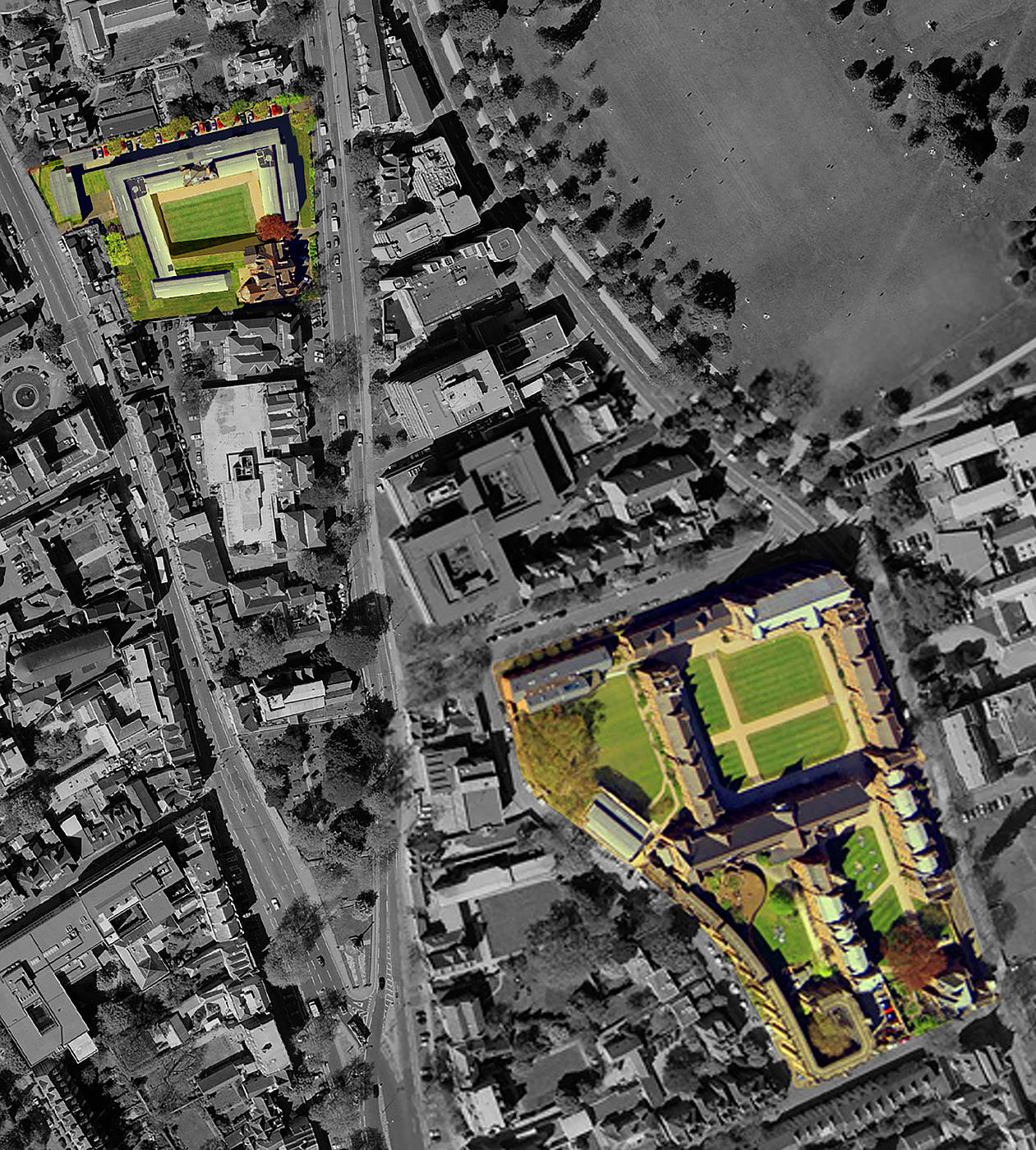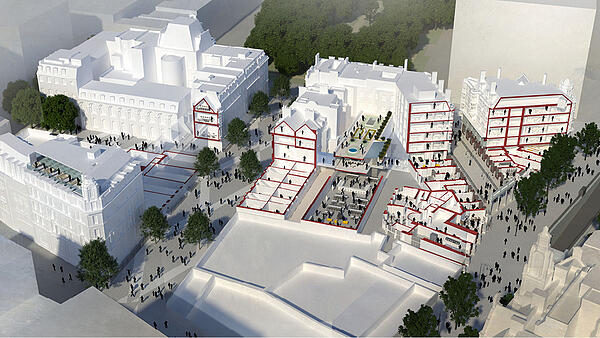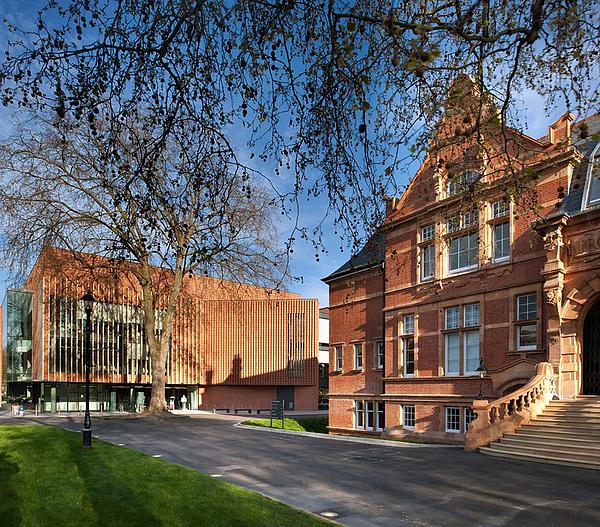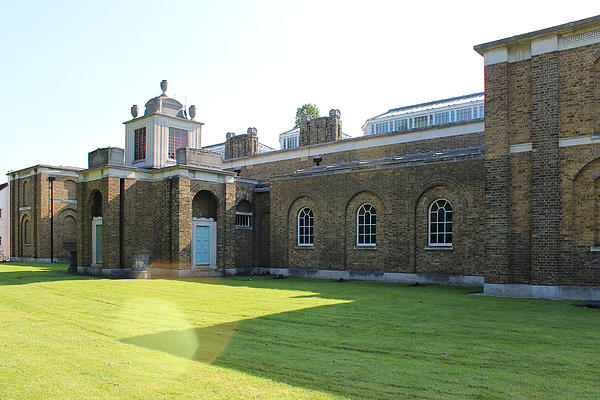Keble Masterplan
The masterplan identified a number of potential sites within the grounds, offering a long-term development plan for Keble College. The plan recognises that every m2 of the College curtilage was precious, and managed to double the amount of accommodation previously thought possible, which has allowed for future phases of development.Client
Keble College
Location
Oxford, UK
Dates
1995–Ongoing
Within the listed Keble curtilage, two sites have been completed to enclose a new Quad, known as the Newman Quad. The sensitive response to context that marks our work is demonstrated by these new builds as well as the refurbishment works to the Arhends Burton Koralek 1970s Hayward and de Breyne refurbishment and by ongoing work at Acland site, five minutes from the main curtilage, where we are creating new accommodation around a ‘Sixth Quad’.
Our current work with Keble has adopted the early principles of the masterplan including perimeter development, efficient planning, and the manipulation of the ground levels to create additional floors. Acland for Keble College is one of central Oxford’s largest current developments and will see the creation of a 12,000m2 building on the large site bounding Woodstock and Banbury Roads.
The success of the masterplan is the result of continuing collaboration with clients, design teams, contractors, statutory and advisory bodies, and individuals with whom we have forged working relationships and strong local knowledge.
Our ongoing relationship allows us to provide services, as and when needed, to maintain the buildings. Recently we completed a new bike shelter which provides shelter for 280 on-site bikes.
Our buildings and masterplans for Keble face the future with a mature awareness of the longevity required of every building and plan needing to provide a lasting presence, forming timely interventions and remaining adaptable and resilient over centuries. Our first Keble College brief was for a building that would last 600 years, the second 1000 years. This extends beyond high quality durable materials, but also fundamental flexibility and future-proofing, with structural integrity and rationale that will not preclude future changes.
Stuart Cade Project Architect for Rick Mather Architects
