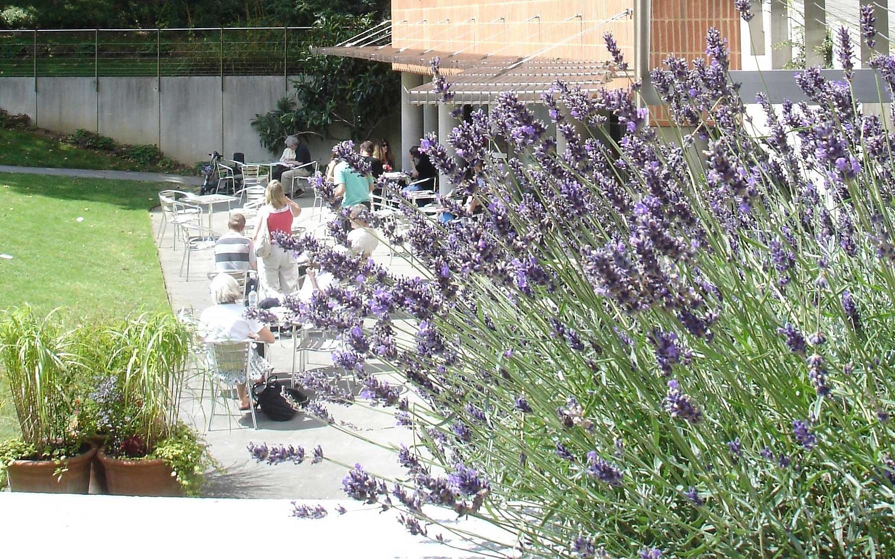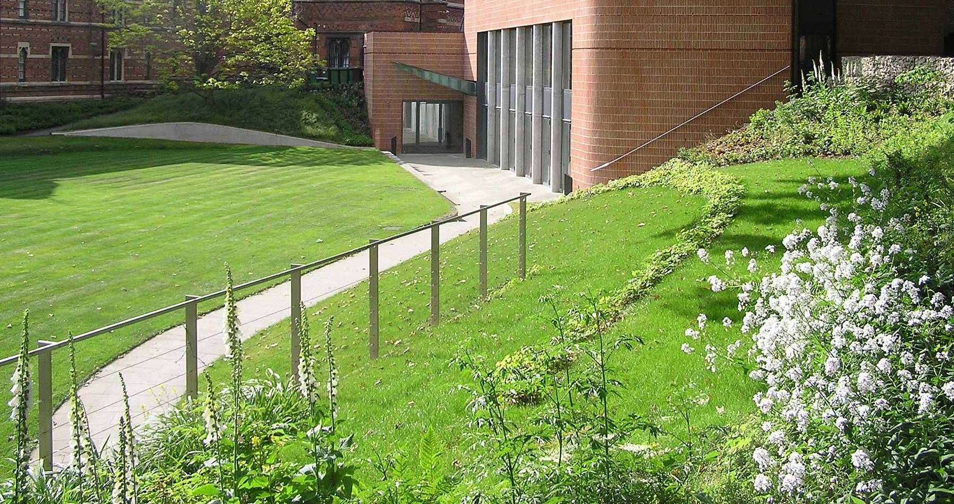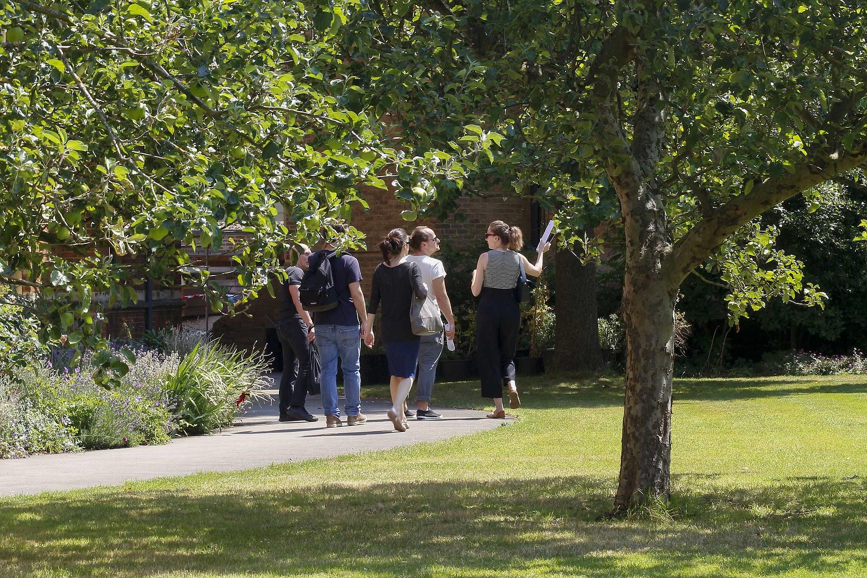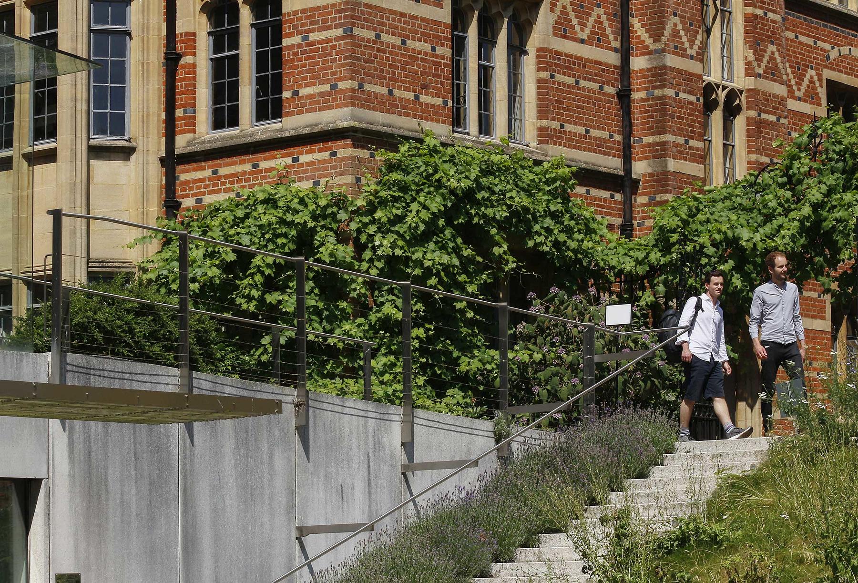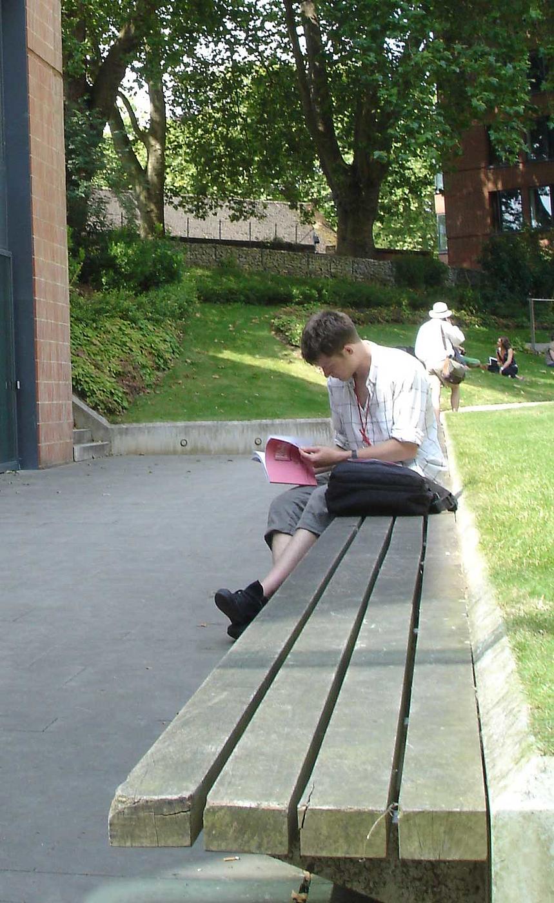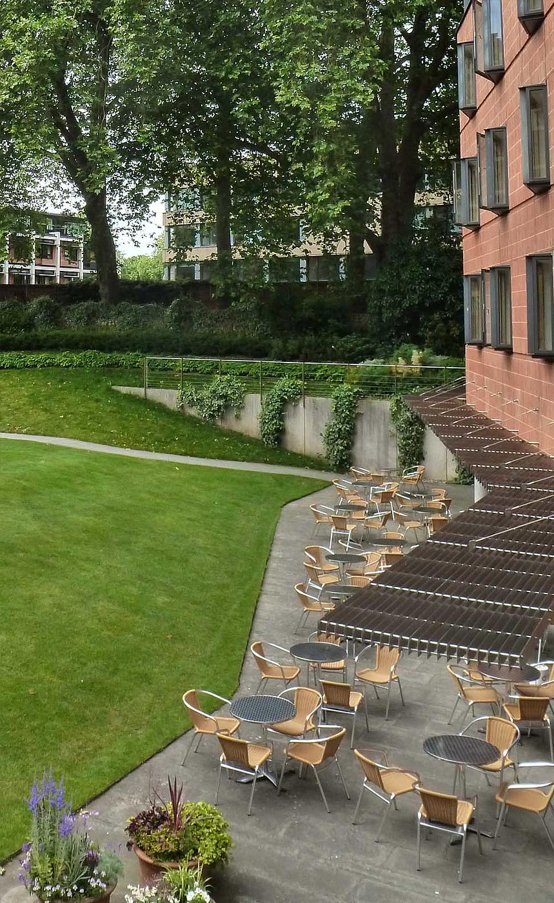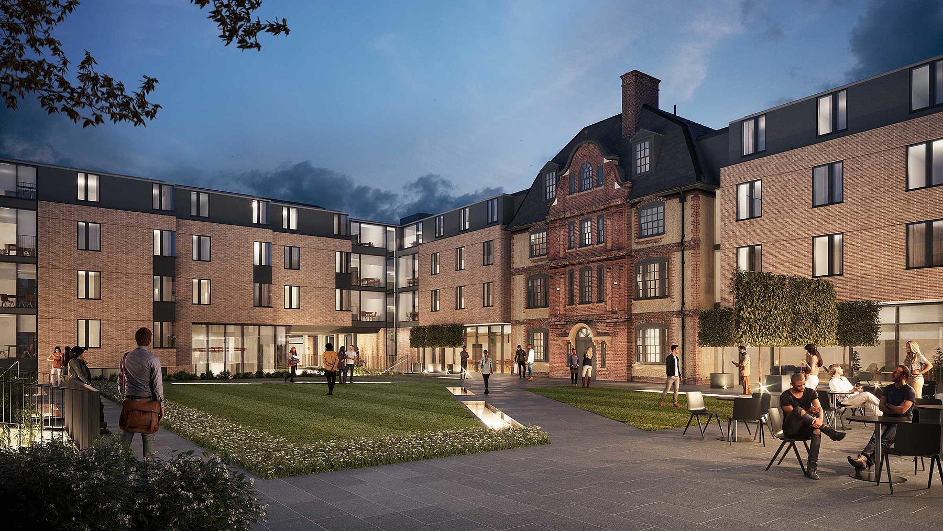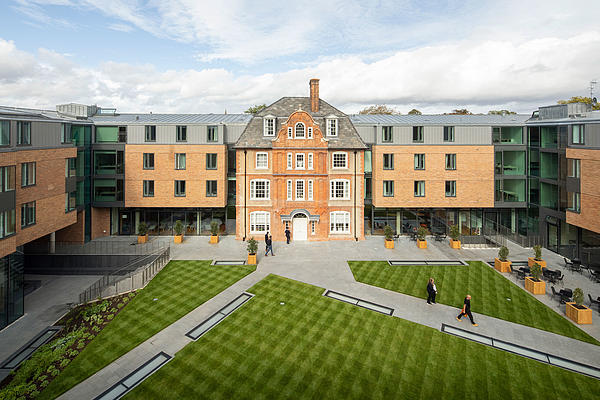Keble College Landscape
Keble College has a unique historic campus with brick buildings set around traditional lawned quads with flower borders and a few mature trees, the whole forming a peaceful enclosed place in which to live and work. Liddon Quad was part of the original Butterfield design in 1870. The most striking features in the quad are the Chapel which forms most of the northern edge and the large sunken area in the middle. Until recently it was thought that this was a deliberate feature designed by Butterfield, but research has revealed that the land was formerly a quarry and earth needed to build up the terraces and form the quad was bought in by Butterfield, costing up to a shilling a load.Keble College has a unique historic campus with brick buildings set around traditional lawned quads with flower borders and a few mature trees, the whole forming a peaceful enclosed place in which to live and work.
Liddon Quad was part of the original Butterfield design in 1870. The most striking features in the quad are the Chapel which forms most of the northern edge and the large sunken area in the middle. Until recently it was thought that this was a deliberate feature designed by Butterfield, but research has revealed that the land was formerly a quarry and earth needed to build up the terraces and form the quad was bought in by Butterfield, costing up to a shilling a load.
The new buildings, ARCO and Sloane Robinson, continue the precedent of edge development helping to reinforce the street and define the Newman Quad within. The creation of the Newman quad involved significant excavation of the quadrangle, removing almost a storey height from the level of the ground. This had practical benefits for the organisation of the site, but also creates a theatrical landscape where you can stand below the level of the Victorian William Butterfield buildings and look up at them. It completely changes the way you experience the architecture.
The ARCO building has two spaces with a direct relationship to outside - a roof terrace which gives superb views over the campus, and seminar rooms at garden level which open out through a full height glass façade to a south facing terrace.
In the corner between the Arco and Chapel buildings is the “Secret Garden”, a small warm gravelled garden full of colourful bedding plants and seats, which also houses the memorial plaque laid by Princess Margaret, Countess of Snowdon to commemorate the College's centenary in 1970.
The sensitive response to context that marks our work is demonstrated by these completed buildings, and by ongoing work to create new accommodation around a ‘Sixth Quad’ at a separate site five minutes from the main curtilage.
The design proposals at Keble Acland follows Keble’s original Butterfield approach, by developing around the perimeter of the site and creating a large central open space - Keble’s ‘Sixth Quad’.
It differs from traditional quadrangles by stepping back from the street and allowing visual permeability from the street into its centre. The step back allows for an area of planting in a new front garden which will be visually continous into the centre of the site. In this way the quad responds to the nature of the site as a transition from city centre to Victorian suburb.
A pond is located beneath the west wing of the new quad, served by a rill running in tandem with the pedestrian pathway. This defines the south-east to north-west route across the site. The pond will be used to cool the plant air intake in the summer and temper it in the winter.
Mature trees on the Acland site will largely be conserved, with supplemental planting around the site to add to the “Garden City” ideal.
