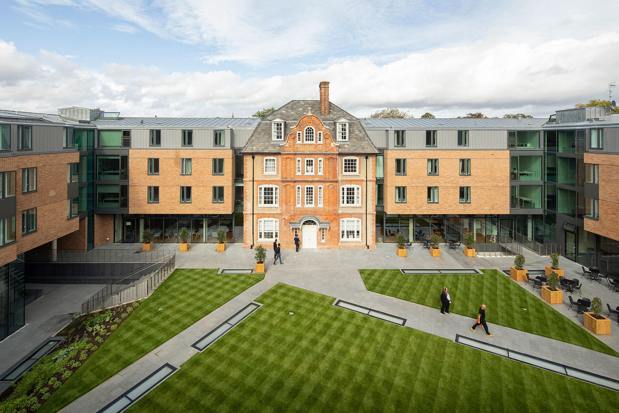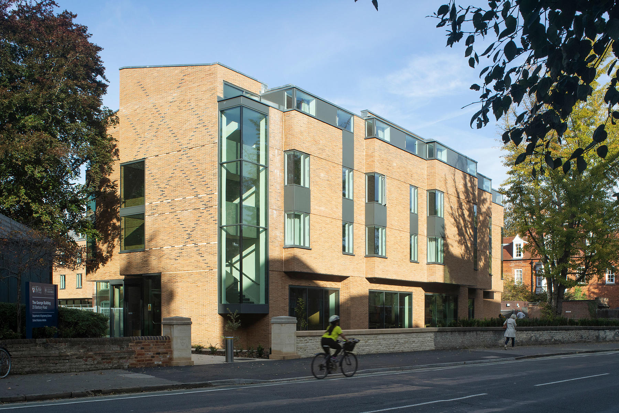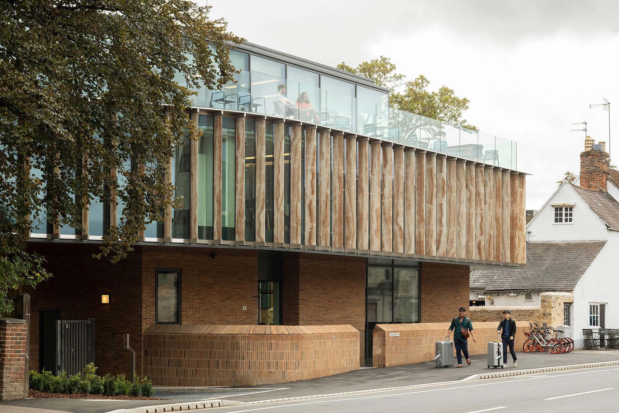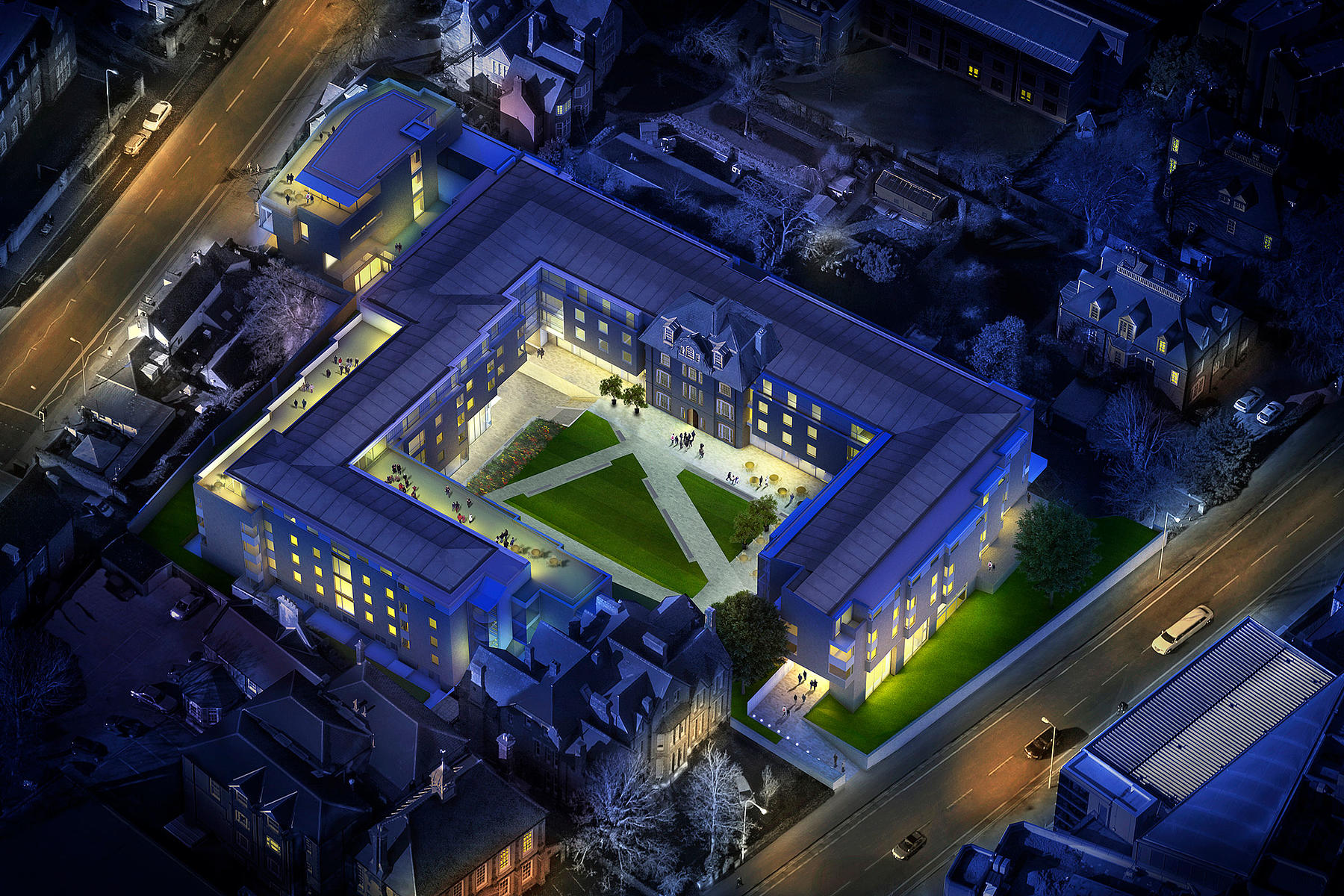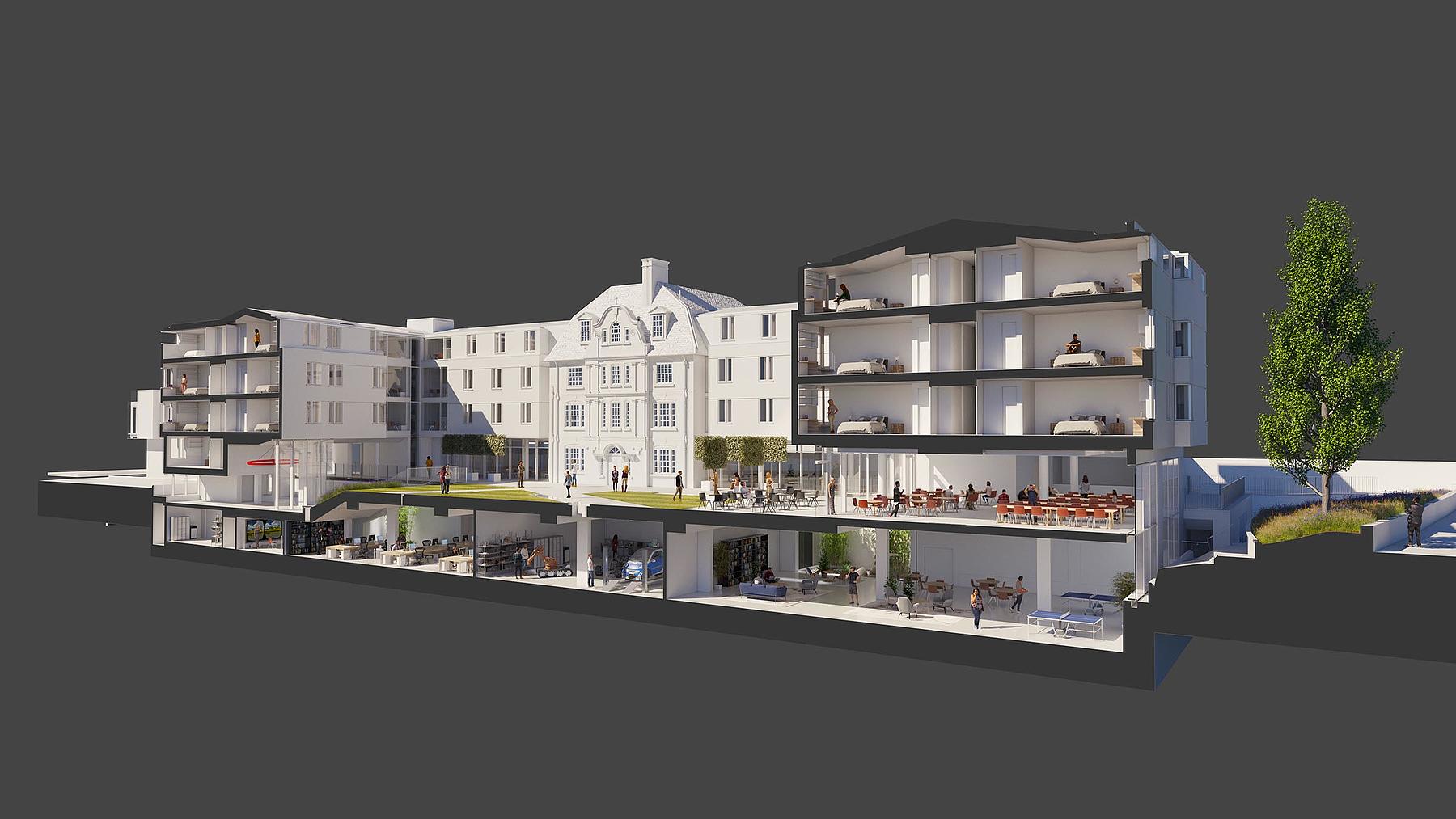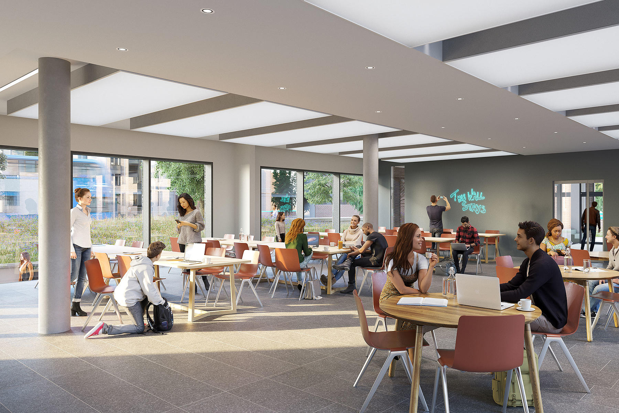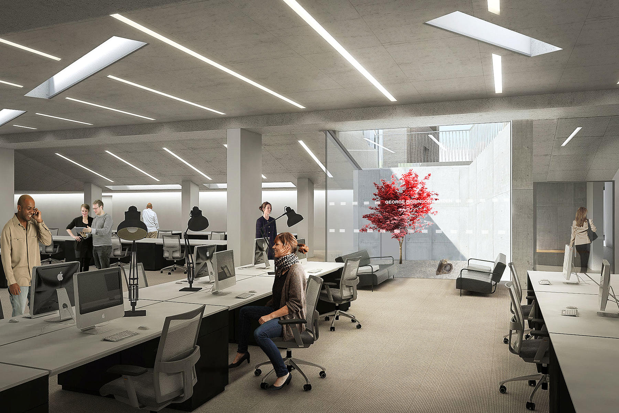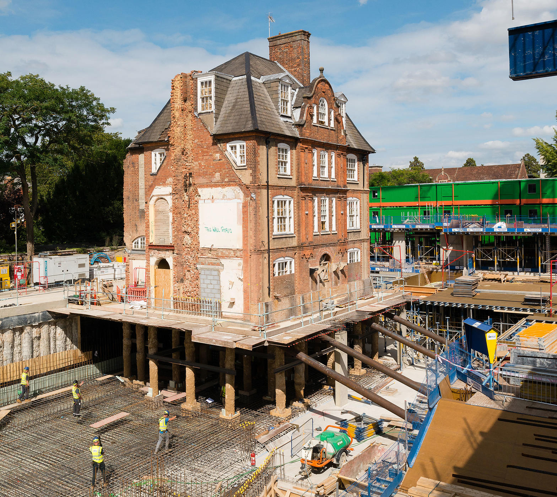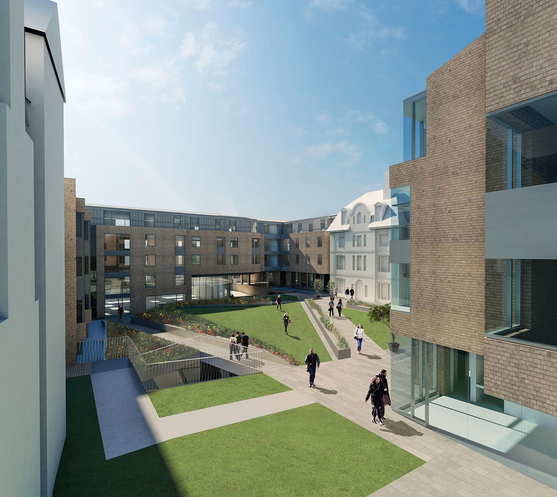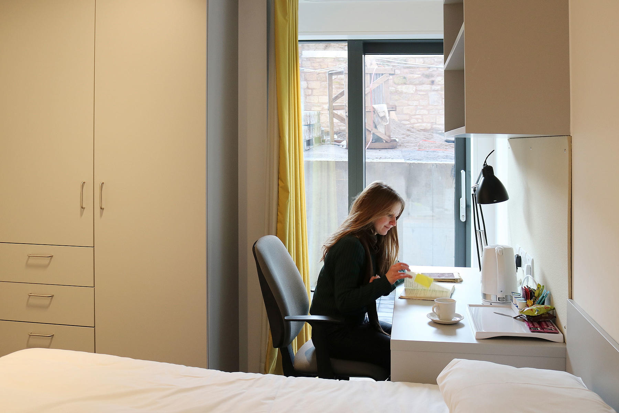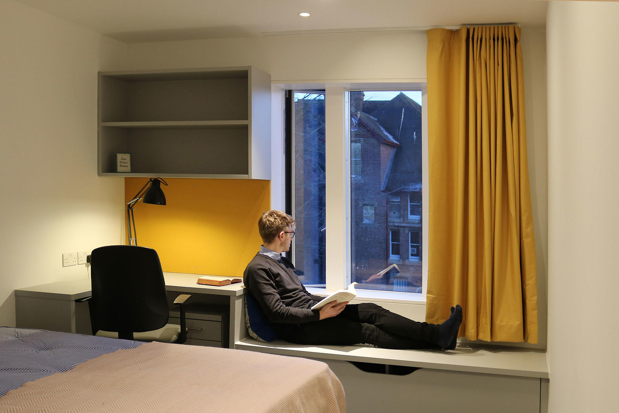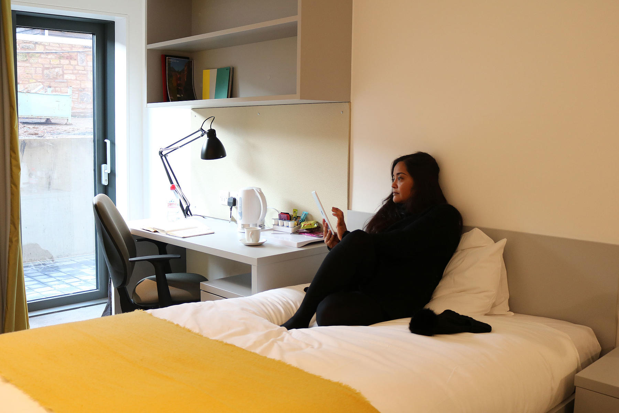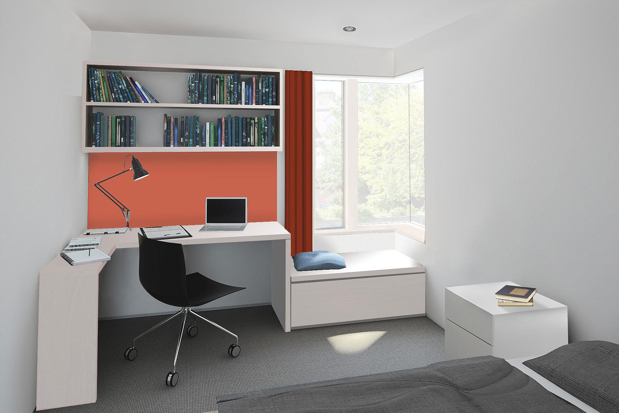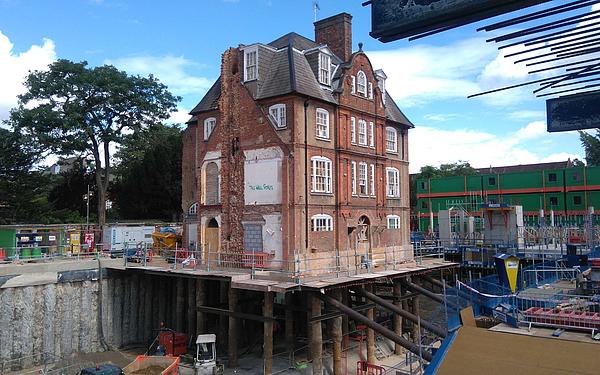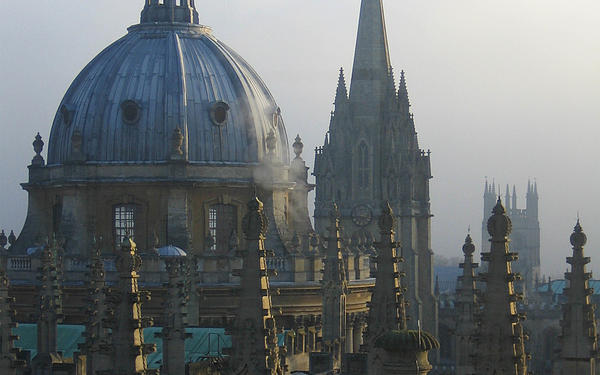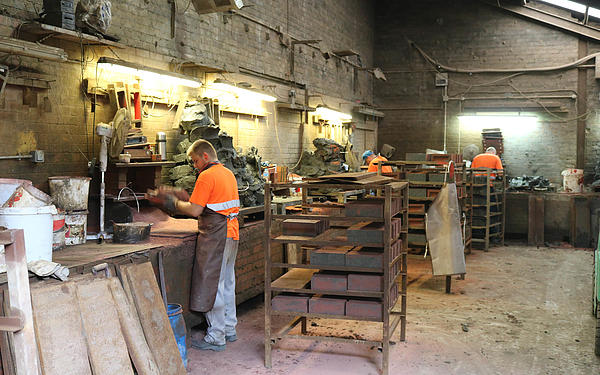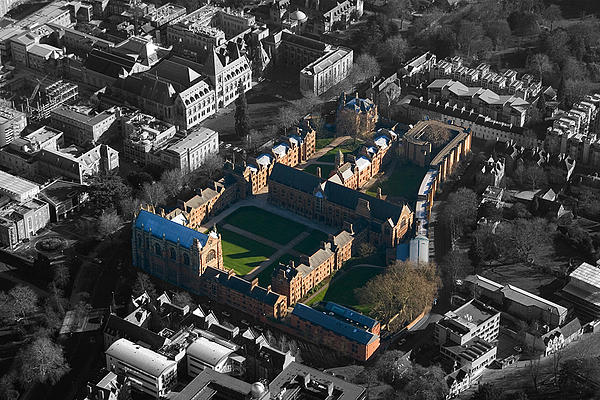The H B Allen Centre, Keble College
The H B Allen Centre for Keble College is one of central Oxford’s largest current developments and will see the creation of a 12,250m2 building on the large site bounding Woodstock and Banbury Roads. The recently completed building hosts 250 student bedrooms, a collaborative learning centre, library, research centre, and cafe focused around an open 21st century Oxford Quadrangle.Client
Keble College
Location
Oxford, UK
Size
12,500 m2
Value
£54m
The new H B Allen Centre for Keble College is located between the Banbury and Woodstock Roads, five minutes’ walk from the main curtilage. This site is within the North Oxford Conservation Area, whose character is markedly different from the closely grained development of central Oxford. The area has a suburban sense of openness in contrast to the walled enclosures that typify the city’s historic colleges.
MICA’s scheme mediates between the quantity of accommodation required by the brief, the retention of an appropriate scale, and street presence and connection. Our building hugs the perimeter of the site, creating a quad at its centre. The quad is landscaped, drawing a thread that connects Banbury and Woodstock Roads, creating level pedestrian access between them and to the communal facilities that open, at ground and excavated lower ground levels, onto the gently varying external landscape. Elements facing the roads distinguish the presence of the college and create a welcome, while sitting comfortably in the context of the 19C villas that characterise the area.
Acland House is a Grade II listed building by the renowned Oxford architect TG Jackson and forms a central part of the H B Allen Centre: the new building wraps three sides and extends below the historic structure. Among the challenges the construction team faced was that of excavating under the Jackson Building and constructing an entirely new basement and foundations without it collapsing.
This project delivered by MICA is the last to be completed on which Rick Mather directly worked. We are delighted to see the fruition of Rick's vision in the H B Allen Centre. The centre is home to a vibrant community of scholars, researchers and innovators, all of whom, whether resident or non-resident, will be sharing ideas and insights on a daily basis.
Stuart Cade Project Director for Rick Mather Architects; completed by MICA team
Click link below to view timelapses of the H B Centre under construction
HBAC Archive
Home for innovation and entrepreneurship
Beneath the H B Allen Centre quad, a 2,000m2 open plan space has been designed for research and laboratories. Flexibly configured, the first two tenants are the Robotics Institute and venture capital from Oxford Sciences Innovation who provide incubator and accelerator space for post-graduate enterprises. The complimentary mixture of spaces and interests are unique to Oxford.
A graduate community
The new building offers 12,250m2 of new facilities, from individual student rooms to multi-room apartments, a range of scales and styles of teaching accommodation, flexible-use theatres, cafes and catering facilities. These are united into a single complex whose modest street scale belies the wealth of accommodation provided.
Awards
Planning Awards 2020, National Placemaking Award for Design Excellence – High Commendation
RICS Southeast Regional Award (Education) Shortlisted 2020
Oxford Property Festival 2020 – Building of the Year
Oxford Fest Property Awards 2020 – Best Interior (Cool and Funky) for Oxford Sciences Innovation Grassroots – Winner
Oxford Preservation Trust Awards 2020 – Shortlisted
