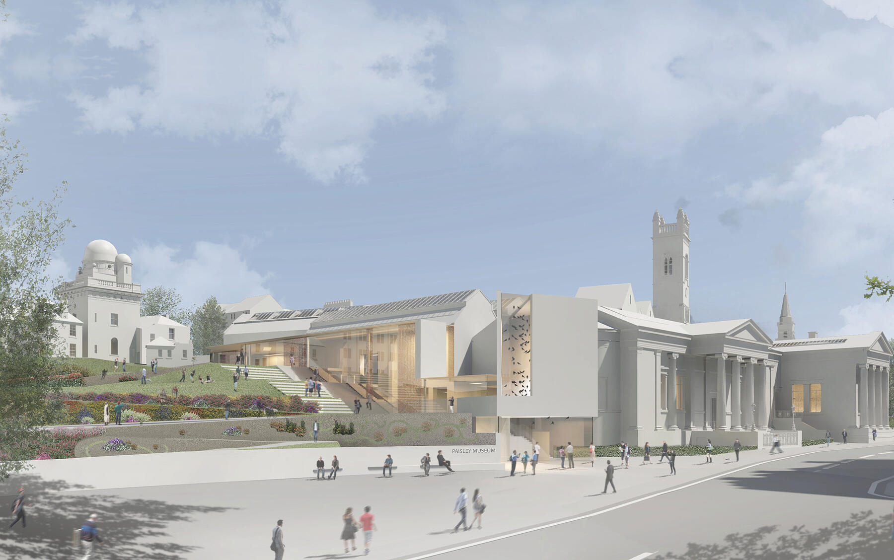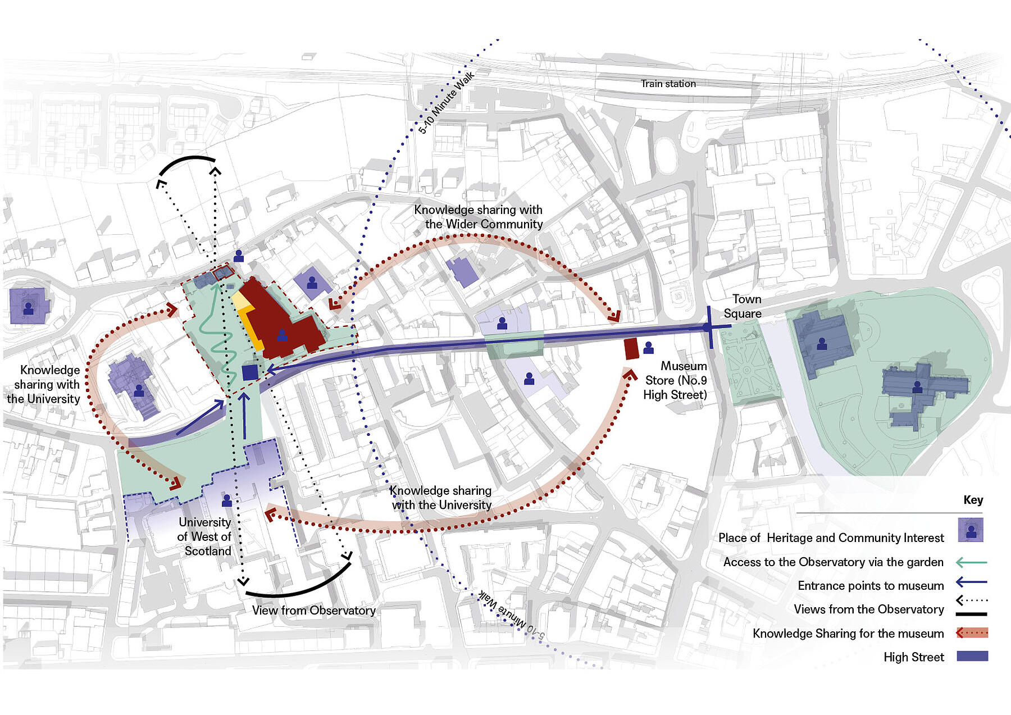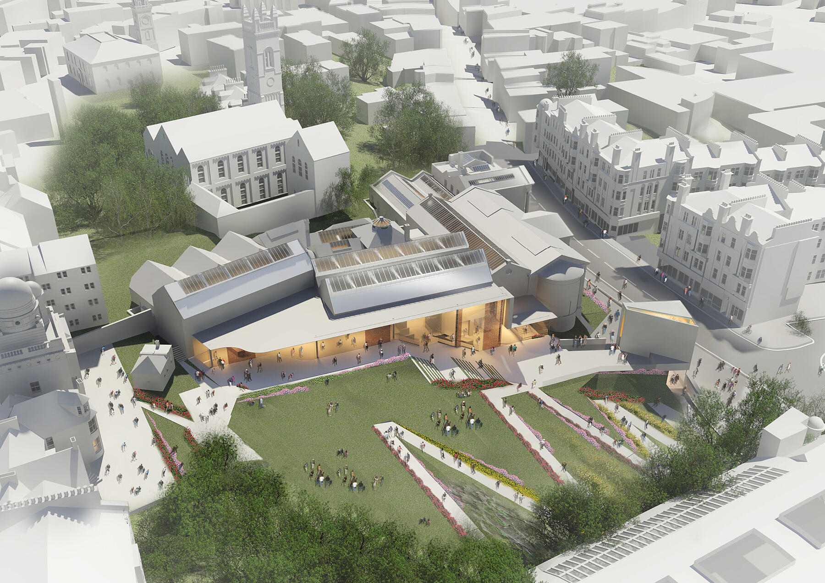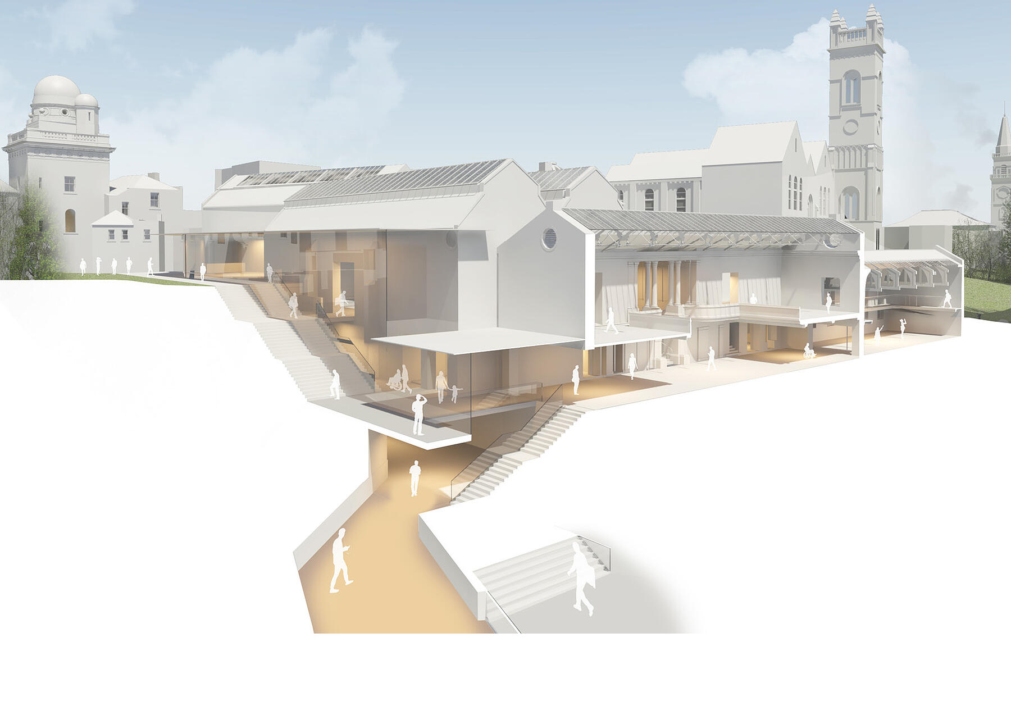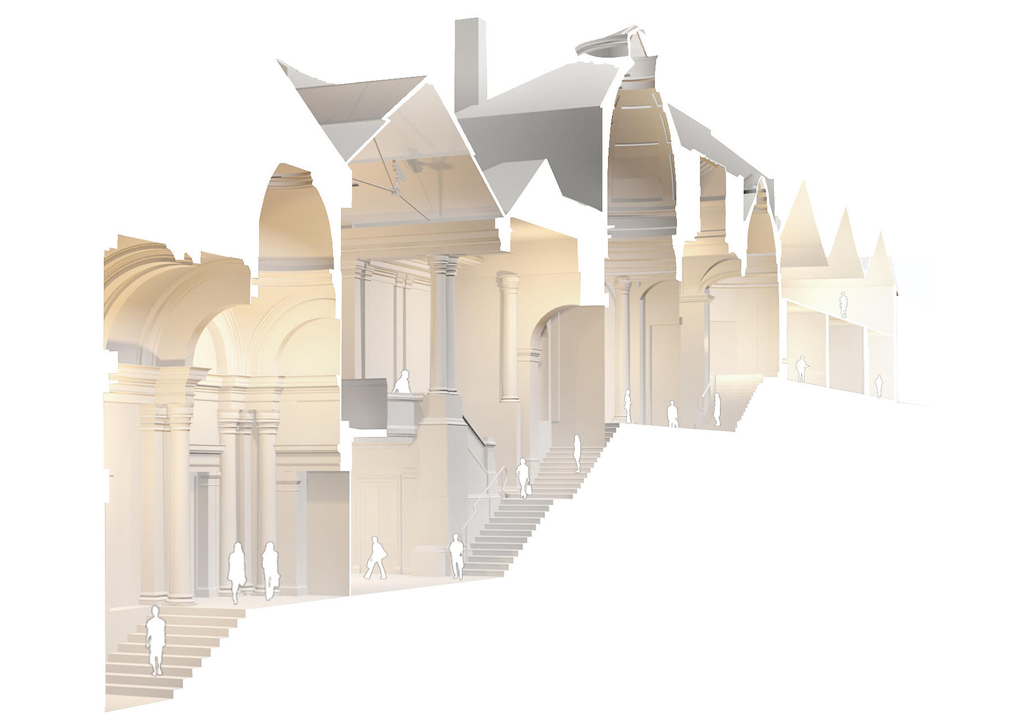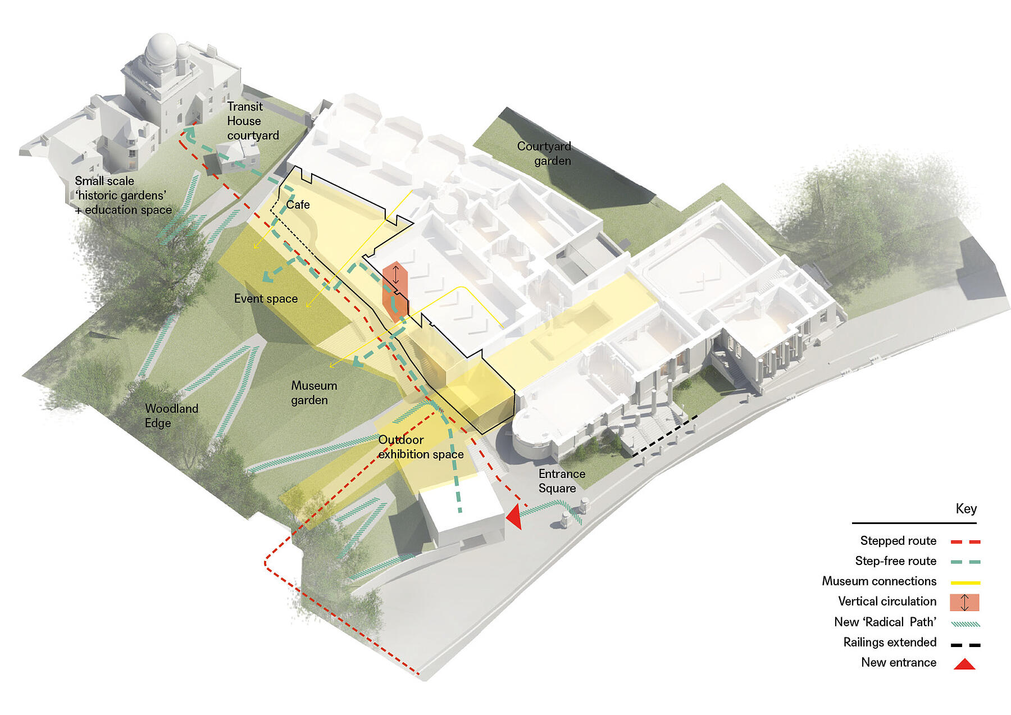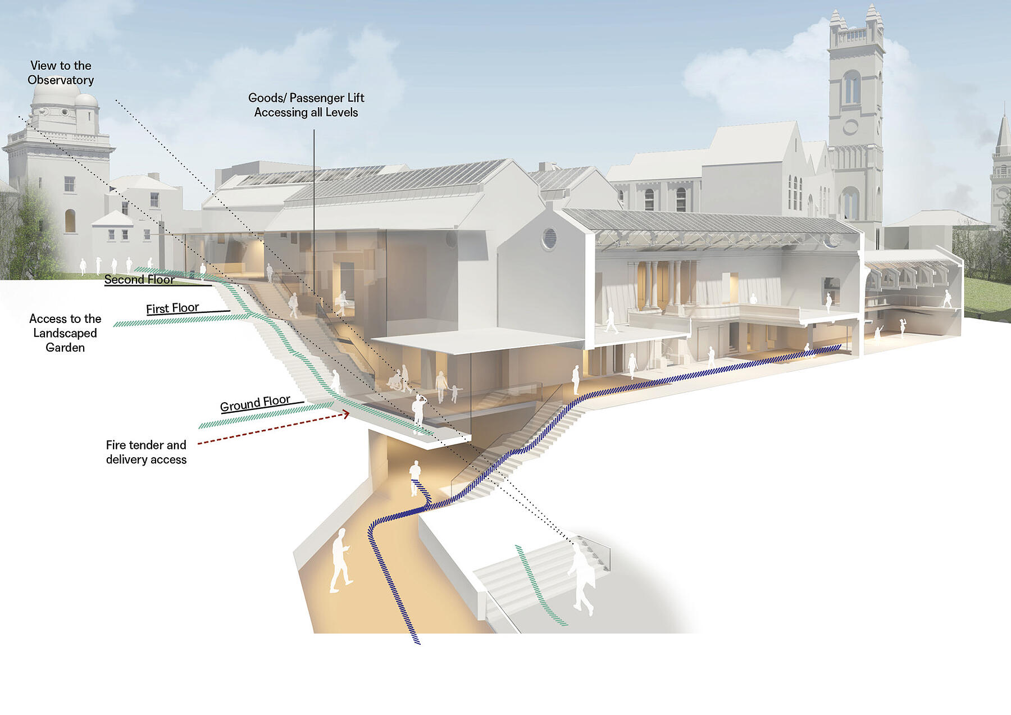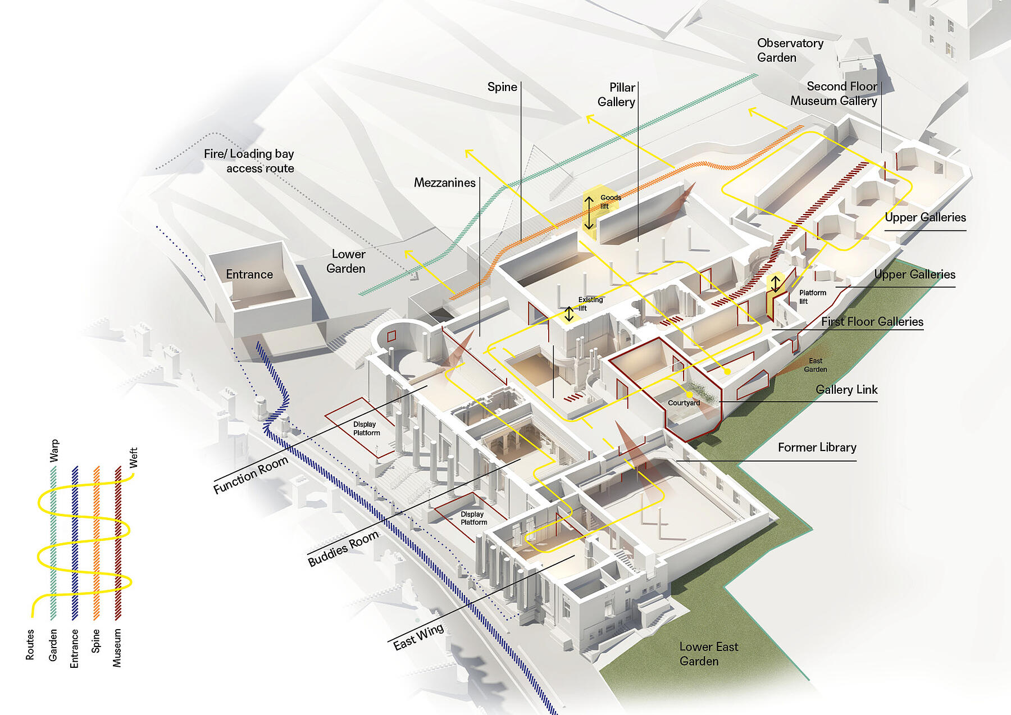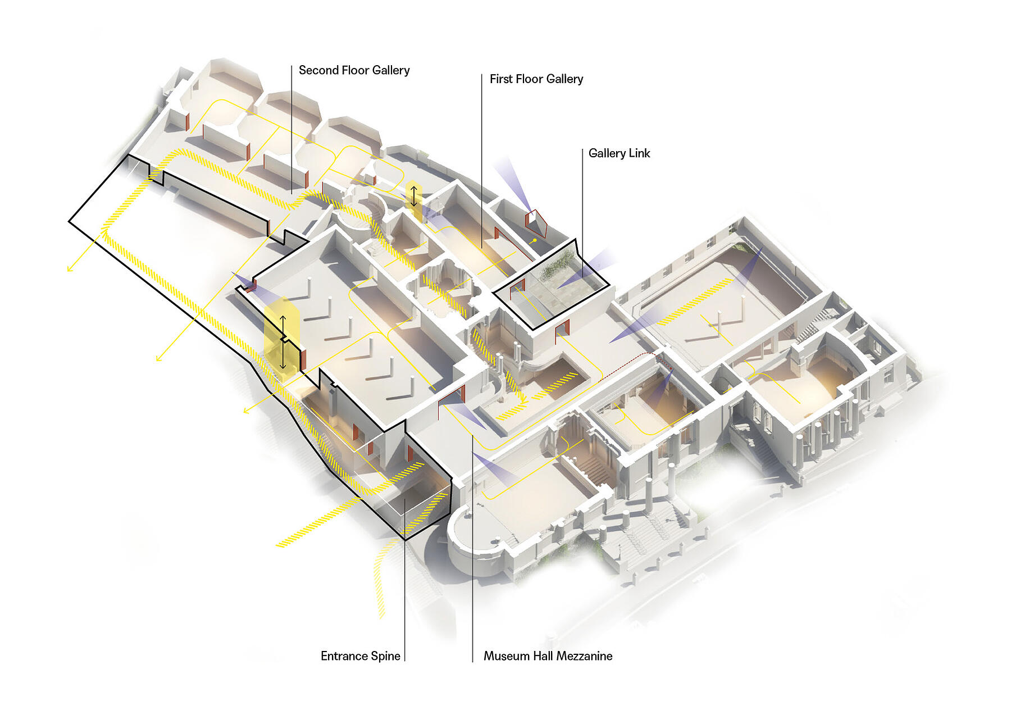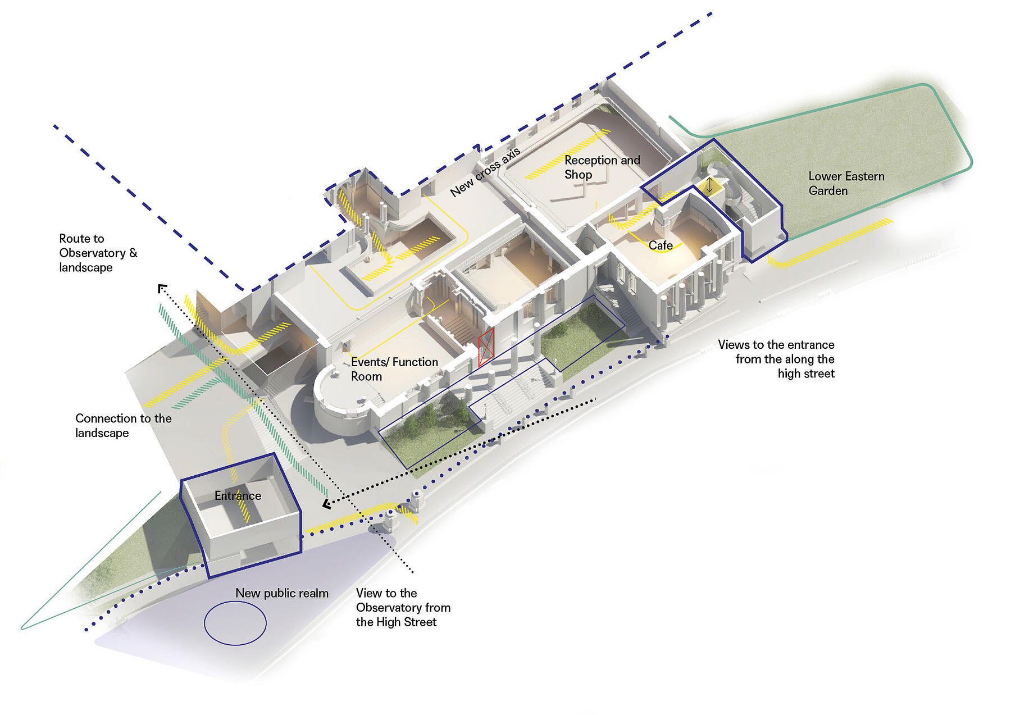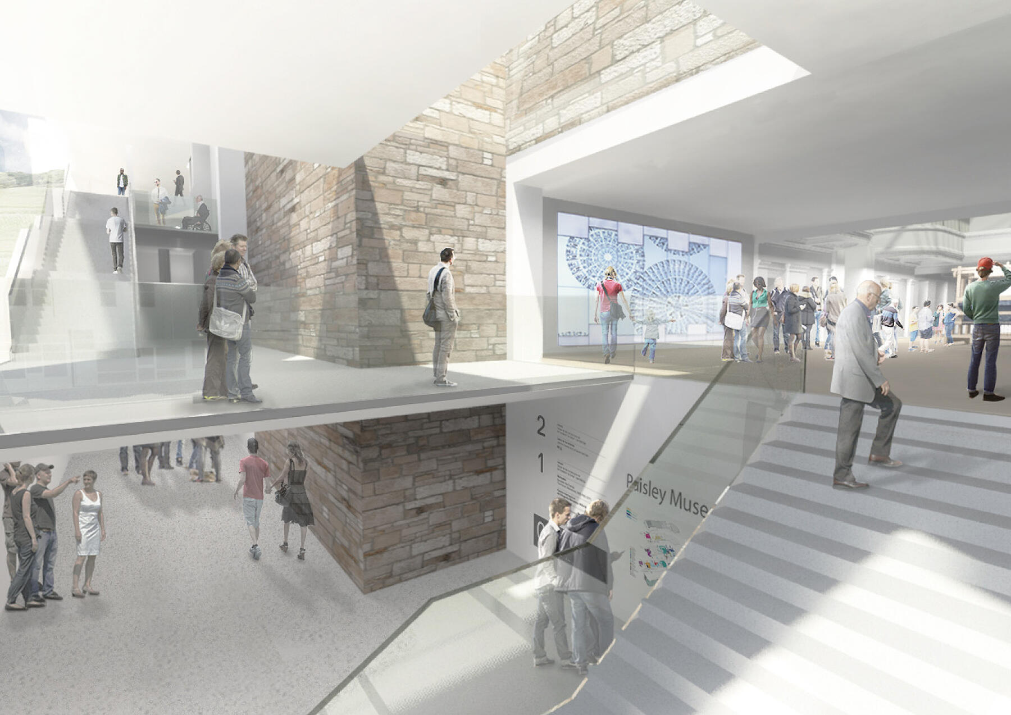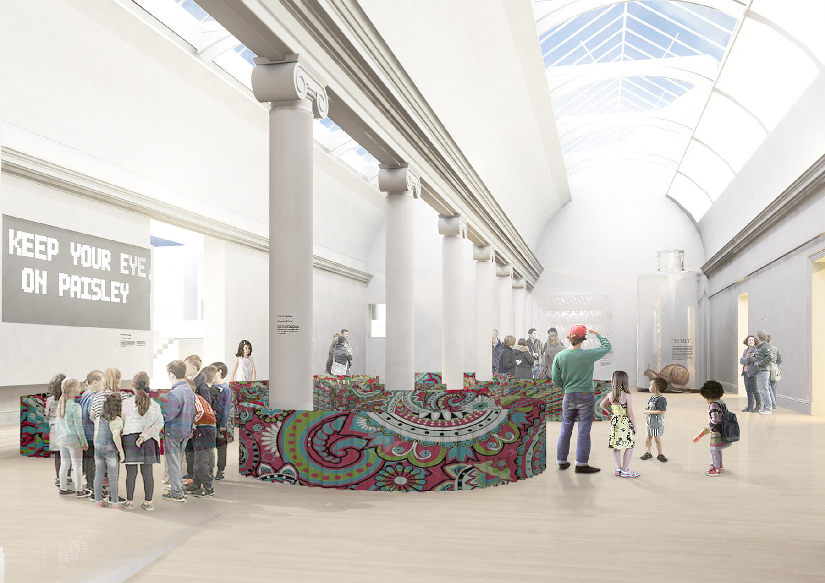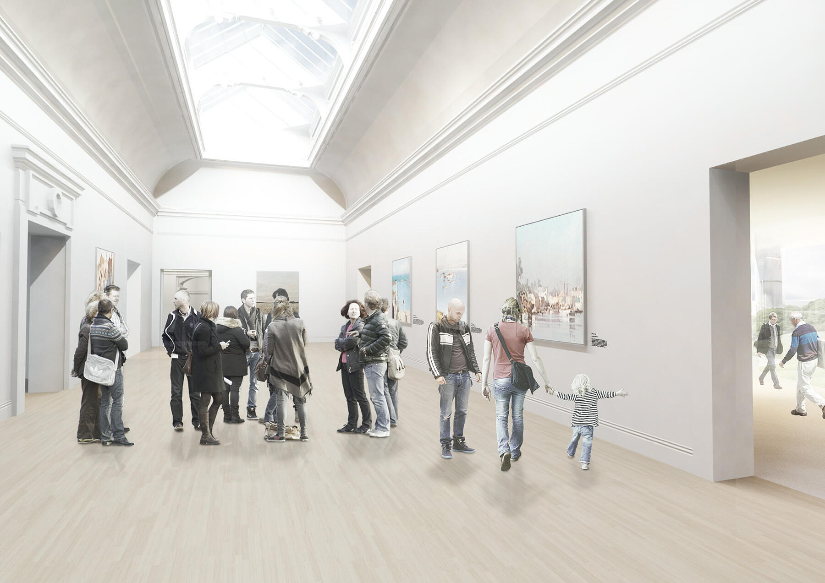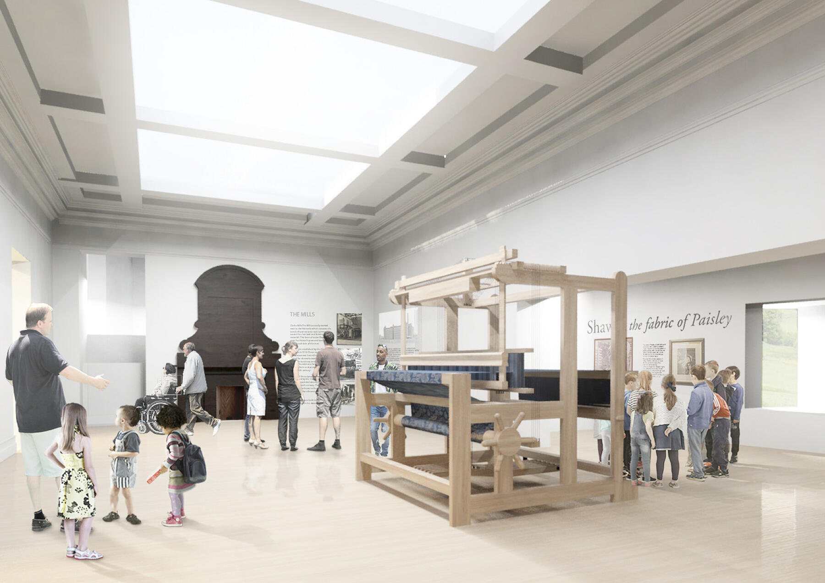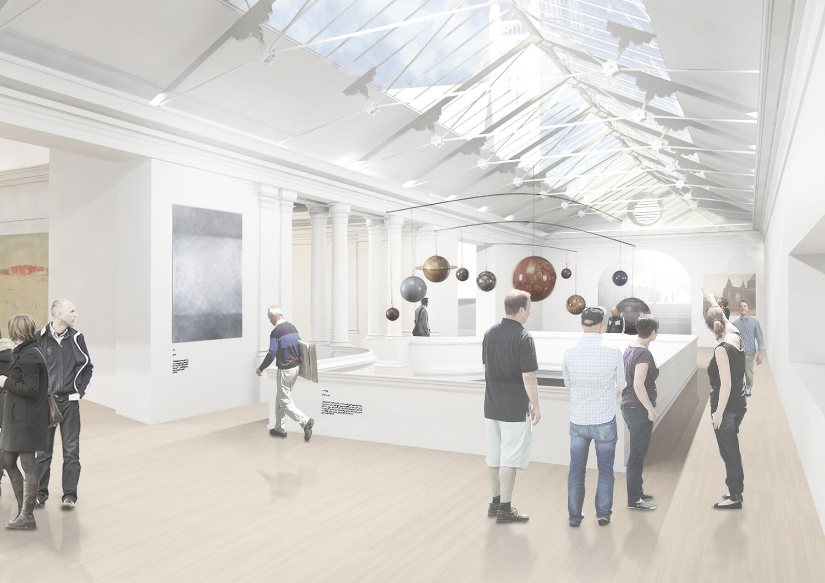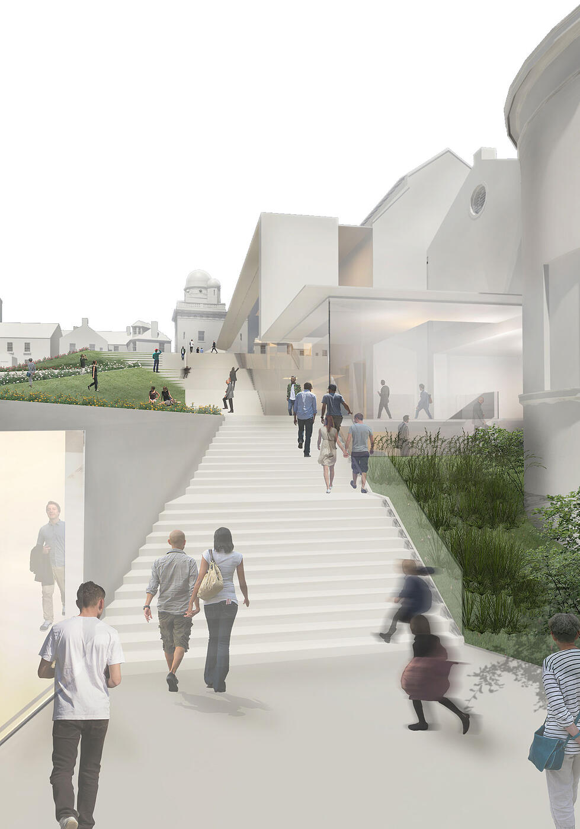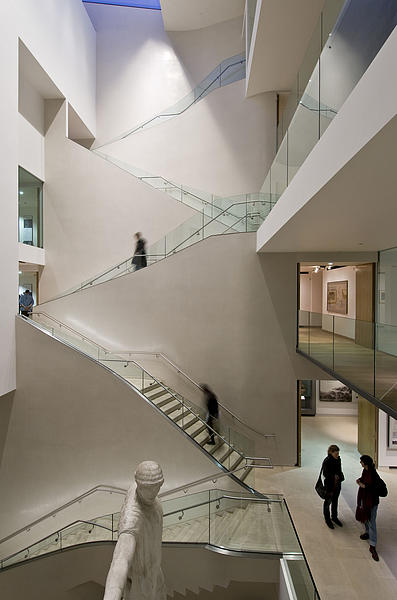Paisley Museum Re-Imagined
Paisley’s imprint. By integrating town, museum, gardens, collection and observatory, the project has a potential through stories, old and new, to showcase Paisley’s imprint on the cultural consciousness worldwide.MICA got to the final stages to develop a concept design to help re-position Paisley Museum, its unique buildings, its history, and its people.
The project offered an exciting opportunity to alter and extend a fine neo-Classical building to respond to a unique collection, history and to deliver a fully 21st century facility that places
the visitor at its heart. Design of new-build extension to provide new accessible entrance and reception, retail, café/restaurant and visitor facilities circa £4.7m.
The project included designs for extension, renovation and refurbishment of Grade A Paisley Museum, as well as a landscape and public realm strategy to knit together the complex of buildings.
Battery pack extension: Spine, linking gallery and garden
The integration of the new circulation spine and west garden front of the museum with the new entrance solves the maximum critical issues in one spot to maximise efficiency and to define a baseline approach.
This forms the main entrance sequence to the reimagined museum in an arrangement of spaces which:
– Resolves level / compliant disabled access from street to one large pedestrian/ goods lift to all public floors
– Connects all principal museum levels to the garden allowing spill – out and full integration of museum and garden
– Allows service access from gallery one level to goods lift accessed by separate service route from street
– Allows continuous open air route connecting observatory to street, maximising access to the garden and increasing the presence of the observatory on the street
– Creates a new interactive west front to the museum, visible from the street with internal circulation spaces as a buffer/ break out between galleries and garden
Crossed orientation – Weft and warp
A framework to explore story routes
Visual connections
Openings for physical connections to facilitate access can be augmented by visual openings connecting sightlines into spaces, and both can be worked in parallel to determine the most viable, enjoyable and functional combinations.
Found / interstitial space
Counterpoints to the set piece spaces, these can be set up as places of respite for visitors. Alternatively they can become ante-spaces to key galleries, forming part of the Exhibition strategy and placement of objects.
Surprise elements
Opportunities to bring in controlled natural light to key routes, along with more surprising interventions to surprise visitors who may be familiar with the current arrangement. This could be through radical removal of existing fabric such as partial floors to create larger volumes or through the exhibition design, with the location of key objects and displays.
