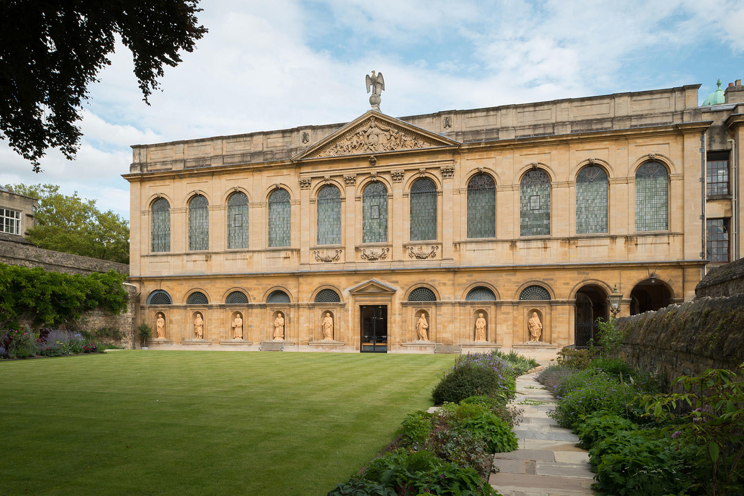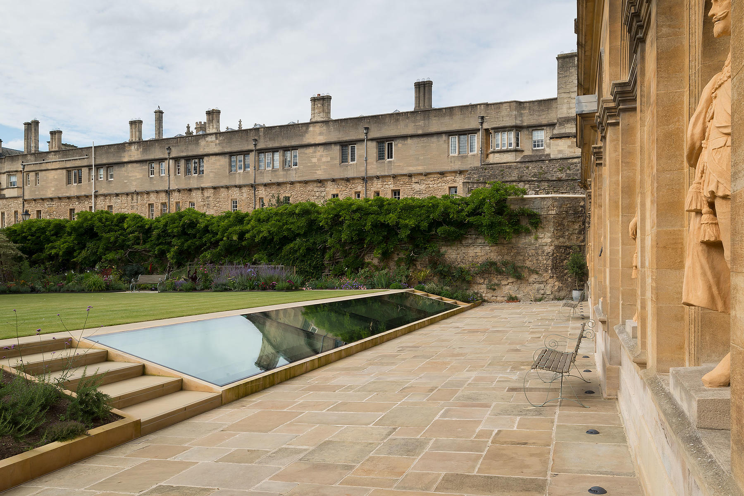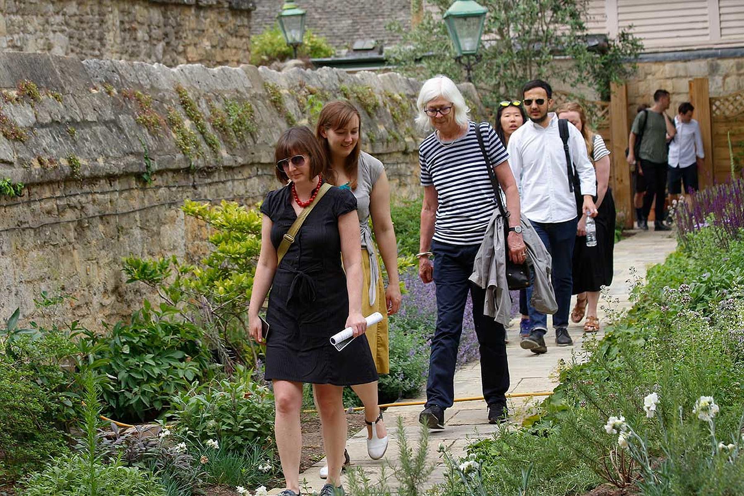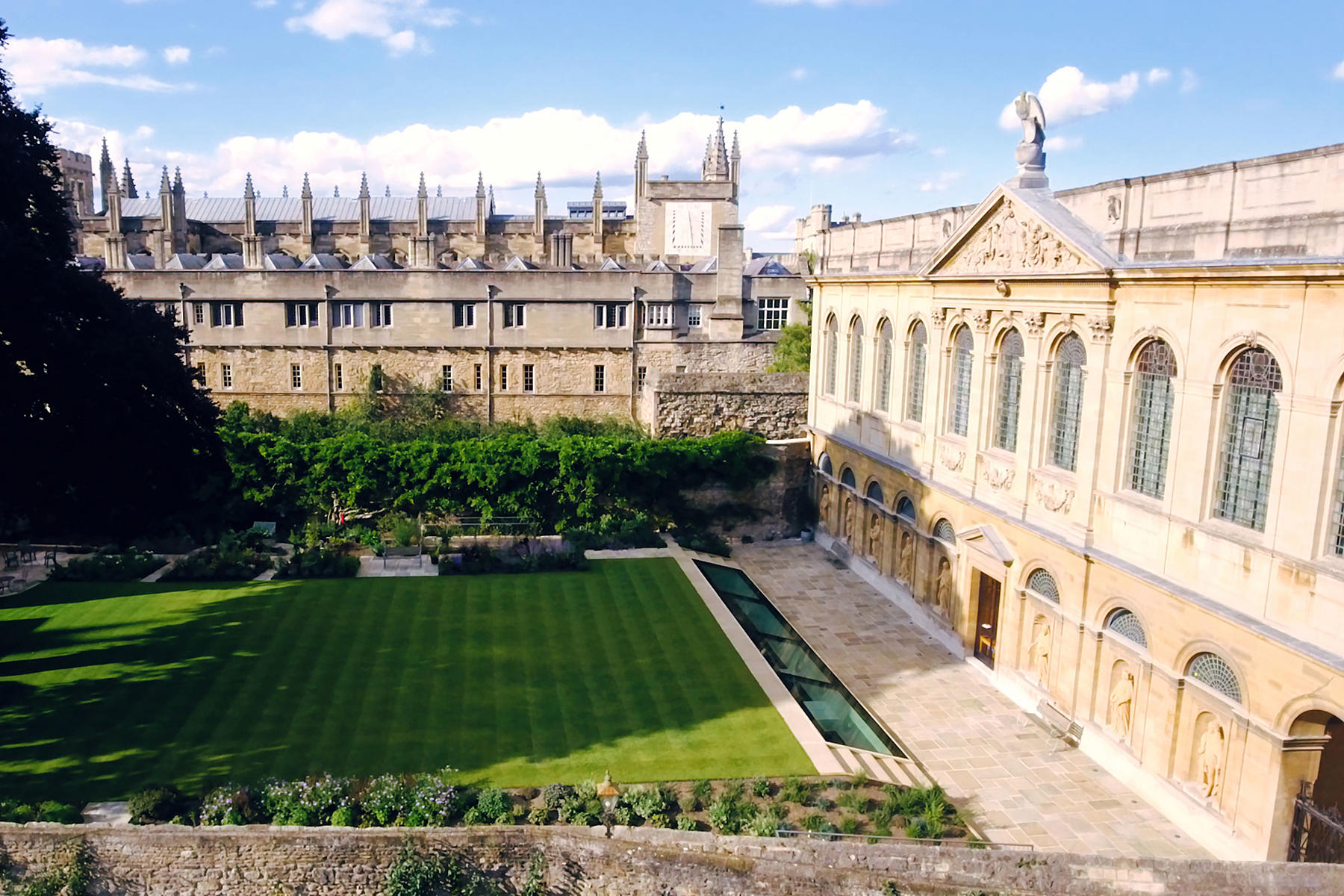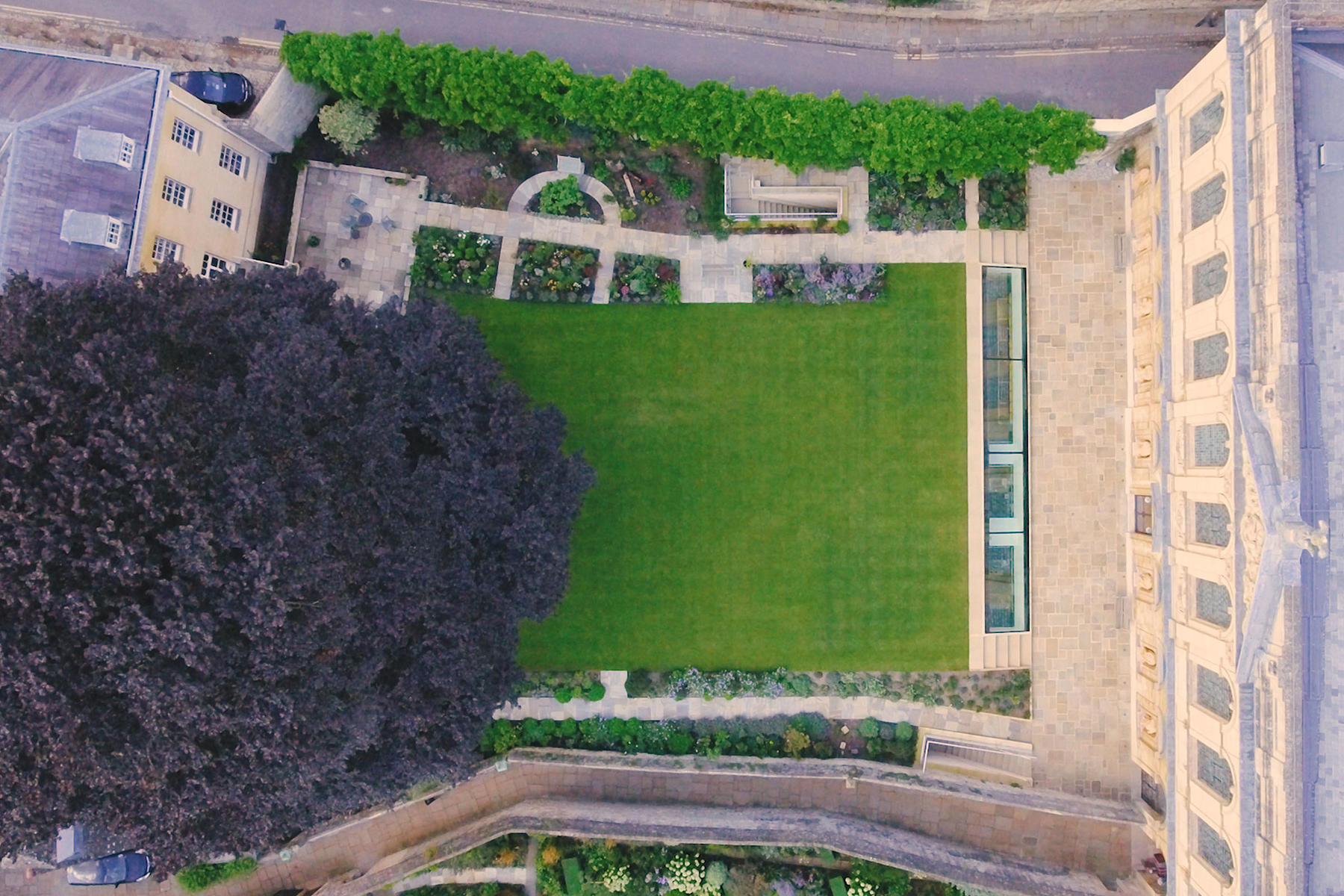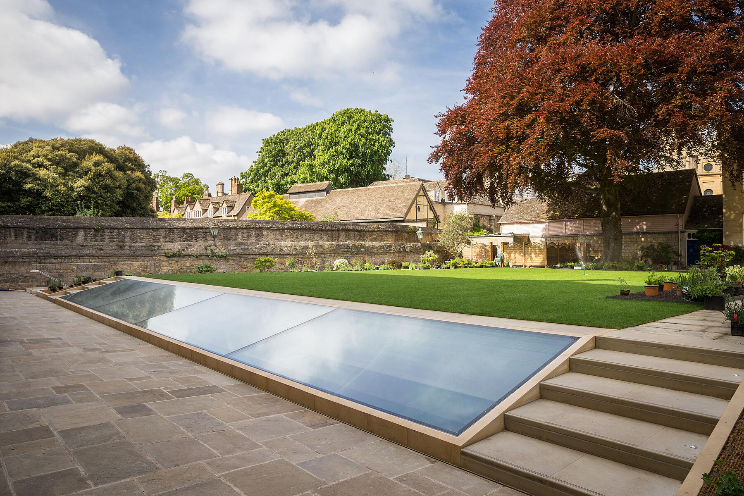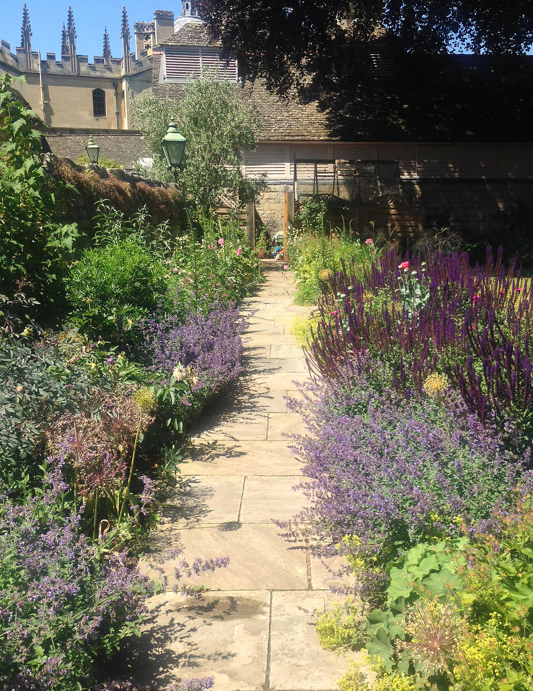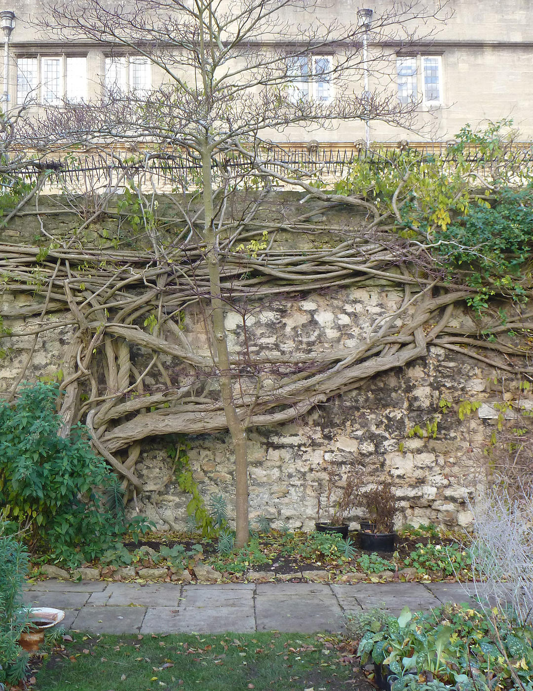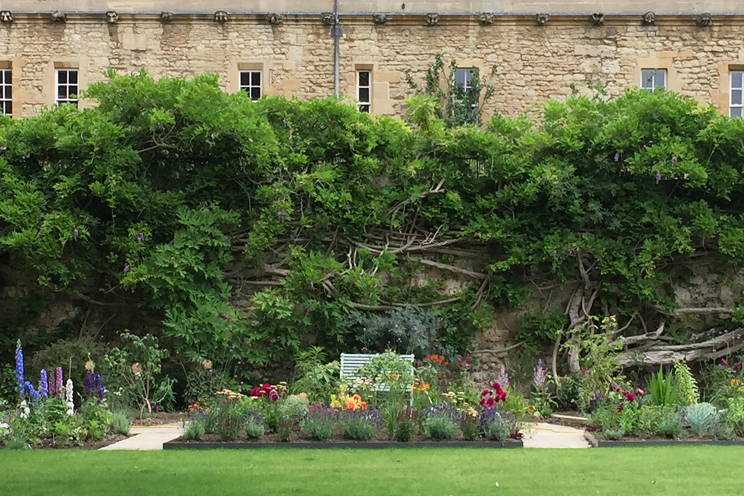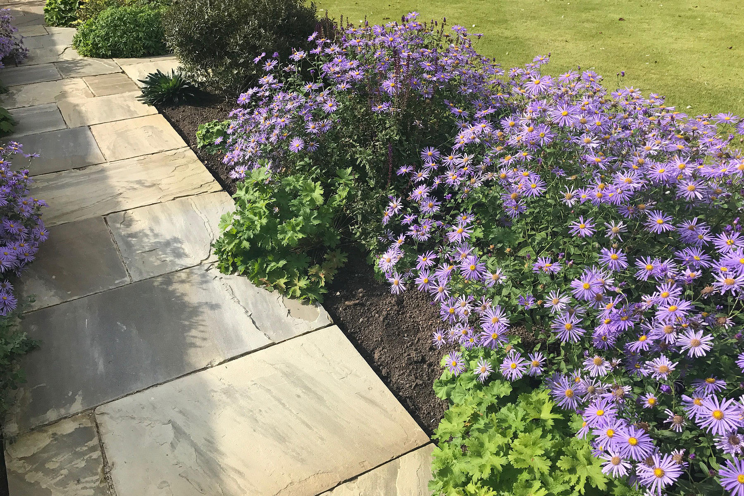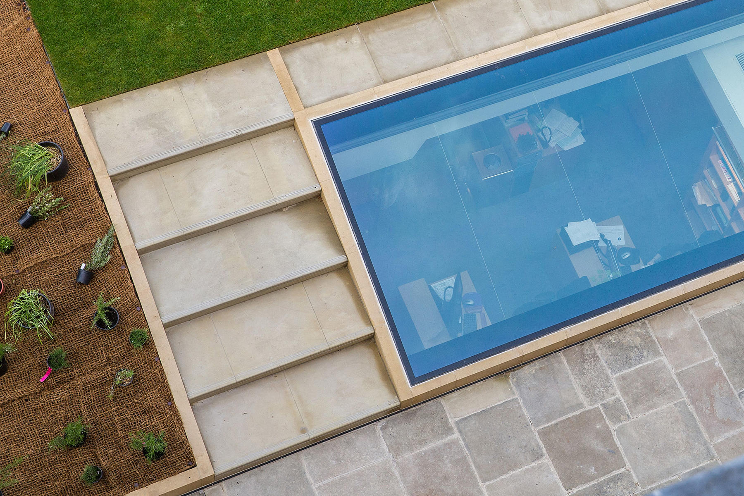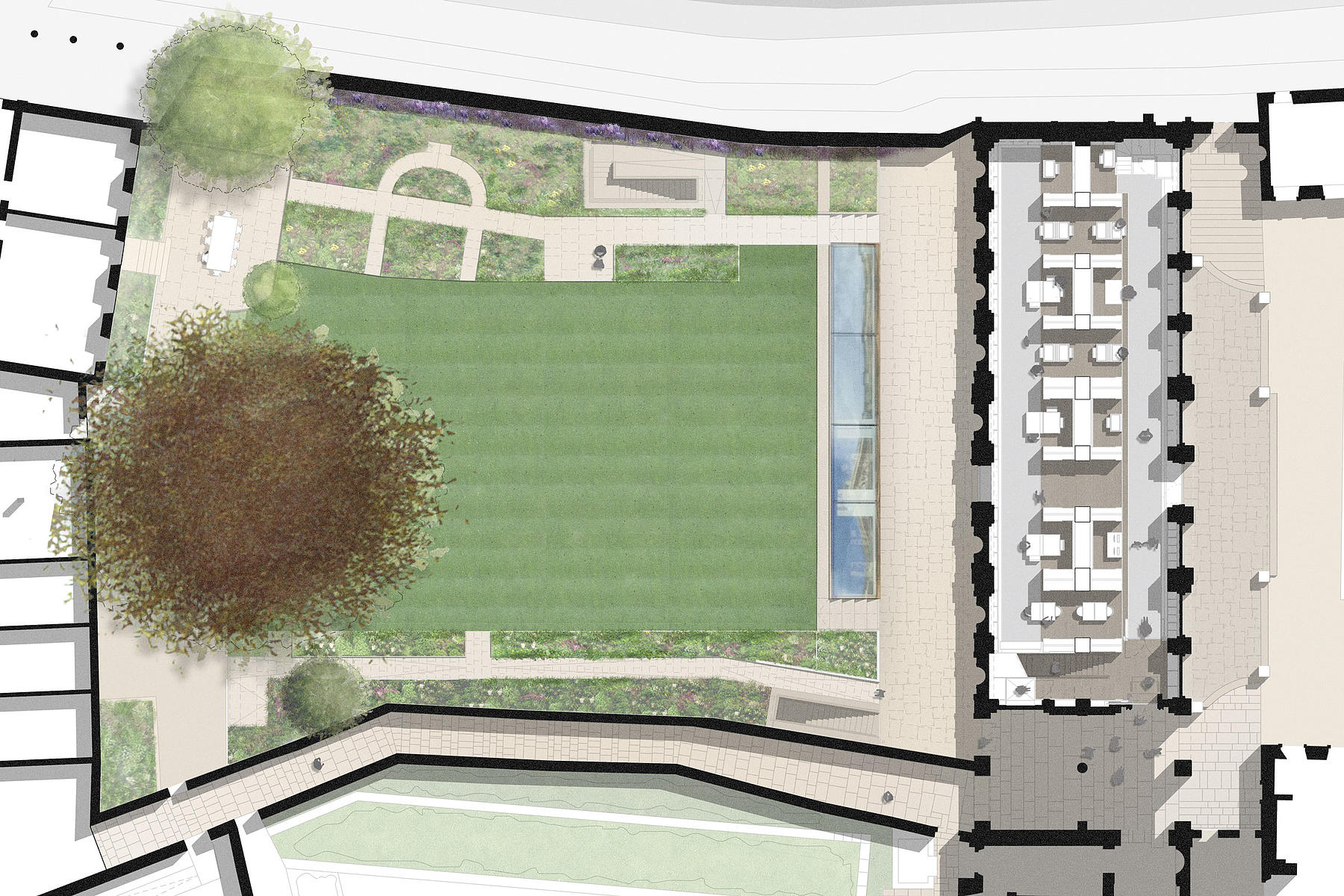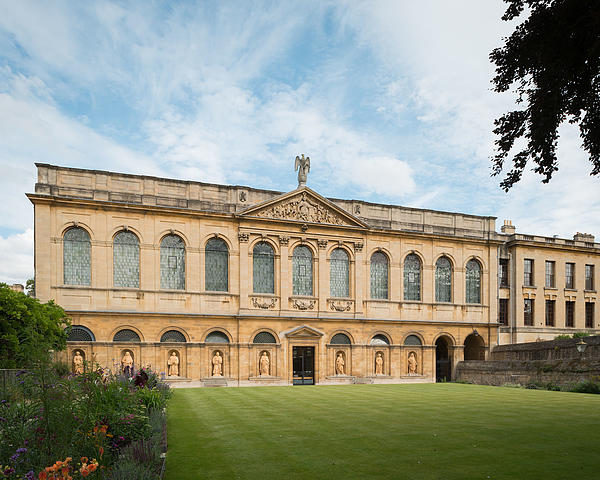The Queen's College Garden
The garden redesign for The Queen’s College, Oxford retains the sense of a planted informal garden within the landscape setting of the Lodgings and the historic library. The significant landscape elements were kept and protected during the works to not change the relationships and views within the garden. The new garden level is 2 - 3 feet higher than before, above a new subterranean library, and has been designed as a space to be more usable for staff, students, visitors and fellows.Client
The Queen’s College, Oxford
Team
Jeremy Rye Studios
The Provost’s Garden lies between the west facing side of the Library, and the Provost’s Lodgings to a design by Raymond Erith complementing the late 17th/18th century College buildings. It is a piece of land originally acquired by the founder of the College in 1340 and has been an orchard in the 16/17C, later a bowling green and a tennis court. The medieval buildings frame the garden along with beautiful borders, wisterias approx. 200 years old, and a stunning magnolia tree approx. 150years old.
The garden is both private and public; used by the incumbent Provost and family, and also for College use including inter alia student and Old Member garden parties, the choir summer concert, and fellows and staff summer social gatherings. The brief and new design for the garden responds to the needs of the Provost (and their family) and the College - balancing privacy and flexibility. We collaborated with landscape architect Jeremy Rye to devise a planting scheme that worked for all and could be established effectively on a roof garden.
The garden is a complex geometry of subtle slopes and gradients to provide the appearance and utility of a ‘flat’ lawn whilst mediating between many different levels. The geometry also disguises the new rooflight from the east end of the garden and the new private terrace adjoining the Lodgings ensuring that the long view to the west elevation of the Library was largely unchanged.
The garden provides two terraces, a circuit of paths, a variety of new beds, space for a vegetable garden and a new garden store. The new subterranean library and overall garden design has been carefully configured to safeguard the existing magnificent copper beech tree which has been carefully protected throughout and is prospering in it’s new setting.
