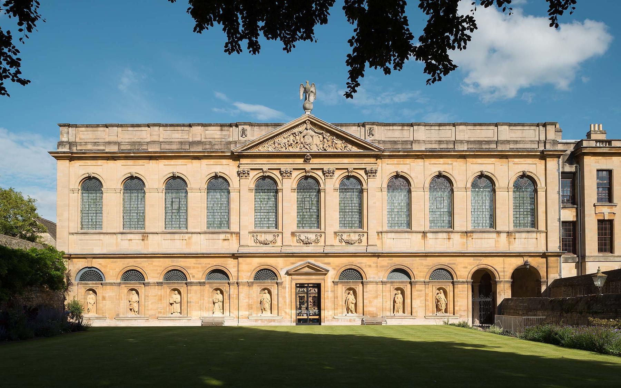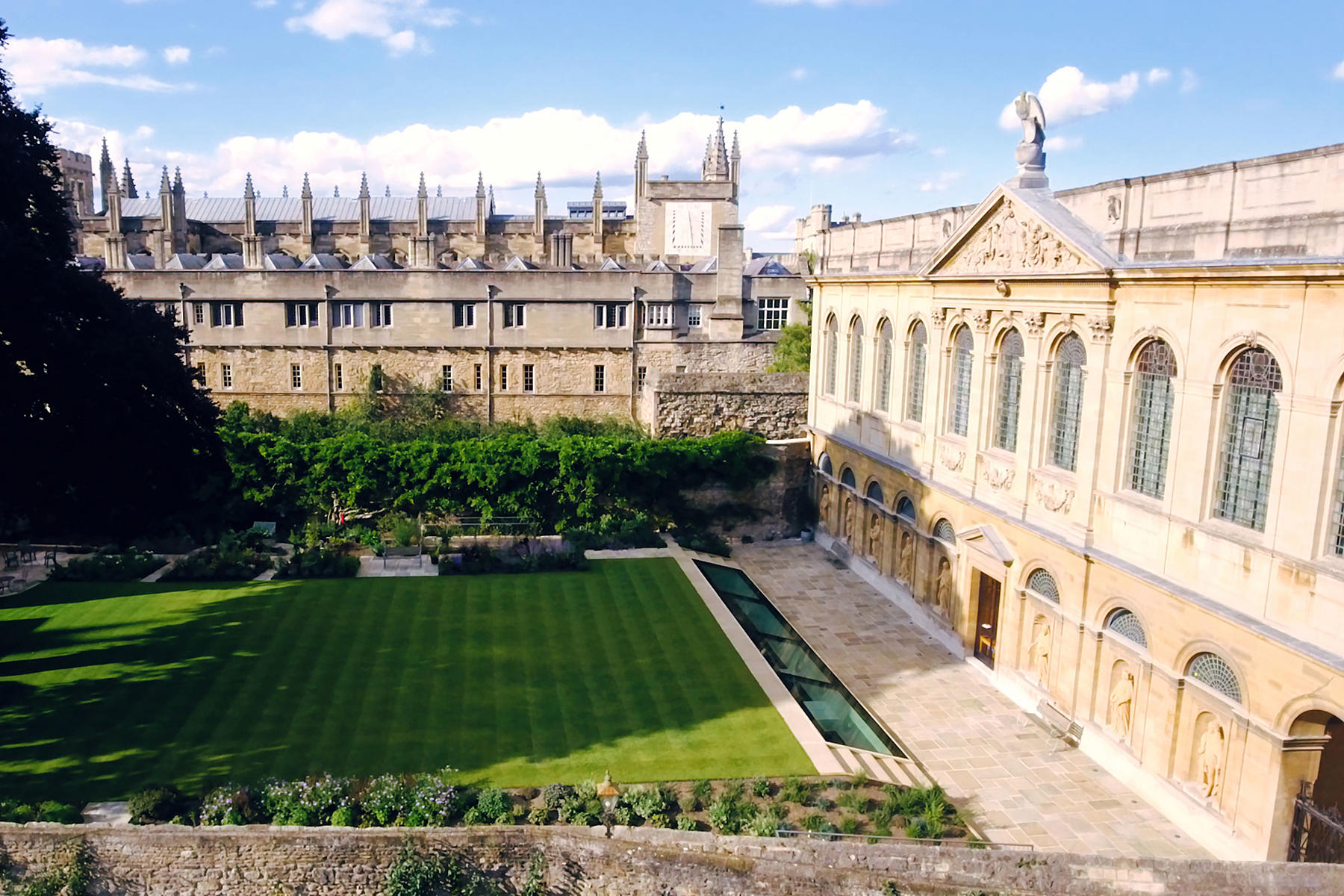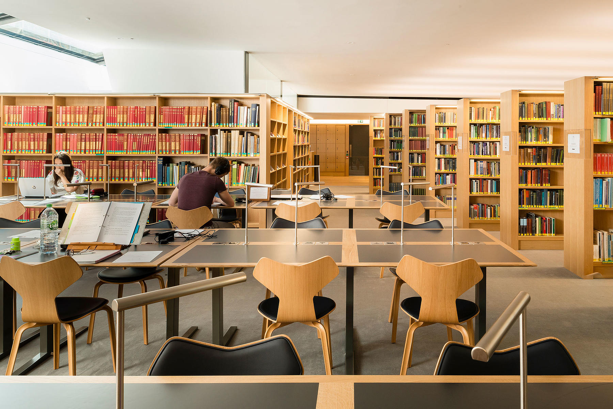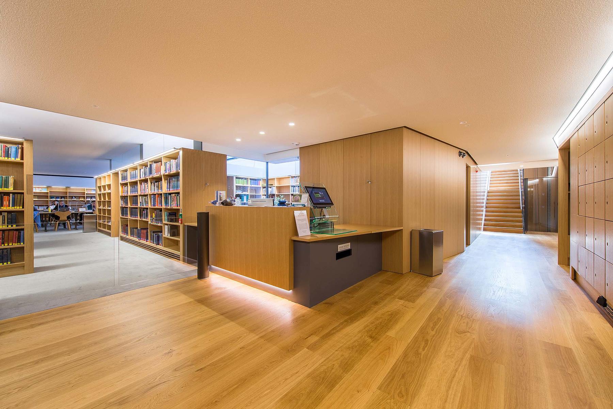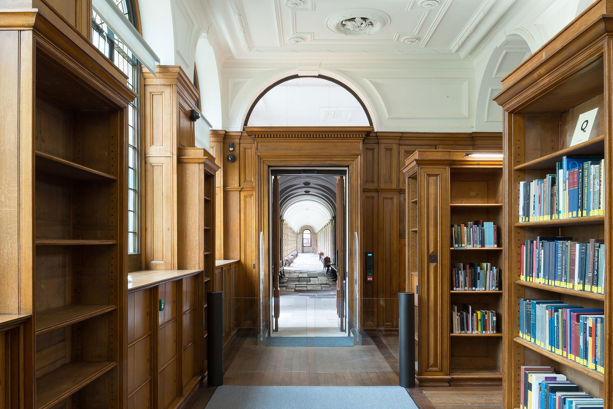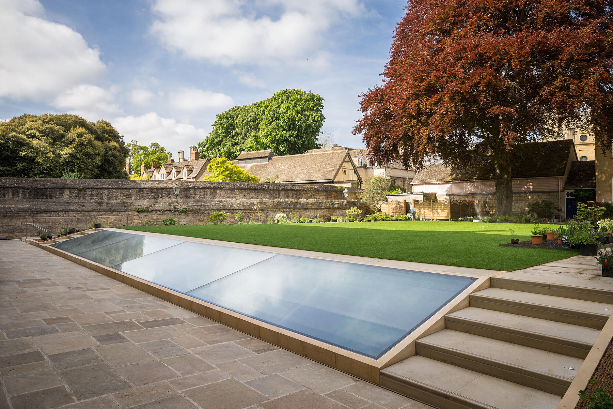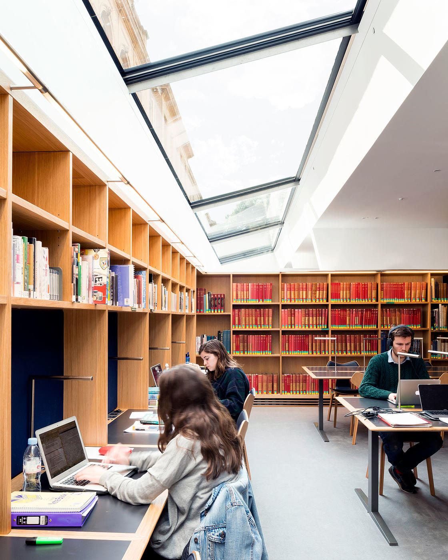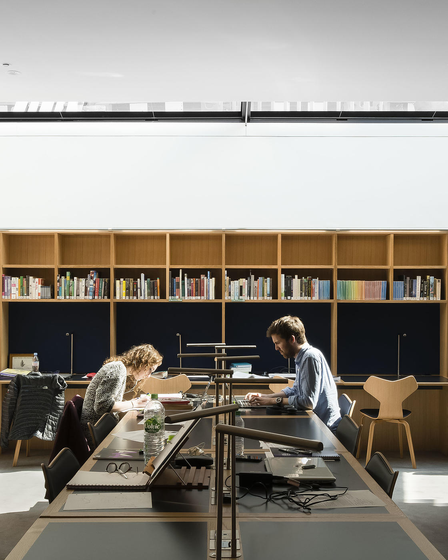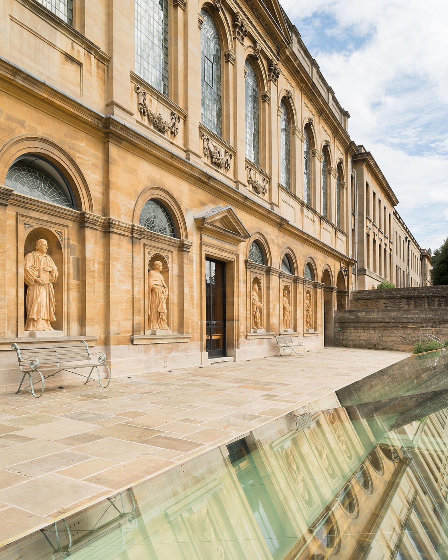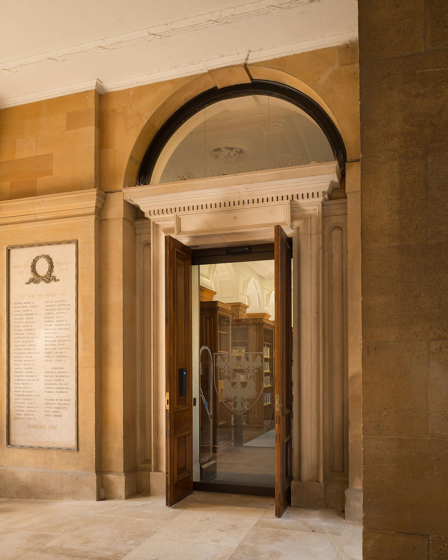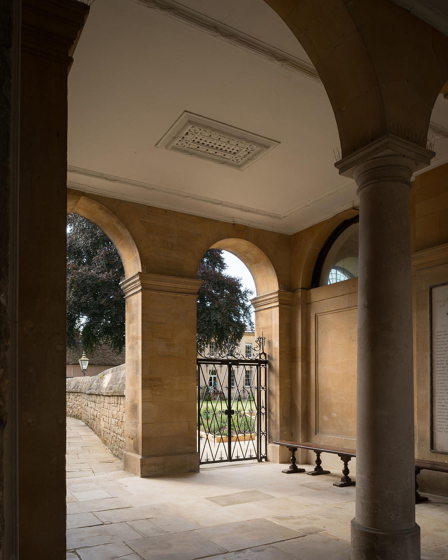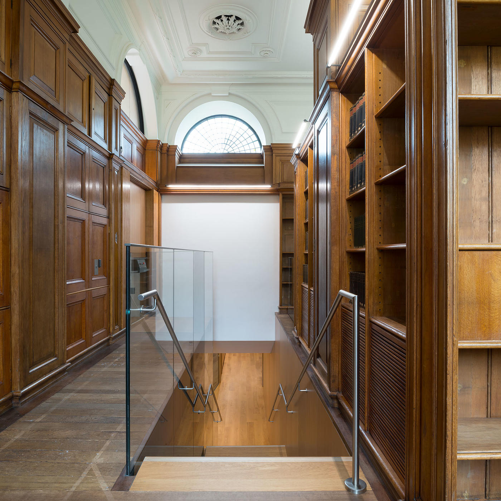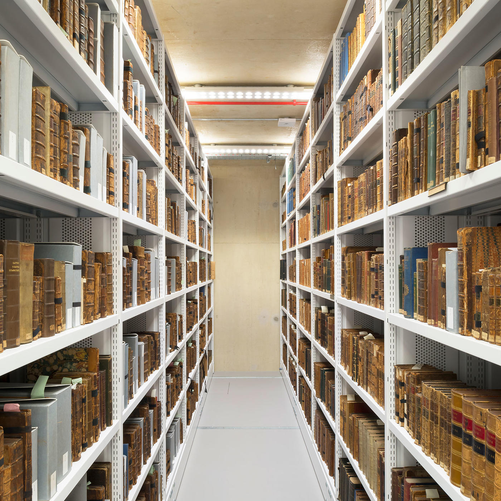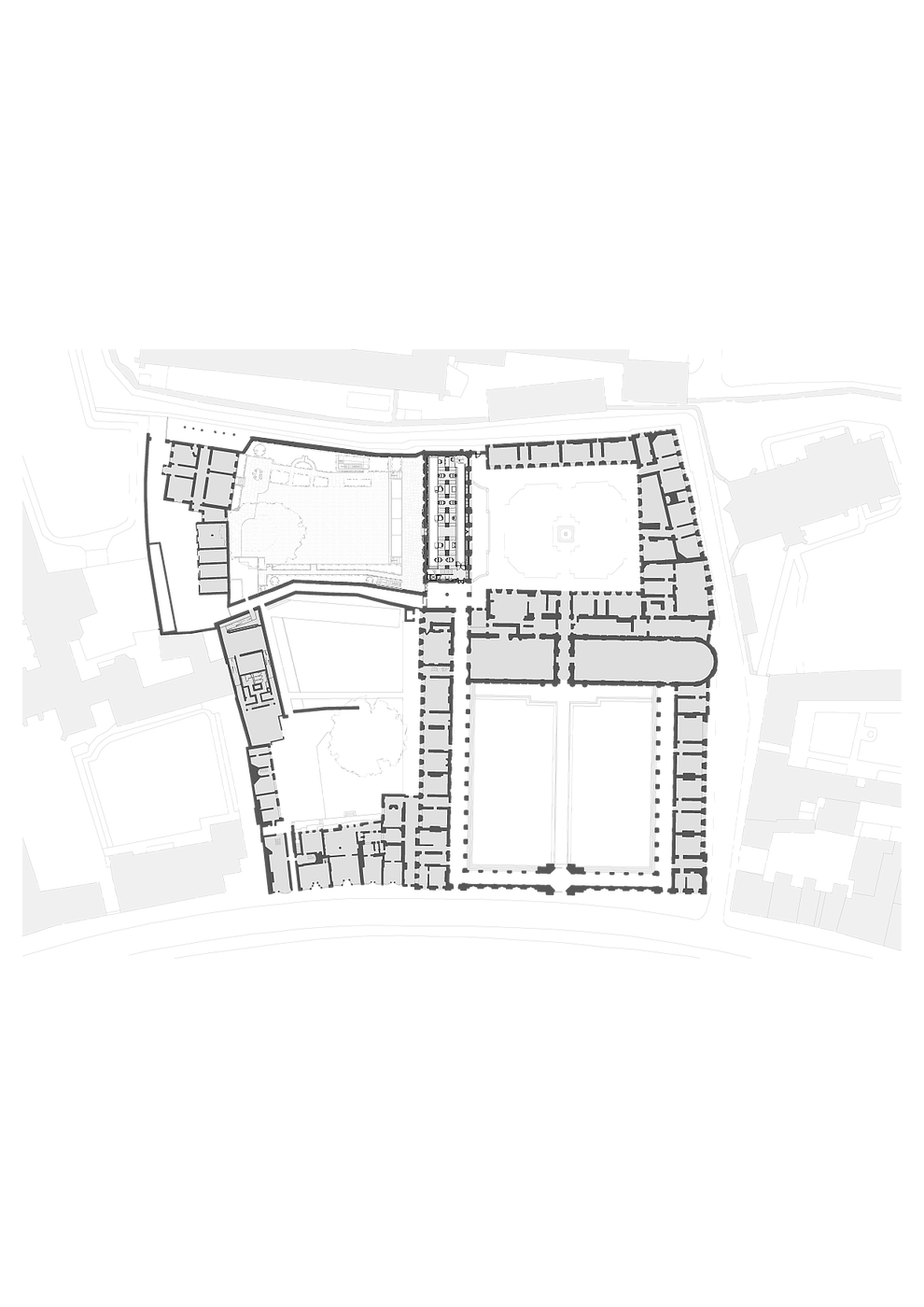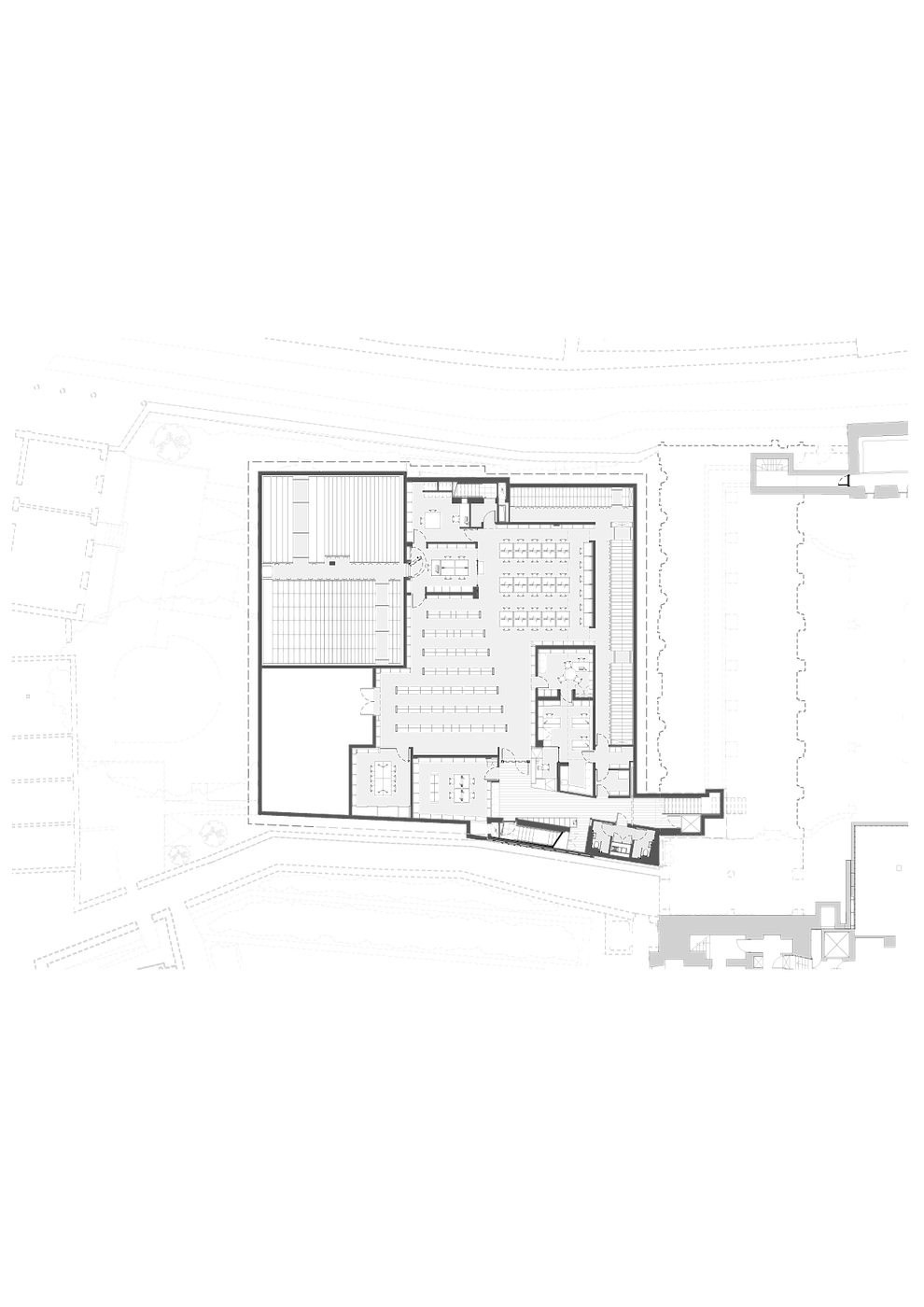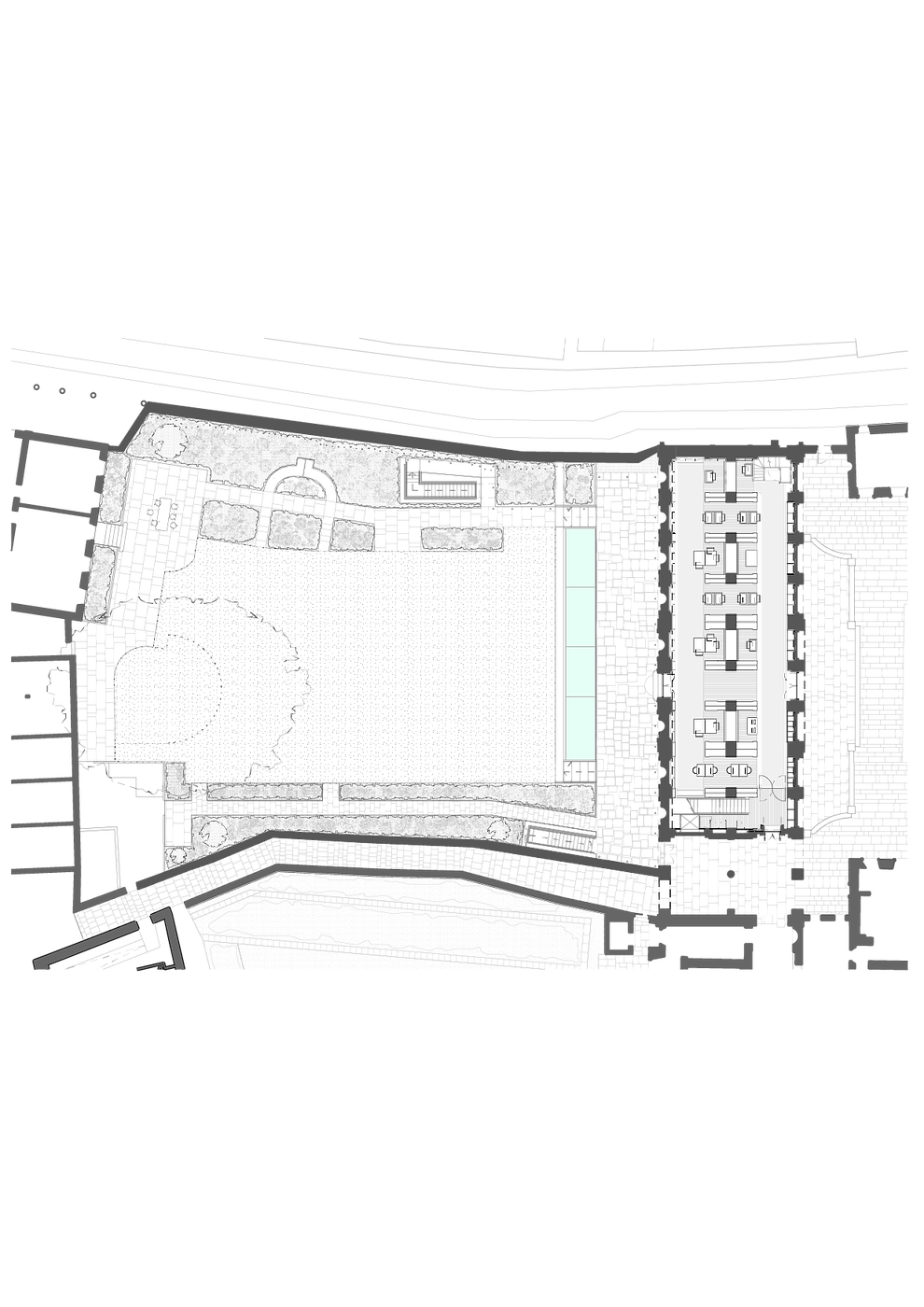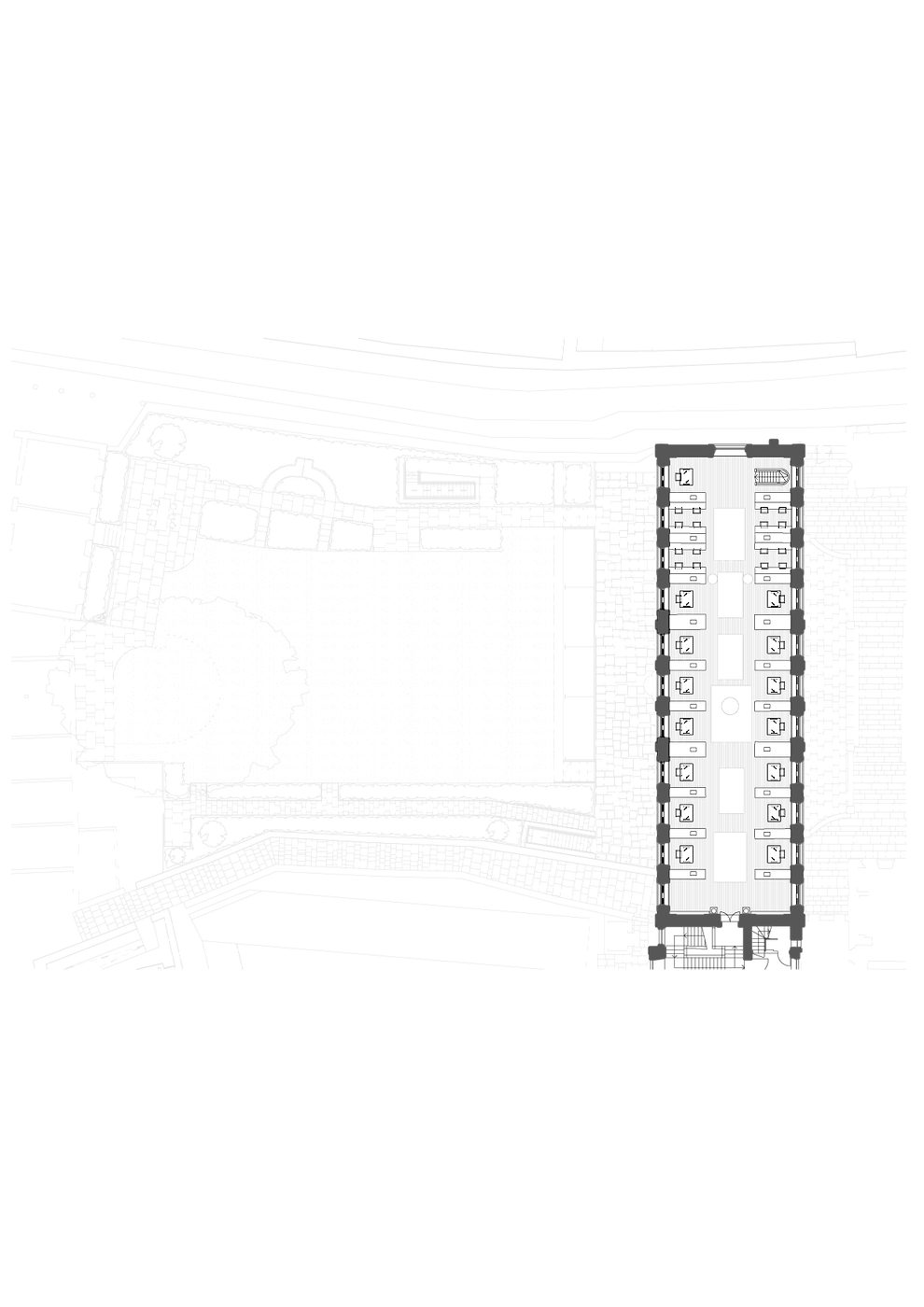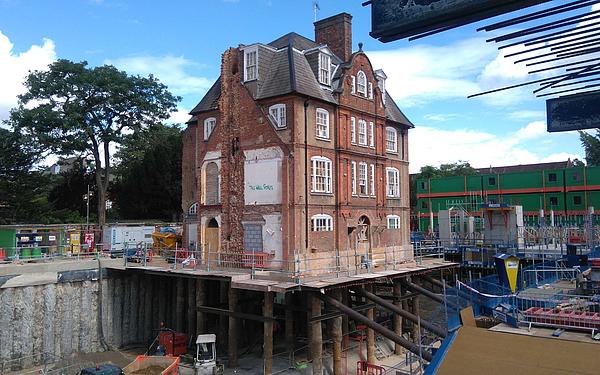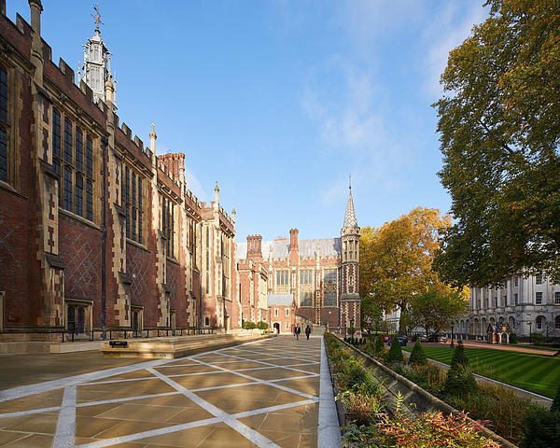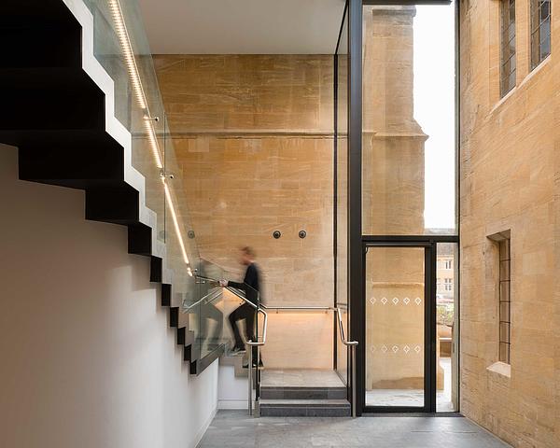The Queen's College, Oxford
Our team completed delivery of a new library and archive building for The Queen’s College in 2017. The design enhances the existing building and includes a new library, refurbishment and adjustments to the existing building. The 800m2 extension adds accommodation for Archive space, Historic Collection, offices, reader spaces and a new Peet Library of Egyptology.Client
The Queen’s College, Oxford
Value
£10m
Size
1,650m2
Dates
2006–2017
With space being of premium the location identified of being feasible was the provost’s garden. The design of the New Library seeks to minimise visual impact within the existing Provost’s Garden whilst providing a new library with a connection, both physical and visual, to the existing library. The new space located beneath the Provost’s Garden and the roof light visually links the new reading room with the existing Library. The extension is linked to the existing Library via a new connection in the first bay of the Lower Library. Extending and modernising the Library returns the building to its rightful place as a academic hub of The Queen’s College.
The overriding design principle of the New Library was to introduce more natural light for users to enjoy whilst protecting the books from it. The new rooflight runs from north to south illuminating the reading room and the staff offices with the Historic Collection and Archive Store farthest from the natural light. The rooflight also gives spectacular views of the west façade of the existing library - a view previously only glimpsed over garden walls.
The New Library accommodates the historic collection and archive store, an allocated reading room for this collection, furthermore 50% of the working library collection, a reading room, multipurpose room, office space and the Peet Library. Increased space for individual readers, social learning space for group access to collections, and new exhibition space will mean that the New Library is not only a place for Undergraduates to work and books to be stored, but an environment in which undergraduates, postgraduates, visiting scholars and fellows can develop the historic and current research life of the College and make it visible to an international academic community.
The building employs advanced 21C environmental design. Deep (50 meters) piles transfer thermal energy from below the building to the new air handling and heating/cooling coils. This technology works both to pre-heat the building’s heating systems in the winter, and vice-versa in summer, using the known thermal stability of the deep ground temperatures.
The building uses a single, efficient Menerga Air Handling Unit which uses adiabatic (water) as a cooling medium and in-turn requires less energy. The unit similarly recycles and exchanges waste energy at a higher rate than conventional systems.
Embodied energy was central to our material selection with 92% of materials (stone, timber, soil and concrete) sourced within 50 miles of the site.
Awards
RIBA South Award 2018
RIBA South Conservation Award 2018
Oxford Preservation Trust Awards 2018
Watch the construction process in this timelapse video:
Discover the new library at The Queen's College Library, described and explained by the Clients and Architects in this short film by Canvas Films UK:
