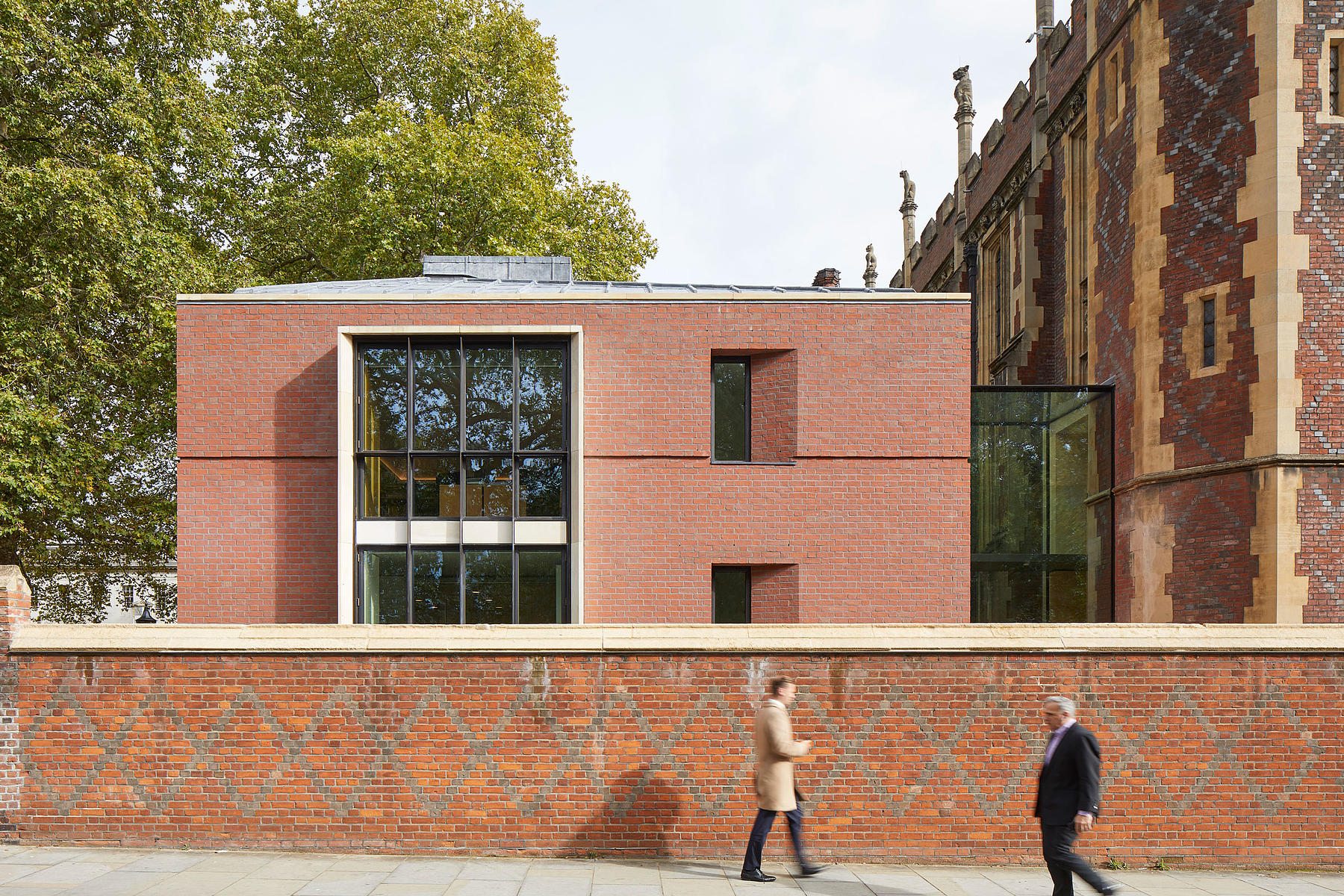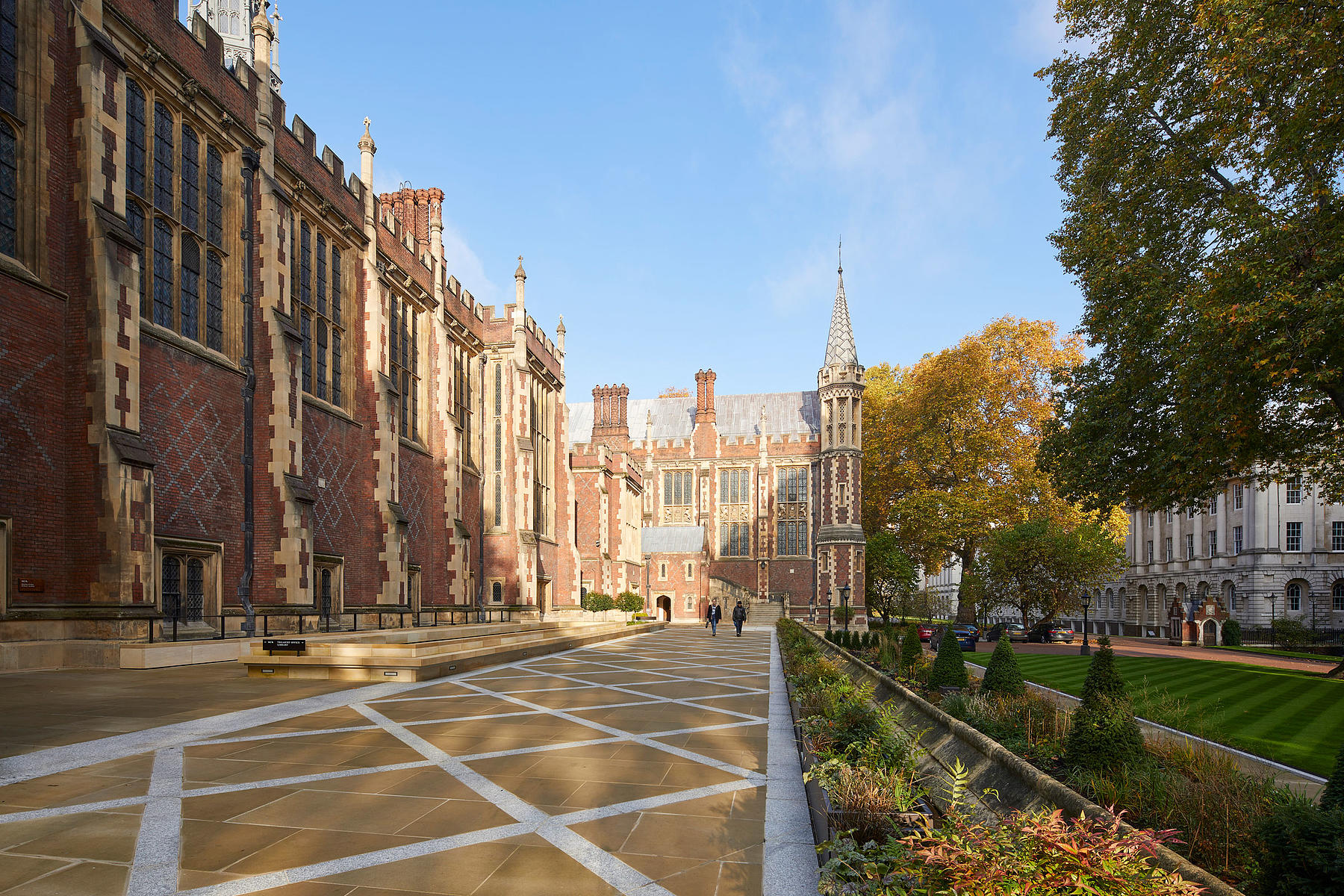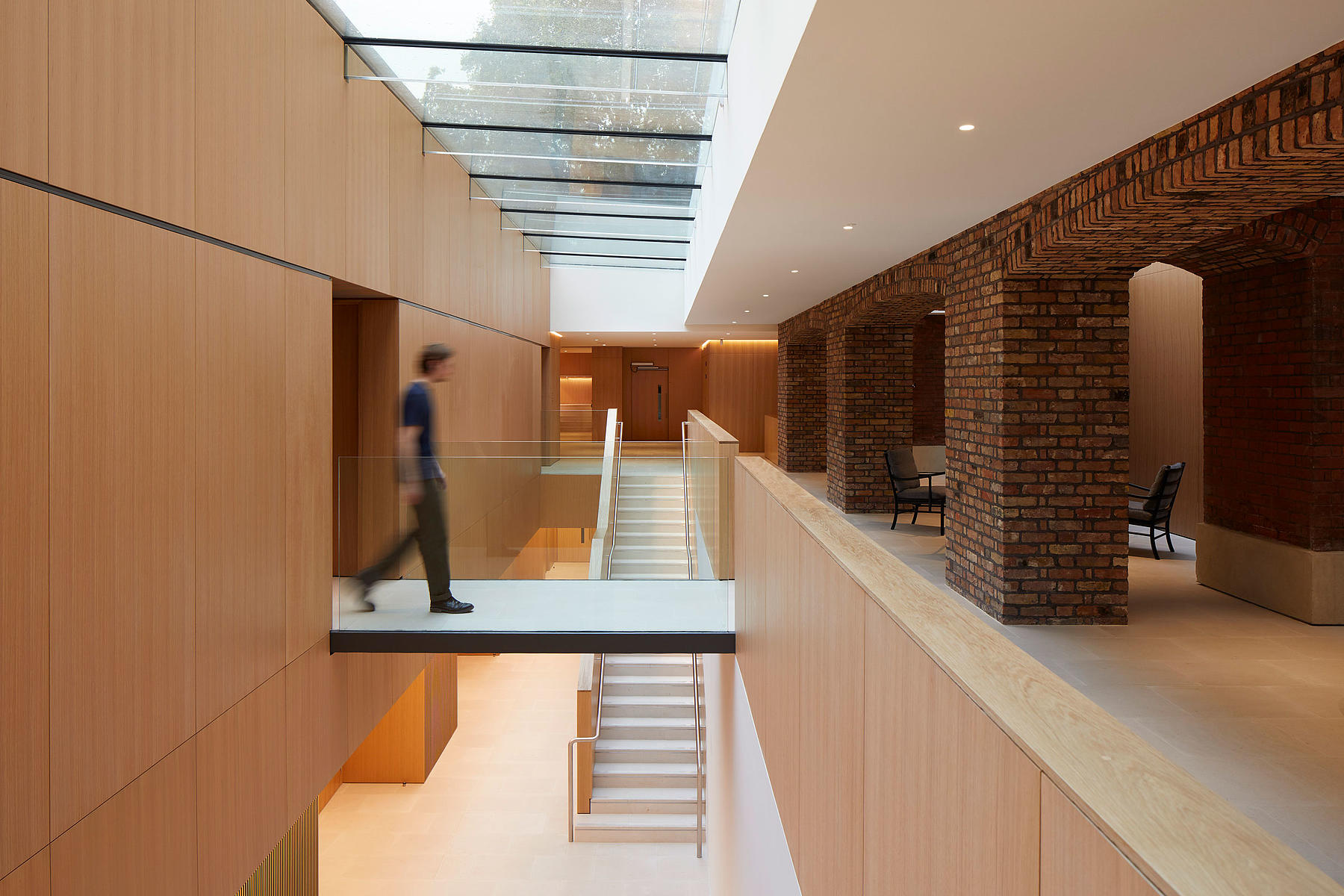Architecture Today features Lincoln’s Inn Renewal in April edition
Article in full below, published 10.04.2020
MICA completes a major renovation and extension within one of London’s historic legal estates
Architect MICA’s latest work at Lincoln’s Inn concludes its six-year masterplan for the historic legal campus, which together represents the most significant development on the estate for 150 years. The Great Hall and Library Project sees the refurbishment of that Grade-II*-listed building, and the addition of significant floor space through excavation of an adjacent site, along with the replacement of an existing “lower quality” building by a more sensitive and efficient extension to the library’s facilities.
Since preparing the masterplan in 2014, the practice has also refurbished the Grade-I-listed Old Hall and No.15 New Square, as part of an effort to improve provision of education, catering, library and administrative facilities.
Designed by Philip Hardwick and completed by his son in 1845, the Great Hall is the heart of Lincoln’s Inn. MICA’s restoration included the removal of recent poor-quality alterations, and the restoration many of the building’s heritage features, including the reinstatement of the original ceremonial entrance.
Within the hall, a new timber floor with underfloor heating has been installed, a timber wainscotting that had been damaged by the installation of radiators has been repaired.
The new underground education suite (known as the Ashworth Centre) provides the Inn’s students and members with high-quality teaching facilities that are linked to the other core functions within the Great Hall. Advocacy training and seminar facilities and a 158-seat lecture theatre are all located beneath the existing east terrace, adjacent to the Great Hall. Large rooflights and double-height spaces bring natural light into the heart of the building and provide visual connections to surrounding buildings.
Advocacy training rooms are designed to allow multiple space configurations; retractable partitions allow the sub-division of space to facilitate everything from small advocacy training scenarios up to full 150-person functions. The lecture theatre incorporates retractable seating, allowing a large flat-floor space for certain events.
The new extension to the north of the existing library provides office and library storage facilities, allowing the existing listed building to be used more for ceremonial uses. It replaces a 1960s domestic building. “Complementary in scale and materials to its context, the new building provides an important addition to the Inn’s estate”, says the architect. “While the building takes a simple form, it is constructed of high-quality, finely detailed materials that are sympathetic to the context and blend with the existing Great Hall and Library. The new building respects the importance of the existing Library building by articulating the massing so as to reveal more of the original building from Lincoln’s Inn Fields”


