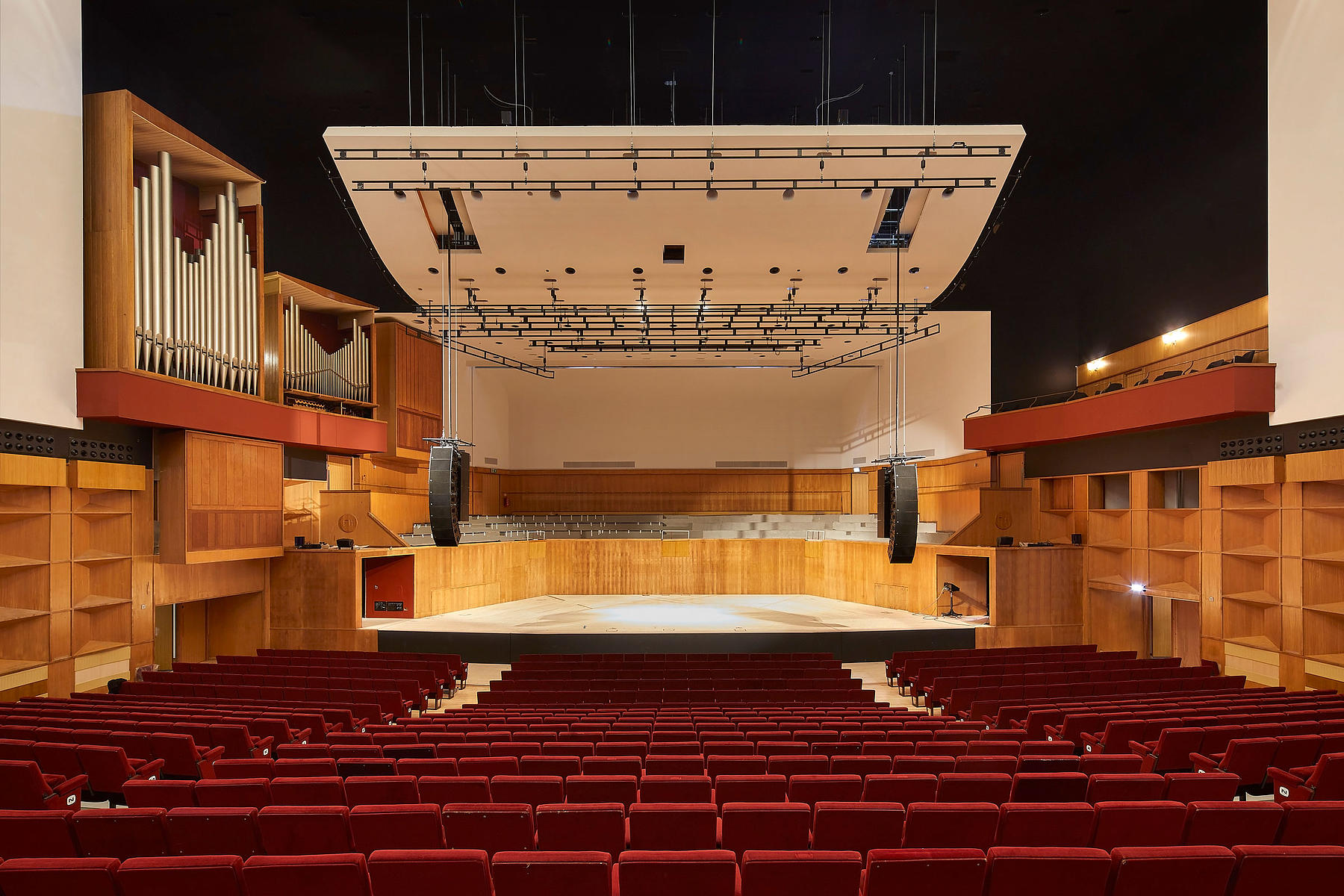Fairfield Halls Features in Blueprint Magazine 367
Rumour has it that in 2016, when violinist Nigel Kennedy played the Fairfield Halls -Croydon's foremost music venue -some unconscious punters had to be carried out the back of the auditorium. This wasn't thanks to some violin-induced hysteria -the building was just too hot. 'The previous operation was really quite poor,' explains Colm Lacey, managing director of Brick by Brick, the Croydon Council-owned development company behind the cultural centre's refurbishment that was completed this September. 'People weren't coming -it wasn't a nice place to be.'
Upon its original completion in 1962, however, the Robert Atkinson & Partners designed Fairfield Halls was described by The Stage as a 'magnificent municipal enterprise', while the Norwood News wrote that it would help 'place Great Britain on the map as a cultural centre of the world.' The building, with its rectilinear facade characterised by Portland stone, glazing and mosaic tiles, fits into the trend of civic mid-century high modernism inspired, in part, by Scandinavian figures such as Gunnar Asplund and Alvar Aalto. Perhaps more important, however, was Robert Matthew and Leslie Martin's Royal Festival Hall, ten miles to the north. According to architectural historian Elain Harwood, the design for Fairfield Halls is 'indebted to the Festival Hall in its elevations and section', with a raised main hall used for concerts, films, conferences and wrestling, a flat-floored ballroom and a small drama theatre.
This diversity of uses remains central to the £10m refurbishment of the halls by London-based practice MICA Architects, which has increased the amount of event, studio and rehearsal space for use by predominantly local groups alongside the pre-existing Phoenix Concert Hall and adjacent newly renamed Ashcroft Theatre. MICA's touch in these central spaces has been fairly light, with most work happening behind the scenes. 'Almost half the job has been servicing,' explains architect Magnus Wills.
In the concert hall some seats have been replaced, the modernist chandeliers re-lamped and a new ventilation system is noticeable by a grid of bulbous black nozzles on either wall. As the 'little sister' of the Festival Hall, the Phoenix Concert Hall is understood to have the best acoustics in the country and will soon play host to the Royal Philharmonic Orchestra. The adjacent Ashcroft Theatre has undergone a similarly light touch, with seating increased from 750 to 800, repainted acoustic panels and, again, a new ventilation system.
A more dramatic transformation has taken place in the Arnhem Foyer, the central lobby of the complex which is designed to draw in visitors from Croydon's Park Lane thoroughfare at all times, not just those visiting for a show. Whereas before the space was 'dark and grim' under a suspended ceiling and 'suffering from years of underinvestment', according to MICA Architects director Stuart Cade, the refurbished space has been stripped back to its original dimensions beneath a saw-toothed raked soffit. The foyer will host events and exhibitions, such as Windrush: Portrait of a Generation, on display until January 2020. A grand central staircase leads up to the building's finest space: the west facing 'sun lounge'. This mezzanine level is a multifunctional terrace beneath a triple-height ceiling and chandeliers by local lighting manufacturer Dernier & Hamlyn, made to replicate 1960s originals.
Flanking the main core of the building are a series of rebuilt studio and conference spaces on the south side and a new glass box with a restaurant and studio spaces on the north side. The northern spaces will be topped with a back-lit polycarbonate volume that will form something of a beacon when illuminated at night. The glass box, known as the John Whitgift Community Cube, jars slightly with the blank stone facade of the north side, although will provide a connection between the building and the forthcoming public square, Fair Field. This new public space will also be designed by MICA, this time in collaboration with Charles Holland Architects, OOZE and Adam Nathaniel Furman - and will include light and art installations, greenery and water features alongside civic event space.
The future success of the Fairfield Halls will surely come down to how it is adopted by its local patrons. As Lacey of Brick by Brick is keenly aware, Croydon's location on the south-east edge of London means its programme should be aimed towards local people, rather than trying to compete to pull crowds away from equivalents, such as the Barbican or, of course, the Royal Festival Hall in the centre of the city.
What's more, as Croydon town centre continues to undergo regeneration, with 430 planned residential units arriving in the coming years and the new public square connecting to the adjacent Croydon College, there is a pressing need to create social spaces that can be adopted by residents before it's too late. 'Often things like Westfield [due to open in 2023] suck in a lot of activity when they are located in a town centre, particularly if there's nothing to do in that town centre before they come: Lacey explains. 'So this is a really important part of the [council's] infrastructural spend, in the same way that transport or roads are.'
