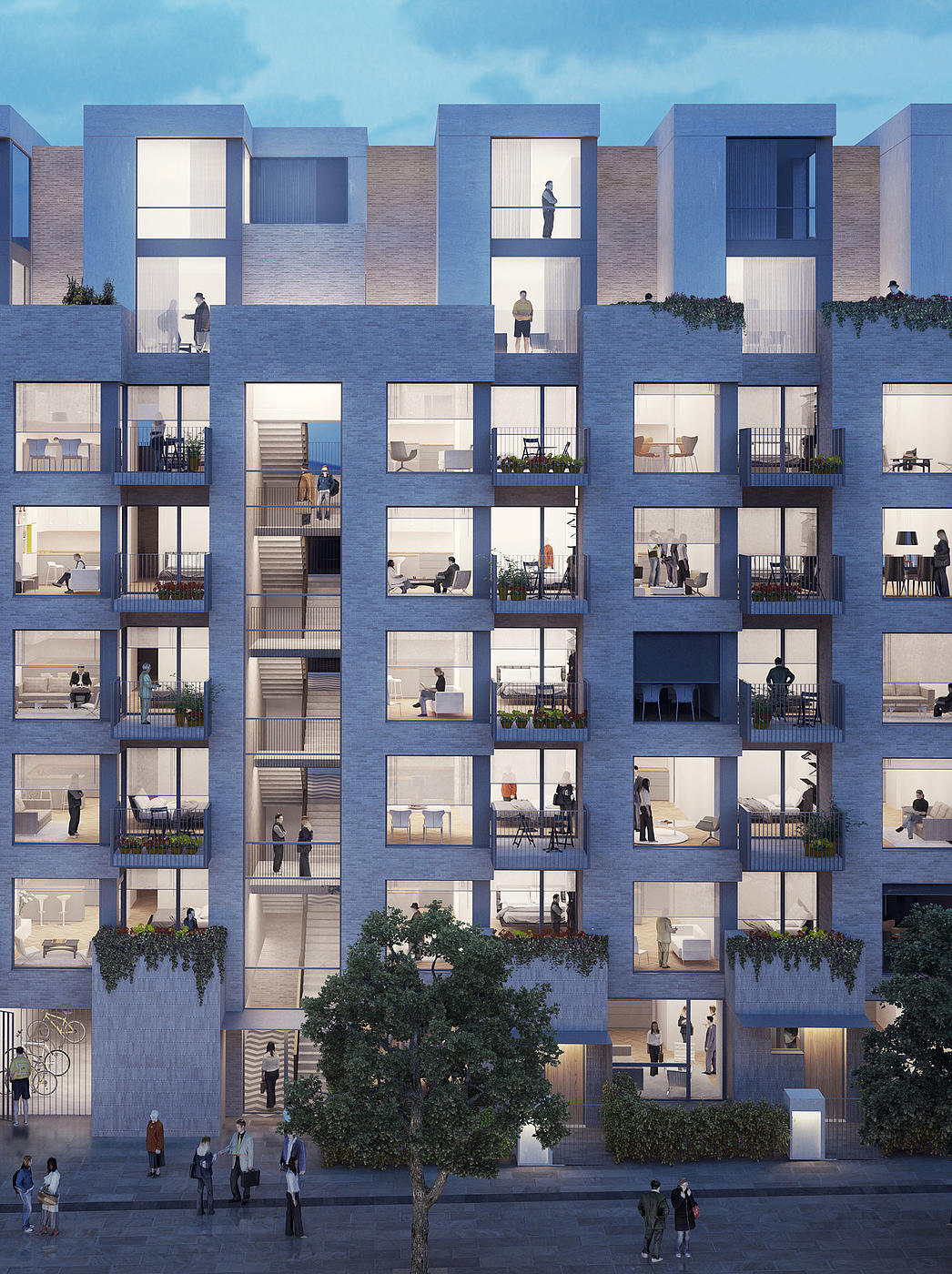Fairfield Homes submitted for planning
Croydon Council’s housing development company Brick By Brick has lodged plans for 421 new homes next to the recently reopened Fairfield Halls.
Designed by MICA and Common Ground Architecture the project features five buildings ranging in height from seven to twenty nine storeys.
According to the development company, the new planning application builds on an earlier 2017 planning consent, ’nearly doubling the number of homes from 218 and increasing the affordable provision housing from 18 per cent to 20 per cent by habitable room’.
MICA is designing four of the buildings on the site, which will provide 343 units, while Common Ground Architecture is designing a 78-home block.
Homes provided range from studios to 3 beds, along with around 16,000 sq ft of commercial space, with priority of the largest unit given to the NHS as an occupier of the largest unit.
Importantly, the value from the development of the Fairfield Homes site will be used to cross-fund the refurbishment of Fairfield Halls. The multi-million pound transformation of Fairfield Halls, completed by Brick By Brick this month, has brought the concert and events venue back to life as the focal point of Croydon’s creative and cultural scene.
Colm Lacey, Chief Executive of Brick By Brick, said:
“Our revised plans are excellent news for the town centre as they allow for more high quality homes of various types as well as new commercial activity on this important, high profile site. We are currently on site, having carried out extensive demolition and enabling works, and we look forward to continuing this most exciting of projects. This development also allows us to fund our spectacular transformation of Fairfield Halls, which opened this month. Together, the two schemes are fundamental to Croydon’s ongoing renaissance, adding to its fast-growing appeal as a place where people want to live, work and visit.”
Stuart Cade, MICA Architects Director, said:
“We are delighted to have worked collaboratively with Brick By Brick and Common Ground Architecture on the planning application for this significant Croydon development. The masterplan provides a significant number of homes, with the five distinct blocks carefully designed to maximise daylight and to frame the rich new landscaping. Commercial and community uses at ground level will create an active frontage as well as providing facilities for central Croydon’s growth. The design is very much focused on providing community and family friendly environments and we’re looking forward to seeing this important part of central Croydon come to life and live up to its great potential.”
The Fairfield Homes site is bound to the north by Croydon College, the College Tower site and Mondial House, both of which have planning consents for buildings of heights above 35 storeys and to the east is the mainline London to Brighton railway line.
The College Annexe building and Magistrates Court are located to the south, and to the west is College Green, which is currently undergoing redevelopment through a major international design competition run by Croydon Council.
The five blocks on the Fairfield Homes site have been arranged to provide a series of interconnected spaces, with cycle parking; public realm and landscaping; and basement car parking, refuse storage and servicing and access arrangements.
The proposal has been designed with a particular focus around communal and private open spaces to create a family-friendly environment, including a number of ground floor 3-bed duplex apartments facing a private residential courtyard garden. The proposed public realm and landscaping is structured through a series of shared public spaces, semi-private residential courtyards, communal garden spaces and private residential gardens.
Renewable energy in the form of photovoltaics is proposed in the application. Water wastage will be kept to a minimum through the incorporation of rainwater harvesting and grey water recycling. Surface water runoff will be reduced through green roofs and soft landscaping. The proposal also seeks to introduce new plants to increase biodiversity in landscaped areas and green roofs.
