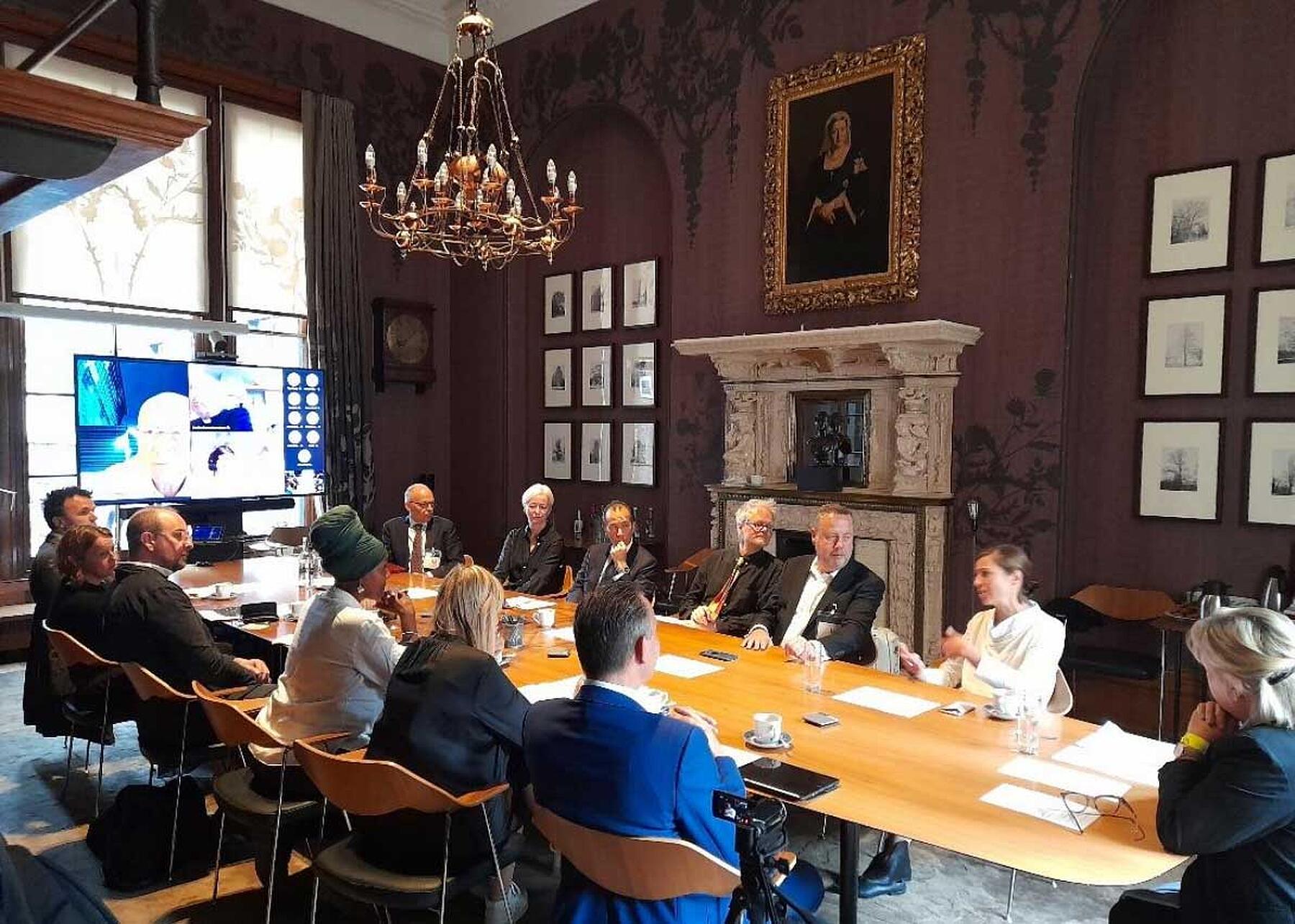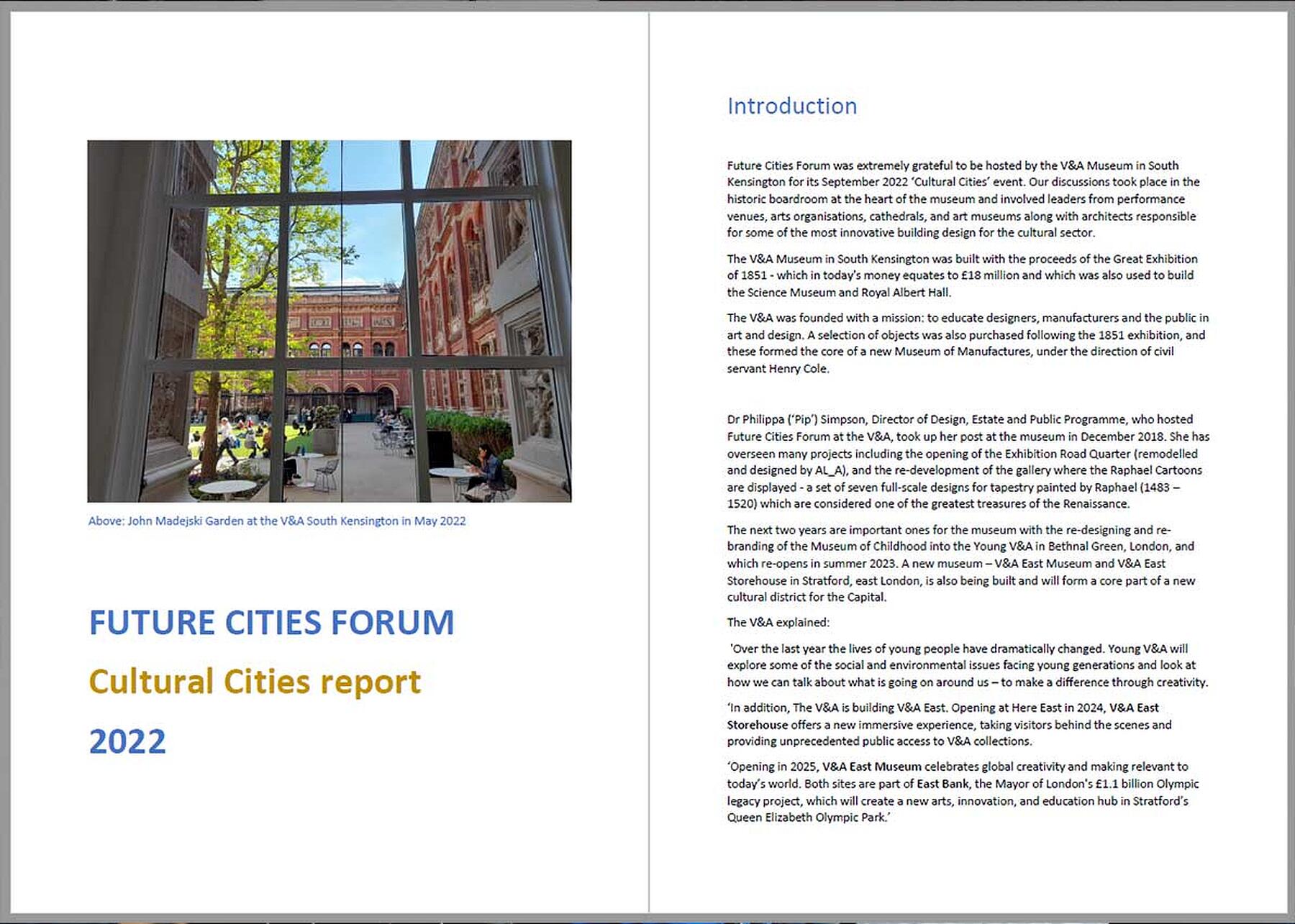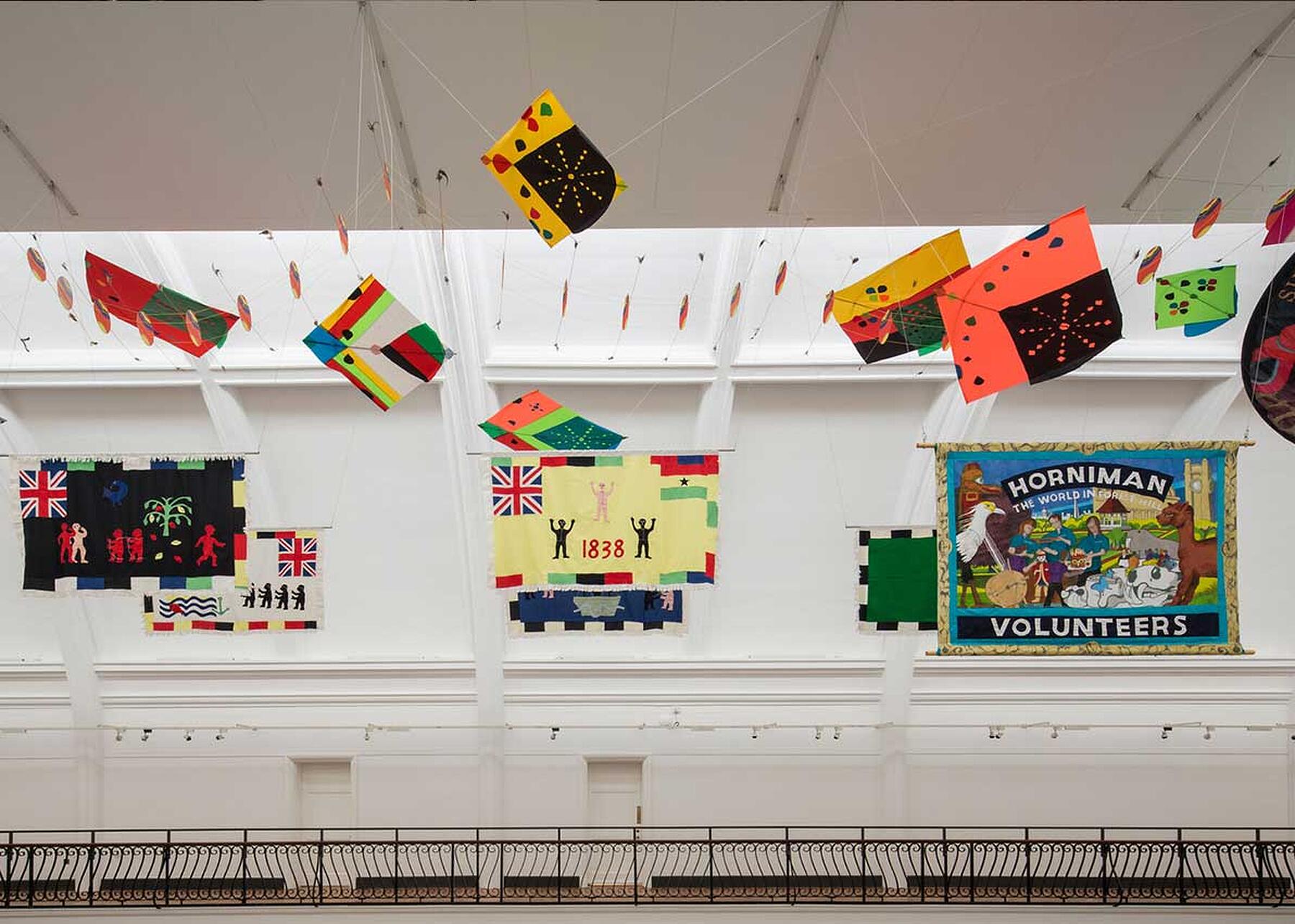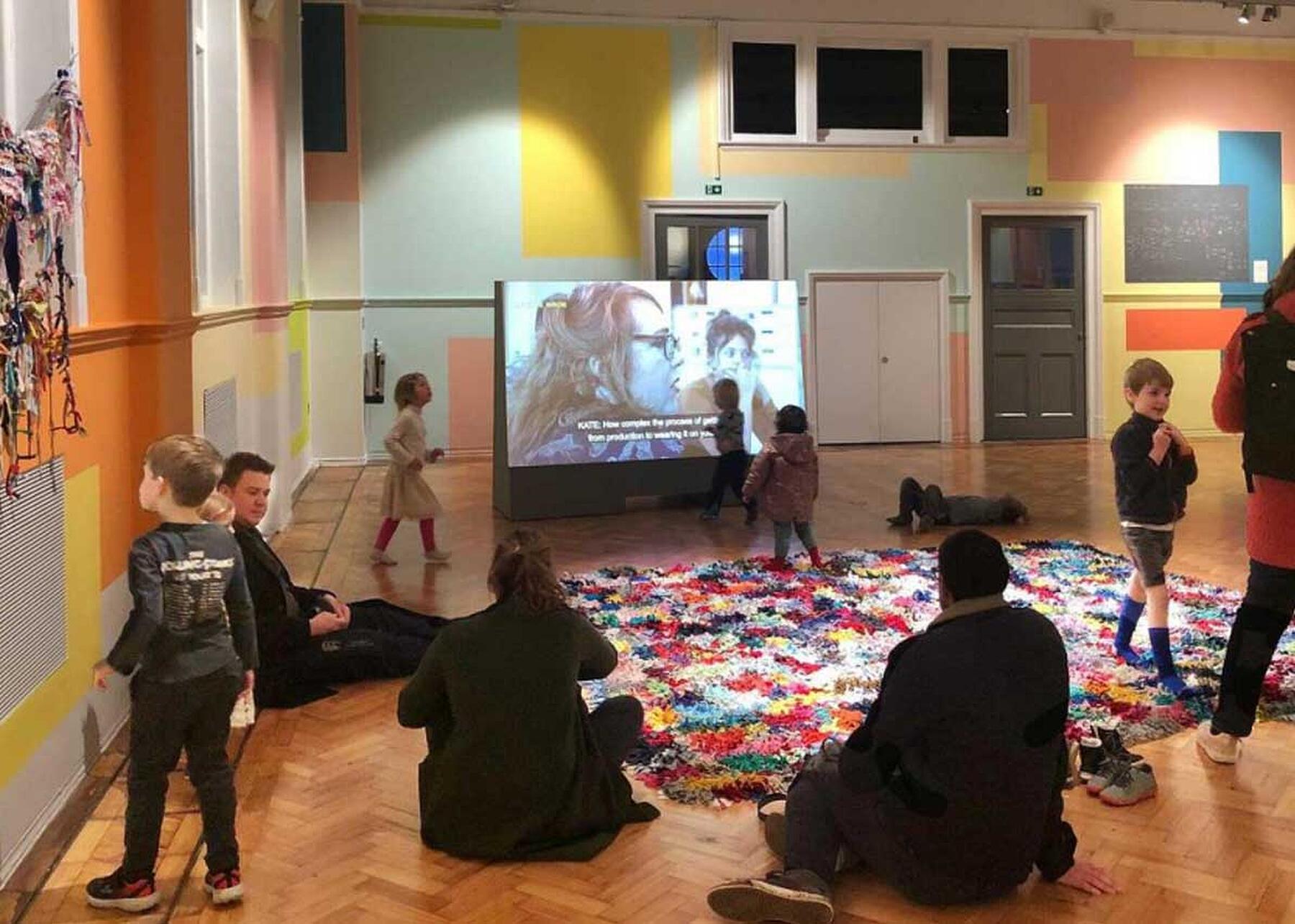MICA participate at FUTURE CITIES FORUM Cultural Cities event at the V&A
MICA Director Stuart Cade recently attended the FUTURE CITIES FORUM to participate in thought provoking discussion on Cultural Cities. The event was held on 27th September at the V&A Museum, South Kensington.
The themes of FUTURE CITIES FORUM's cultural discussion event were around the regeneration of cities through culture post pandemic, master planning for new public realm to encourage outdoor events in towns and cities as part of the UK's tourism drive, cultural development on the high street, library development as cultural regeneration, and community engagement to encourage diversity in employment and further involvement in the arts from young people.
FUTURE CITIES FORUM created a report which summaries some of the discussion and project experience raised. MICA’s experience is extracted below:-
Upgrading museums and master planning cultural districts
How does a museum like The Horniman in South London update itself for diverse communities post pandemic and to ensure it continues to attract visitor numbers?
The museum is situated in Forest Hill and first opened as the Surrey House Museum in 1890 in the Horniman family residence. One member of the family, Frederick Horniman, said he developed the family home into a museum because he wanted to ‘bring the whole world to Forest Hill’ and provide an opportunity for people from all walks of life to see and learn about global craftsmanship and creativity.’
While the museum is much-loved among visitors, its leadership is careful to point out Frederick’s connection to the tea trade in the Victorian era, and while the family did not own plantations, but were mere merchants, it made huge profits from the industry through supply chains operating from global plantations. The museum also states that the objects collected for the museum need critical reinterpretation today, to ensure their cultural heritage is displayed and cared for respectfully and ethically.
Most buildings of this era often need sensitive renovation to preserve the collection for future generations. Stuart Cade, Director at MICA Architects was appointed to help the museum upgrade the building:
‘Our team have completed refurbishment work within the original buildings at the Horniman Museum. The project is a careful and judicious use of budget to improve visitor flow, restore gallery space, improve systems and energy use, and the key reintroduction of daylight.
‘At its centre the scheme refurbishes the Grade II* Listed South Hall reintroducing daylight via a new 30m long ‘light foil’ bringing controlled, indirect natural light into the gallery. The rooflights and foil provide the new ‘World Gallery’ with a ‘sky’. The effect is a bright environment with the reality of low luminance at display level, crucial for the conservation of artefacts.
‘Following our appointment in 2015 we were tasked with completing historical research to support the museum’s Heritage Lottery Fund application. This included a site wide Conservation Plan and project focused Maintenance and Management Plan. The museum complex has been altered, extended and adapted over recent decades therefore it was important to understand the evolution of the museum and gardens to ensure our design proposals were sympathetic to the Forest Hill conservation context and original building details.
‘We worked closely with the client team to provide a comprehensive review of the conservation management agenda to make sure the heritage of the site can be maintained. Our team carried out several assessments in conjunction with reviews by the HLF, Heritage England and the Local Authority Conservation Officer.’
‘With the heritage lottery funding in place the brief was well-prescribed. The South Hall is the oldest part of the museum dating from the 1890’s and the gallery had become dark. Two otters preserved through taxidermy and on display had become bleached blond by the sun, so much so that some thought they were unique in the species. So, the idea was taken to close the whole thing in. The exhibition displays then became tired and no one went there anymore. We created a new light in the roof that creates a sky and was very cost effective. We were given a fifth of the five million pounds of funding to renovate the museum, but we delivered more value than that, just be doing clever things with natural light.’
Stuart is now hoping that funding can be found to preserve another building of significant heritage:
‘Heritage is so important. We have now created a paper plan to preserve William Blake’s House at Bognor Regis. This is the home where I wrote ‘Jerusalem’ and where he was arrested – a very vibrant part of this life. It is a small, thatched cottage and visitor centre that needs re-development, and we are waiting for funding to do it justice.’
MICA spoke amongst the following panellists and contributors:
Dr Pip Simpson, Director of Design, Estate and Public Programme, V&A
Craig Hassall, Chief Executive, Royal Albert Hall
Fred Pilbrow, Founding Partner, Pilbrow & Partners
Lloyd Lee, Managing Partner, Yoo Capital Management (for Olympia London) Amanda Saunders, Development Director, Royal Opera House
Paul Atkin, Chief Executive, Teatro San Cassiano
Ruth Pelopida, Senior Consultant, Arup
Stein Olav Henrichsen, Director, MUNCH Museum, Oslo
Very Reverend Jonathan Greener, Dean of Exeter Cathedral
Stephen Smith, Partner, Wright & Wright Architects
Charlotte Geeves, Chief Executive, Bristol Old Vic Theatre
Stuart Cade, Director, MICA Architects
Michelle Ballentyne, Head of Ballet Futures, English National Ballet
Kirsten Lees, Managing Partner, Grimshaw
Bruce Calton, Director, Scott Brownrigg
Click here to read more about the event and FUTURE CITIES FORUM blog



